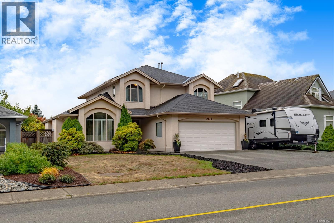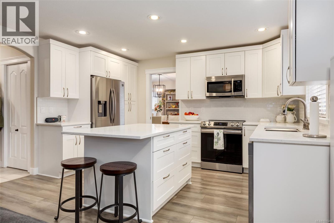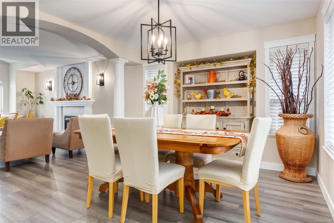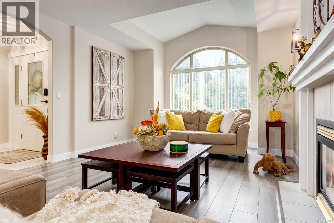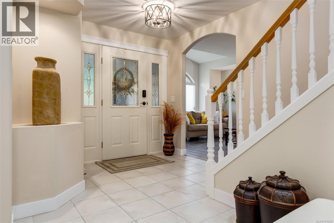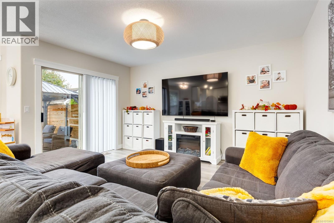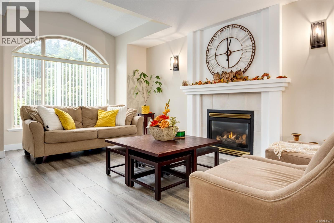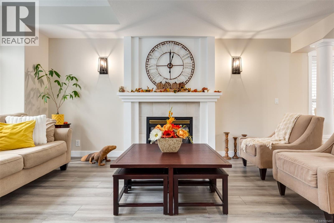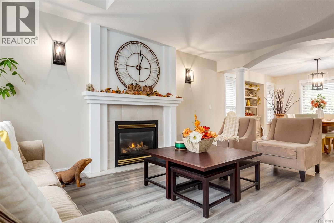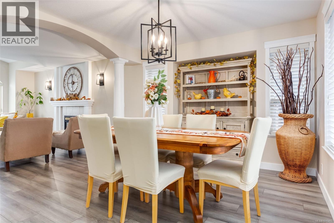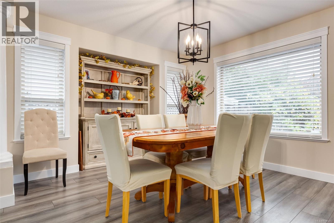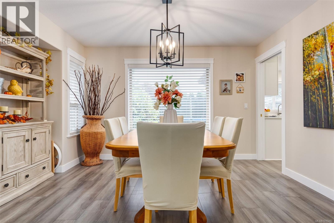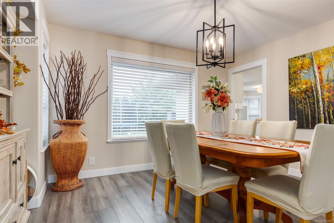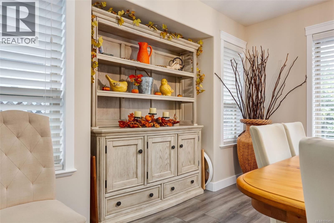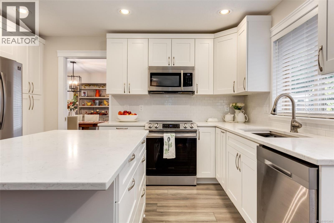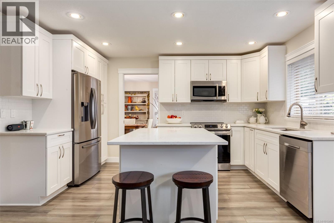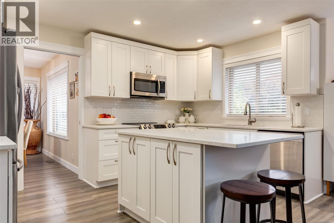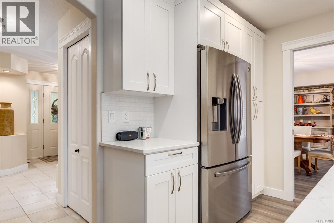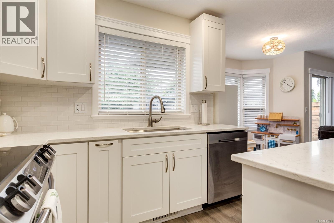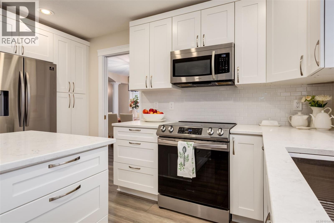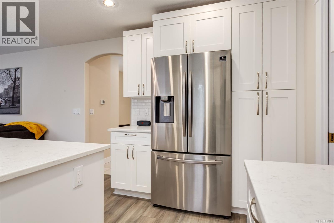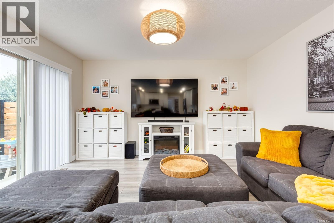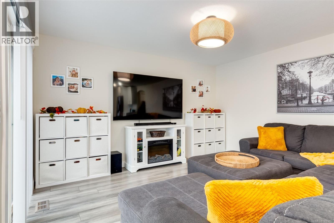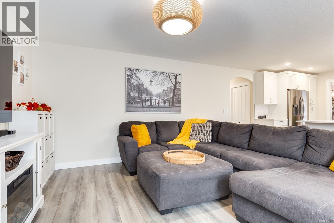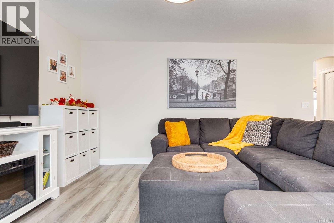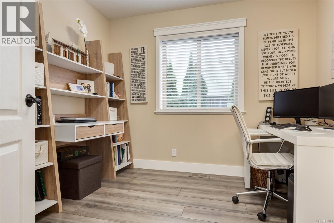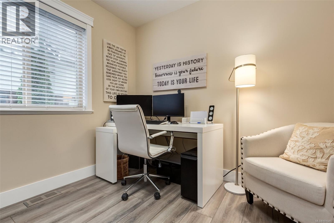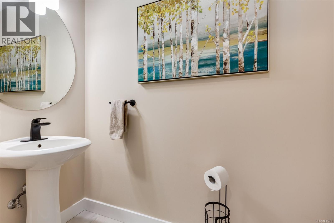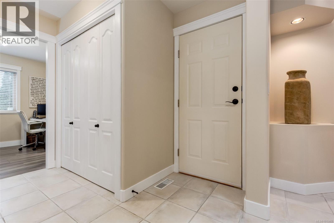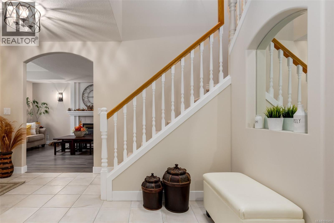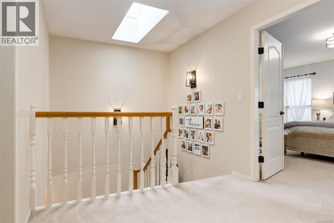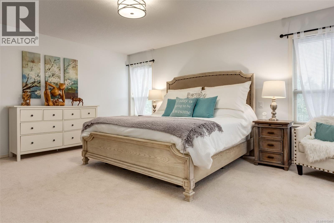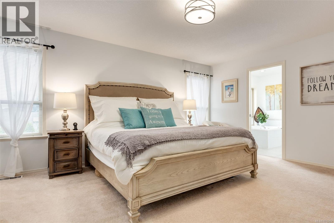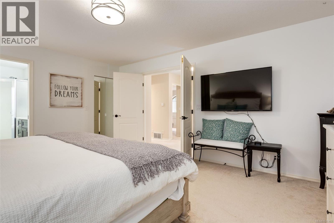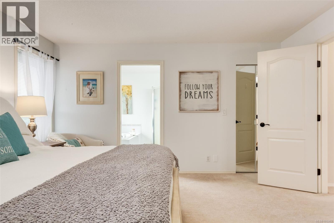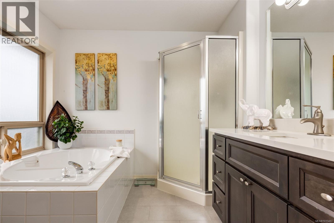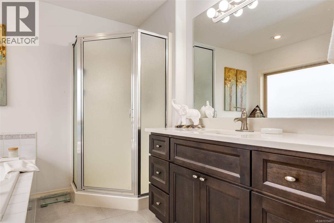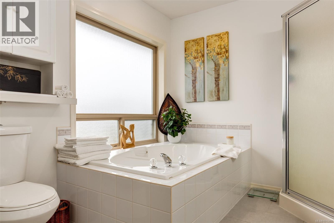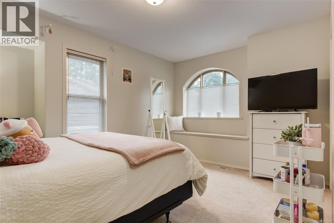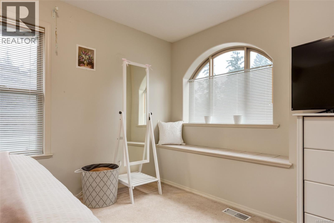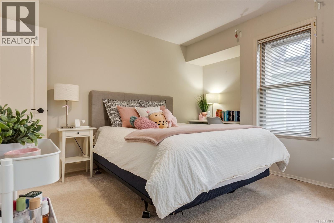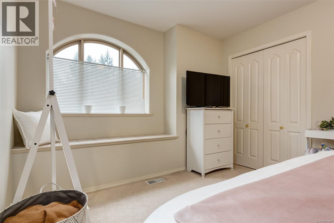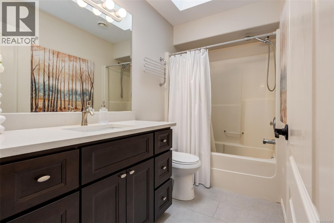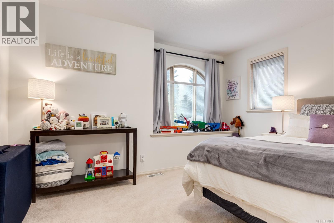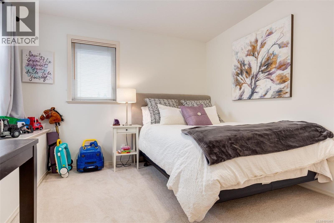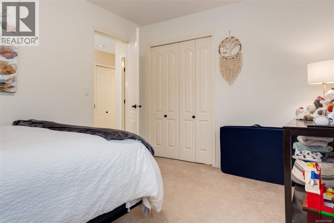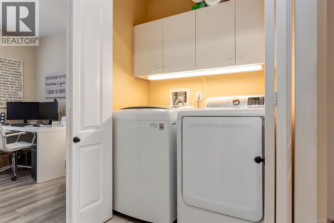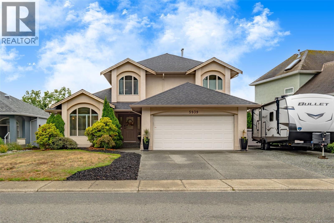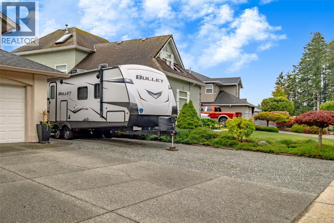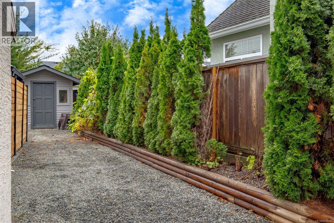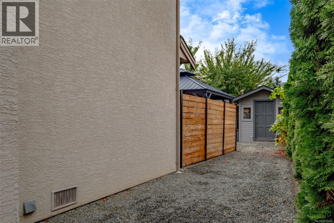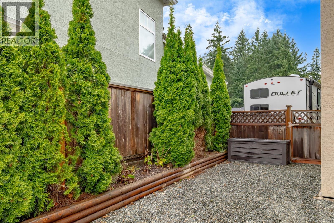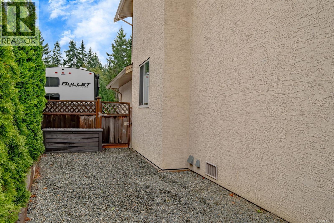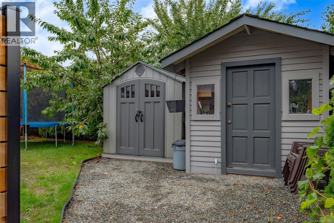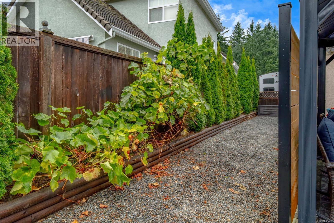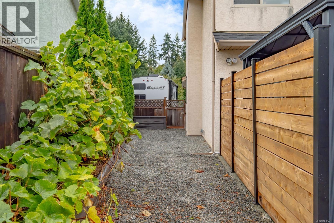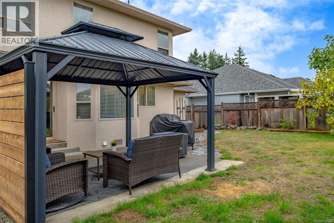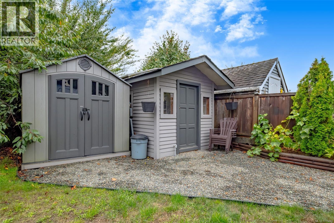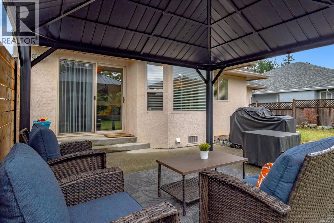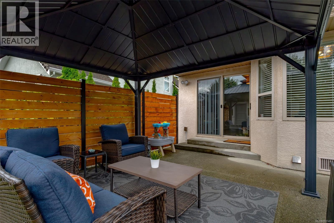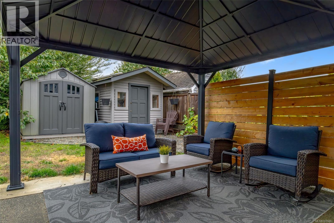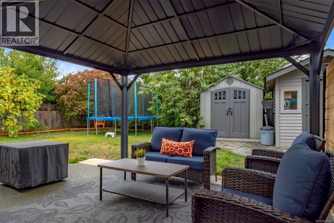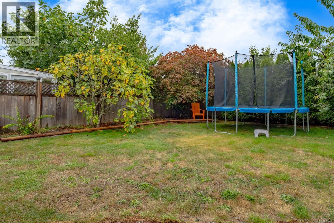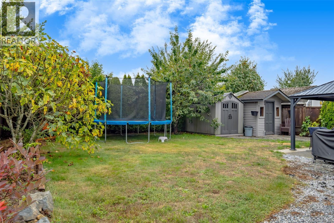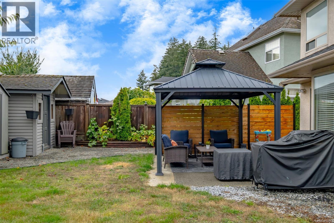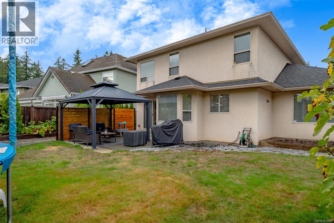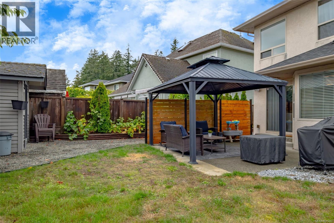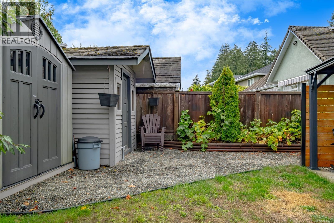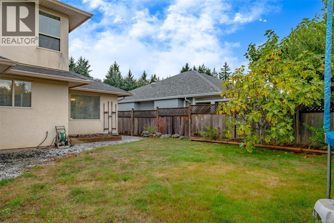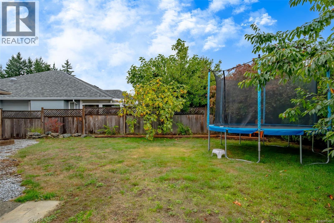3 Bedroom
3 Bathroom
2,142 ft2
Fireplace
None
Forced Air
$998,900
Welcome to this well-cared-for 3-bedroom + den, 3-bathroom home with 2,142 sqft of comfortable living space in one of Nanaimo’s most sought-after communities. The main floor offers a bright kitchen with island, sunny eating nook, and family room overlooking the backyard, plus a separate dining and living room with natural gas fireplace. Upstairs, the spacious primary suite features a walk-in closet and 4-piece ensuite, with two additional bedrooms and a full bath nearby. Excellent southern exposure fills the home with natural light and provides warm evening sun into the yard. The fully fenced backyard is private and landscaped with mature trees, grape vines, blueberries, and fig and cherry trees. Additional highlights include a natural gas furnace and RV parking. Walking distance to schools, transportation, NorthTown Centre, Oliver Woods Community Centre, Longwood Station, and more. The level neighbourhood is perfect for evening walks and family living. (id:46156)
Property Details
|
MLS® Number
|
1015483 |
|
Property Type
|
Single Family |
|
Neigbourhood
|
Uplands |
|
Features
|
Level Lot, Southern Exposure, Other, Rectangular |
|
Parking Space Total
|
6 |
|
Plan
|
Vip58890 |
|
Structure
|
Shed |
Building
|
Bathroom Total
|
3 |
|
Bedrooms Total
|
3 |
|
Constructed Date
|
1997 |
|
Cooling Type
|
None |
|
Fireplace Present
|
Yes |
|
Fireplace Total
|
1 |
|
Heating Fuel
|
Natural Gas |
|
Heating Type
|
Forced Air |
|
Size Interior
|
2,142 Ft2 |
|
Total Finished Area
|
2142 Sqft |
|
Type
|
House |
Land
|
Acreage
|
No |
|
Size Irregular
|
6098 |
|
Size Total
|
6098 Sqft |
|
Size Total Text
|
6098 Sqft |
|
Zoning Description
|
R5 |
|
Zoning Type
|
Residential |
Rooms
| Level |
Type |
Length |
Width |
Dimensions |
|
Second Level |
Ensuite |
|
|
4-Piece |
|
Second Level |
Bathroom |
|
|
4-Piece |
|
Second Level |
Bedroom |
|
|
13'3 x 13'1 |
|
Second Level |
Bedroom |
|
|
13'1 x 9'8 |
|
Second Level |
Primary Bedroom |
|
14 ft |
Measurements not available x 14 ft |
|
Main Level |
Bathroom |
|
|
2-Piece |
|
Main Level |
Office |
|
|
8'11 x 9'10 |
|
Main Level |
Living Room |
|
|
18'2 x 12'2 |
|
Main Level |
Dining Room |
14 ft |
|
14 ft x Measurements not available |
|
Main Level |
Family Room |
17 ft |
|
17 ft x Measurements not available |
|
Main Level |
Dining Nook |
|
|
8'4 x 4'2 |
|
Main Level |
Kitchen |
|
|
13'10 x 9'2 |
https://www.realtor.ca/real-estate/28937086/5939-oliver-rd-nanaimo-uplands


