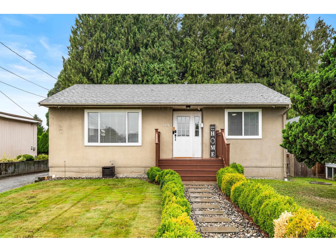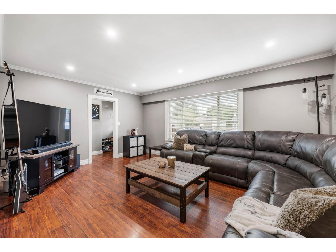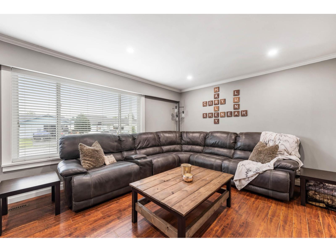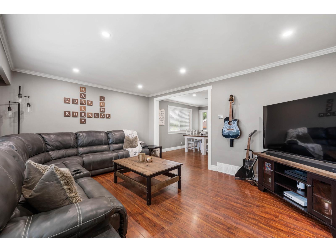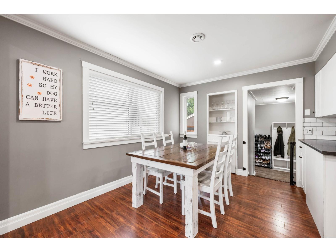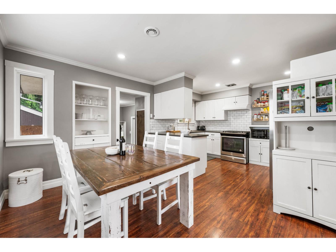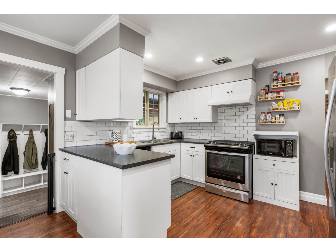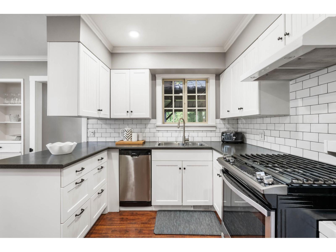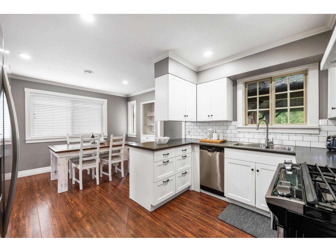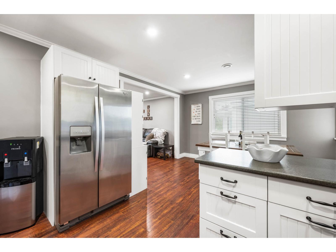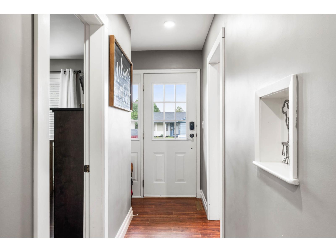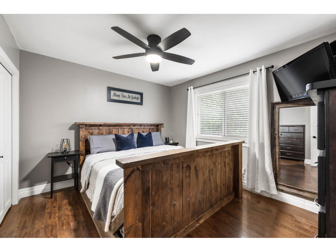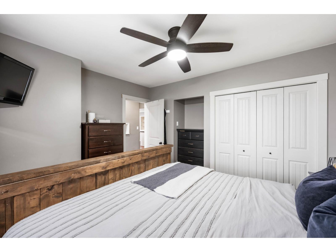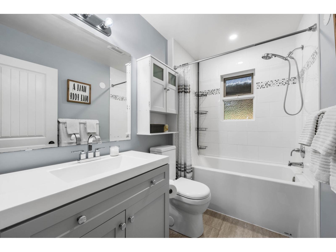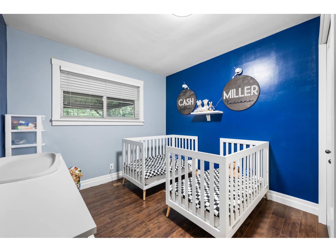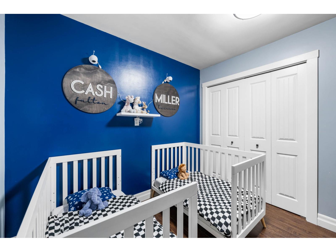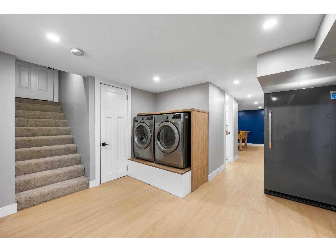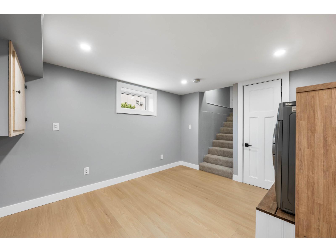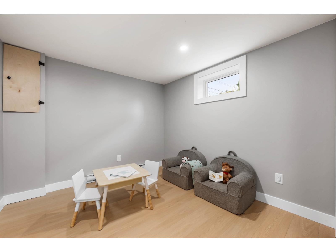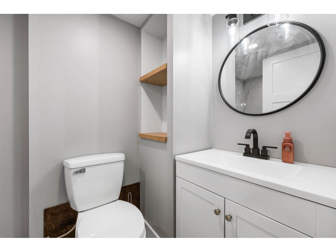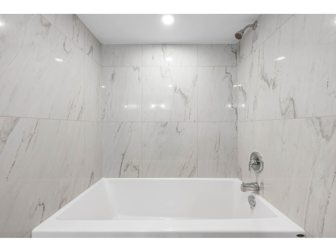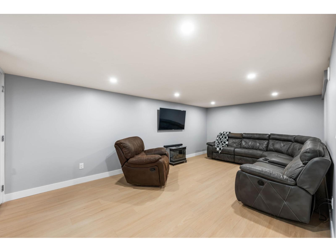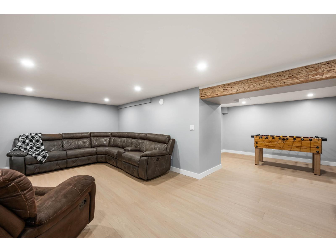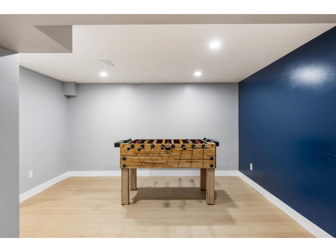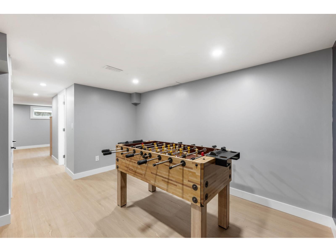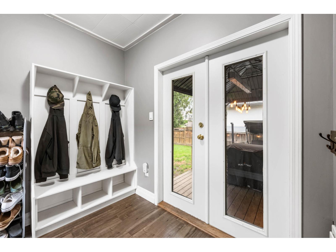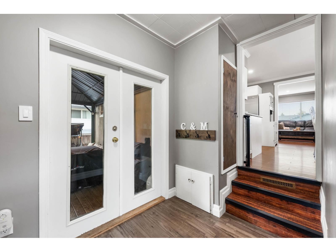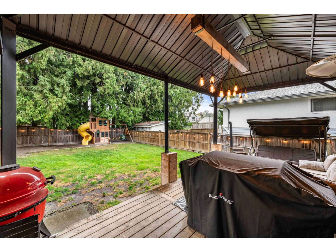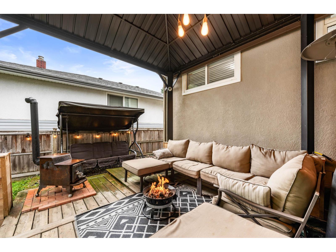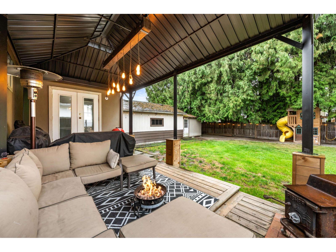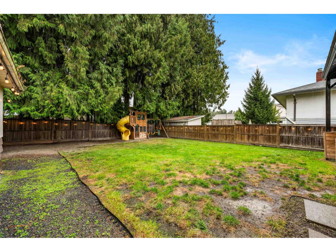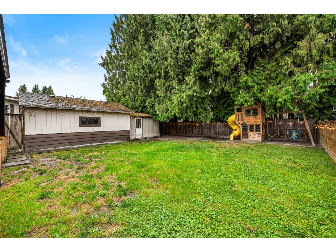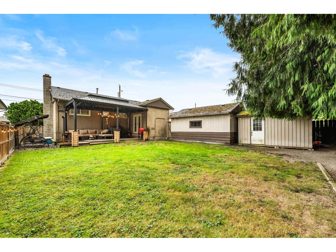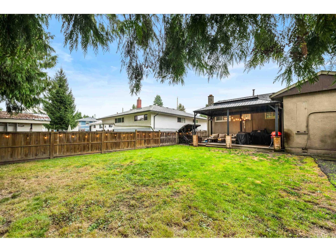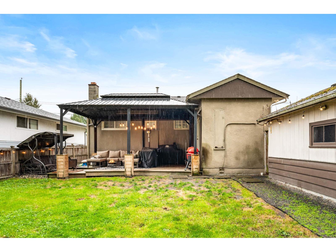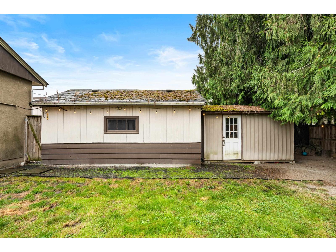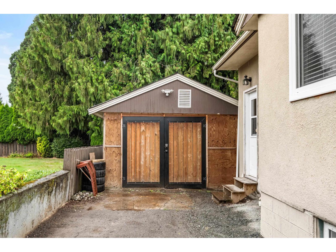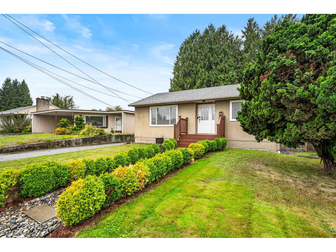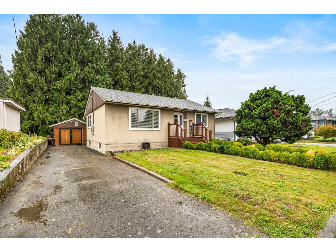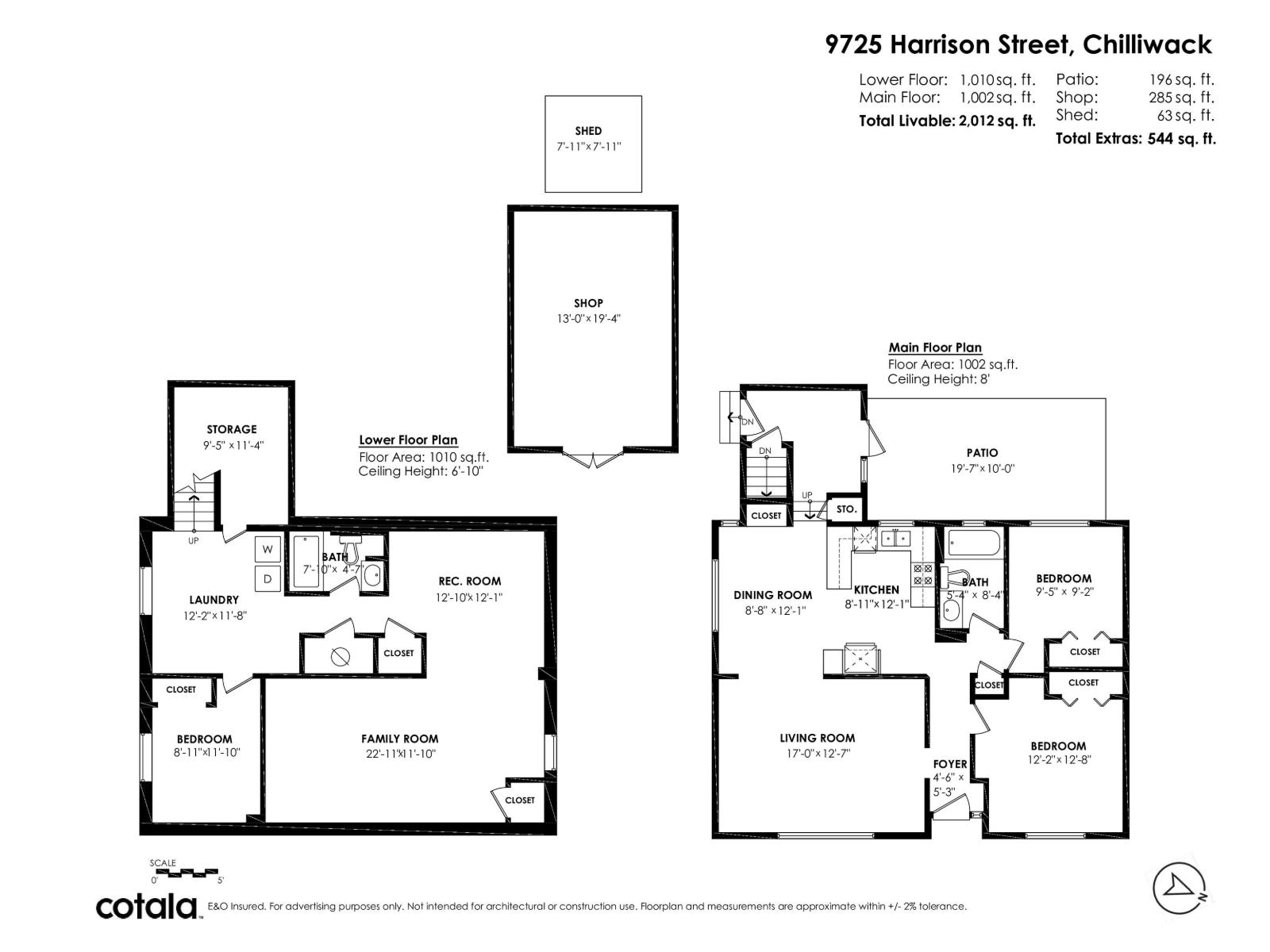3 Bedroom
2 Bathroom
2,012 ft2
Central Air Conditioning
Forced Air
$809,000
Perfect for first-time buyers & young families! This charming move-in ready home sits on a quiet, family-friendly cul-de-sac just mins from vibrant Downtown Chilliwack. The large lot features fresh landscaping, new fencing, a patio, gazebo & playset, w/ mature trees for privacy & curb appeal galore. Inside, the bright main floor offers a spacious living room, open dining area & refreshed white kitchen w/ subway tile & ample cabinetry. Two generous bedrooms & a fully updated 4-pc bath complete the level. Extensive professional upgrades include new pot lighting, fixtures, appliances, hot water tank, AC, bathroom vanities, finished basement & even an integrated air purifier. Detached garage adds storage, workshop, or parking flexibility. A stylish starter home w/ all the big updates done! (id:46156)
Property Details
|
MLS® Number
|
R3053742 |
|
Property Type
|
Single Family |
Building
|
Bathroom Total
|
2 |
|
Bedrooms Total
|
3 |
|
Appliances
|
Washer, Dryer, Refrigerator, Stove, Dishwasher |
|
Basement Development
|
Finished |
|
Basement Type
|
Unknown (finished) |
|
Constructed Date
|
9999 |
|
Construction Style Attachment
|
Detached |
|
Cooling Type
|
Central Air Conditioning |
|
Heating Fuel
|
Natural Gas |
|
Heating Type
|
Forced Air |
|
Stories Total
|
2 |
|
Size Interior
|
2,012 Ft2 |
|
Type
|
House |
Parking
Land
|
Acreage
|
No |
|
Size Depth
|
110 Ft |
|
Size Frontage
|
53 Ft |
|
Size Irregular
|
5830 |
|
Size Total
|
5830 Sqft |
|
Size Total Text
|
5830 Sqft |
Rooms
| Level |
Type |
Length |
Width |
Dimensions |
|
Lower Level |
Recreational, Games Room |
12 ft ,8 in |
12 ft ,1 in |
12 ft ,8 in x 12 ft ,1 in |
|
Lower Level |
Family Room |
22 ft ,9 in |
11 ft ,1 in |
22 ft ,9 in x 11 ft ,1 in |
|
Lower Level |
Bedroom 4 |
11 ft ,8 in |
8 ft ,1 in |
11 ft ,8 in x 8 ft ,1 in |
|
Lower Level |
Laundry Room |
12 ft ,1 in |
11 ft ,8 in |
12 ft ,1 in x 11 ft ,8 in |
|
Lower Level |
Storage |
11 ft ,3 in |
9 ft ,5 in |
11 ft ,3 in x 9 ft ,5 in |
|
Main Level |
Dining Room |
12 ft ,3 in |
8 ft ,8 in |
12 ft ,3 in x 8 ft ,8 in |
|
Main Level |
Kitchen |
12 ft ,3 in |
8 ft ,1 in |
12 ft ,3 in x 8 ft ,1 in |
|
Main Level |
Bedroom 2 |
9 ft ,4 in |
9 ft ,2 in |
9 ft ,4 in x 9 ft ,2 in |
|
Main Level |
Bedroom 3 |
12 ft ,6 in |
12 ft ,2 in |
12 ft ,6 in x 12 ft ,2 in |
|
Main Level |
Living Room |
17 ft |
12 ft ,7 in |
17 ft x 12 ft ,7 in |
|
Main Level |
Dining Room |
12 ft ,3 in |
8 ft ,8 in |
12 ft ,3 in x 8 ft ,8 in |
https://www.realtor.ca/real-estate/28936981/9725-harrison-street-chilliwack-proper-west-chilliwack


