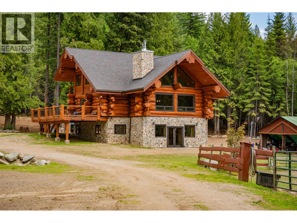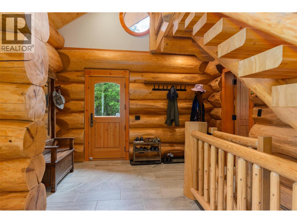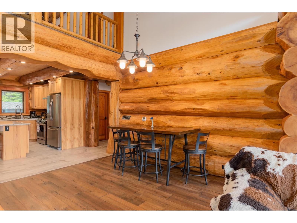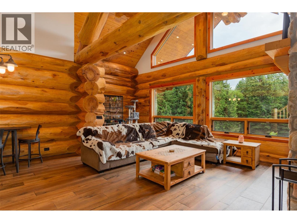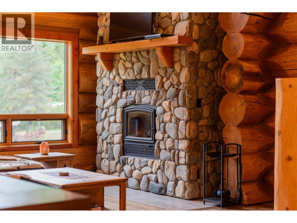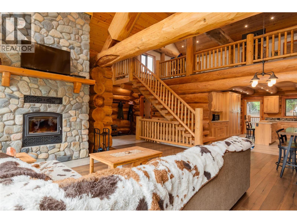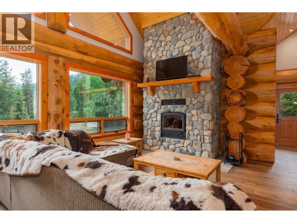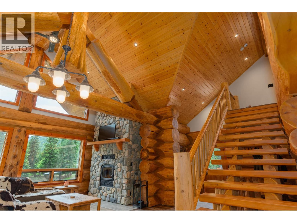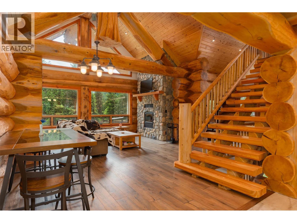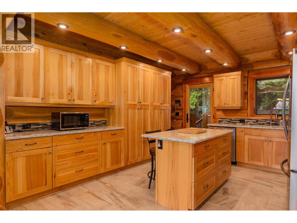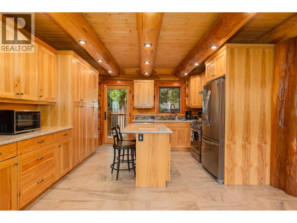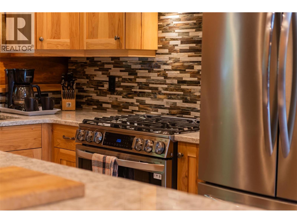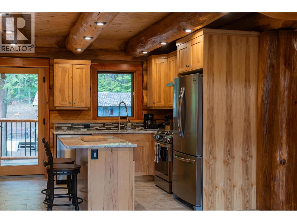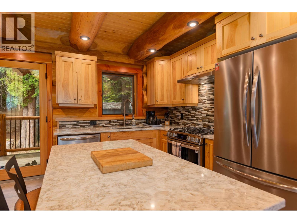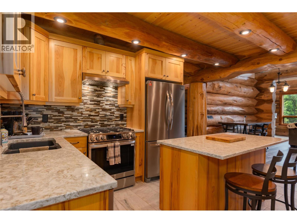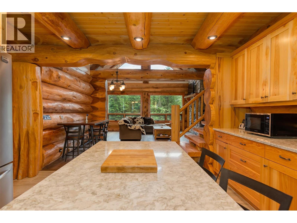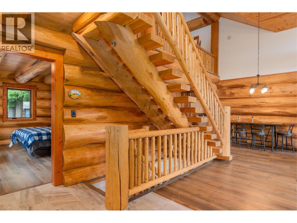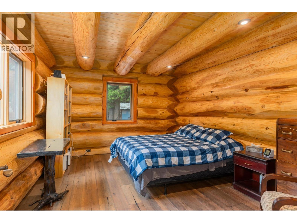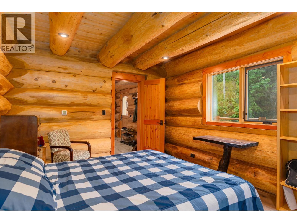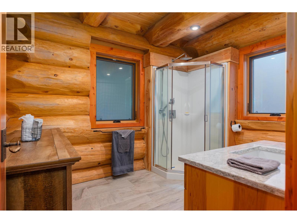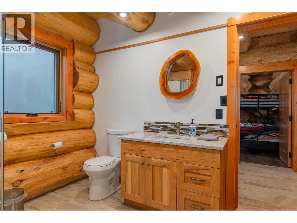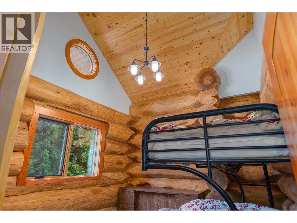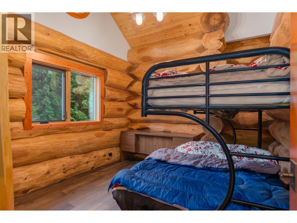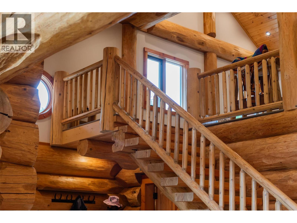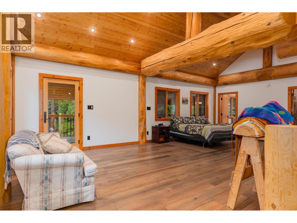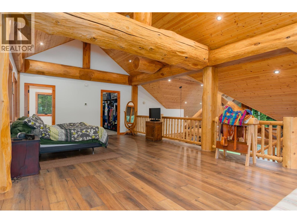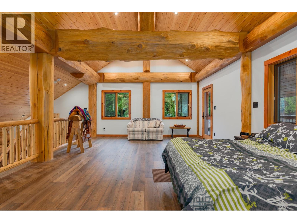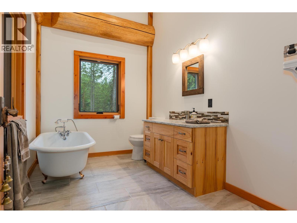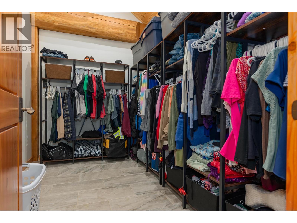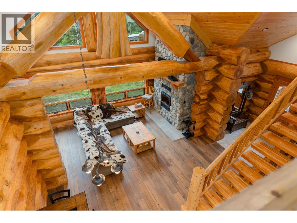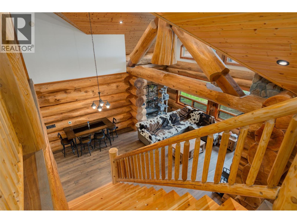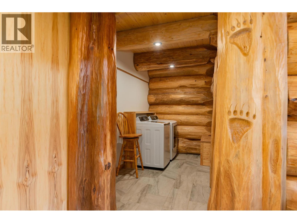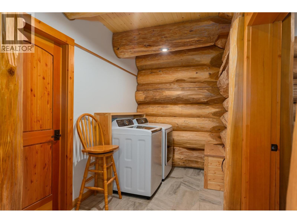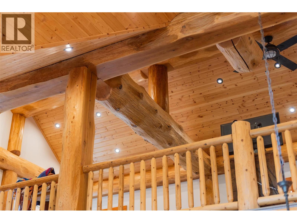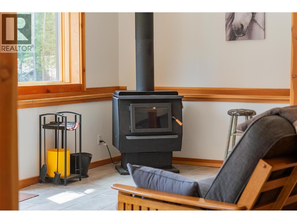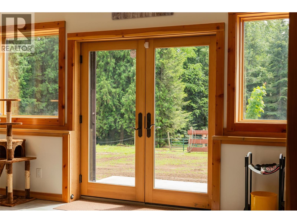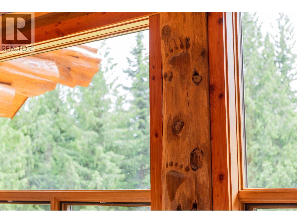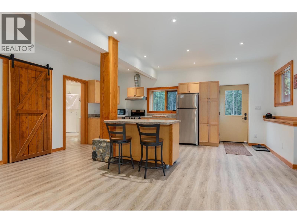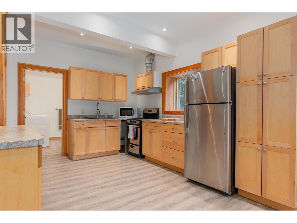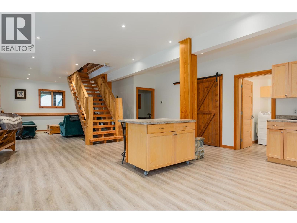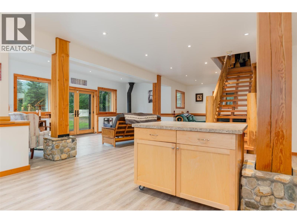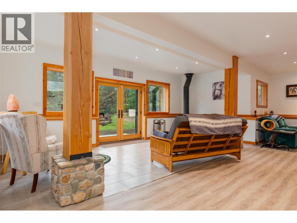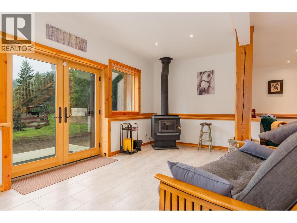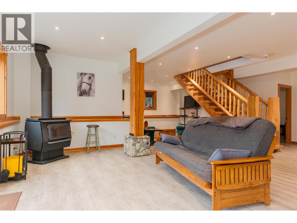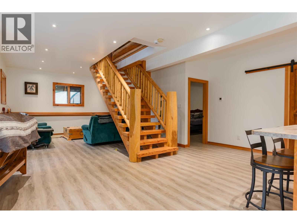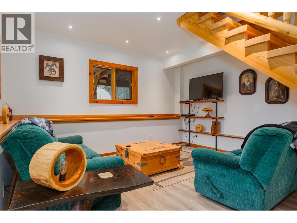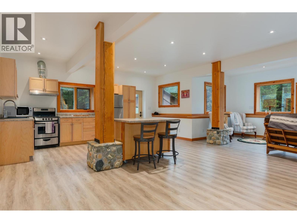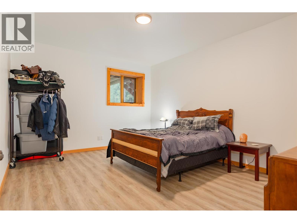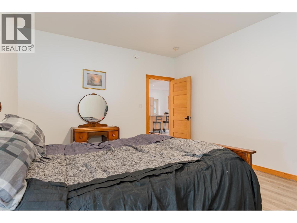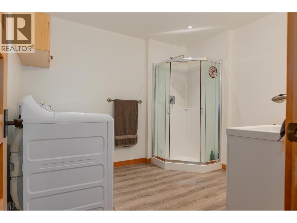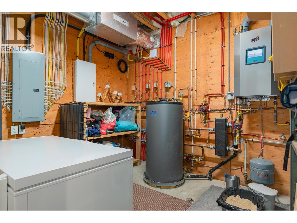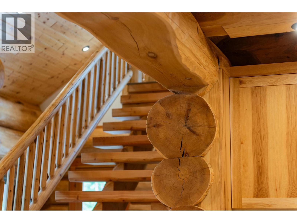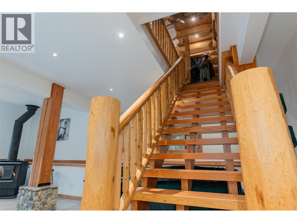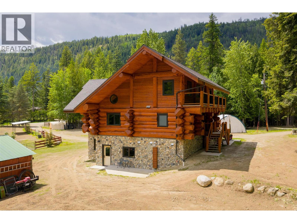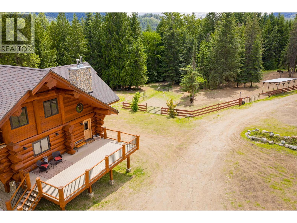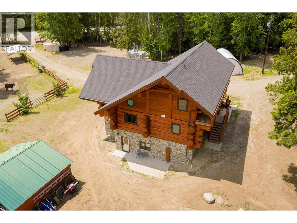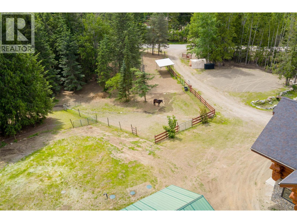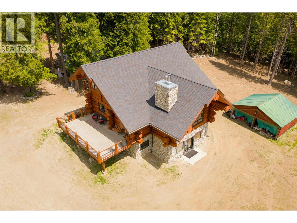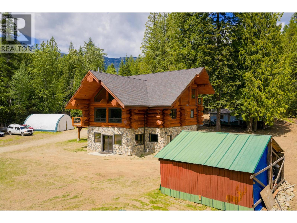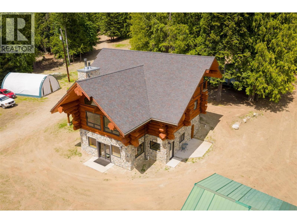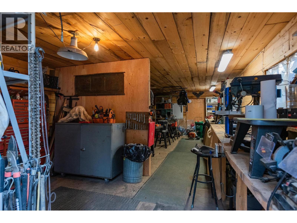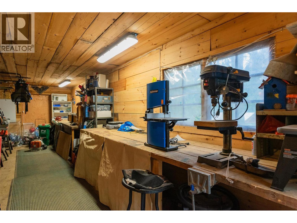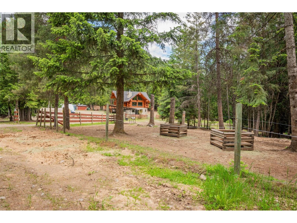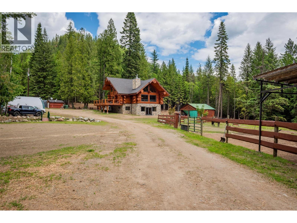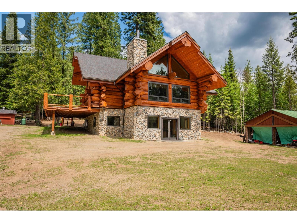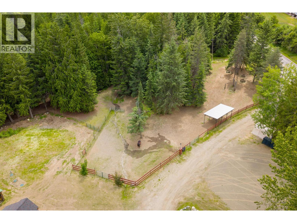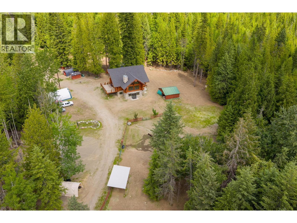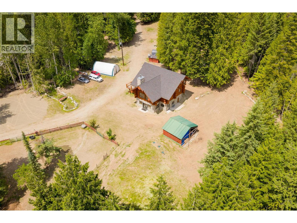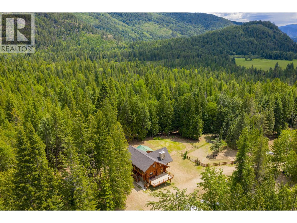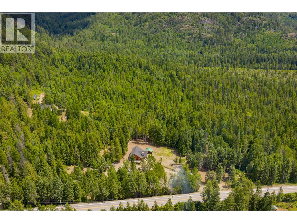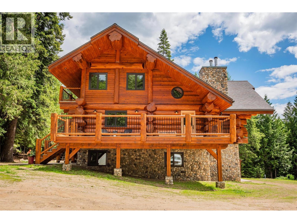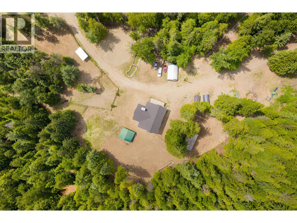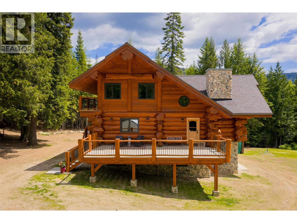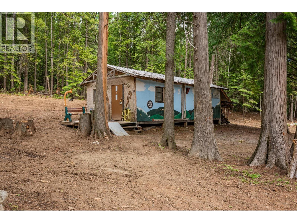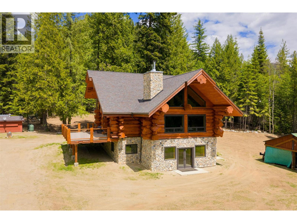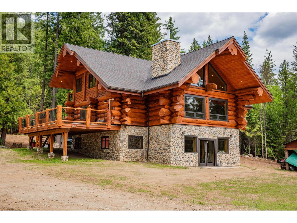4 Bedroom
3 Bathroom
3,586 ft2
Log House/cabin
Fireplace
Radiant Heat, Stove, See Remarks
Acreage
$1,287,500
Welcome to your dream mountain retreat a stunning custom log home by Pioneer Log Homes, featured on Timber Kings. Set on 23 private acres just minutes from Red Mountain Resort and the U.S. border, this 8-year-old home blends rustic charm with modern comfort. The main floor boasts an open-concept kitchen with quartz countertops, a large island, and a great room with a soaring stone fireplace. Radiant in-floor heating, engineered hardwood, and vaulted ceilings create warmth and elegance. Two bedrooms, a full bath, and laundry complete this level. Upstairs, the loft features a luxurious master suite with walk-in closet, spa-style ensuite, and a private covered deck. The finished lower level offers a second kitchen, family room with wood stove, bedroom, full bath, and second laundry. Equipped for horses with multiple outbuildings, this property is ideal as a full-time residence, recreational getaway, or income-generating retreat. Luxury, privacy, and breathtaking mountain living await. (id:46156)
Property Details
|
MLS® Number
|
10364452 |
|
Property Type
|
Single Family |
|
Neigbourhood
|
Rossland Rural |
|
Features
|
Balcony |
|
View Type
|
Mountain View, View (panoramic) |
Building
|
Bathroom Total
|
3 |
|
Bedrooms Total
|
4 |
|
Architectural Style
|
Log House/cabin |
|
Constructed Date
|
2018 |
|
Construction Style Attachment
|
Detached |
|
Fireplace Fuel
|
Wood |
|
Fireplace Present
|
Yes |
|
Fireplace Total
|
2 |
|
Fireplace Type
|
Conventional |
|
Flooring Type
|
Hardwood, Tile |
|
Heating Fuel
|
Other, Wood |
|
Heating Type
|
Radiant Heat, Stove, See Remarks |
|
Roof Material
|
Metal |
|
Roof Style
|
Unknown |
|
Stories Total
|
3 |
|
Size Interior
|
3,586 Ft2 |
|
Type
|
House |
|
Utility Water
|
Well |
Parking
Land
|
Acreage
|
Yes |
|
Sewer
|
Septic Tank |
|
Size Irregular
|
23 |
|
Size Total
|
23 Ac|10 - 50 Acres |
|
Size Total Text
|
23 Ac|10 - 50 Acres |
Rooms
| Level |
Type |
Length |
Width |
Dimensions |
|
Second Level |
Full Ensuite Bathroom |
|
|
Measurements not available |
|
Second Level |
Primary Bedroom |
|
|
27'3'' x 15'8'' |
|
Lower Level |
Utility Room |
|
|
11'6'' x 9'5'' |
|
Lower Level |
Living Room |
|
|
22'9'' x 9'9'' |
|
Lower Level |
Den |
|
|
14'11'' x 11'6'' |
|
Lower Level |
Bedroom |
|
|
15'6'' x 12'9'' |
|
Lower Level |
Full Bathroom |
|
|
Measurements not available |
|
Lower Level |
Kitchen |
|
|
18'8'' x 13'4'' |
|
Main Level |
Full Bathroom |
|
|
Measurements not available |
|
Main Level |
Bedroom |
|
|
12'5'' x 11'1'' |
|
Main Level |
Laundry Room |
|
|
11'6'' x 6'6'' |
|
Main Level |
Bedroom |
|
|
15'8'' x 11'11'' |
|
Main Level |
Living Room |
|
|
18'1'' x 11'4'' |
|
Main Level |
Dining Room |
|
|
12'1'' x 6'11'' |
|
Main Level |
Kitchen |
|
|
15'1'' x 13'2'' |
https://www.realtor.ca/real-estate/28936637/800-highway-22-rossland-rossland-rural


