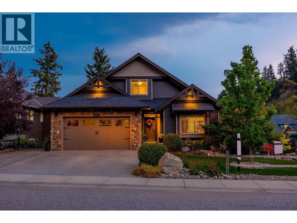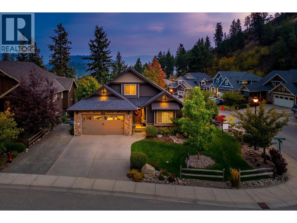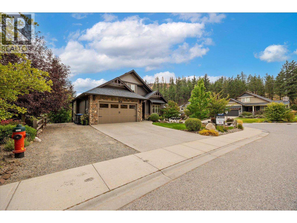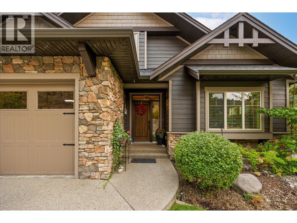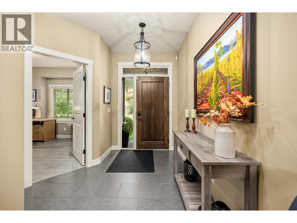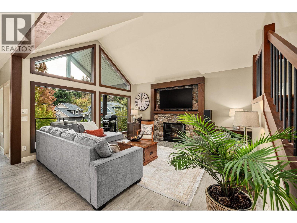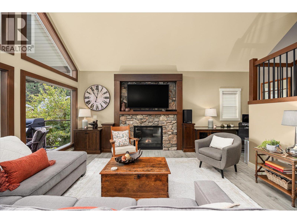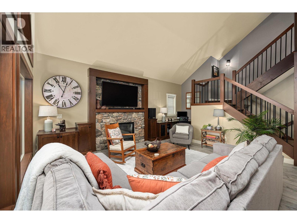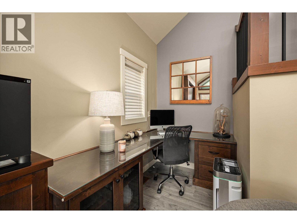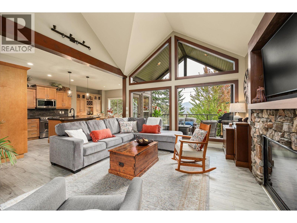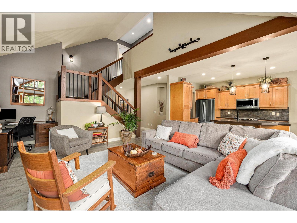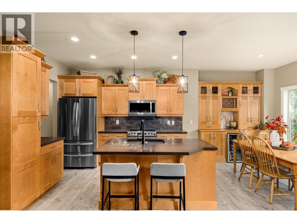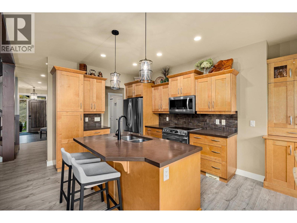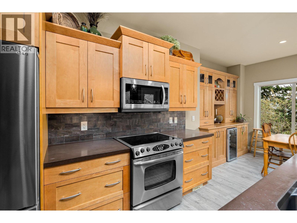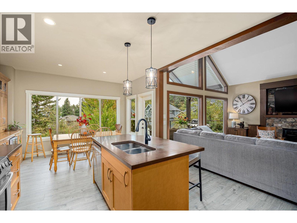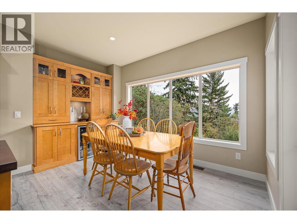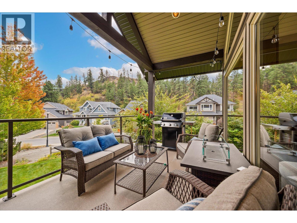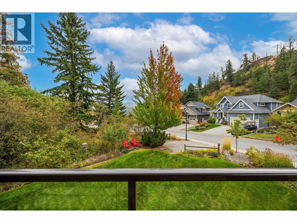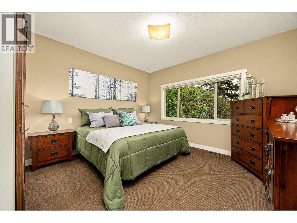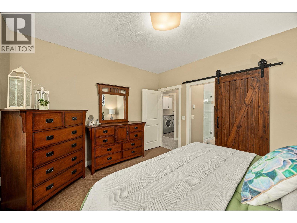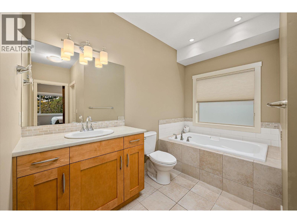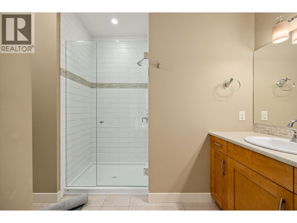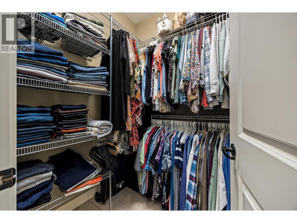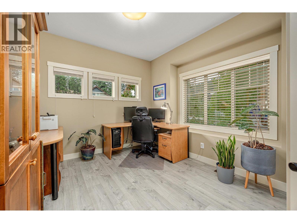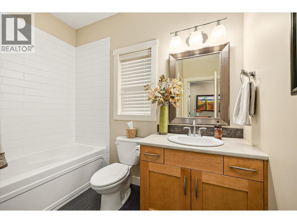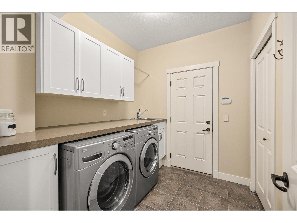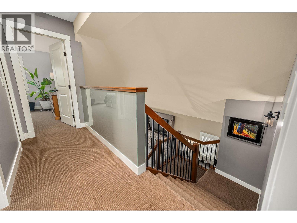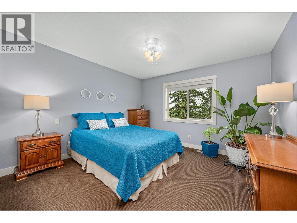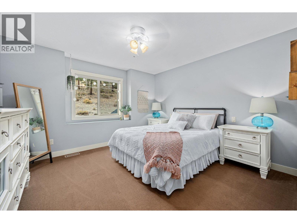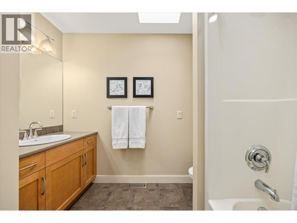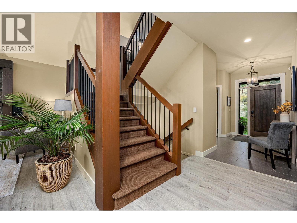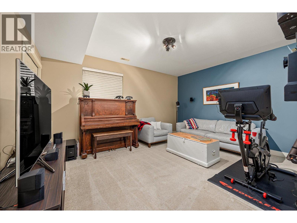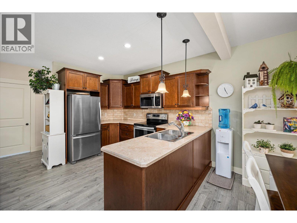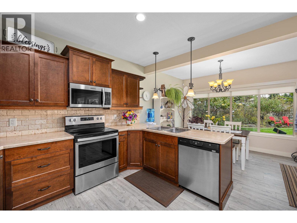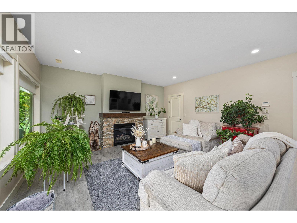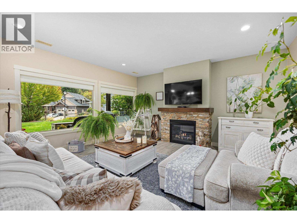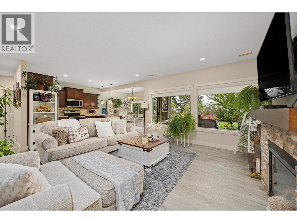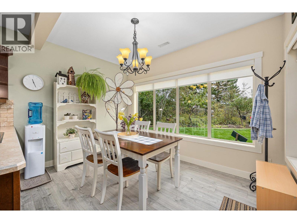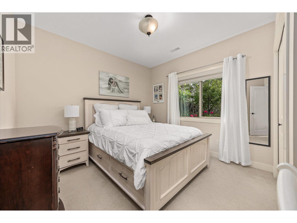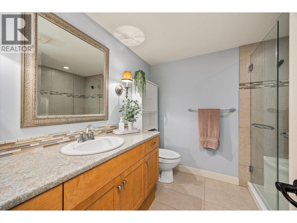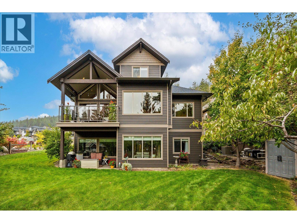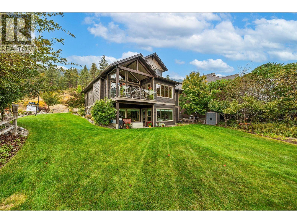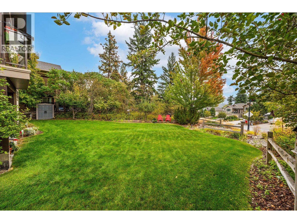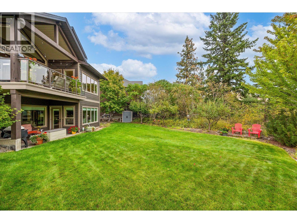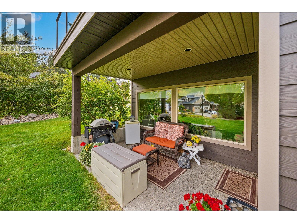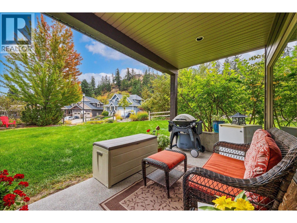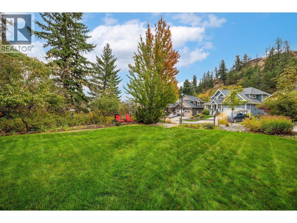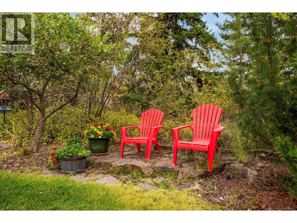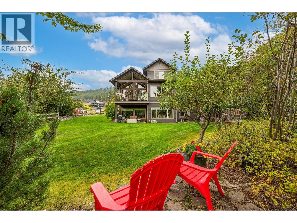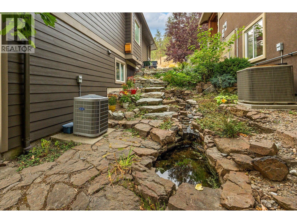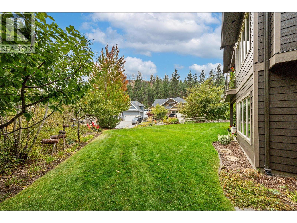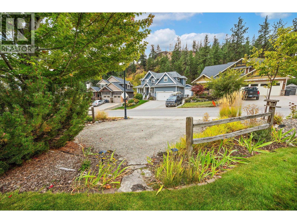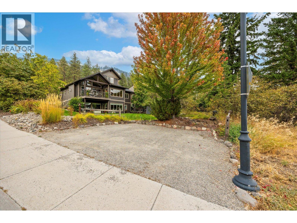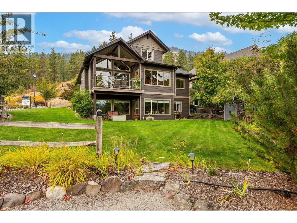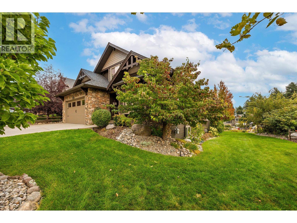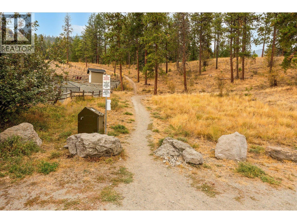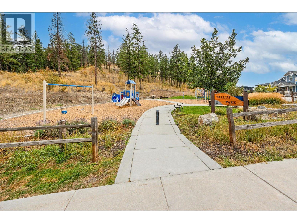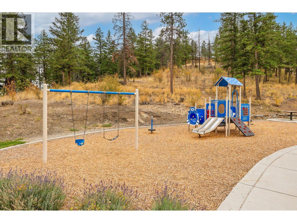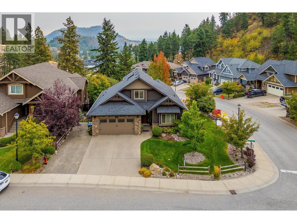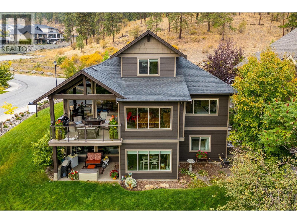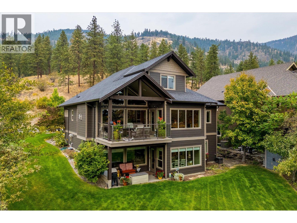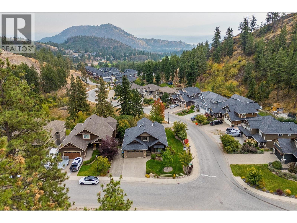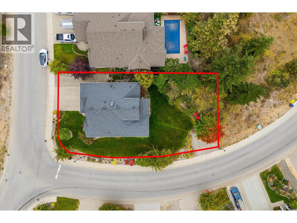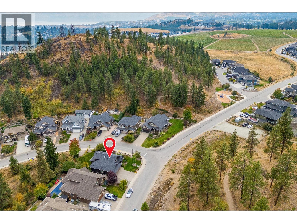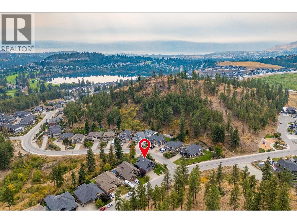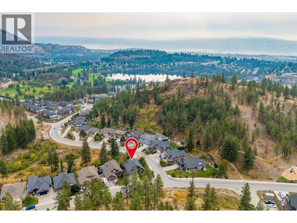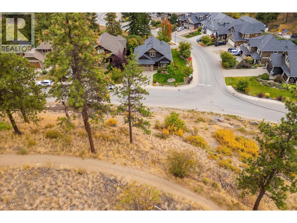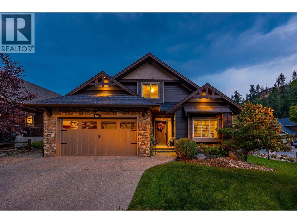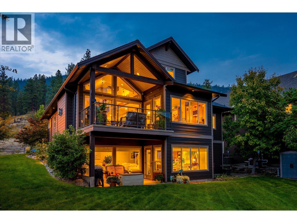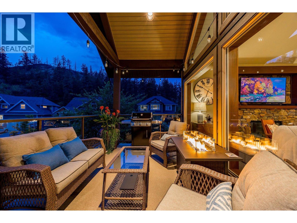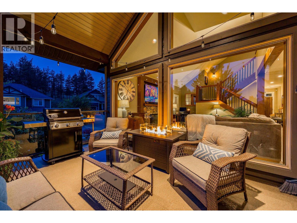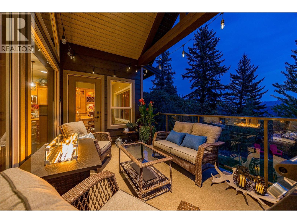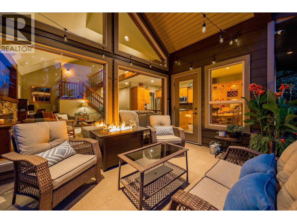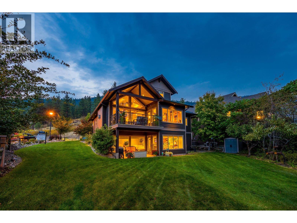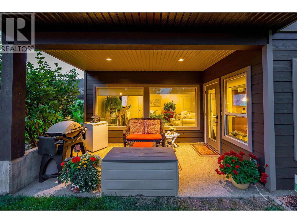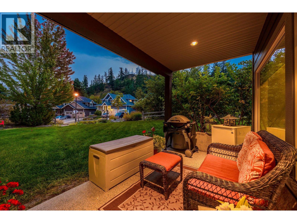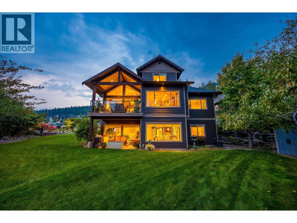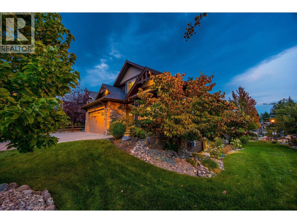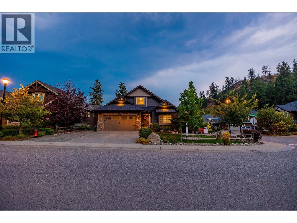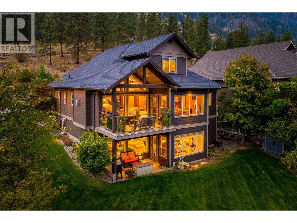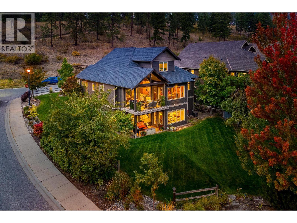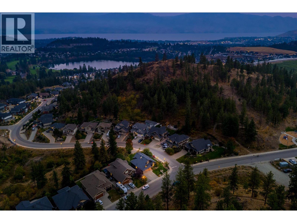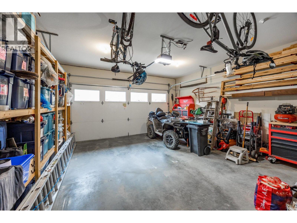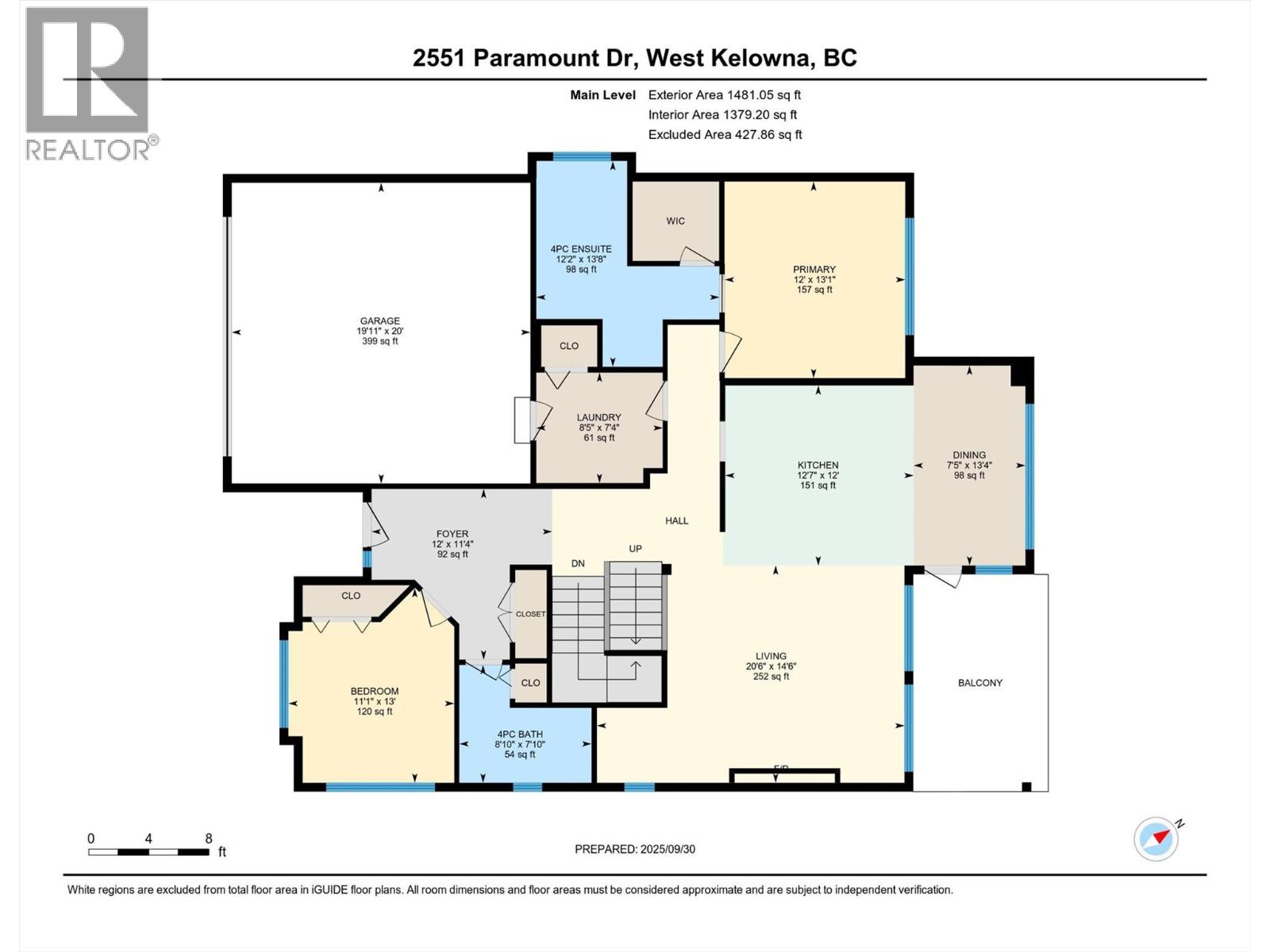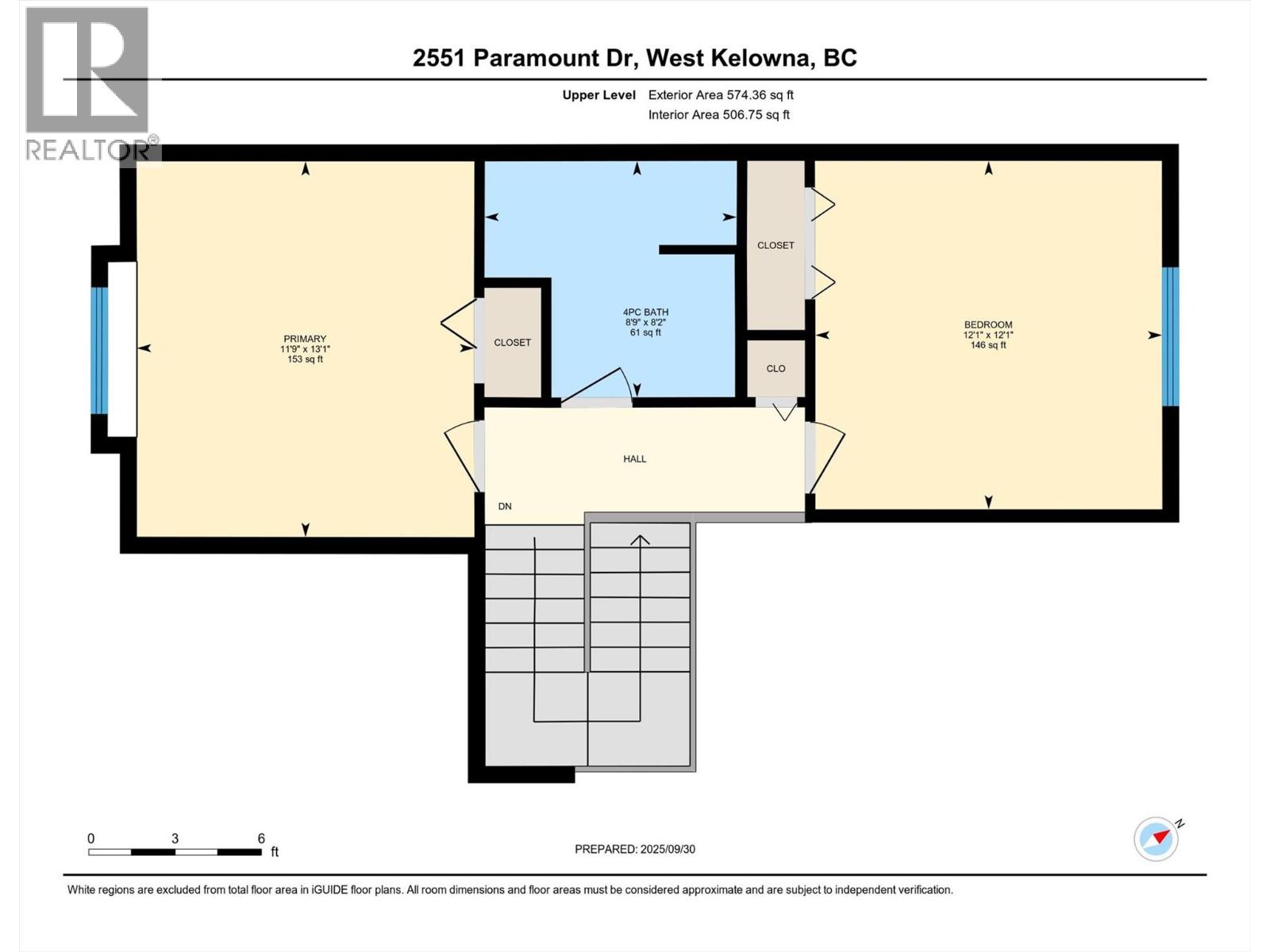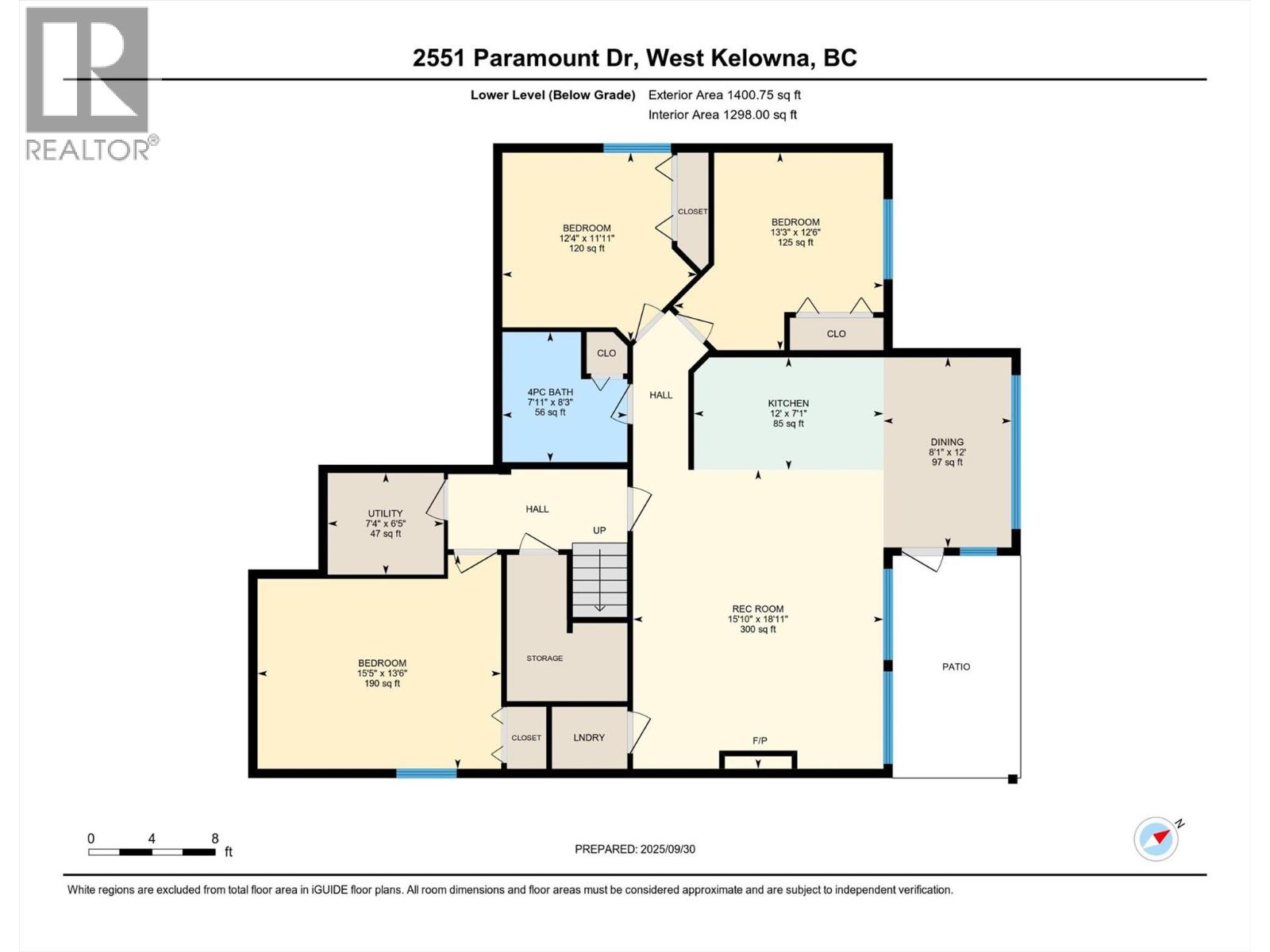7 Bedroom
4 Bathroom
3,456 ft2
Ranch
Central Air Conditioning
Forced Air, See Remarks
$1,219,900
Exceptional 7-bedroom, 4-bath home in Tallus Ridge! Character, warmth, and quality define every inch of this expansive 3,400 sq. ft. residence. Step inside to a bright living space with soaring 16-foot ceilings, a striking stone fireplace, and expansive windows overlooking the pool-sized yard. The kitchen is designed for family living and entertaining, featuring solid wood built-in cabinetry, a large adjacent laundry and pantry, and plenty of space to gather. The king-sized main floor primary retreat offers a spa-like ensuite with a deep soaker tub and large tiled shower. A dedicated office or bedroom plus a full bath complement this level. Upstairs, two more spacious bedrooms and a full bath await, while a versatile flex room below offers the option of a fifth bedroom, gym, or media room. The lower level is perfect for generational living or income, with a 2-bedroom daylight walk-out in-law suite boasting high ceilings, a private patio, its own driveway, and a cozy gas fireplace. THIS is a home that breaks the mold of ‘builder white’ and shows the distinction of a home built to last. Outside, mature landscaping, perennial beds, and fruit trees create a private oasis backing onto ecological land, with no neighbours on three sides. Nestled in Tallus Ridge, the perfect community for active families, you’ll enjoy endless biking and hiking trails, a wonderful park, and proximity to fantastic schools. This home truly stands apart. (id:46156)
Property Details
|
MLS® Number
|
10364449 |
|
Property Type
|
Single Family |
|
Neigbourhood
|
Shannon Lake |
|
Features
|
Central Island |
|
Parking Space Total
|
7 |
Building
|
Bathroom Total
|
4 |
|
Bedrooms Total
|
7 |
|
Architectural Style
|
Ranch |
|
Basement Type
|
Full |
|
Constructed Date
|
2008 |
|
Construction Style Attachment
|
Detached |
|
Cooling Type
|
Central Air Conditioning |
|
Exterior Finish
|
Stone, Stucco |
|
Flooring Type
|
Carpeted, Tile, Vinyl |
|
Heating Type
|
Forced Air, See Remarks |
|
Roof Material
|
Asphalt Shingle |
|
Roof Style
|
Unknown |
|
Stories Total
|
3 |
|
Size Interior
|
3,456 Ft2 |
|
Type
|
House |
|
Utility Water
|
Municipal Water |
Parking
|
Additional Parking
|
|
|
Attached Garage
|
2 |
|
Street
|
|
Land
|
Acreage
|
No |
|
Sewer
|
Municipal Sewage System |
|
Size Irregular
|
0.2 |
|
Size Total
|
0.2 Ac|under 1 Acre |
|
Size Total Text
|
0.2 Ac|under 1 Acre |
Rooms
| Level |
Type |
Length |
Width |
Dimensions |
|
Second Level |
Bedroom |
|
|
13'1'' x 11'9'' |
|
Second Level |
Bedroom |
|
|
12'1'' x 12' |
|
Second Level |
4pc Bathroom |
|
|
8'2'' x 8'9'' |
|
Lower Level |
Utility Room |
|
|
6'5'' x 7'4'' |
|
Lower Level |
Bedroom |
|
|
13'6'' x 15'5'' |
|
Main Level |
Primary Bedroom |
|
|
13'1'' x 12' |
|
Main Level |
Living Room |
|
|
14'6'' x 20'6'' |
|
Main Level |
Laundry Room |
|
|
7'4'' x 8'5'' |
|
Main Level |
Kitchen |
|
|
12' x 12'7'' |
|
Main Level |
Other |
|
|
20' x 19'11'' |
|
Main Level |
Foyer |
|
|
11'4'' x 12' |
|
Main Level |
Dining Room |
|
|
13'4'' x 7'5'' |
|
Main Level |
Bedroom |
|
|
13' x 11' |
|
Main Level |
4pc Ensuite Bath |
|
|
13'8'' x 12'2'' |
|
Main Level |
4pc Bathroom |
|
|
7'10'' x 8'10'' |
|
Additional Accommodation |
Living Room |
|
|
18'11'' x 15'10'' |
|
Additional Accommodation |
Kitchen |
|
|
7'1'' x 12' |
|
Additional Accommodation |
Dining Room |
|
|
12' x 8'1'' |
|
Additional Accommodation |
Bedroom |
|
|
11'11'' x 12'4'' |
|
Additional Accommodation |
Bedroom |
|
|
12'6'' x 13'3'' |
|
Additional Accommodation |
Full Bathroom |
|
|
8'3'' x 7'11'' |
https://www.realtor.ca/real-estate/28935685/2551-paramount-drive-west-kelowna-shannon-lake


