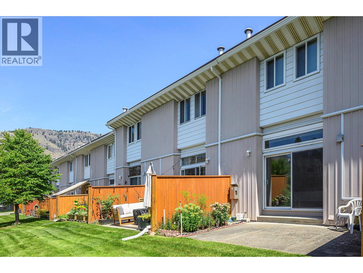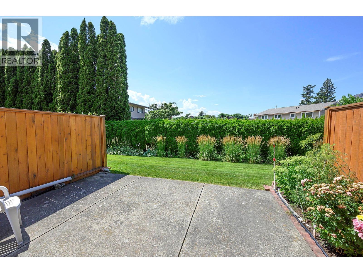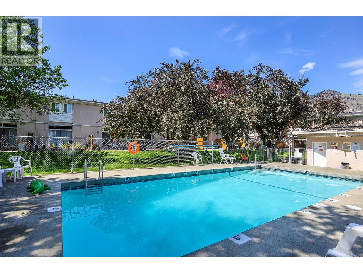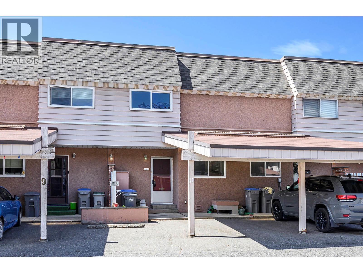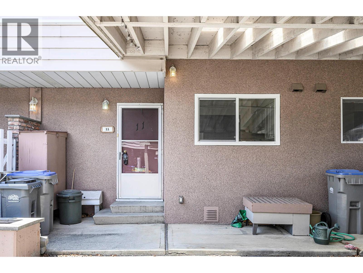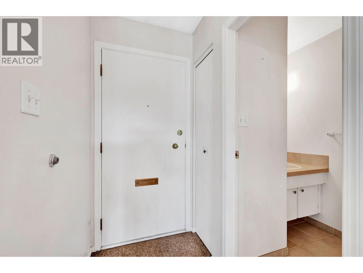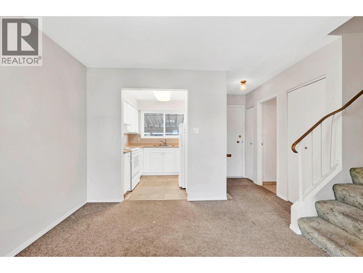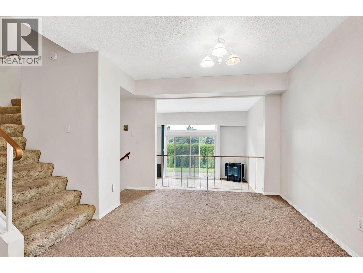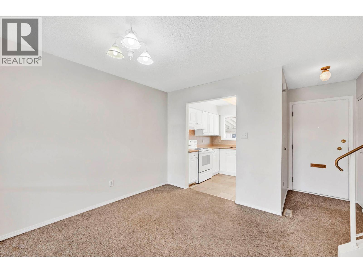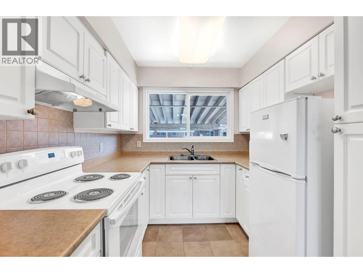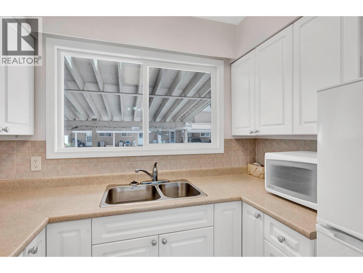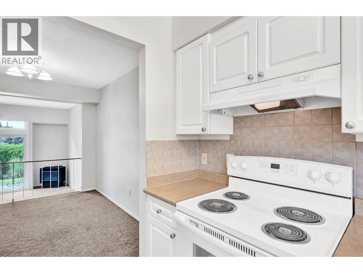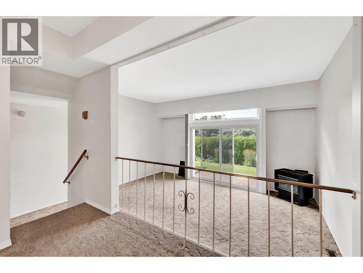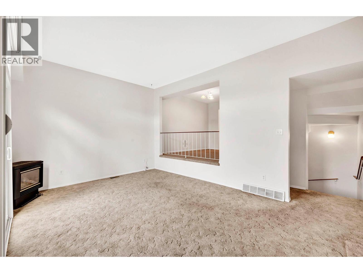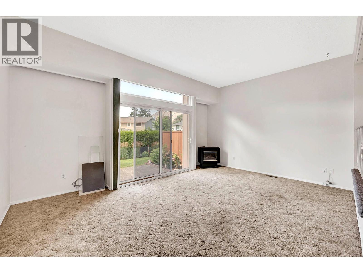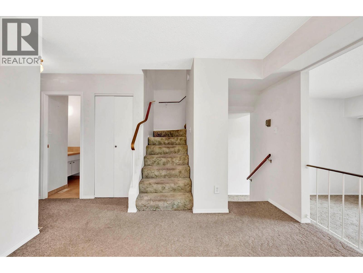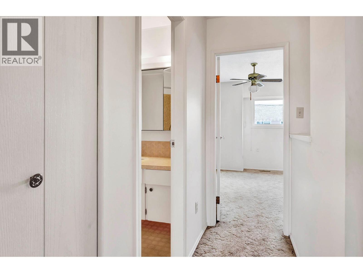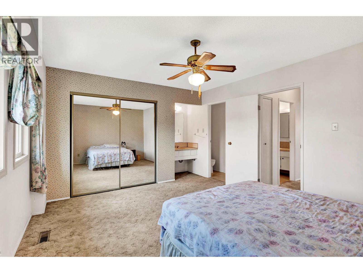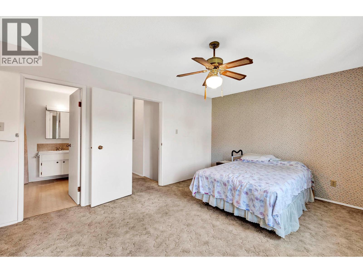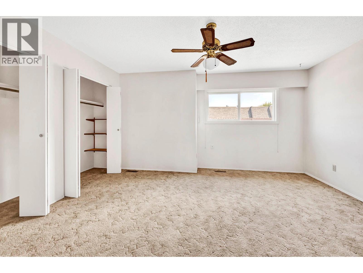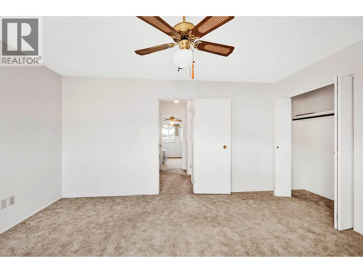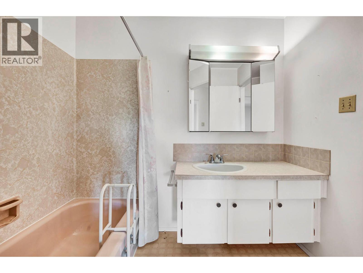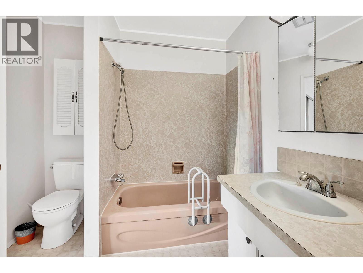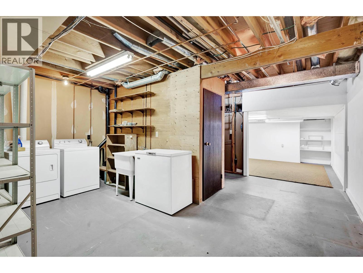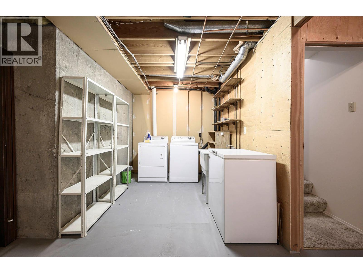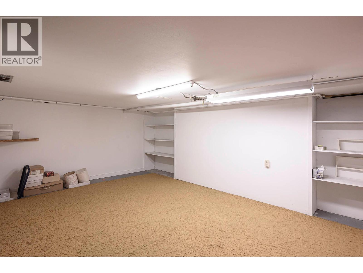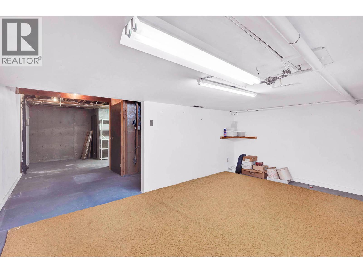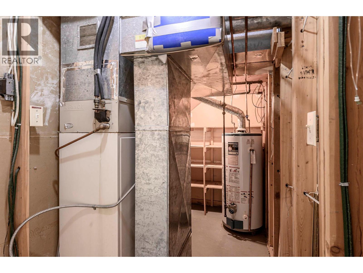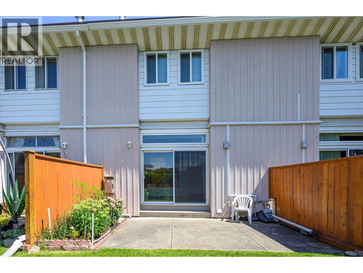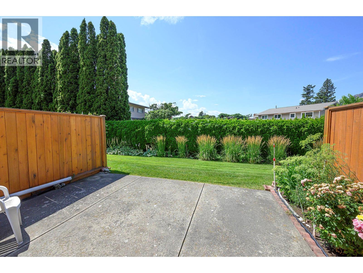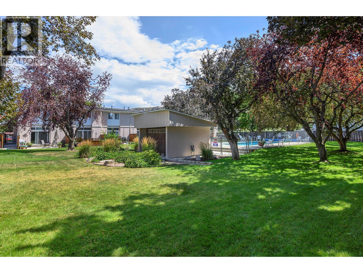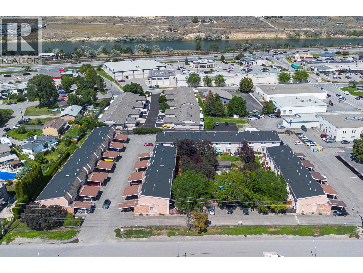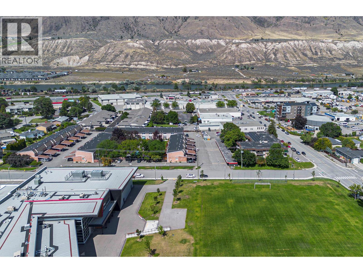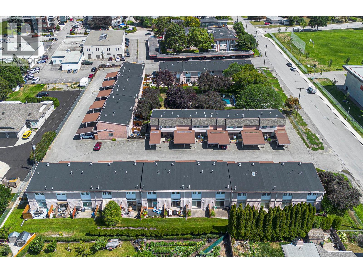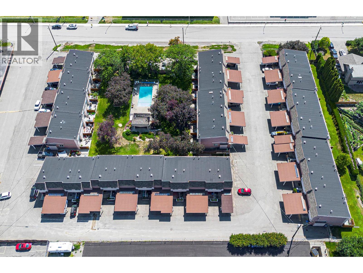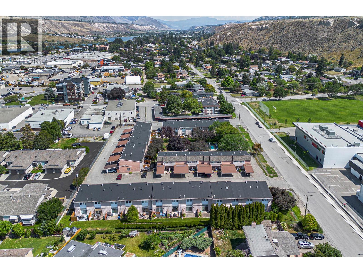2 Bedroom
2 Bathroom
1,728 ft2
Split Level Entry
Fireplace
Inground Pool, Pool
Central Air Conditioning
Forced Air, See Remarks
Acreage
Landscaped, Level
$384,900Maintenance,
$380 Monthly
Tucked away in the secluded Glenwood Gardens complex in Valleyview is a fantastic starter home or downsizer for those looking. As a fantastic bonus on those hot summer days, this complex comes with an in-ground pool that you do not have to maintain yourself! This townhouse boasts three levels and ample space for all, featuring a great main-floor layout ideal for hosting. It also leads to one of the more private backyards in the complex, located away from the pool, as mentioned earlier. Glenwood Gardens is also in a great location, as it is flat and easily walkable to all amenities one could need and easy access to the highway and public transit. Be sure to add this listing to your must-see list! (id:46156)
Property Details
|
MLS® Number
|
10364554 |
|
Property Type
|
Single Family |
|
Neigbourhood
|
Valleyview |
|
Community Name
|
GLENWOOD GARDENS |
|
Amenities Near By
|
Public Transit, Park, Recreation, Schools, Shopping |
|
Community Features
|
Family Oriented, Pets Allowed |
|
Features
|
Level Lot, Corner Site |
|
Parking Space Total
|
1 |
|
Pool Type
|
Inground Pool, Pool |
Building
|
Bathroom Total
|
2 |
|
Bedrooms Total
|
2 |
|
Architectural Style
|
Split Level Entry |
|
Basement Type
|
Full |
|
Constructed Date
|
1975 |
|
Construction Style Attachment
|
Attached |
|
Construction Style Split Level
|
Other |
|
Cooling Type
|
Central Air Conditioning |
|
Exterior Finish
|
Other |
|
Fireplace Fuel
|
Gas |
|
Fireplace Present
|
Yes |
|
Fireplace Total
|
1 |
|
Fireplace Type
|
Unknown |
|
Half Bath Total
|
1 |
|
Heating Type
|
Forced Air, See Remarks |
|
Roof Material
|
Tar & Gravel |
|
Roof Style
|
Unknown |
|
Stories Total
|
3 |
|
Size Interior
|
1,728 Ft2 |
|
Type
|
Row / Townhouse |
|
Utility Water
|
Municipal Water |
Parking
Land
|
Access Type
|
Easy Access |
|
Acreage
|
Yes |
|
Land Amenities
|
Public Transit, Park, Recreation, Schools, Shopping |
|
Landscape Features
|
Landscaped, Level |
|
Sewer
|
Municipal Sewage System |
|
Size Irregular
|
2.5 |
|
Size Total
|
2.5 Ac|1 - 5 Acres |
|
Size Total Text
|
2.5 Ac|1 - 5 Acres |
Rooms
| Level |
Type |
Length |
Width |
Dimensions |
|
Second Level |
Bedroom |
|
|
14'10'' x 12'10'' |
|
Second Level |
Primary Bedroom |
|
|
14'10'' x 12'3'' |
|
Second Level |
4pc Bathroom |
|
|
Measurements not available |
|
Basement |
Dining Nook |
|
|
10' x 7' |
|
Basement |
Laundry Room |
|
|
10' x 8' |
|
Basement |
Recreation Room |
|
|
17' x 11'3'' |
|
Main Level |
Living Room |
|
|
17'3'' x 13'0'' |
|
Main Level |
Dining Room |
|
|
10'0'' x 11'3'' |
|
Main Level |
Kitchen |
|
|
8'3'' x 8'0'' |
|
Main Level |
2pc Bathroom |
|
|
Measurements not available |
https://www.realtor.ca/real-estate/28935413/1980-glenwood-drive-unit-11-kamloops-valleyview


