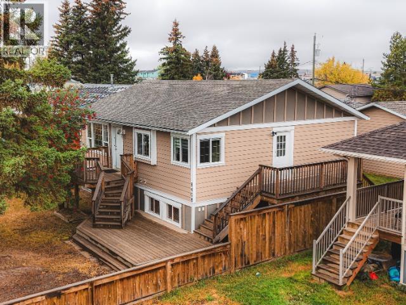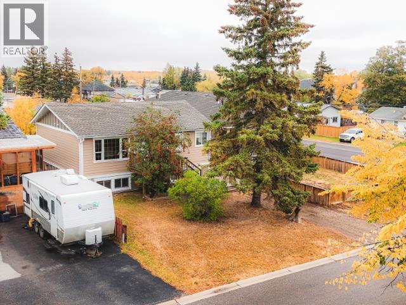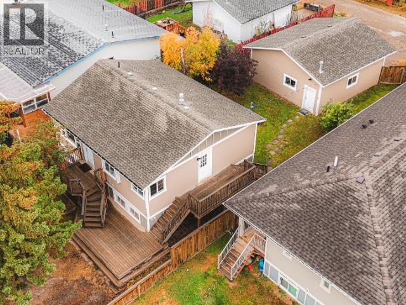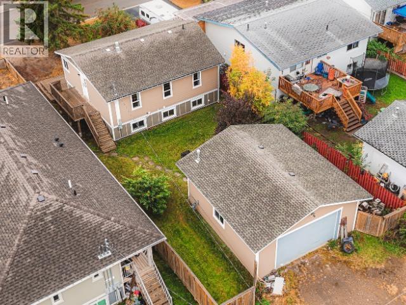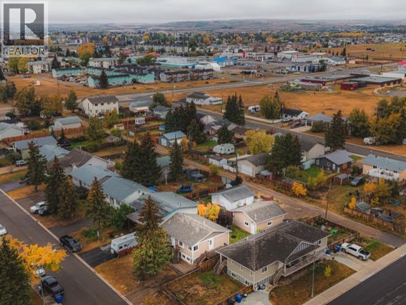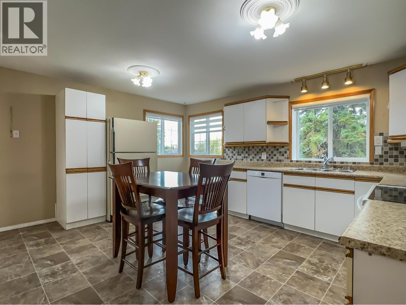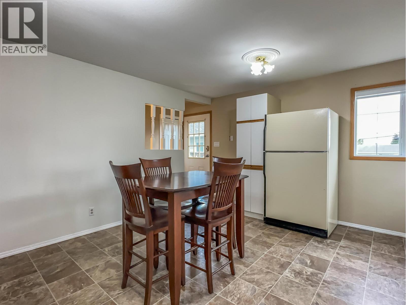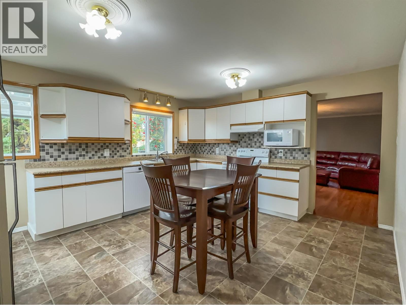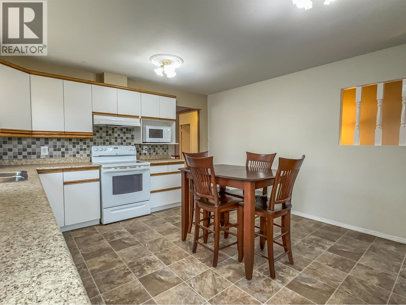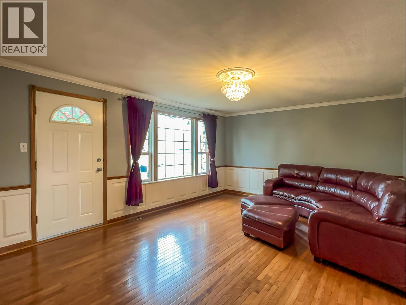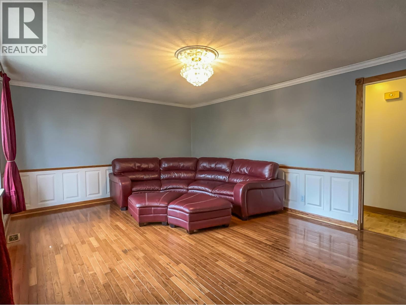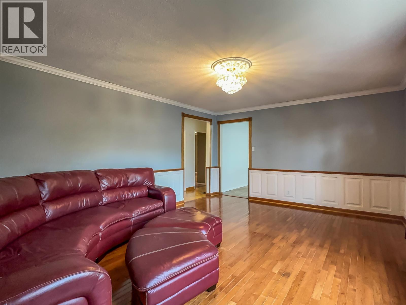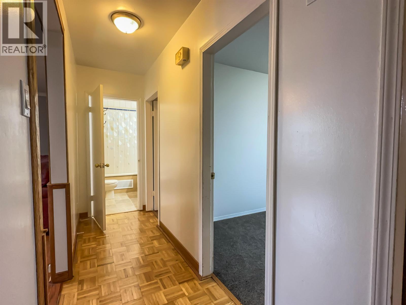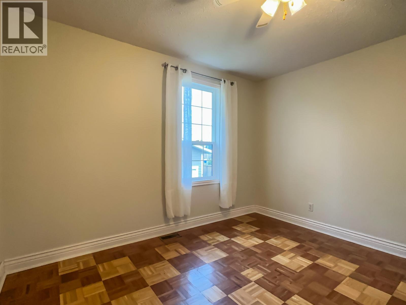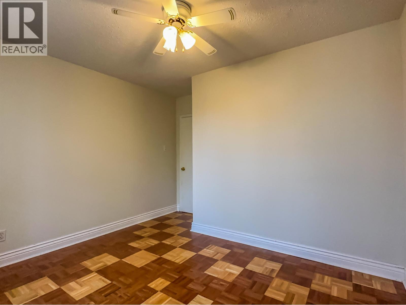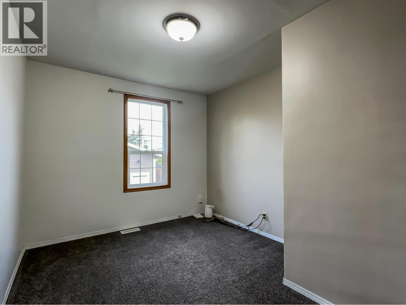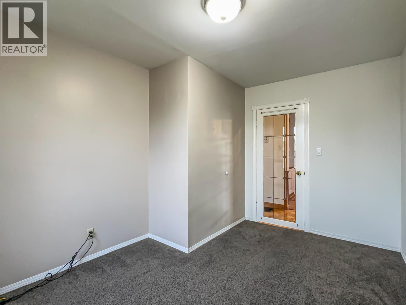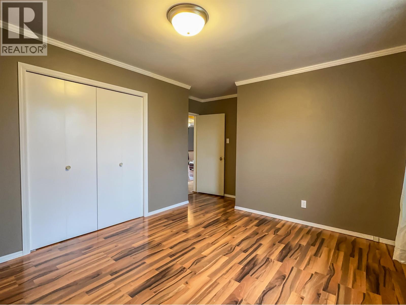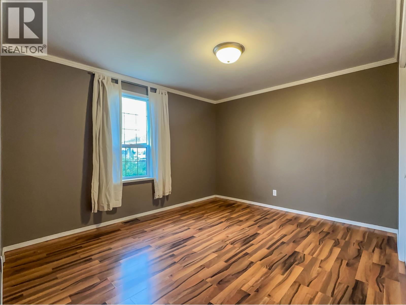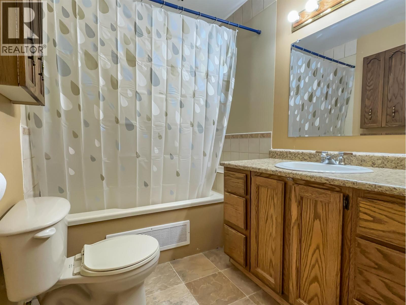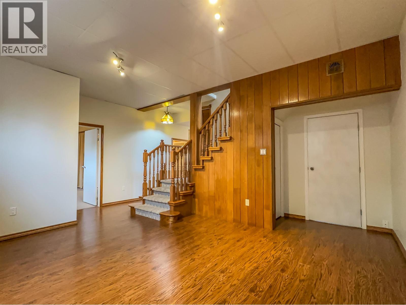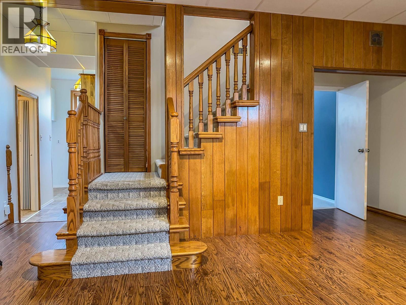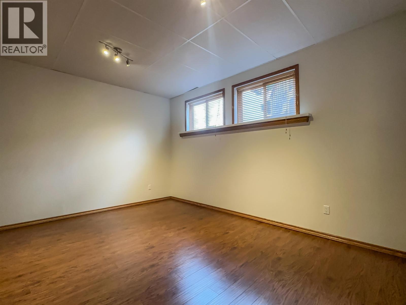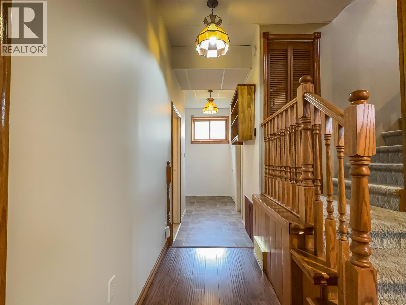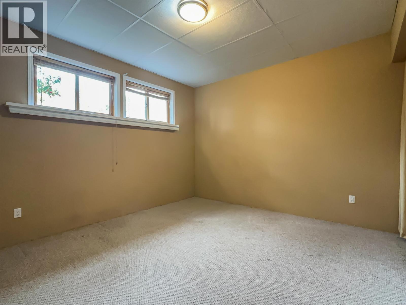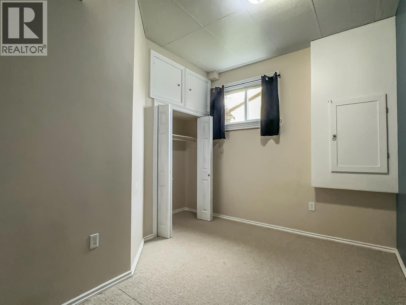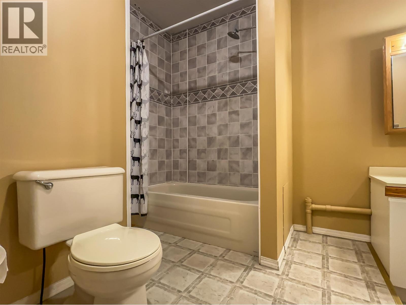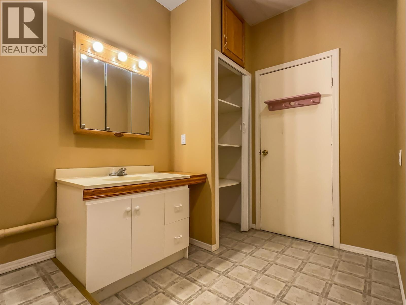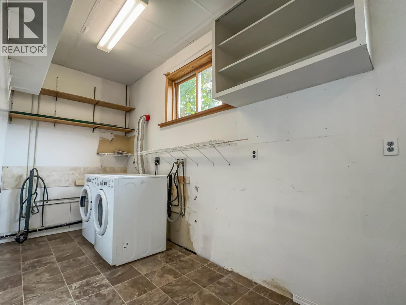5 Bedroom
2 Bathroom
2,030 ft2
Forced Air
$385,000
This well-maintained family home with a large detached garage is move-in ready and available for quick possession. The main floor offers three bedrooms, a full bathroom, a spacious living room, and a large kitchen. Downstairs features two additional bedrooms, another bathroom, and a rec room perfect as a second living area. Updates include Hardie siding, kitchen windows, decks, a house roof (approx. 2011), garage roof (2017), and furnace fan with ducts cleaned (2024). The insulated, heated garage with alley access is ideal for a workshop or extra storage. Located near kindergarten, elementary, and high schools; perfect for families! (id:46156)
Property Details
|
MLS® Number
|
R3053724 |
|
Property Type
|
Single Family |
Building
|
Bathroom Total
|
2 |
|
Bedrooms Total
|
5 |
|
Appliances
|
Washer, Dryer, Refrigerator, Stove, Dishwasher |
|
Basement Development
|
Finished |
|
Basement Type
|
Full (finished) |
|
Constructed Date
|
1961 |
|
Construction Style Attachment
|
Detached |
|
Exterior Finish
|
Composite Siding |
|
Foundation Type
|
Preserved Wood |
|
Heating Fuel
|
Natural Gas |
|
Heating Type
|
Forced Air |
|
Roof Material
|
Asphalt Shingle |
|
Roof Style
|
Conventional |
|
Stories Total
|
2 |
|
Size Interior
|
2,030 Ft2 |
|
Total Finished Area
|
2030 Sqft |
|
Type
|
House |
|
Utility Water
|
Municipal Water |
Parking
Land
|
Acreage
|
No |
|
Size Irregular
|
7500 |
|
Size Total
|
7500 Sqft |
|
Size Total Text
|
7500 Sqft |
Rooms
| Level |
Type |
Length |
Width |
Dimensions |
|
Basement |
Bedroom 5 |
9 ft |
12 ft ,8 in |
9 ft x 12 ft ,8 in |
|
Basement |
Bedroom 6 |
13 ft ,2 in |
14 ft ,6 in |
13 ft ,2 in x 14 ft ,6 in |
|
Basement |
Laundry Room |
18 ft ,1 in |
6 ft ,1 in |
18 ft ,1 in x 6 ft ,1 in |
|
Basement |
Living Room |
12 ft ,6 in |
15 ft |
12 ft ,6 in x 15 ft |
|
Main Level |
Living Room |
17 ft ,1 in |
13 ft |
17 ft ,1 in x 13 ft |
|
Main Level |
Kitchen |
15 ft ,6 in |
13 ft ,2 in |
15 ft ,6 in x 13 ft ,2 in |
|
Main Level |
Bedroom 2 |
11 ft ,4 in |
9 ft ,1 in |
11 ft ,4 in x 9 ft ,1 in |
|
Main Level |
Bedroom 3 |
9 ft ,2 in |
12 ft ,6 in |
9 ft ,2 in x 12 ft ,6 in |
|
Main Level |
Bedroom 4 |
10 ft ,1 in |
12 ft ,6 in |
10 ft ,1 in x 12 ft ,6 in |
https://www.realtor.ca/real-estate/28935263/8408-97-avenue-fort-st-john


