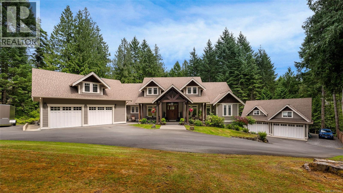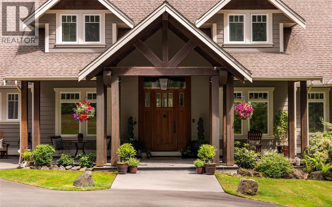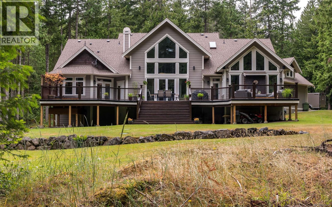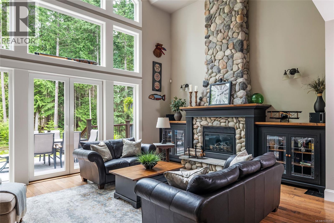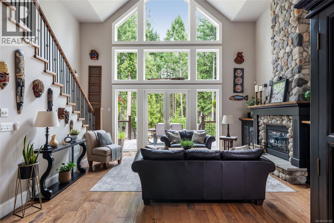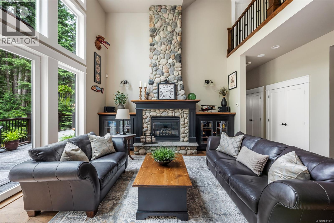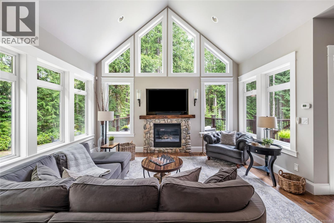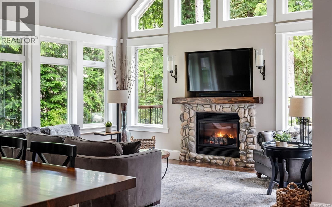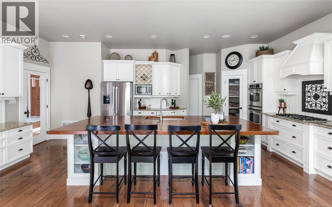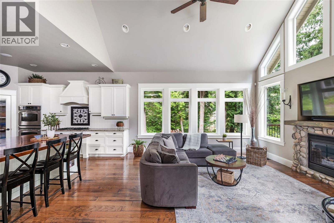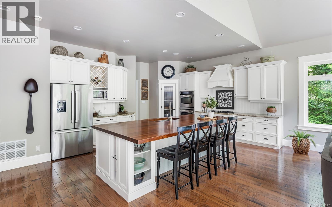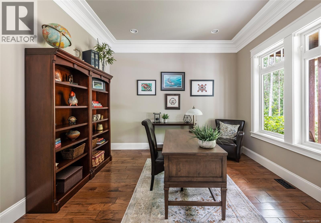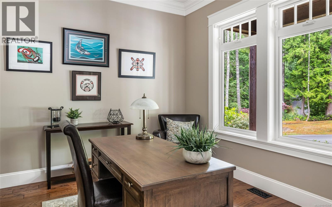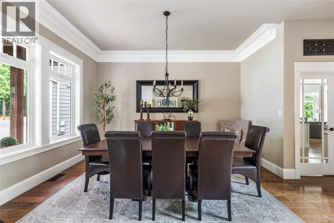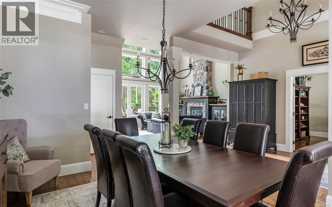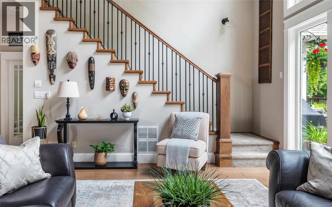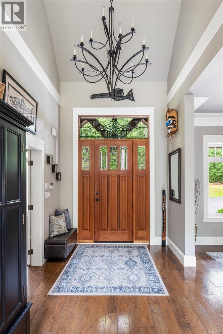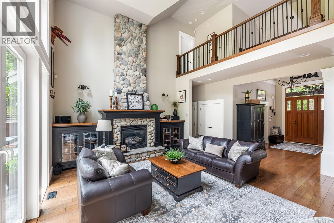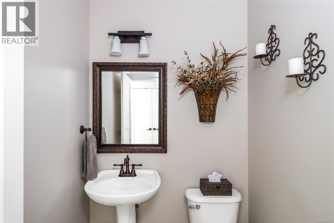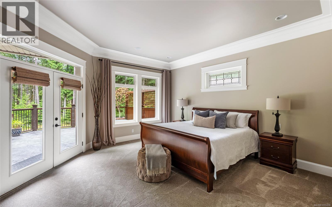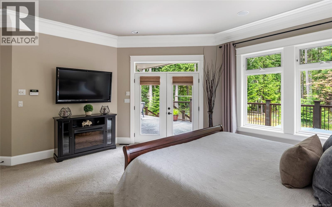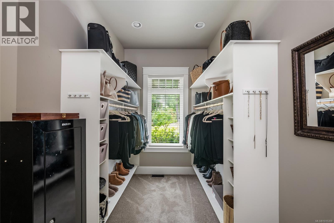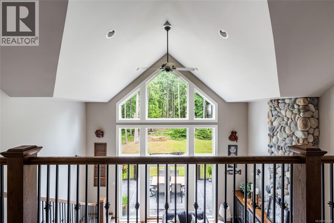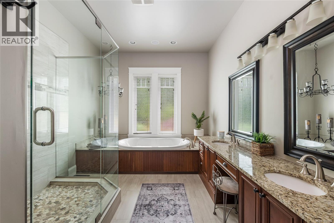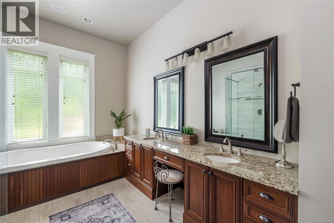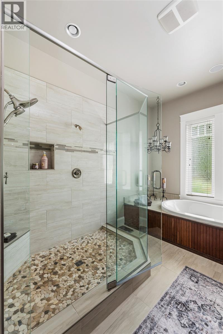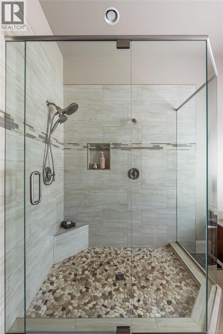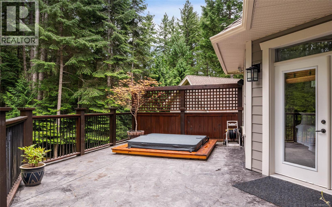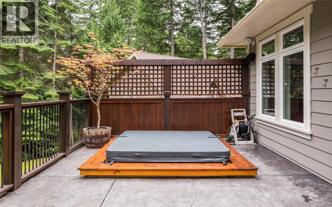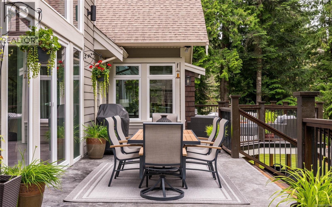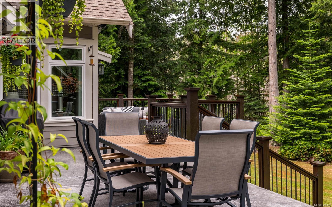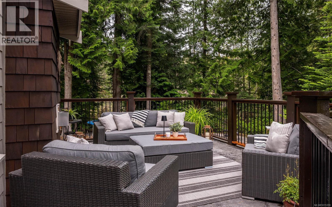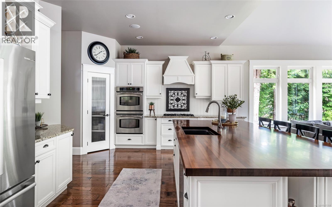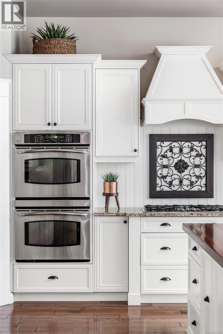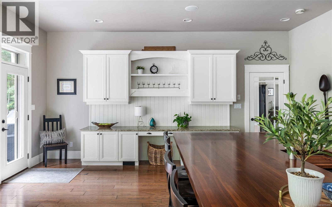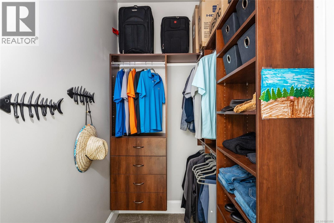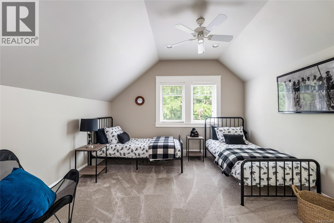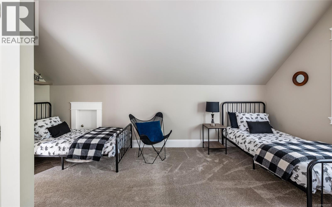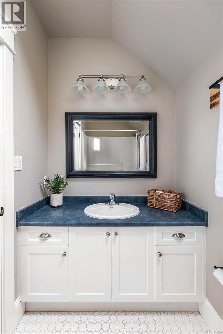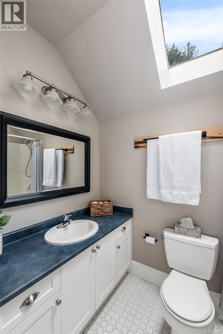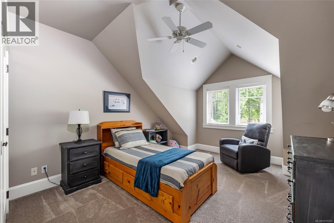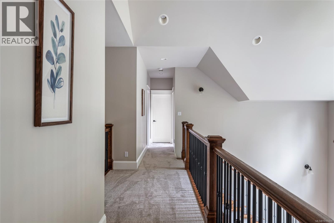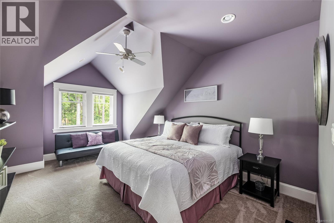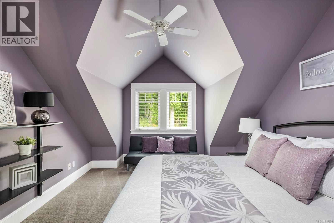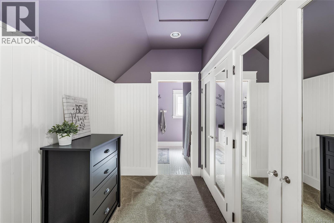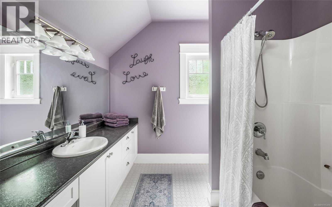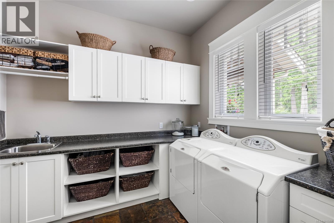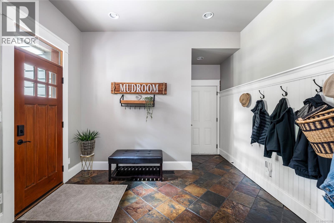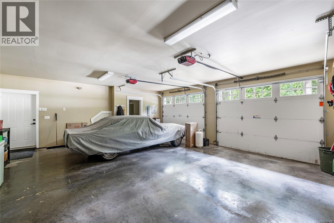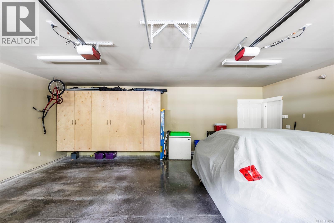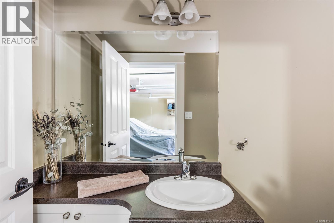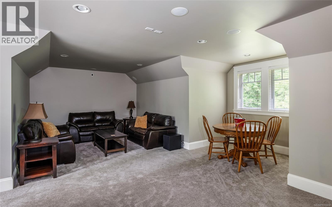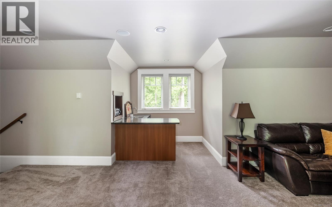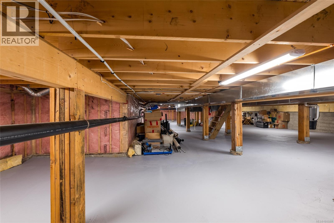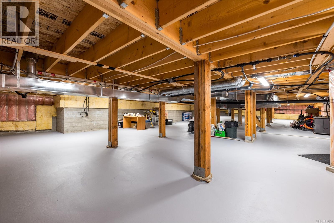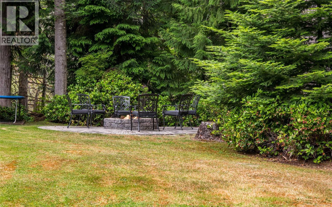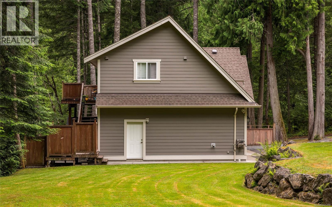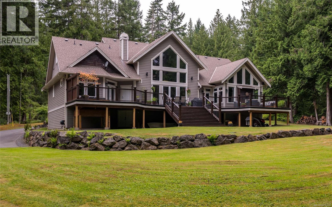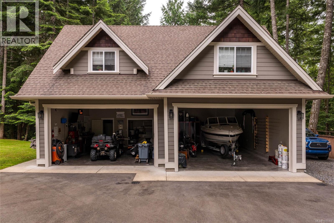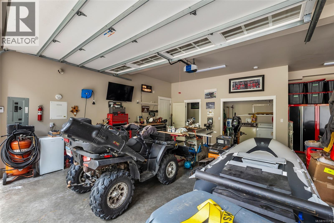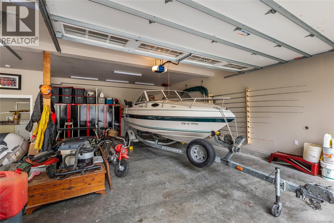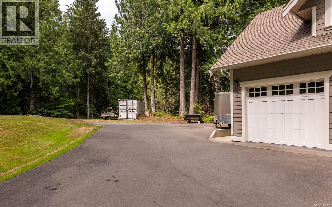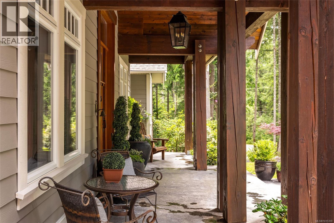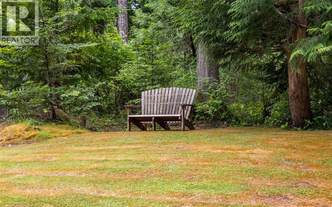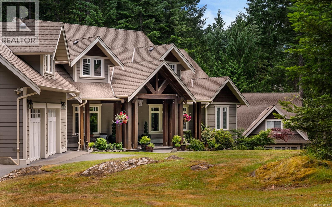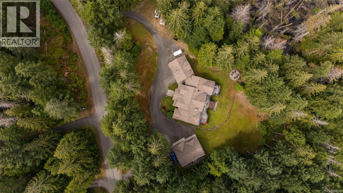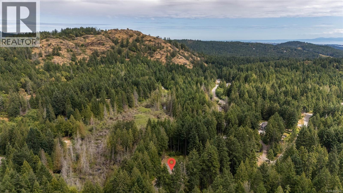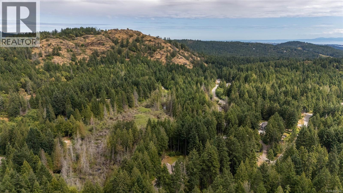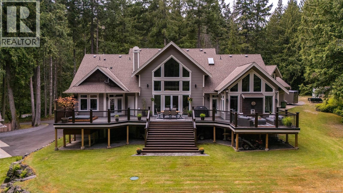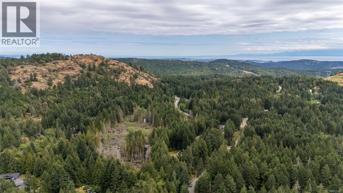6 Bedroom
7 Bathroom
7,959 ft2
Westcoast
Fireplace
Fully Air Conditioned
Baseboard Heaters, Forced Air, Heat Pump
Acreage
$2,699,000
Escape to this private 3-acre West Coast estate offering 5,300 sq ft of finished living space in a peaceful natural setting just minutes from all amenities. This stunning home features six bedrooms and seven bathrooms, including a luxurious primary suite with walk-in closets and a five-piece ensuite. The spacious layout includes a gourmet kitchen with adjoining family room, formal living and dining rooms, a dedicated office, and an entertainment room perfect for gatherings. Relax in the outdoor hot tub, enjoy the convenience of two separate two-car garages, and host guests or generate income with the self-contained two-bedroom suite. Surrounded by walking trails, this property offers tranquility without compromise. (id:46156)
Property Details
|
MLS® Number
|
1015359 |
|
Property Type
|
Single Family |
|
Neigbourhood
|
Western Highlands |
|
Features
|
Acreage |
|
Parking Space Total
|
10 |
|
Plan
|
Vip76681 |
Building
|
Bathroom Total
|
7 |
|
Bedrooms Total
|
6 |
|
Architectural Style
|
Westcoast |
|
Constructed Date
|
2006 |
|
Cooling Type
|
Fully Air Conditioned |
|
Fireplace Present
|
Yes |
|
Fireplace Total
|
4 |
|
Heating Type
|
Baseboard Heaters, Forced Air, Heat Pump |
|
Size Interior
|
7,959 Ft2 |
|
Total Finished Area
|
5319 Sqft |
|
Type
|
House |
Land
|
Acreage
|
Yes |
|
Size Irregular
|
3.06 |
|
Size Total
|
3.06 Ac |
|
Size Total Text
|
3.06 Ac |
|
Zoning Type
|
Residential |
Rooms
| Level |
Type |
Length |
Width |
Dimensions |
|
Second Level |
Bathroom |
|
|
4-Piece |
|
Second Level |
Bedroom |
12 ft |
17 ft |
12 ft x 17 ft |
|
Second Level |
Bedroom |
12 ft |
14 ft |
12 ft x 14 ft |
|
Second Level |
Bathroom |
|
|
4-Piece |
|
Second Level |
Bedroom |
16 ft |
13 ft |
16 ft x 13 ft |
|
Second Level |
Recreation Room |
26 ft |
17 ft |
26 ft x 17 ft |
|
Main Level |
Porch |
48 ft |
10 ft |
48 ft x 10 ft |
|
Main Level |
Ensuite |
|
|
5-Piece |
|
Main Level |
Primary Bedroom |
17 ft |
16 ft |
17 ft x 16 ft |
|
Main Level |
Office |
12 ft |
12 ft |
12 ft x 12 ft |
|
Main Level |
Living Room |
19 ft |
19 ft |
19 ft x 19 ft |
|
Main Level |
Entrance |
9 ft |
15 ft |
9 ft x 15 ft |
|
Main Level |
Dining Room |
12 ft |
15 ft |
12 ft x 15 ft |
|
Main Level |
Family Room |
16 ft |
18 ft |
16 ft x 18 ft |
|
Main Level |
Kitchen |
23 ft |
12 ft |
23 ft x 12 ft |
|
Main Level |
Pantry |
4 ft |
4 ft |
4 ft x 4 ft |
|
Main Level |
Laundry Room |
9 ft |
10 ft |
9 ft x 10 ft |
|
Main Level |
Mud Room |
11 ft |
12 ft |
11 ft x 12 ft |
|
Main Level |
Bathroom |
|
|
2-Piece |
|
Auxiliary Building |
Bathroom |
|
|
2-Piece |
|
Auxiliary Building |
Kitchen |
11 ft |
13 ft |
11 ft x 13 ft |
|
Auxiliary Building |
Living Room |
18 ft |
16 ft |
18 ft x 16 ft |
|
Auxiliary Building |
Bathroom |
|
|
4-Piece |
|
Auxiliary Building |
Bedroom |
12 ft |
12 ft |
12 ft x 12 ft |
|
Auxiliary Building |
Bedroom |
10 ft |
17 ft |
10 ft x 17 ft |
|
Auxiliary Building |
Bathroom |
|
|
2-Piece |
https://www.realtor.ca/real-estate/28931963/1453-white-pine-terr-highlands-western-highlands


