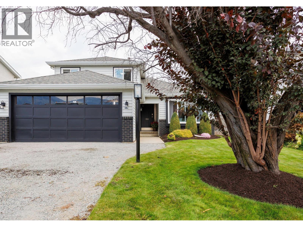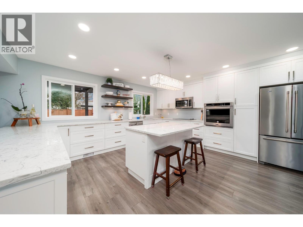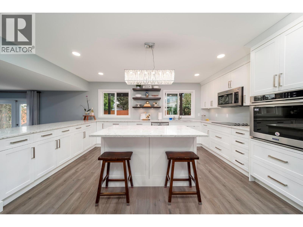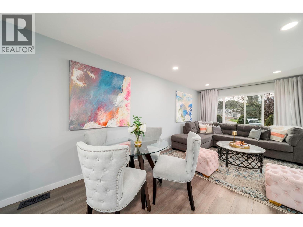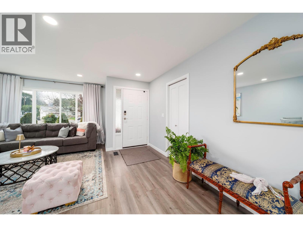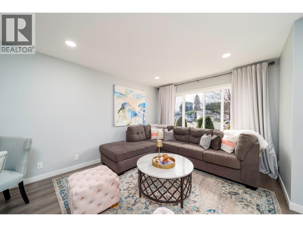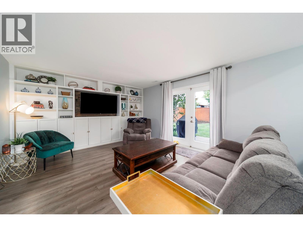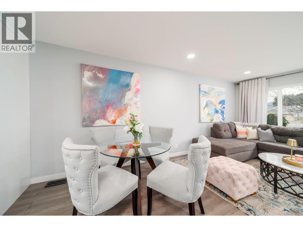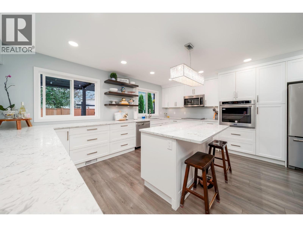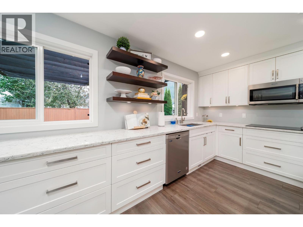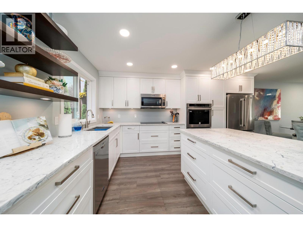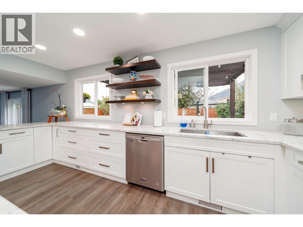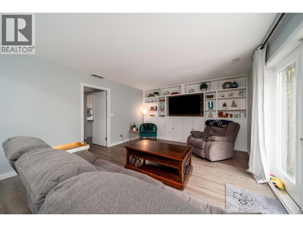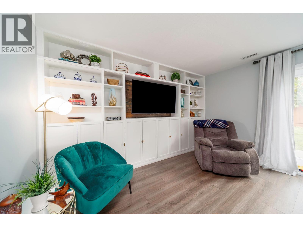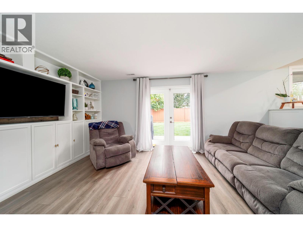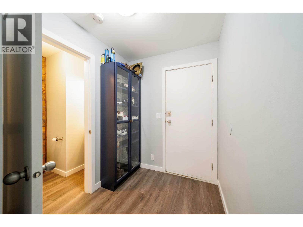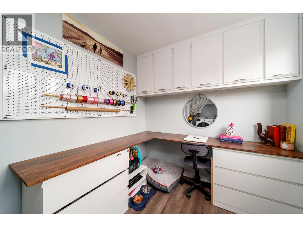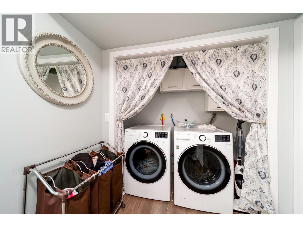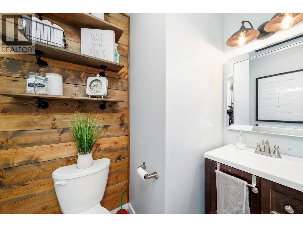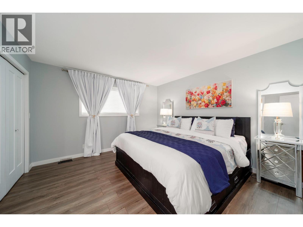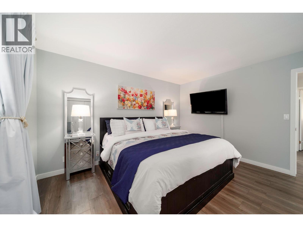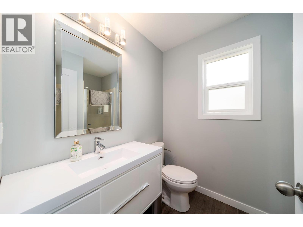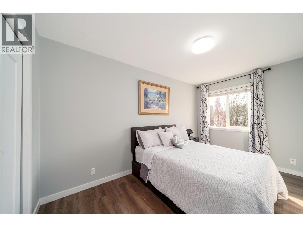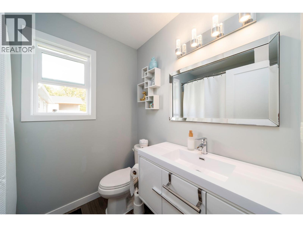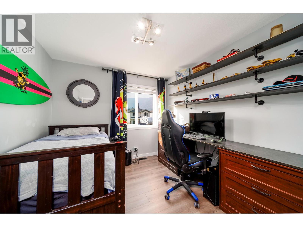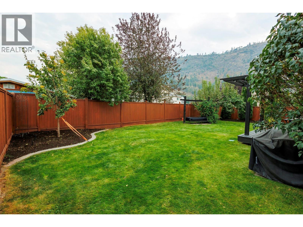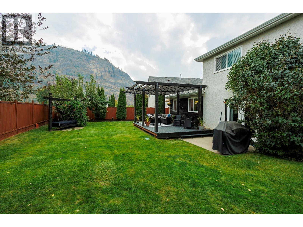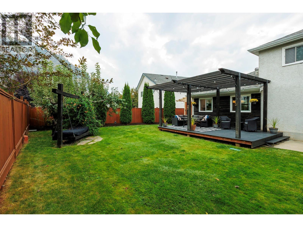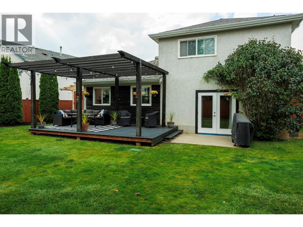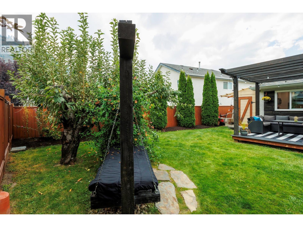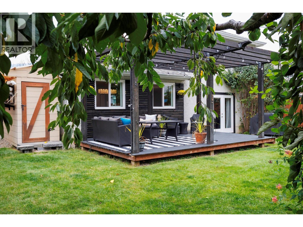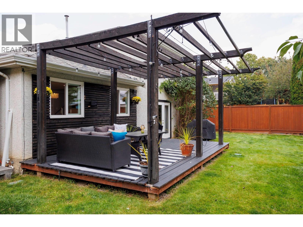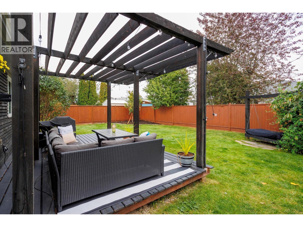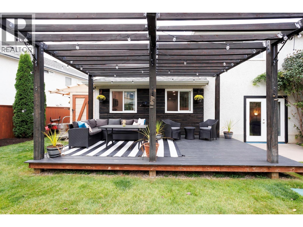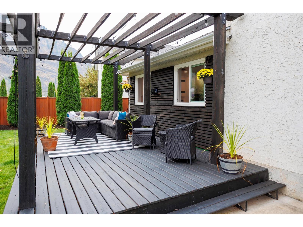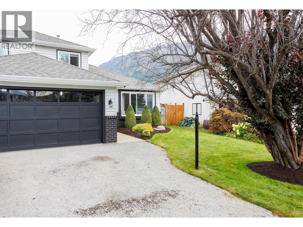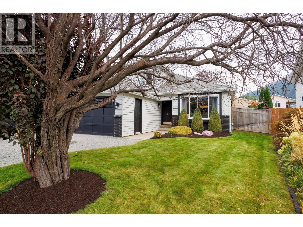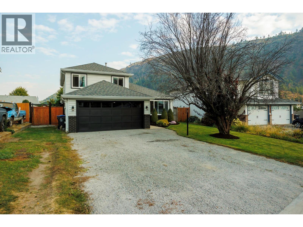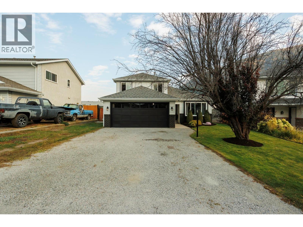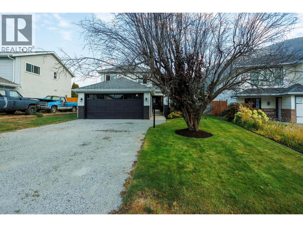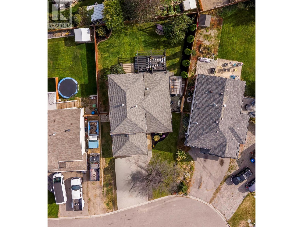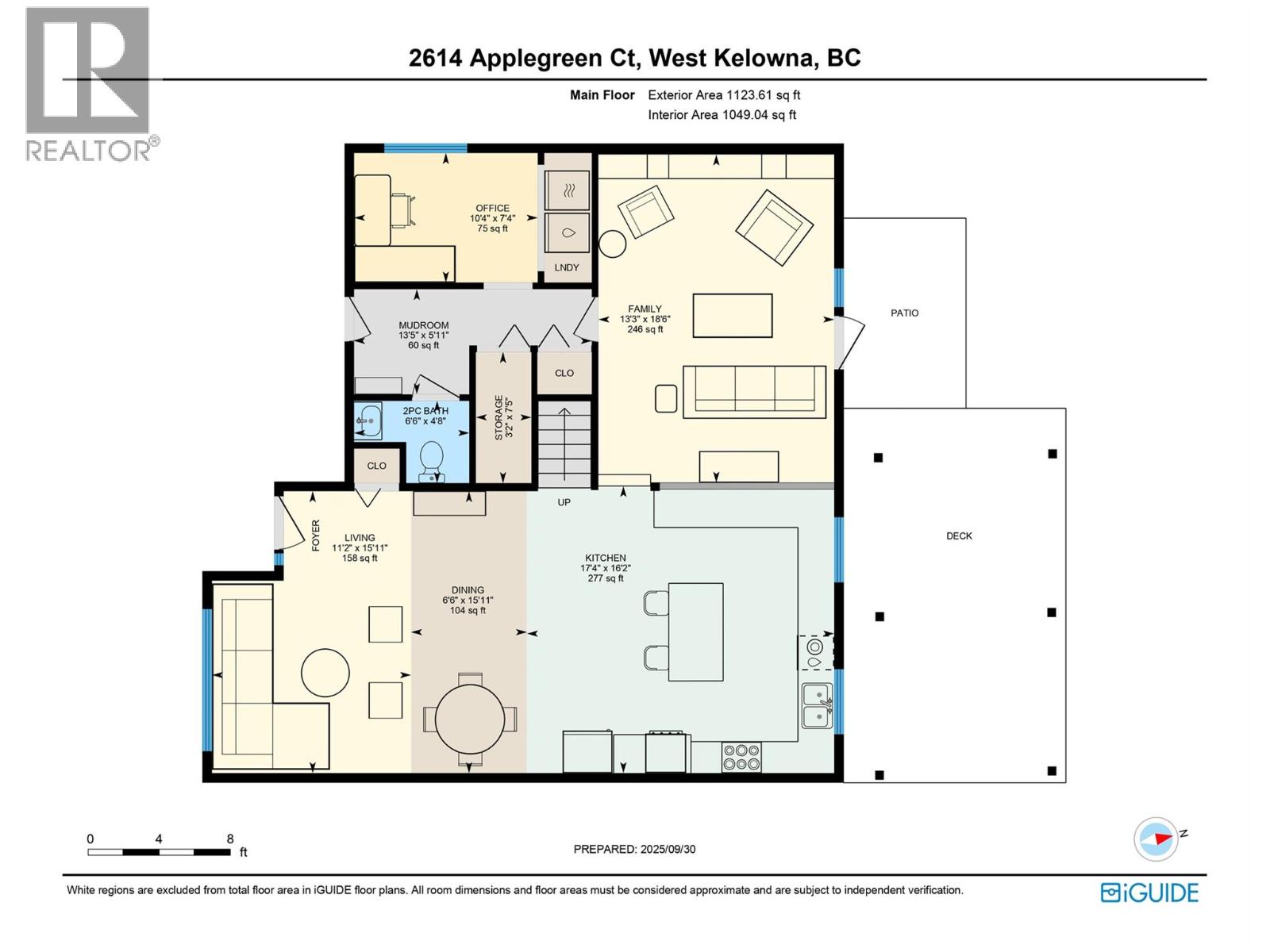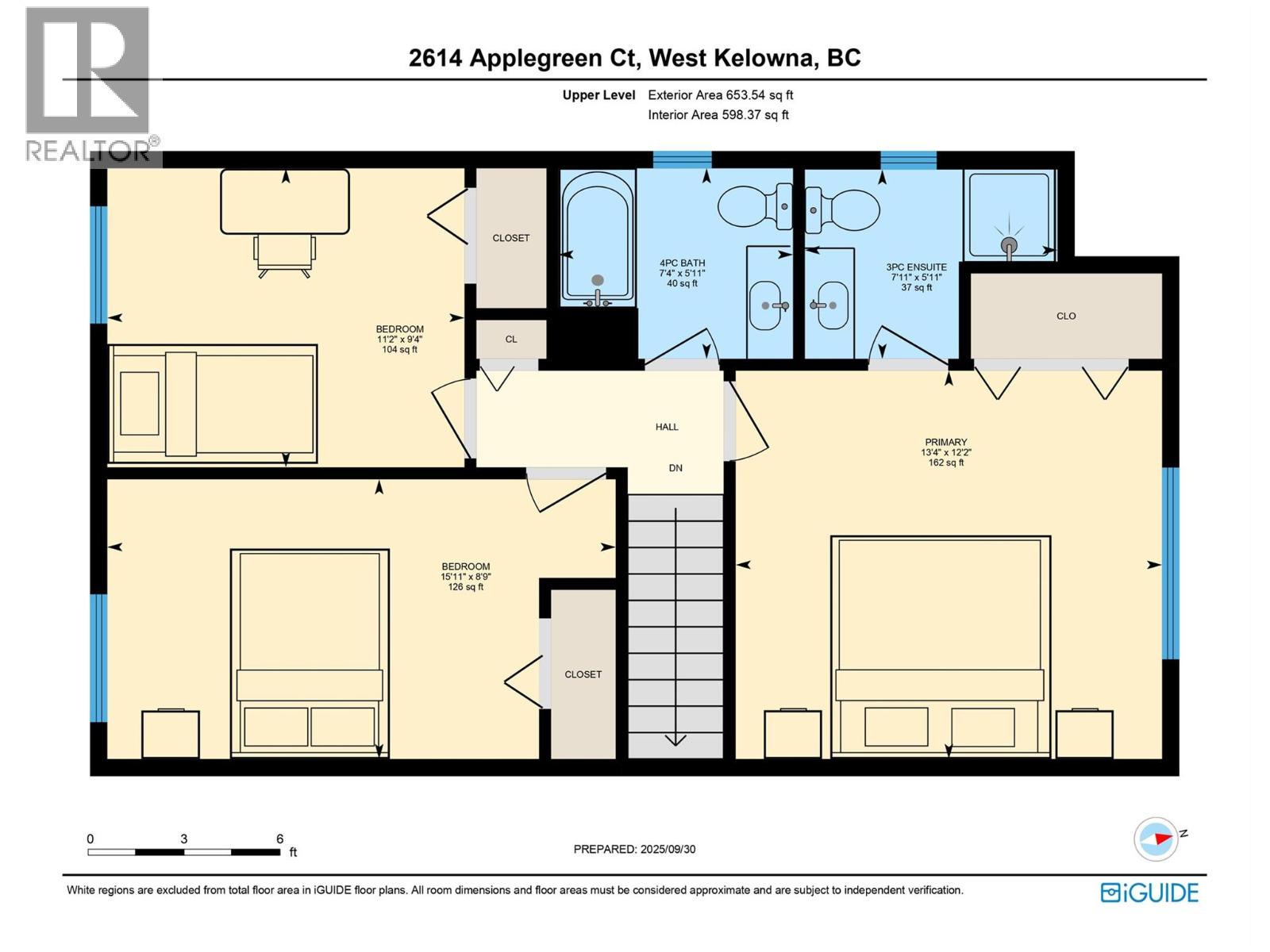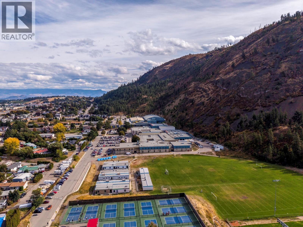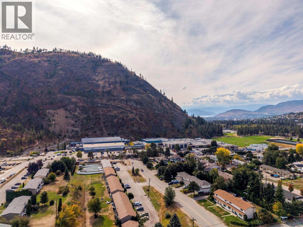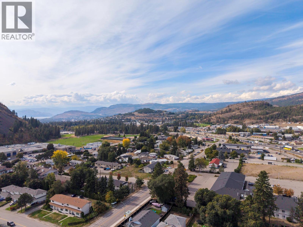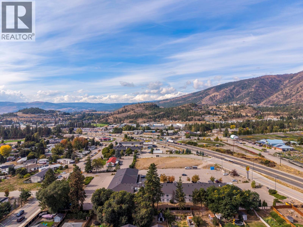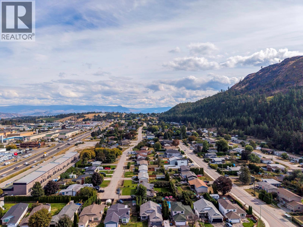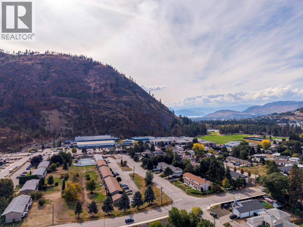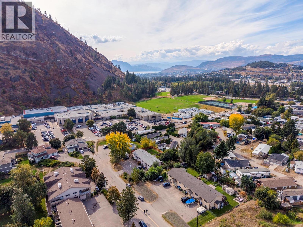3 Bedroom
3 Bathroom
1,777 ft2
Central Air Conditioning
See Remarks
$749,900
Tucked at the end of a quiet cul-de-sac in Lakeview Heights, this 3-bedroom plus den, 3-bath home offers 1,777 sq.ft. of updated living space. The main floor features an open layout with a completely refreshed new kitchen, beautiful quartz countertops and updated Maytag appliances . Bathrooms have been redone (except for the tub/shower), and updated laminate flooring runs throughout the home. Large updated windows fill the rooms with natural light, while a new back deck extends the living space outdoors. Additional updates include interior doors, rear patio doors, A/C, and water tank, giving buyers confidence for years ahead. A double garage and flat driveway provide flat parking for up to four vehicles. Set in a family-friendly neighbourhood, walking distance to elementary school , middle schools and high school . Explore nearby hiking trails on Mount Boucherie, or reach shops and amenities within 10 minutes into Kelowna or 5 minutes into West Kelowna. The landscaped private rear yard with its own cherry tree deck/pergola completes this inviting property. Schedule your viewing today to see all this home has to offer. (id:46156)
Property Details
|
MLS® Number
|
10364212 |
|
Property Type
|
Single Family |
|
Neigbourhood
|
Lakeview Heights |
|
Community Name
|
AppleGreen Crt |
|
Community Features
|
Pets Allowed, Rentals Allowed |
|
Parking Space Total
|
4 |
|
View Type
|
Mountain View |
Building
|
Bathroom Total
|
3 |
|
Bedrooms Total
|
3 |
|
Basement Type
|
Crawl Space |
|
Constructed Date
|
1990 |
|
Construction Style Attachment
|
Detached |
|
Cooling Type
|
Central Air Conditioning |
|
Flooring Type
|
Laminate |
|
Half Bath Total
|
1 |
|
Heating Type
|
See Remarks |
|
Roof Material
|
Asphalt Shingle |
|
Roof Style
|
Unknown |
|
Stories Total
|
2 |
|
Size Interior
|
1,777 Ft2 |
|
Type
|
House |
|
Utility Water
|
Municipal Water |
Parking
Land
|
Acreage
|
No |
|
Sewer
|
Septic Tank |
|
Size Irregular
|
0.14 |
|
Size Total
|
0.14 Ac|under 1 Acre |
|
Size Total Text
|
0.14 Ac|under 1 Acre |
Rooms
| Level |
Type |
Length |
Width |
Dimensions |
|
Second Level |
3pc Ensuite Bath |
|
|
7'11'' x 5'11'' |
|
Second Level |
Primary Bedroom |
|
|
13'4'' x 12'2'' |
|
Second Level |
Bedroom |
|
|
15'11'' x 8'9'' |
|
Second Level |
4pc Bathroom |
|
|
7'4'' x 5'11'' |
|
Second Level |
Bedroom |
|
|
11'2'' x 9'4'' |
|
Main Level |
Den |
|
|
10'4'' x 7'4'' |
|
Main Level |
Storage |
|
|
3'2'' x 7'5'' |
|
Main Level |
2pc Bathroom |
|
|
6'6'' x 4'8'' |
|
Main Level |
Mud Room |
|
|
13'5'' x 5'11'' |
|
Main Level |
Family Room |
|
|
13'3'' x 18'6'' |
|
Main Level |
Kitchen |
|
|
17'4'' x 16'2'' |
|
Main Level |
Dining Room |
|
|
6'6'' x 15'11'' |
|
Main Level |
Living Room |
|
|
11'2'' x 15'11'' |
https://www.realtor.ca/real-estate/28935827/2614-applegreen-court-west-kelowna-lakeview-heights


