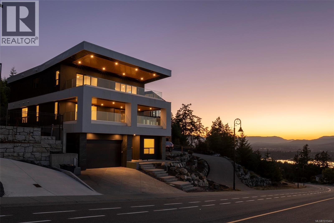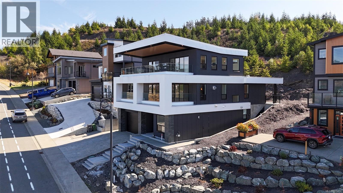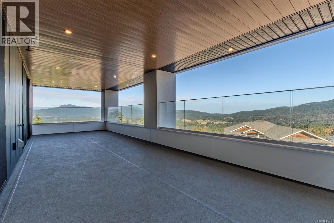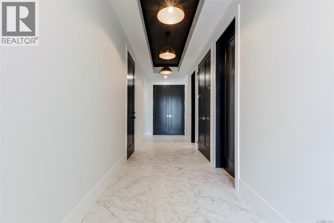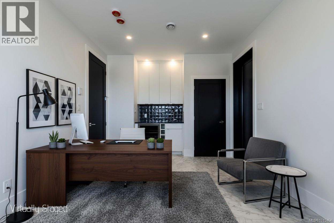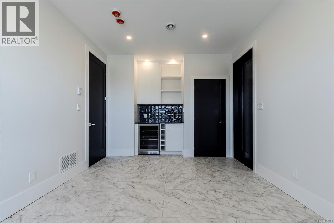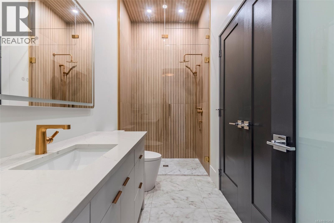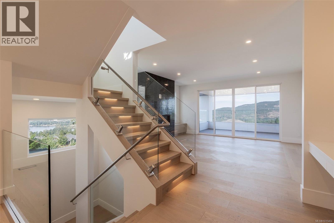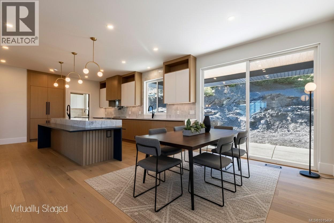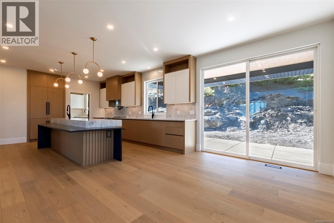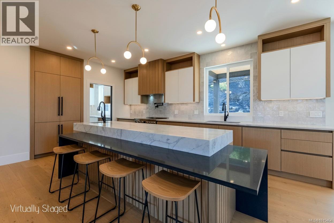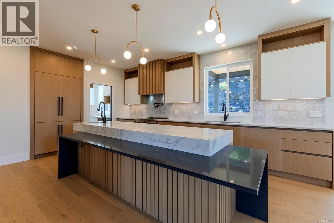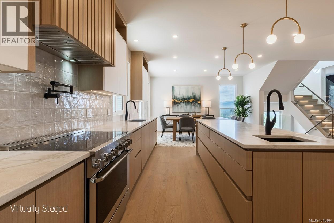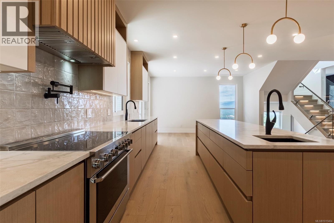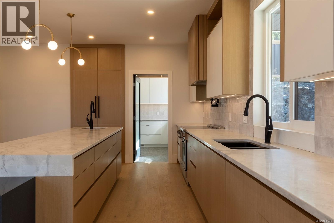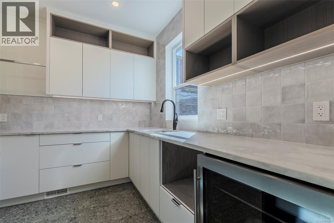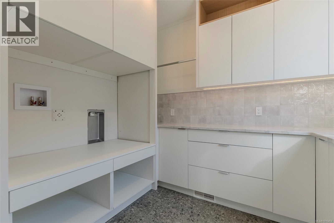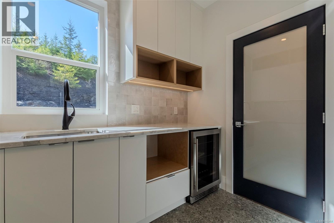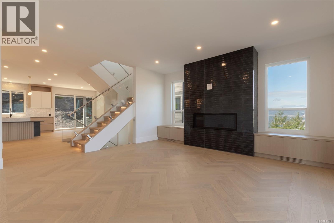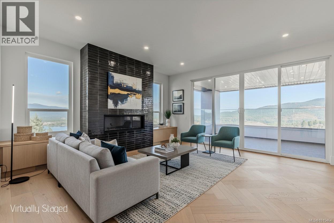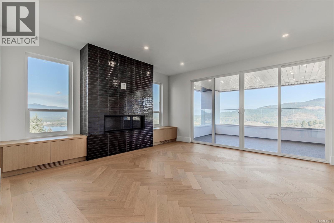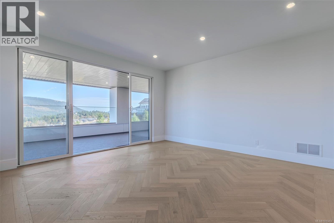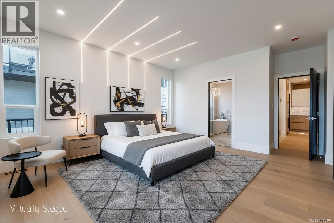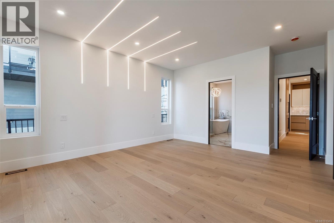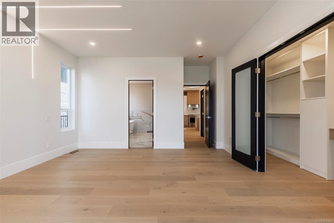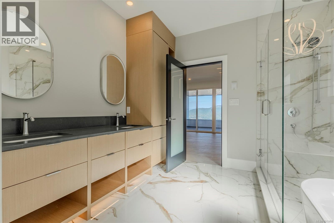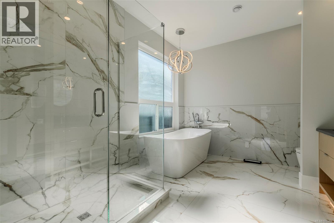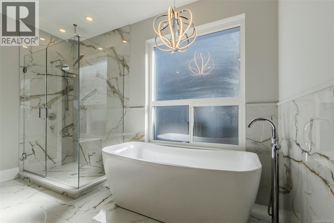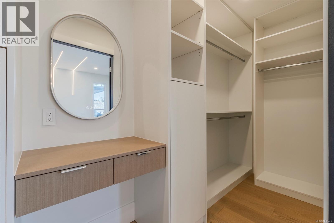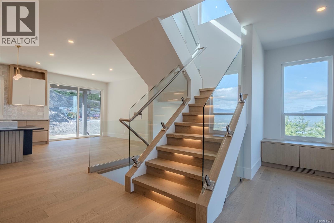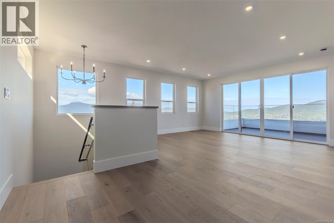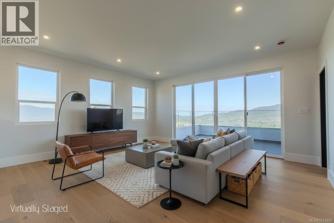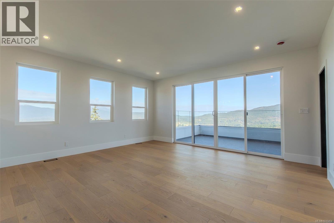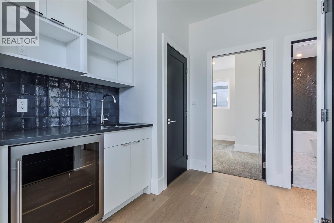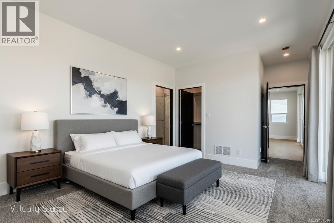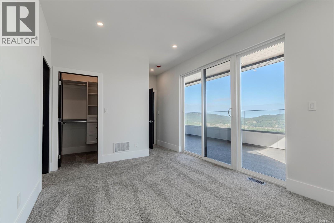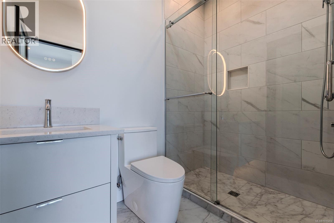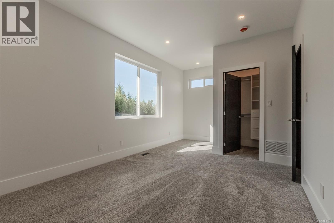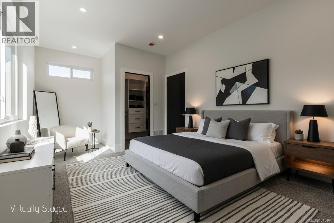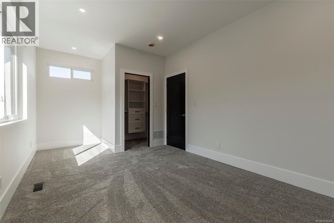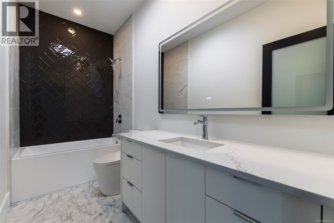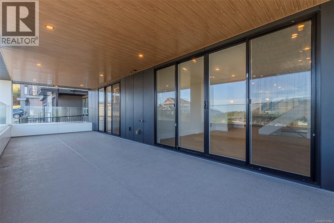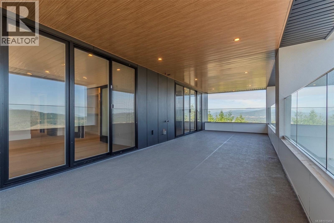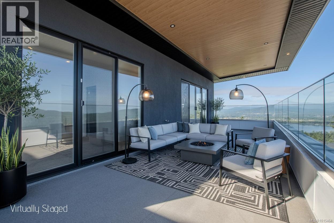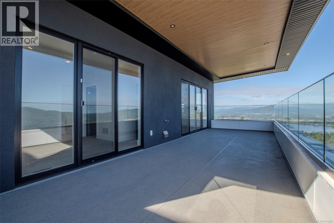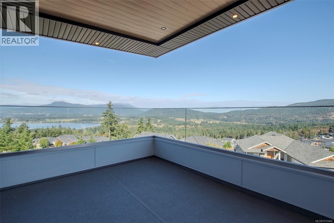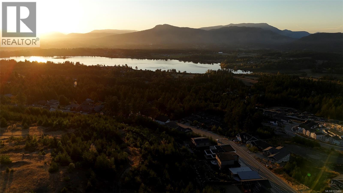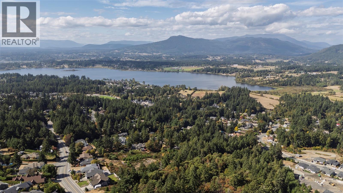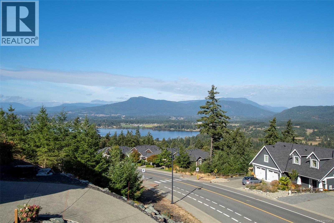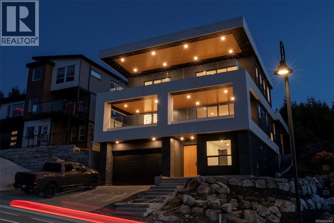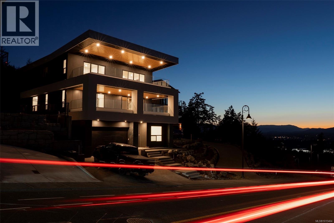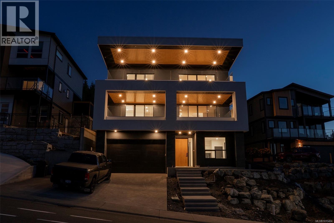6 Bedroom
6 Bathroom
4,184 ft2
Contemporary
Fireplace
Air Conditioned
Heat Pump
$1,799,000
The Sky House—an executive-class residence in the prestigious Kingsview subdivision—is now complete and ready to welcome its first owners. Offering over 4,000 sq. ft. of beautifully finished living space including a 722 sq. ft. 2-bedroom legal suite, and views to die for, this home delivers luxury, function, and income potential all in one. The main floor is anchored by the chef’s kitchen with walk-in butler’s pantry. The expansive island has a unique waterfall quartz countertop with a prep sink and seating for 5. Top-end appliances, including a Dacor fridge and Electrolux induction range, bar fridge and dishwasher. Stunning cabinetry with face matched fridge, dishwasher and hood fan; tile backsplash with pot filler for convenience. The kitchen flows effortlessly to the dining and living room. The living room features herringbone engineered hardwood floors, gas fireplace with floor-to-ceiling tiled hearth and custom cabinetry, including a convenient computer station. The primary suite has custom integrated ceiling lighting a spa-inspired 5-piece ensuite with a glass-walled shower, rain shower head and an automated smart toilet, and walk-in closet. Upstairs, three generous bedrooms (two with walk-in closets, one with its own ensuite) surround a spacious lounge/TV area, making it the perfect family hub. Sliding glass doors lead to the huge 12’ X 34’ deck with the extraordinary views and the striking cantilevered roof. The lower level offers a media/office room with custom wet bar and heated tile floors. There is also a 3-piece bath with glass walled shower and access to the double garage. Also on the lower lever there is a fully self-contained 2-bedroom legal suite with its own private entrance and in-suite laundry. With breathtaking views, high-end finishes throughout, a prime location near town and Maple Bay, and a thoughtfully designed legal suite, The Sky House is a rare opportunity to own one of Kingsview’s finest homes. (id:46156)
Property Details
|
MLS® Number
|
1015464 |
|
Property Type
|
Single Family |
|
Neigbourhood
|
East Duncan |
|
Features
|
Other |
|
Parking Space Total
|
4 |
|
View Type
|
Lake View, Mountain View |
Building
|
Bathroom Total
|
6 |
|
Bedrooms Total
|
6 |
|
Architectural Style
|
Contemporary |
|
Constructed Date
|
2025 |
|
Cooling Type
|
Air Conditioned |
|
Fireplace Present
|
Yes |
|
Fireplace Total
|
1 |
|
Heating Type
|
Heat Pump |
|
Size Interior
|
4,184 Ft2 |
|
Total Finished Area
|
4184 Sqft |
|
Type
|
House |
Parking
Land
|
Access Type
|
Road Access |
|
Acreage
|
No |
|
Size Irregular
|
7754 |
|
Size Total
|
7754 Sqft |
|
Size Total Text
|
7754 Sqft |
|
Zoning Type
|
Residential |
Rooms
| Level |
Type |
Length |
Width |
Dimensions |
|
Second Level |
Bathroom |
|
|
4-Piece |
|
Second Level |
Ensuite |
|
|
3-Piece |
|
Second Level |
Bedroom |
11 ft |
19 ft |
11 ft x 19 ft |
|
Second Level |
Bedroom |
12 ft |
11 ft |
12 ft x 11 ft |
|
Second Level |
Bedroom |
11 ft |
19 ft |
11 ft x 19 ft |
|
Second Level |
Recreation Room |
24 ft |
18 ft |
24 ft x 18 ft |
|
Lower Level |
Laundry Room |
9 ft |
5 ft |
9 ft x 5 ft |
|
Lower Level |
Bathroom |
|
|
3-Piece |
|
Lower Level |
Office |
18 ft |
11 ft |
18 ft x 11 ft |
|
Lower Level |
Entrance |
26 ft |
6 ft |
26 ft x 6 ft |
|
Main Level |
Bathroom |
|
|
2-Piece |
|
Main Level |
Ensuite |
|
|
5-Piece |
|
Main Level |
Primary Bedroom |
19 ft |
14 ft |
19 ft x 14 ft |
|
Main Level |
Pantry |
10 ft |
10 ft |
10 ft x 10 ft |
|
Main Level |
Kitchen |
15 ft |
19 ft |
15 ft x 19 ft |
|
Main Level |
Dining Room |
15 ft |
7 ft |
15 ft x 7 ft |
|
Main Level |
Living Room |
16 ft |
18 ft |
16 ft x 18 ft |
|
Additional Accommodation |
Bathroom |
|
|
X |
|
Additional Accommodation |
Bedroom |
13 ft |
12 ft |
13 ft x 12 ft |
|
Additional Accommodation |
Bedroom |
11 ft |
11 ft |
11 ft x 11 ft |
|
Additional Accommodation |
Living Room |
18 ft |
15 ft |
18 ft x 15 ft |
https://www.realtor.ca/real-estate/28935746/1272-kingsview-rd-duncan-east-duncan


