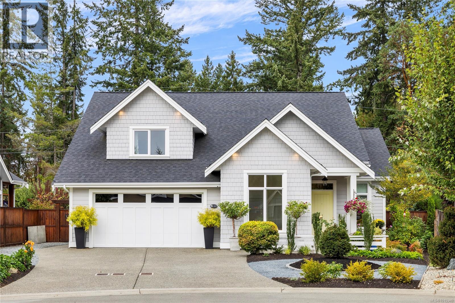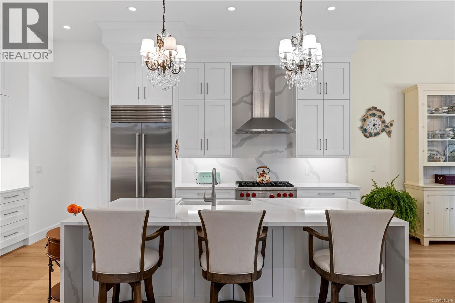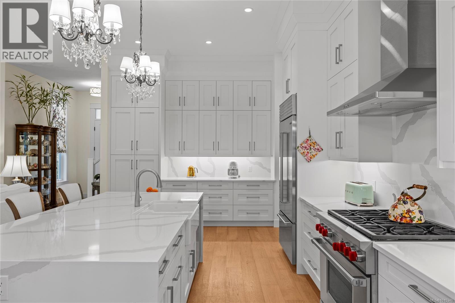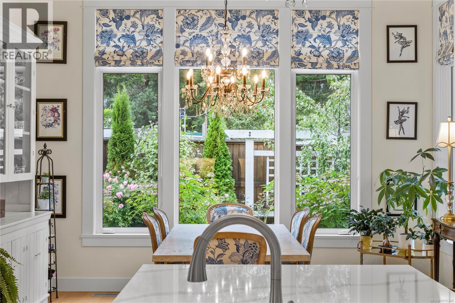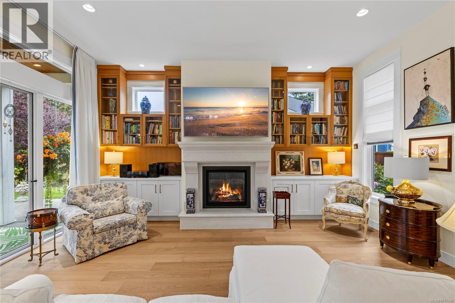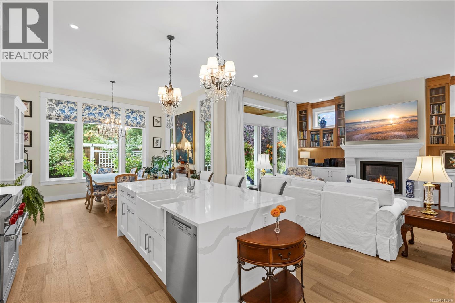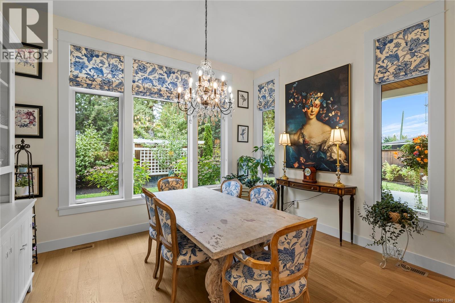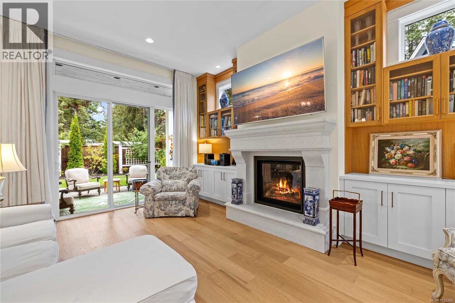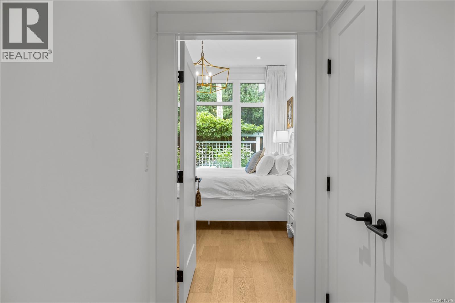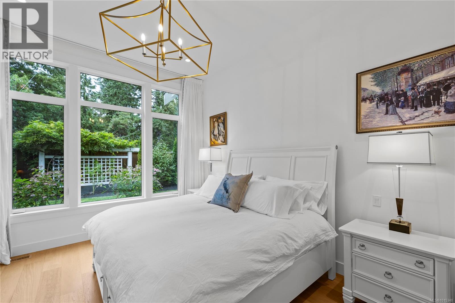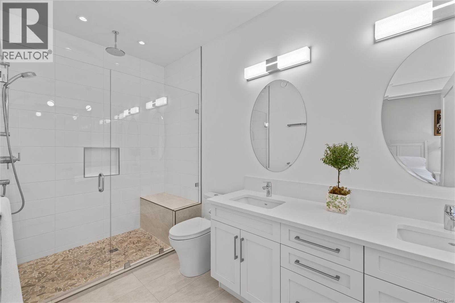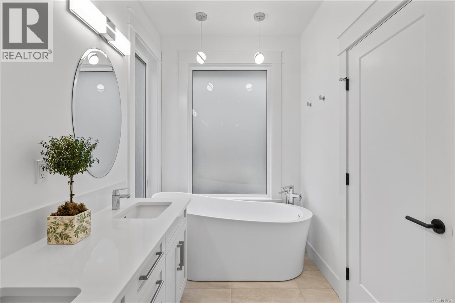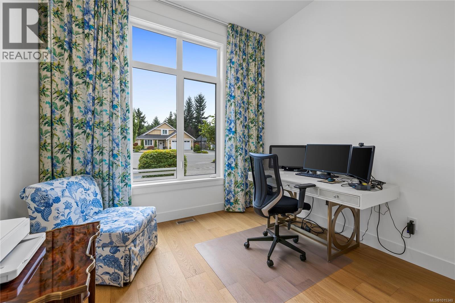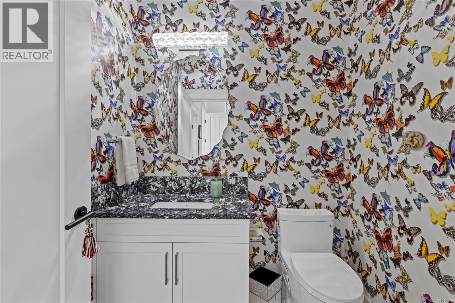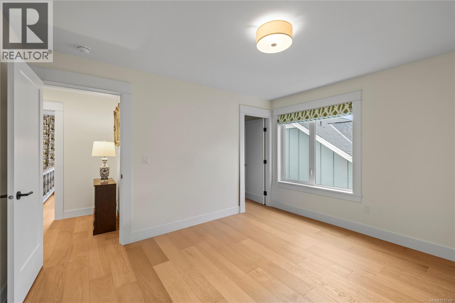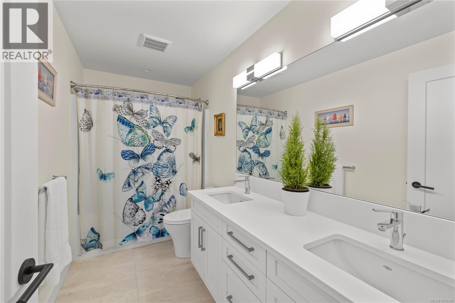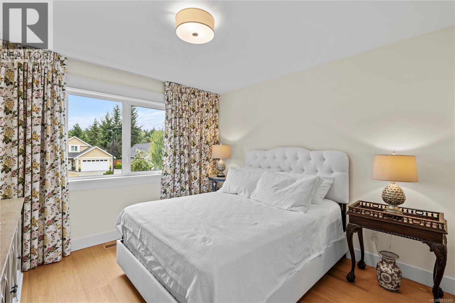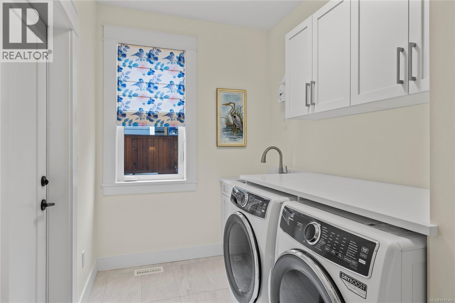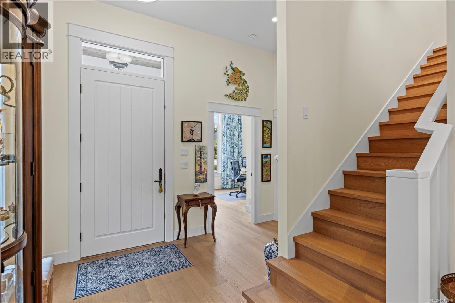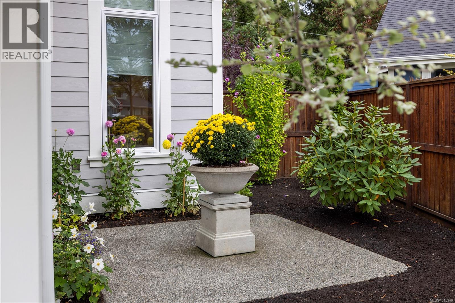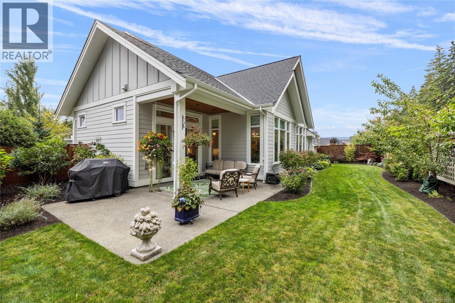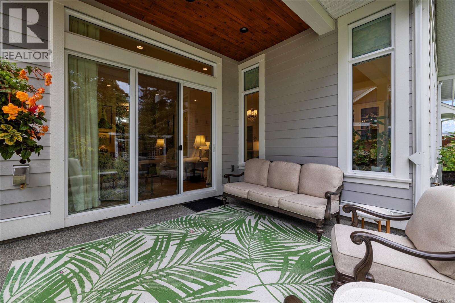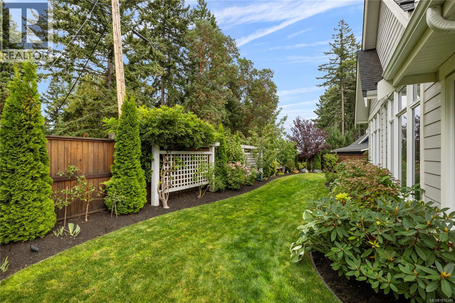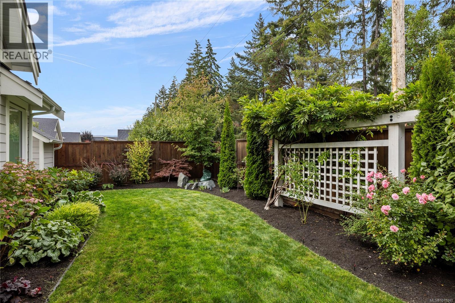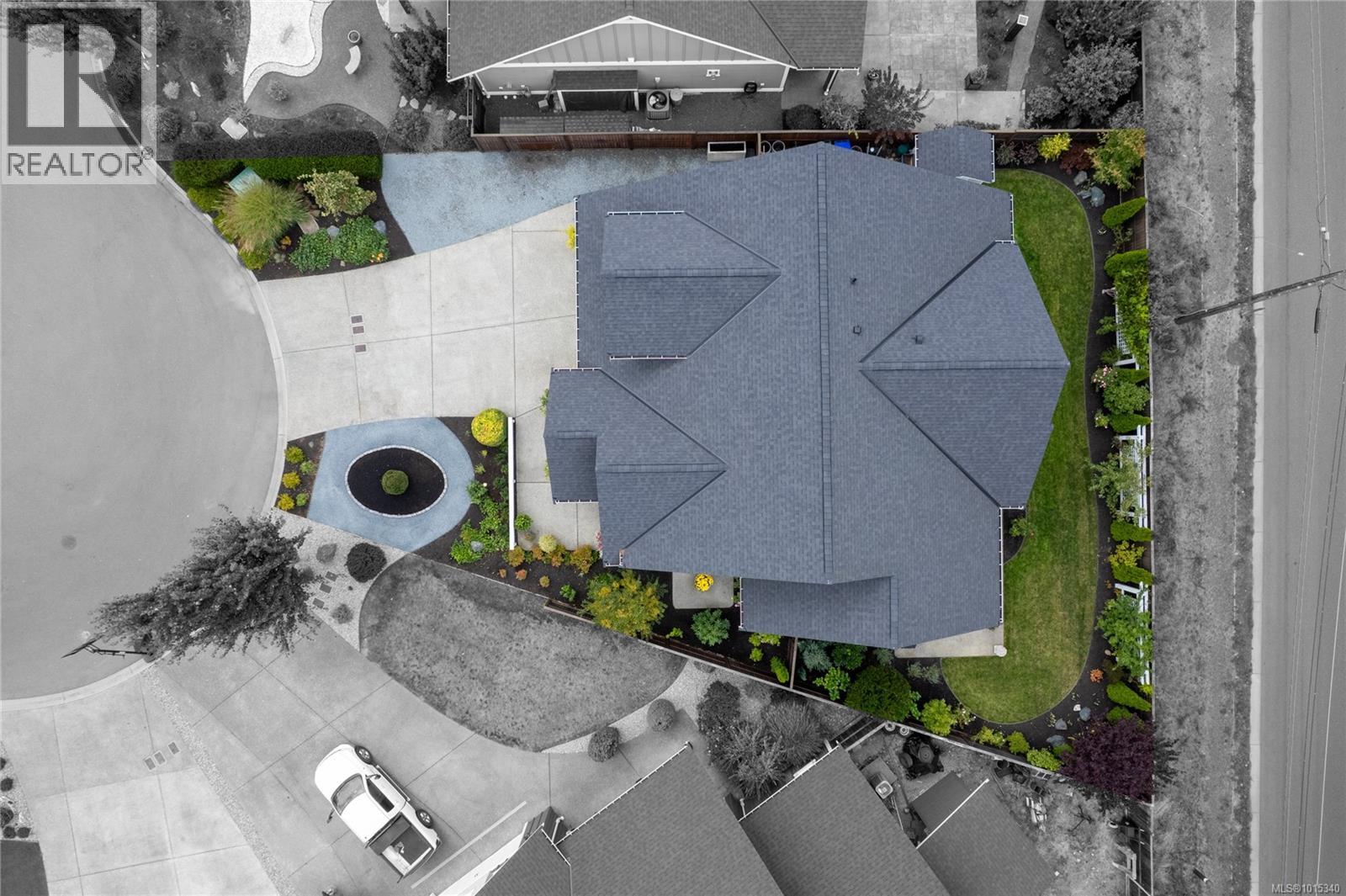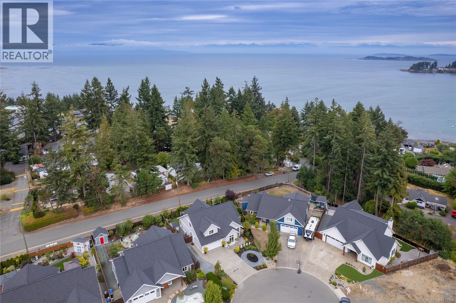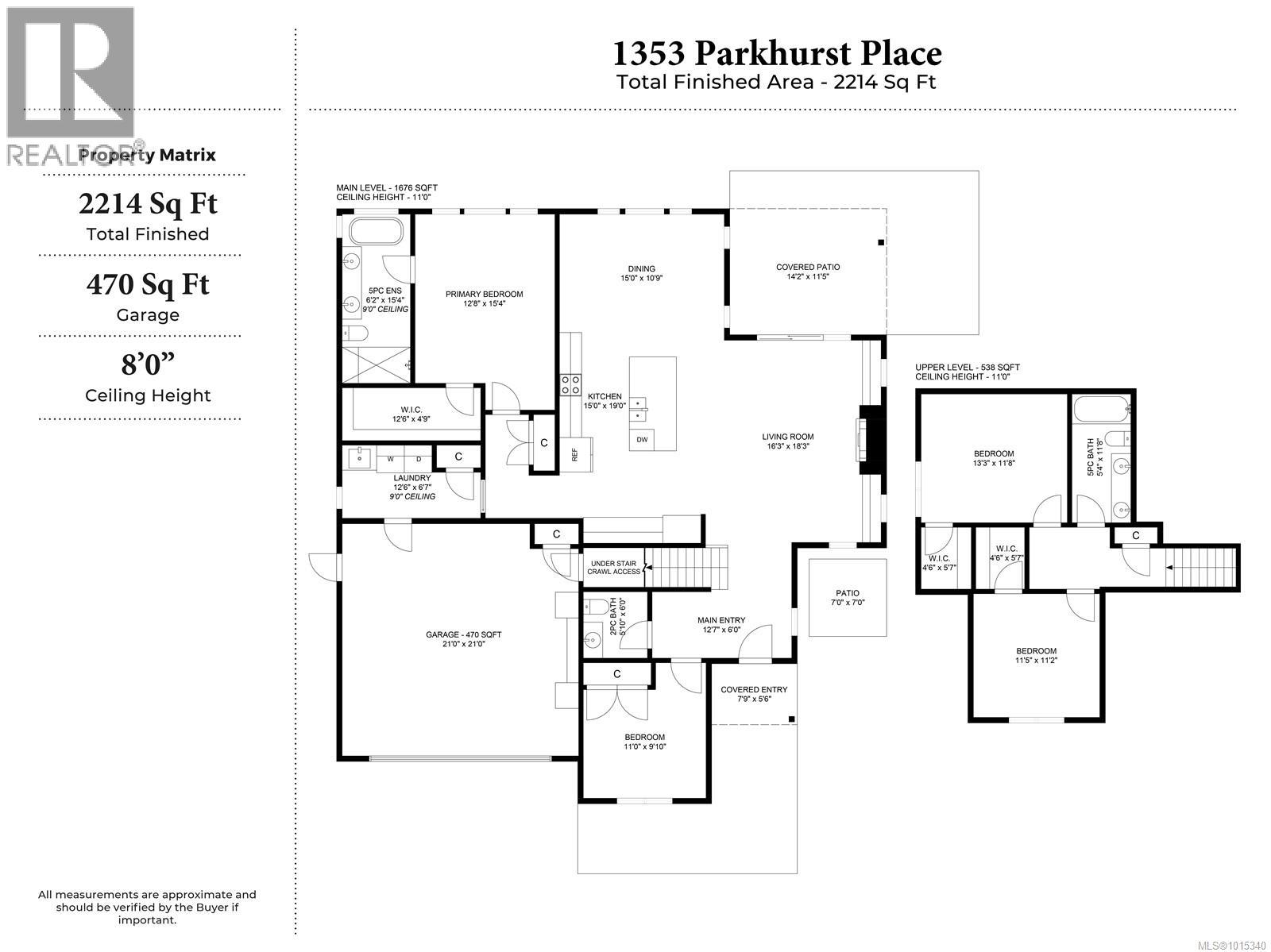4 Bedroom
3 Bathroom
2,214 ft2
Fireplace
Central Air Conditioning, Fully Air Conditioned
Forced Air, Heat Pump
$1,349,000
Tucked at the end of a quiet, manicured cul-de-sac, this residence pairs striking design with impeccable landscaping. Step inside to soaring 11-ft ceilings and oversized windows that create a dramatic first impression. Sparkling chandeliers set the tone for the open-concept main living area, where a chef’s kitchen takes centre stage—complete with waterfall quartz counters, ceiling-height cabinetry, Wolf gas range, Sub-Zero fridge, and farmhouse sink. The living room is anchored by a custom stone hearth and beautifully crafted built-ins, while the layout seamlessly connects to a front den/bedroom, powder room, laundry, and the primary suite with its luxurious 5-piece ensuite. Upstairs, two spacious bedrooms each boast walk-in closets and share a full bathroom. Engineered hardwood and thoughtful design details elevate every space. Outside, the garden is as carefully considered as the interior, with lush plantings and a storage shed. Located at the desirable south end of Parksville, the home offers easy access to sandy beaches, trails, and all local amenities. A truly move-in-ready home—elegant, functional, and beautifully decorated. (id:46156)
Property Details
|
MLS® Number
|
1015340 |
|
Property Type
|
Single Family |
|
Neigbourhood
|
Parksville |
|
Features
|
Central Location, Cul-de-sac, Other |
|
Parking Space Total
|
3 |
|
Plan
|
Epp81108 |
Building
|
Bathroom Total
|
3 |
|
Bedrooms Total
|
4 |
|
Constructed Date
|
2020 |
|
Cooling Type
|
Central Air Conditioning, Fully Air Conditioned |
|
Fireplace Present
|
Yes |
|
Fireplace Total
|
1 |
|
Heating Fuel
|
Natural Gas |
|
Heating Type
|
Forced Air, Heat Pump |
|
Size Interior
|
2,214 Ft2 |
|
Total Finished Area
|
2214 Sqft |
|
Type
|
House |
Parking
Land
|
Acreage
|
No |
|
Size Irregular
|
7211 |
|
Size Total
|
7211 Sqft |
|
Size Total Text
|
7211 Sqft |
|
Zoning Description
|
Rs1 |
|
Zoning Type
|
Residential |
Rooms
| Level |
Type |
Length |
Width |
Dimensions |
|
Second Level |
Bedroom |
|
|
11'5 x 11'2 |
|
Second Level |
Bathroom |
|
|
5'4 x 11'8 |
|
Second Level |
Bedroom |
|
|
13'3 x 11'8 |
|
Main Level |
Living Room |
|
|
12'7 x 6'0 |
|
Main Level |
Dining Room |
|
|
15'0 x 10'9 |
|
Main Level |
Kitchen |
|
|
15'0 x 19'0 |
|
Main Level |
Primary Bedroom |
|
|
12'8 x 15'4 |
|
Main Level |
Ensuite |
|
|
6'2 x 15'4 |
|
Main Level |
Laundry Room |
|
|
12'6 x 6'7 |
|
Main Level |
Bedroom |
|
|
11'0 x 9'10 |
|
Main Level |
Bathroom |
|
|
5'10 x 6'0 |
https://www.realtor.ca/real-estate/28934355/1353-parkhurst-pl-parksville-parksville


