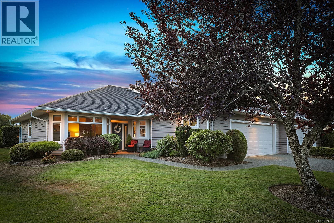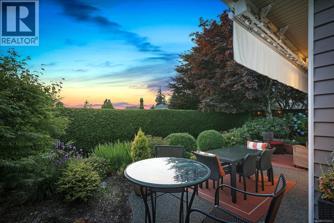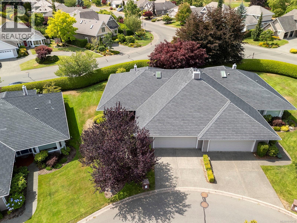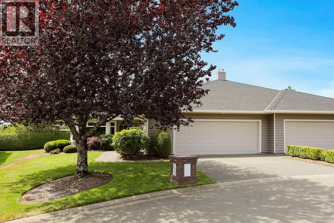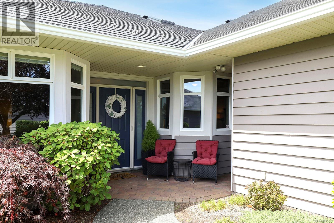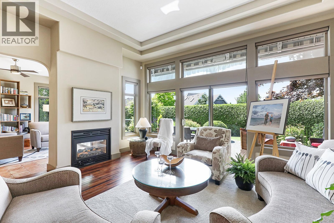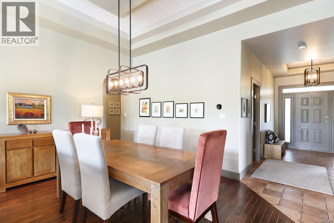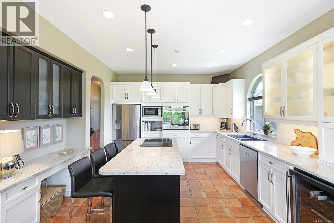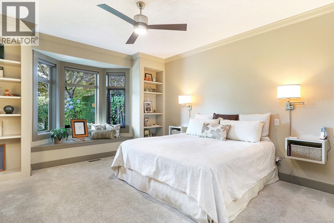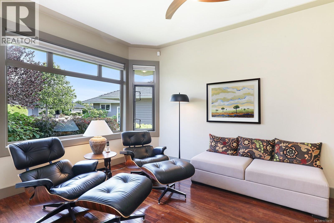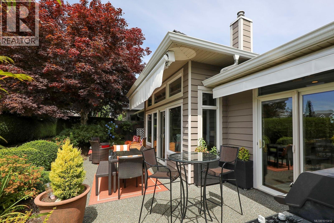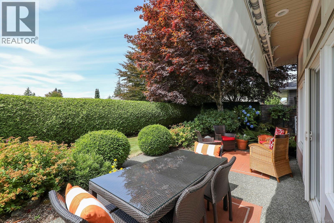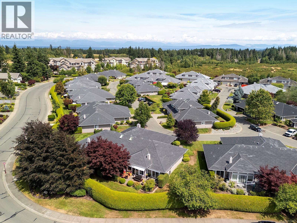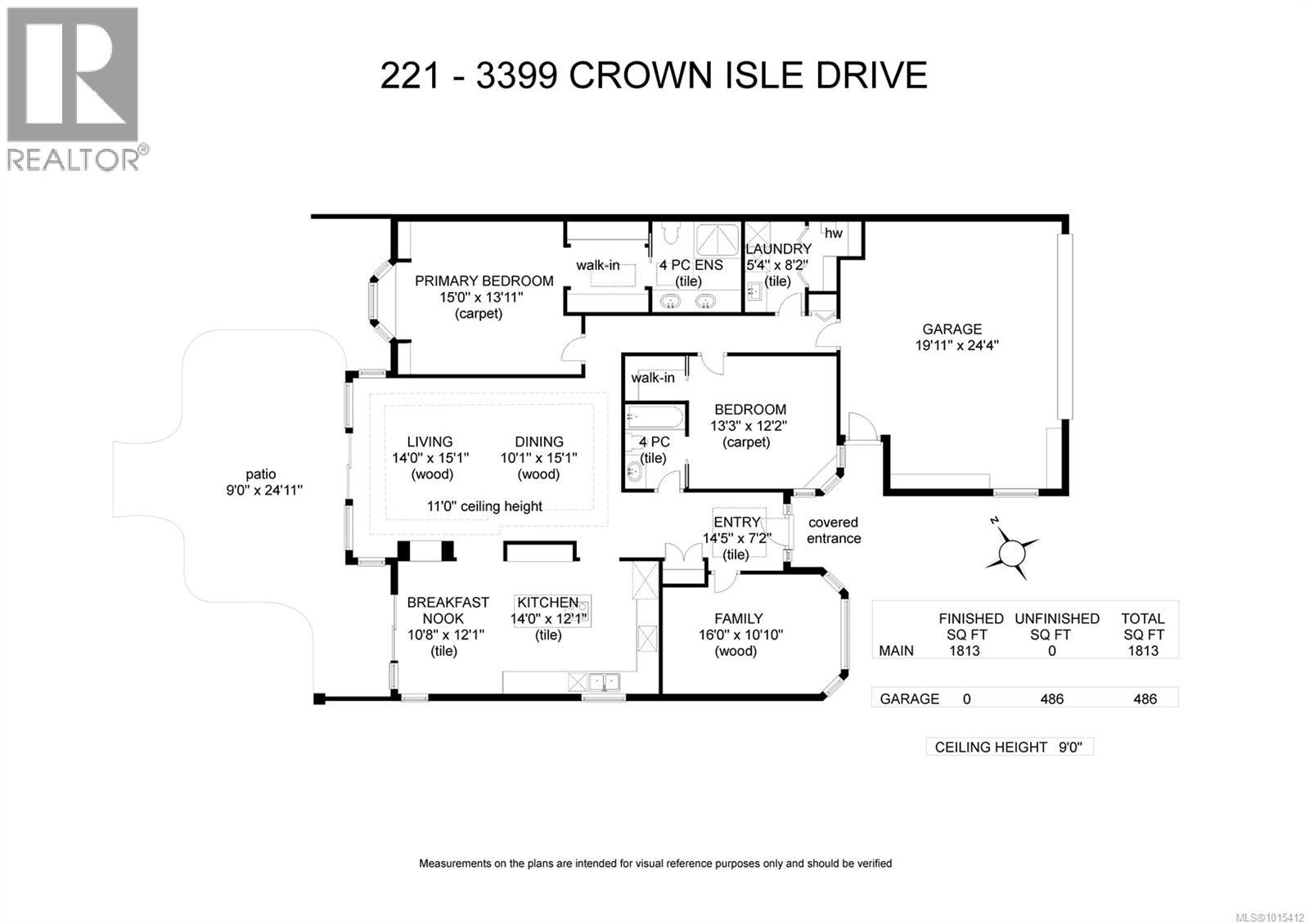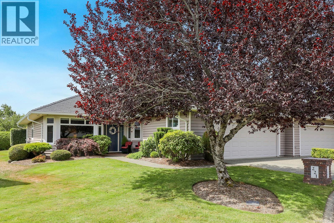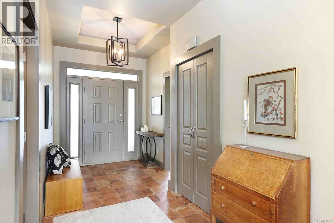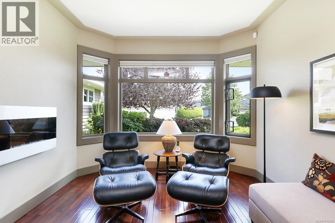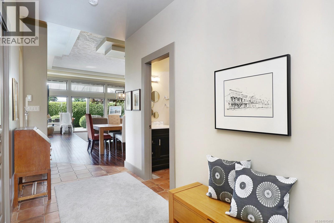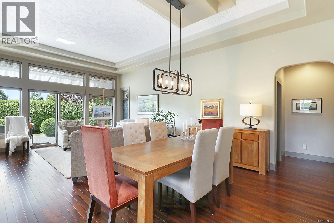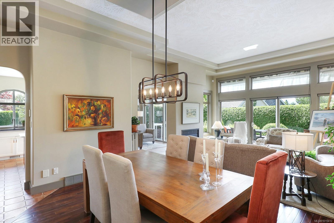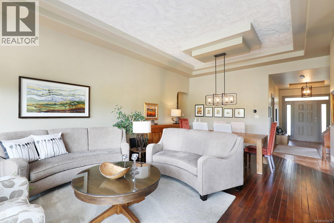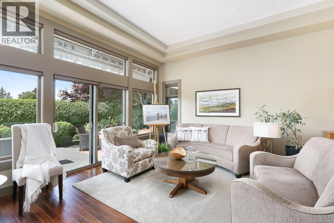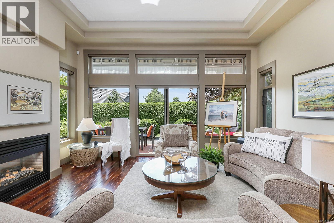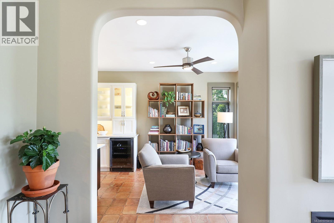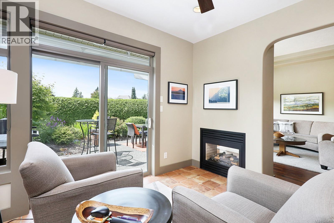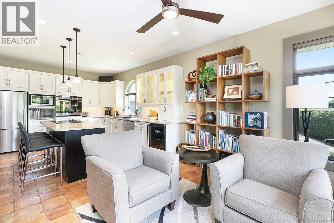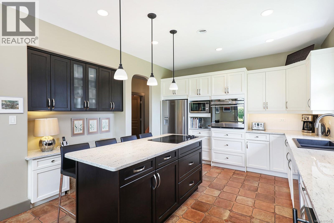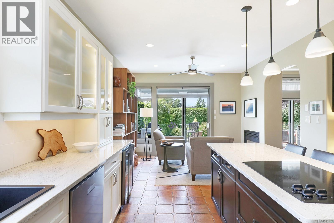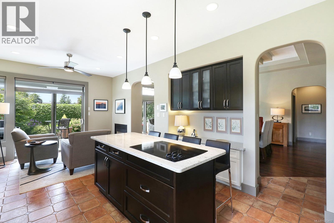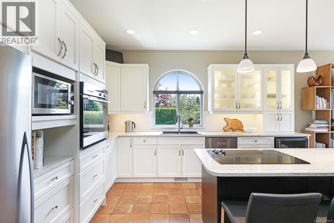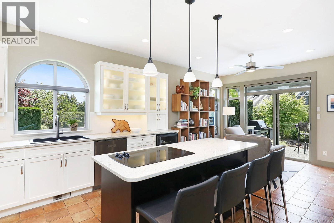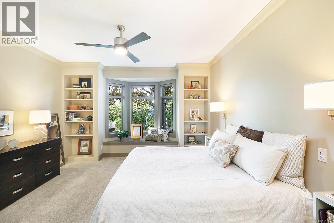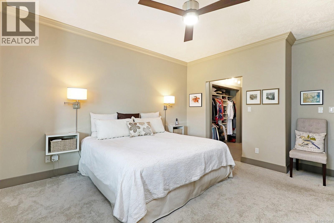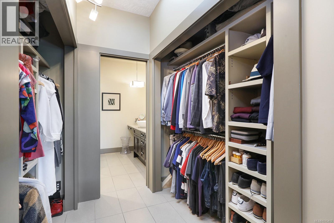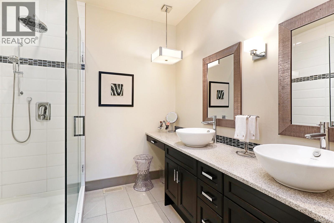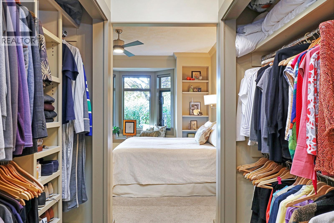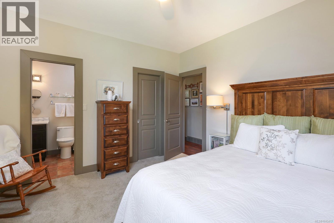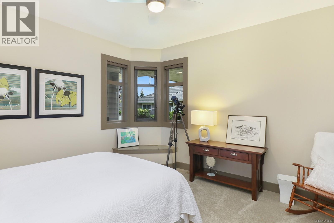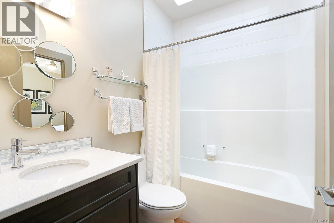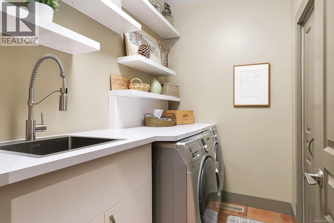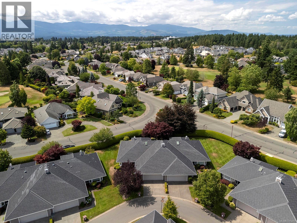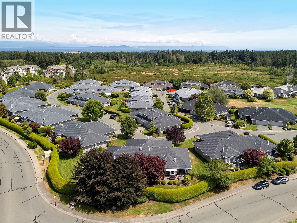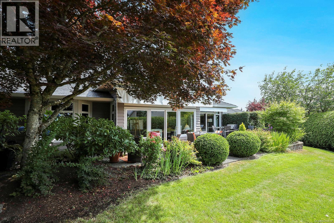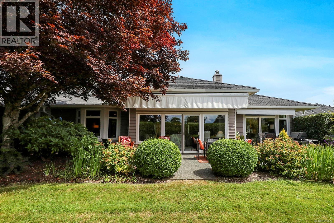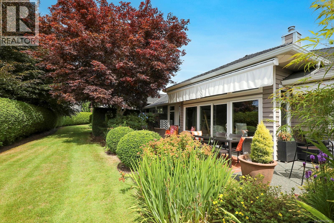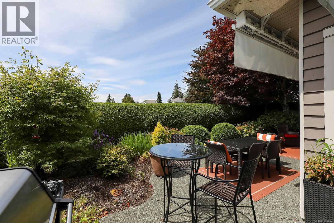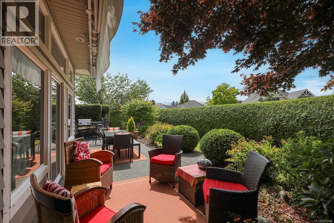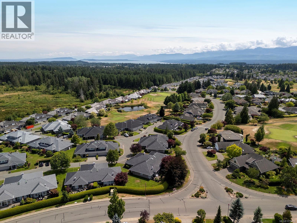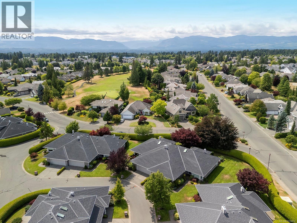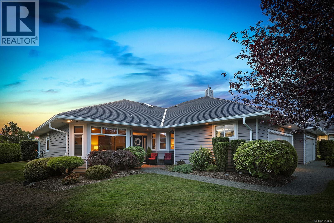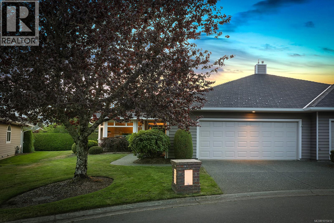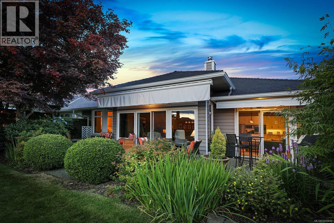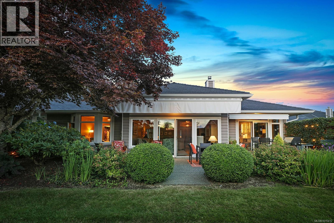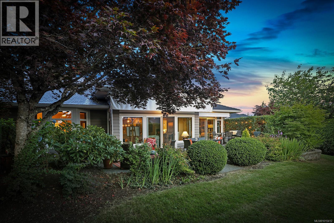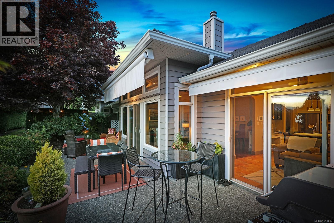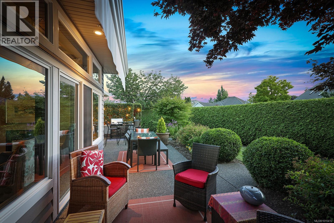221 3399 Crown Isle Dr Courtenay, British Columbia V9N 9X7
$925,000Maintenance,
$695 Monthly
Maintenance,
$695 MonthlyStunning premier patio home privately located in Britannia Place, an exclusive gated community in Crown Isle Golf Resort. This luxurious one level home of 1,813 sf, 2 BD/ 2 BA plus den has been beautifully updated over the years. Boasting 11’ ceilings in the Great room, maple engineered hardwood, Terra Cotta tile, spectacular kitchen, modern lighting, all trim updated to flat stock, TDBU blinds, skylights, gas fireplace – 2024, H/W on demand – 2021, and a new 50 yr rubber composite roof. Spacious kitchen with contrasting cabinets, gorgeous granite countertops, Fischer Paykel fridge & wall oven, Asko dishwasher, Kitchen Aide cooktop, an island with seating. Adjacent sitting area shares the cozy 2-sided fireplace and a view of the private west exposure patio with gorgeous gardens and 2 awnings w/ drop down sunshade. The primary suite offers a peaceful retreat with bay window seat, storage & built in shelving, lovely 4 pce ensuite w/ 2 sinks & frameless glass & tiled shower. 2 car garage (id:46156)
Open House
This property has open houses!
12:30 pm
Ends at:1:30 pm
Property Details
| MLS® Number | 1015412 |
| Property Type | Single Family |
| Neigbourhood | Crown Isle |
| Community Features | Pets Allowed With Restrictions, Age Restrictions |
| Features | Central Location, Level Lot, Southern Exposure, Other, Marine Oriented, Gated Community |
| Parking Space Total | 4 |
Building
| Bathroom Total | 2 |
| Bedrooms Total | 2 |
| Constructed Date | 2000 |
| Cooling Type | None |
| Fireplace Present | Yes |
| Fireplace Total | 2 |
| Heating Fuel | Natural Gas |
| Heating Type | Forced Air |
| Size Interior | 1,813 Ft2 |
| Total Finished Area | 1813 Sqft |
| Type | Row / Townhouse |
Land
| Access Type | Road Access |
| Acreage | No |
| Zoning Description | Cd-1b |
| Zoning Type | Residential |
Rooms
| Level | Type | Length | Width | Dimensions |
|---|---|---|---|---|
| Main Level | Laundry Room | 5'4 x 8'2 | ||
| Main Level | Bathroom | 4-Piece | ||
| Main Level | Primary Bedroom | 15'0 x 13'11 | ||
| Main Level | Dining Room | 10'1 x 15'1 | ||
| Main Level | Living Room | 14'0 x 15'1 | ||
| Main Level | Dining Nook | 10'8 x 12'1 | ||
| Main Level | Kitchen | 14'0 x 12'1 | ||
| Main Level | Bathroom | 4-Piece | ||
| Main Level | Bedroom | 13'3 x 12'2 | ||
| Main Level | Family Room | 16'0 x 10'10 | ||
| Main Level | Entrance | 14'5 x 7'2 |
https://www.realtor.ca/real-estate/28936941/221-3399-crown-isle-dr-courtenay-crown-isle


