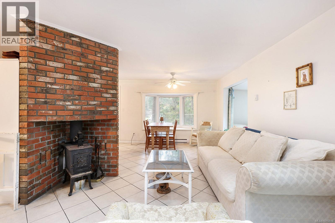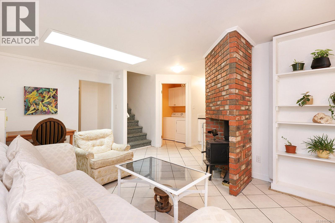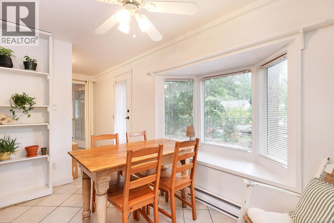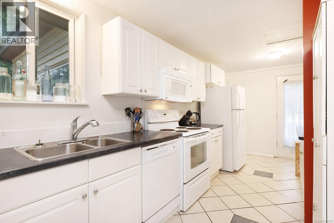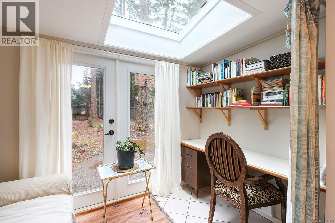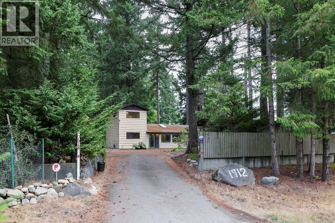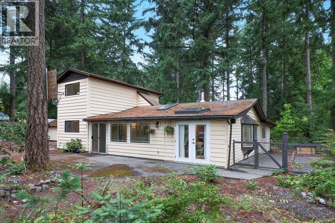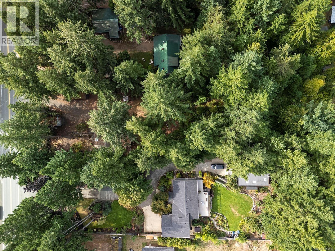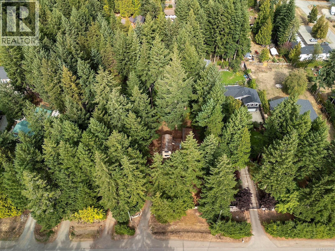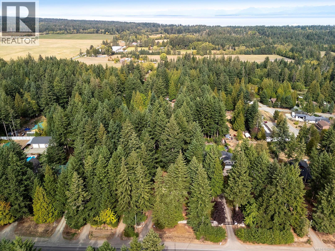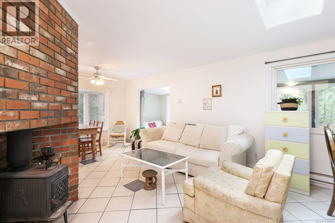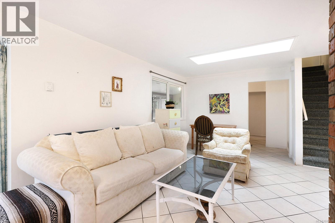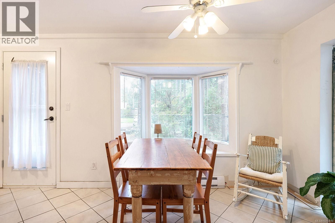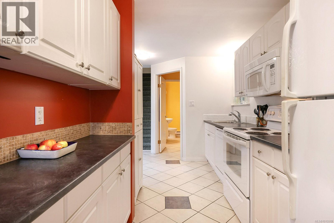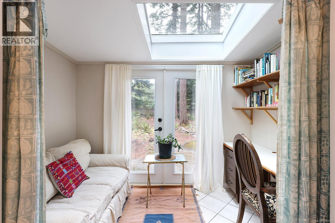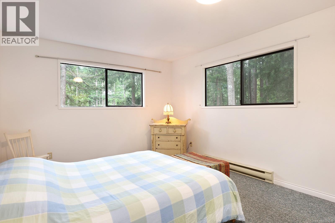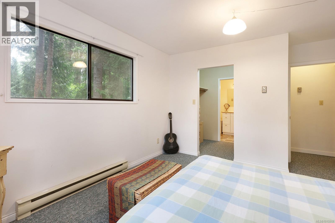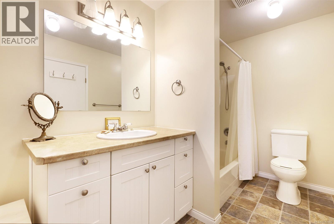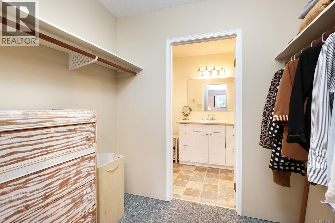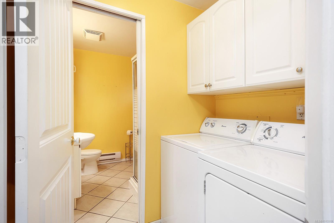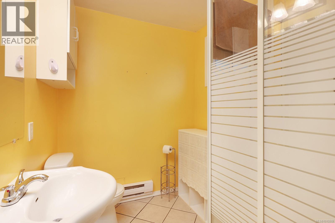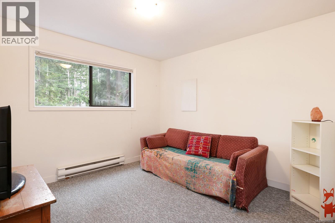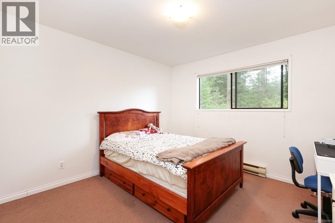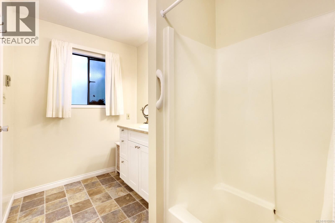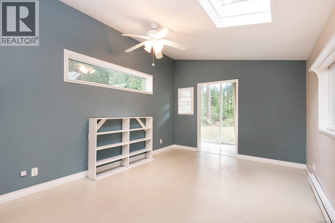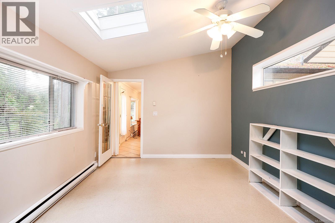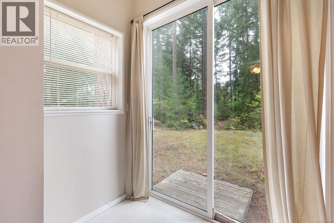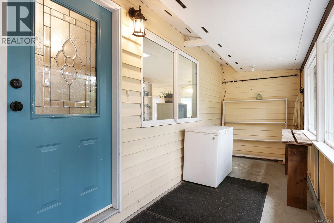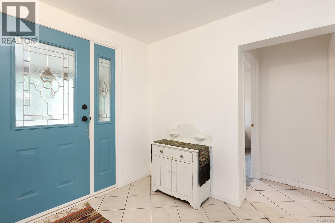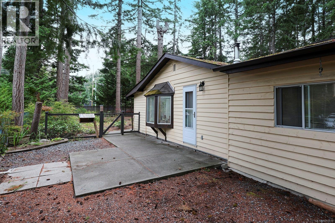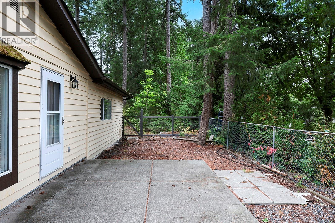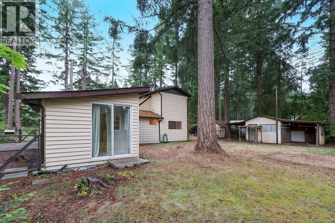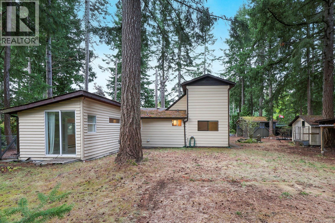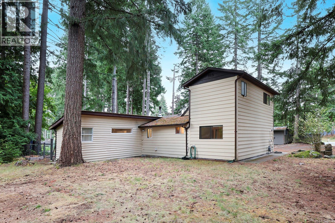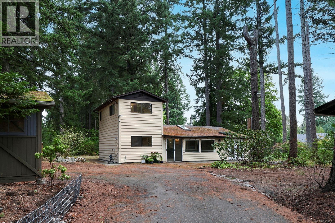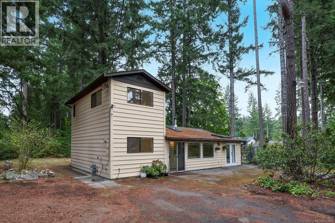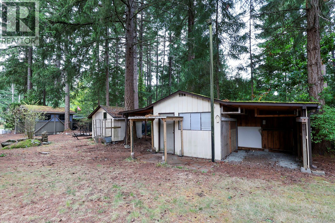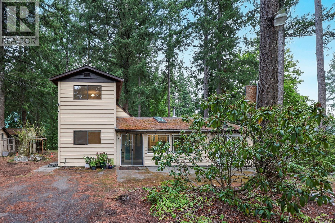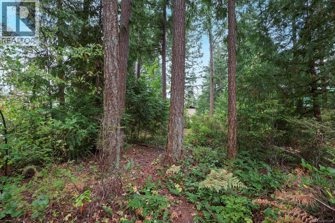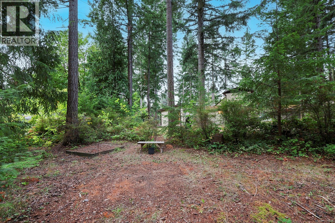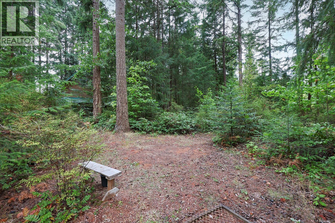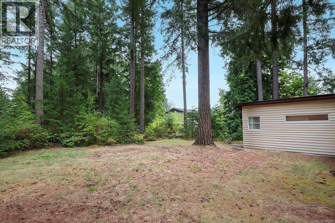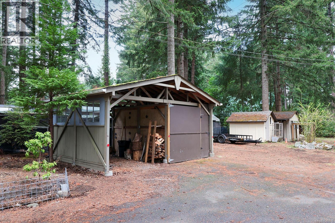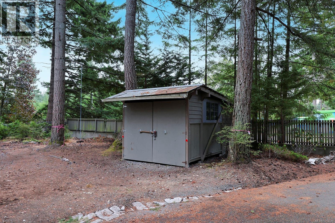4 Bedroom
2 Bathroom
1,953 ft2
Contemporary
Fireplace
None
Baseboard Heaters
Acreage
$699,000
Efficient 4-bedroom, 2-bath home on a large, private, wooded lot minutes from shopping, golf, recreation, 19 Wing Comox and schools. CR-1 zoning offers great potential-move into the tidy existing home or build new among the trees. Zoning allows for a carriage house, suite or additional dwelling. Property includes double carport, garage and outbuildings for hobbies, workshop or storage, plus ample parking for RVs, boats and vehicles. Main level features easy-care tile floors, galley kitchen, sunroom, laundry and 3 bedrooms. Upstairs, the private primary suite has a walk-in closet and ensuite. New HWT 2024. Set on over two-thirds of an acre, this property provides space, privacy and flexibility close to everything the Comox Valley has to offer. (id:46156)
Property Details
|
MLS® Number
|
1015519 |
|
Property Type
|
Single Family |
|
Neigbourhood
|
Comox Peninsula |
|
Features
|
Acreage, Level Lot, Park Setting, Private Setting, Southern Exposure, Wooded Area, Other, Rectangular, Marine Oriented |
|
Parking Space Total
|
6 |
|
Plan
|
Vip25620 |
|
Structure
|
Shed, Workshop |
Building
|
Bathroom Total
|
2 |
|
Bedrooms Total
|
4 |
|
Architectural Style
|
Contemporary |
|
Constructed Date
|
1975 |
|
Cooling Type
|
None |
|
Fireplace Present
|
Yes |
|
Fireplace Total
|
1 |
|
Heating Fuel
|
Wood |
|
Heating Type
|
Baseboard Heaters |
|
Size Interior
|
1,953 Ft2 |
|
Total Finished Area
|
1670 Sqft |
|
Type
|
House |
Land
|
Access Type
|
Road Access |
|
Acreage
|
Yes |
|
Size Irregular
|
0.69 |
|
Size Total
|
0.69 Ac |
|
Size Total Text
|
0.69 Ac |
|
Zoning Description
|
Cr-1 |
|
Zoning Type
|
Residential |
Rooms
| Level |
Type |
Length |
Width |
Dimensions |
|
Second Level |
Primary Bedroom |
|
|
13'5 x 11'3 |
|
Second Level |
Ensuite |
|
|
4-Piece |
|
Main Level |
Bedroom |
|
|
14'10 x 11'0 |
|
Main Level |
Bathroom |
|
|
3-Piece |
|
Main Level |
Bedroom |
|
|
11'4 x 11'0 |
|
Main Level |
Bedroom |
|
|
11'1 x 11'0 |
|
Main Level |
Laundry Room |
|
|
5'9 x 4'11 |
|
Main Level |
Kitchen |
|
|
16'5 x 7'3 |
|
Main Level |
Sunroom |
|
|
9'6 x 5'11 |
|
Main Level |
Entrance |
|
|
9'10 x 7'0 |
|
Main Level |
Porch |
|
|
19'8 x 5'11 |
|
Main Level |
Dining Room |
|
|
11'6 x 9'2 |
|
Main Level |
Living Room |
|
|
13'3 x 12'6 |
|
Other |
Storage |
|
|
11'4 x 11'0 |
https://www.realtor.ca/real-estate/28937084/1912-ryan-rd-e-comox-comox-peninsula


