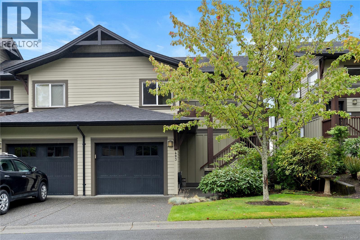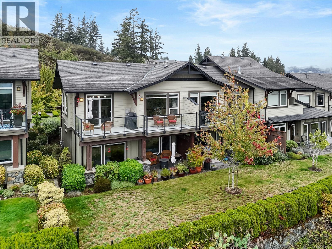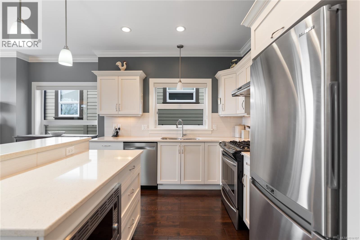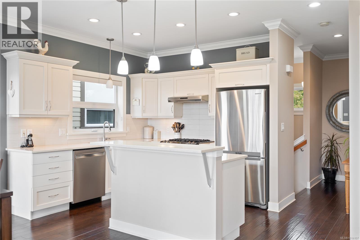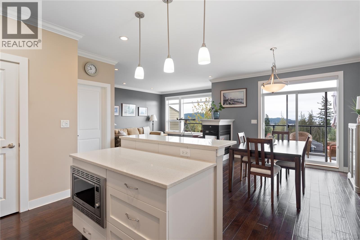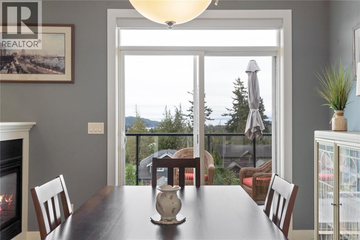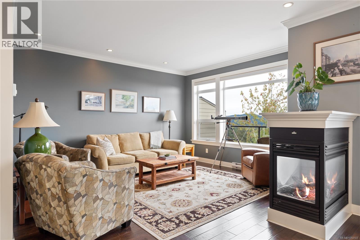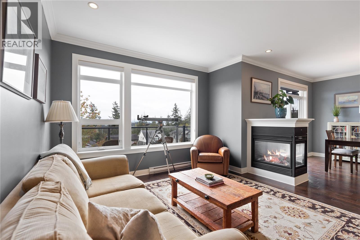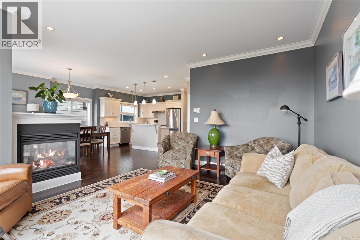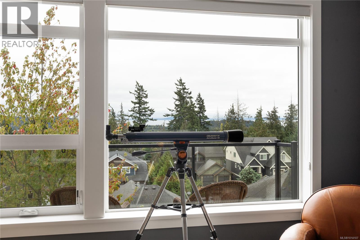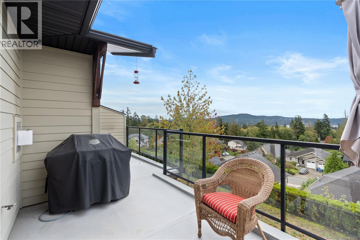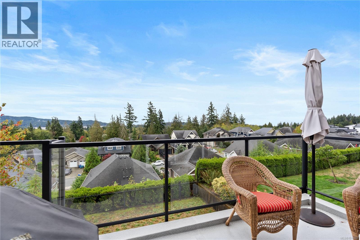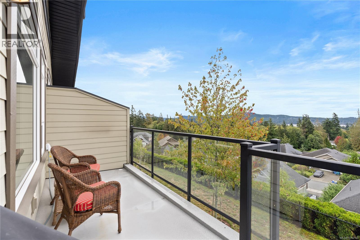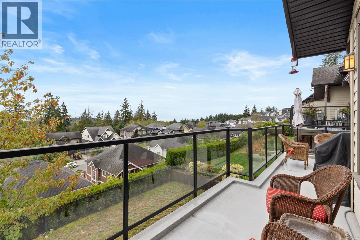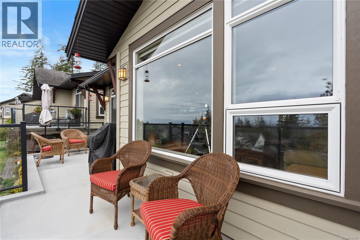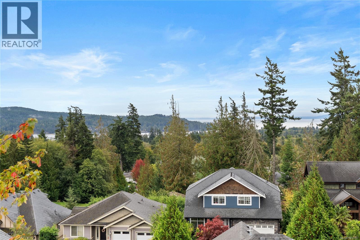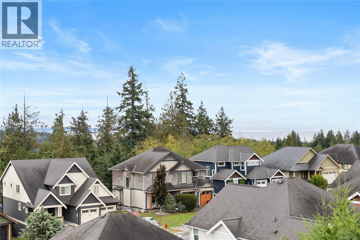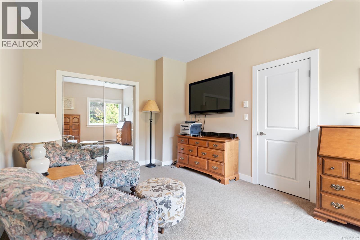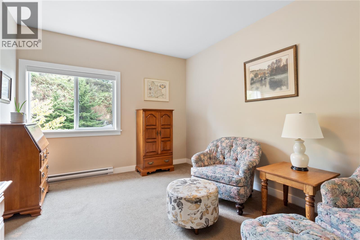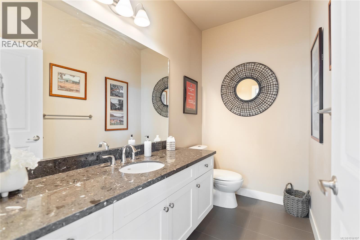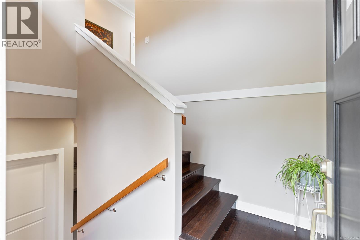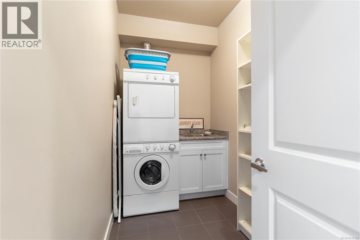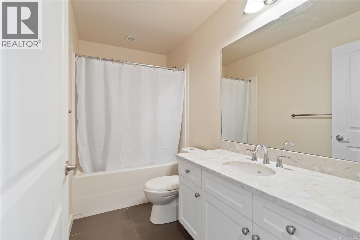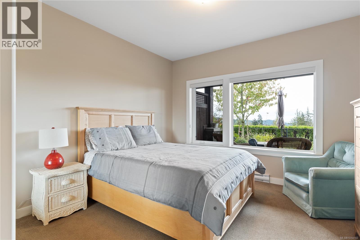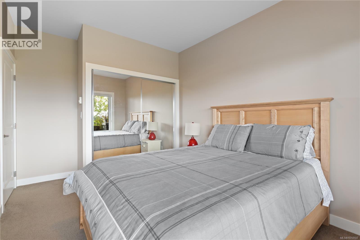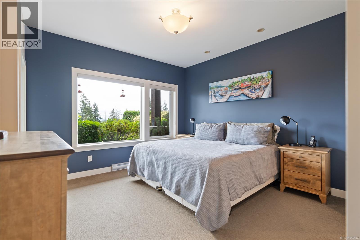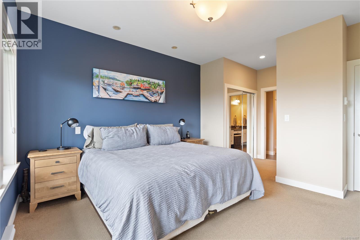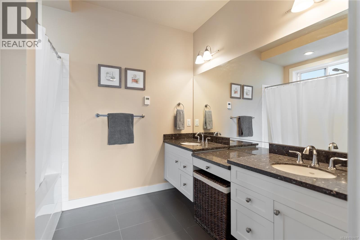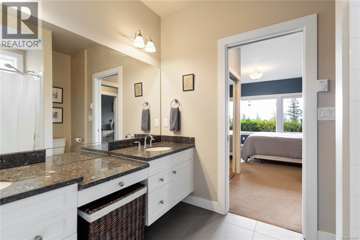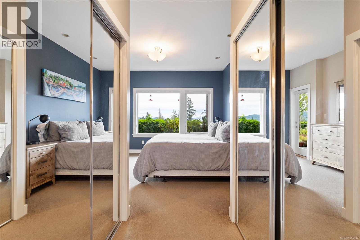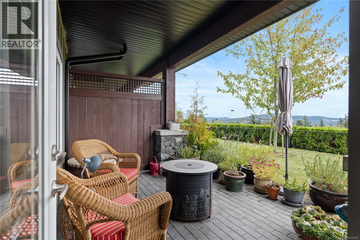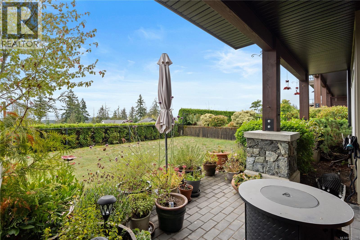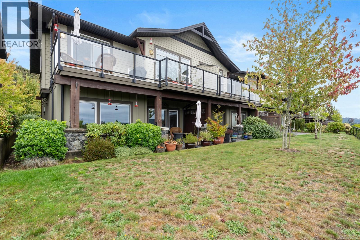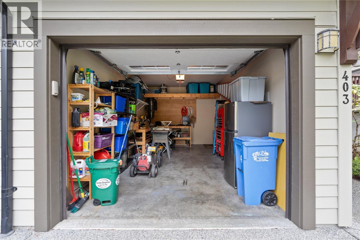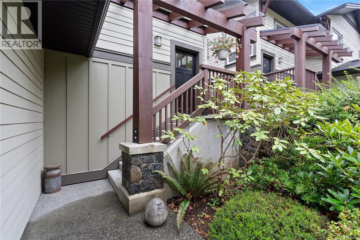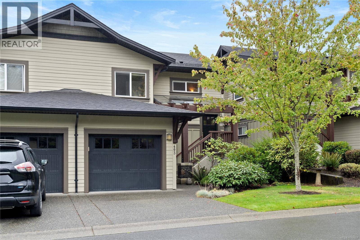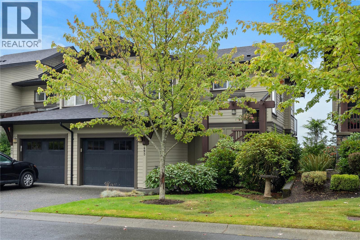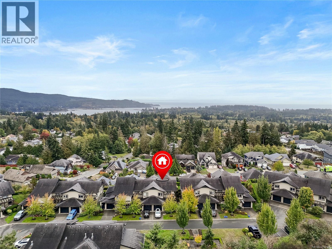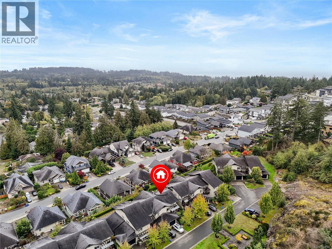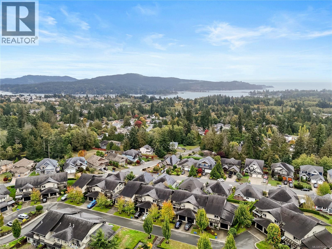403 2234 Stone Creek Pl Sooke, British Columbia V9Z 1J7
$720,000Maintenance,
$364 Monthly
Maintenance,
$364 MonthlyModern West Coast living at The Rise on Stone Creek Place! This well maintained 3 bedroom, 3 bathroom 1600+ sq ft townhouse offers water views and versatile living spaces. The main level is flooded in natural light and includes a large bedroom, bright open living area, gorgeous kitchen with island, cozy gas fireplace, and balcony to enjoy the views. The lower level features a private primary suite with expansive 5 pc ensuite and its own patio, plus a flexible spare room perfect for guests or a home office. Step outside to the ground floor patio and adjacent common grassy area — perfect for relaxing or entertaining. With an attached garage, ample storage, and a well-run strata in a welcoming community, this home combines style, comfort, and convenience, just minutes from Sooke’s beaches, trails, schools and many amenities of this quaint small town. (id:46156)
Property Details
| MLS® Number | 1014107 |
| Property Type | Single Family |
| Neigbourhood | Broomhill |
| Community Name | The Rise |
| Community Features | Pets Allowed, Family Oriented |
| Features | Cul-de-sac, Level Lot, Irregular Lot Size |
| Parking Space Total | 14 |
| Plan | Vis6919 |
| Structure | Patio(s) |
| View Type | Mountain View |
Building
| Bathroom Total | 3 |
| Bedrooms Total | 3 |
| Constructed Date | 2010 |
| Cooling Type | None |
| Fireplace Present | Yes |
| Fireplace Total | 1 |
| Heating Fuel | Electric, Natural Gas |
| Heating Type | Baseboard Heaters |
| Size Interior | 2,230 Ft2 |
| Total Finished Area | 1673 Sqft |
| Type | Row / Townhouse |
Land
| Acreage | No |
| Size Irregular | 1910 |
| Size Total | 1910 Sqft |
| Size Total Text | 1910 Sqft |
| Zoning Description | Sfd |
| Zoning Type | Multi-family |
Rooms
| Level | Type | Length | Width | Dimensions |
|---|---|---|---|---|
| Lower Level | Ensuite | 5-Piece | ||
| Lower Level | Laundry Room | 10' x 5' | ||
| Lower Level | Bedroom | 12' x 12' | ||
| Lower Level | Bathroom | 4-Piece | ||
| Lower Level | Primary Bedroom | 13' x 12' | ||
| Lower Level | Patio | 13' x 12' | ||
| Main Level | Bedroom | 15' x 11' | ||
| Main Level | Bathroom | 2-Piece | ||
| Main Level | Kitchen | 13' x 11' | ||
| Main Level | Dining Room | 13' x 13' | ||
| Main Level | Living Room | 15' x 12' | ||
| Main Level | Balcony | 13' x 6' | ||
| Main Level | Balcony | 12' x 8' |
https://www.realtor.ca/real-estate/28943978/403-2234-stone-creek-pl-sooke-broomhill


