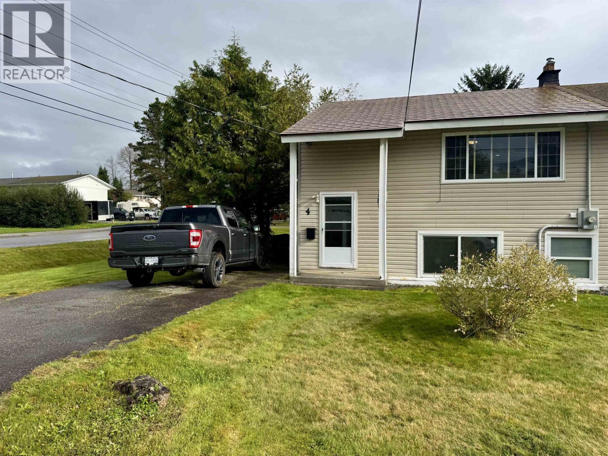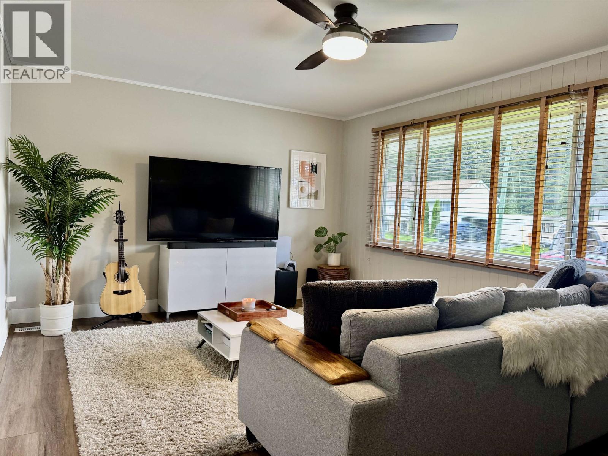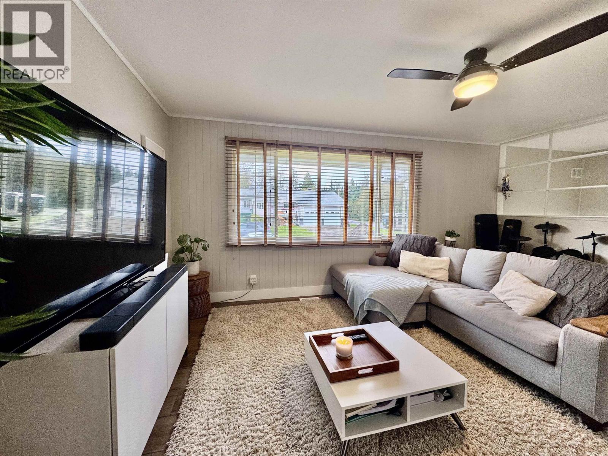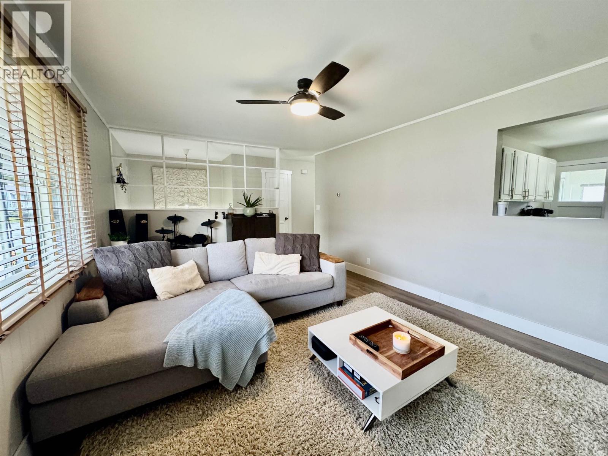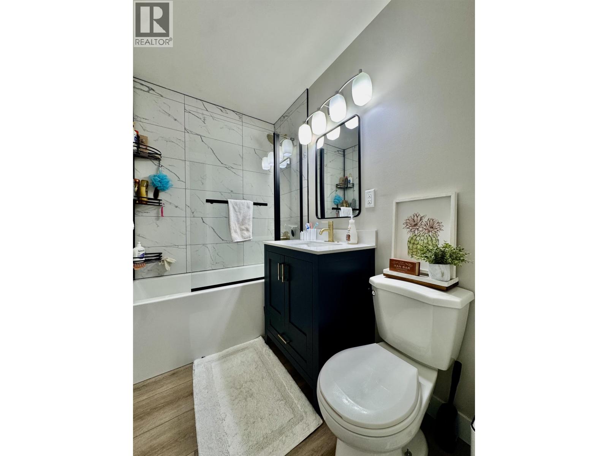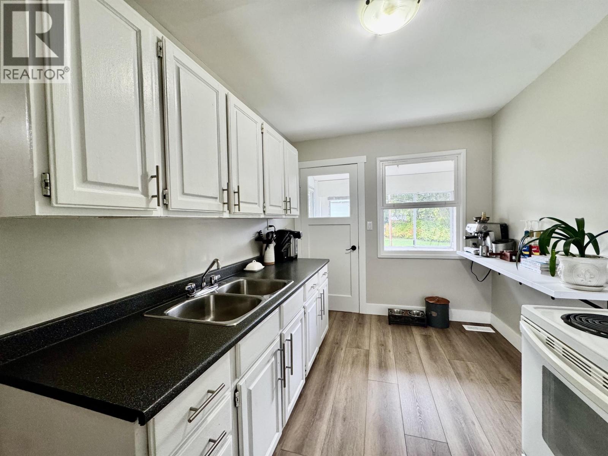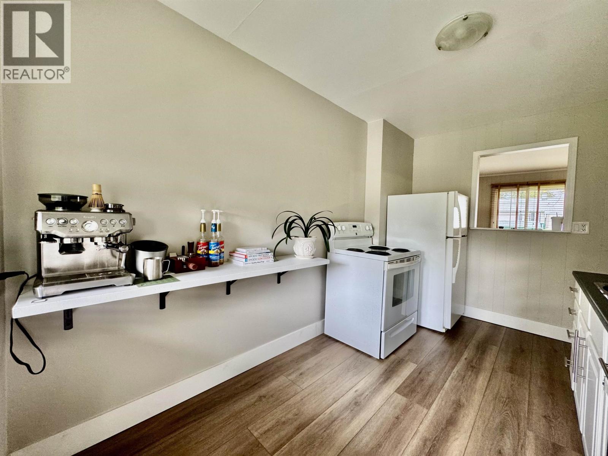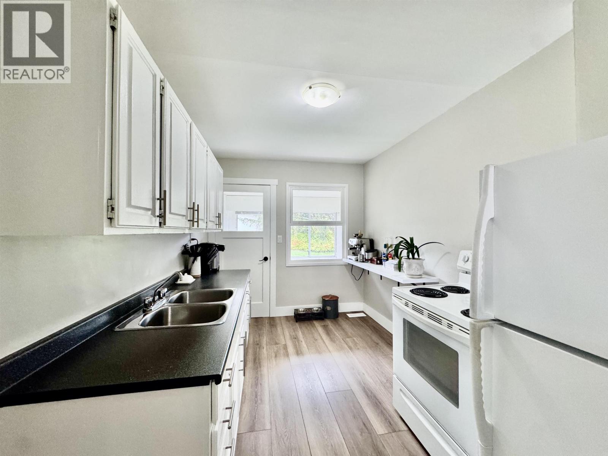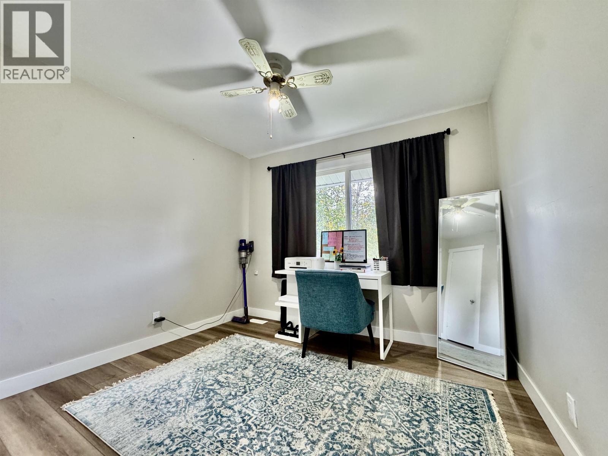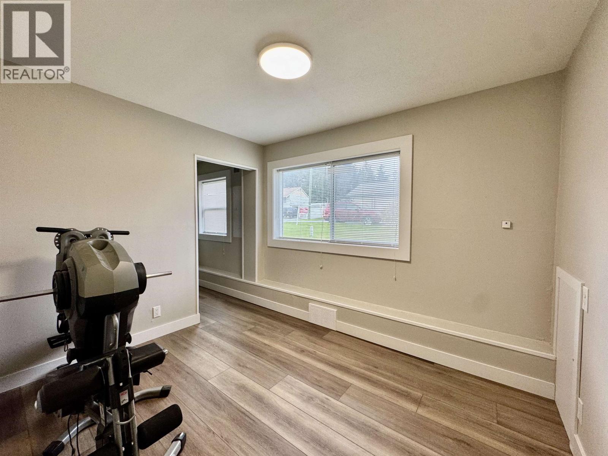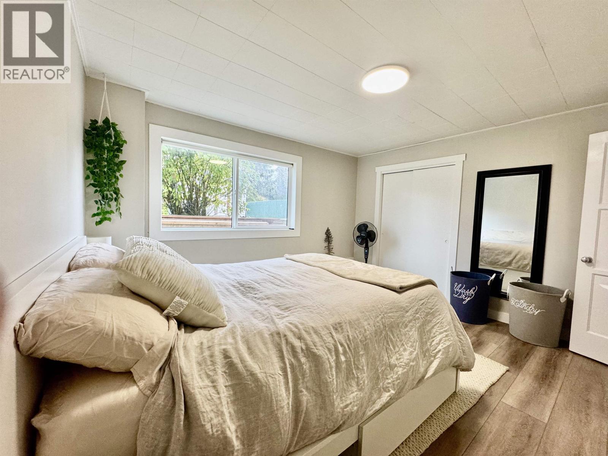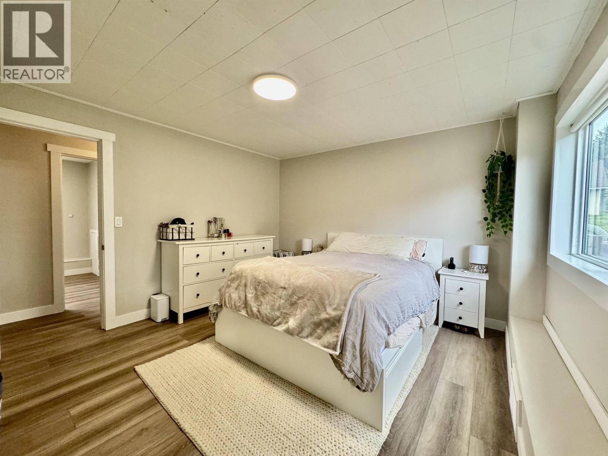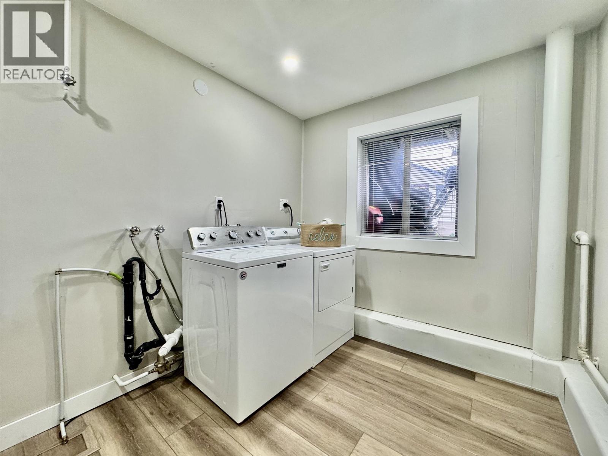3 Bedroom
1 Bathroom
1,250 ft2
Split Level Entry
Forced Air
$249,990
Welcome to this charming 3-bedroom, 1-bath duplex, ideally located within walking distance to schools and a family-friendly park. This home features a beautifully updated bathroom, fresh paint and new flooring throughout, and a bright, inviting layout perfect for first-time buyers or those looking to downsize. With its convenient location and move-in ready updates, this property is the perfect place to call home. (id:46156)
Property Details
|
MLS® Number
|
R3054513 |
|
Property Type
|
Single Family |
Building
|
Bathroom Total
|
1 |
|
Bedrooms Total
|
3 |
|
Appliances
|
Washer/dryer Combo, Refrigerator, Stove |
|
Architectural Style
|
Split Level Entry |
|
Basement Development
|
Finished |
|
Basement Type
|
N/a (finished) |
|
Constructed Date
|
1954 |
|
Construction Style Attachment
|
Attached |
|
Exterior Finish
|
Vinyl Siding |
|
Foundation Type
|
Concrete Perimeter |
|
Heating Fuel
|
Natural Gas |
|
Heating Type
|
Forced Air |
|
Roof Material
|
Metal |
|
Roof Style
|
Conventional |
|
Stories Total
|
2 |
|
Size Interior
|
1,250 Ft2 |
|
Total Finished Area
|
1250 Sqft |
|
Type
|
Duplex |
|
Utility Water
|
Municipal Water |
Parking
Land
|
Acreage
|
No |
|
Size Irregular
|
0.14 |
|
Size Total
|
0.14 Ac |
|
Size Total Text
|
0.14 Ac |
Rooms
| Level |
Type |
Length |
Width |
Dimensions |
|
Basement |
Primary Bedroom |
13 ft |
12 ft ,6 in |
13 ft x 12 ft ,6 in |
|
Basement |
Bedroom 3 |
10 ft ,6 in |
8 ft ,8 in |
10 ft ,6 in x 8 ft ,8 in |
|
Basement |
Laundry Room |
15 ft ,3 in |
8 ft |
15 ft ,3 in x 8 ft |
|
Main Level |
Living Room |
17 ft |
12 ft ,3 in |
17 ft x 12 ft ,3 in |
|
Main Level |
Kitchen |
8 ft ,4 in |
12 ft ,8 in |
8 ft ,4 in x 12 ft ,8 in |
|
Main Level |
Bedroom 2 |
10 ft ,1 in |
9 ft ,3 in |
10 ft ,1 in x 9 ft ,3 in |
https://www.realtor.ca/real-estate/28941354/4-grouse-street-kitimat


