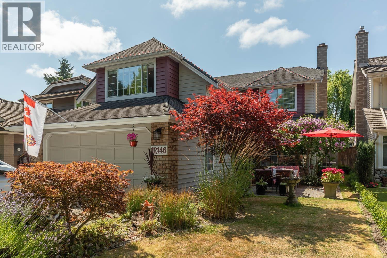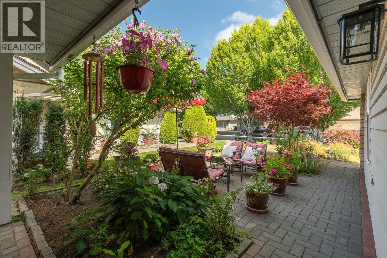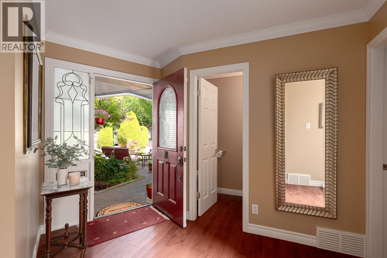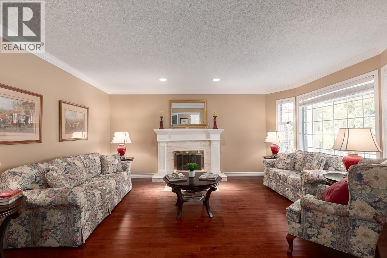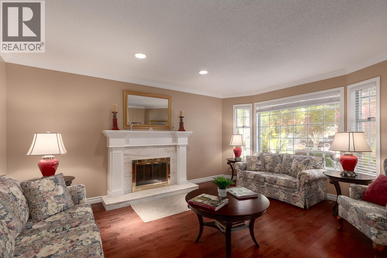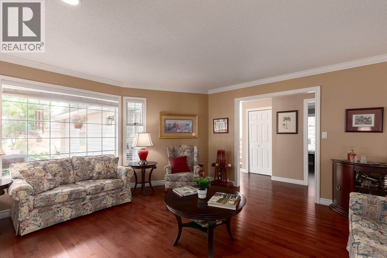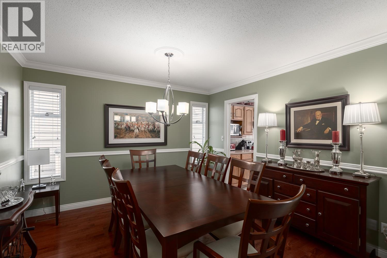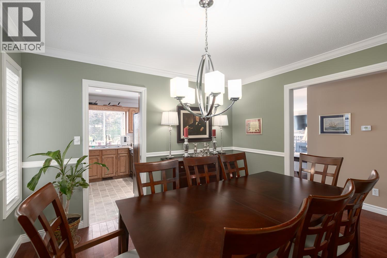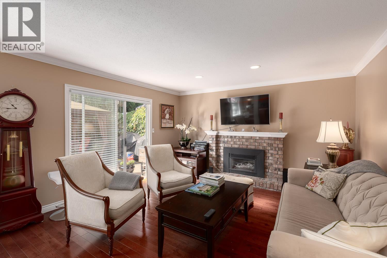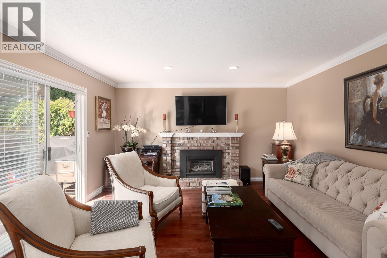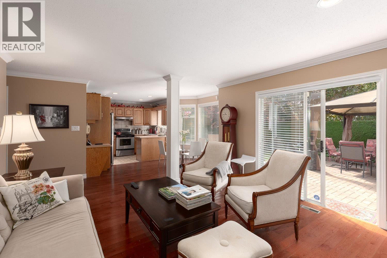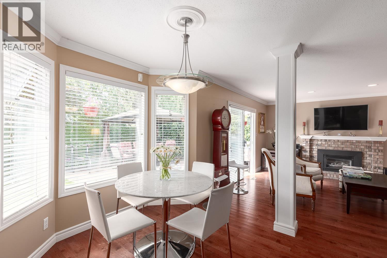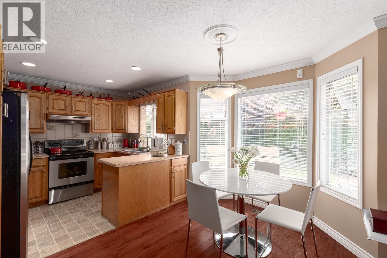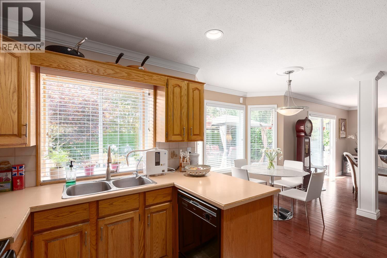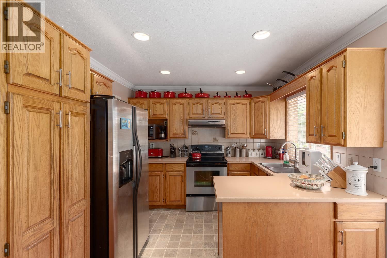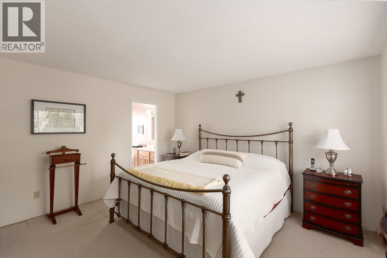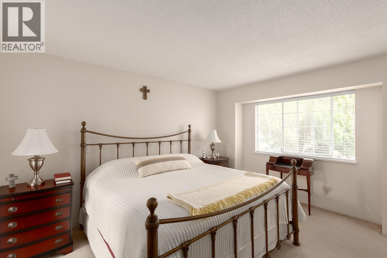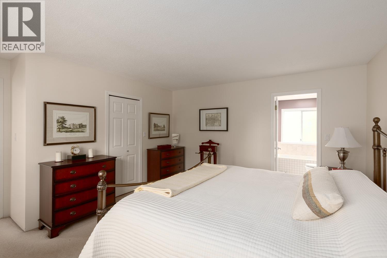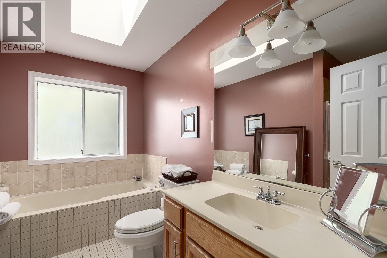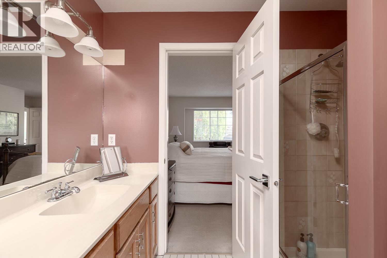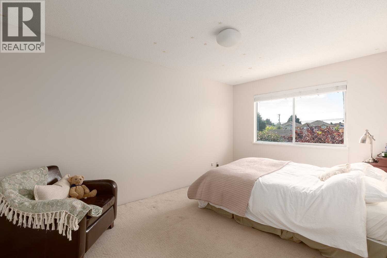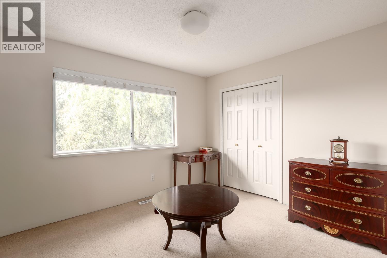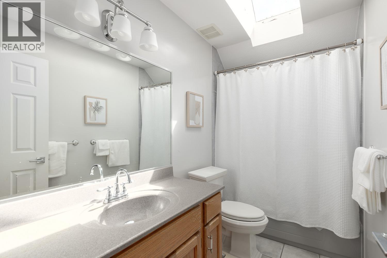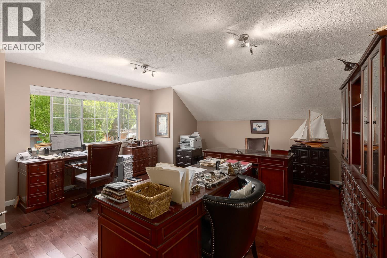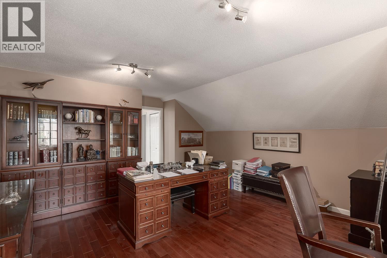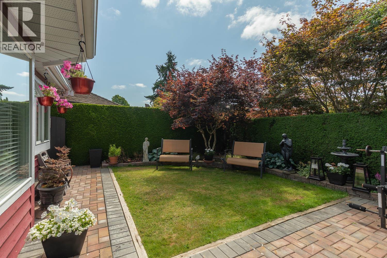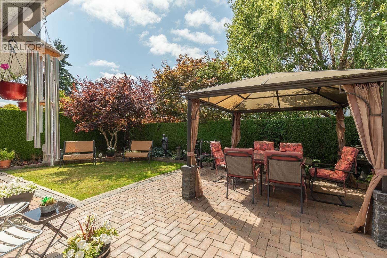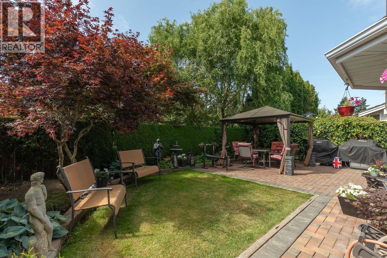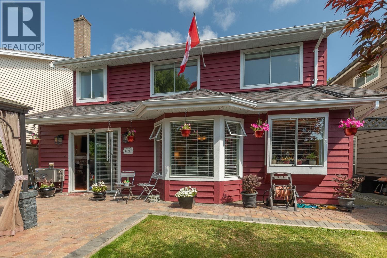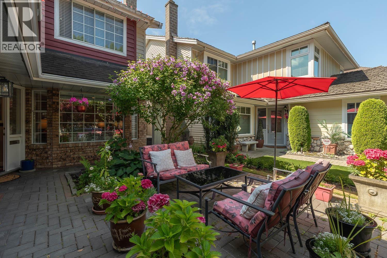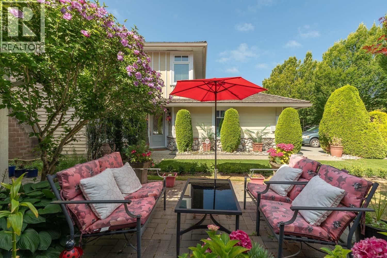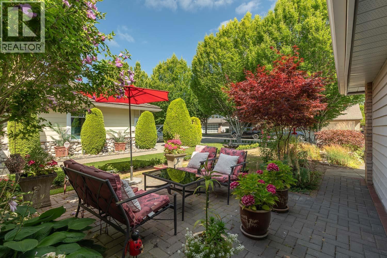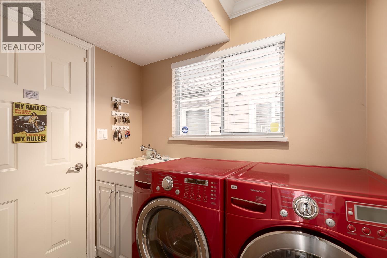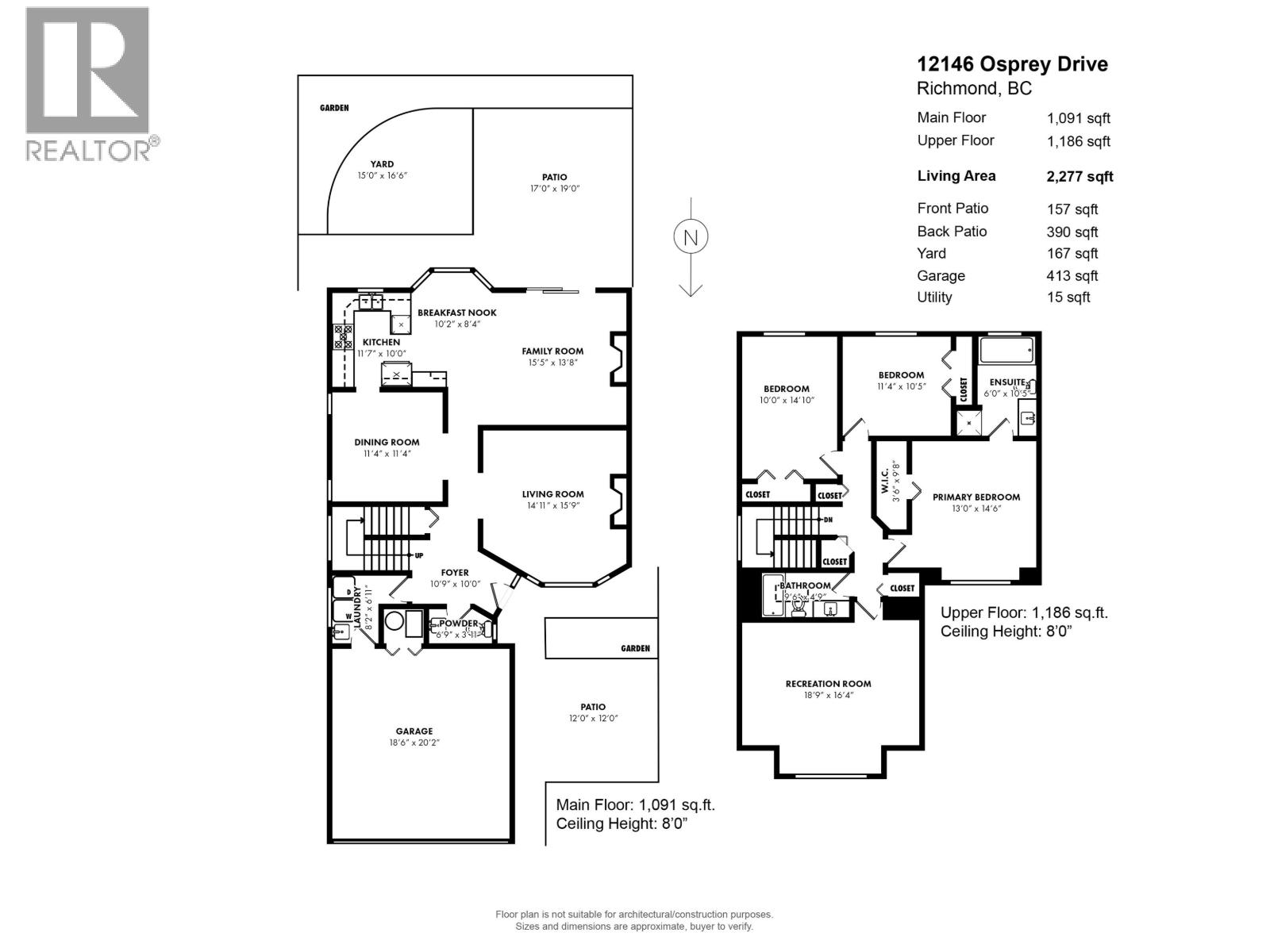12146 Osprey Drive Richmond, British Columbia V7E 3S6
$1,698,000
Step into this beautifully renovated family home in popular Westwind on a picturesque tree-lined street. This home offers a traditional layout on the main floor, while the upper level feat. primary bedroom with ensuite, 2 additional beds, and a large, bright flex/family room. Brazilian Cherry hardwood flooring shines against the newly painted, designer colour palette. Main floor living extends into a very private, landscaped yard, perfect for entertaining/relaxing. Spacious 2-car garage & well-planned storage throughout home. NEW upgrades this week include Brazilian Cherry hardwood flooring in upper hallway, all bedrooms and stairwell PLUS hot water tank. Easy walk to Steveston Village, Westwind Elementary, and Steveston-London Secondary. Call listing agent for a private showing. OPEN: Sat, Nov 22 and Sun, Nov 23, 2-4pm (id:46156)
Open House
This property has open houses!
2:00 pm
Ends at:4:00 pm
2:00 pm
Ends at:4:00 pm
Property Details
| MLS® Number | R3054282 |
| Property Type | Single Family |
| Amenities Near By | Golf Course, Marina, Recreation |
| Features | Central Location |
| Parking Space Total | 6 |
| Water Front Type | Waterfront |
Building
| Bathroom Total | 3 |
| Bedrooms Total | 3 |
| Appliances | All, Central Vacuum |
| Architectural Style | 2 Level |
| Constructed Date | 1986 |
| Construction Style Attachment | Detached |
| Fire Protection | Smoke Detectors |
| Fireplace Present | Yes |
| Fireplace Total | 2 |
| Fixture | Drapes/window Coverings |
| Heating Fuel | Electric |
| Heating Type | Forced Air |
| Size Interior | 2,277 Ft2 |
| Type | House |
Parking
| Garage | 2 |
Land
| Acreage | No |
| Land Amenities | Golf Course, Marina, Recreation |
| Landscape Features | Garden Area |
| Size Frontage | 35 Ft |
| Size Irregular | 4037 |
| Size Total | 4037 Sqft |
| Size Total Text | 4037 Sqft |
https://www.realtor.ca/real-estate/28938534/12146-osprey-drive-richmond


