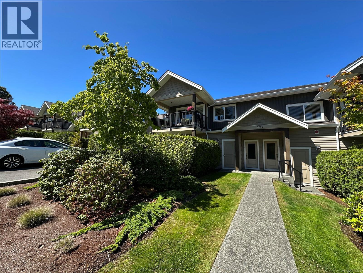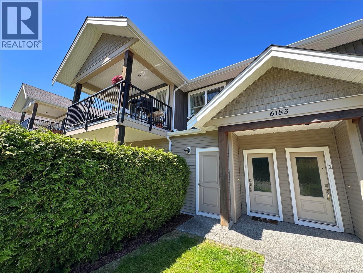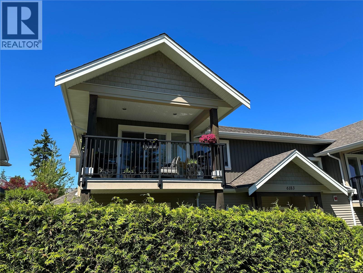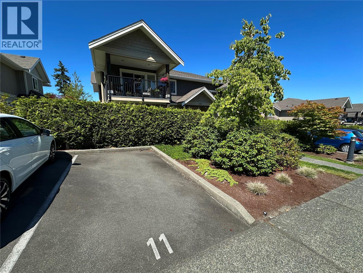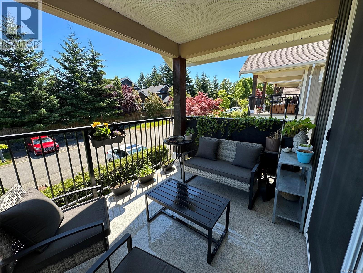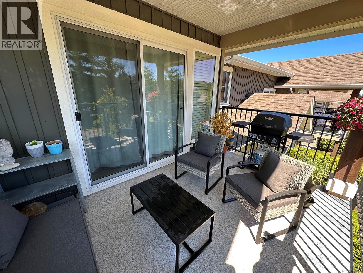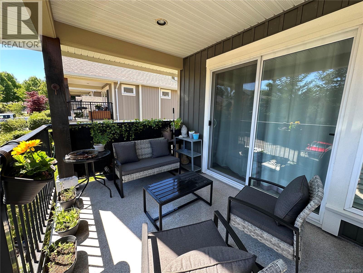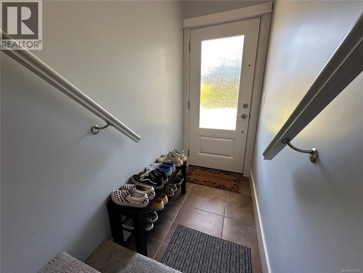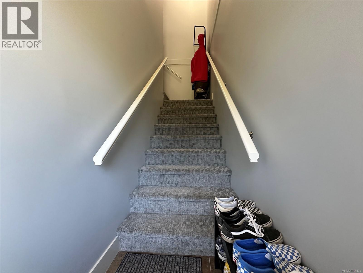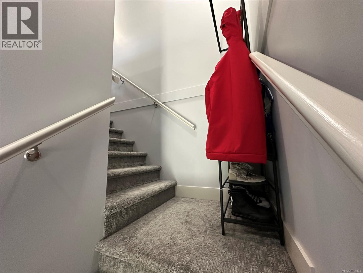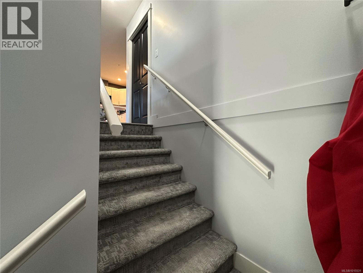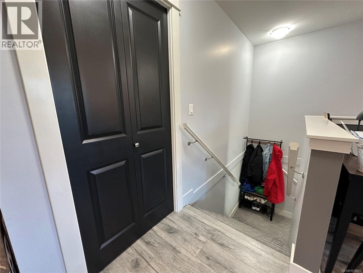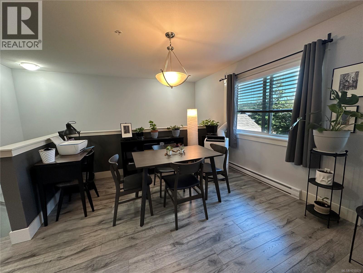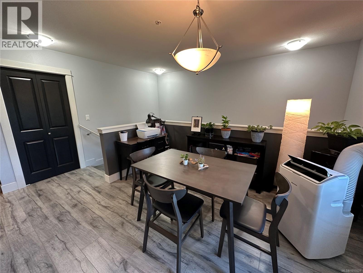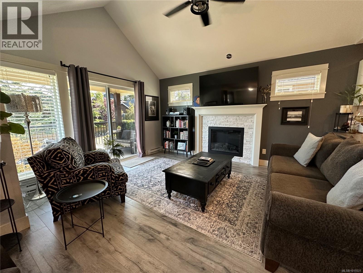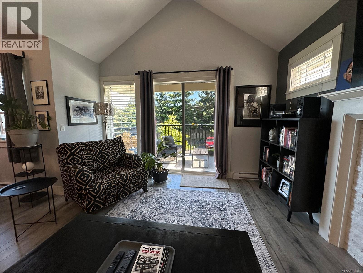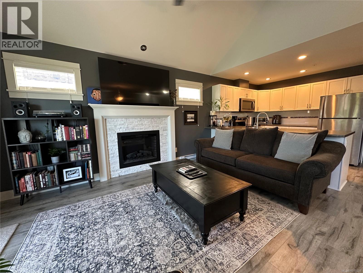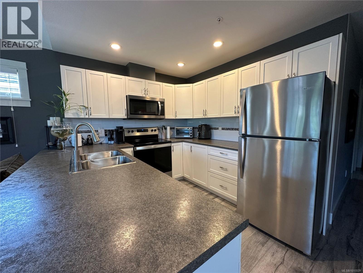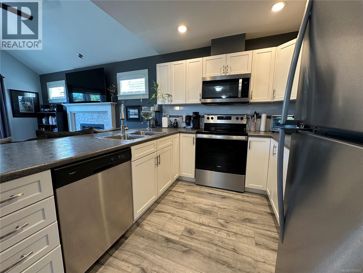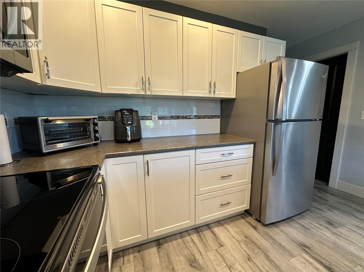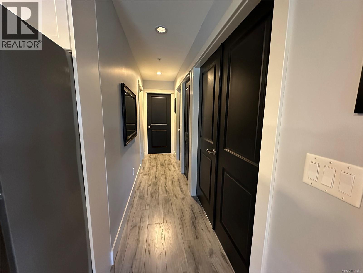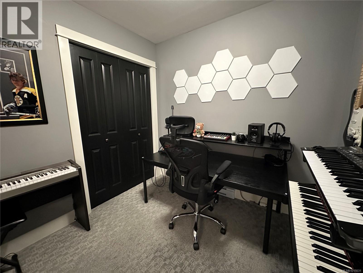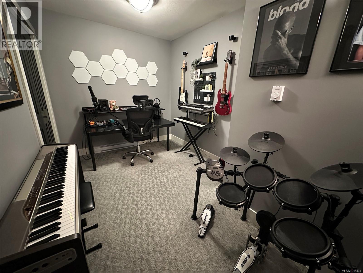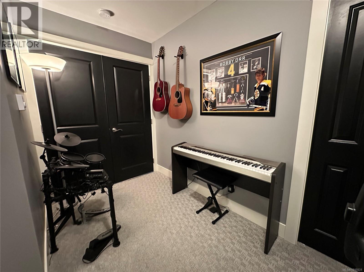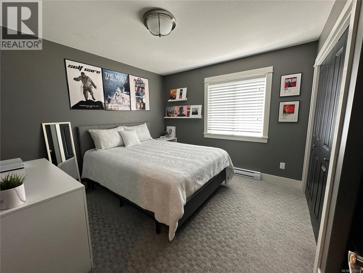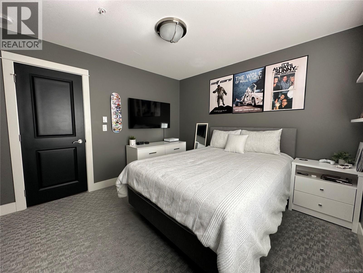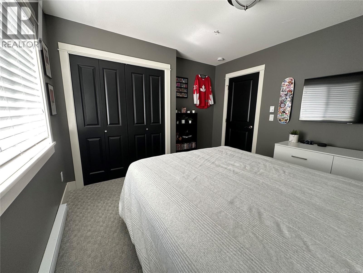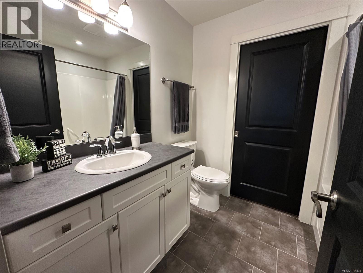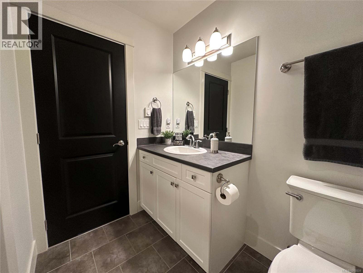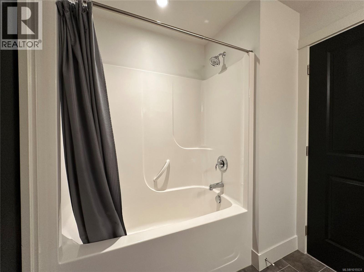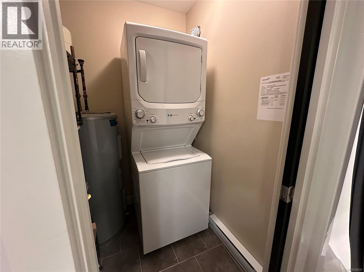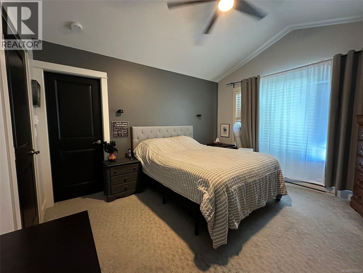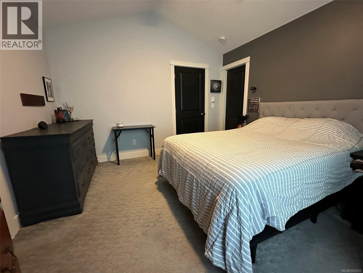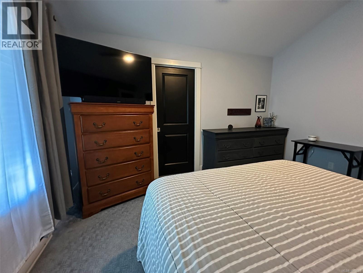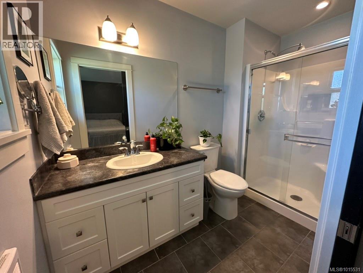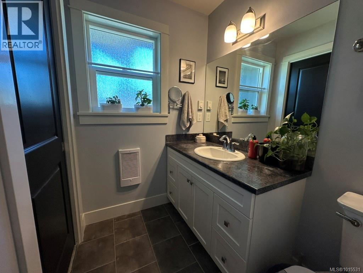2 Bedroom
2 Bathroom
1,206 ft2
Fireplace
None
Baseboard Heaters
$579,900Maintenance,
$443.98 Monthly
You'll love living in this beautifully updated 2-bedroom + den, 2-bath upper-level townhome in desirable North Nanaimo. With over 1,200 sq. ft. of bright, open living space, this home combines comfort, style, and convenience. Step inside to find a long list of recent improvements—over $20,000 in upgrades, including: •Fresh interior paint throughout •New flooring and carpet •Brand-new fridge, stove, dishwasher, OTR microwave, and laundry appliances – all still under warranty •New toilets, kitchen faucet, and hot water heater •New ceiling fans in both the living room and primary bedroom Enjoy the warmth of a cozy fireplace, vaulted ceilings, and a private deck for morning coffee or evening relaxation. The spacious primary bedroom offers a lovely ensuite and a walk-in closet. Located close to schools, parks, oceanfront access, shopping, and recreation, this move-in-ready home has it all. Don’t miss this opportunity! Schedule your viewing today and see why this townhome is the perfect place to call home. (id:46156)
Property Details
|
MLS® Number
|
1015531 |
|
Property Type
|
Single Family |
|
Neigbourhood
|
North Nanaimo |
|
Community Features
|
Pets Allowed With Restrictions, Family Oriented |
|
Parking Space Total
|
4 |
|
Plan
|
Eps1003 |
Building
|
Bathroom Total
|
2 |
|
Bedrooms Total
|
2 |
|
Constructed Date
|
2014 |
|
Cooling Type
|
None |
|
Fireplace Present
|
Yes |
|
Fireplace Total
|
1 |
|
Heating Fuel
|
Electric |
|
Heating Type
|
Baseboard Heaters |
|
Size Interior
|
1,206 Ft2 |
|
Total Finished Area
|
1206 Sqft |
|
Type
|
Row / Townhouse |
Parking
Land
|
Acreage
|
No |
|
Zoning Description
|
R6 |
|
Zoning Type
|
Multi-family |
Rooms
| Level |
Type |
Length |
Width |
Dimensions |
|
Main Level |
Primary Bedroom |
12 ft |
13 ft |
12 ft x 13 ft |
|
Main Level |
Living Room |
12 ft |
|
12 ft x Measurements not available |
|
Main Level |
Laundry Room |
4 ft |
4 ft |
4 ft x 4 ft |
|
Main Level |
Kitchen |
10 ft |
9 ft |
10 ft x 9 ft |
|
Main Level |
Ensuite |
|
|
3-Piece |
|
Main Level |
Dining Room |
|
11 ft |
Measurements not available x 11 ft |
|
Main Level |
Den |
12 ft |
8 ft |
12 ft x 8 ft |
|
Main Level |
Bedroom |
11 ft |
|
11 ft x Measurements not available |
|
Main Level |
Bathroom |
|
|
4-Piece |
https://www.realtor.ca/real-estate/28937593/3-6183-nitinat-way-nanaimo-north-nanaimo


