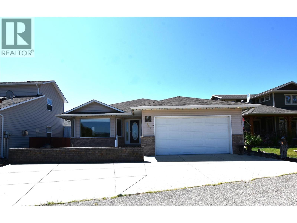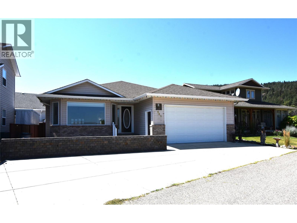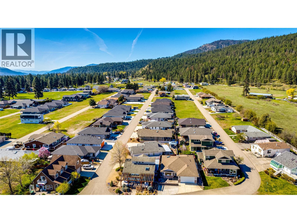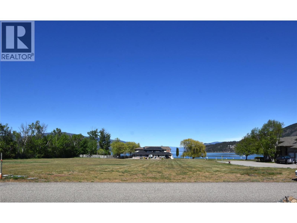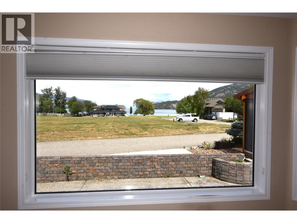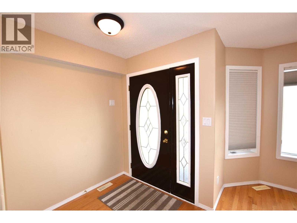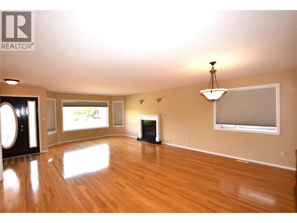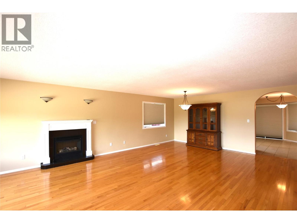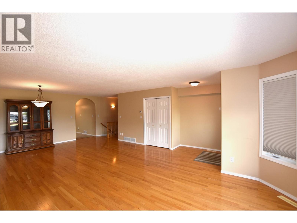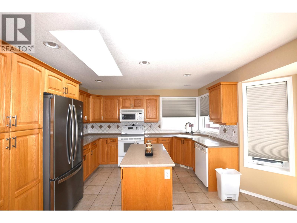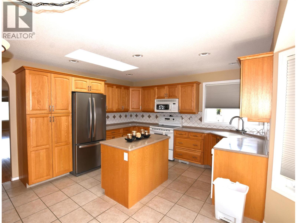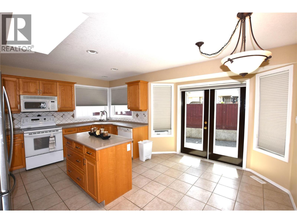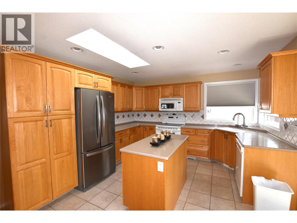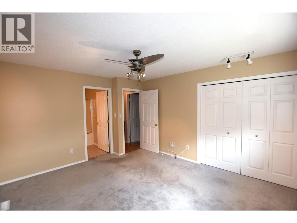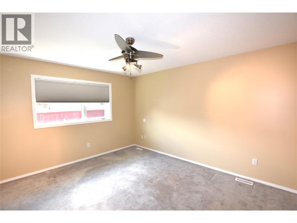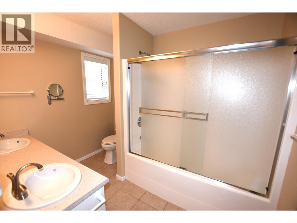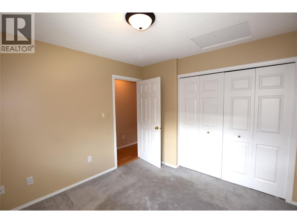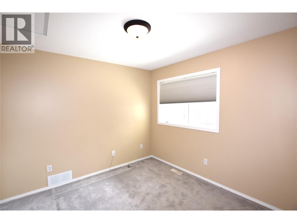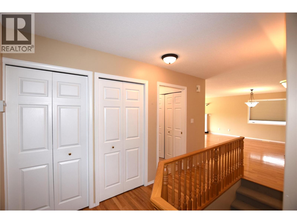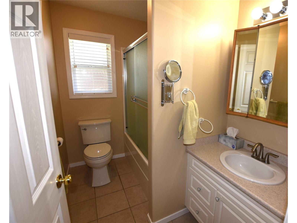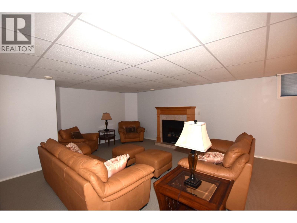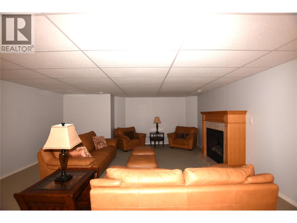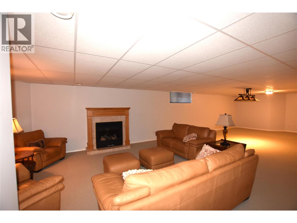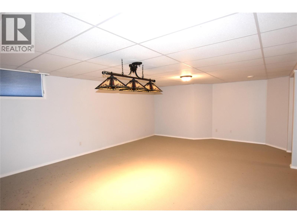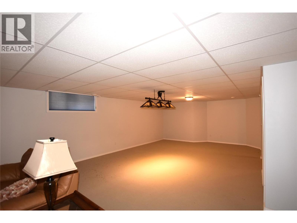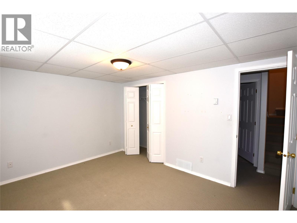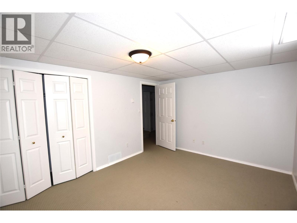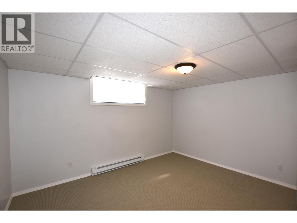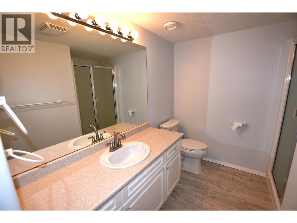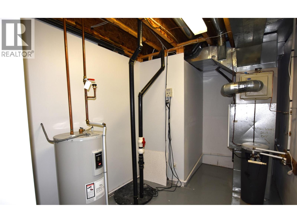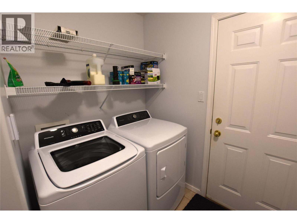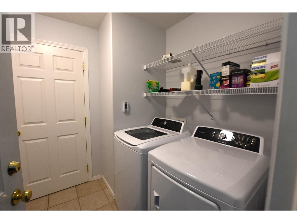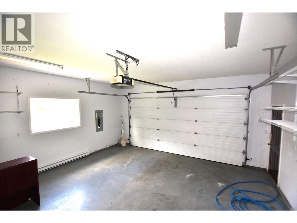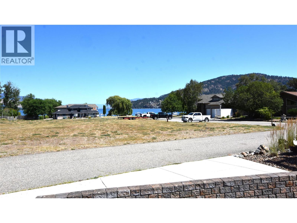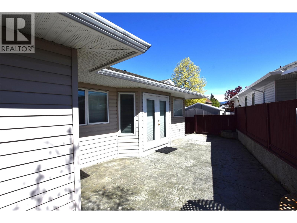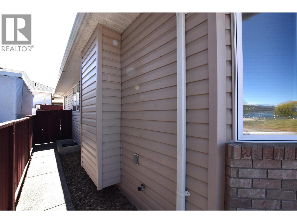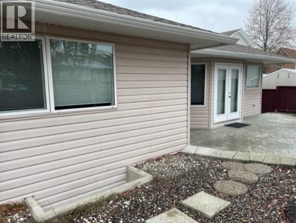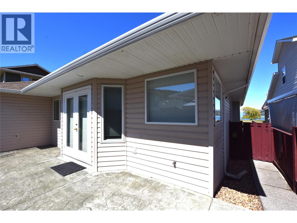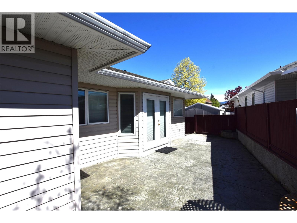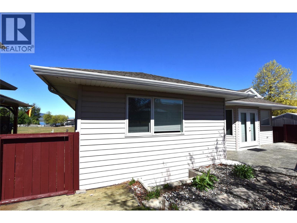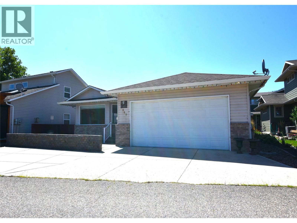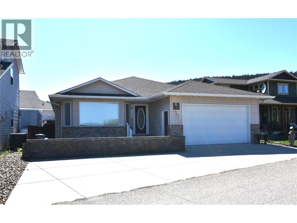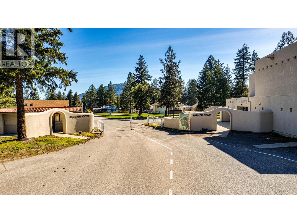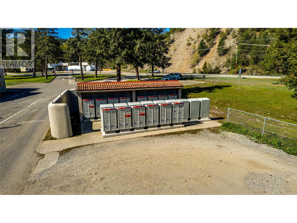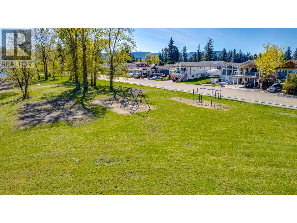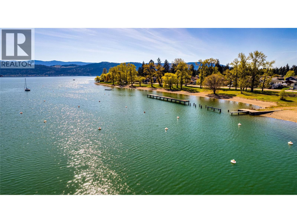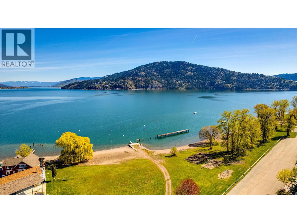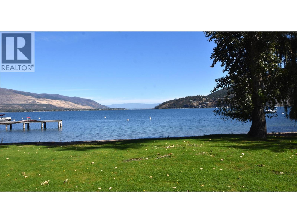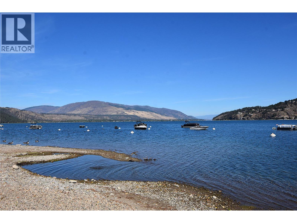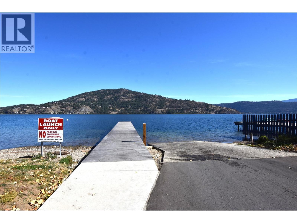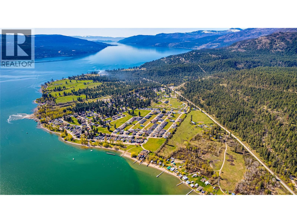3 Bedroom
3 Bathroom
2,700 ft2
Ranch
Fireplace
Central Air Conditioning
Forced Air
Other
Level
$399,900
New Price! Welcome to 649 Elk Street in Parker Cove—an immaculate 3-bedroom, 3-bathroom home with a full basement and stunning lake views. The bright living room showcases oak hardwood flooring, a cozy fireplace, and a large bay window framing a fabulous view of Okanagan Lake. The spacious kitchen is equipped with abundant oak cabinetry, Corian countertops, an island, and French doors opening to a private stamped concrete patio—perfect for outdoor entertaining. The primary bedroom features a luxurious 5-piece ensuite with a jetted tub. Downstairs, you’ll find a generous family/games room, a guest bedroom, a full 4-piece bath, and plenty of storage space. Additional highlights include a double attached garage, central air, built-in vacuum, and new blinds (2022). All this is just a 2-minute walk from the beach! A fantastic opportunity for affordable Okanagan living near the water. Lease is registered to 2043 with an annual payment of $3,455.83 and an annual utility fee of $950 for water, sewer, garbage, road maintenance and your use of the private beach and boat launch. (id:46156)
Property Details
|
MLS® Number
|
10364652 |
|
Property Type
|
Single Family |
|
Neigbourhood
|
Okanagan North |
|
Amenities Near By
|
Park, Recreation |
|
Features
|
Level Lot, Central Island, Jacuzzi Bath-tub |
|
Parking Space Total
|
4 |
|
View Type
|
Lake View, Mountain View, View (panoramic) |
|
Water Front Type
|
Other |
Building
|
Bathroom Total
|
3 |
|
Bedrooms Total
|
3 |
|
Appliances
|
Refrigerator, Dishwasher, Dryer, Range - Electric, Microwave, Washer |
|
Architectural Style
|
Ranch |
|
Basement Type
|
Full |
|
Constructed Date
|
2002 |
|
Construction Style Attachment
|
Detached |
|
Cooling Type
|
Central Air Conditioning |
|
Exterior Finish
|
Brick, Vinyl Siding |
|
Fireplace Fuel
|
Electric |
|
Fireplace Present
|
Yes |
|
Fireplace Total
|
2 |
|
Fireplace Type
|
Unknown |
|
Flooring Type
|
Carpeted, Hardwood, Tile |
|
Foundation Type
|
Insulated Concrete Forms |
|
Heating Fuel
|
Electric |
|
Heating Type
|
Forced Air |
|
Roof Material
|
Asphalt Shingle |
|
Roof Style
|
Unknown |
|
Stories Total
|
1 |
|
Size Interior
|
2,700 Ft2 |
|
Type
|
House |
|
Utility Water
|
Community Water System |
Parking
Land
|
Access Type
|
Easy Access |
|
Acreage
|
No |
|
Fence Type
|
Fence |
|
Land Amenities
|
Park, Recreation |
|
Landscape Features
|
Level |
|
Sewer
|
Septic Tank |
|
Size Frontage
|
56 Ft |
|
Size Total Text
|
Under 1 Acre |
Rooms
| Level |
Type |
Length |
Width |
Dimensions |
|
Basement |
Storage |
|
|
10'0'' x 8'0'' |
|
Basement |
3pc Bathroom |
|
|
11'0'' x 6'0'' |
|
Basement |
Family Room |
|
|
19'0'' x 18'0'' |
|
Basement |
Bedroom |
|
|
13'0'' x 10'0'' |
|
Main Level |
Laundry Room |
|
|
7'0'' x 7'0'' |
|
Main Level |
5pc Ensuite Bath |
|
|
9'0'' x 7'0'' |
|
Main Level |
4pc Bathroom |
|
|
9'0'' x 5'0'' |
|
Main Level |
Dining Room |
|
|
15'0'' x 10'0'' |
|
Main Level |
Kitchen |
|
|
17'0'' x 14'0'' |
|
Main Level |
Bedroom |
|
|
10'0'' x 10'0'' |
|
Main Level |
Primary Bedroom |
|
|
14'0'' x 12'0'' |
|
Main Level |
Living Room |
|
|
17'0'' x 15'0'' |
https://www.realtor.ca/real-estate/28937490/649-elk-street-vernon-okanagan-north


