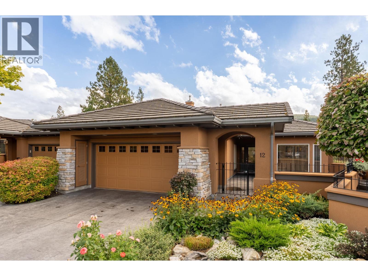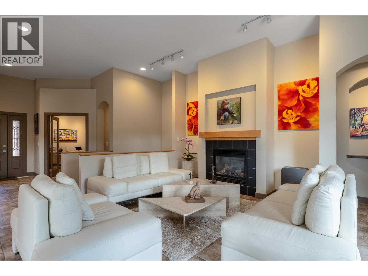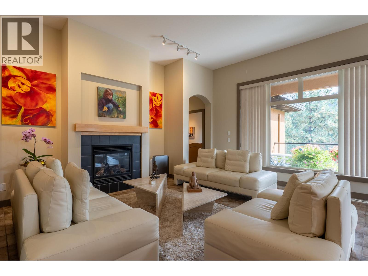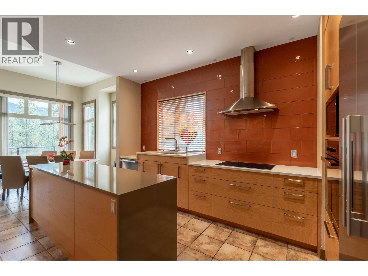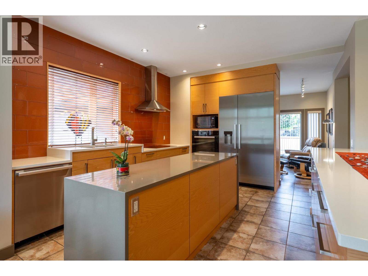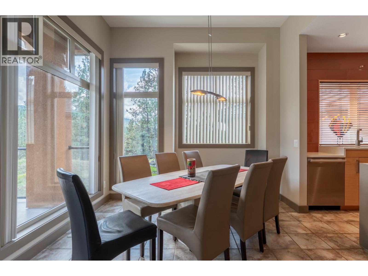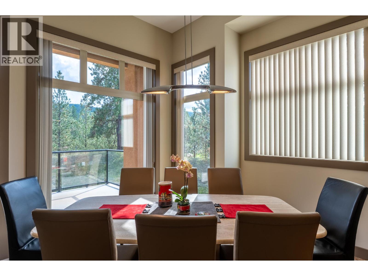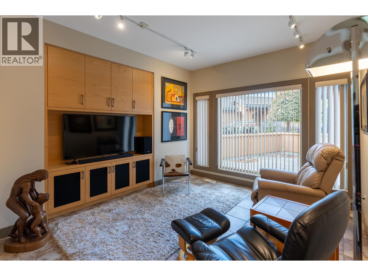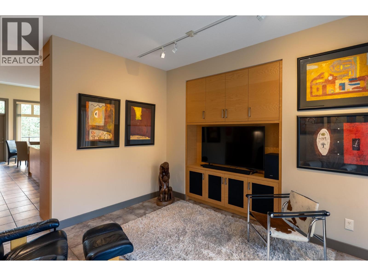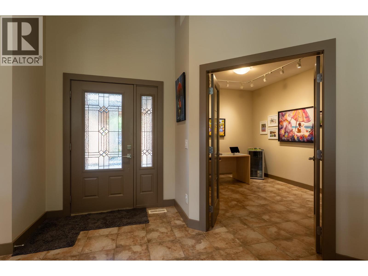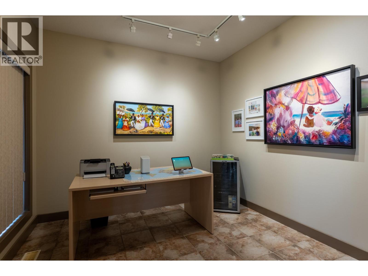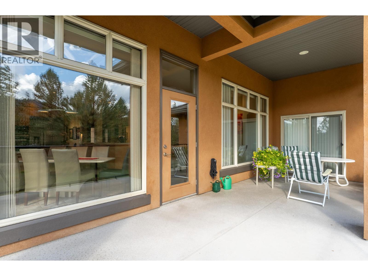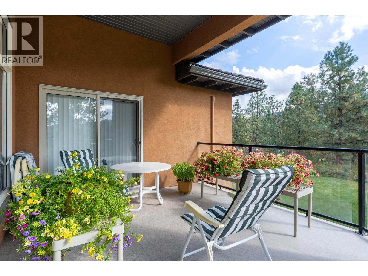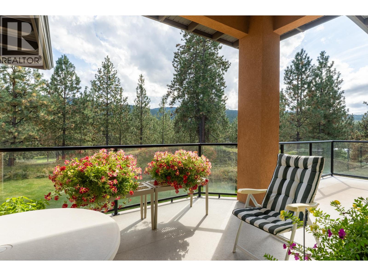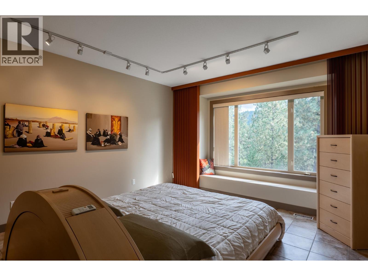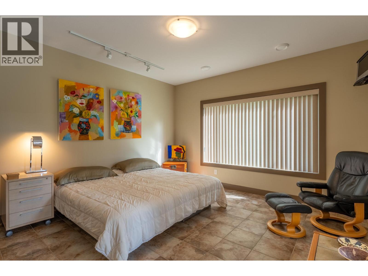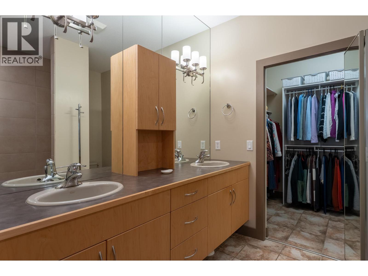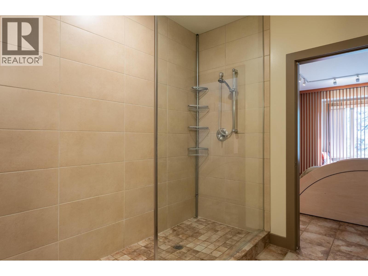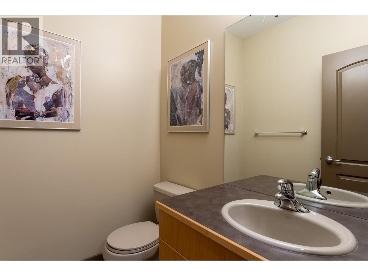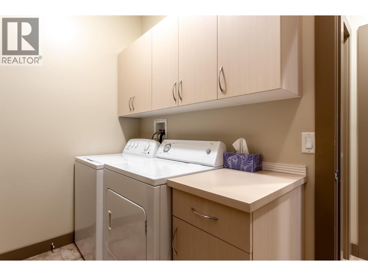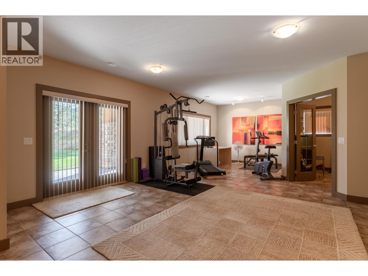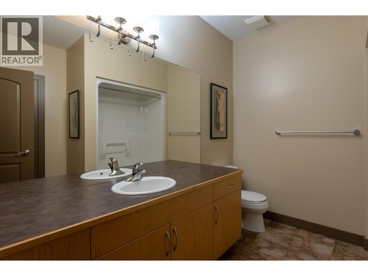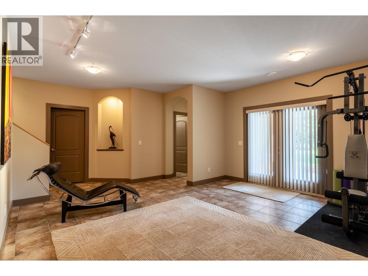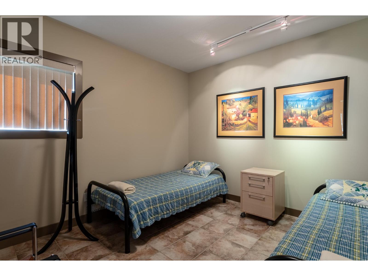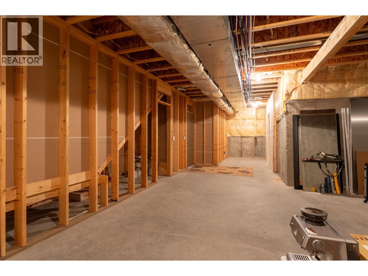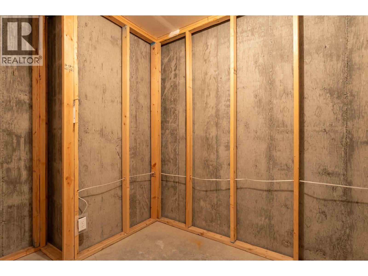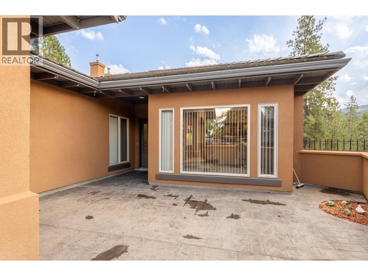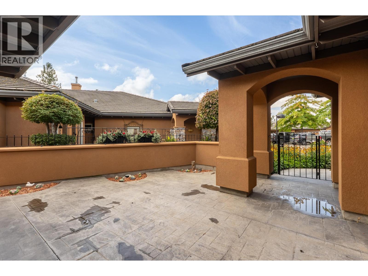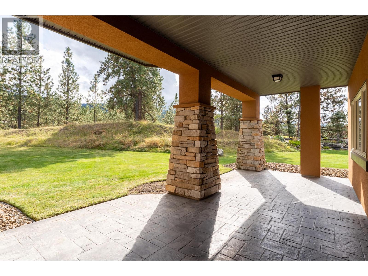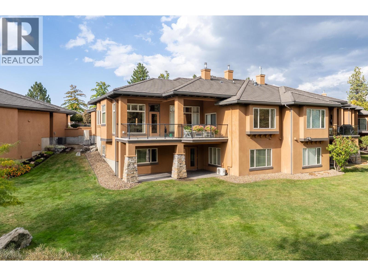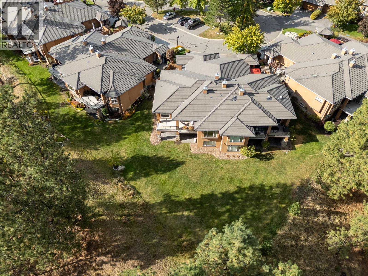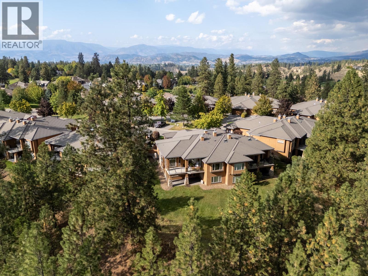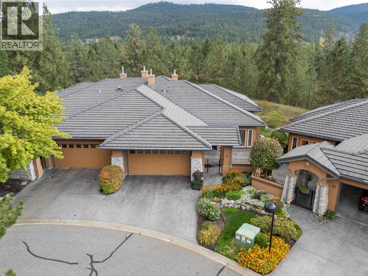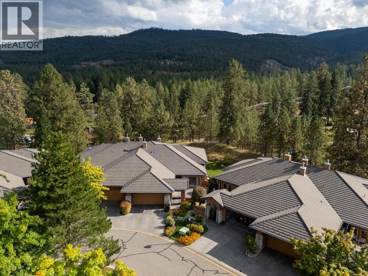3 Bedroom
3 Bathroom
2,783 ft2
Ranch
Fireplace
Indoor Pool, Pool
Central Air Conditioning, Heat Pump
Forced Air, Heat Pump
$1,075,000Maintenance,
$742.16 Monthly
Welcome to 12-4100 Gallaghers Parkland, an exclusive residence in one of Kelowna’s most sought-after communities. This home has been extensively reimagined with high-quality updates and thoughtful design throughout. The kitchen is a true showpiece, featuring custom cabinetry with computer-designed drawers that align natural wood grains for a seamless look, an oversized center island perfect for entertaining, and top-of-the-line Miele appliances including induction cooktop, oven, fridge/freezer, and a dishwasher with express settings. The raised sink design adds ergonomic comfort, while elegant glass tile details bring warmth and character. The primary suite is equally impressive, offering custom blackout drapery, a dedicated heat pump for personalized comfort, and an oversized walk-in shower designed with accessibility in mind. Consistent use of premium finishes, maximum window sizes for natural light, and carefully curated details create a cohesive and elevated living experience. The lower level adds two bedrooms, a full bathroom, a large storage room with cold room, and a recreation room. Beyond the home itself, residents enjoy a resort-style lifestyle with access to a fitness center, indoor pool, swirl pool, tennis courts, art and pottery studio, woodworking shop, and a vibrant clubhouse. Set against the backdrop of the renowned Gallaghers Canyon Golf Course and endless walking trails, the community offers both recreation and connection in a picturesque setting. (id:46156)
Property Details
|
MLS® Number
|
10364460 |
|
Property Type
|
Single Family |
|
Neigbourhood
|
South East Kelowna |
|
Community Name
|
THE VILLAGE AT GALLAGHERS |
|
Features
|
Balcony |
|
Parking Space Total
|
4 |
|
Pool Type
|
Indoor Pool, Pool |
|
View Type
|
Mountain View |
Building
|
Bathroom Total
|
3 |
|
Bedrooms Total
|
3 |
|
Architectural Style
|
Ranch |
|
Basement Type
|
Full |
|
Constructed Date
|
2005 |
|
Construction Style Attachment
|
Attached |
|
Cooling Type
|
Central Air Conditioning, Heat Pump |
|
Exterior Finish
|
Stone, Stucco |
|
Fireplace Fuel
|
Gas |
|
Fireplace Present
|
Yes |
|
Fireplace Total
|
2 |
|
Fireplace Type
|
Unknown |
|
Flooring Type
|
Tile |
|
Half Bath Total
|
1 |
|
Heating Fuel
|
Electric |
|
Heating Type
|
Forced Air, Heat Pump |
|
Roof Material
|
Tile |
|
Roof Style
|
Unknown |
|
Stories Total
|
2 |
|
Size Interior
|
2,783 Ft2 |
|
Type
|
Row / Townhouse |
|
Utility Water
|
Municipal Water |
Parking
Land
|
Acreage
|
No |
|
Sewer
|
Municipal Sewage System |
|
Size Total Text
|
Under 1 Acre |
Rooms
| Level |
Type |
Length |
Width |
Dimensions |
|
Lower Level |
Family Room |
|
|
33'2'' x 19'10'' |
|
Lower Level |
4pc Bathroom |
|
|
Measurements not available |
|
Lower Level |
Bedroom |
|
|
12'2'' x 11'5'' |
|
Lower Level |
Bedroom |
|
|
16'2'' x 14' |
|
Main Level |
2pc Bathroom |
|
|
Measurements not available |
|
Main Level |
4pc Ensuite Bath |
|
|
Measurements not available |
|
Main Level |
Media |
|
|
11'11'' x 10'9'' |
|
Main Level |
Den |
|
|
10'8'' x 9' |
|
Main Level |
Primary Bedroom |
|
|
16'2'' x 14' |
|
Main Level |
Living Room |
|
|
16'8'' x 16'7'' |
|
Main Level |
Kitchen |
|
|
14'6'' x 13'7'' |
https://www.realtor.ca/real-estate/28943880/4100-gallaghers-parkland-unit-12-kelowna-south-east-kelowna


