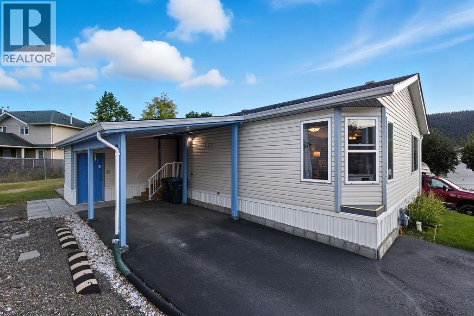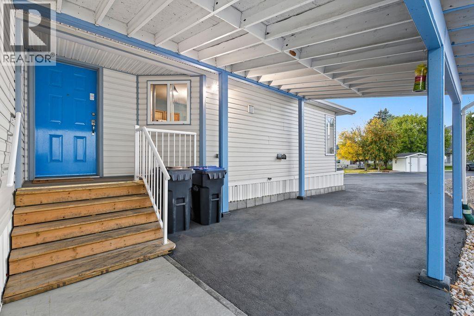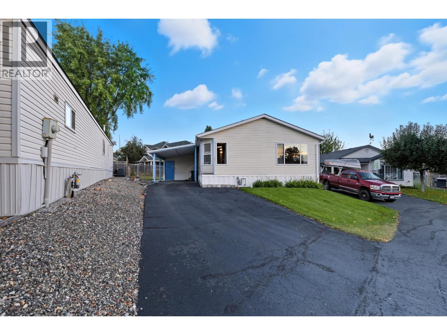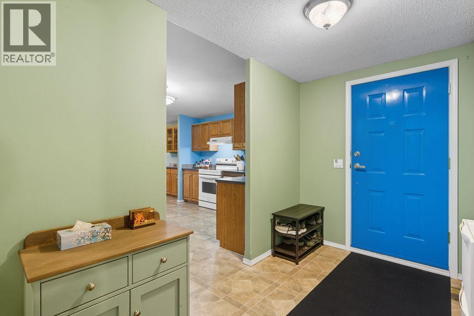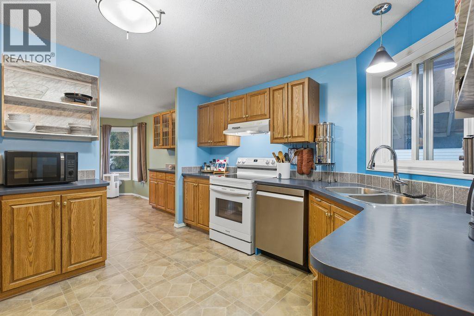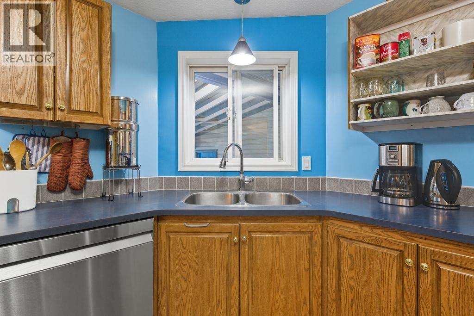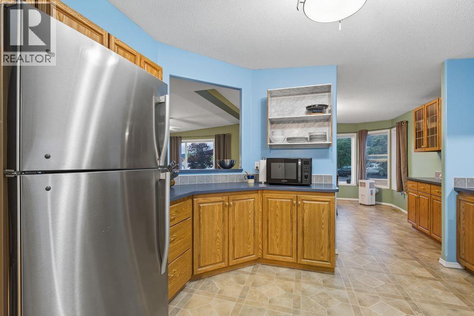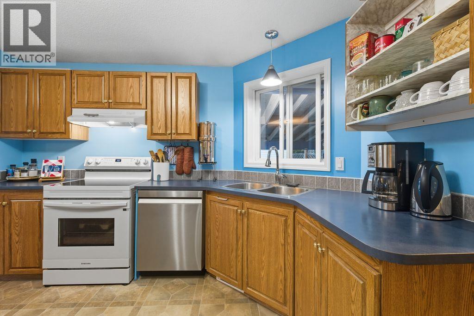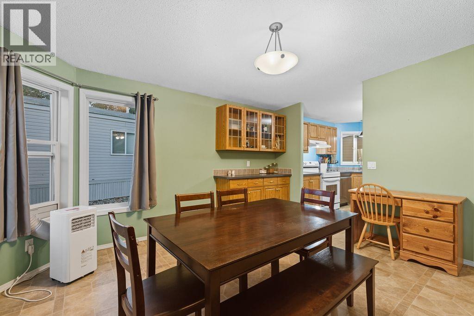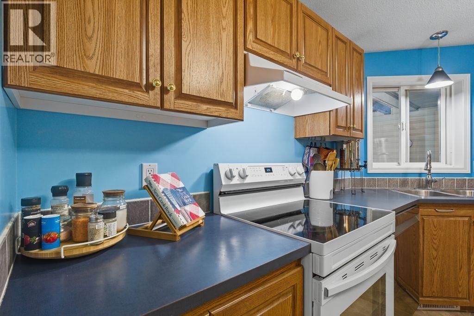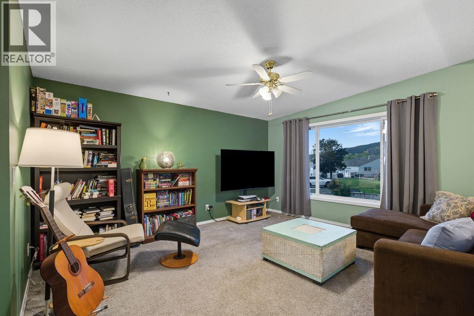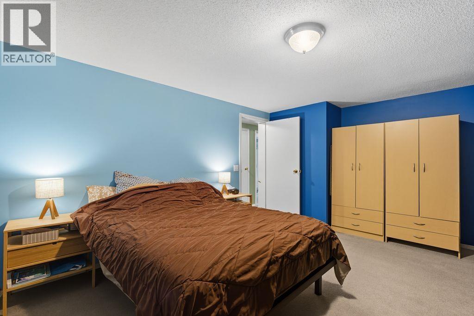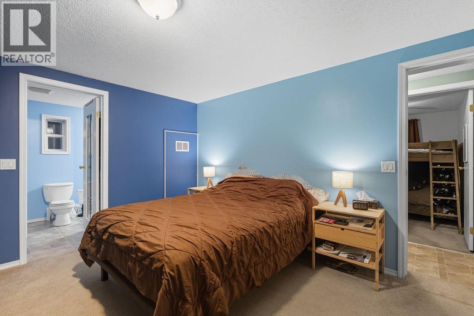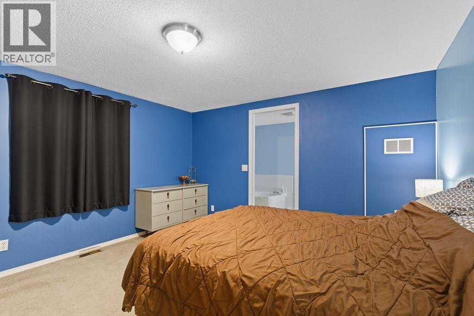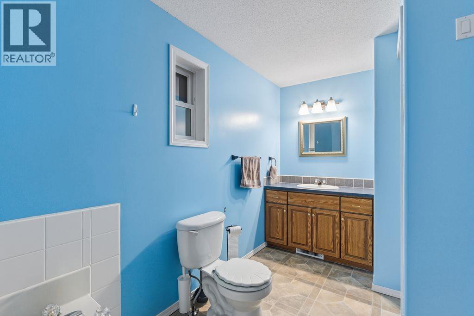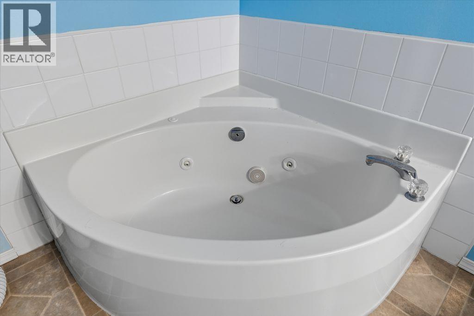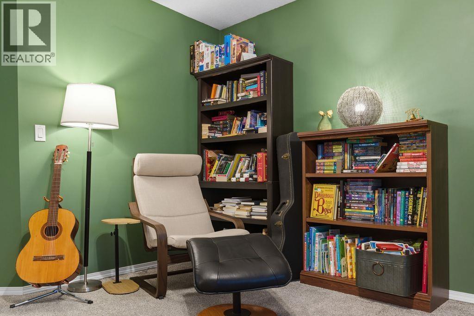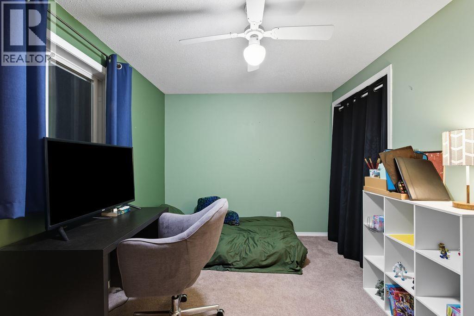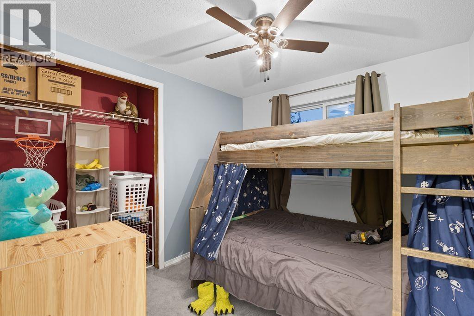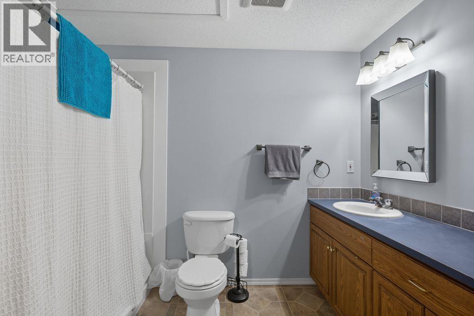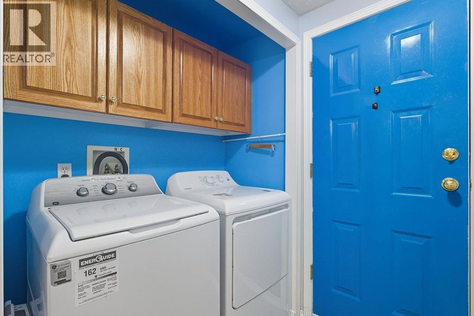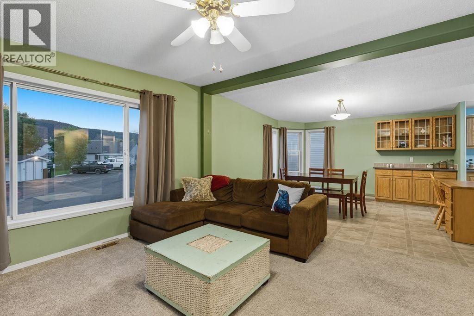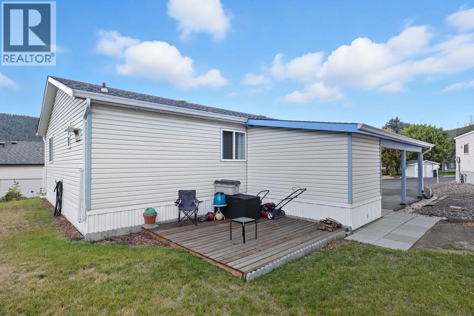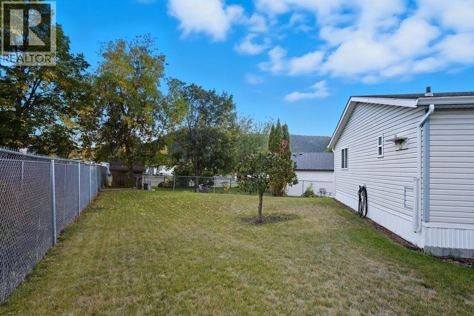3 Bedroom
2 Bathroom
1,500 ft2
Forced Air
$349,000
This well-maintained, 3-bedroom home nestled in Dairy Lane is now available! You'll love the open concept layout, featuring an office just off of the living room. Large windows featured throughout the living and dining offer wonderful natural light. Enjoy the fenced backyard with patio, carport, and outdoor storage room. End your day in the soaker jet tub in your ensuite. Wonderful community with amenities nearby! (id:46156)
Property Details
|
MLS® Number
|
R3054563 |
|
Property Type
|
Single Family |
Building
|
Bathroom Total
|
2 |
|
Bedrooms Total
|
3 |
|
Appliances
|
Washer/dryer Combo, Refrigerator, Stove |
|
Basement Type
|
None |
|
Constructed Date
|
2001 |
|
Construction Style Attachment
|
Detached |
|
Construction Style Other
|
Manufactured |
|
Exterior Finish
|
Vinyl Siding |
|
Foundation Type
|
Concrete Block |
|
Heating Fuel
|
Natural Gas |
|
Heating Type
|
Forced Air |
|
Roof Material
|
Asphalt Shingle |
|
Roof Style
|
Conventional |
|
Stories Total
|
1 |
|
Size Interior
|
1,500 Ft2 |
|
Type
|
Manufactured Home/mobile |
|
Utility Water
|
Municipal Water |
Parking
Land
|
Acreage
|
No |
|
Size Irregular
|
0.14 |
|
Size Total
|
0.14 Ac |
|
Size Total Text
|
0.14 Ac |
Rooms
| Level |
Type |
Length |
Width |
Dimensions |
|
Main Level |
Living Room |
13 ft ,6 in |
14 ft ,3 in |
13 ft ,6 in x 14 ft ,3 in |
|
Main Level |
Dining Room |
13 ft ,1 in |
12 ft ,8 in |
13 ft ,1 in x 12 ft ,8 in |
|
Main Level |
Kitchen |
12 ft ,9 in |
11 ft ,5 in |
12 ft ,9 in x 11 ft ,5 in |
|
Main Level |
Office |
7 ft ,9 in |
9 ft ,3 in |
7 ft ,9 in x 9 ft ,3 in |
|
Main Level |
Foyer |
13 ft |
5 ft ,1 in |
13 ft x 5 ft ,1 in |
|
Main Level |
Laundry Room |
9 ft ,3 in |
8 ft ,1 in |
9 ft ,3 in x 8 ft ,1 in |
|
Main Level |
Primary Bedroom |
12 ft ,8 in |
13 ft ,6 in |
12 ft ,8 in x 13 ft ,6 in |
|
Main Level |
Bedroom 2 |
9 ft ,4 in |
8 ft ,7 in |
9 ft ,4 in x 8 ft ,7 in |
|
Main Level |
Bedroom 3 |
12 ft ,8 in |
8 ft ,9 in |
12 ft ,8 in x 8 ft ,9 in |
https://www.realtor.ca/real-estate/28941857/214-longhorn-drive-williams-lake


