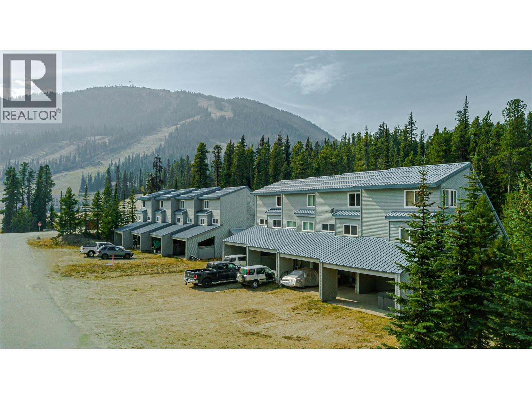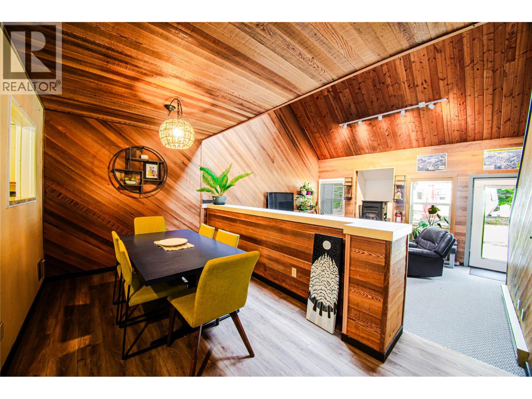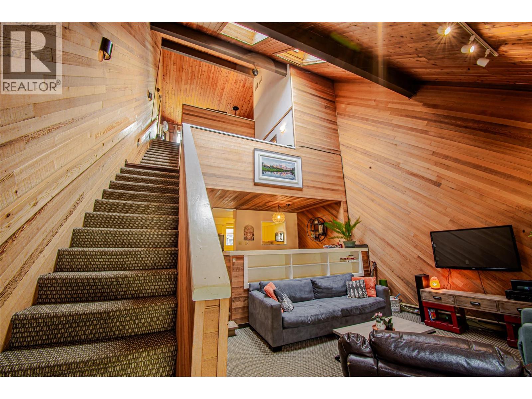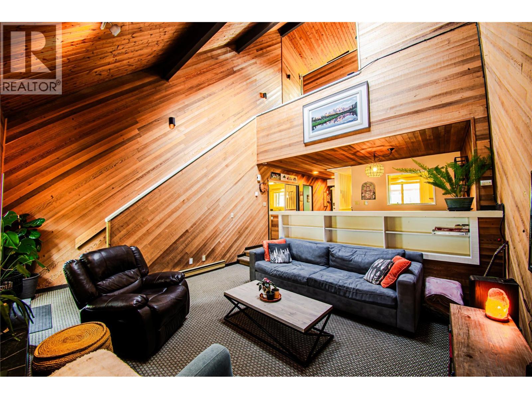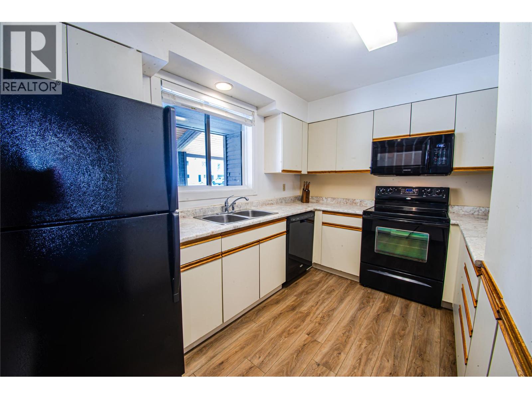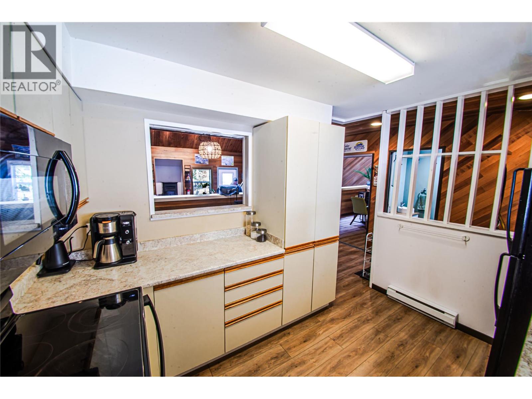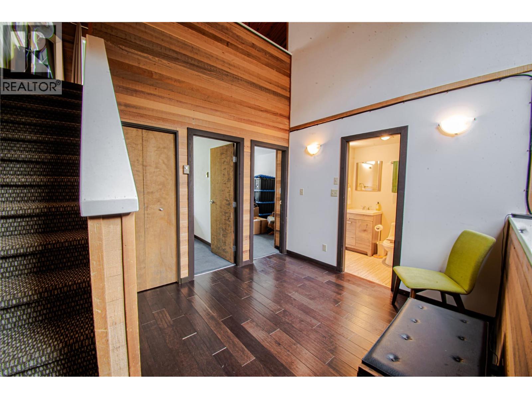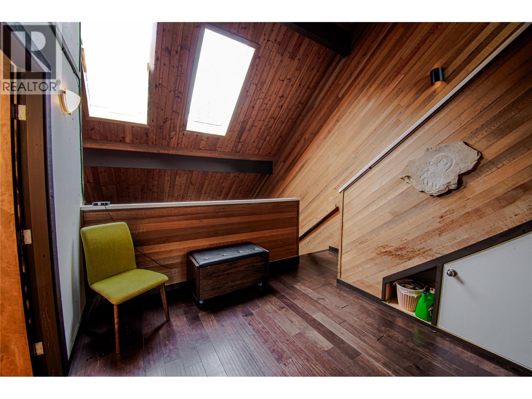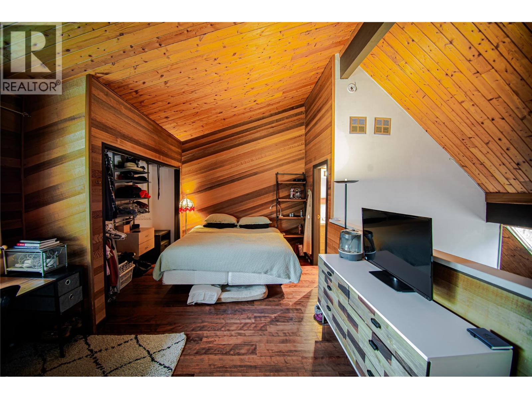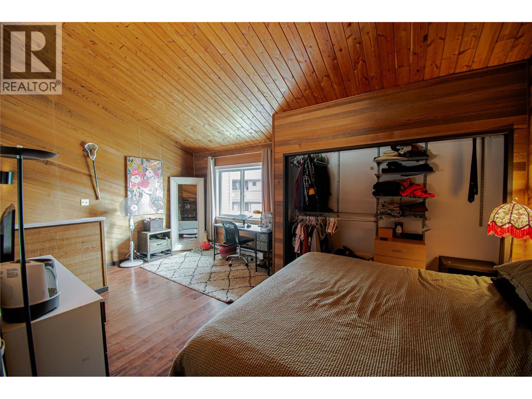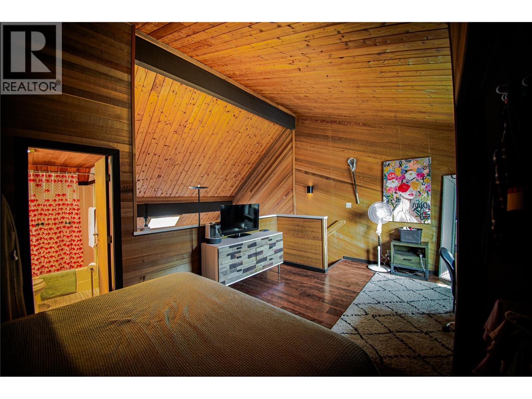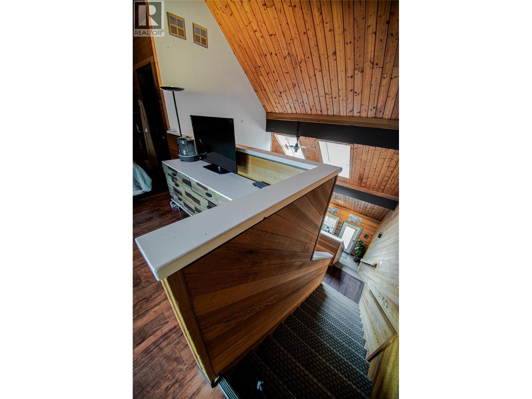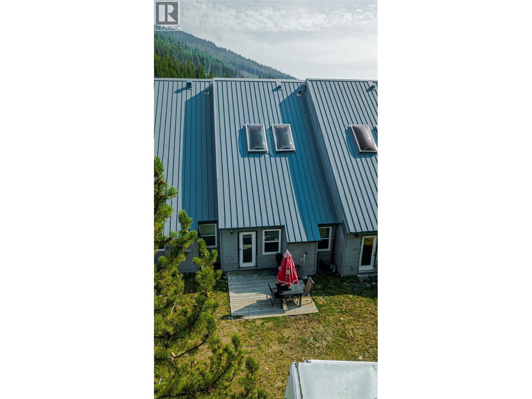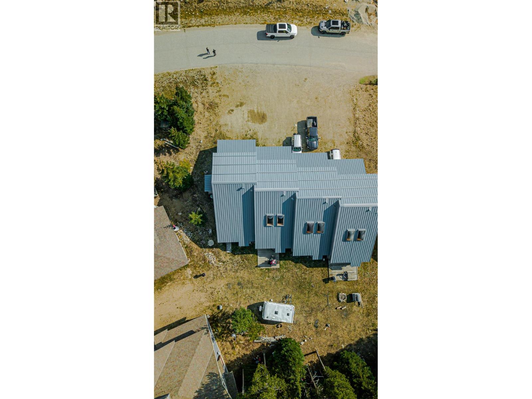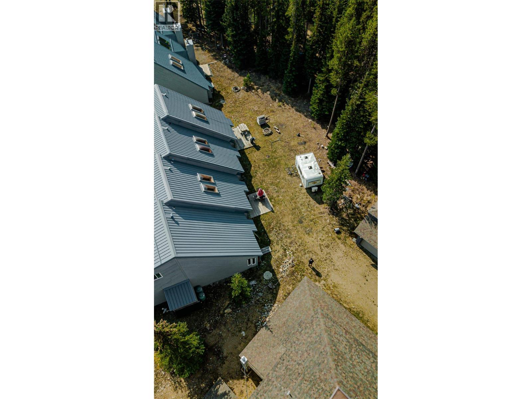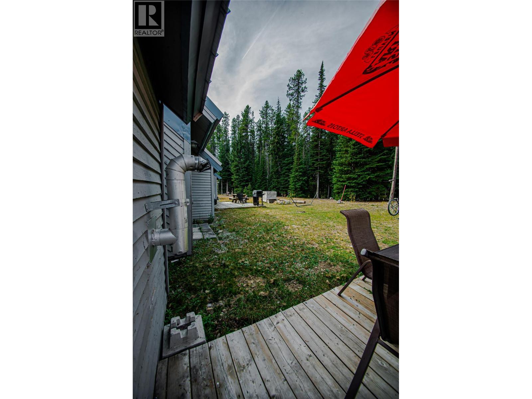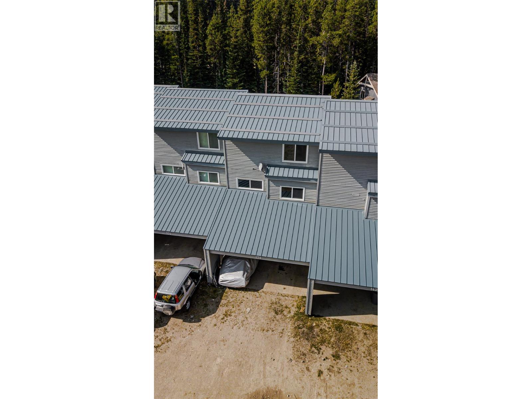138 Clearview Road Penticton, British Columbia V0X 1K0
$475,000Maintenance, Insurance, Other, See Remarks, Sewer, Water
$403 Monthly
Maintenance, Insurance, Other, See Remarks, Sewer, Water
$403 MonthlyUnbeatable location at Apex Mountain Resort! This updated 3 bedroom, 2.5 bathroom mountain home offers the perfect year round retreat - whether you’re looking for a full-time residence, family getaway, or short-term rentals. Backing directly onto the iconic skating loop and just a short walk to the base of the mountain, this home delivers both convenience and charm. The main level features an open-concept living space with soaring vaulted ceilings, updated lighting, and a cozy pellet stove - ideal for relaxing after a day on the slopes. The second floor offers two bedrooms, a 4-piece bathroom, and a bright loft lounge that overlooks the main living area. On the top level, the spacious primary bedroom includes a 4-piece ensuite and plenty of privacy. Additional highlights include two covered parking stalls, two open spaces, an outdoor ski locker, and recent updates throughout: renovated bathrooms, new flooring on main and loft levels, second-floor laundry, and a rebuilt back deck. Exceptional value per square foot on the mountain - don’t miss this opportunity! Buyer to verify measurements if deemed important. (id:46156)
Property Details
| MLS® Number | 10364813 |
| Property Type | Single Family |
| Neigbourhood | Penticton Apex |
| Community Name | Clearview Road |
| Amenities Near By | Recreation, Shopping, Ski Area |
| Community Features | Pets Allowed With Restrictions, Rentals Allowed |
| Storage Type | Storage, Locker |
| View Type | Mountain View |
Building
| Bathroom Total | 3 |
| Bedrooms Total | 3 |
| Appliances | Range, Refrigerator, Oven - Electric, Microwave, Washer/dryer Stack-up |
| Constructed Date | 1984 |
| Construction Style Attachment | Attached |
| Exterior Finish | Wood |
| Fireplace Fuel | Pellet |
| Fireplace Present | Yes |
| Fireplace Total | 1 |
| Fireplace Type | Stove |
| Half Bath Total | 1 |
| Heating Fuel | Electric |
| Heating Type | Baseboard Heaters |
| Roof Material | Metal |
| Roof Style | Unknown |
| Stories Total | 3 |
| Size Interior | 1,435 Ft2 |
| Type | Row / Townhouse |
| Utility Water | Community Water System |
Parking
| Additional Parking | |
| Carport | |
| Other |
Land
| Access Type | Easy Access |
| Acreage | No |
| Land Amenities | Recreation, Shopping, Ski Area |
| Sewer | Municipal Sewage System |
| Size Total Text | Under 1 Acre |
Rooms
| Level | Type | Length | Width | Dimensions |
|---|---|---|---|---|
| Second Level | Other | 13'1'' x 4'0'' | ||
| Second Level | Primary Bedroom | 18'1'' x 12'0'' | ||
| Second Level | 4pc Ensuite Bath | Measurements not available | ||
| Second Level | Bedroom | 11'1'' x 8'9'' | ||
| Second Level | Bedroom | 9'6'' x 9'5'' | ||
| Second Level | 4pc Bathroom | Measurements not available | ||
| Main Level | Storage | 7'7'' x 3'3'' | ||
| Main Level | Living Room | 14'0'' x 15'1'' | ||
| Main Level | Kitchen | 11'1'' x 8'7'' | ||
| Main Level | Dining Room | 14'5'' x 8'1'' | ||
| Main Level | 2pc Bathroom | Measurements not available |
https://www.realtor.ca/real-estate/28950264/138-clearview-road-penticton-penticton-apex


