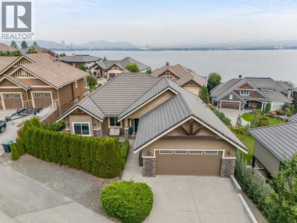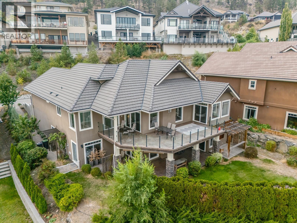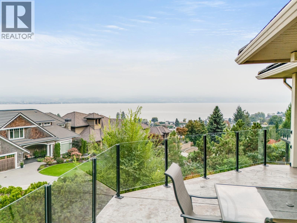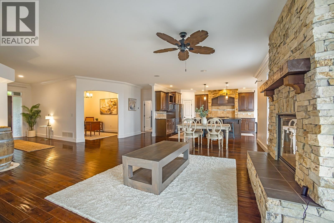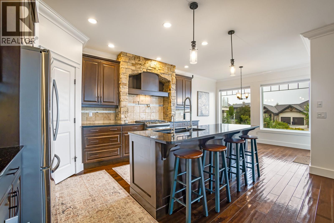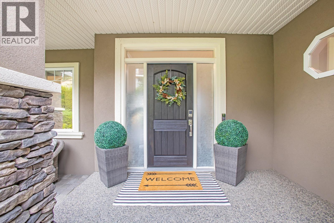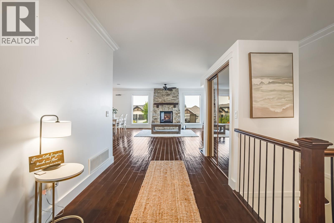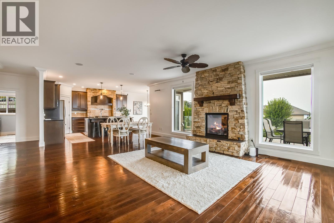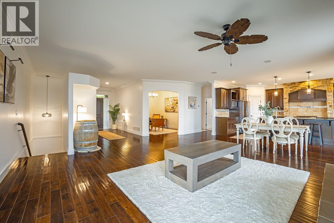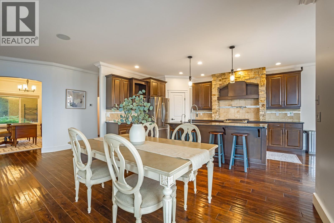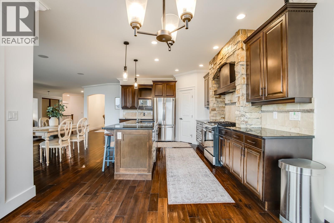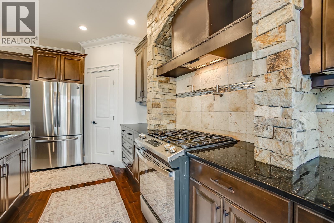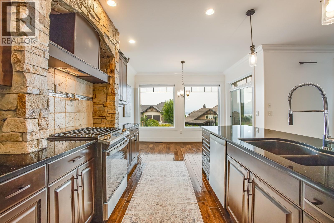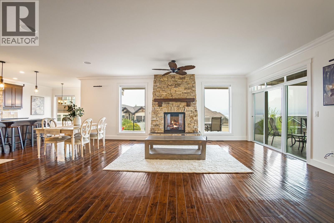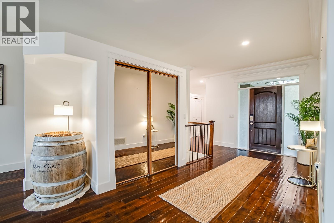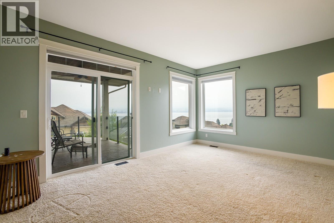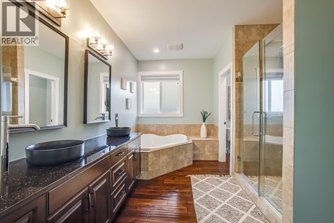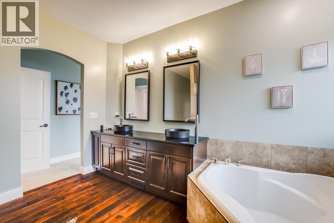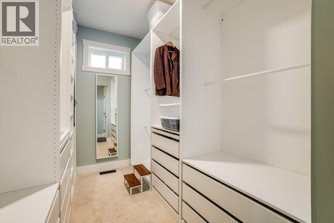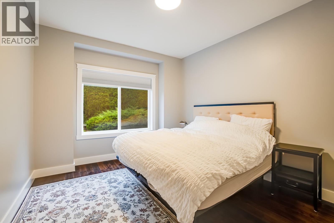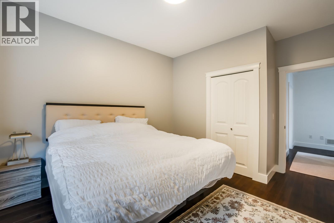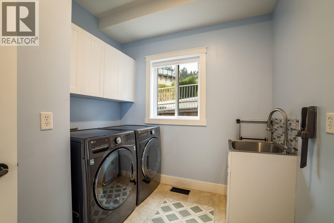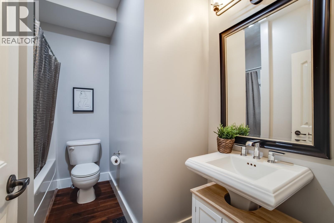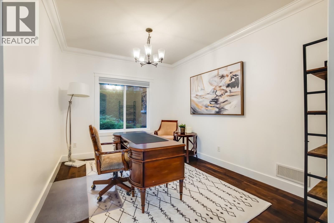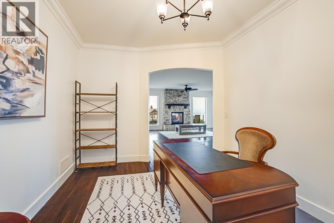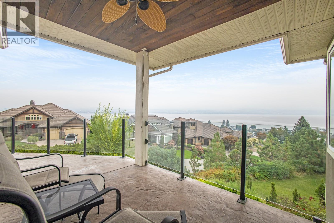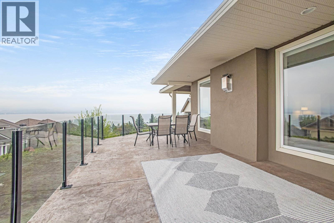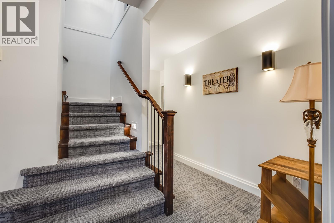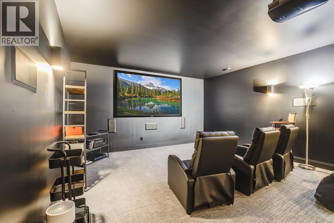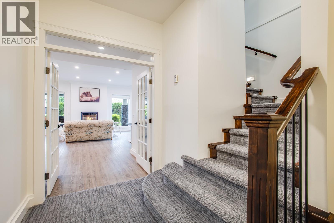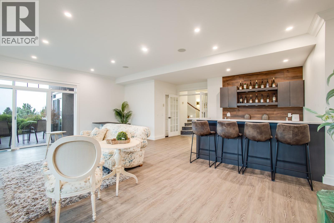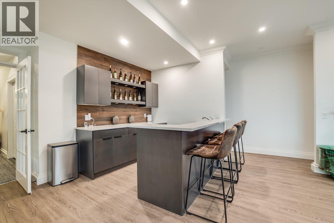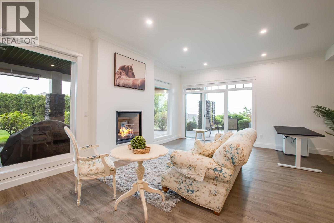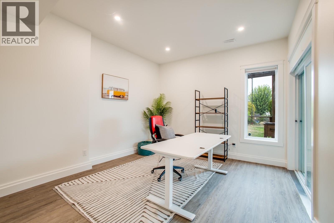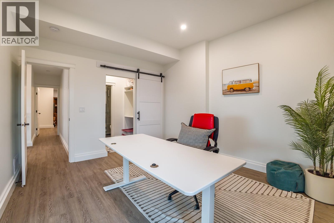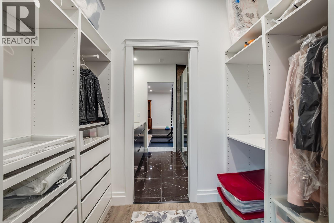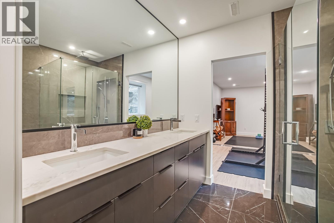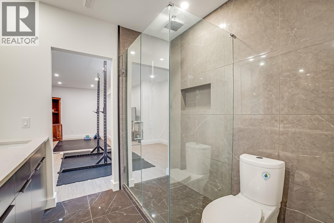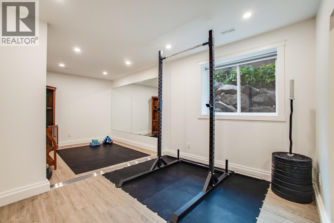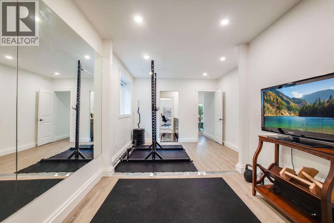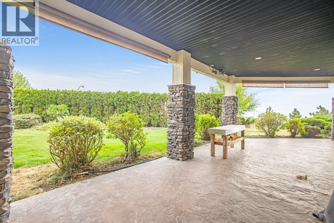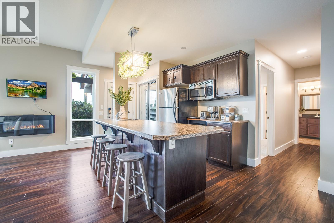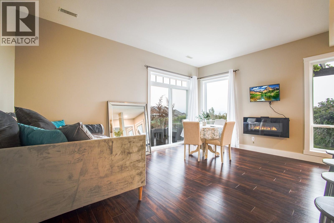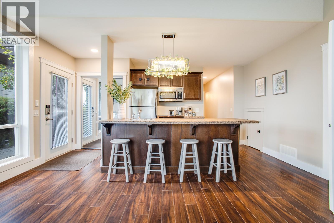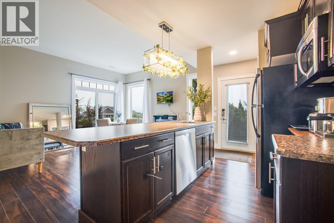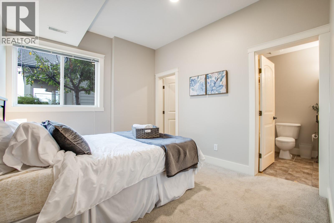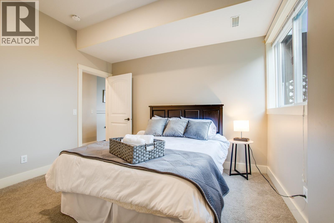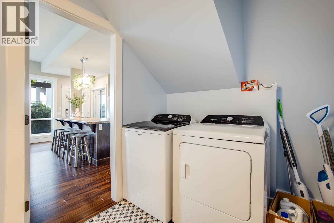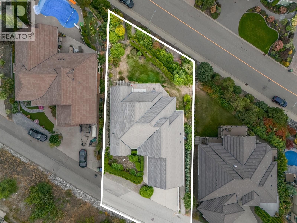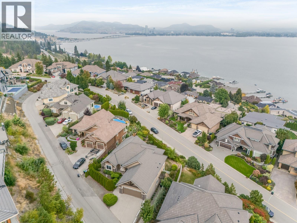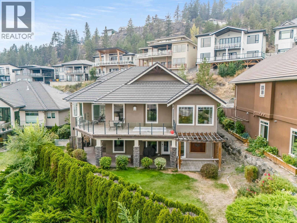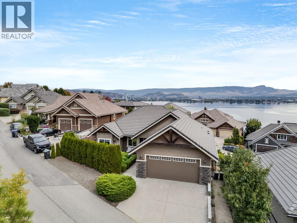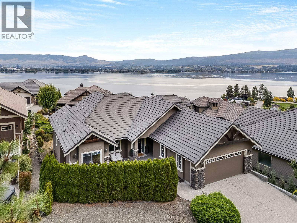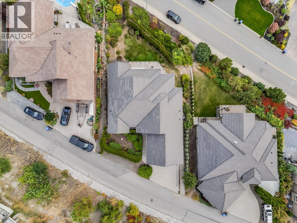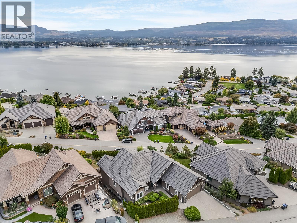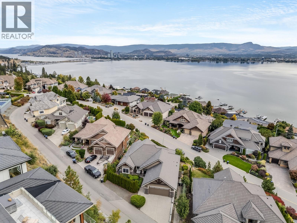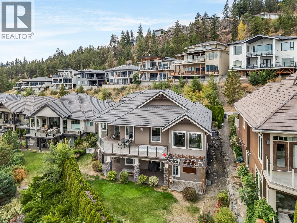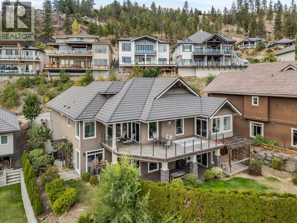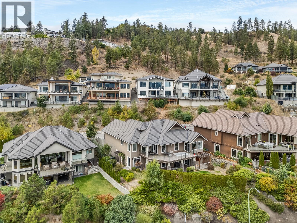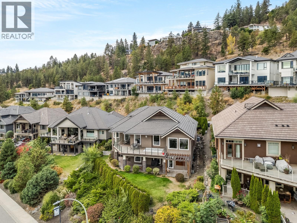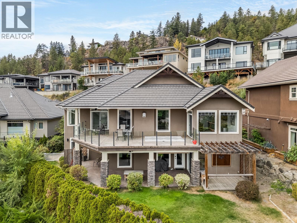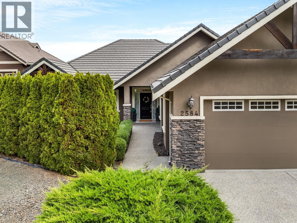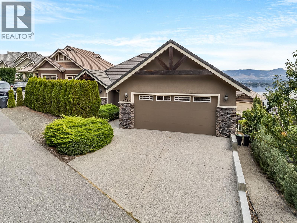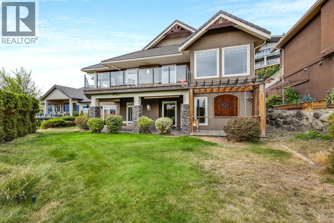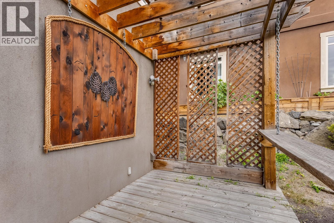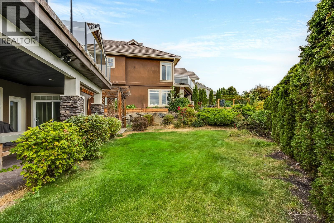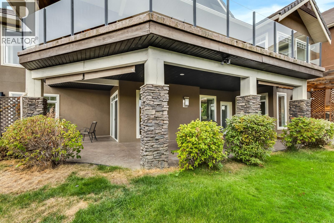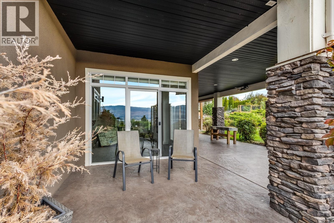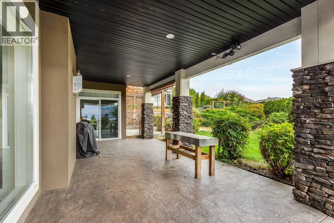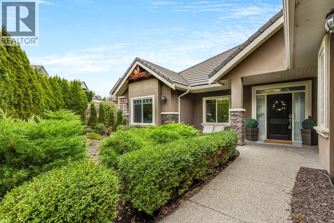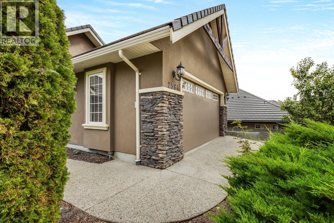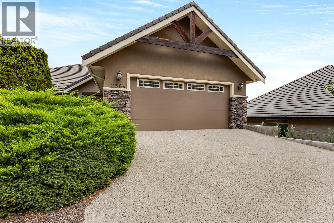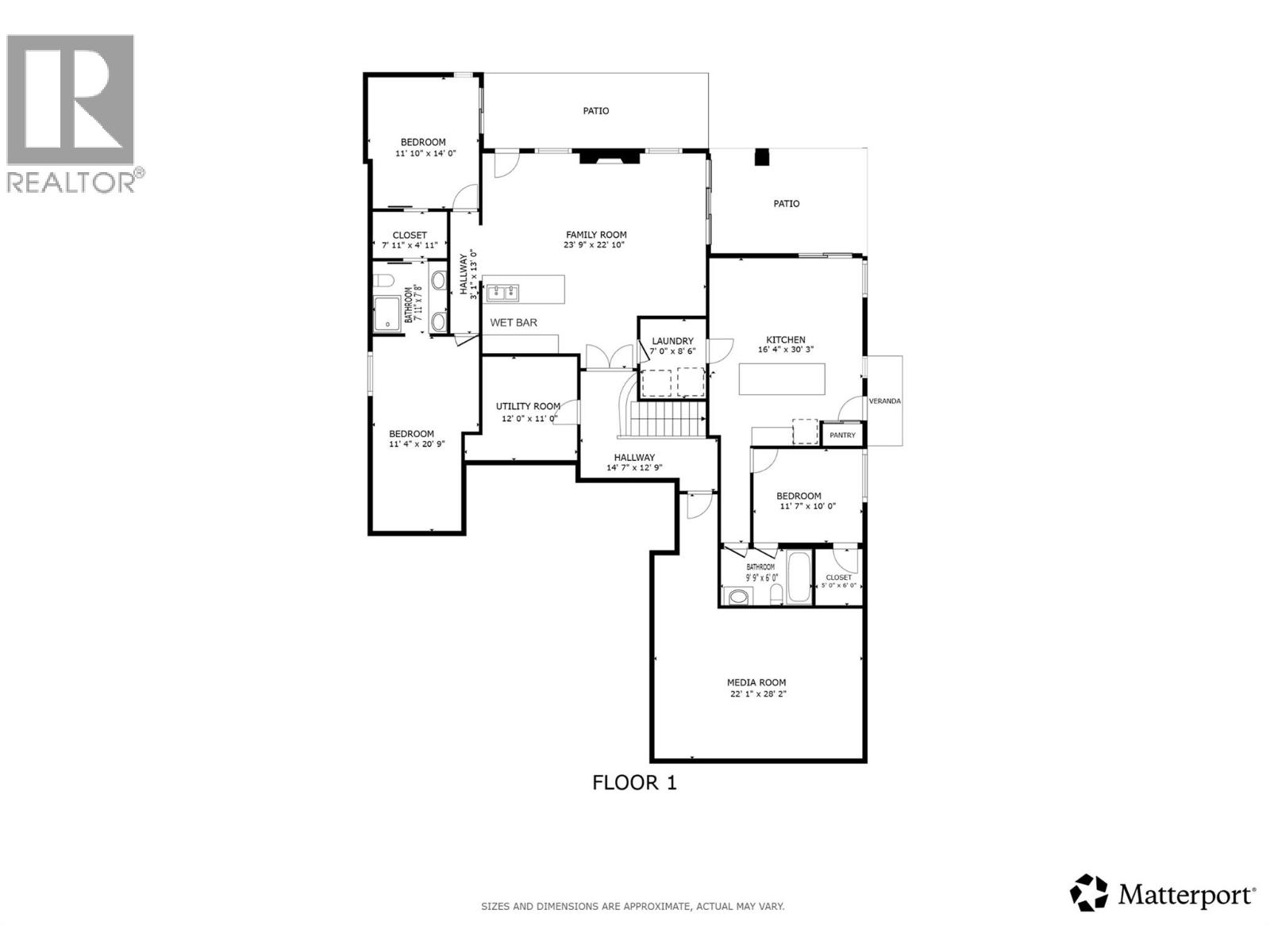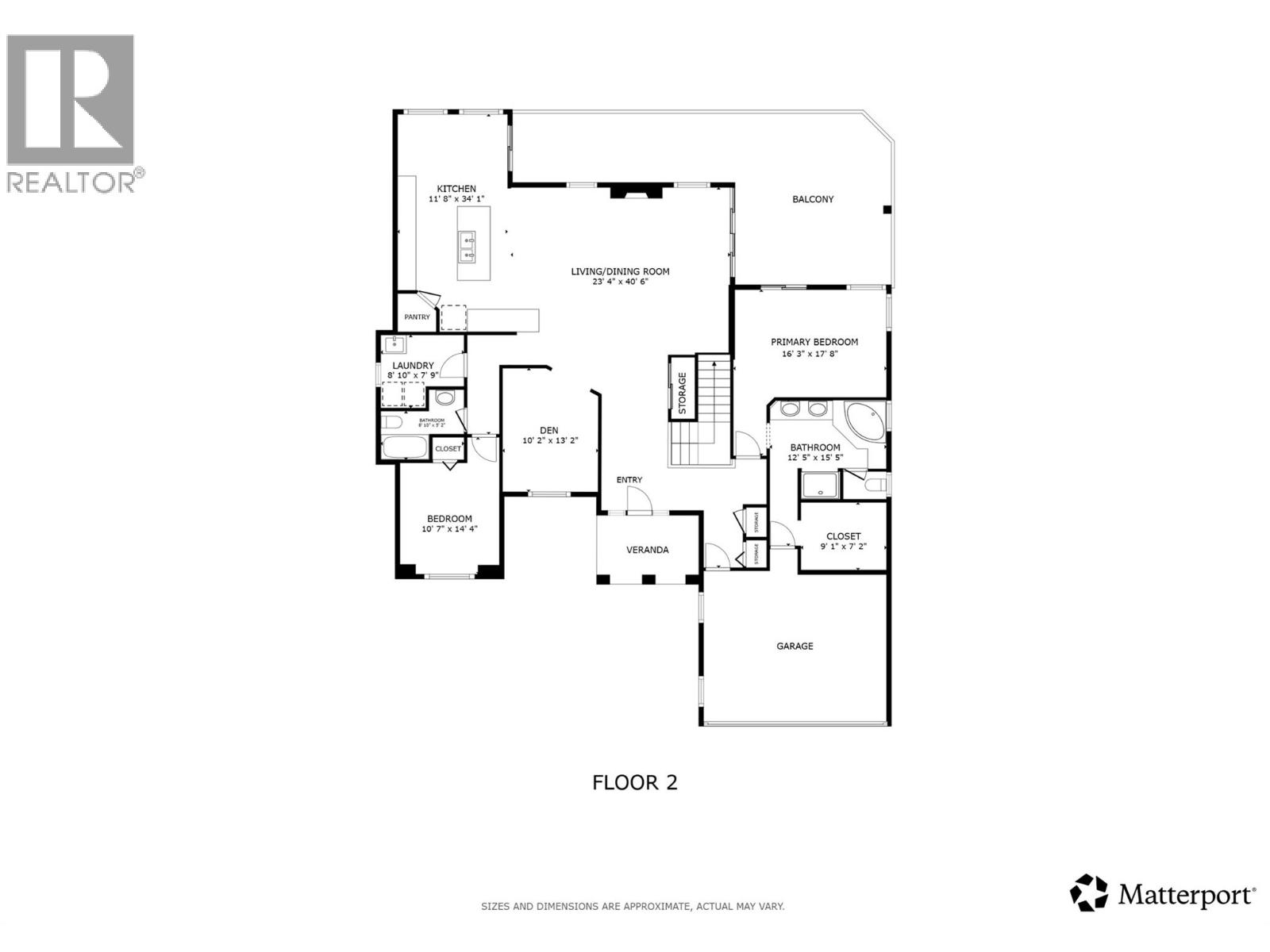5 Bedroom
4 Bathroom
4,445 ft2
Ranch
Fireplace
Central Air Conditioning
In Floor Heating, Forced Air, See Remarks
Other
Landscaped, Underground Sprinkler
$1,600,000
Serenity, convenience, and a dash of resort-style living, this home proves you really can have it all. Perched gracefully above Okanagan Lake, this executive 5-bedroom, 4-bath residence offers sweeping views without the premium price tag of direct waterfront. At over 4,300 sq. ft., the home blends everyday comfort with elevated lifestyle—perfect for early retirees, established families, or professionals seeking a lakeview retreat just minutes from downtown. Wake up to sunrise coffee overlooking the water, host dinners with panoramic sunsets as your backdrop, and know that dining, schools, beach access, and hiking trails all minutes away. A fully self-contained 1-bedroom suite with separate entrance provides flexibility—whether for family, guests, or mortgage-helper income. The home itself shines with thoughtful updates, offering turnkey ease so you can focus less on to-do lists and more on living. With nearby beaches, parks, and a boat launch, lake life is always within reach, yet you’ll return each day to your private, elevated oasis. Serenity, convenience, and a dash of resort-style living—this home proves you really can have it all. (id:46156)
Property Details
|
MLS® Number
|
10364190 |
|
Property Type
|
Single Family |
|
Neigbourhood
|
Lakeview Heights |
|
Amenities Near By
|
Golf Nearby, Park, Recreation, Schools, Shopping, Ski Area |
|
Community Features
|
Family Oriented |
|
Features
|
Private Setting, Irregular Lot Size, Central Island, Two Balconies |
|
Parking Space Total
|
5 |
|
View Type
|
Lake View, View (panoramic) |
|
Water Front Type
|
Other |
Building
|
Bathroom Total
|
4 |
|
Bedrooms Total
|
5 |
|
Appliances
|
Refrigerator, Dishwasher, Dryer, Range - Gas, Microwave, Washer |
|
Architectural Style
|
Ranch |
|
Basement Type
|
Full |
|
Constructed Date
|
2007 |
|
Construction Style Attachment
|
Detached |
|
Cooling Type
|
Central Air Conditioning |
|
Exterior Finish
|
Stone, Stucco |
|
Fireplace Present
|
Yes |
|
Fireplace Total
|
2 |
|
Fireplace Type
|
Insert |
|
Flooring Type
|
Carpeted, Wood, Vinyl |
|
Heating Type
|
In Floor Heating, Forced Air, See Remarks |
|
Roof Material
|
Asphalt Shingle |
|
Roof Style
|
Unknown |
|
Stories Total
|
2 |
|
Size Interior
|
4,445 Ft2 |
|
Type
|
House |
|
Utility Water
|
Irrigation District |
Parking
Land
|
Access Type
|
Easy Access |
|
Acreage
|
No |
|
Land Amenities
|
Golf Nearby, Park, Recreation, Schools, Shopping, Ski Area |
|
Landscape Features
|
Landscaped, Underground Sprinkler |
|
Sewer
|
Municipal Sewage System |
|
Size Frontage
|
85 Ft |
|
Size Irregular
|
0.27 |
|
Size Total
|
0.27 Ac|under 1 Acre |
|
Size Total Text
|
0.27 Ac|under 1 Acre |
Rooms
| Level |
Type |
Length |
Width |
Dimensions |
|
Basement |
Bedroom |
|
|
11'4'' x 20'9'' |
|
Basement |
4pc Bathroom |
|
|
7'11'' x 7'8'' |
|
Basement |
Media |
|
|
22'1'' x 28'2'' |
|
Basement |
3pc Bathroom |
|
|
9'9'' x 6'0'' |
|
Basement |
Other |
|
|
5'0'' x 6'0'' |
|
Basement |
Bedroom |
|
|
11'7'' x 10'0'' |
|
Basement |
Other |
|
|
14'7'' x 12'9'' |
|
Basement |
Utility Room |
|
|
12'0'' x 11'0'' |
|
Basement |
Other |
|
|
'0'' x '0'' |
|
Basement |
Other |
|
|
3'1'' x 13'0'' |
|
Basement |
Bedroom |
|
|
11'10'' x 14'0'' |
|
Basement |
Other |
|
|
7'11'' x 4'11'' |
|
Basement |
Kitchen |
|
|
16'4'' x 30'3'' |
|
Basement |
Laundry Room |
|
|
7'0'' x 8'6'' |
|
Basement |
Family Room |
|
|
23'9'' x 22'10'' |
|
Main Level |
Living Room |
|
|
23'4'' x 40'6'' |
|
Main Level |
Kitchen |
|
|
11'8'' x 34'1'' |
|
Main Level |
Laundry Room |
|
|
8'10'' x 7'9'' |
|
Main Level |
3pc Bathroom |
|
|
8'10'' x 5'2'' |
|
Main Level |
Bedroom |
|
|
10'7'' x 14'4'' |
|
Main Level |
Den |
|
|
10'2'' x 13'2'' |
|
Main Level |
Primary Bedroom |
|
|
16'3'' x 17'8'' |
|
Main Level |
5pc Bathroom |
|
|
12'5'' x 15'5'' |
|
Main Level |
Other |
|
|
9'1'' x 7'2'' |
https://www.realtor.ca/real-estate/28950266/2584-lucinde-road-west-kelowna-lakeview-heights


