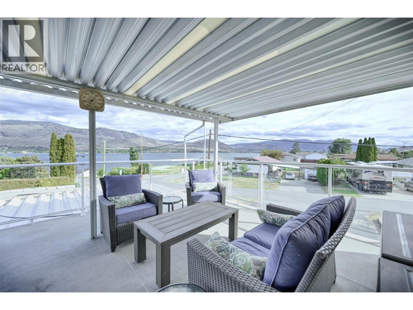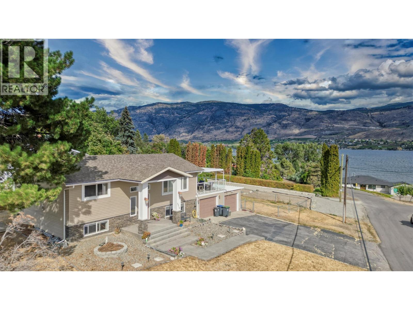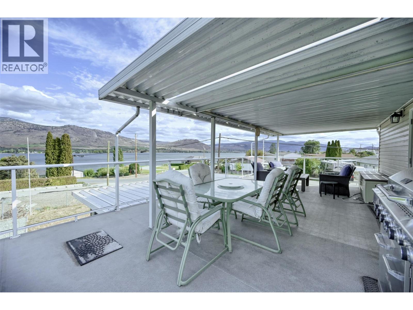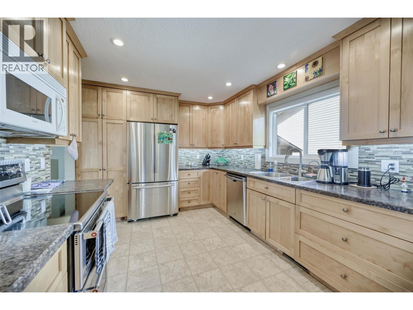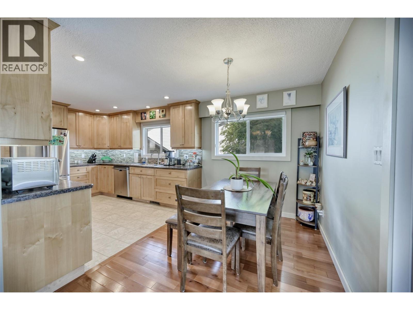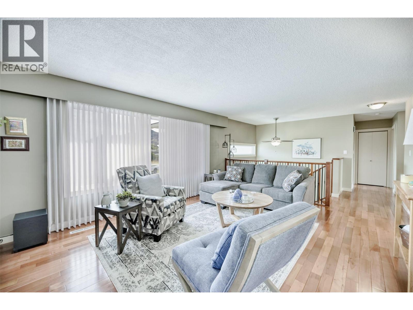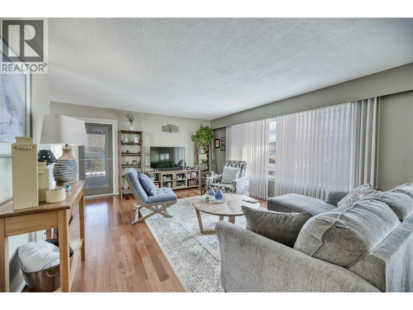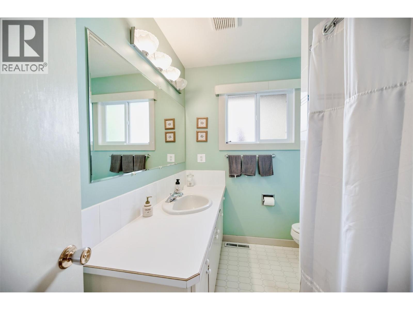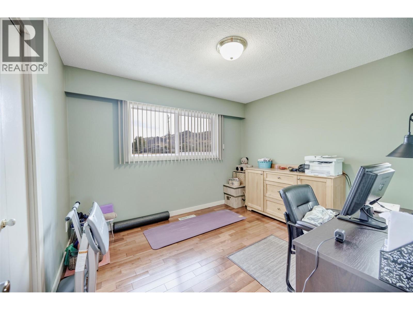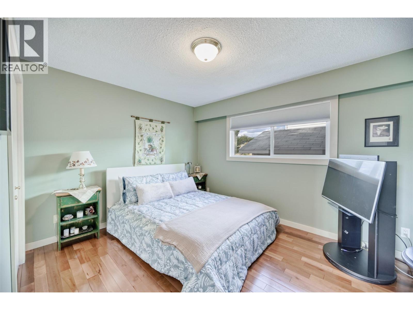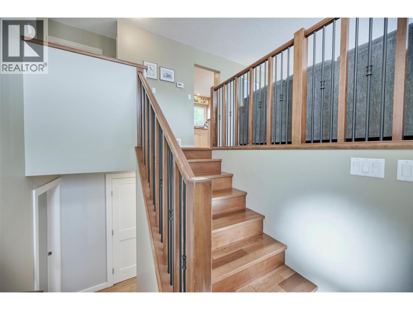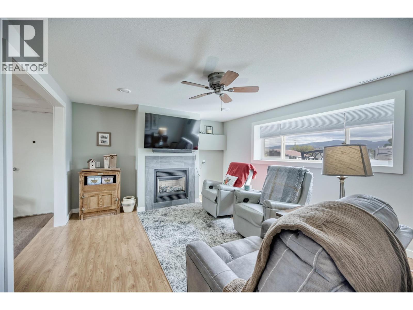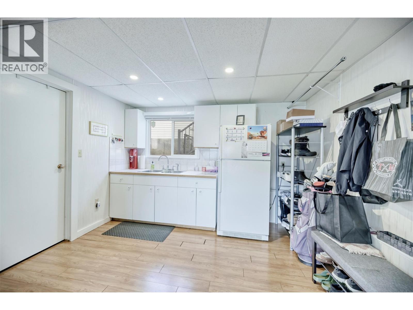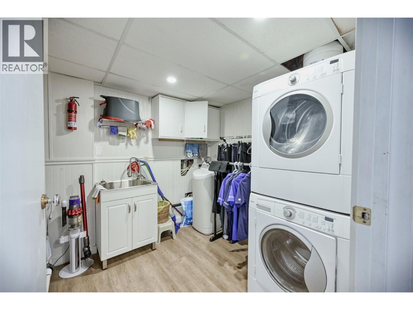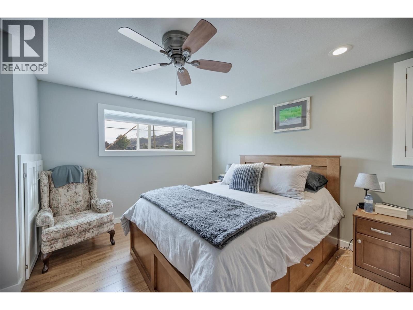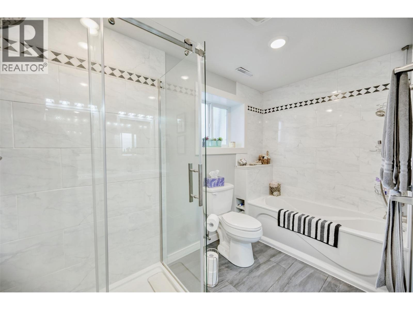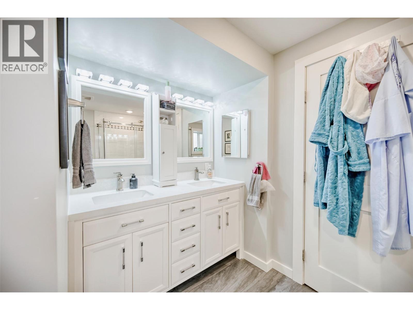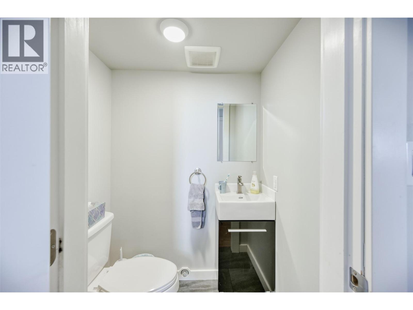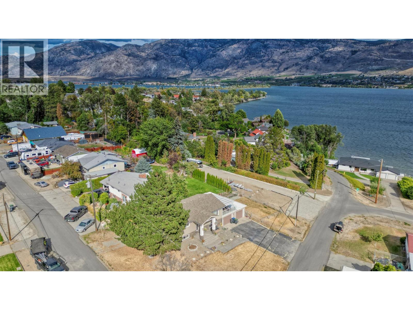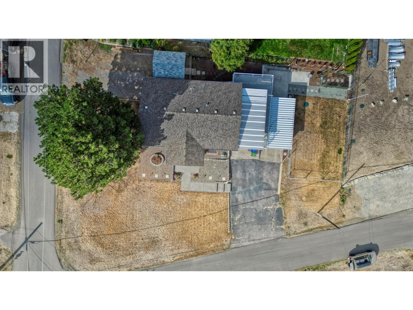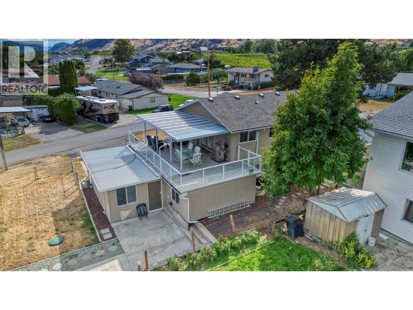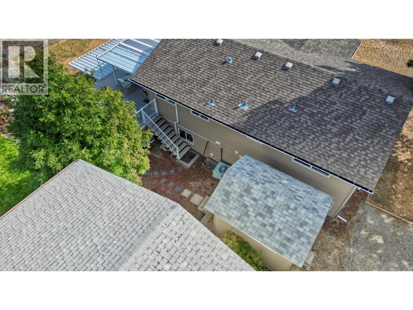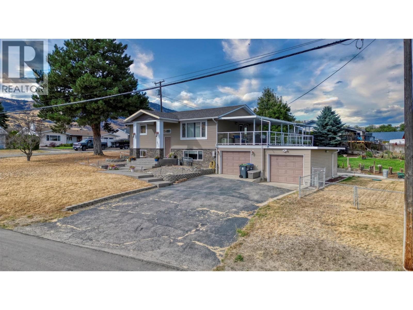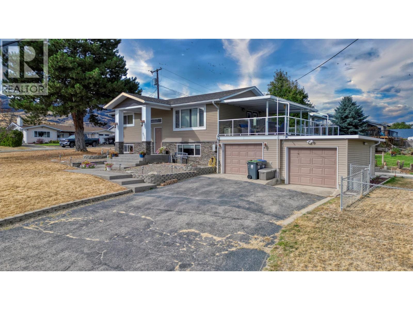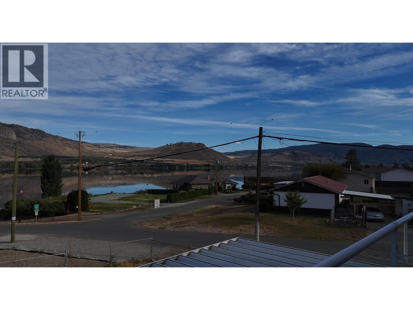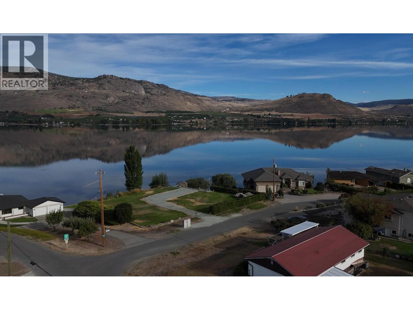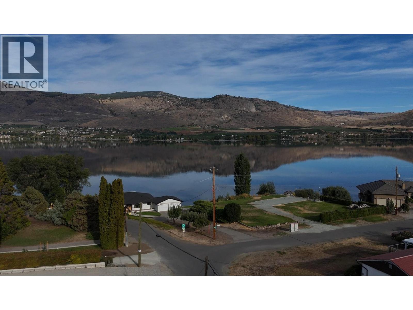3 Bedroom
3 Bathroom
2,000 ft2
Fireplace
Central Air Conditioning
Forced Air, See Remarks
Landscaped
$795,000
Location, Location… LAKE VIEW! 8516 12th Ave is a beautifully remodeled home in one of the most desirable neighborhoods on the Southwest side of Osoyoos. With unobstructed views of sparkling Lake Osoyoos and easy access to the water just steps away, this property captures the very best of Osoyoos living. Inside, you’ll find a modernized kitchen, updated flooring, and newer windows, along with a fabulous **master retreat on the lower level**. The suite features a **huge 9’8” x 5’3” walk-through closet** leading to a **luxurious 5-piece ensuite**, and a **cozy gas fireplace with summer kitchen**—perfect for guests, extended family, or potential in-law setup. The exterior is just as impressive with **newer siding, inviting concrete steps, and bold accent pillars** that give the home tremendous curb appeal. A Massive covered deck** extends your living space outdoors, where you can sip your morning coffee while soaking in the **mesmerizing lake views and sunrises**. TOYS? Plenty of parking including RVs, boats and trailers on this large corner lot. Great Value, Solid Built well cared for home. (id:46156)
Property Details
|
MLS® Number
|
10364927 |
|
Property Type
|
Single Family |
|
Neigbourhood
|
Osoyoos Rural |
|
Amenities Near By
|
Golf Nearby, Ski Area |
|
Community Features
|
Rural Setting |
|
Features
|
Corner Site, Balcony |
|
Parking Space Total
|
2 |
|
View Type
|
Unknown, Lake View, Mountain View, Valley View, View Of Water, View (panoramic) |
Building
|
Bathroom Total
|
3 |
|
Bedrooms Total
|
3 |
|
Appliances
|
Range, Refrigerator, Dishwasher, Dryer, Washer |
|
Basement Type
|
Full, Remodeled Basement |
|
Constructed Date
|
1970 |
|
Construction Style Attachment
|
Detached |
|
Cooling Type
|
Central Air Conditioning |
|
Exterior Finish
|
Brick, Vinyl Siding |
|
Fireplace Fuel
|
Gas |
|
Fireplace Present
|
Yes |
|
Fireplace Total
|
1 |
|
Fireplace Type
|
Unknown |
|
Half Bath Total
|
1 |
|
Heating Type
|
Forced Air, See Remarks |
|
Roof Material
|
Asphalt Shingle |
|
Roof Style
|
Unknown |
|
Stories Total
|
2 |
|
Size Interior
|
2,000 Ft2 |
|
Type
|
House |
|
Utility Water
|
Irrigation District |
Parking
|
Additional Parking
|
|
|
Attached Garage
|
2 |
|
Oversize
|
|
|
R V
|
1 |
Land
|
Access Type
|
Highway Access |
|
Acreage
|
No |
|
Land Amenities
|
Golf Nearby, Ski Area |
|
Landscape Features
|
Landscaped |
|
Sewer
|
Septic Tank |
|
Size Irregular
|
0.21 |
|
Size Total
|
0.21 Ac|under 1 Acre |
|
Size Total Text
|
0.21 Ac|under 1 Acre |
Rooms
| Level |
Type |
Length |
Width |
Dimensions |
|
Basement |
Primary Bedroom |
|
|
12'10'' x 12'8'' |
|
Basement |
Living Room |
|
|
16'7'' x 12'9'' |
|
Basement |
Laundry Room |
|
|
7'10'' x 7'6'' |
|
Basement |
Kitchen |
|
|
10'3'' x 11'4'' |
|
Basement |
5pc Ensuite Bath |
|
|
Measurements not available |
|
Basement |
2pc Bathroom |
|
|
Measurements not available |
|
Main Level |
Living Room |
|
|
14'0'' x 18'0'' |
|
Main Level |
Kitchen |
|
|
12'0'' x 10'0'' |
|
Main Level |
Dining Room |
|
|
7'6'' x 10'6'' |
|
Main Level |
Bedroom |
|
|
11'3'' x 10'2'' |
|
Main Level |
Bedroom |
|
|
10'2'' x 12'0'' |
|
Main Level |
4pc Bathroom |
|
|
Measurements not available |
https://www.realtor.ca/real-estate/28950117/8516-12th-avenue-osoyoos-osoyoos-rural


