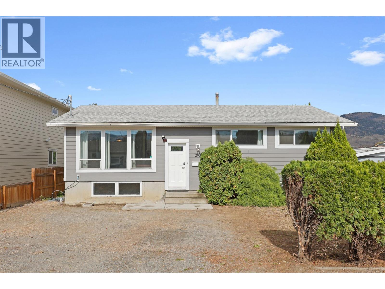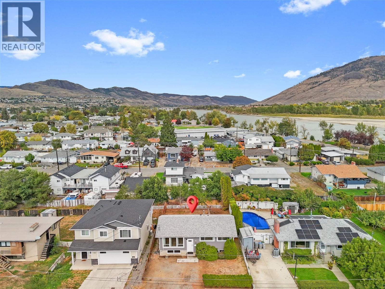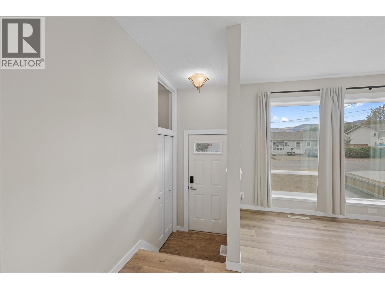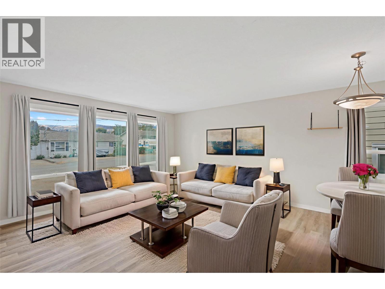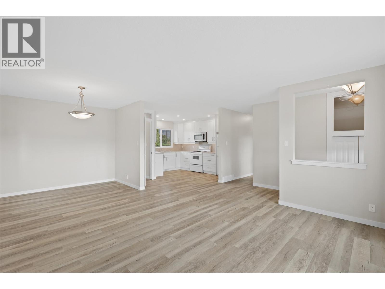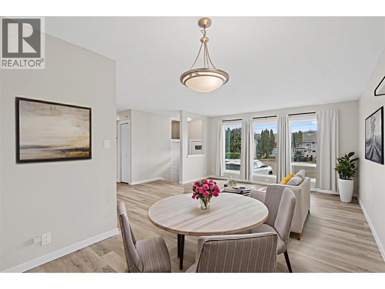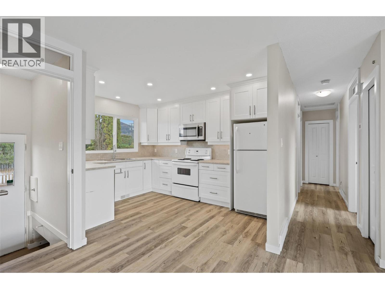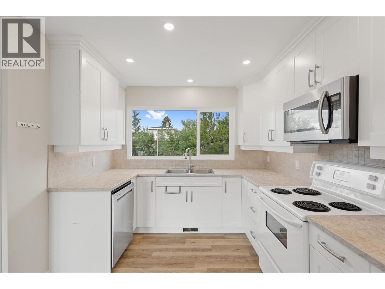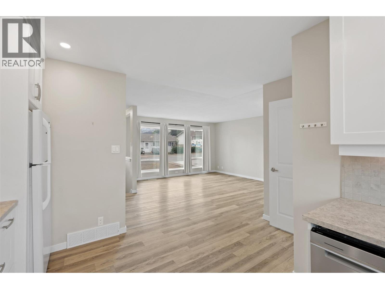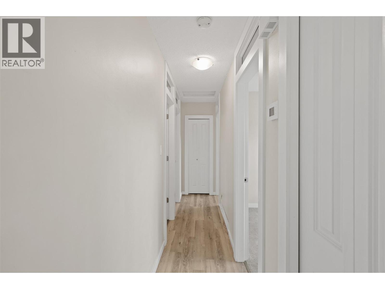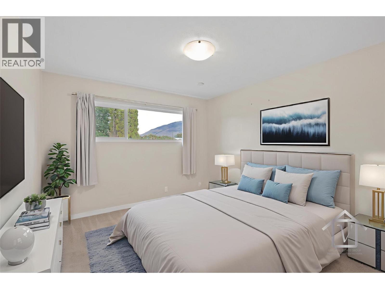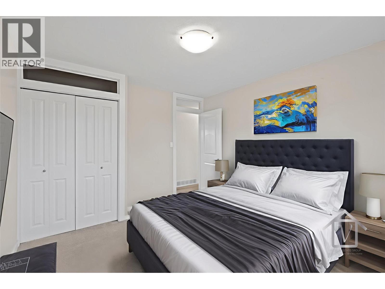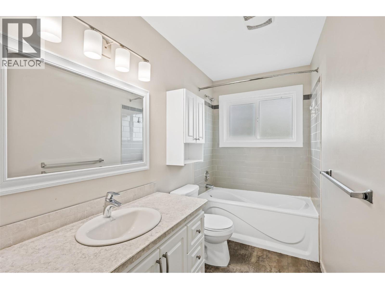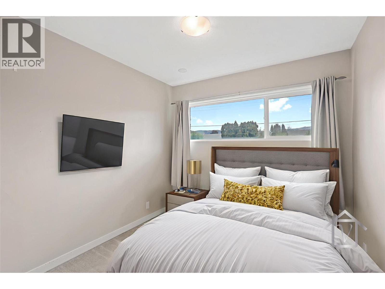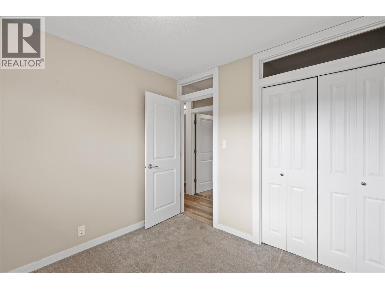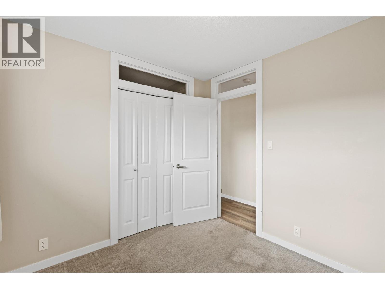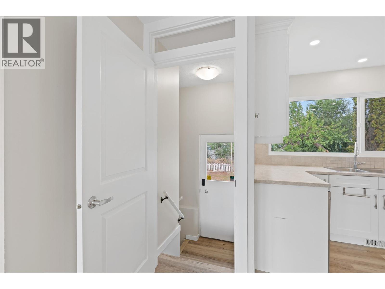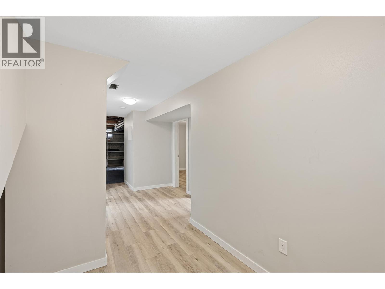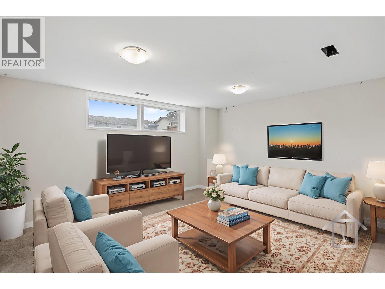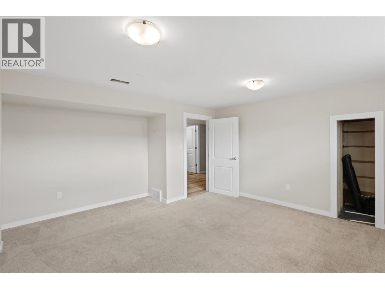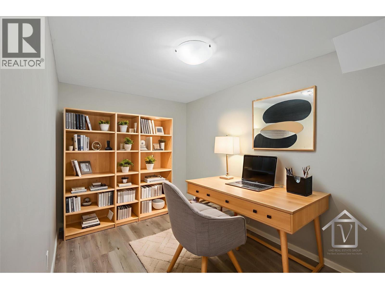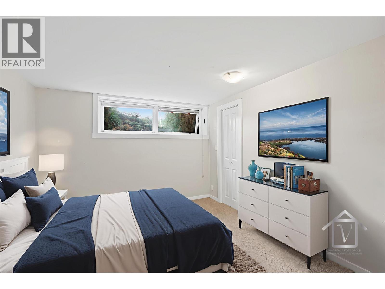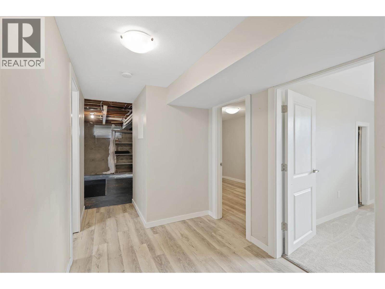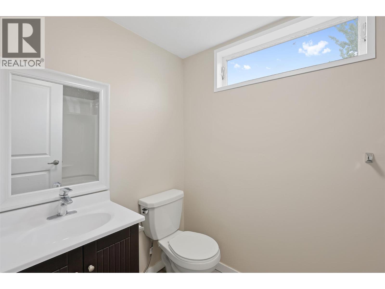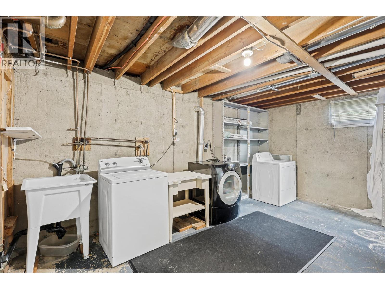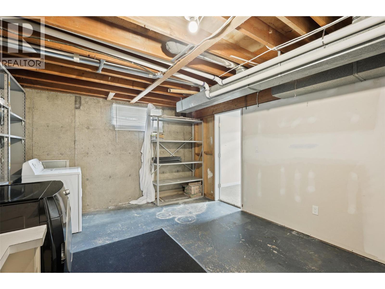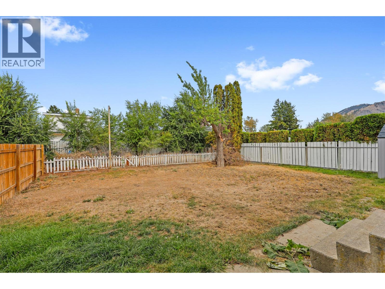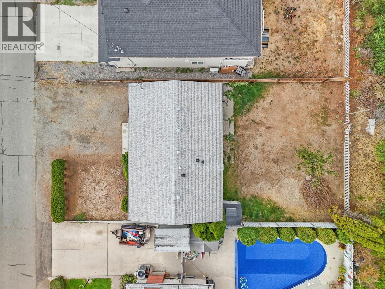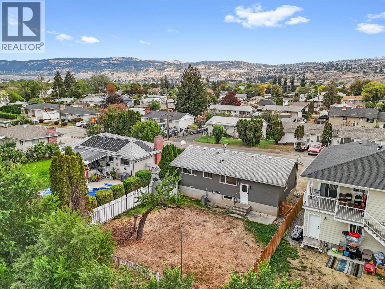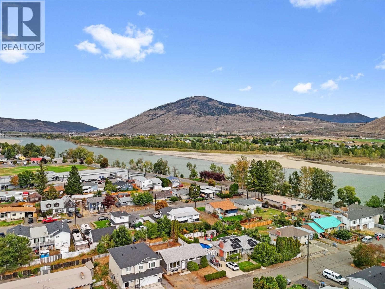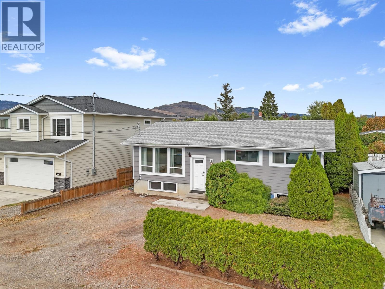5 Bedroom
2 Bathroom
2,080 ft2
Bungalow
Central Air Conditioning
Forced Air, See Remarks
Level
$619,900
Welcome to 293 Walnut Ave. This charming home is steps away from Rivers Trail, walking distance to Juniper Park & Arthur Hatton Elementary. Featuring 5-bedrooms, 2-bathrooms plus a den, this home is move-in ready yet still retains significant potential. 125 AMP service and rear entrance provide suite potential. The open-concept main floor features modern laminate flooring, creating a functional family space with a dining nook and an updated galley kitchen, complete with contemporary shaker cabinets and tile backsplash. Upstairs features 3 bedrooms and a renovated 4-piece bathroom with a soaker tub, modern vanity, and tile shower surround. While the basement offers flexibility: 2 bedrooms plus a den create work-from-home opportunities or flex space for a recreation room The large unfinished laundry and utility room could lend itself to storage or be finished into extra living space. Situated on a spacious and flat lot with plenty of parking, this is more than just a drive-by home! Updates include: roof, siding, some windows & doors, HE furnace, kitchen, lighting, bathrooms and flooring throughout. (id:46156)
Property Details
|
MLS® Number
|
10364779 |
|
Property Type
|
Single Family |
|
Neigbourhood
|
North Kamloops |
|
Amenities Near By
|
Shopping |
|
Features
|
Level Lot |
|
Parking Space Total
|
4 |
Building
|
Bathroom Total
|
2 |
|
Bedrooms Total
|
5 |
|
Appliances
|
Range, Refrigerator, Microwave, Washer & Dryer |
|
Architectural Style
|
Bungalow |
|
Basement Type
|
Full |
|
Constructed Date
|
1965 |
|
Construction Style Attachment
|
Detached |
|
Cooling Type
|
Central Air Conditioning |
|
Exterior Finish
|
Other |
|
Flooring Type
|
Mixed Flooring |
|
Heating Type
|
Forced Air, See Remarks |
|
Roof Material
|
Asphalt Shingle |
|
Roof Style
|
Unknown |
|
Stories Total
|
1 |
|
Size Interior
|
2,080 Ft2 |
|
Type
|
House |
|
Utility Water
|
Municipal Water |
Land
|
Access Type
|
Easy Access |
|
Acreage
|
No |
|
Fence Type
|
Fence |
|
Land Amenities
|
Shopping |
|
Landscape Features
|
Level |
|
Sewer
|
Municipal Sewage System |
|
Size Irregular
|
0.12 |
|
Size Total
|
0.12 Ac|under 1 Acre |
|
Size Total Text
|
0.12 Ac|under 1 Acre |
Rooms
| Level |
Type |
Length |
Width |
Dimensions |
|
Basement |
Laundry Room |
|
|
16'3'' x 12'3'' |
|
Basement |
Den |
|
|
12'0'' x 8'0'' |
|
Basement |
Bedroom |
|
|
14'0'' x 14'0'' |
|
Basement |
Bedroom |
|
|
11'7'' x 10'7'' |
|
Basement |
4pc Bathroom |
|
|
Measurements not available |
|
Main Level |
Living Room |
|
|
16' x 14' |
|
Main Level |
Primary Bedroom |
|
|
12'5'' x 11'0'' |
|
Main Level |
Bedroom |
|
|
9'0'' x 10'0'' |
|
Main Level |
Bedroom |
|
|
9'0'' x 10'0'' |
|
Main Level |
Kitchen |
|
|
13'0'' x 12'6'' |
|
Main Level |
Dining Room |
|
|
9'0'' x 9'0'' |
|
Main Level |
4pc Bathroom |
|
|
Measurements not available |
https://www.realtor.ca/real-estate/28949913/293-walnut-avenue-kamloops-north-kamloops


