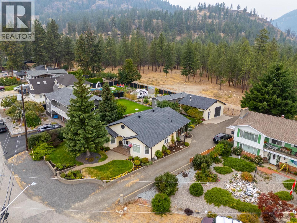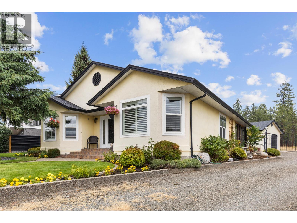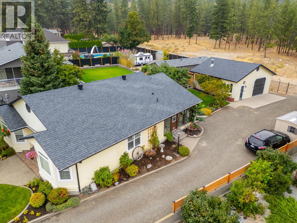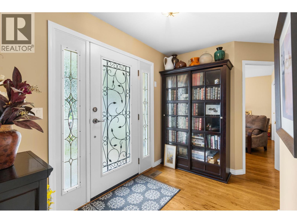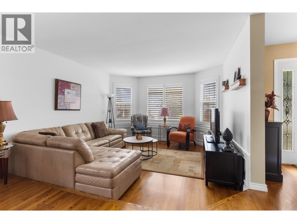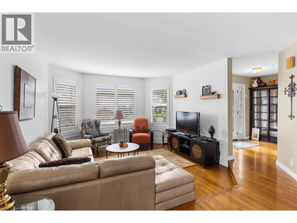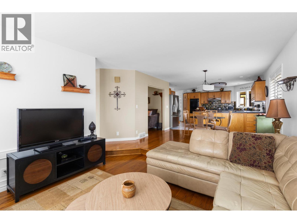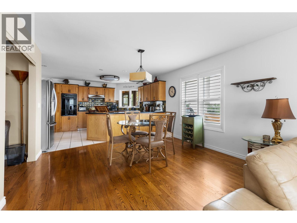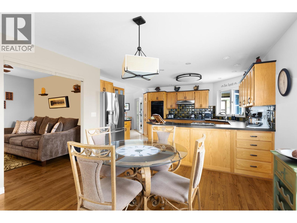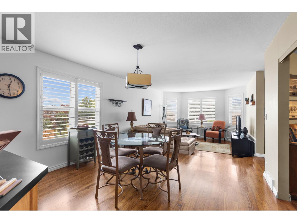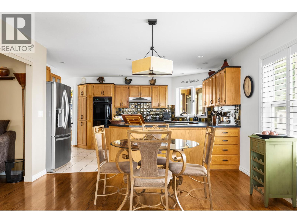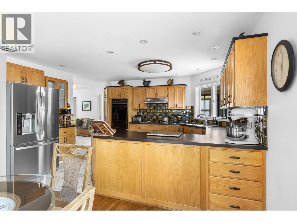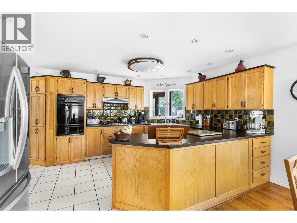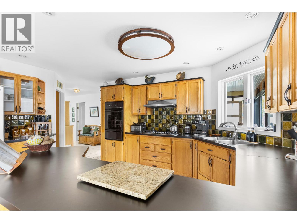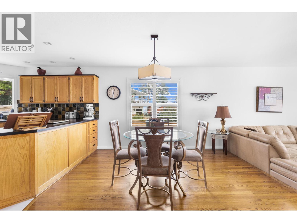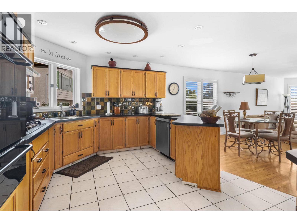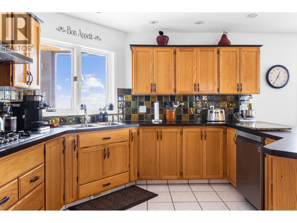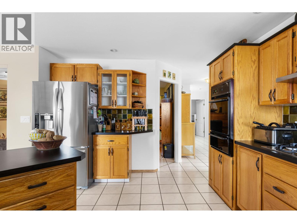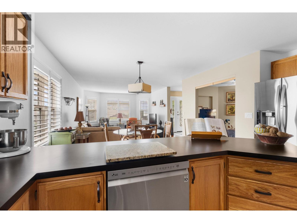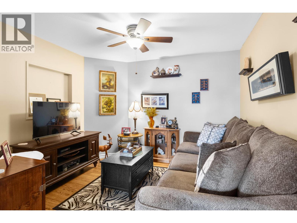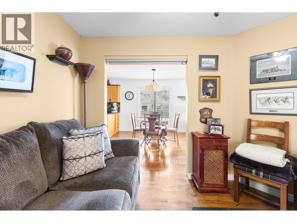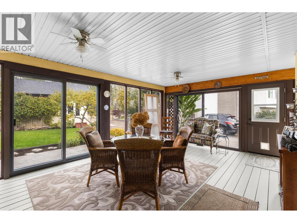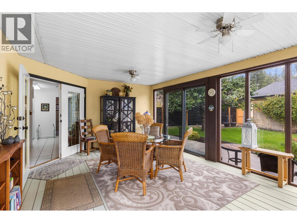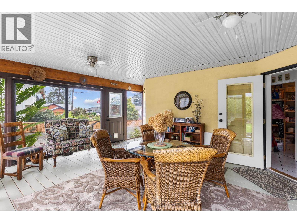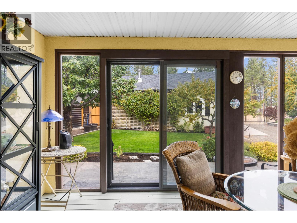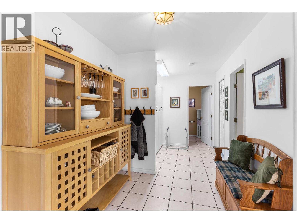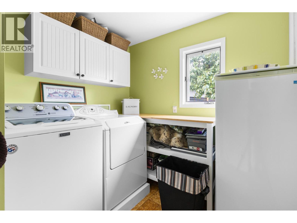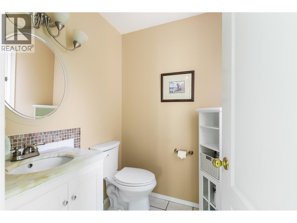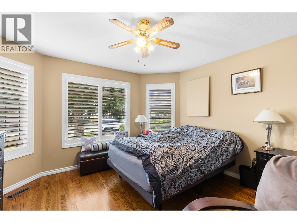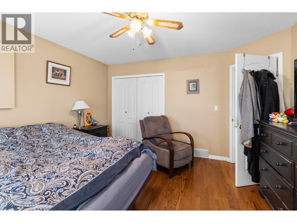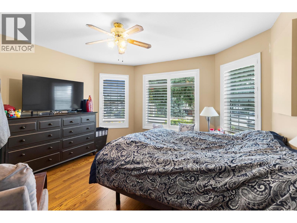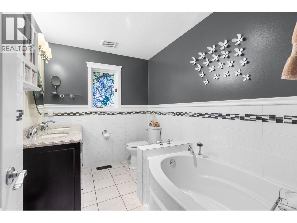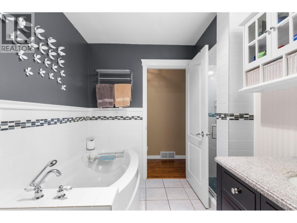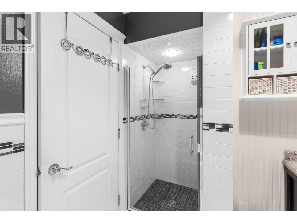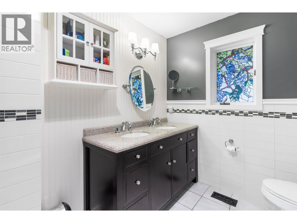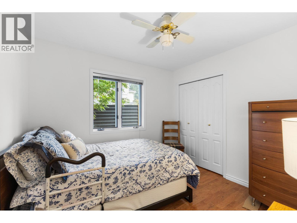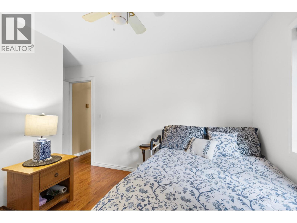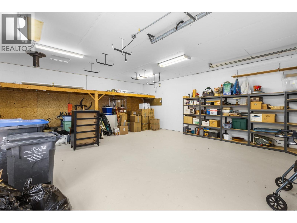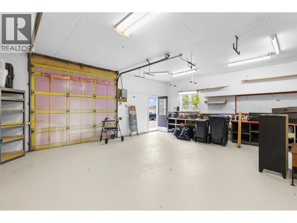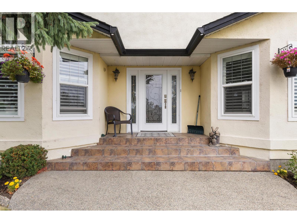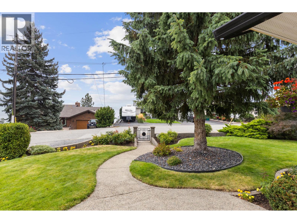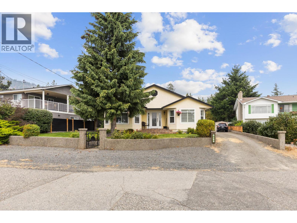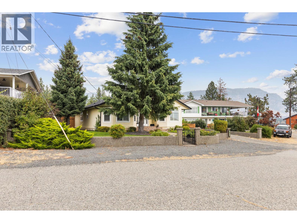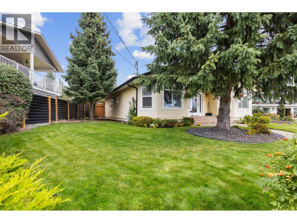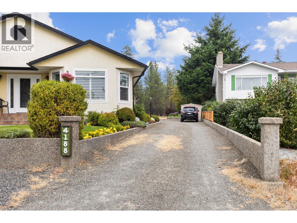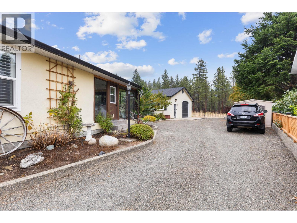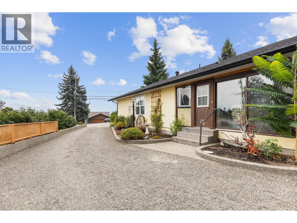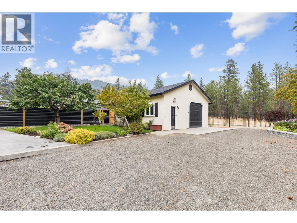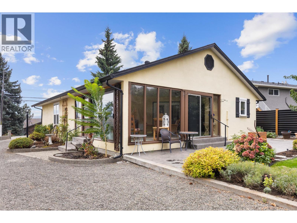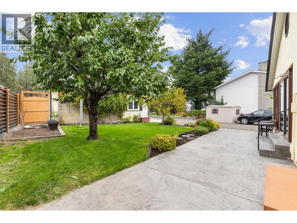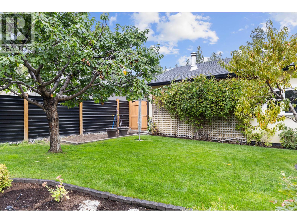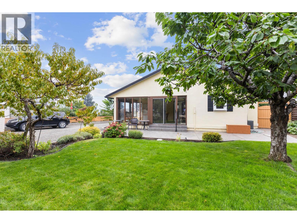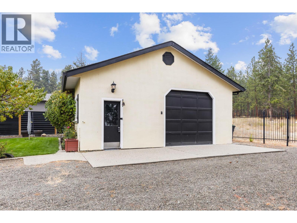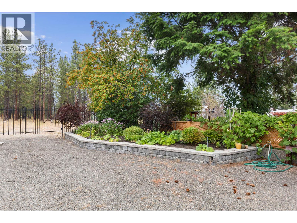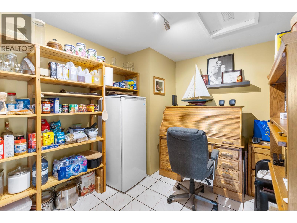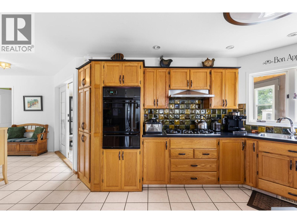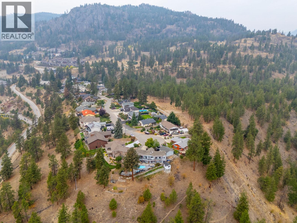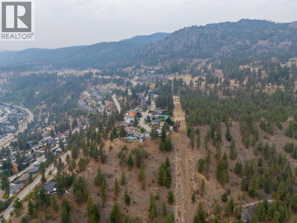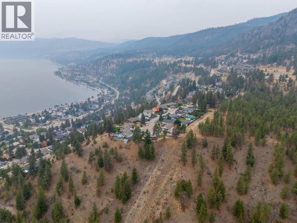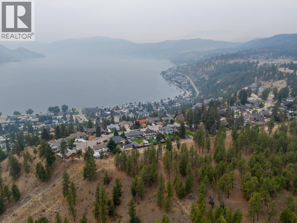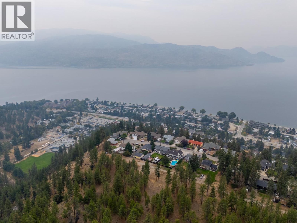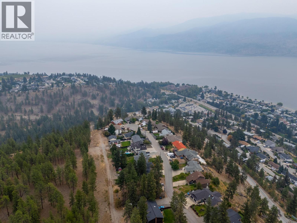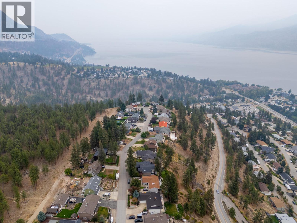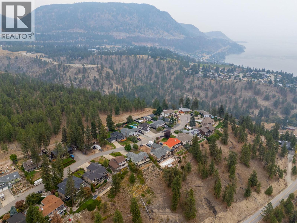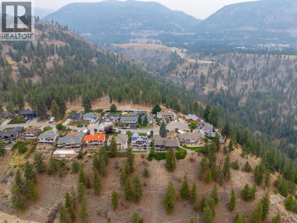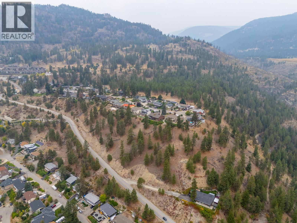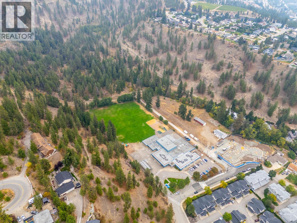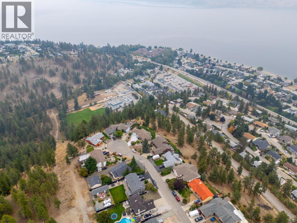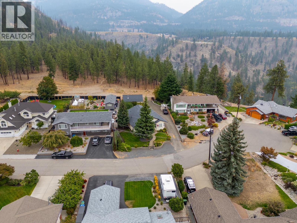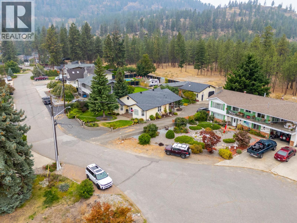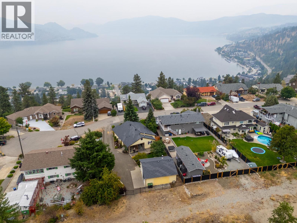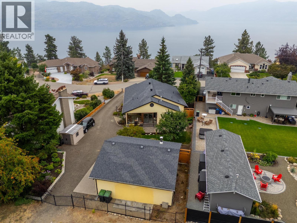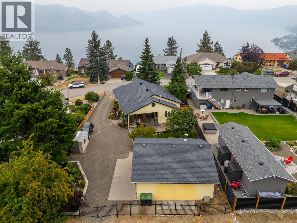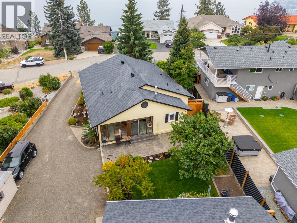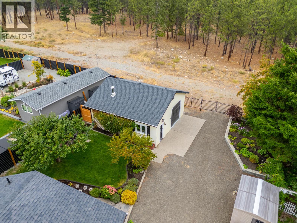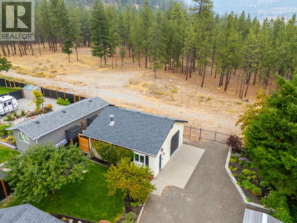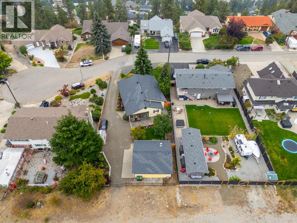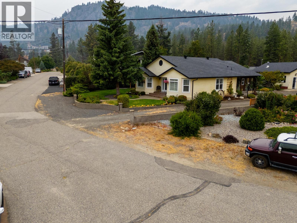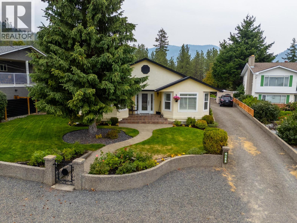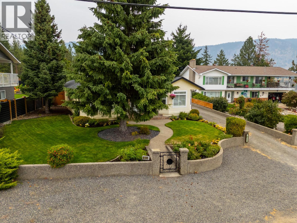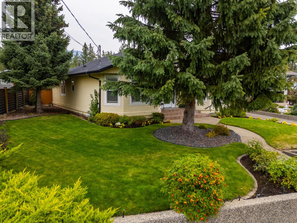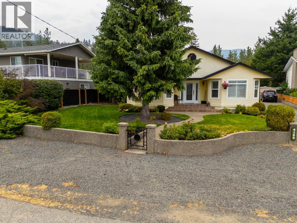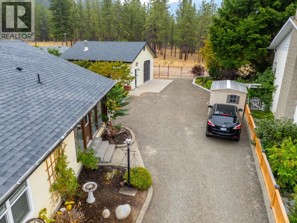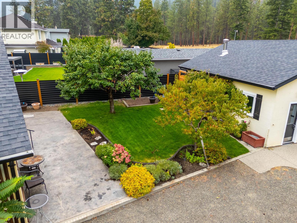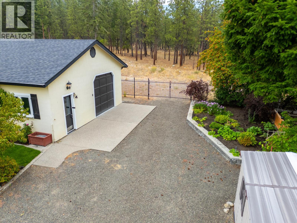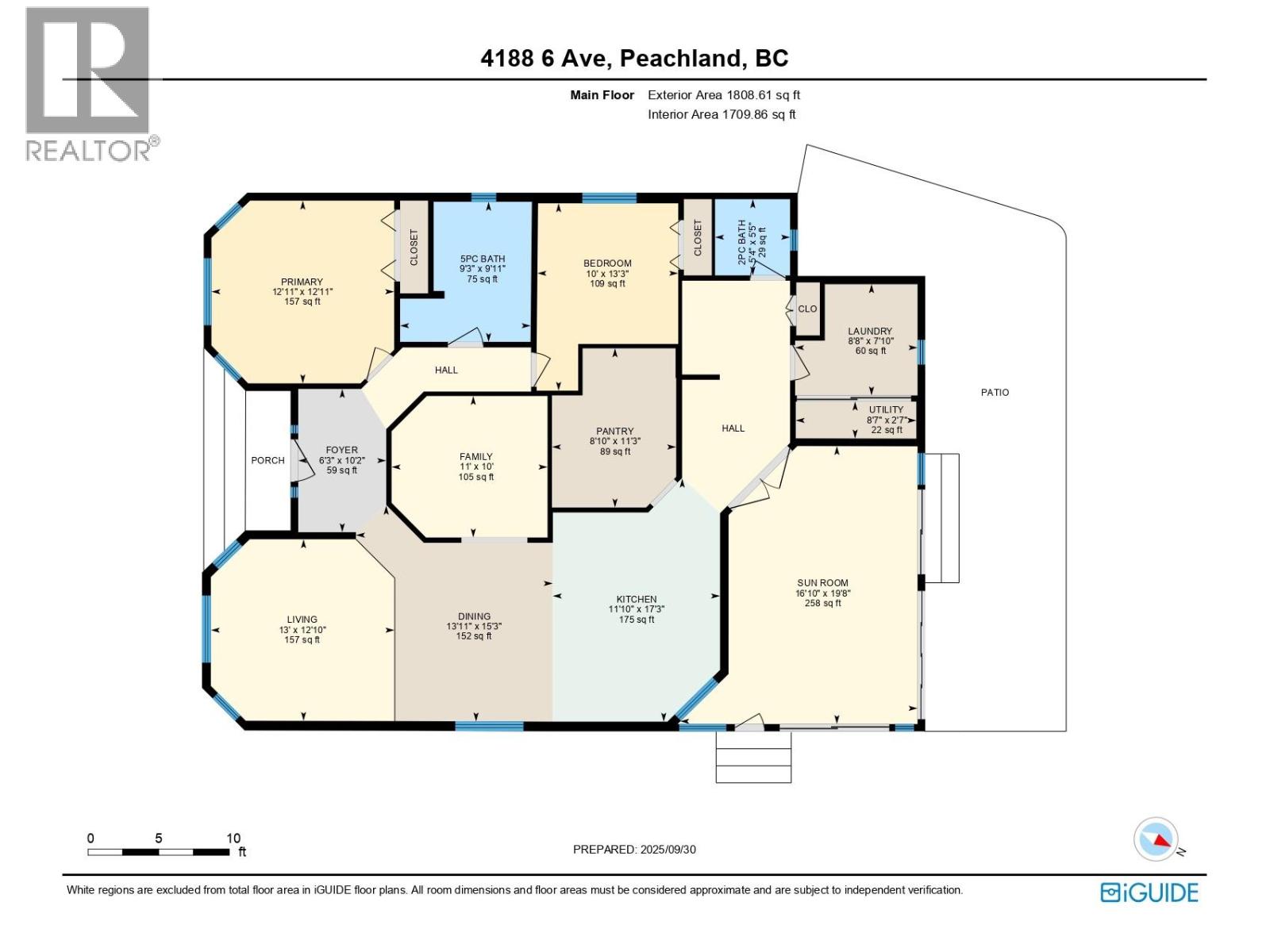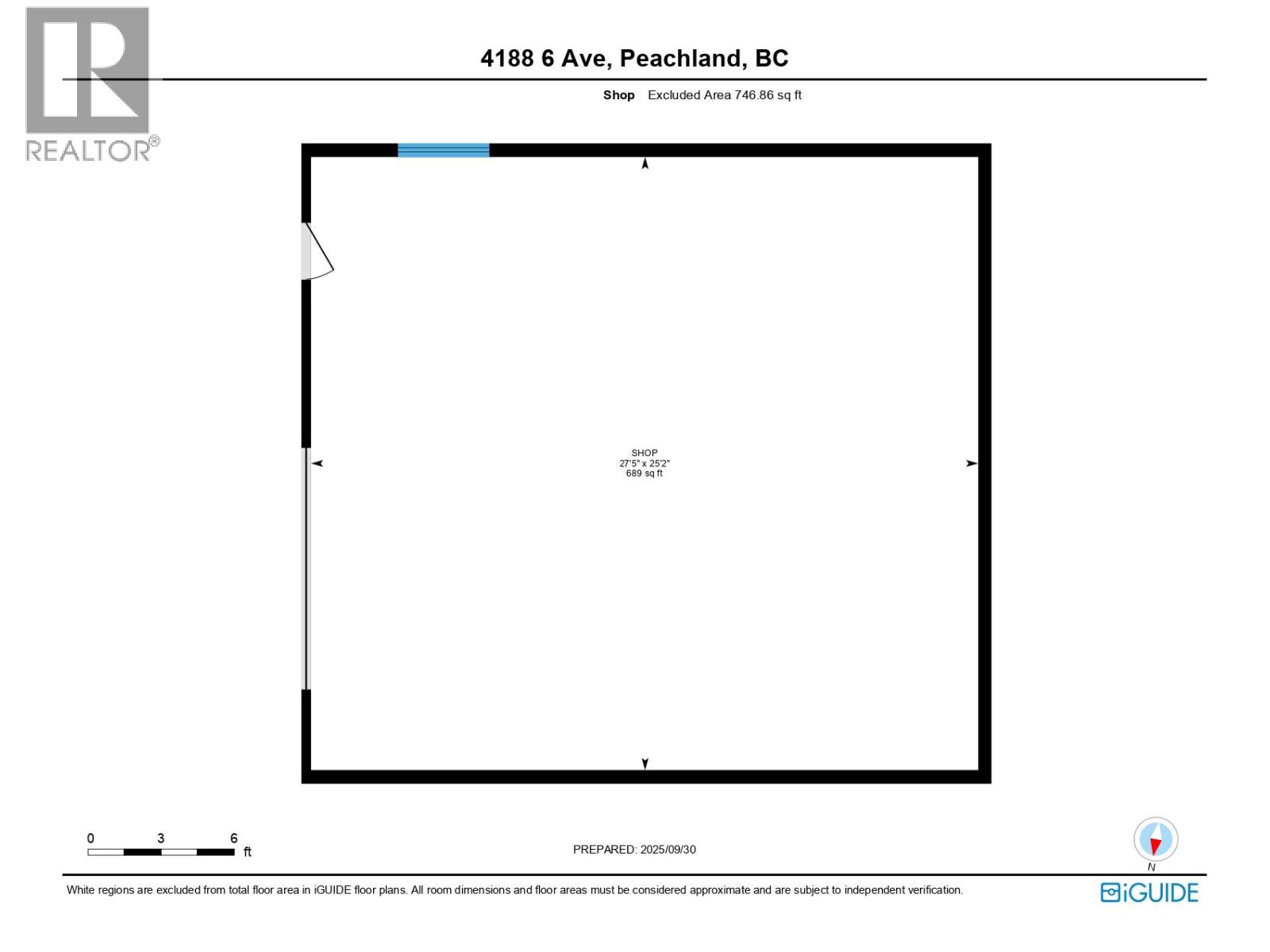2 Bedroom
2 Bathroom
1,809 ft2
Bungalow, Ranch
See Remarks
See Remarks
Underground Sprinkler
$875,000
Bright One-Level Home backing onto trails and nature at your doorstep. Discover the ease of one-level living in this well-maintained 2 bedroom + den, 2 bathroom home offering just over 1,800 sq. ft. of thoughtfully designed space. Step inside to find a large sitting room with floor-to-ceiling windows that fill the home with natural light, a sunken living room, and an open-concept layout perfect for both relaxing and entertaining. The home features hardwood and ceramic flooring and has been lovingly cared for.... detached double garage/workshop... Situated on a .24-acre lot backing onto crown land and walking trails, this property provides both privacy and direct access to nature. The quiet, highly desirable Peachland neighborhood offers a welcoming community feel while keeping you close to Okanagan Lake, shopping, dining, and local amenities. A rare opportunity to enjoy comfort, convenience, and natural surroundings—all in one beautiful package. (id:46156)
Property Details
|
MLS® Number
|
10364754 |
|
Property Type
|
Single Family |
|
Neigbourhood
|
Peachland |
|
Community Features
|
Pets Allowed |
|
Parking Space Total
|
7 |
|
View Type
|
Mountain View |
Building
|
Bathroom Total
|
2 |
|
Bedrooms Total
|
2 |
|
Architectural Style
|
Bungalow, Ranch |
|
Constructed Date
|
1991 |
|
Construction Style Attachment
|
Detached |
|
Cooling Type
|
See Remarks |
|
Exterior Finish
|
Stucco |
|
Flooring Type
|
Ceramic Tile, Hardwood |
|
Half Bath Total
|
1 |
|
Heating Type
|
See Remarks |
|
Roof Material
|
Asphalt Shingle |
|
Roof Style
|
Unknown |
|
Stories Total
|
1 |
|
Size Interior
|
1,809 Ft2 |
|
Type
|
House |
|
Utility Water
|
Municipal Water |
Parking
|
Additional Parking
|
|
|
Street
|
|
|
Other
|
|
|
Oversize
|
|
Land
|
Acreage
|
No |
|
Fence Type
|
Fence |
|
Landscape Features
|
Underground Sprinkler |
|
Sewer
|
Septic Tank |
|
Size Irregular
|
0.24 |
|
Size Total
|
0.24 Ac|under 1 Acre |
|
Size Total Text
|
0.24 Ac|under 1 Acre |
Rooms
| Level |
Type |
Length |
Width |
Dimensions |
|
Main Level |
Utility Room |
|
|
2'7'' x 8'7'' |
|
Main Level |
Laundry Room |
|
|
7'10'' x 8'8'' |
|
Main Level |
Primary Bedroom |
|
|
12'11'' x 12'11'' |
|
Main Level |
5pc Bathroom |
|
|
9'11'' x 9'3'' |
|
Main Level |
Bedroom |
|
|
13'3'' x 10' |
|
Main Level |
Sunroom |
|
|
19'8'' x 16'10'' |
|
Main Level |
2pc Bathroom |
|
|
5'5'' x 5'4'' |
|
Main Level |
Dining Room |
|
|
1'3'' x 13'11'' |
|
Main Level |
Pantry |
|
|
11'3'' x 8'10'' |
|
Main Level |
Kitchen |
|
|
17'3'' x 11'10'' |
|
Main Level |
Family Room |
|
|
10' x 11' |
|
Main Level |
Living Room |
|
|
12'10'' x 13' |
|
Main Level |
Foyer |
|
|
10'2'' x 6'3'' |
|
Secondary Dwelling Unit |
Other |
|
|
25'2'' x 27'5'' |
https://www.realtor.ca/real-estate/28948740/4188-6-avenue-peachland-peachland


