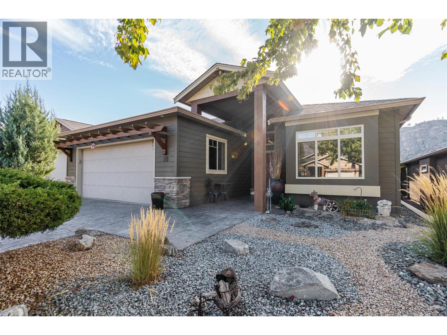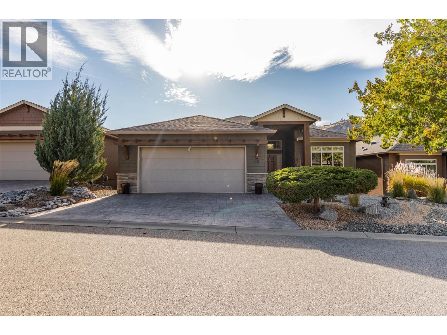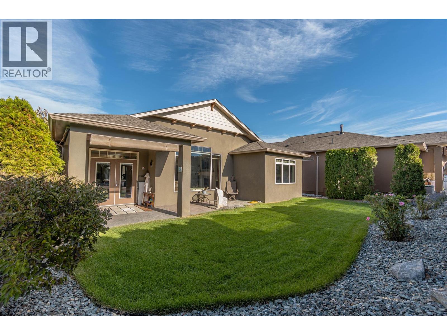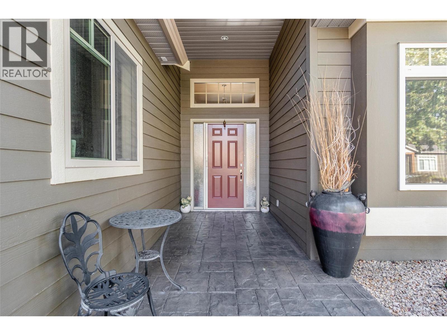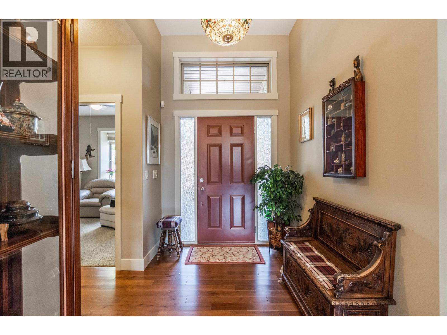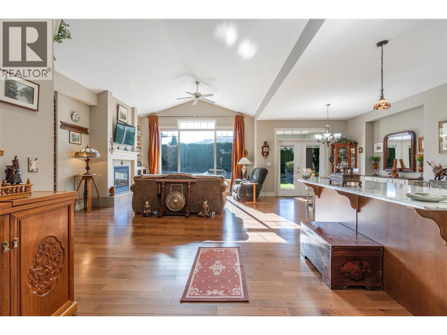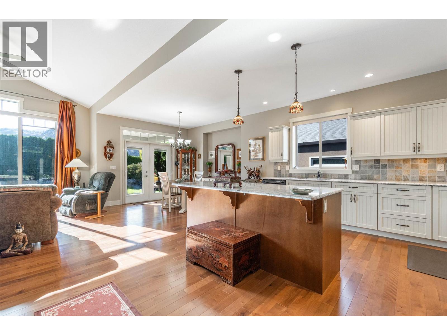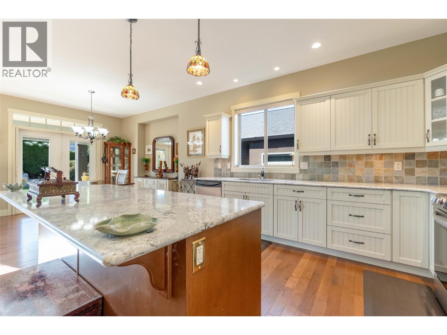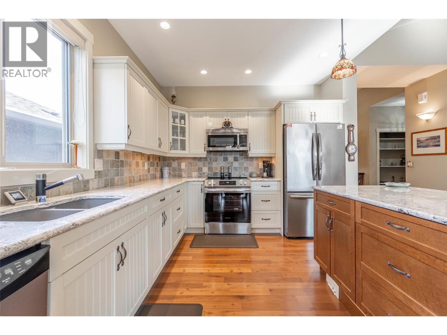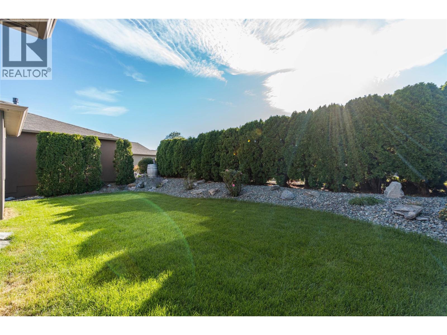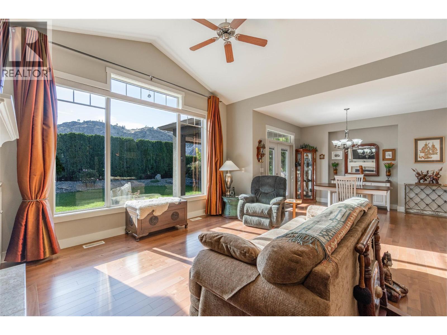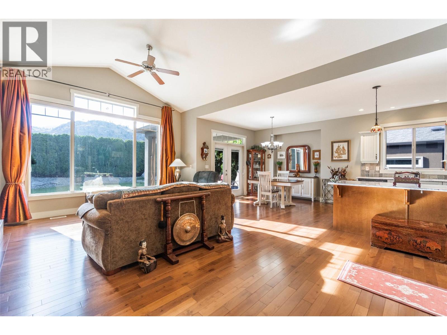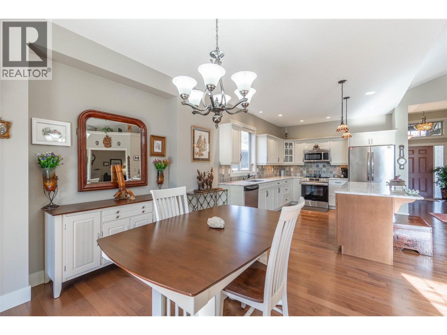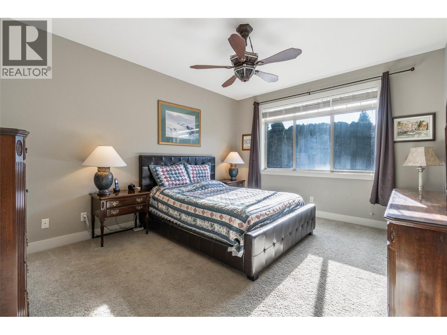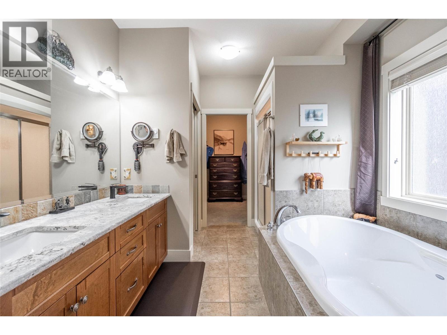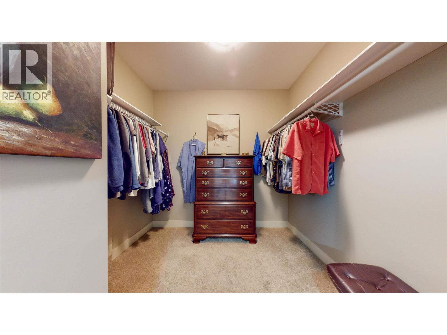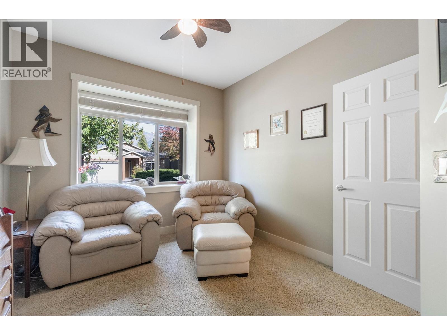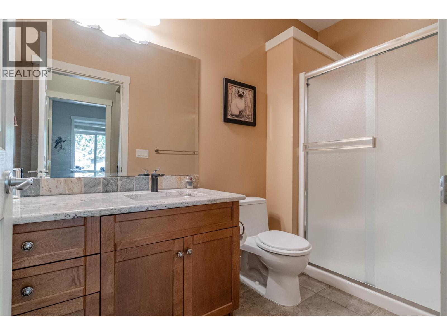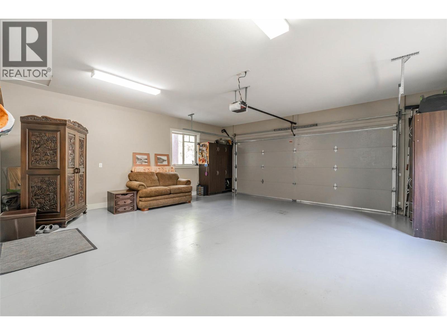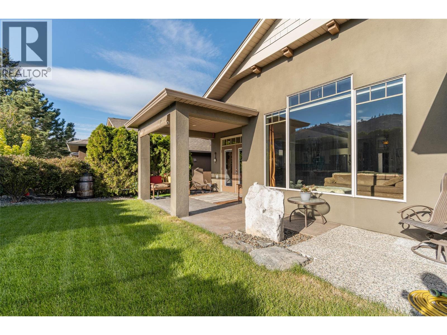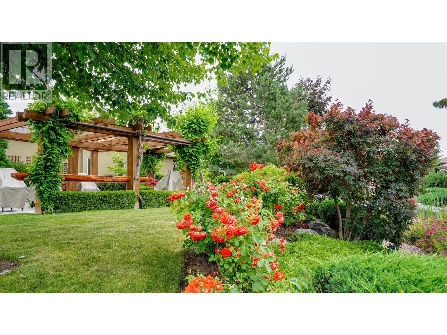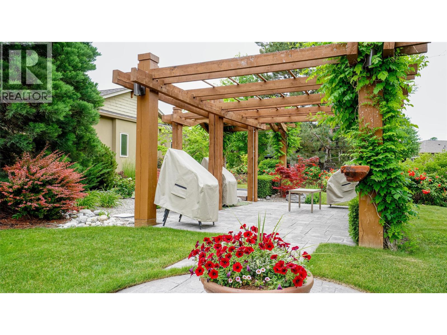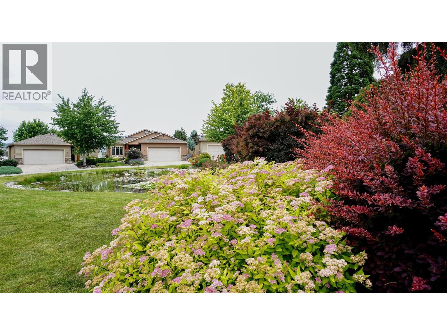2 Bedroom
2 Bathroom
1,618 ft2
Ranch
Fireplace
Central Air Conditioning
Forced Air, See Remarks
Waterfront Nearby
Landscaped, Level, Underground Sprinkler
$749,900Maintenance, Reserve Fund Contributions, Insurance, Ground Maintenance, Property Management, Other, See Remarks
$175 Monthly
Welcome to Arbor Crest, a highly sought-after 55+ gated community! This beautiful 2 Bedroom + Den, 2 Bath Rancher offers over 1,600 sq ft of quality, custom finishes along with a double garage & private yard. Step inside the roomy foyer to a bright, open great room featuring vaulted ceilings, large windows, hardwood floors & a cozy gas fireplace. The stunning kitchen boasts gorgeous quartz counters, undermount sink, new fridge & stove, elegant taps & a large island perfect for entertaining. Enjoy custom blinds, including sunshades, and French doors with phantom screens leading to a tranquil backyard oasis. Relax on the covered, stamped concrete patio with gas BBQ hook-up, surrounded by privacy hedging & breathtaking sunsets. The back yard was refreshed with new soil & lush green lawn in 2024, along with a new retaining wall on the north side. Spacious primary suite includes an impressive 5-pce ensuite with quartz counters, dual sinks, soaker tub, shower, heated tile floors & walk-in closet. A bright second bedroom sits near a full 3-pce bath, while the French-doored den offers flexible living space. Additional features include a laundry/mudroom with sink, immaculate garage with storage & mounted TV, solar tubes, water softener, central vac & A/C. Beautifully landscaped with U/G irrigation. Low bare-land strata fee $175/mth. Pet-friendly (2 allowed), min. 3-month rentals. Ideally located near the riverfront trail, beach, golf & amenities. Book your private showing today! (id:46156)
Property Details
|
MLS® Number
|
10364545 |
|
Property Type
|
Single Family |
|
Neigbourhood
|
Oliver |
|
Community Name
|
Arbor Crest |
|
Amenities Near By
|
Golf Nearby, Recreation, Shopping |
|
Community Features
|
Adult Oriented, Pets Allowed, Pet Restrictions, Rentals Allowed With Restrictions, Seniors Oriented |
|
Features
|
Level Lot, Central Island |
|
Parking Space Total
|
4 |
|
View Type
|
Mountain View |
|
Water Front Type
|
Waterfront Nearby |
Building
|
Bathroom Total
|
2 |
|
Bedrooms Total
|
2 |
|
Appliances
|
Range, Refrigerator, Dishwasher, Dryer, Microwave, Washer, Water Softener |
|
Architectural Style
|
Ranch |
|
Basement Type
|
Crawl Space |
|
Constructed Date
|
2006 |
|
Construction Style Attachment
|
Detached |
|
Cooling Type
|
Central Air Conditioning |
|
Exterior Finish
|
Stucco |
|
Fireplace Fuel
|
Gas |
|
Fireplace Present
|
Yes |
|
Fireplace Total
|
1 |
|
Fireplace Type
|
Unknown |
|
Heating Type
|
Forced Air, See Remarks |
|
Roof Material
|
Asphalt Shingle |
|
Roof Style
|
Unknown |
|
Stories Total
|
1 |
|
Size Interior
|
1,618 Ft2 |
|
Type
|
House |
|
Utility Water
|
Municipal Water |
Parking
Land
|
Access Type
|
Easy Access |
|
Acreage
|
No |
|
Land Amenities
|
Golf Nearby, Recreation, Shopping |
|
Landscape Features
|
Landscaped, Level, Underground Sprinkler |
|
Sewer
|
Municipal Sewage System |
|
Size Irregular
|
0.12 |
|
Size Total
|
0.12 Ac|under 1 Acre |
|
Size Total Text
|
0.12 Ac|under 1 Acre |
Rooms
| Level |
Type |
Length |
Width |
Dimensions |
|
Main Level |
Utility Room |
|
|
9'0'' x 4'4'' |
|
Main Level |
Primary Bedroom |
|
|
15'0'' x 12'3'' |
|
Main Level |
Living Room |
|
|
26'0'' x 15'10'' |
|
Main Level |
Laundry Room |
|
|
9'1'' x 6'10'' |
|
Main Level |
Kitchen |
|
|
12'6'' x 10'4'' |
|
Main Level |
Foyer |
|
|
14'2'' x 11'11'' |
|
Main Level |
5pc Ensuite Bath |
|
|
Measurements not available |
|
Main Level |
Dining Room |
|
|
12'6'' x 11'8'' |
|
Main Level |
Den |
|
|
10'1'' x 9'7'' |
|
Main Level |
Bedroom |
|
|
11'2'' x 10'0'' |
|
Main Level |
3pc Bathroom |
|
|
10' x 4'10'' |
https://www.realtor.ca/real-estate/28948663/6833-meadows-drive-unit-28-oliver-oliver


