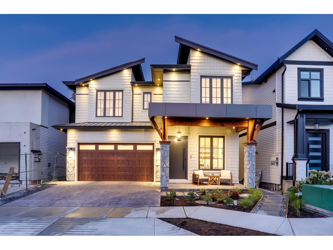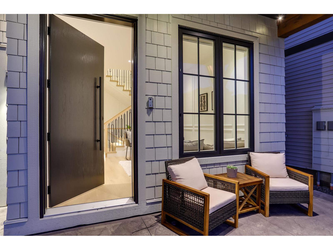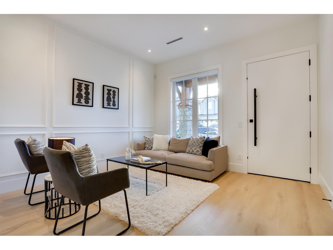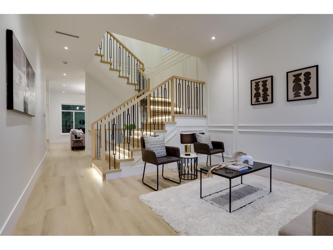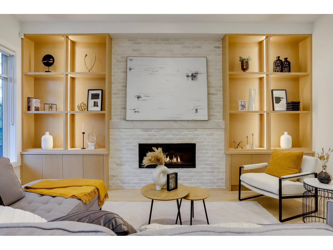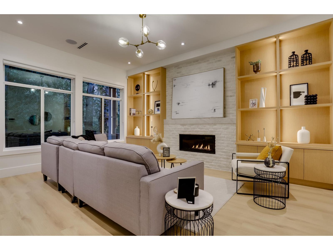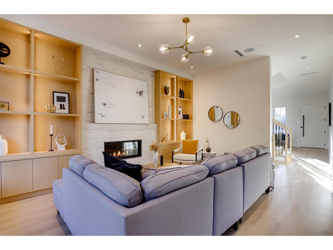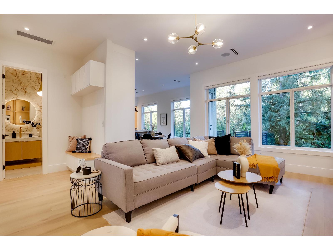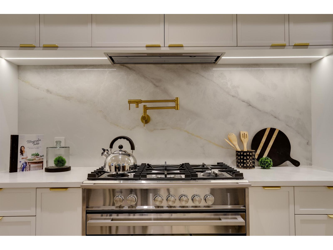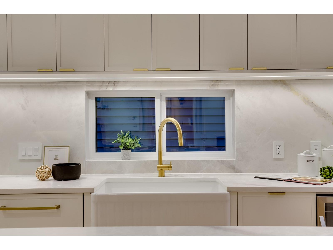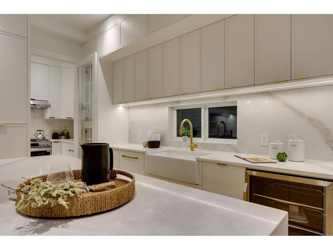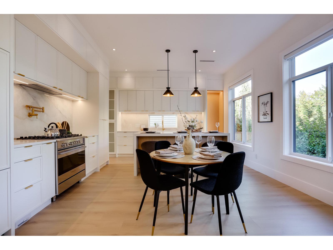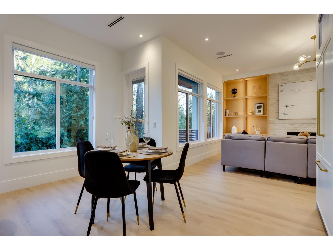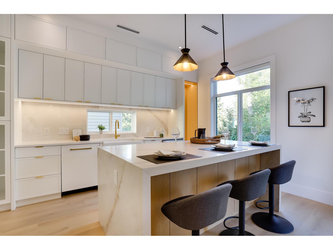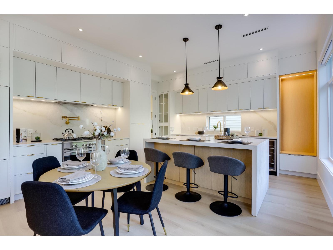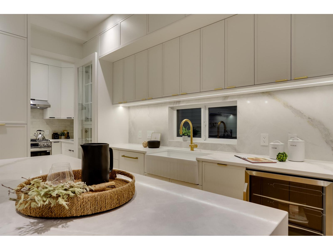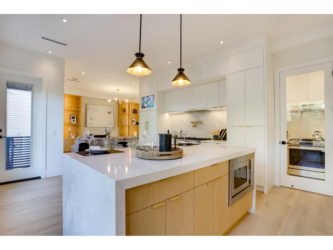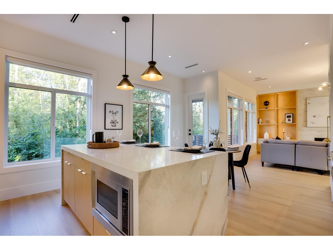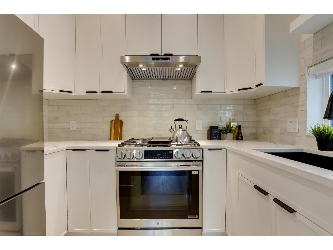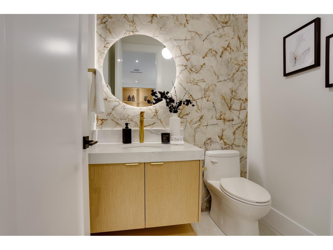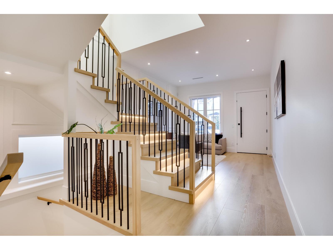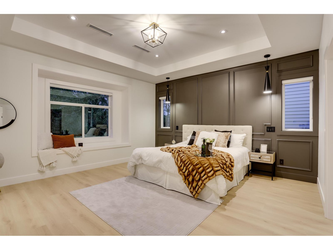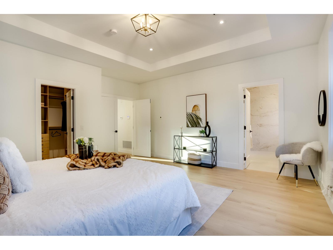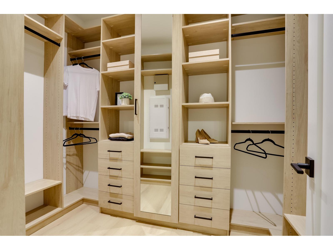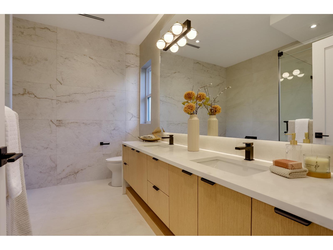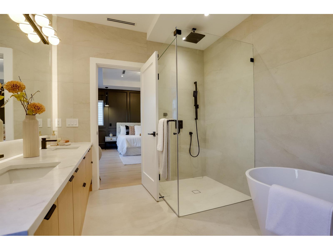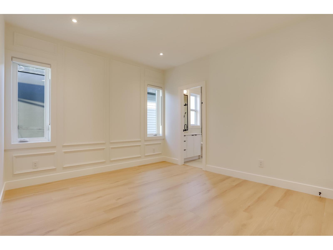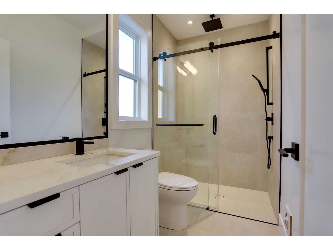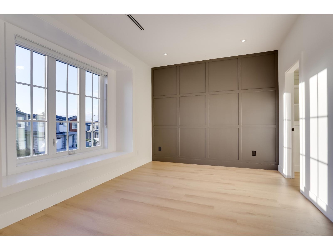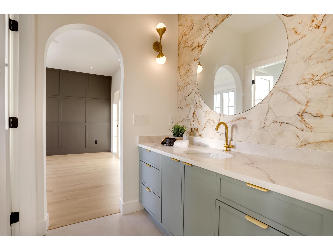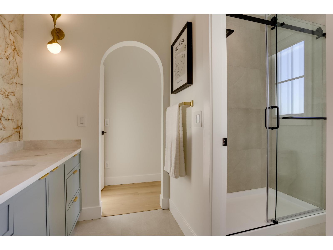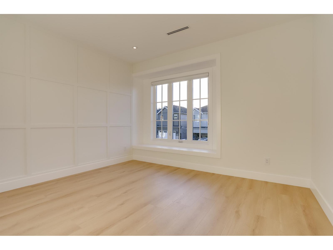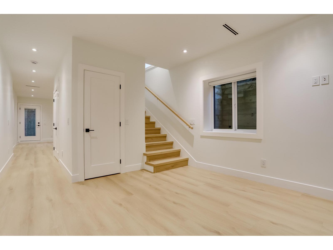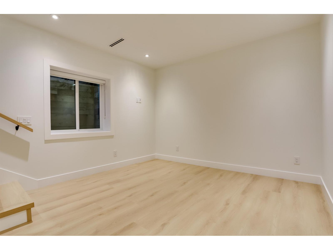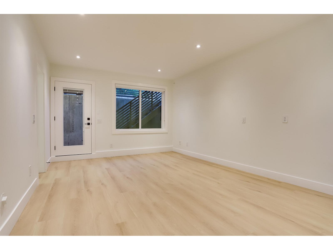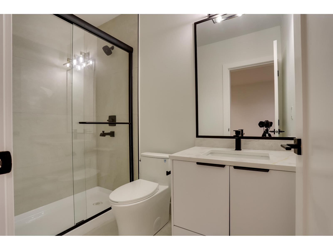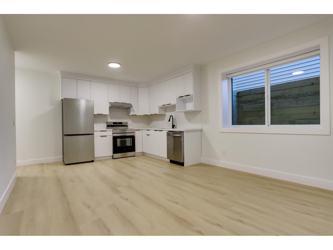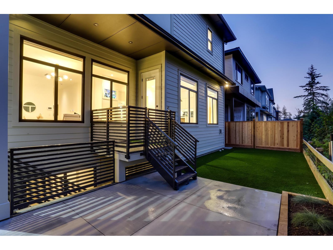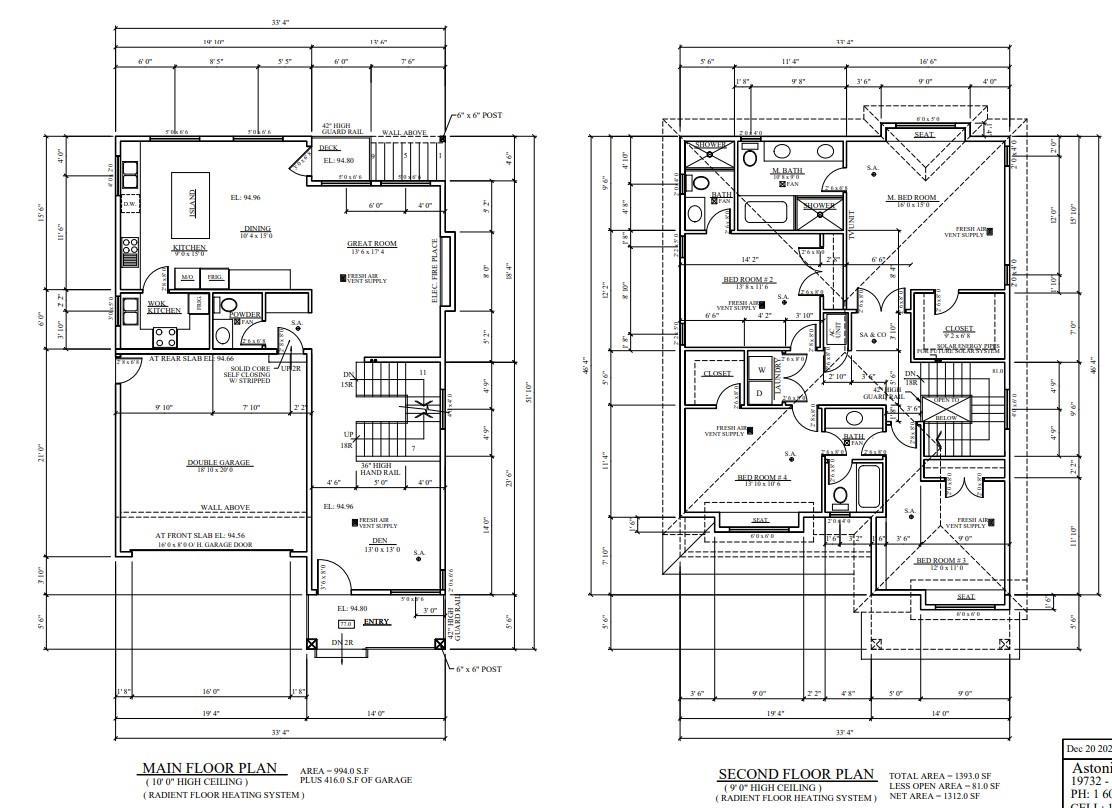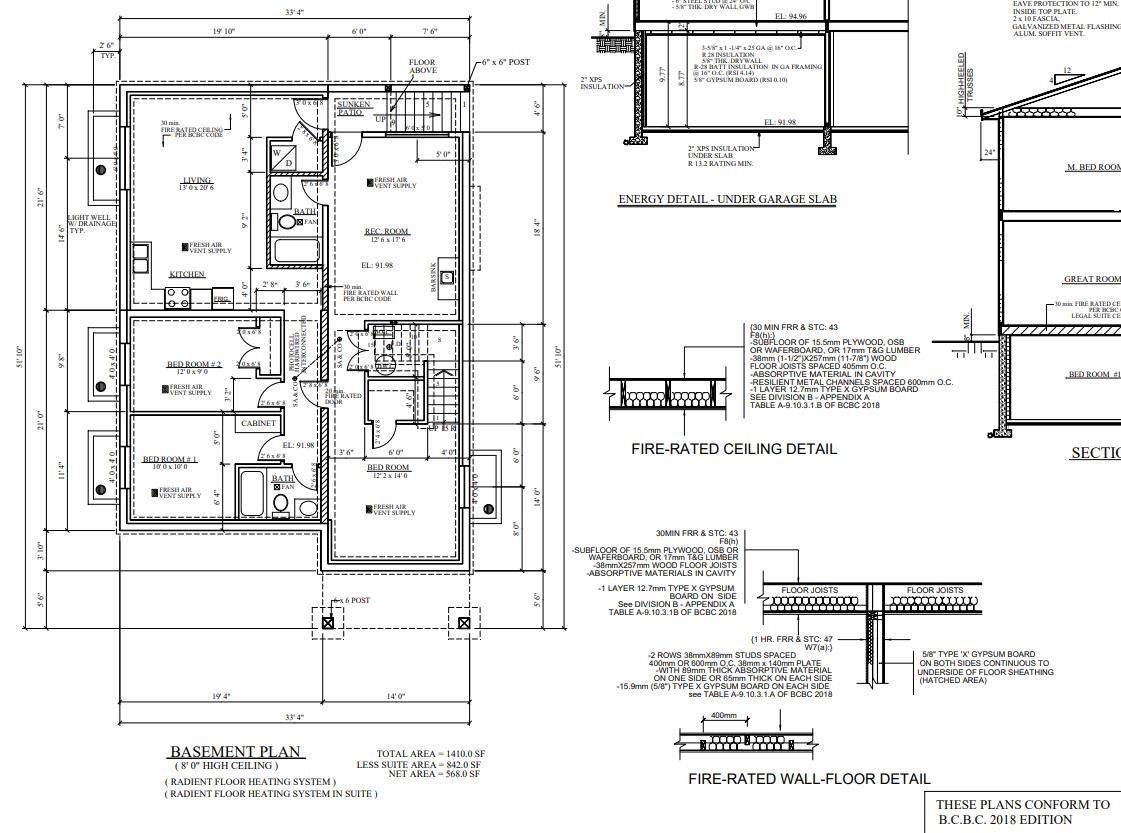7 Bedroom
6 Bathroom
3,797 ft2
2 Level
Fireplace
Air Conditioned
Radiant Heat
$1,899,000
Stunning new luxury home in Willoughby Heights built with exceptional quality and attention to detail. Exterior offers timeless curb appeal with Hardie shaker/siding, brick accents and high-end finishes. Main floor features a chef's kitchen with integrated Fisher & Paykel appliances, spice kitchen & custom shaker cabinetry, plus a great room with brick feature wall & built-ins. Upstairs has 4 bedrooms & 3 baths including a spa-inspired primary ensuite with walk-in. Basement includes a legal 2-bed suite plus media room, bedroom & bath with separate entry (potential 2nd unauthorized suite). Radiant heating on all 3 levels, A/C, on-demand hot water, 4K security cameras & automation pkg. Private yard backs onto a greenbelt & low-maintenance turf. (id:46156)
Property Details
|
MLS® Number
|
R3055121 |
|
Property Type
|
Single Family |
|
Parking Space Total
|
4 |
Building
|
Bathroom Total
|
6 |
|
Bedrooms Total
|
7 |
|
Amenities
|
Air Conditioning, Laundry - In Suite |
|
Appliances
|
Washer, Dryer, Refrigerator, Stove, Dishwasher, Garage Door Opener, Microwave, Alarm System, Central Vacuum |
|
Architectural Style
|
2 Level |
|
Basement Development
|
Finished |
|
Basement Features
|
Unknown |
|
Basement Type
|
Full (finished) |
|
Constructed Date
|
2025 |
|
Construction Style Attachment
|
Detached |
|
Cooling Type
|
Air Conditioned |
|
Fire Protection
|
Security System |
|
Fireplace Present
|
Yes |
|
Fireplace Total
|
1 |
|
Fixture
|
Drapes/window Coverings |
|
Heating Type
|
Radiant Heat |
|
Size Interior
|
3,797 Ft2 |
|
Type
|
House |
|
Utility Water
|
Municipal Water |
Parking
Land
|
Acreage
|
No |
|
Sewer
|
Sanitary Sewer, Storm Sewer |
|
Size Irregular
|
5083 |
|
Size Total
|
5083 Sqft |
|
Size Total Text
|
5083 Sqft |
Utilities
|
Electricity
|
Available |
|
Natural Gas
|
Available |
|
Water
|
Available |
https://www.realtor.ca/real-estate/28948644/7522-205a-street-langley


