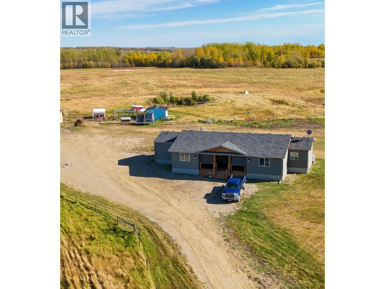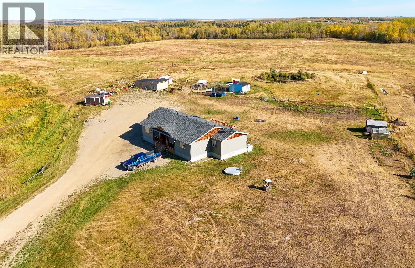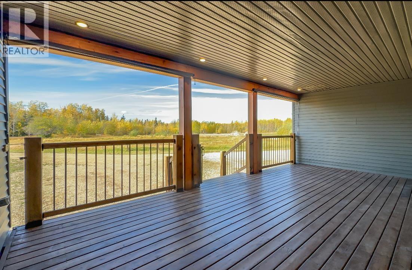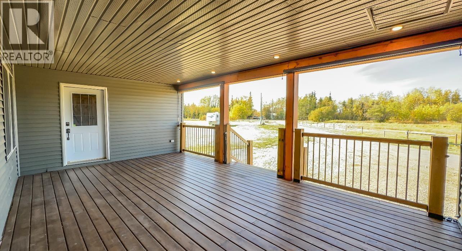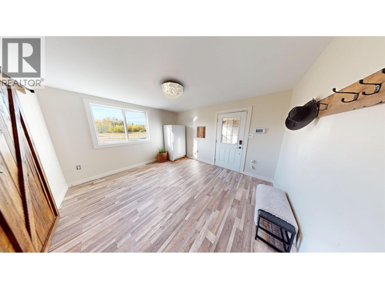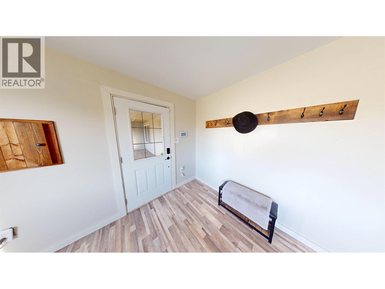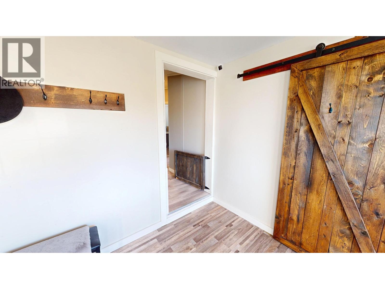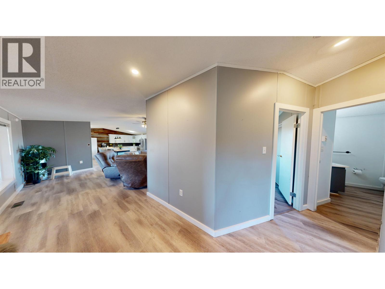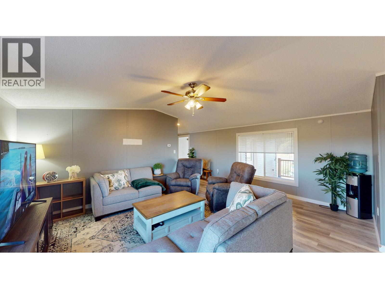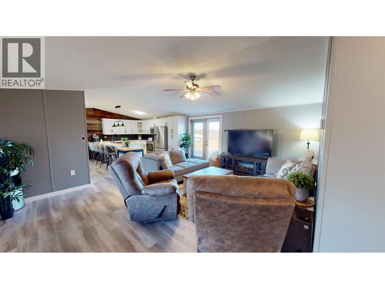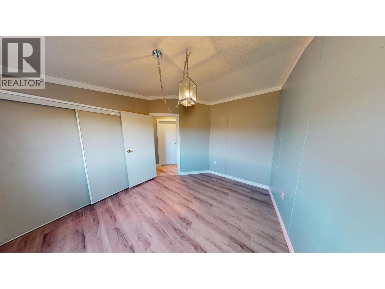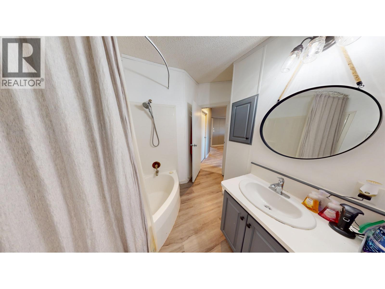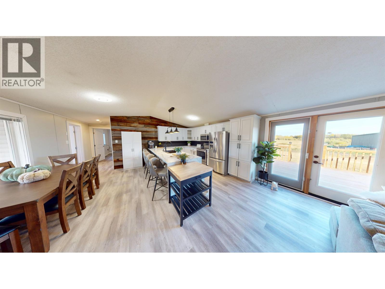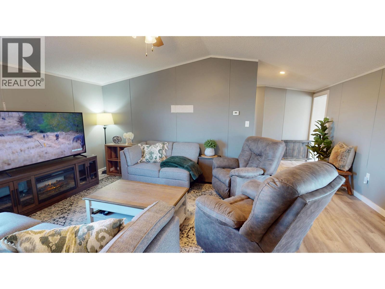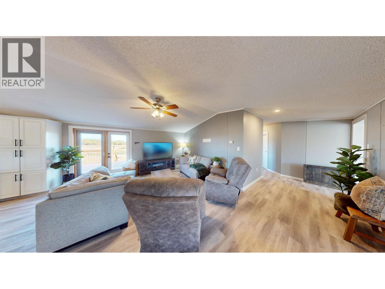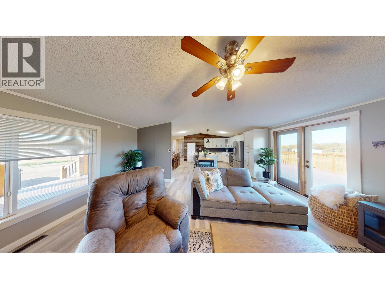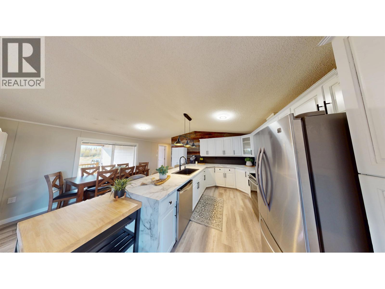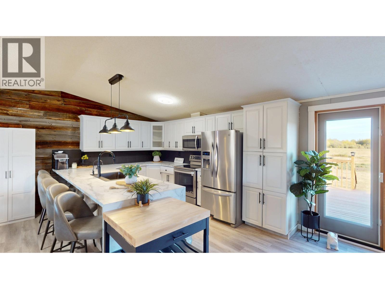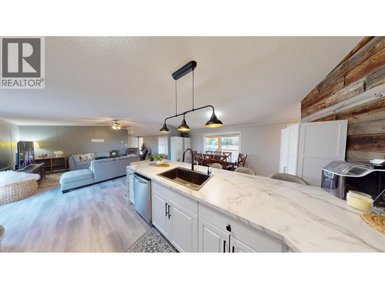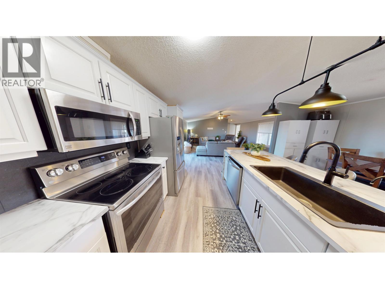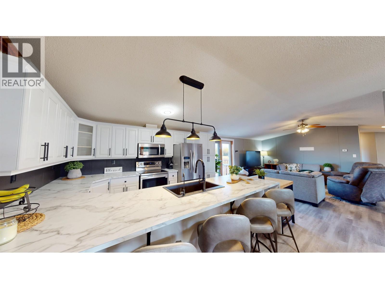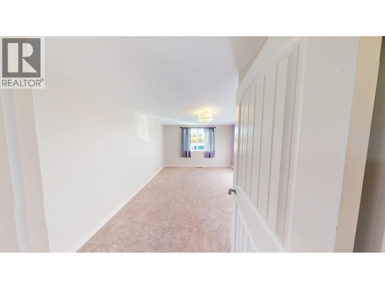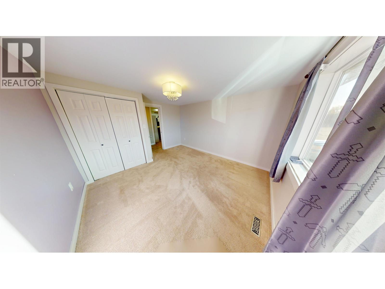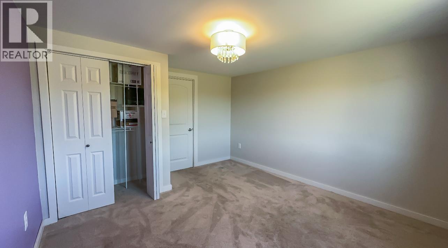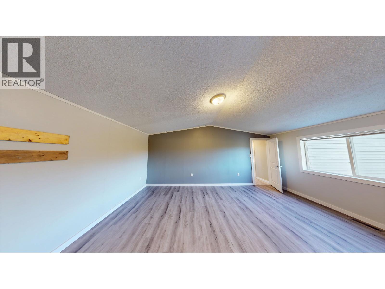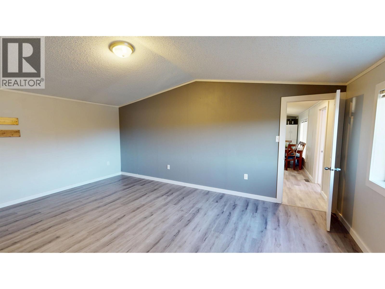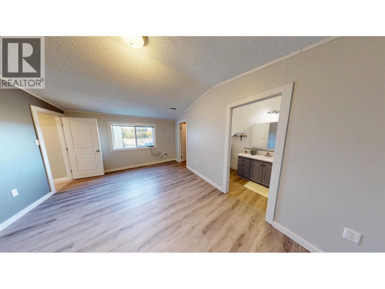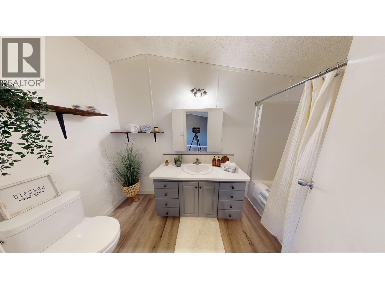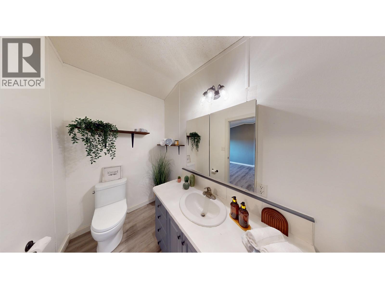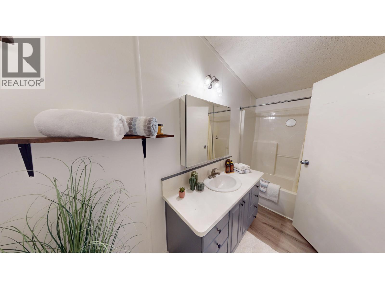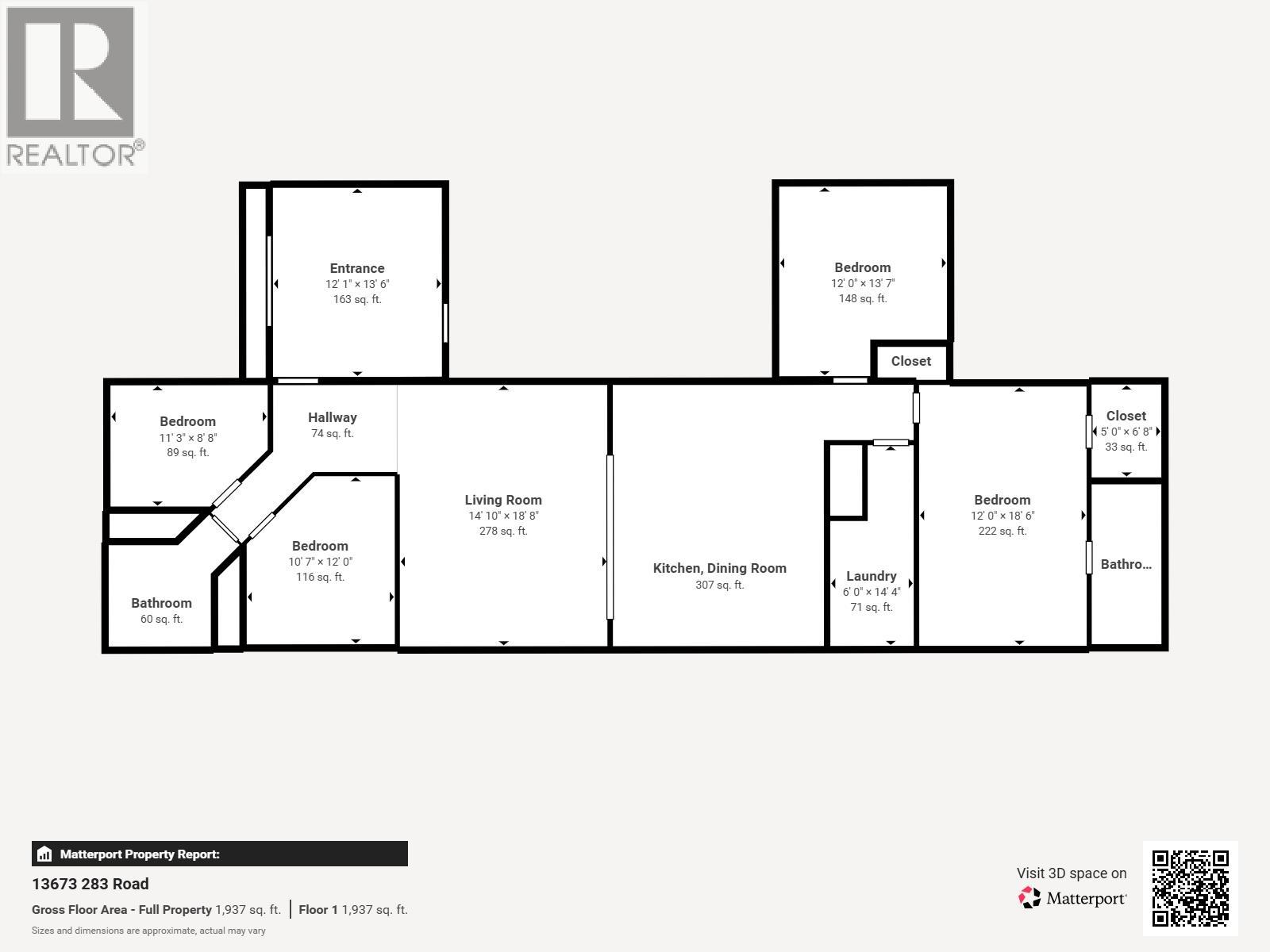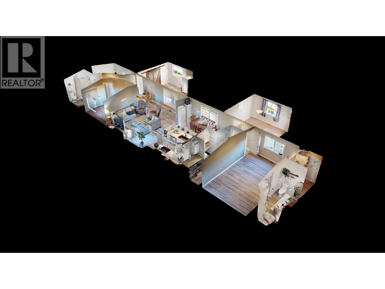4 Bedroom
2 Bathroom
1,790 ft2
Forced Air
Acreage
$499,900
Welcome to your dream retreat. This beautifully maintained 4 bed, 2 bath home features a luxurious ensuite and a spacious walk-in closet. The crisp white modern kitchen is a chef's delight, complete with French doors that open up and extend to the stunning back deck - perfect for entertaining or simply enjoying the serene surroundings. Set on 4.5 acres of fully fenced land just 15 min from downtown. This acreage offers breathtaking views and a tranquil atmosphere. Spend your evenings watching the Northern Lights from your covered porch or explore your land, which include fruit tree, an electrified chicken coop, and a very large shed. Additional highlights include updated electrical- 30 amp RV service, Well, Lagoon and a grand foyer that welcomes you home. (id:46156)
Property Details
|
MLS® Number
|
R3055095 |
|
Property Type
|
Single Family |
Building
|
Bathroom Total
|
2 |
|
Bedrooms Total
|
4 |
|
Appliances
|
Washer, Dryer, Refrigerator, Stove, Dishwasher |
|
Basement Type
|
Crawl Space |
|
Constructed Date
|
2006 |
|
Construction Style Attachment
|
Detached |
|
Construction Style Other
|
Manufactured |
|
Exterior Finish
|
Vinyl Siding |
|
Foundation Type
|
Unknown |
|
Heating Fuel
|
Natural Gas |
|
Heating Type
|
Forced Air |
|
Roof Material
|
Asphalt Shingle |
|
Roof Style
|
Conventional |
|
Stories Total
|
1 |
|
Size Interior
|
1,790 Ft2 |
|
Type
|
Manufactured Home/mobile |
|
Utility Water
|
Drilled Well |
Parking
Land
|
Acreage
|
Yes |
|
Size Irregular
|
4.5 |
|
Size Total
|
4.5 Ac |
|
Size Total Text
|
4.5 Ac |
Rooms
| Level |
Type |
Length |
Width |
Dimensions |
|
Main Level |
Foyer |
13 ft ,4 in |
11 ft ,1 in |
13 ft ,4 in x 11 ft ,1 in |
|
Main Level |
Living Room |
14 ft ,8 in |
18 ft ,7 in |
14 ft ,8 in x 18 ft ,7 in |
|
Main Level |
Kitchen |
15 ft ,8 in |
8 ft ,1 in |
15 ft ,8 in x 8 ft ,1 in |
|
Main Level |
Dining Room |
15 ft ,3 in |
9 ft ,8 in |
15 ft ,3 in x 9 ft ,8 in |
|
Main Level |
Primary Bedroom |
18 ft ,5 in |
12 ft |
18 ft ,5 in x 12 ft |
|
Main Level |
Bedroom 2 |
12 ft |
10 ft ,5 in |
12 ft x 10 ft ,5 in |
|
Main Level |
Bedroom 3 |
11 ft ,2 in |
8 ft ,8 in |
11 ft ,2 in x 8 ft ,8 in |
|
Main Level |
Bedroom 4 |
11 ft ,7 in |
13 ft ,2 in |
11 ft ,7 in x 13 ft ,2 in |
|
Main Level |
Laundry Room |
14 ft ,1 in |
5 ft ,3 in |
14 ft ,1 in x 5 ft ,3 in |
https://www.realtor.ca/real-estate/28948541/13673-283-road-fort-st-john


