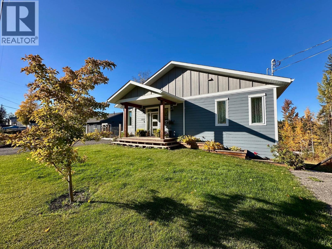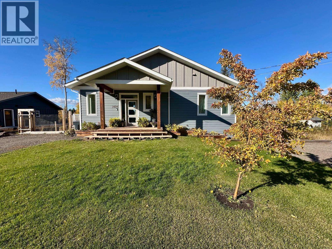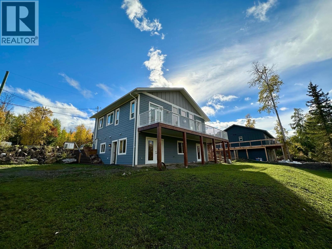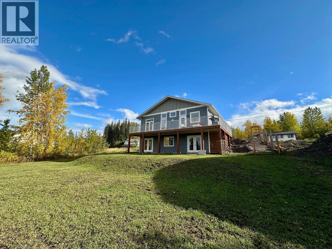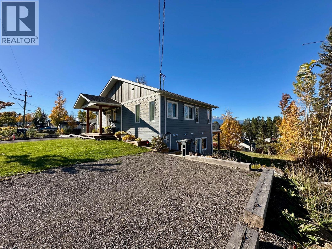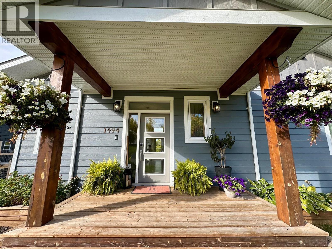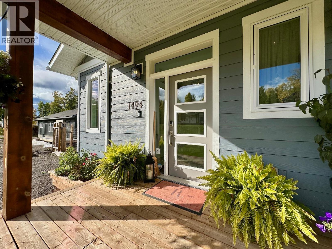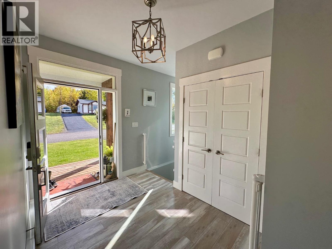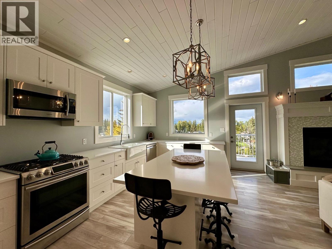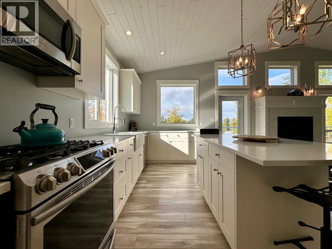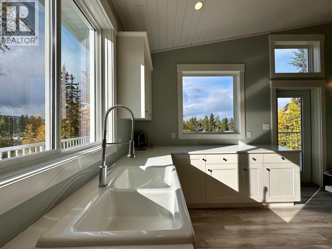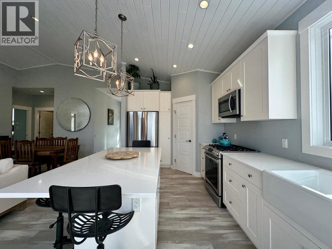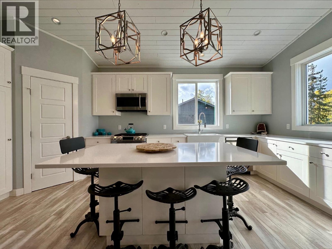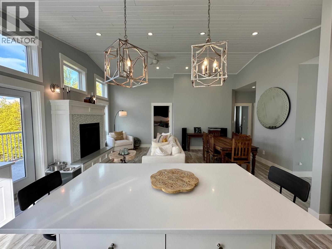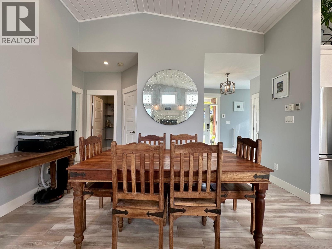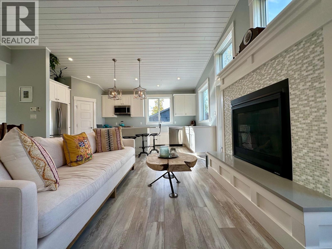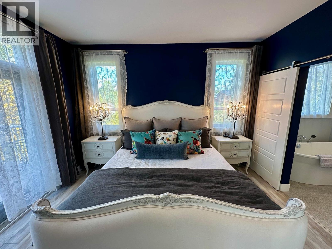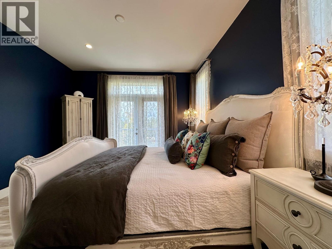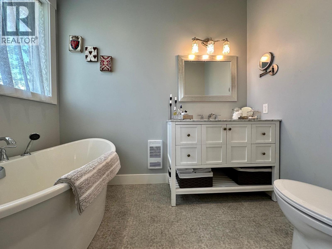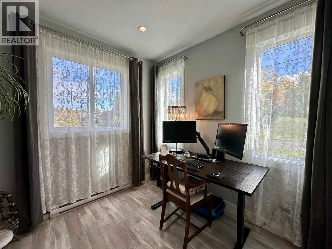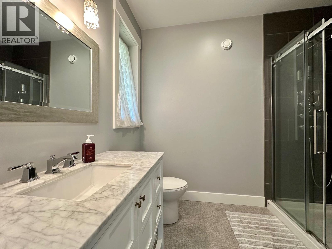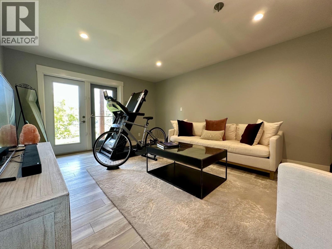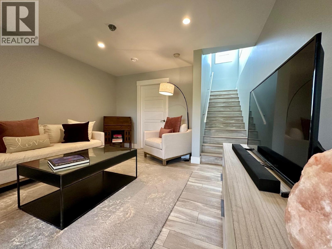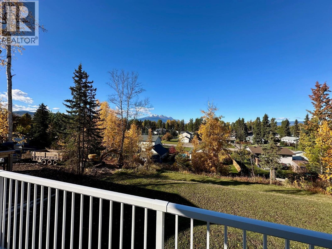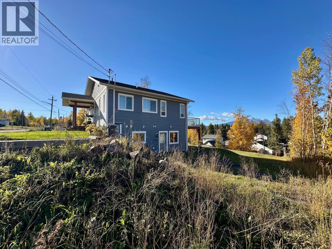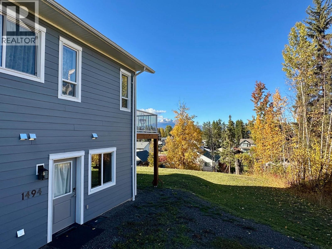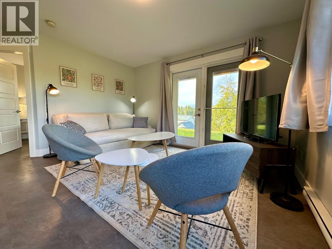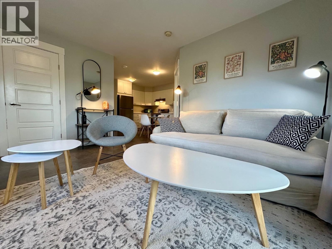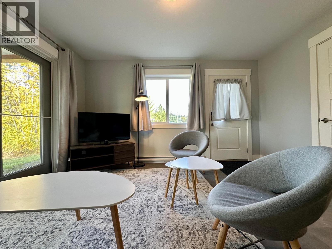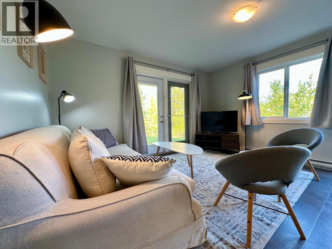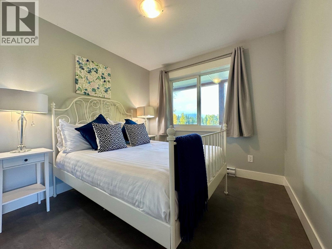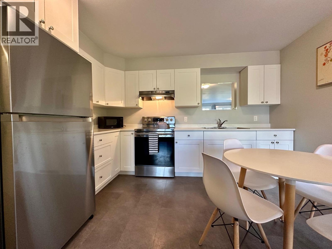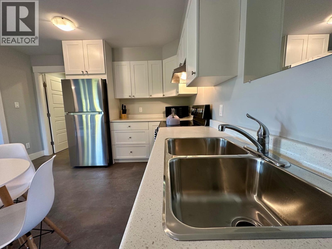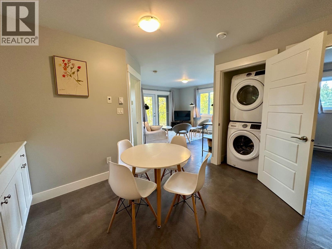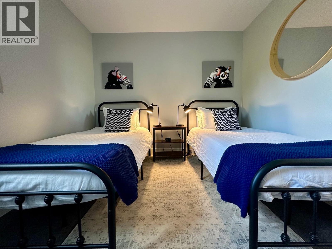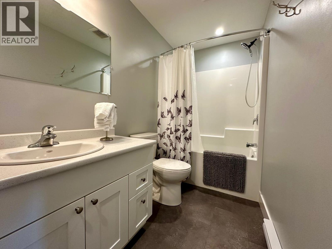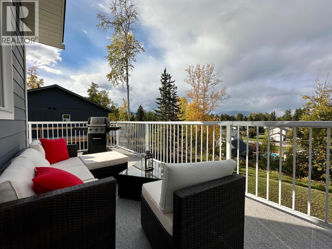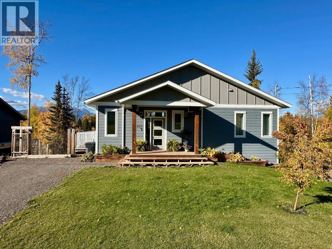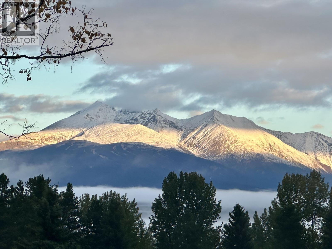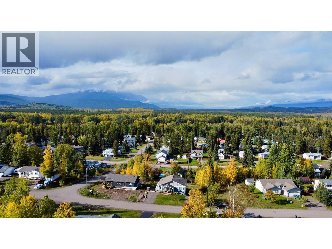4 Bedroom
3 Bathroom
2,100 ft2
Fireplace
Baseboard Heaters
$737,000
Unicorn property in Telkwa, BC. Located on the quiet street of Chestnut perched above the woodland subdivision this beautiful home has one of the best views in the valley. Built in 2017 this 2100 sq ft home has many custom features with no expenses spared. These features include: vaulted ceilings, custom lighting, quartz countertops, gas range, pantry, expansive windows, island, open concept, tiled shower, and modern finishings throughout. The primary bedroom comes with a private ensuite with soaker tub and walk-in closet. And it doesn't stop there; this property also has a fully furnished 2-bedroom basement suite with a separate entry. This turnkey mortgage helper is a nice addition that adds great value. This home is truly a must-see property. (id:46156)
Property Details
|
MLS® Number
|
R3055015 |
|
Property Type
|
Single Family |
|
View Type
|
View |
Building
|
Bathroom Total
|
3 |
|
Bedrooms Total
|
4 |
|
Amenities
|
Fireplace(s) |
|
Appliances
|
Washer/dryer Combo, Washer, Dryer, Refrigerator, Stove, Dishwasher |
|
Basement Development
|
Finished |
|
Basement Type
|
N/a (finished) |
|
Constructed Date
|
2017 |
|
Construction Style Attachment
|
Detached |
|
Exterior Finish
|
Composite Siding |
|
Fireplace Present
|
Yes |
|
Fireplace Total
|
1 |
|
Foundation Type
|
Concrete Perimeter |
|
Heating Fuel
|
Electric, Natural Gas |
|
Heating Type
|
Baseboard Heaters |
|
Roof Material
|
Asphalt Shingle |
|
Roof Style
|
Conventional |
|
Stories Total
|
2 |
|
Size Interior
|
2,100 Ft2 |
|
Total Finished Area
|
2100 Sqft |
|
Type
|
House |
|
Utility Water
|
Municipal Water |
Parking
Land
|
Acreage
|
No |
|
Size Irregular
|
13760 |
|
Size Total
|
13760 Sqft |
|
Size Total Text
|
13760 Sqft |
Rooms
| Level |
Type |
Length |
Width |
Dimensions |
|
Basement |
Recreational, Games Room |
13 ft |
17 ft |
13 ft x 17 ft |
|
Basement |
Laundry Room |
10 ft |
9 ft |
10 ft x 9 ft |
|
Basement |
Living Room |
14 ft |
13 ft |
14 ft x 13 ft |
|
Basement |
Kitchen |
12 ft |
12 ft |
12 ft x 12 ft |
|
Basement |
Bedroom 3 |
9 ft |
10 ft |
9 ft x 10 ft |
|
Basement |
Bedroom 4 |
10 ft |
11 ft |
10 ft x 11 ft |
|
Main Level |
Kitchen |
16 ft ,6 in |
9 ft ,5 in |
16 ft ,6 in x 9 ft ,5 in |
|
Main Level |
Living Room |
14 ft |
19 ft |
14 ft x 19 ft |
|
Main Level |
Primary Bedroom |
13 ft |
12 ft |
13 ft x 12 ft |
|
Main Level |
Bedroom 2 |
9 ft |
9 ft |
9 ft x 9 ft |
|
Main Level |
Foyer |
9 ft |
7 ft |
9 ft x 7 ft |
https://www.realtor.ca/real-estate/28946648/1494-chestnut-street-telkwa


