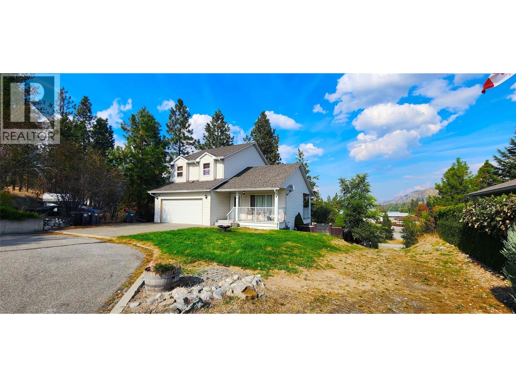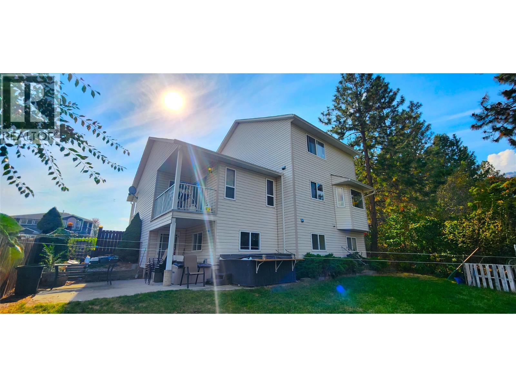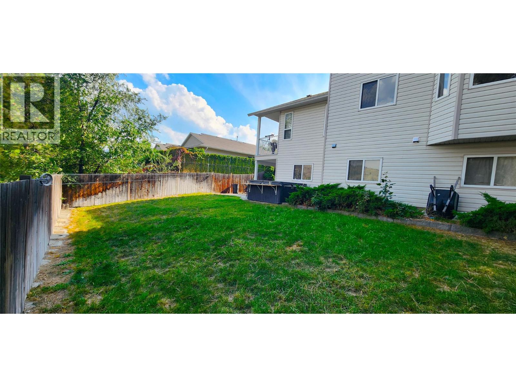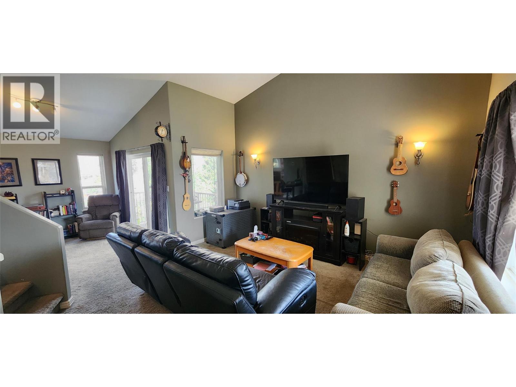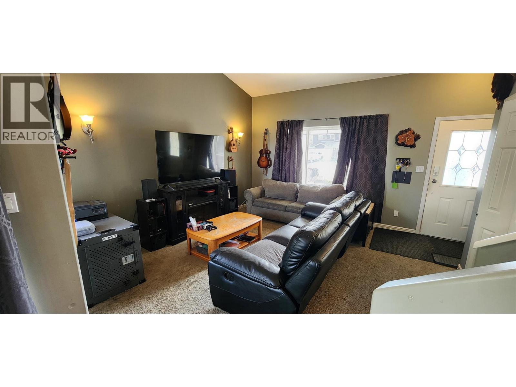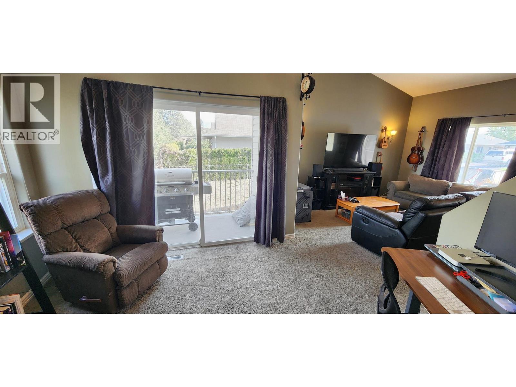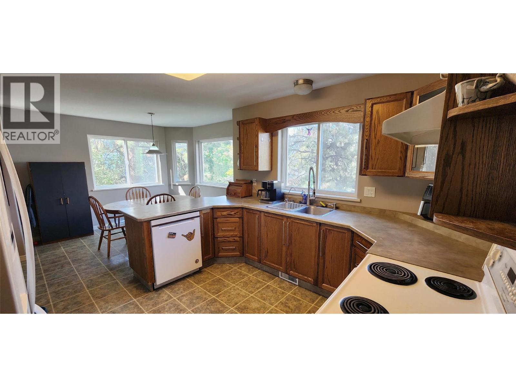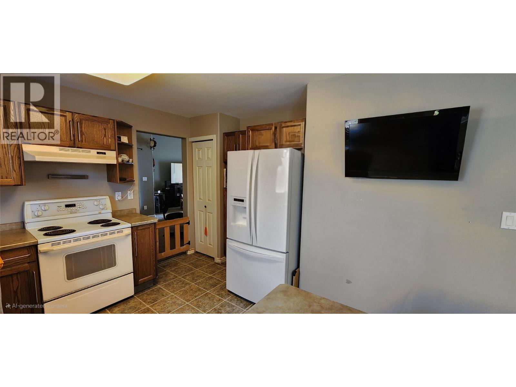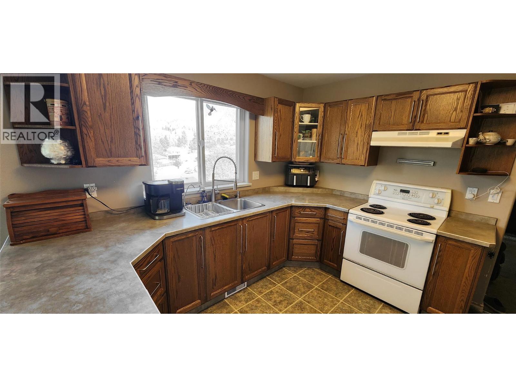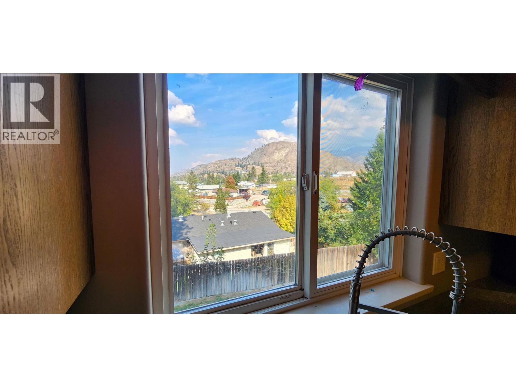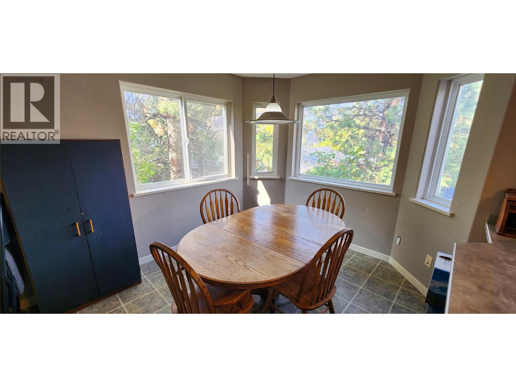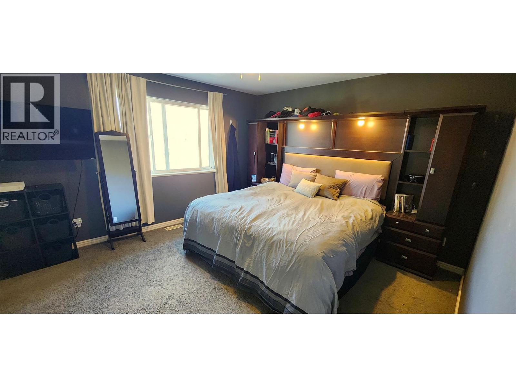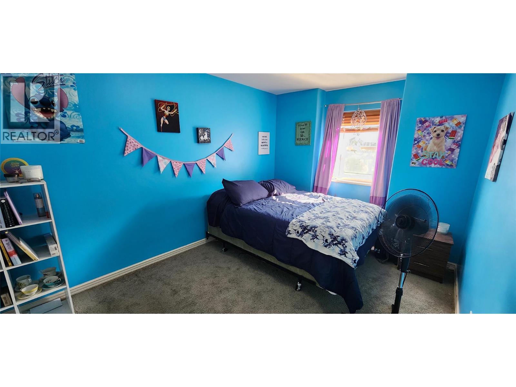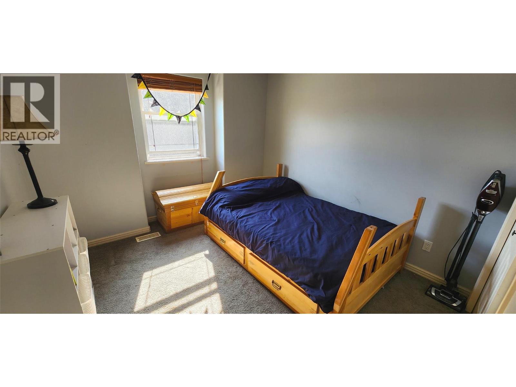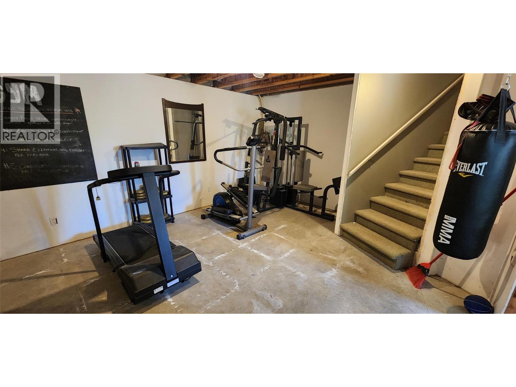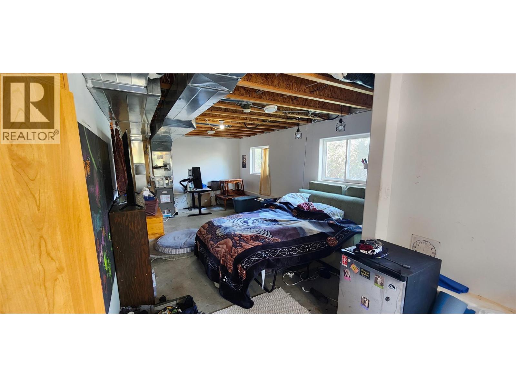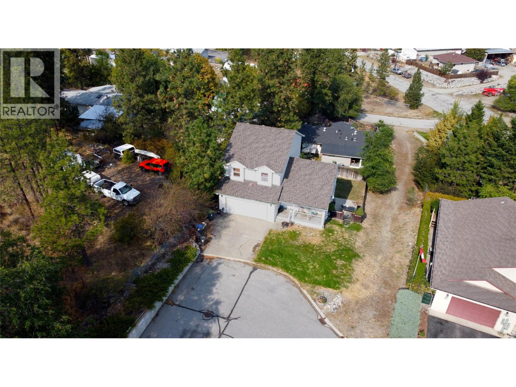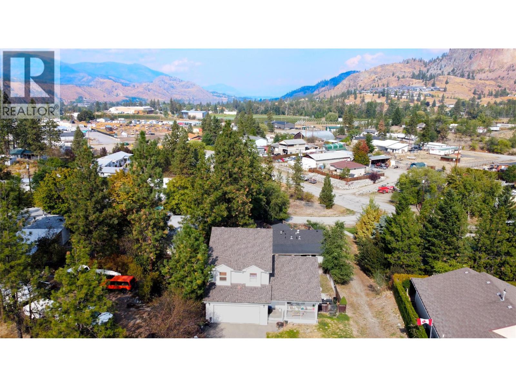3 Bedroom
3 Bathroom
2,256 ft2
Split Level Entry
Central Air Conditioning
Forced Air, See Remarks
$649,900Maintenance, Insurance, Ground Maintenance, Property Management
$70 Monthly
Tucked away on a quiet street, this home delivers the space families crave, the practicality they need, and the community lifestyle they’ll love. This up-and-coming neighborhood is surrounded by mountain beauty and small-town charm. From the moment you step inside this 2,256 sq ft family haven in the heart of Okanagan Falls, you’ll feel at home. Built in 2003, this 3-level residence blends comfort, space, and lifestyle in all the right ways. The main floor welcomes you with a functional living room, open dining area, and a kitchen where mountain views frame every meal. A convenient 2-piece bath makes entertaining effortless. Upstairs, discover three bright and inviting bedrooms, including a primary retreat with a walk-in closet and private 3-piece ensuite. A full 4-piece bath keeps mornings smooth for the rest of the family. Downstairs, the expansive rec room offers endless possibilities! Play space for the kids, a media room, or your own personal gym? Outside, the fenced backyard sets the stage for pets, family BBQs, and relaxed evenings. A double attached garage adds convenience and storage, while low bare-land strata fees of just $70/month keep ownership simple. No age restrictions. Maximum 3 pets allowed. (id:46156)
Property Details
|
MLS® Number
|
10363426 |
|
Property Type
|
Single Family |
|
Neigbourhood
|
Okanagan Falls |
|
Community Name
|
Valleyview Estates |
|
Community Features
|
Pet Restrictions, Rentals Allowed |
|
Features
|
Balcony |
|
Parking Space Total
|
3 |
|
View Type
|
Mountain View |
Building
|
Bathroom Total
|
3 |
|
Bedrooms Total
|
3 |
|
Appliances
|
Dishwasher, Range - Electric, Water Heater - Electric, Hood Fan, Washer & Dryer, Water Softener |
|
Architectural Style
|
Split Level Entry |
|
Constructed Date
|
2003 |
|
Construction Style Attachment
|
Detached |
|
Construction Style Split Level
|
Other |
|
Cooling Type
|
Central Air Conditioning |
|
Exterior Finish
|
Vinyl Siding |
|
Flooring Type
|
Carpeted, Concrete, Vinyl |
|
Half Bath Total
|
1 |
|
Heating Type
|
Forced Air, See Remarks |
|
Roof Material
|
Asphalt Shingle |
|
Roof Style
|
Unknown |
|
Stories Total
|
3 |
|
Size Interior
|
2,256 Ft2 |
|
Type
|
House |
|
Utility Water
|
Municipal Water |
Parking
Land
|
Acreage
|
No |
|
Sewer
|
Municipal Sewage System |
|
Size Irregular
|
0.1 |
|
Size Total
|
0.1 Ac|under 1 Acre |
|
Size Total Text
|
0.1 Ac|under 1 Acre |
Rooms
| Level |
Type |
Length |
Width |
Dimensions |
|
Second Level |
4pc Bathroom |
|
|
7'7'' x 6'11'' |
|
Second Level |
Bedroom |
|
|
10'0'' x 9'11'' |
|
Second Level |
Bedroom |
|
|
13'6'' x 9'7'' |
|
Second Level |
3pc Ensuite Bath |
|
|
11'6'' x 6'5'' |
|
Second Level |
Primary Bedroom |
|
|
19'11'' x 12'2'' |
|
Basement |
Exercise Room |
|
|
15'5'' x 13'11'' |
|
Basement |
Recreation Room |
|
|
20'0'' x 12'2'' |
|
Main Level |
2pc Bathroom |
|
|
7'0'' x 3'4'' |
|
Main Level |
Dining Room |
|
|
10'11'' x 8'1'' |
|
Main Level |
Kitchen |
|
|
12'2'' x 9'1'' |
|
Main Level |
Living Room |
|
|
24'11'' x 16'6'' |
https://www.realtor.ca/real-estate/28949928/1840-oliver-ranch-road-unit-11-okanagan-falls-okanagan-falls


