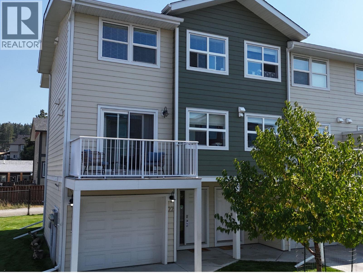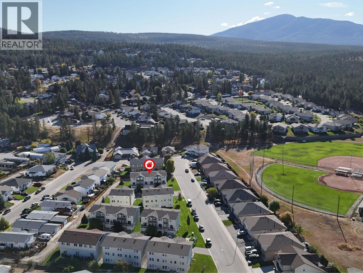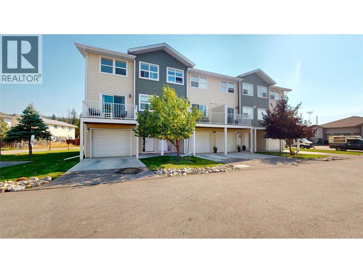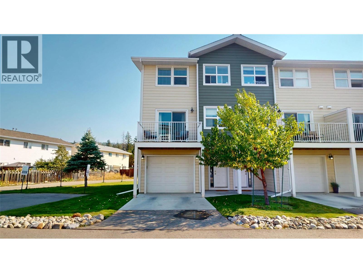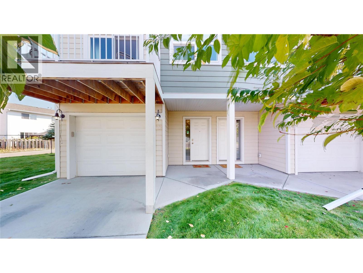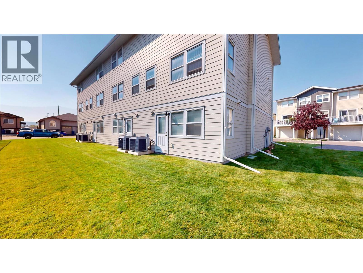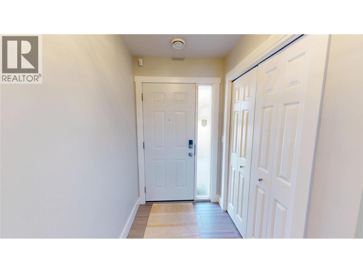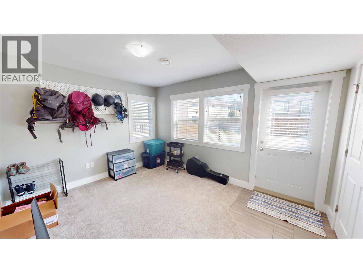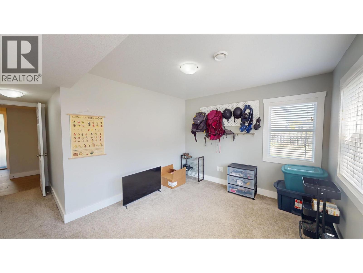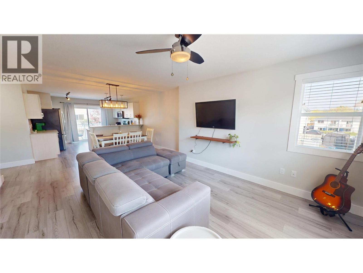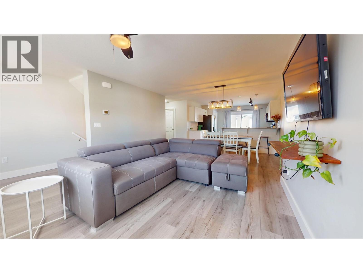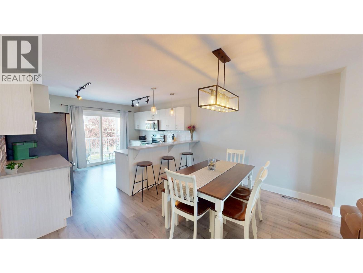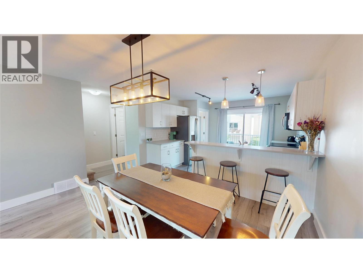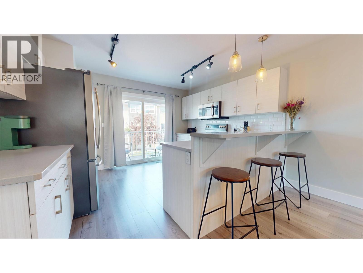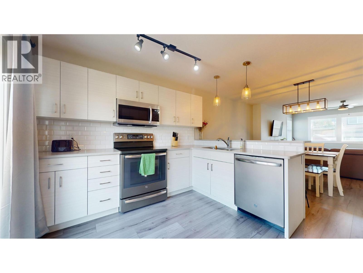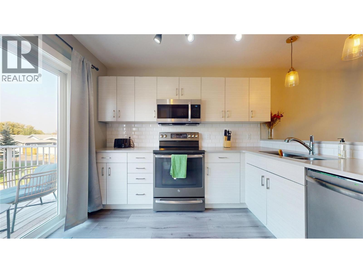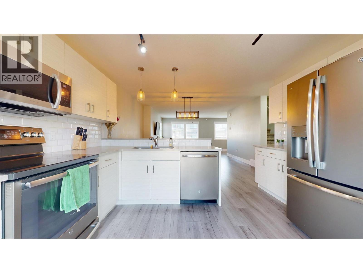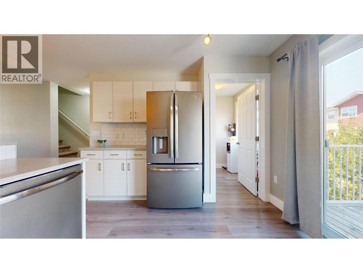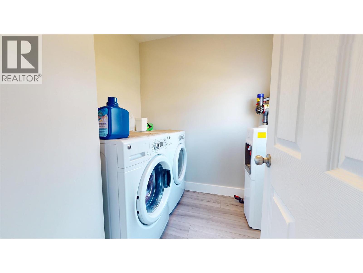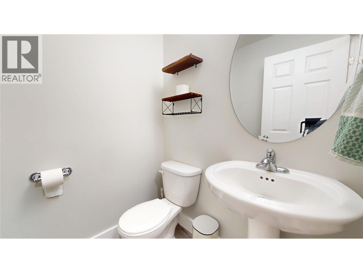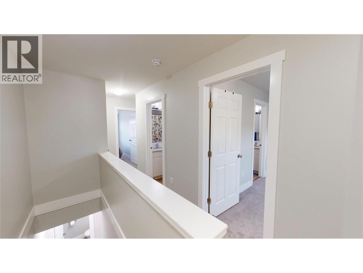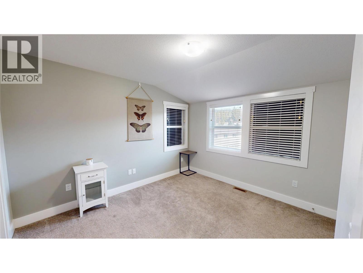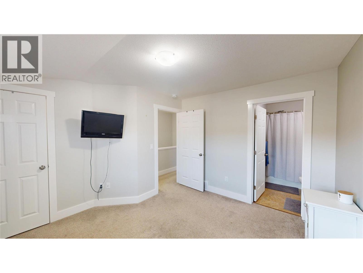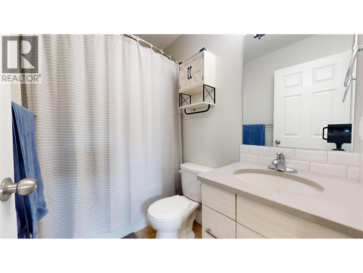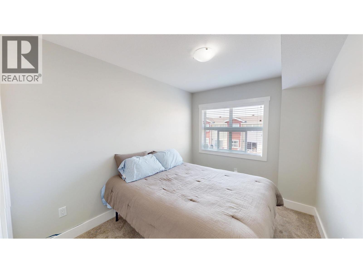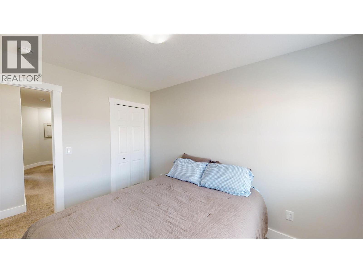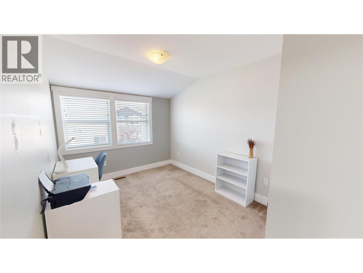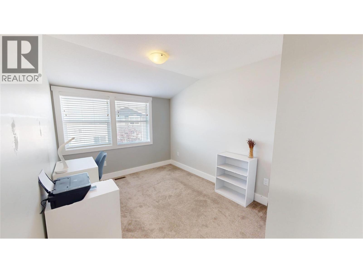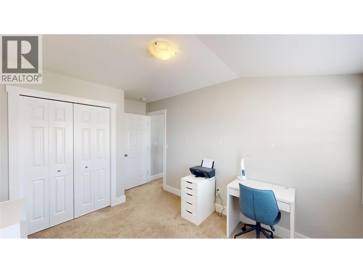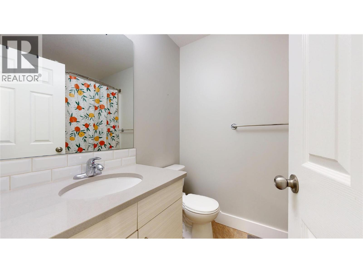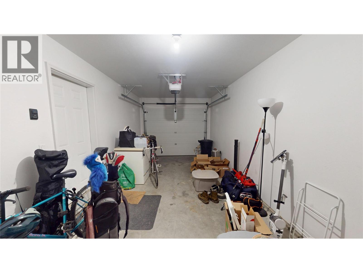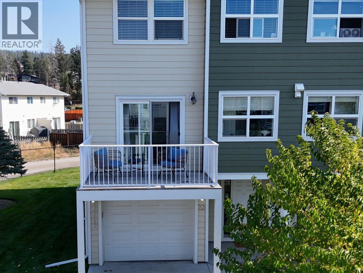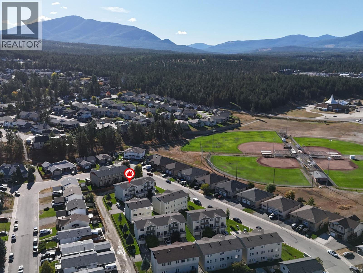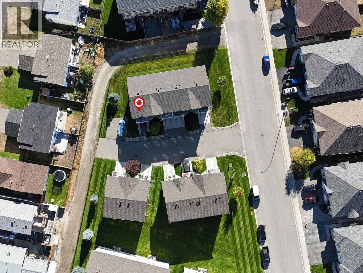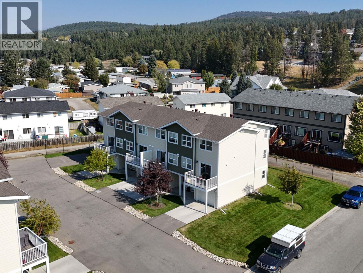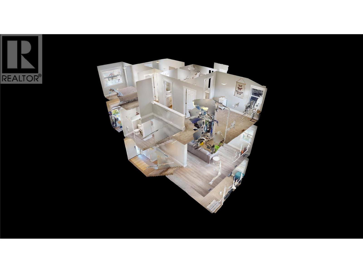3 Bedroom
3 Bathroom
1,516 ft2
Central Air Conditioning
Forced Air, See Remarks
Landscaped
$424,900Maintenance,
$325.48 Monthly
Step into this bright and stylish end-unit townhome, built in 2018, offering the perfect blend of comfort, function, and natural light throughout. With 3 bedrooms and 3 bathrooms including two full baths and a convenient main-floor powder room this home is thoughtfully laid out for easy everyday living. The open-concept main level features a modern kitchen with granite counters, stainless steel appliances, and a peninsula that’s great for casual meals or hosting friends. Just off the kitchen, you’ll find the laundry area and access to a private, sun-filled deck, perfect for relaxing outdoors. Upstairs, the spacious primary bedroom includes a walk-in closet and its own full ensuite, while two additional bedrooms and another full bath complete the top floor. The entry level offers a welcoming foyer, direct access to the garage, and a bonus flex space ideal for a media room, office, or workout area. Located in a quiet, well-kept community close to parks, schools, shopping, and transit this move-in-ready home is the total package! (id:46156)
Property Details
|
MLS® Number
|
10364291 |
|
Property Type
|
Single Family |
|
Neigbourhood
|
Cranbrook North |
|
Community Name
|
Fisher Peak Townhomes |
|
Amenities Near By
|
Public Transit, Park, Recreation, Schools |
|
Features
|
One Balcony |
|
Parking Space Total
|
1 |
|
View Type
|
Mountain View |
Building
|
Bathroom Total
|
3 |
|
Bedrooms Total
|
3 |
|
Amenities
|
Cable Tv |
|
Appliances
|
Refrigerator, Dishwasher, Dryer, Range - Electric, Microwave |
|
Basement Type
|
Partial |
|
Constructed Date
|
2018 |
|
Construction Style Attachment
|
Attached |
|
Cooling Type
|
Central Air Conditioning |
|
Fire Protection
|
Controlled Entry |
|
Flooring Type
|
Carpeted, Laminate |
|
Half Bath Total
|
1 |
|
Heating Type
|
Forced Air, See Remarks |
|
Roof Material
|
Asphalt Shingle |
|
Roof Style
|
Unknown |
|
Stories Total
|
3 |
|
Size Interior
|
1,516 Ft2 |
|
Type
|
Row / Townhouse |
|
Utility Water
|
Municipal Water |
Parking
Land
|
Access Type
|
Easy Access |
|
Acreage
|
No |
|
Land Amenities
|
Public Transit, Park, Recreation, Schools |
|
Landscape Features
|
Landscaped |
|
Sewer
|
Municipal Sewage System |
|
Size Total Text
|
Under 1 Acre |
Rooms
| Level |
Type |
Length |
Width |
Dimensions |
|
Second Level |
Bedroom |
|
|
8'6'' x 11'1'' |
|
Second Level |
Bedroom |
|
|
8'7'' x 11'2'' |
|
Second Level |
4pc Ensuite Bath |
|
|
Measurements not available |
|
Second Level |
Primary Bedroom |
|
|
11'4'' x 11'6'' |
|
Second Level |
4pc Bathroom |
|
|
Measurements not available |
|
Basement |
Utility Room |
|
|
3'2'' x 13'1'' |
|
Basement |
Family Room |
|
|
13'10'' x 10'8'' |
|
Basement |
Foyer |
|
|
4'6'' x 10'6'' |
|
Main Level |
2pc Bathroom |
|
|
Measurements not available |
|
Main Level |
Kitchen |
|
|
12'2'' x 10'2'' |
|
Main Level |
Dining Room |
|
|
17'5'' x 10'4'' |
|
Main Level |
Living Room |
|
|
17'5'' x 13'0'' |
https://www.realtor.ca/real-estate/28949927/1840-kelowna-crescent-unit-22-cranbrook-cranbrook-north


