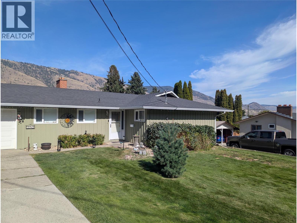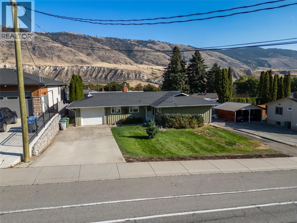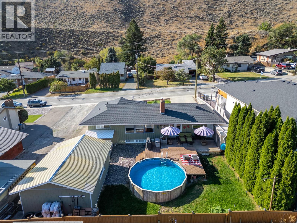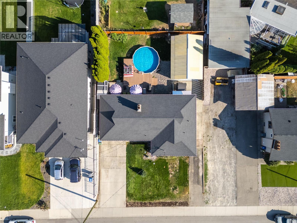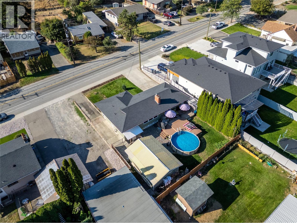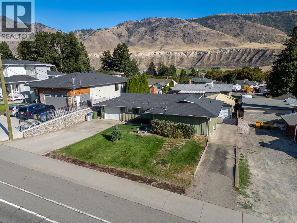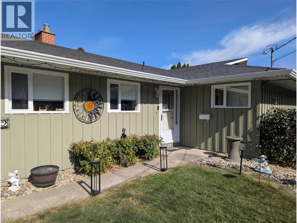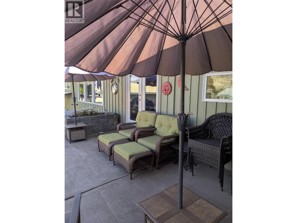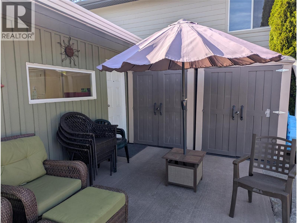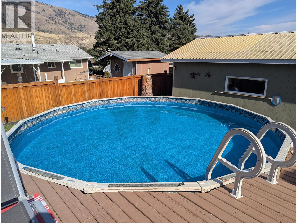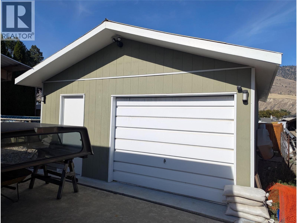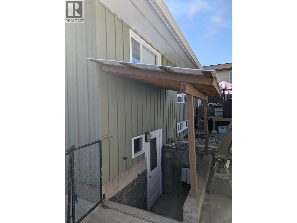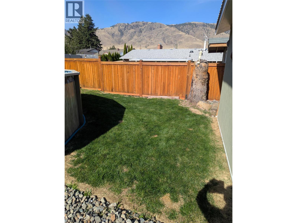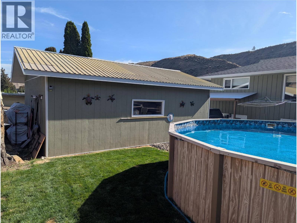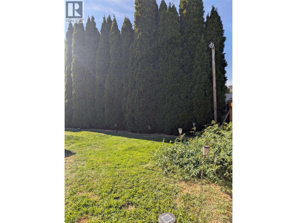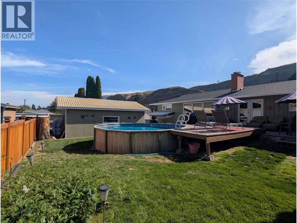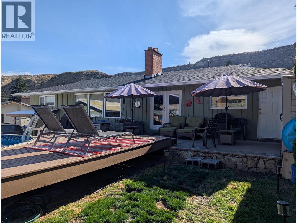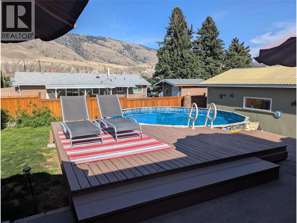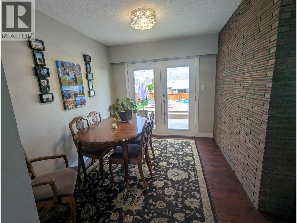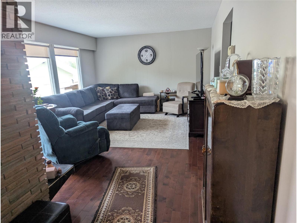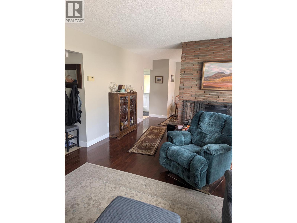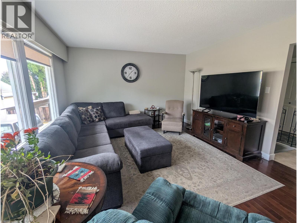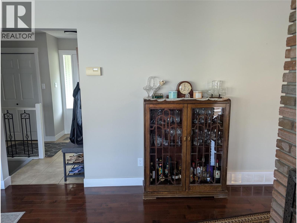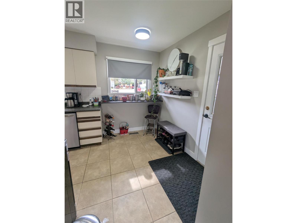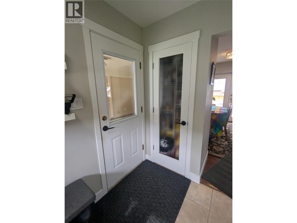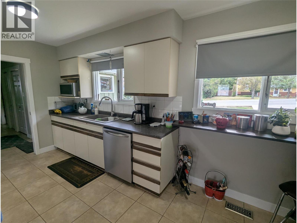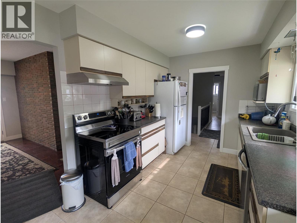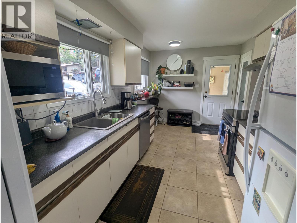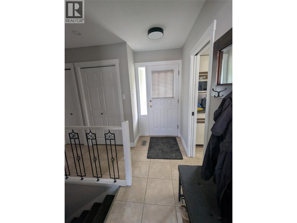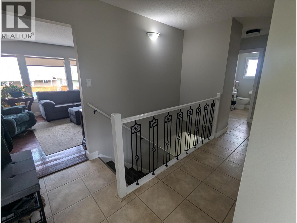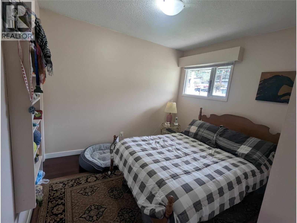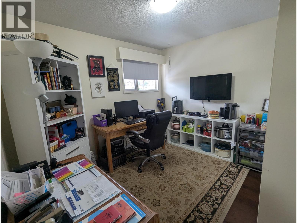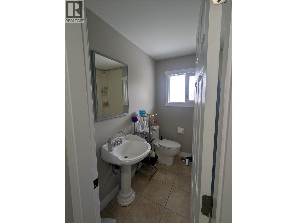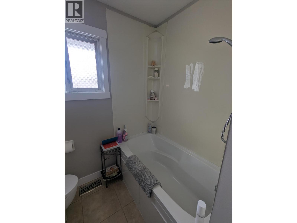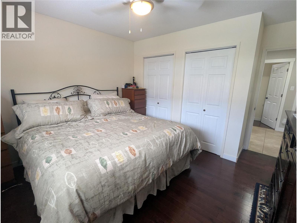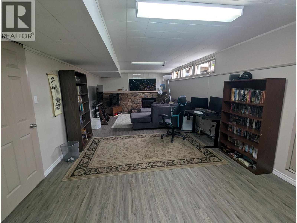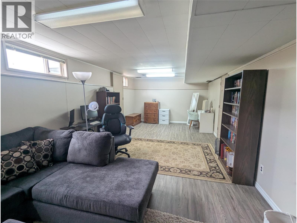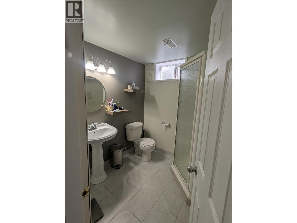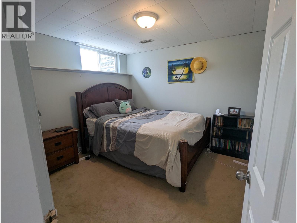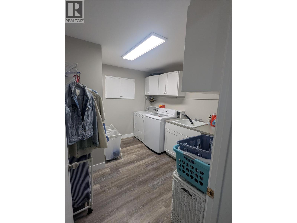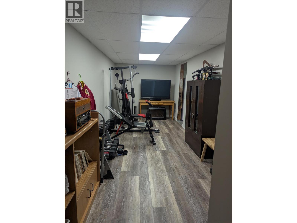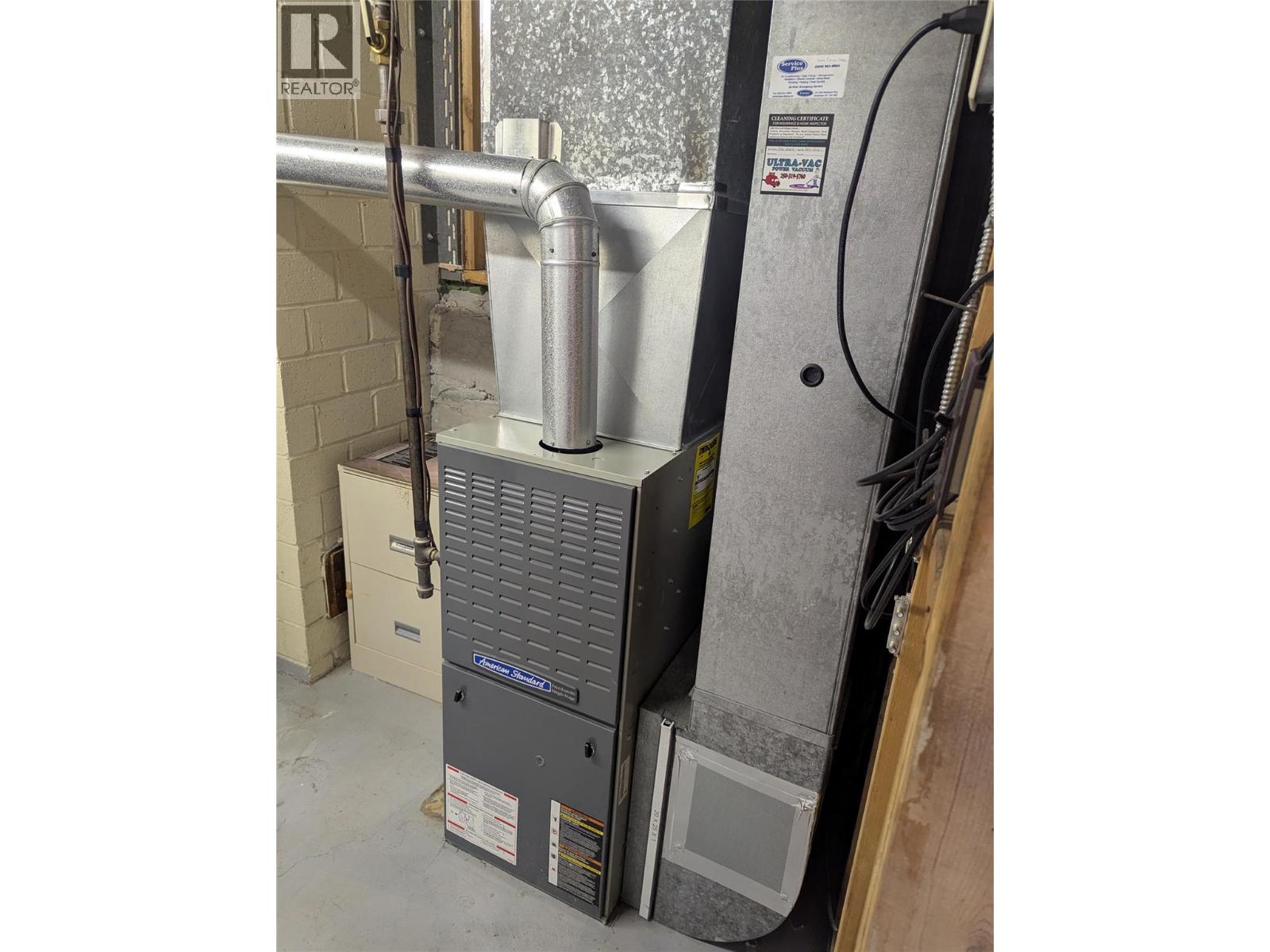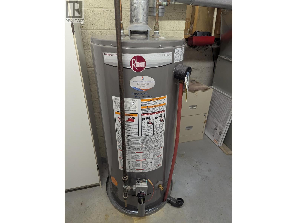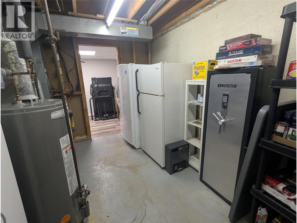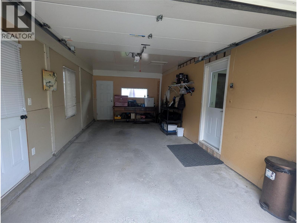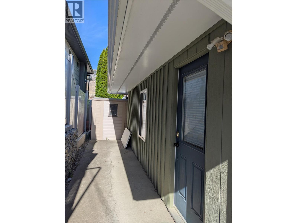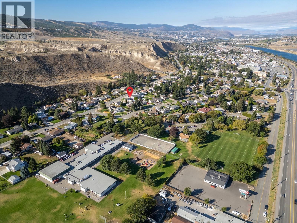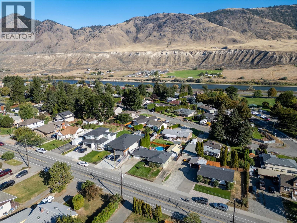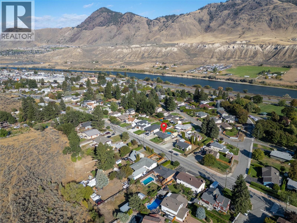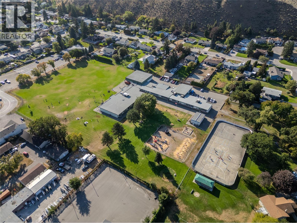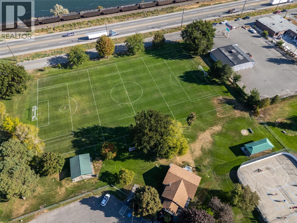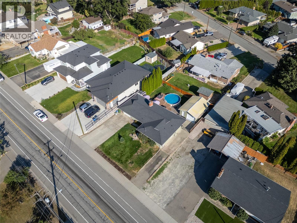4 Bedroom
2 Bathroom
2,400 ft2
Bungalow
Fireplace
Above Ground Pool
Central Air Conditioning
Forced Air, See Remarks
Level
$769,999
Move into this perfect family home before Christmas!!! Featuring four bedrooms, two bathrooms and central air, this updated property (with a roof less than 10 years old) includes a fantastic detached 18x24 insulated shop with 220 power, perfect for a man cave. The full, finished basement has potential to become a suite with its separate outside entry. There's ample parking for six cars outside, plus space in the garage and shop, with enough room for an RV. The backyard boasts a great deck and a heated above-ground pool. Conveniently located within walking distance to schools, parks, and shopping, this home has it all! The listing price reflects that the windows, though double pane and in good shape, are original. (id:46156)
Property Details
|
MLS® Number
|
10365031 |
|
Property Type
|
Single Family |
|
Neigbourhood
|
Valleyview |
|
Amenities Near By
|
Public Transit, Park, Schools, Shopping |
|
Features
|
Level Lot |
|
Parking Space Total
|
8 |
|
Pool Type
|
Above Ground Pool |
Building
|
Bathroom Total
|
2 |
|
Bedrooms Total
|
4 |
|
Appliances
|
Refrigerator, Dishwasher, Range - Electric, Washer & Dryer |
|
Architectural Style
|
Bungalow |
|
Constructed Date
|
1968 |
|
Construction Style Attachment
|
Detached |
|
Cooling Type
|
Central Air Conditioning |
|
Exterior Finish
|
Wood Siding |
|
Fireplace Fuel
|
Electric |
|
Fireplace Present
|
Yes |
|
Fireplace Total
|
2 |
|
Fireplace Type
|
Unknown |
|
Flooring Type
|
Carpeted, Hardwood, Linoleum |
|
Heating Type
|
Forced Air, See Remarks |
|
Roof Material
|
Asphalt Shingle |
|
Roof Style
|
Unknown |
|
Stories Total
|
1 |
|
Size Interior
|
2,400 Ft2 |
|
Type
|
House |
|
Utility Water
|
Municipal Water |
Parking
|
Additional Parking
|
|
|
Attached Garage
|
2 |
|
Detached Garage
|
2 |
|
Heated Garage
|
|
|
Street
|
|
|
R V
|
1 |
Land
|
Acreage
|
No |
|
Fence Type
|
Fence |
|
Land Amenities
|
Public Transit, Park, Schools, Shopping |
|
Landscape Features
|
Level |
|
Sewer
|
Municipal Sewage System |
|
Size Irregular
|
0.17 |
|
Size Total
|
0.17 Ac|under 1 Acre |
|
Size Total Text
|
0.17 Ac|under 1 Acre |
Rooms
| Level |
Type |
Length |
Width |
Dimensions |
|
Basement |
3pc Bathroom |
|
|
8' x 8' |
|
Basement |
Utility Room |
|
|
12'3'' x 8'5'' |
|
Basement |
Bedroom |
|
|
10'6'' x 10'6'' |
|
Basement |
Laundry Room |
|
|
10'6'' x 9'4'' |
|
Basement |
Exercise Room |
|
|
20' x 8'6'' |
|
Basement |
Family Room |
|
|
29' x 12'6'' |
|
Main Level |
4pc Bathroom |
|
|
8' x 8' |
|
Main Level |
Dining Room |
|
|
12'6'' x 8'8'' |
|
Main Level |
Bedroom |
|
|
9'9'' x 9' |
|
Main Level |
Bedroom |
|
|
10'11'' x 9'6'' |
|
Main Level |
Primary Bedroom |
|
|
11'5'' x 12' |
|
Main Level |
Living Room |
|
|
19' x 12'6'' |
|
Main Level |
Kitchen |
|
|
9' x 15'4'' |
Utilities
|
Cable
|
Available |
|
Electricity
|
Available |
|
Natural Gas
|
Available |
|
Telephone
|
Available |
|
Sewer
|
Available |
|
Water
|
Available |
https://www.realtor.ca/real-estate/28952852/2282-valleyview-drive-kamloops-valleyview


