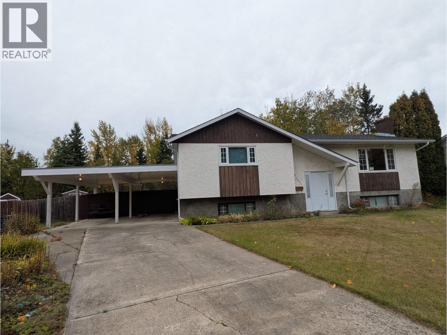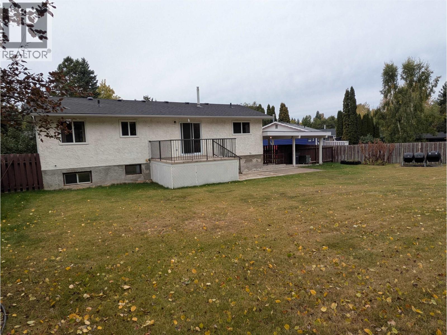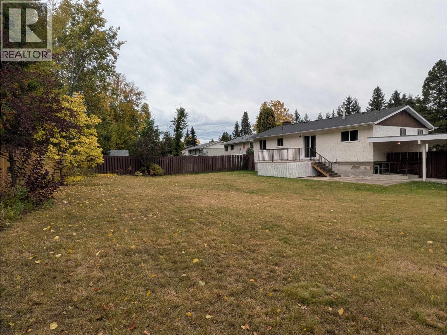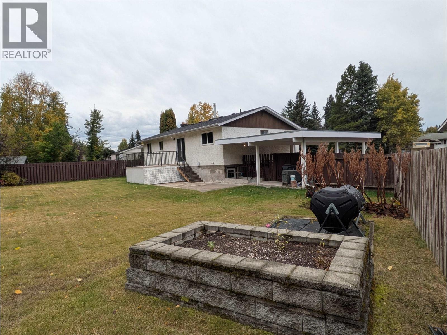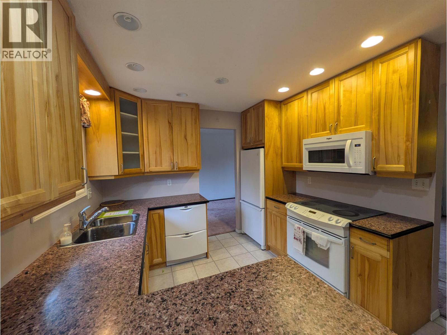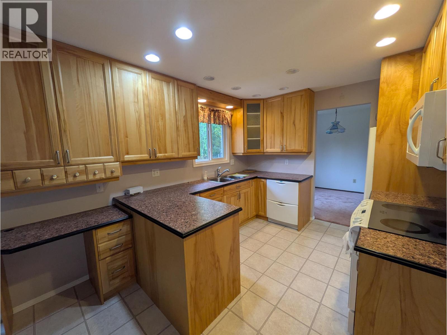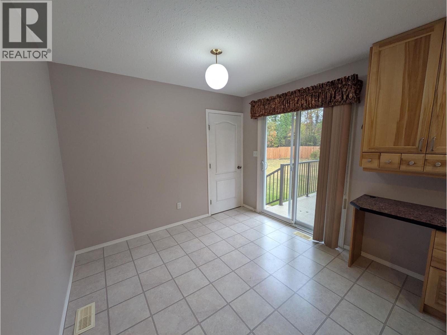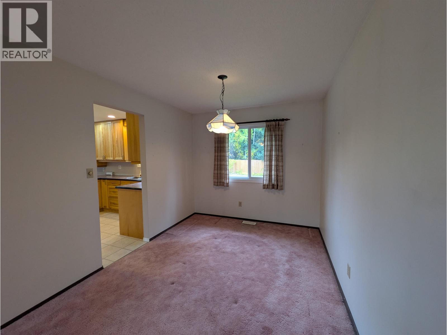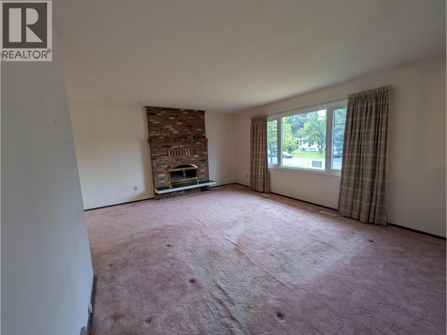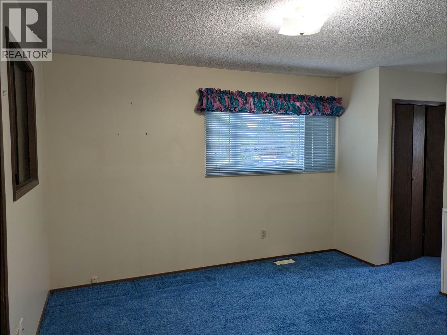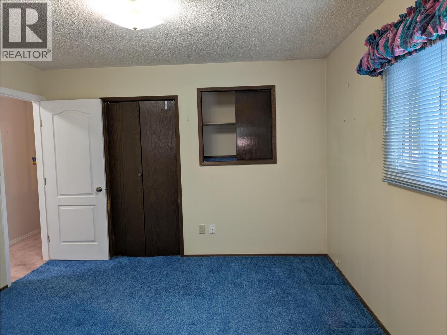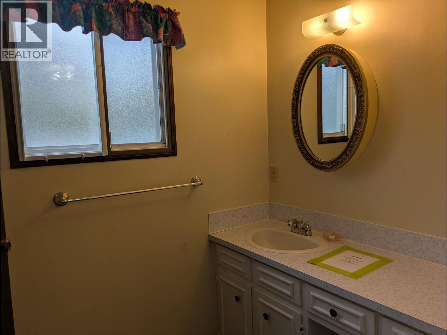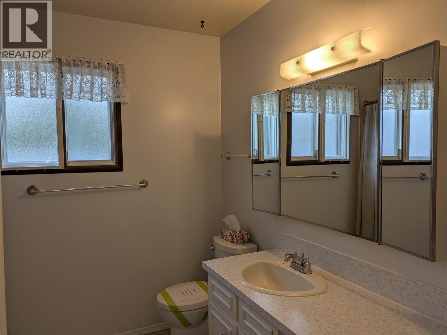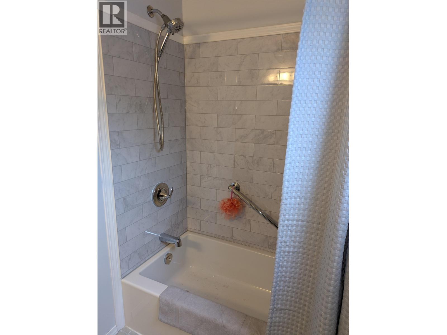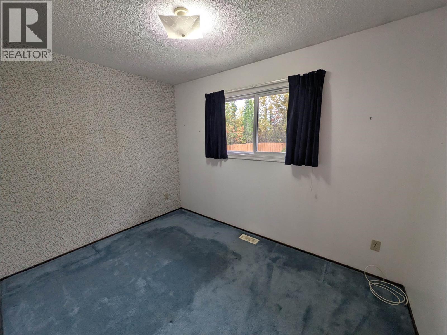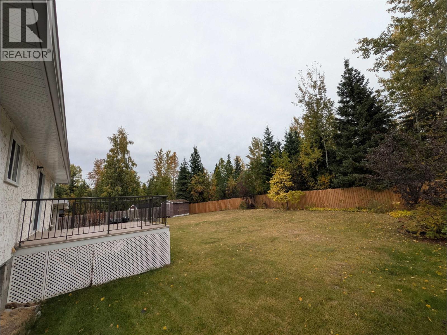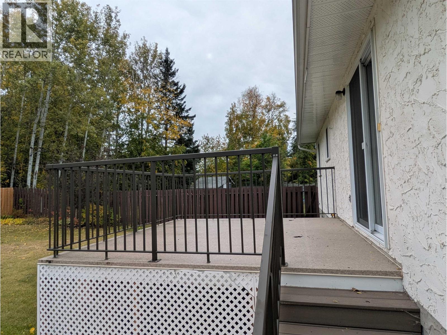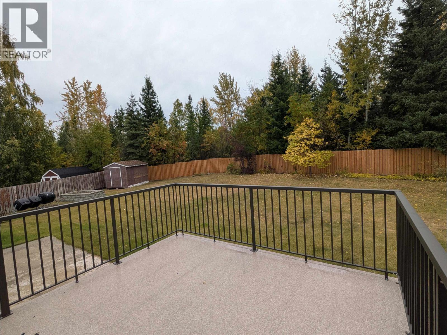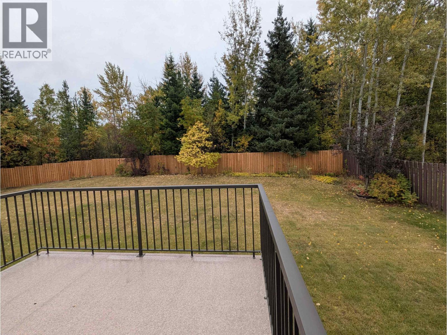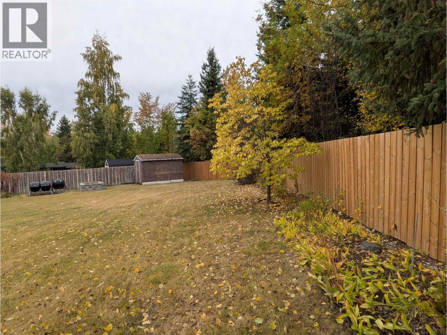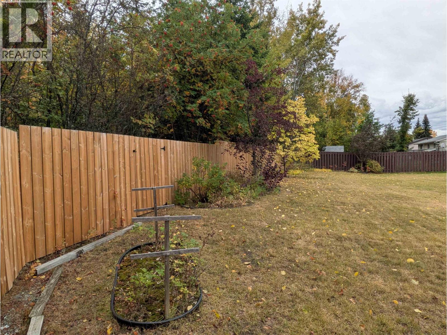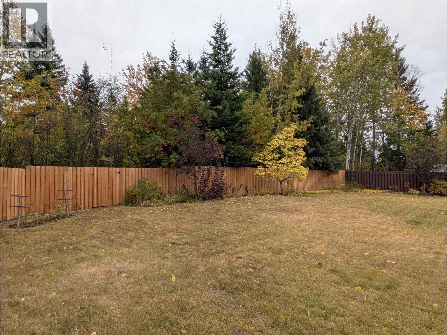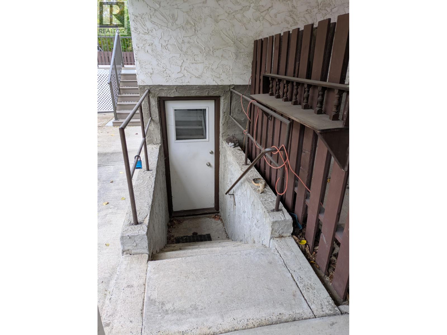3 Bedroom
2 Bathroom
1,139 ft2
Fireplace
Forced Air
$389,000
This nicely maintained home, located in a great area close to all the amenities that College Heights offers, features a double carport with backyard access to a large 0.24-acre lot backing onto a greenbelt & trail system. Updates include a newer kitchen with maple cabinets, roof shingles, gutters, HE furnace, water heater, back yard deck, and most upstairs windows and doors. A separate basement entry off the carport provides potential to develop the basement into a future mortgage helper. The backyard deck is plumbed for BBQ hookup and wired for a hot tub. Walking distance to schools and transit. All measurements are approximate, buyer to verify if deemed important. (id:46156)
Property Details
|
MLS® Number
|
R3055321 |
|
Property Type
|
Single Family |
|
View Type
|
View |
Building
|
Bathroom Total
|
2 |
|
Bedrooms Total
|
3 |
|
Basement Development
|
Finished |
|
Basement Type
|
Full (finished) |
|
Constructed Date
|
1975 |
|
Construction Style Attachment
|
Detached |
|
Fireplace Present
|
Yes |
|
Fireplace Total
|
1 |
|
Foundation Type
|
Concrete Perimeter |
|
Heating Fuel
|
Natural Gas |
|
Heating Type
|
Forced Air |
|
Roof Material
|
Asphalt Shingle |
|
Roof Style
|
Conventional |
|
Stories Total
|
2 |
|
Size Interior
|
1,139 Ft2 |
|
Type
|
House |
|
Utility Water
|
Municipal Water |
Parking
Land
|
Acreage
|
No |
|
Size Irregular
|
0.24 |
|
Size Total
|
0.24 Ac |
|
Size Total Text
|
0.24 Ac |
Rooms
| Level |
Type |
Length |
Width |
Dimensions |
|
Basement |
Bedroom 3 |
11 ft ,1 in |
10 ft ,1 in |
11 ft ,1 in x 10 ft ,1 in |
|
Basement |
Storage |
11 ft ,2 in |
6 ft ,6 in |
11 ft ,2 in x 6 ft ,6 in |
|
Main Level |
Kitchen |
20 ft ,2 in |
9 ft ,1 in |
20 ft ,2 in x 9 ft ,1 in |
|
Main Level |
Living Room |
16 ft ,6 in |
12 ft ,1 in |
16 ft ,6 in x 12 ft ,1 in |
|
Main Level |
Dining Room |
10 ft ,4 in |
8 ft ,1 in |
10 ft ,4 in x 8 ft ,1 in |
|
Main Level |
Primary Bedroom |
11 ft ,1 in |
11 ft ,7 in |
11 ft ,1 in x 11 ft ,7 in |
|
Main Level |
Bedroom 2 |
10 ft ,1 in |
7 ft ,1 in |
10 ft ,1 in x 7 ft ,1 in |
https://www.realtor.ca/real-estate/28951079/7644-moncton-crescent-prince-george


