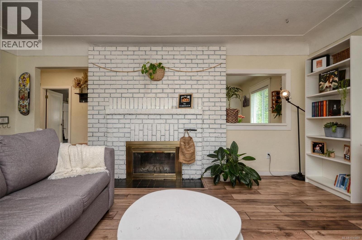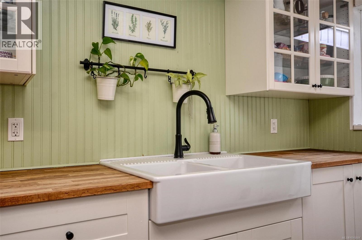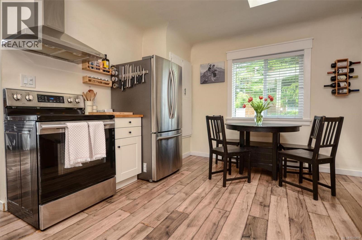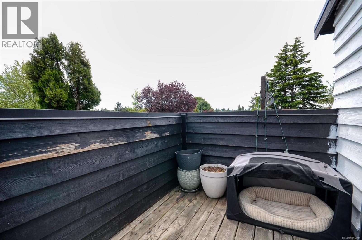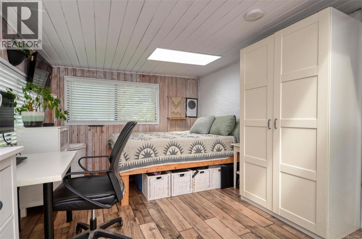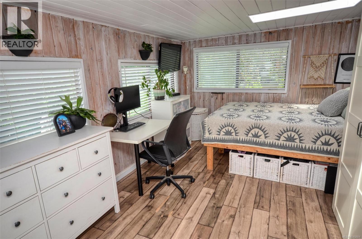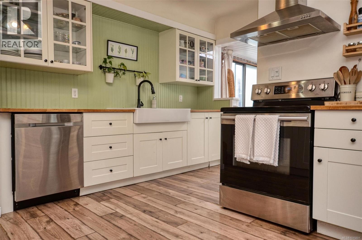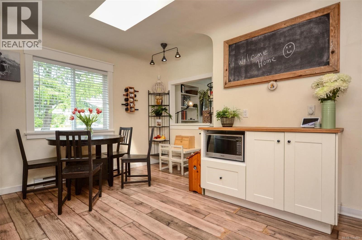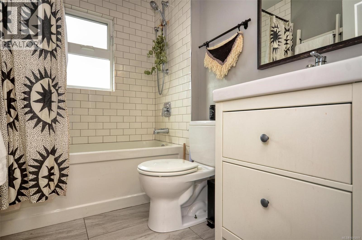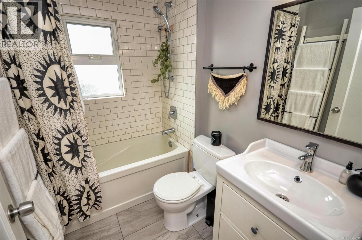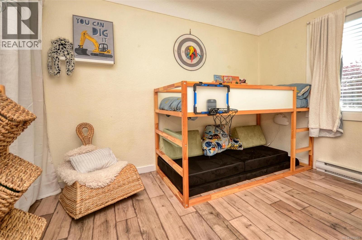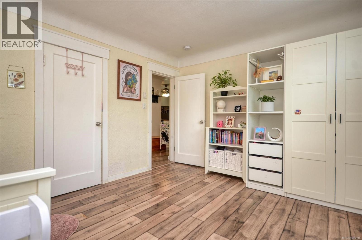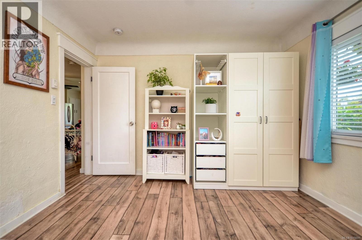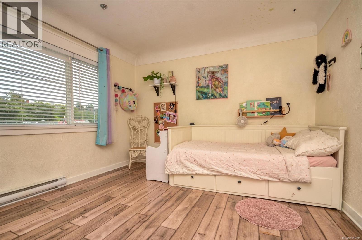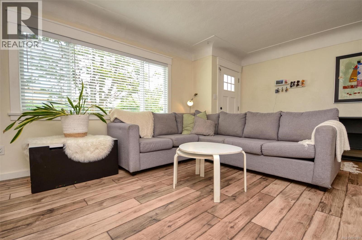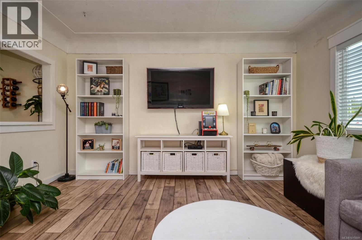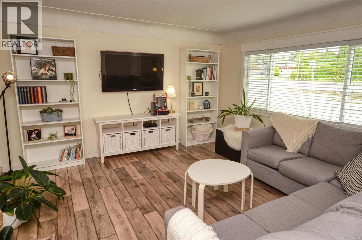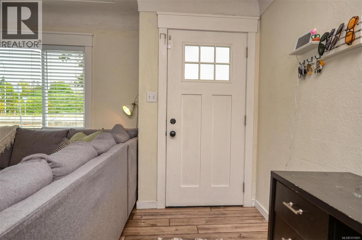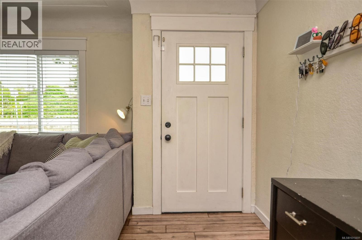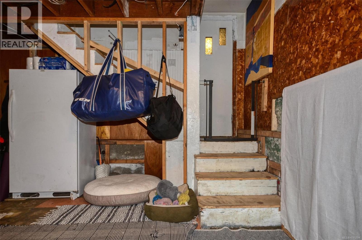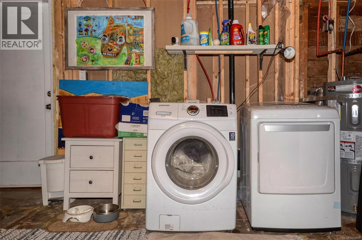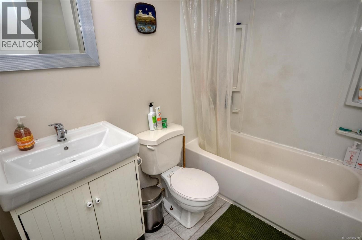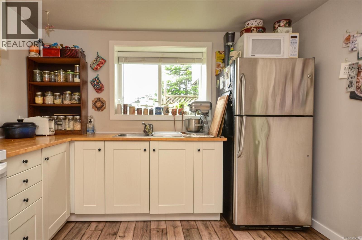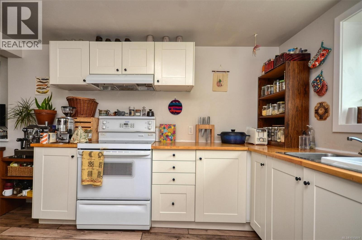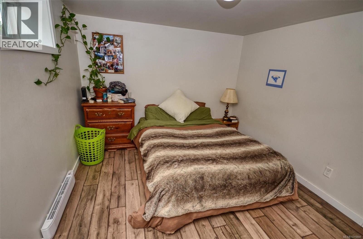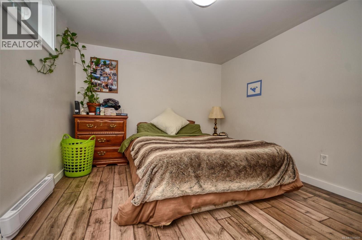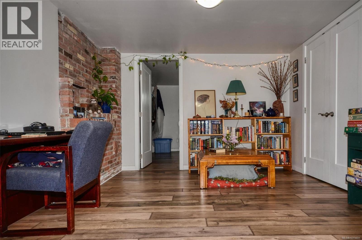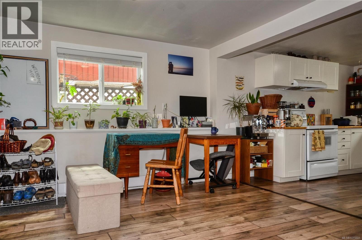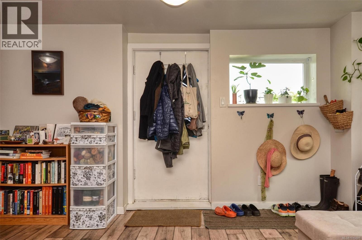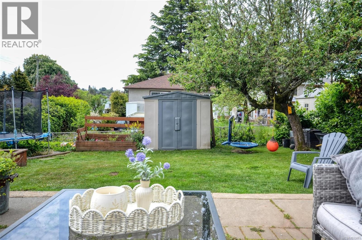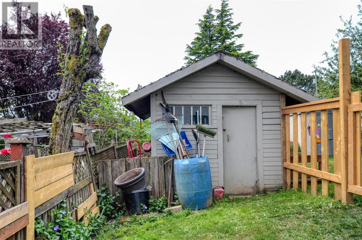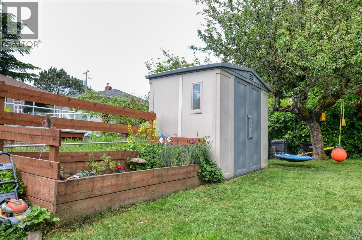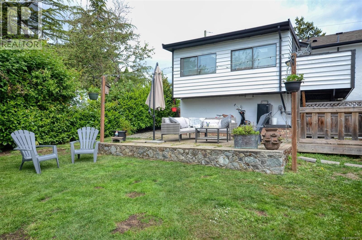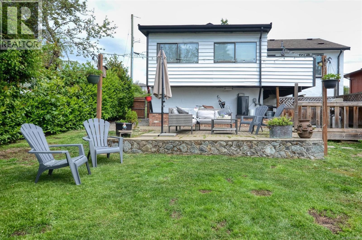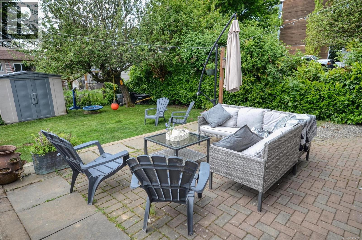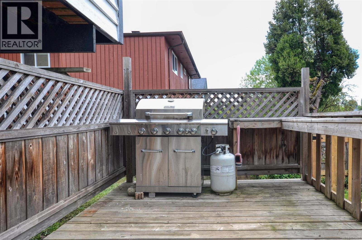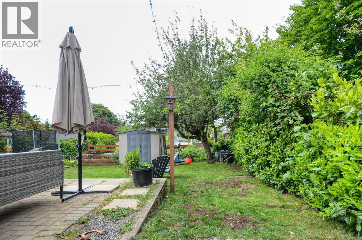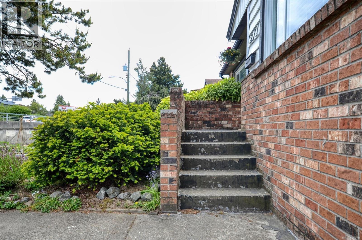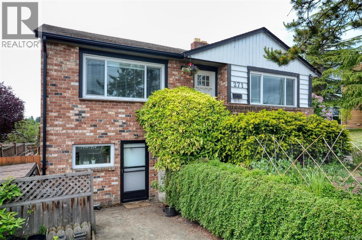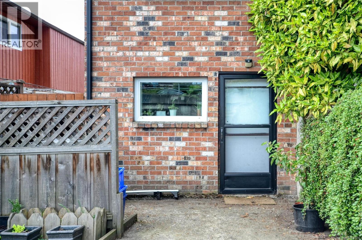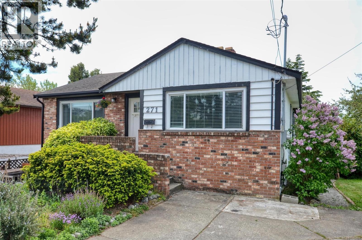3 Bedroom
2 Bathroom
2,196 ft2
Fireplace
None
Baseboard Heaters
$899,900
Wonderful opportunity to have a well maintained and updated home with 2 bedrooms up plus a self contained currently vacant one bedroom on the lower level. Walking distance to Tillicum Mall, buses, recreation center, schools, and an easy drive or ride to beautiful downtown Victoria. Bonus features include: wood burning fireplace, most vinyl windows, 200 amp panel, vinyl flooring, wonderfull rear yard, 2 off street parking spots, unfinished storage, and a large shared laundry space. A perfect way to get in to the market. (id:46156)
Property Details
|
MLS® Number
|
1015691 |
|
Property Type
|
Single Family |
|
Neigbourhood
|
Tillicum |
|
Parking Space Total
|
1 |
|
Plan
|
Epp146276 |
|
Structure
|
Shed |
Building
|
Bathroom Total
|
2 |
|
Bedrooms Total
|
3 |
|
Constructed Date
|
1953 |
|
Cooling Type
|
None |
|
Fireplace Present
|
Yes |
|
Fireplace Total
|
1 |
|
Heating Fuel
|
Electric |
|
Heating Type
|
Baseboard Heaters |
|
Size Interior
|
2,196 Ft2 |
|
Total Finished Area
|
1784 Sqft |
|
Type
|
House |
Parking
Land
|
Acreage
|
No |
|
Size Irregular
|
4822 |
|
Size Total
|
4822 Sqft |
|
Size Total Text
|
4822 Sqft |
|
Zoning Type
|
Residential |
Rooms
| Level |
Type |
Length |
Width |
Dimensions |
|
Lower Level |
Storage |
|
|
15'6 x 7'5 |
|
Lower Level |
Laundry Room |
|
|
13'11 x 11'6 |
|
Lower Level |
Bathroom |
|
|
4-Piece |
|
Lower Level |
Bedroom |
|
|
11'8 x 9'11 |
|
Lower Level |
Kitchen |
|
|
11'8 x 10'2 |
|
Main Level |
Bathroom |
|
|
4-Piece |
|
Main Level |
Bedroom |
|
|
10'10 x 10'6 |
|
Main Level |
Primary Bedroom |
|
|
14'0 x 11'1 |
|
Main Level |
Den |
|
|
15'10 x 10'4 |
|
Main Level |
Kitchen |
|
|
15'6 x 12'10 |
|
Main Level |
Living Room |
|
|
18'10 x 13'8 |
|
Additional Accommodation |
Living Room |
|
|
20'4 x 11'0 |
https://www.realtor.ca/real-estate/28951007/271-battleford-ave-saanich-tillicum



