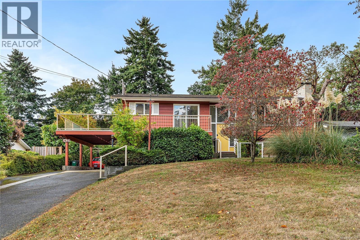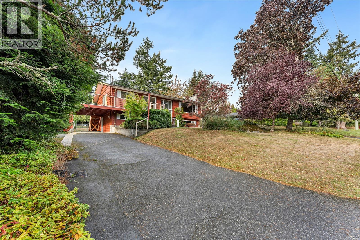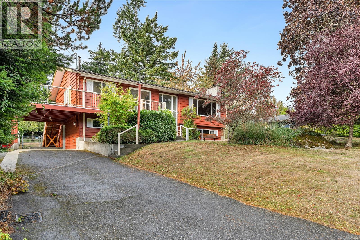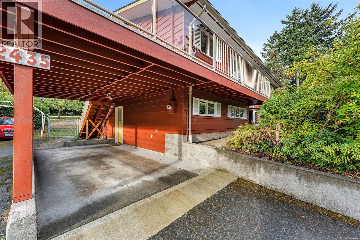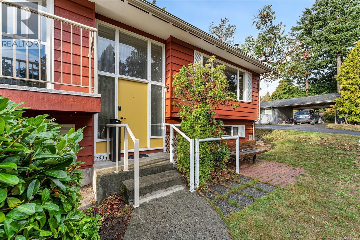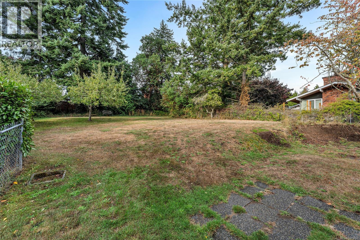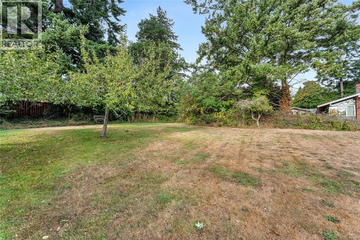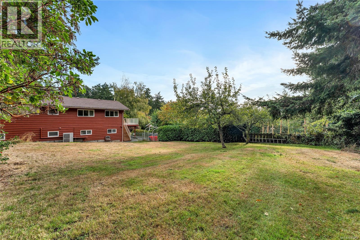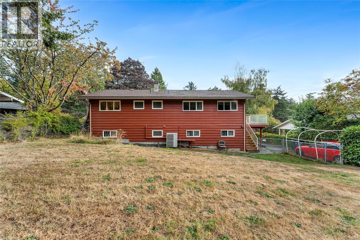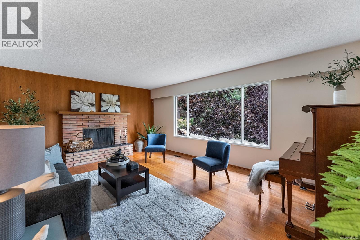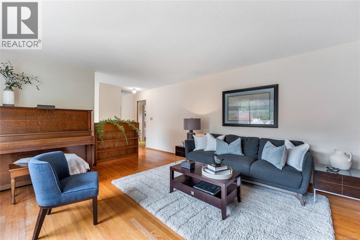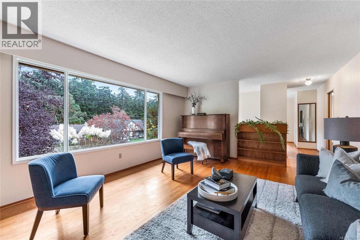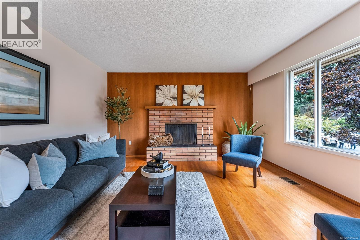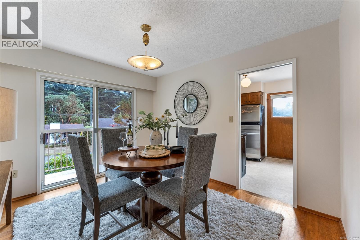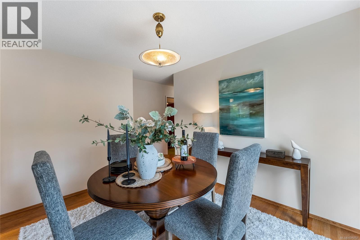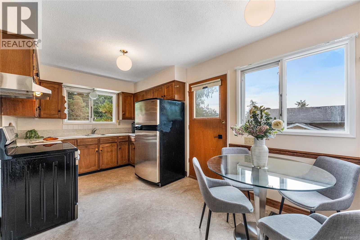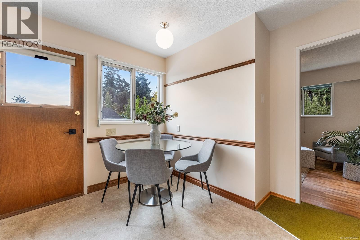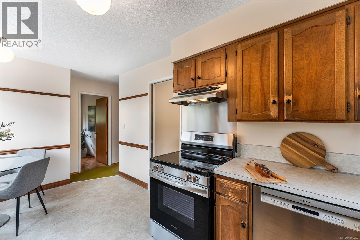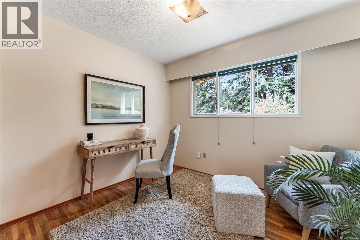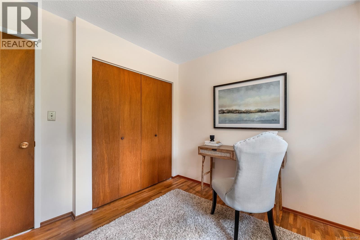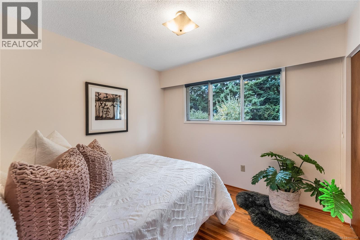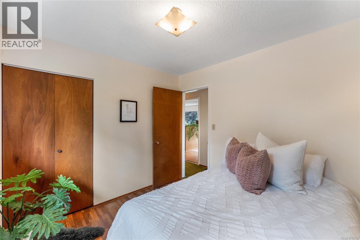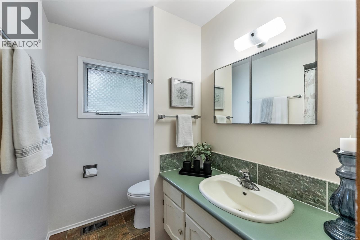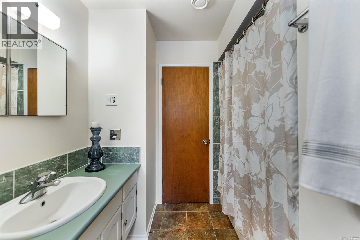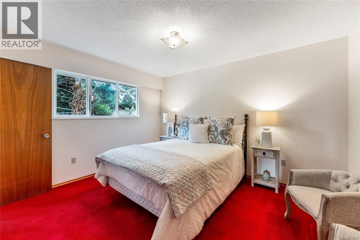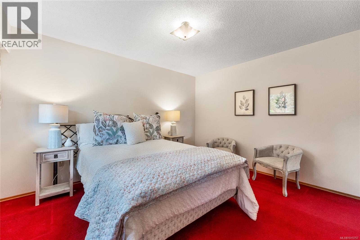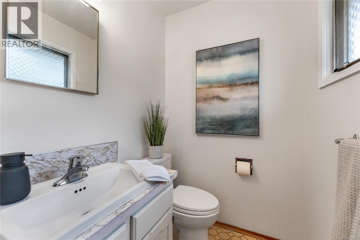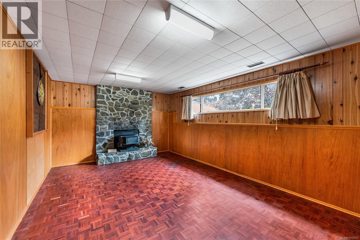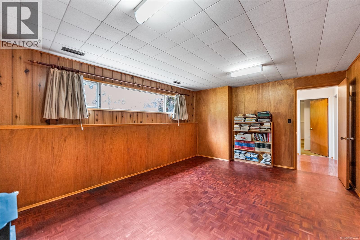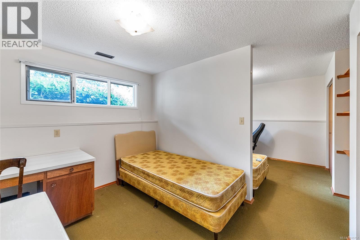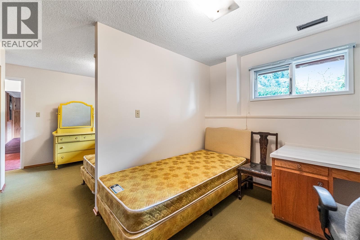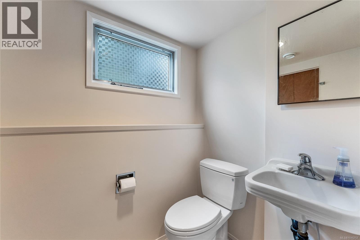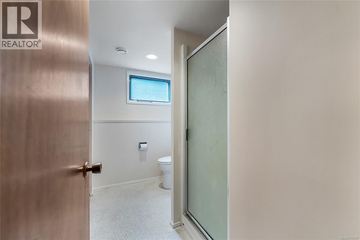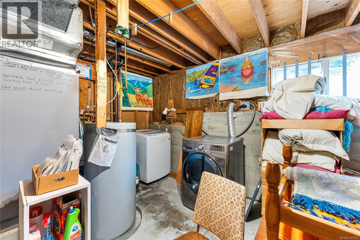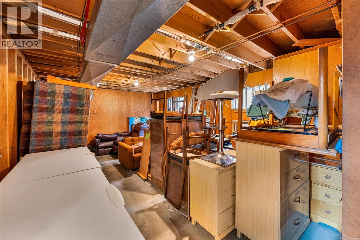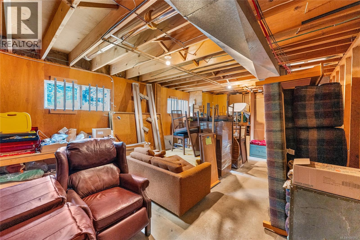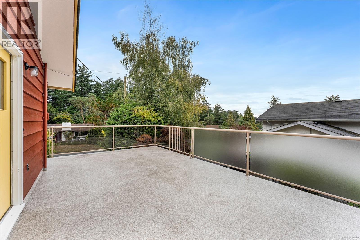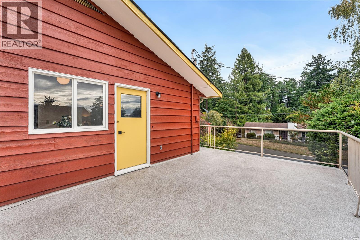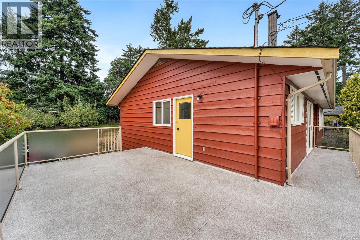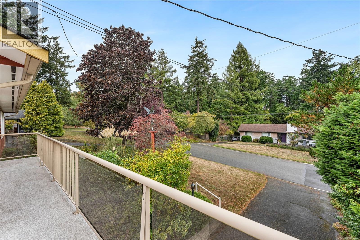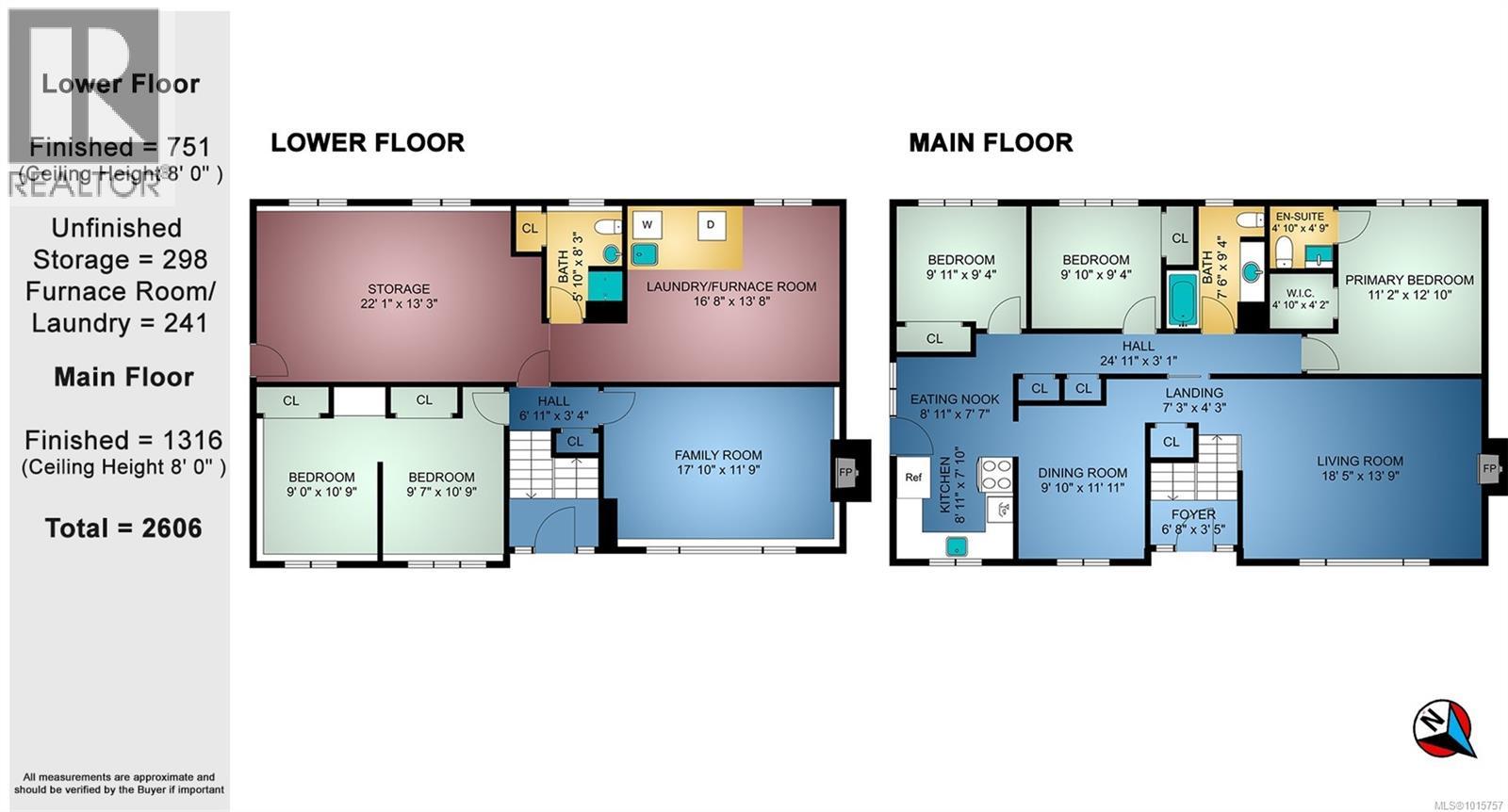5 Bedroom
3 Bathroom
3,145 ft2
Westcoast
Fireplace
Air Conditioned
Baseboard Heaters, Heat Pump
$1,500,000
First time on the market! Welcome to 2435 Sutton Road, a well-maintained 4 bedroom, 3 bathroom family home in the highly desirable Arbutus/Cadboro Bay neighbourhood. The main floor offers a bright, comfortable layout featuring a spacious living room with beautiful oak hardwood floors, an inviting kitchen, and generous sized bedrooms. The lower level provides a huge rec room and 1 bedroom plus ample unfinished space—perfect for a suite, workshop, or additional living areas to suit your needs. Modern comfort is ensured with a heat pump for efficient heating and cooling. Set on a 12,200+ sq. ft. lot, the property boasts mature landscaping and fruit trees, offering both privacy and room to enjoy outdoor living or future development opportunites. All this in a prized location—just a stones-throw distance to the university property ( two lots away) and minutes to Cadboro Bay Village, University of Victoria, public transit, and Gyro Park and beach. Homes in this area and on this cal-de-sac rarely come available—don’t miss the opportunity to make this special property yours! (id:46156)
Property Details
|
MLS® Number
|
1015757 |
|
Property Type
|
Single Family |
|
Neigbourhood
|
Arbutus |
|
Parking Space Total
|
6 |
Building
|
Bathroom Total
|
3 |
|
Bedrooms Total
|
5 |
|
Architectural Style
|
Westcoast |
|
Constructed Date
|
1969 |
|
Cooling Type
|
Air Conditioned |
|
Fireplace Present
|
Yes |
|
Fireplace Total
|
2 |
|
Heating Fuel
|
Electric, Wood |
|
Heating Type
|
Baseboard Heaters, Heat Pump |
|
Size Interior
|
3,145 Ft2 |
|
Total Finished Area
|
2606 Sqft |
|
Type
|
House |
Land
|
Acreage
|
No |
|
Size Irregular
|
12282 |
|
Size Total
|
12282 Sqft |
|
Size Total Text
|
12282 Sqft |
|
Zoning Type
|
Residential |
Rooms
| Level |
Type |
Length |
Width |
Dimensions |
|
Lower Level |
Bathroom |
|
|
3-Piece |
|
Lower Level |
Bedroom |
|
|
10'9 x 9'7 |
|
Lower Level |
Bedroom |
|
|
10'9 x 9'0 |
|
Lower Level |
Storage |
|
|
22'1 x 13'3 |
|
Lower Level |
Laundry Room |
|
|
16'8 x 13'8 |
|
Lower Level |
Family Room |
|
|
17'10 x 11'9 |
|
Main Level |
Bathroom |
|
|
4-Piece |
|
Main Level |
Bedroom |
|
|
9'10 x 9'4 |
|
Main Level |
Bedroom |
|
|
9'11 x 9'4 |
|
Main Level |
Ensuite |
|
|
2-Piece |
|
Main Level |
Primary Bedroom |
|
|
12'10 x 11'2 |
|
Main Level |
Dining Nook |
|
|
8'11 x 7'7 |
|
Main Level |
Living Room |
|
|
18'5 x 13'9 |
|
Main Level |
Dining Room |
|
|
11'11 x 9'10 |
|
Main Level |
Kitchen |
|
|
8'11 x 7'10 |
|
Main Level |
Entrance |
|
|
6'8 x 3'5 |
https://www.realtor.ca/real-estate/28950894/2435-sutton-rd-saanich-arbutus


