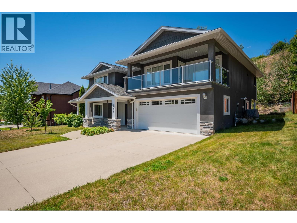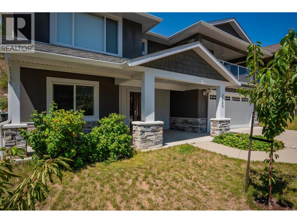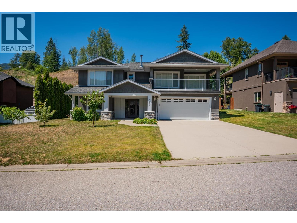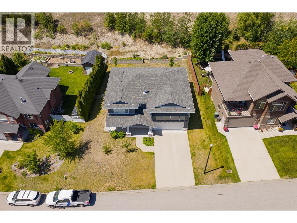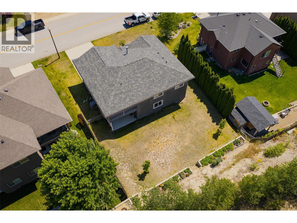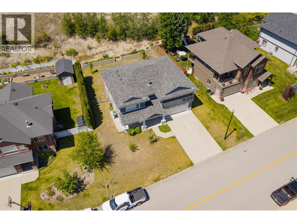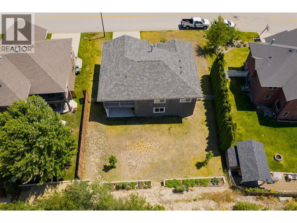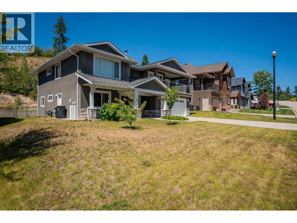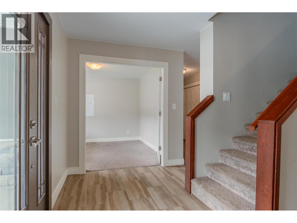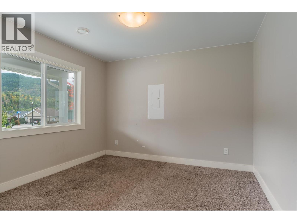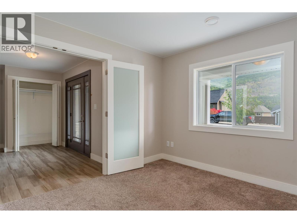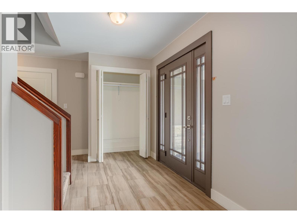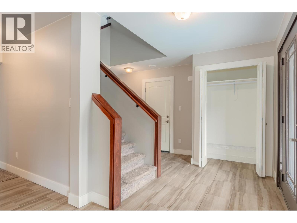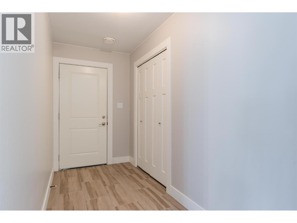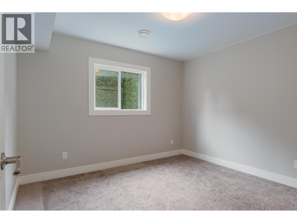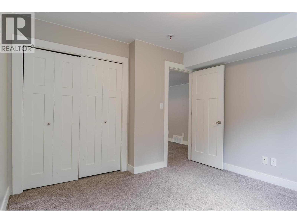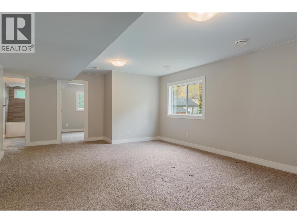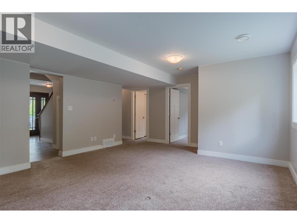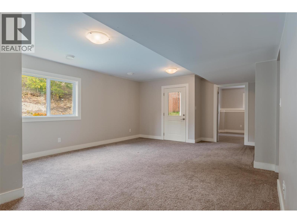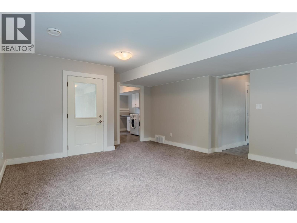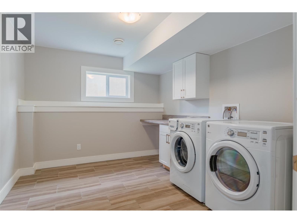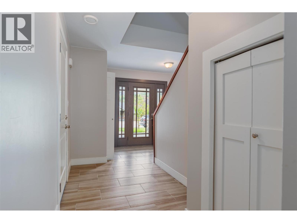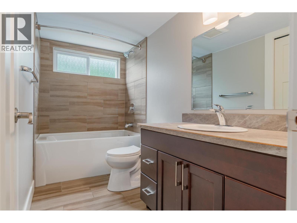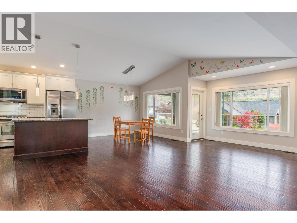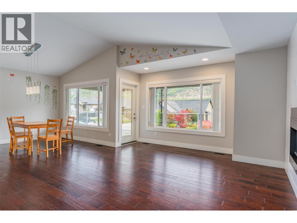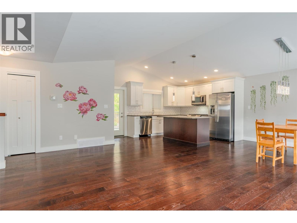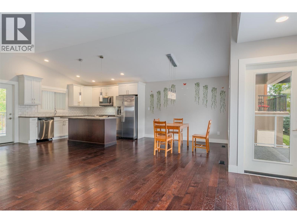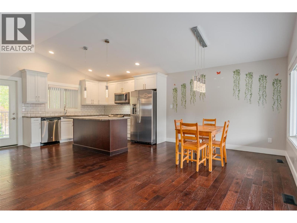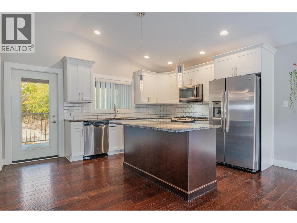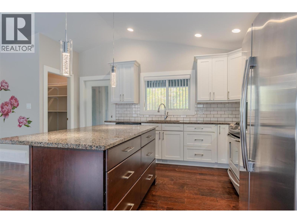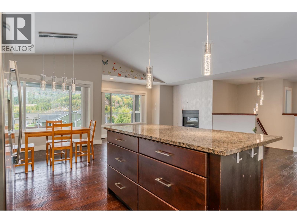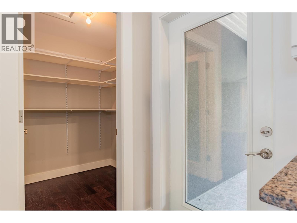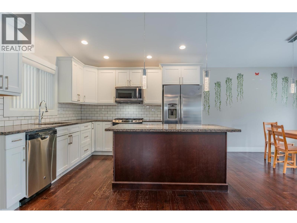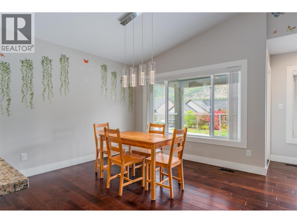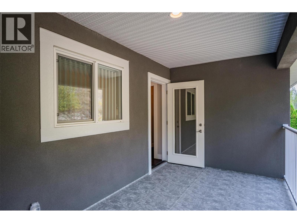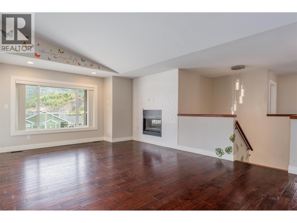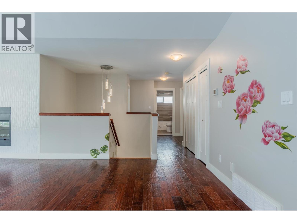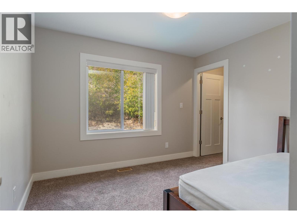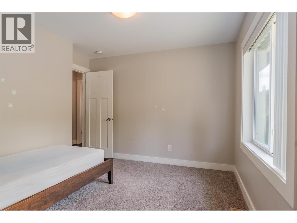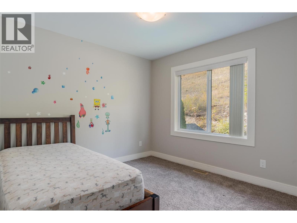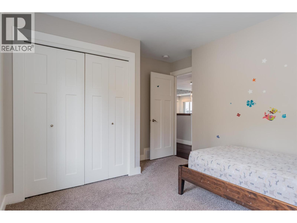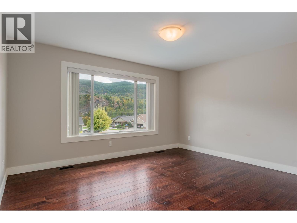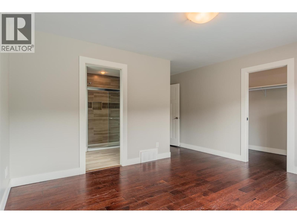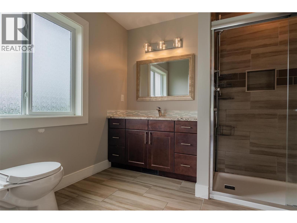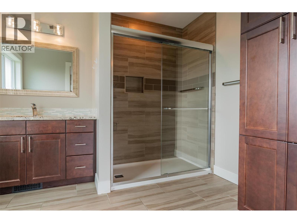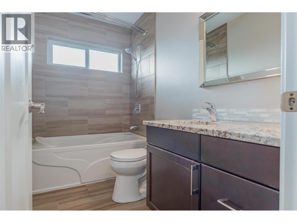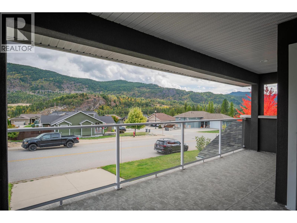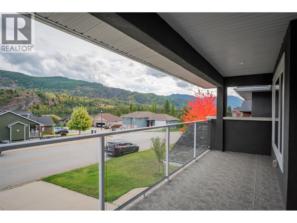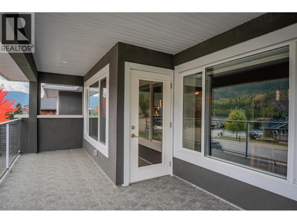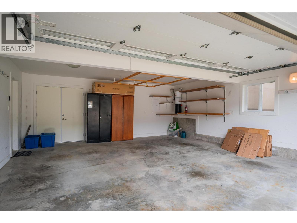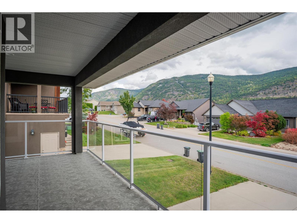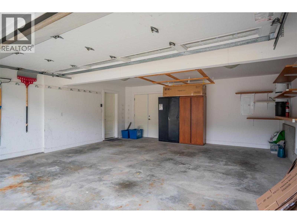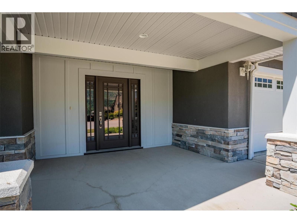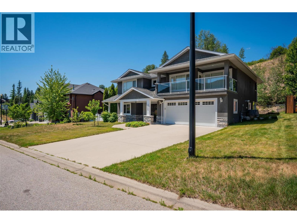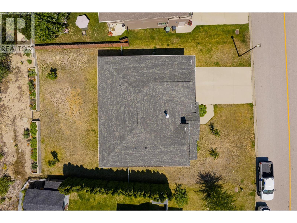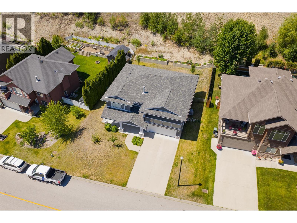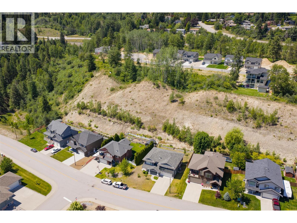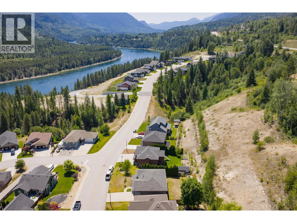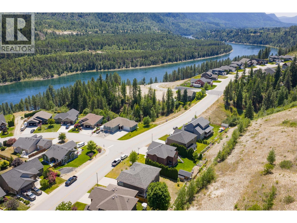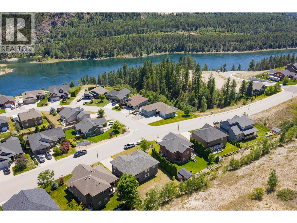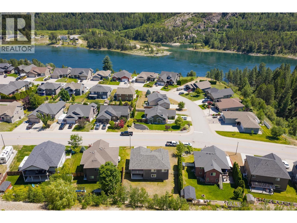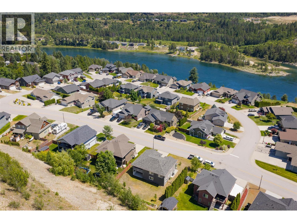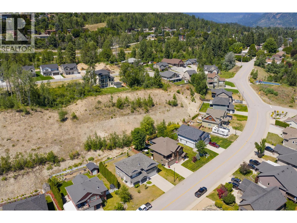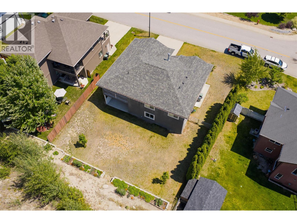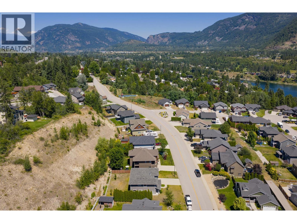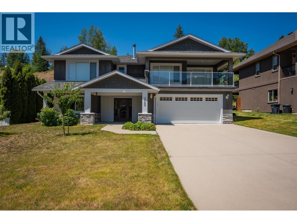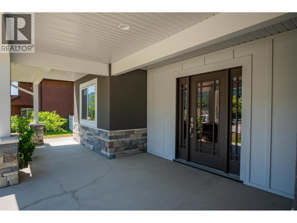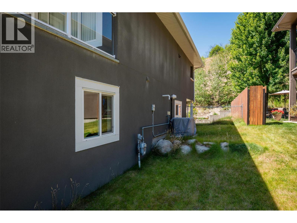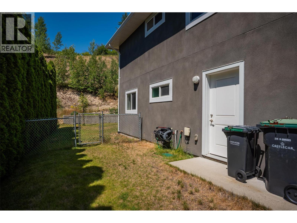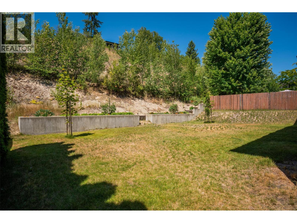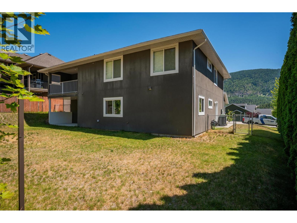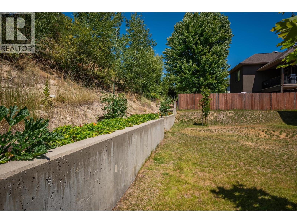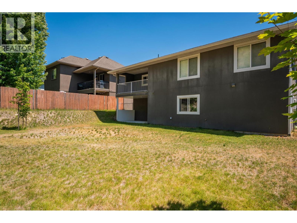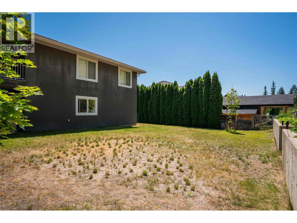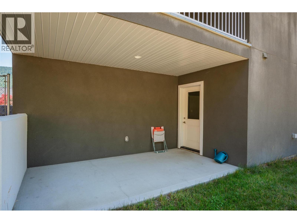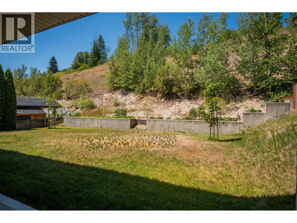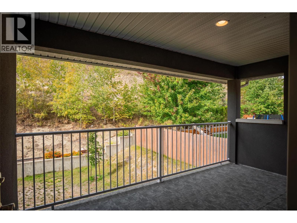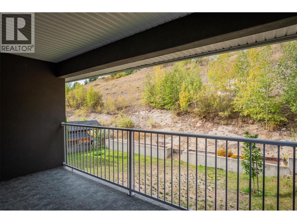4 Bedroom
3 Bathroom
2,591 ft2
Central Air Conditioning
Forced Air, See Remarks
$719,900
3720 5th Avenue, Castlegar, BC – Twin Rivers Welcome to this stunning custom-built home in the desirable Twin Rivers neighborhood. Built in 2014, this 4–5 bedroom, 3 bathroom residence combines quality craftsmanship with modern comfort. The bright and spacious main level features an open-concept layout, a gourmet kitchen with granite countertops, stainless steel appliances, and a gas range—perfect for family living and entertaining. Enjoy two covered decks that extend your living space outdoors, ideal for year-round use. The home also offers a double garage, ample storage, and flexible space to suit your lifestyle. A bonus, it even has suite potential! With quick possession available, this move-in-ready property is an excellent opportunity in one of Castlegar’s most sought-after communities. (id:46156)
Property Details
|
MLS® Number
|
10364894 |
|
Property Type
|
Single Family |
|
Neigbourhood
|
South Castlegar |
|
Parking Space Total
|
2 |
Building
|
Bathroom Total
|
3 |
|
Bedrooms Total
|
4 |
|
Constructed Date
|
2014 |
|
Construction Style Attachment
|
Detached |
|
Cooling Type
|
Central Air Conditioning |
|
Heating Type
|
Forced Air, See Remarks |
|
Stories Total
|
2 |
|
Size Interior
|
2,591 Ft2 |
|
Type
|
House |
|
Utility Water
|
Municipal Water |
Parking
Land
|
Acreage
|
No |
|
Sewer
|
Municipal Sewage System |
|
Size Irregular
|
0.4 |
|
Size Total
|
0.4 Ac|under 1 Acre |
|
Size Total Text
|
0.4 Ac|under 1 Acre |
Rooms
| Level |
Type |
Length |
Width |
Dimensions |
|
Second Level |
Full Ensuite Bathroom |
|
|
Measurements not available |
|
Second Level |
Full Bathroom |
|
|
Measurements not available |
|
Second Level |
Primary Bedroom |
|
|
14' x 12' |
|
Second Level |
Bedroom |
|
|
10' x 10' |
|
Second Level |
Living Room |
|
|
13'4'' x 23' |
|
Second Level |
Bedroom |
|
|
11' x 9'8'' |
|
Second Level |
Dining Room |
|
|
8'4'' x 10' |
|
Second Level |
Kitchen |
|
|
12'4'' x 14' |
|
Main Level |
Full Bathroom |
|
|
Measurements not available |
|
Main Level |
Laundry Room |
|
|
13' x 11'6'' |
|
Main Level |
Family Room |
|
|
21' x 12' |
|
Main Level |
Den |
|
|
10'4'' x 11' |
|
Main Level |
Foyer |
|
|
10'4'' x 8' |
|
Main Level |
Bedroom |
|
|
10' x 10' |
https://www.realtor.ca/real-estate/28950691/3720-5th-avenue-castlegar-south-castlegar


