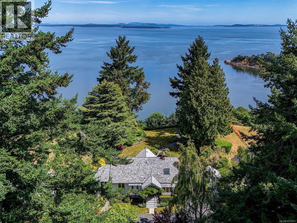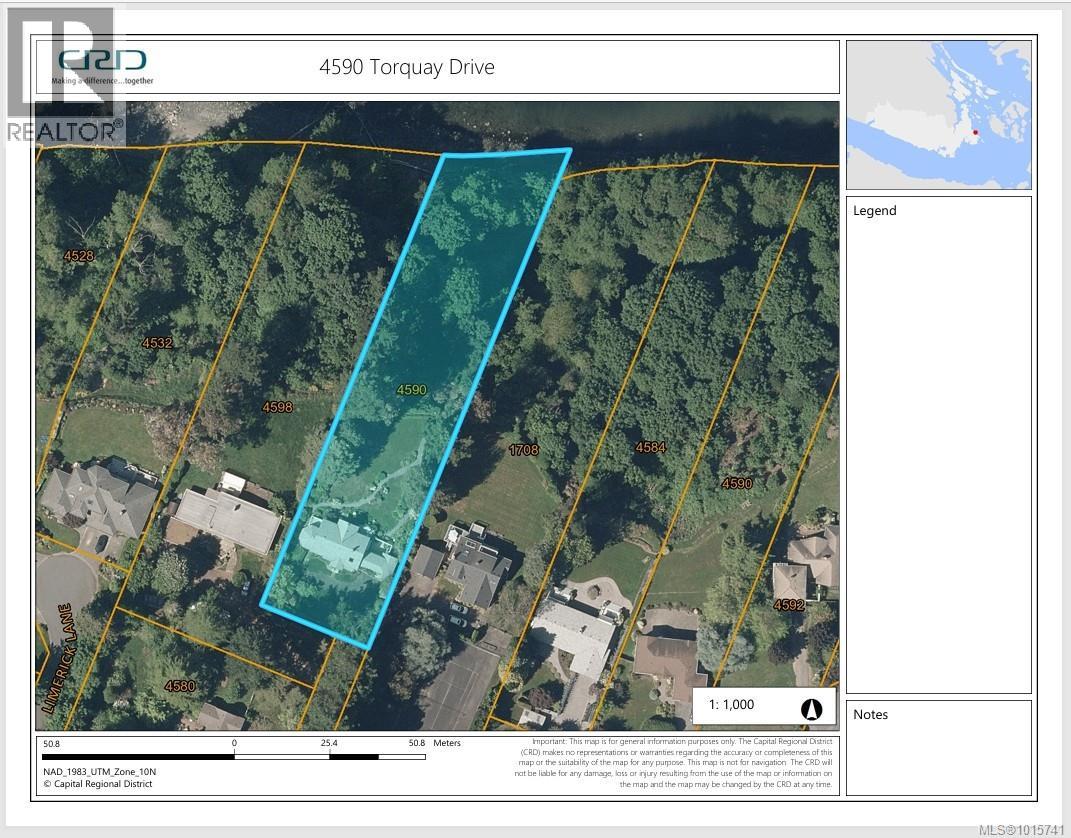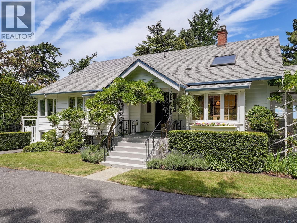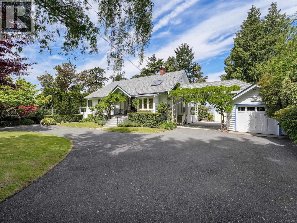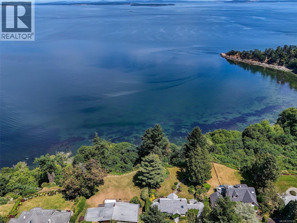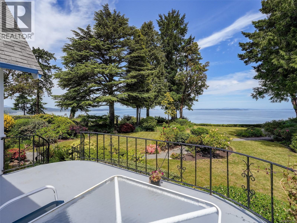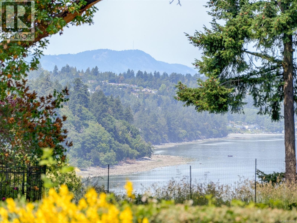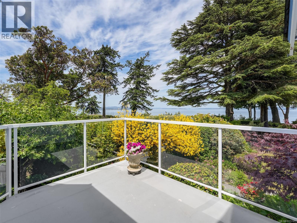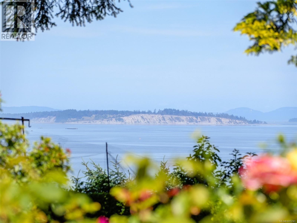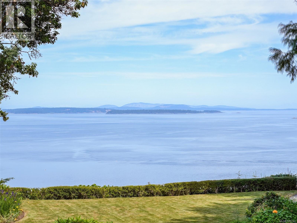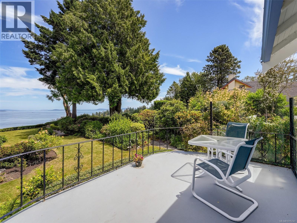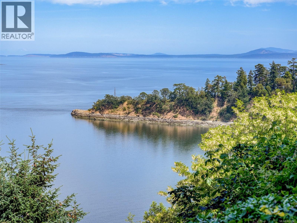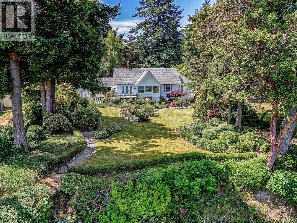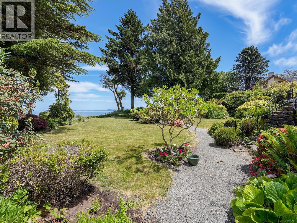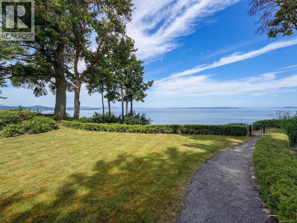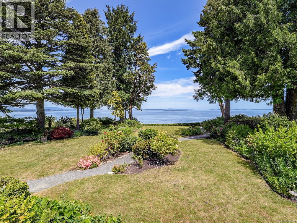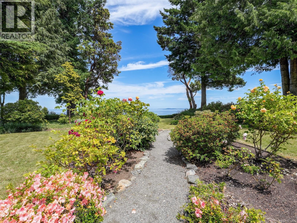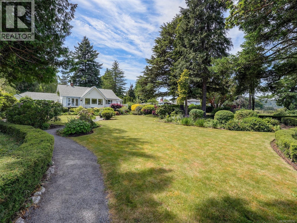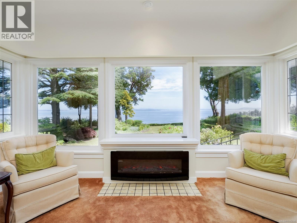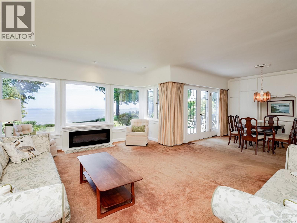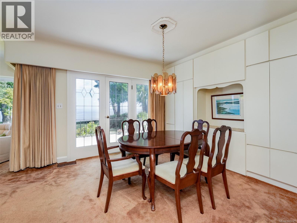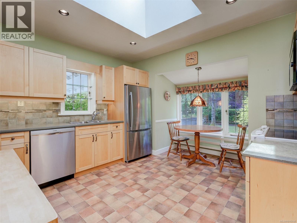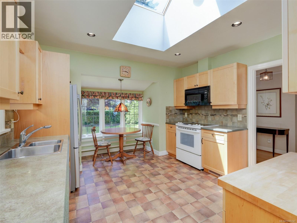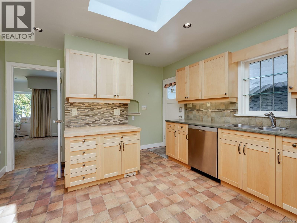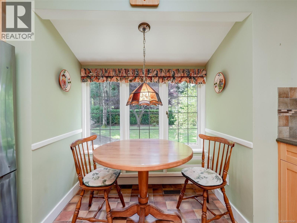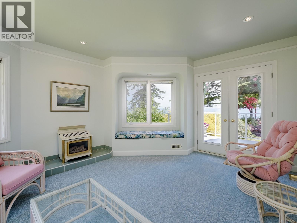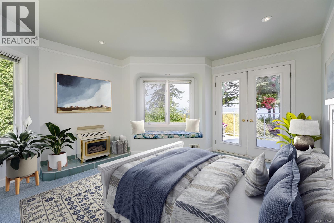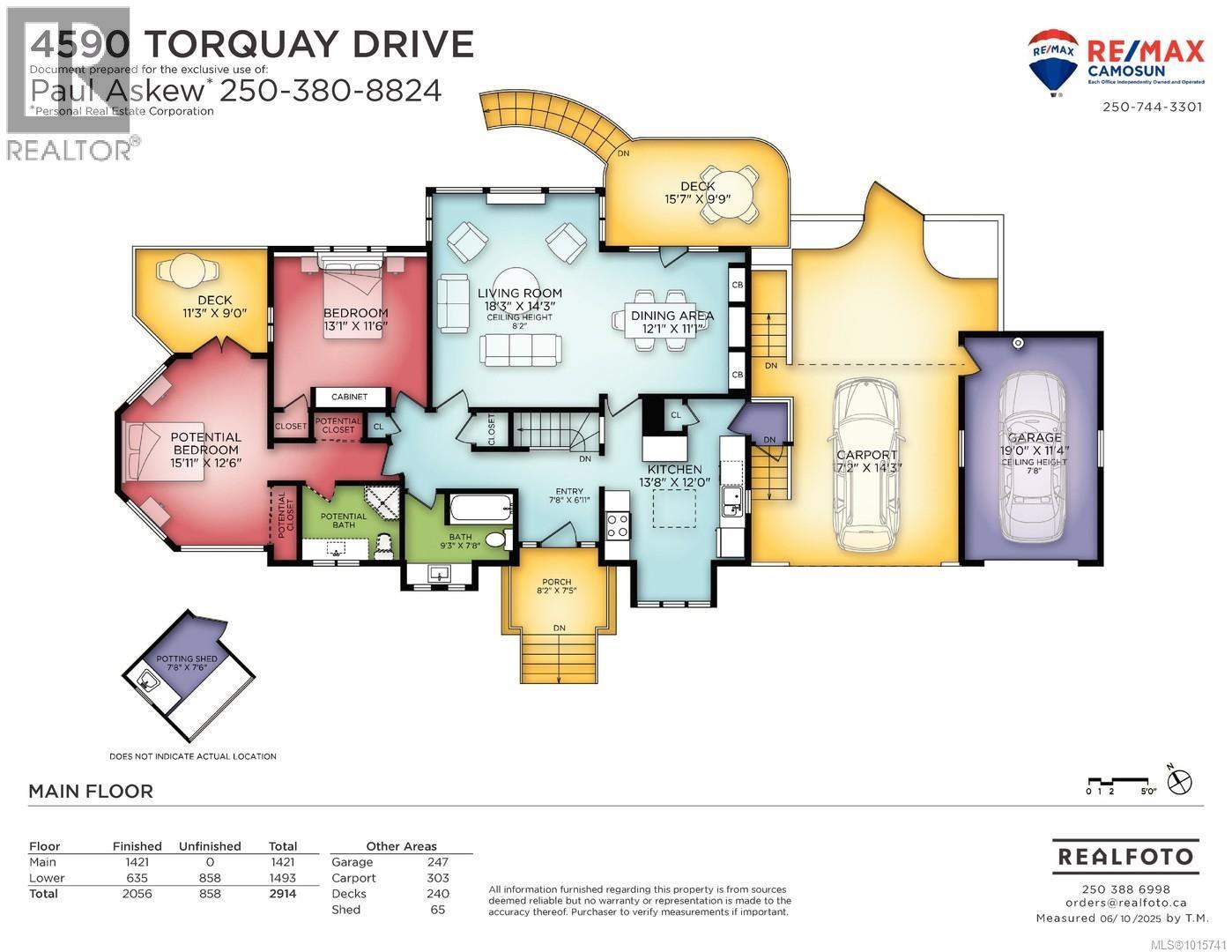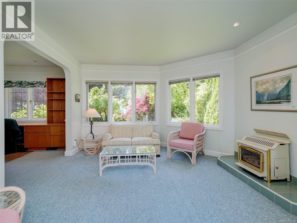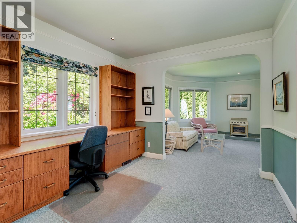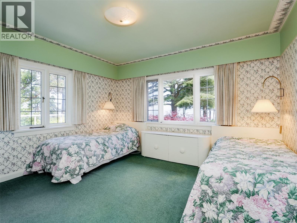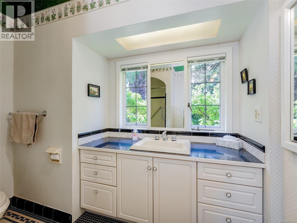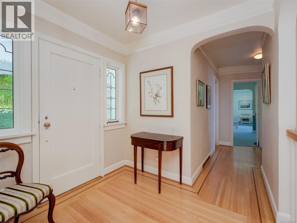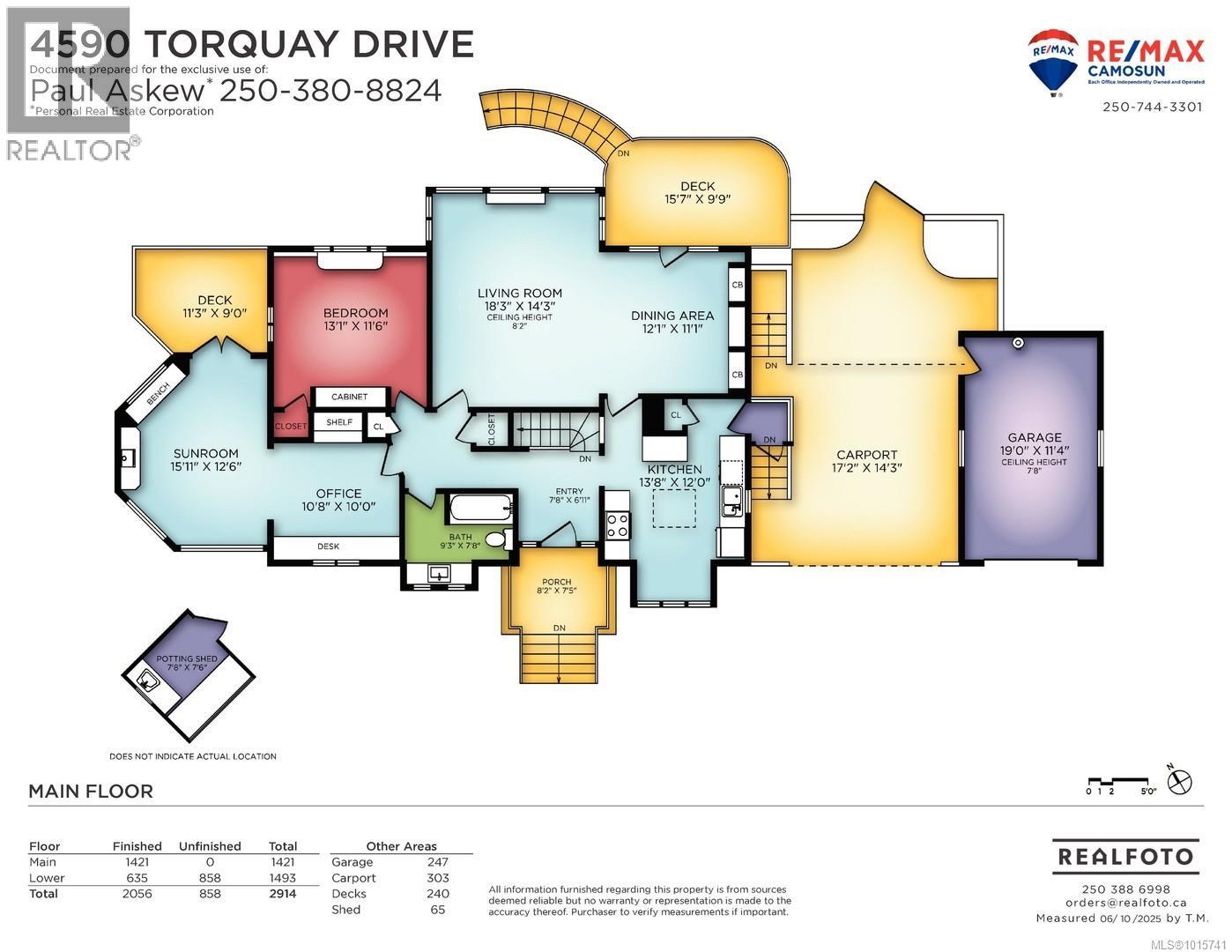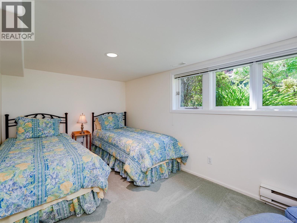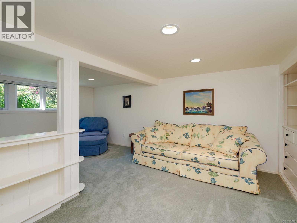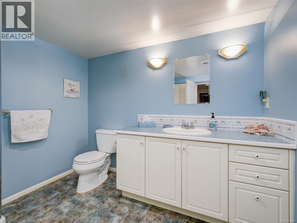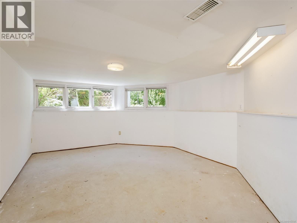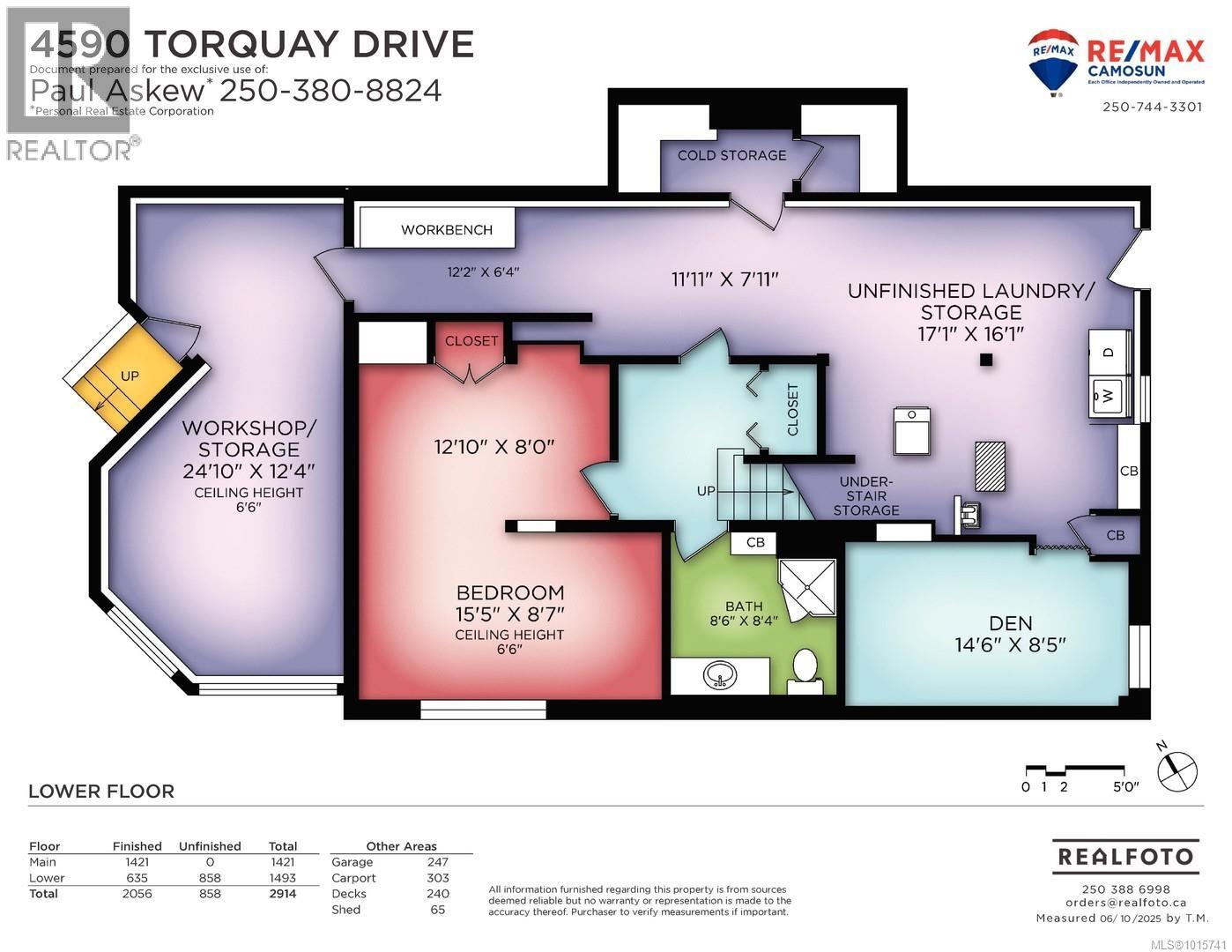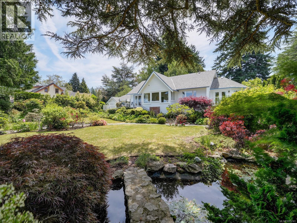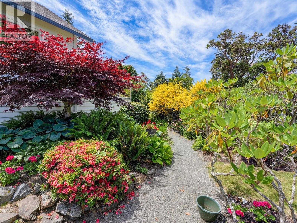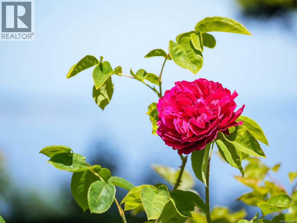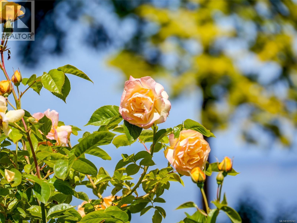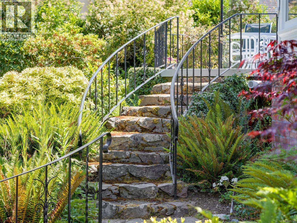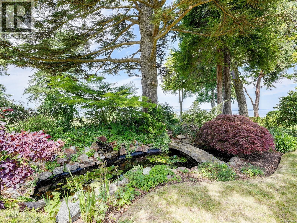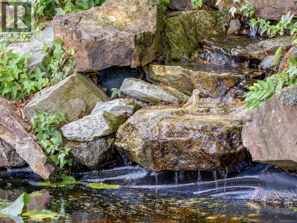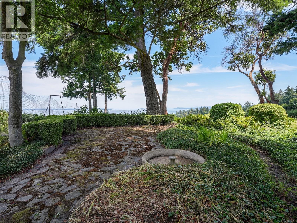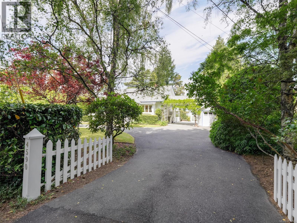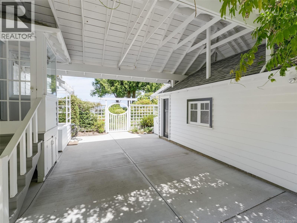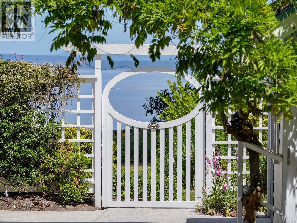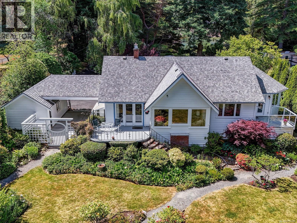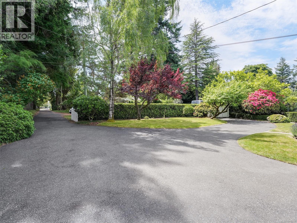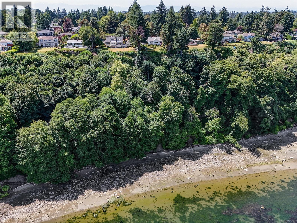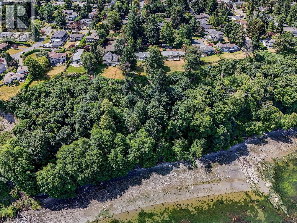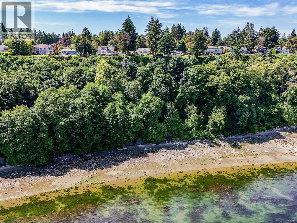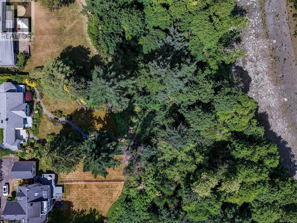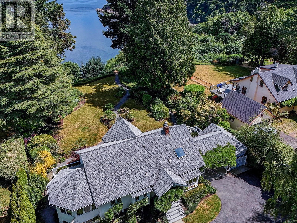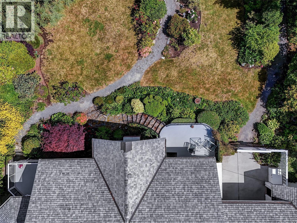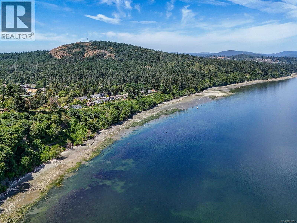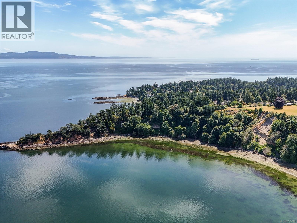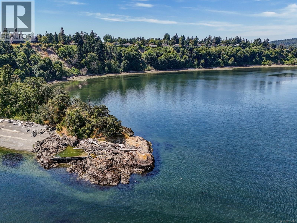3 Bedroom
2 Bathroom
2,914 ft2
Character
Fireplace
None
Baseboard Heaters, Other, Forced Air
Waterfront On Ocean
Acreage
$2,295,000
FIRST OPEN HOUSE in 60+- years SAT 1-3pm @ 4590 Torquay Drive. Priced to Sell, don't delay! Easy to view & quick possession available. Come experience these breathtaking panoramic ocean & island VIEWS, an OCEANFRONT property & setting of pure enjoyment & relaxation! This peaceful, natural ambiance with mature landscaping & gardens offers a RARE FIND in Gordon Head while hidden privately on a quiet no thru road. The high level PANORANIC VIEWS offer vistas from Cordova Bay to Sidney, Gulf & San Juan Islands eastward with the ocean activity always changing. The long term owned property a setting for many special occasions, is well maintained with character & charm. The 3 bedroom home has a sunroom addition that incorporated the original second bedroom which would be an easy primary bedroom & ensuite reno. Lower level 3rd bedroom, den & rec room offer additional living areas. Ready for your personal renovation ideas. Options include; adding a suite & garden suite to existing house or add 3 attached units. Build a new personal home or even a new 4 Plex project. (id:46156)
Property Details
|
MLS® Number
|
1015741 |
|
Property Type
|
Single Family |
|
Neigbourhood
|
Gordon Head |
|
Features
|
Cul-de-sac, Park Setting, Private Setting, See Remarks, Other, Rectangular |
|
Parking Space Total
|
6 |
|
Plan
|
Vip4746 |
|
Structure
|
Greenhouse, Shed |
|
View Type
|
Mountain View, Ocean View |
|
Water Front Type
|
Waterfront On Ocean |
Building
|
Bathroom Total
|
2 |
|
Bedrooms Total
|
3 |
|
Architectural Style
|
Character |
|
Constructed Date
|
1940 |
|
Cooling Type
|
None |
|
Fireplace Present
|
Yes |
|
Fireplace Total
|
2 |
|
Heating Fuel
|
Electric, Natural Gas |
|
Heating Type
|
Baseboard Heaters, Other, Forced Air |
|
Size Interior
|
2,914 Ft2 |
|
Total Finished Area
|
2056 Sqft |
|
Type
|
House |
Land
|
Access Type
|
Road Access |
|
Acreage
|
Yes |
|
Size Irregular
|
1 |
|
Size Total
|
1 Ac |
|
Size Total Text
|
1 Ac |
|
Zoning Description
|
Rs 13 |
|
Zoning Type
|
Residential |
Rooms
| Level |
Type |
Length |
Width |
Dimensions |
|
Lower Level |
Hobby Room |
25 ft |
12 ft |
25 ft x 12 ft |
|
Lower Level |
Workshop |
24 ft |
7 ft |
24 ft x 7 ft |
|
Lower Level |
Utility Room |
17 ft |
16 ft |
17 ft x 16 ft |
|
Lower Level |
Den |
15 ft |
8 ft |
15 ft x 8 ft |
|
Lower Level |
Bathroom |
|
|
3-Piece |
|
Lower Level |
Recreation Room |
13 ft |
8 ft |
13 ft x 8 ft |
|
Lower Level |
Bedroom |
15 ft |
9 ft |
15 ft x 9 ft |
|
Main Level |
Sunroom |
16 ft |
13 ft |
16 ft x 13 ft |
|
Main Level |
Bedroom |
11 ft |
10 ft |
11 ft x 10 ft |
|
Main Level |
Bathroom |
|
|
4-Piece |
|
Main Level |
Primary Bedroom |
13 ft |
12 ft |
13 ft x 12 ft |
|
Main Level |
Kitchen |
14 ft |
12 ft |
14 ft x 12 ft |
|
Main Level |
Dining Room |
12 ft |
11 ft |
12 ft x 11 ft |
|
Main Level |
Living Room |
18 ft |
14 ft |
18 ft x 14 ft |
|
Main Level |
Entrance |
8 ft |
7 ft |
8 ft x 7 ft |
|
Main Level |
Porch |
8 ft |
7 ft |
8 ft x 7 ft |
https://www.realtor.ca/real-estate/28950575/4590-torquay-dr-saanich-gordon-head


