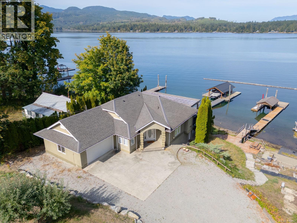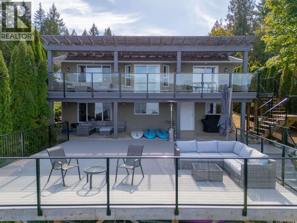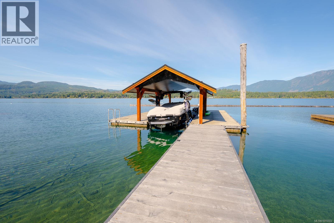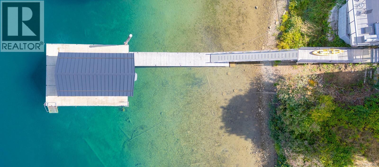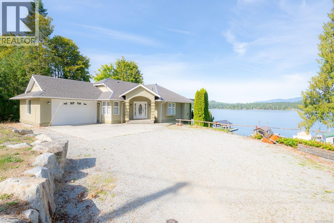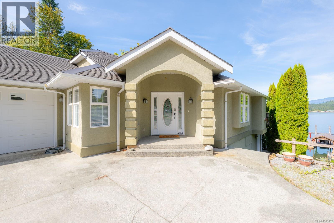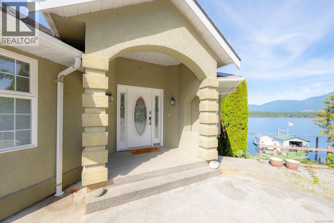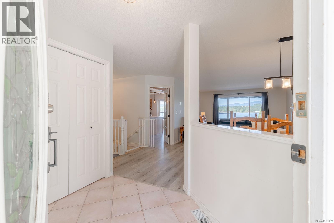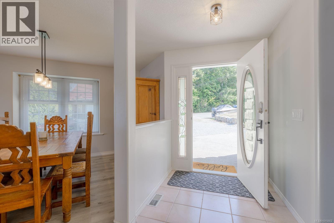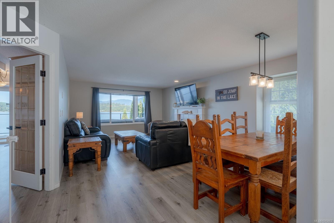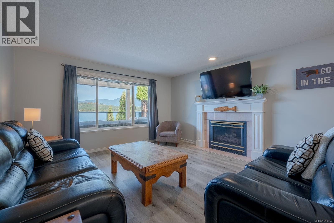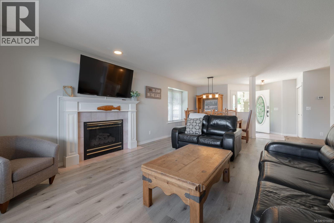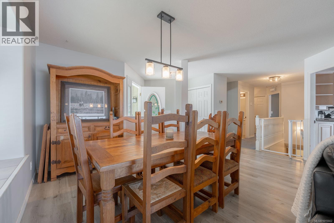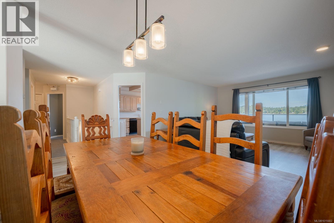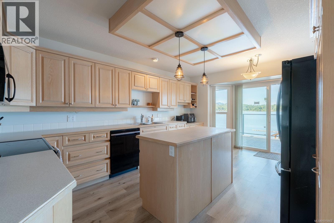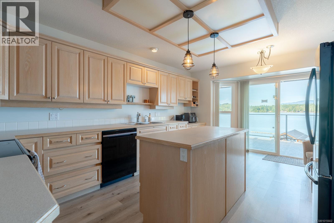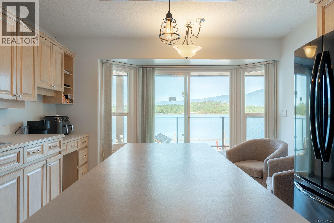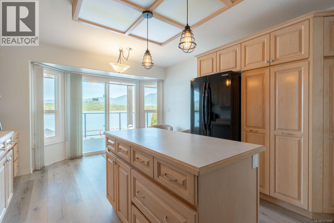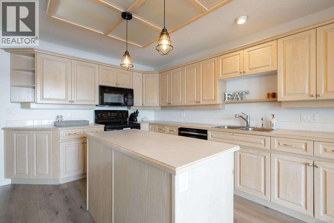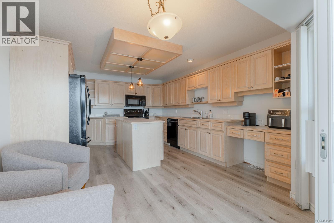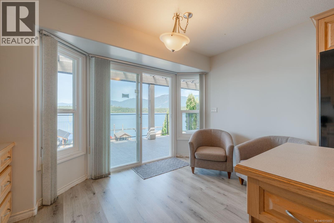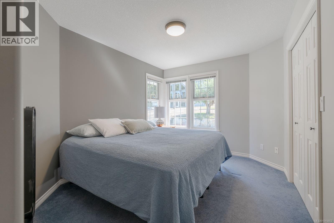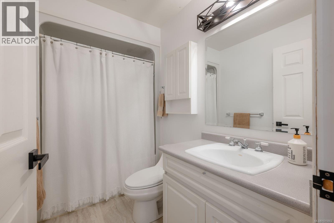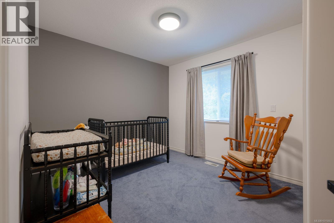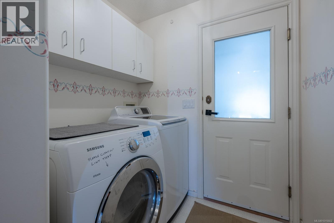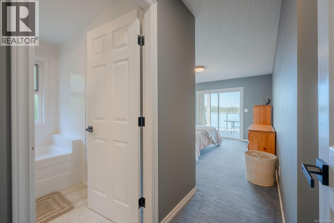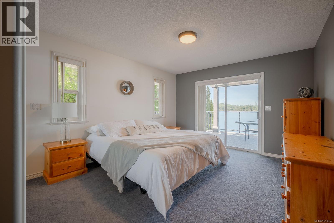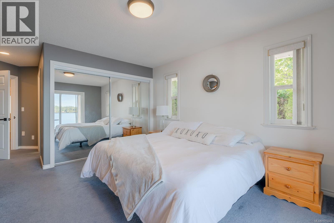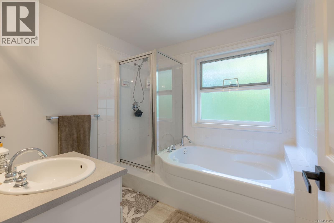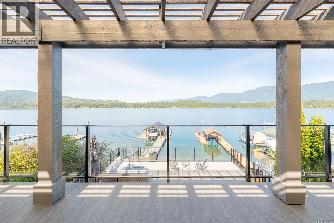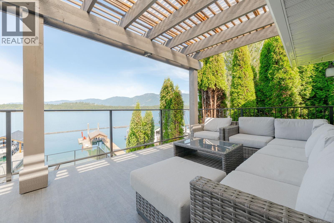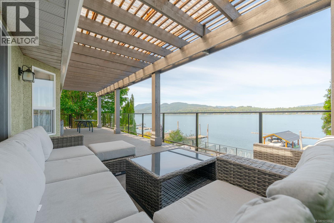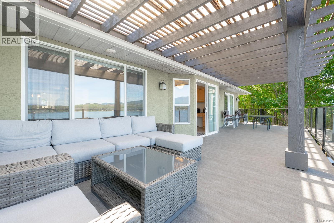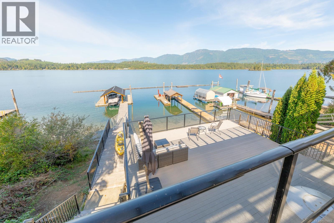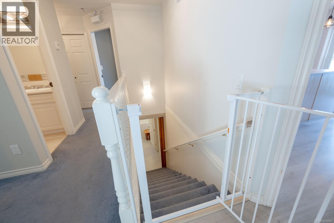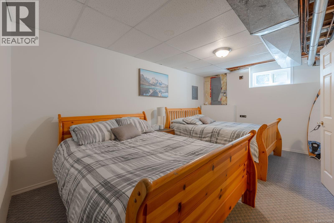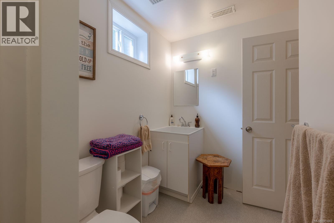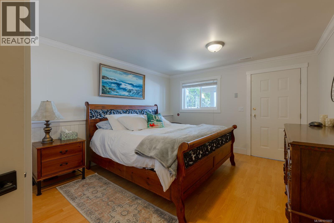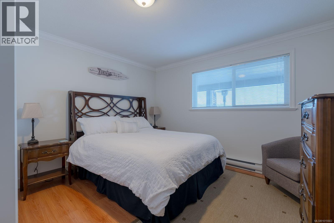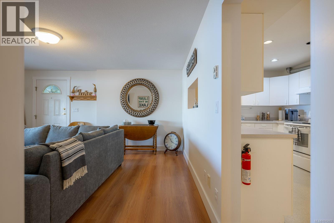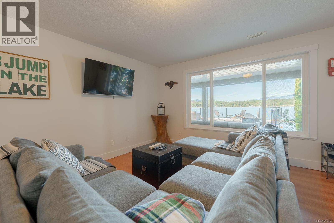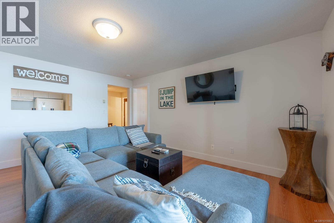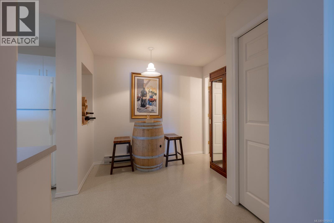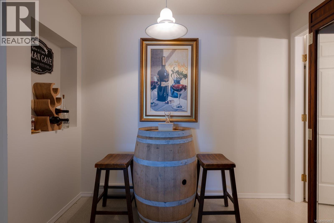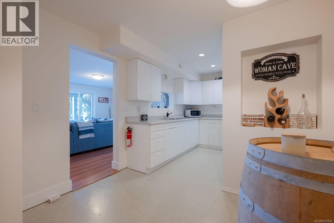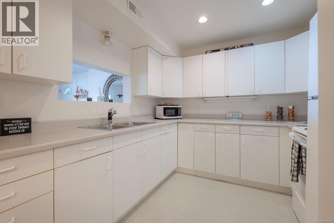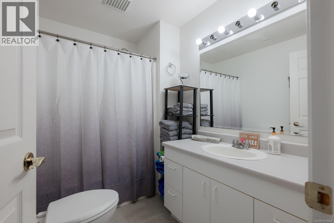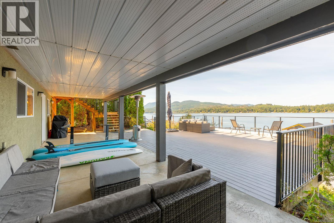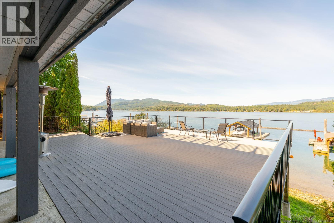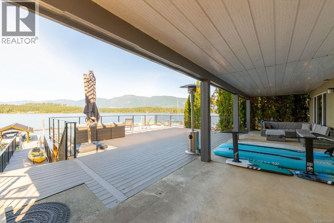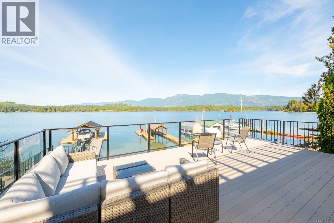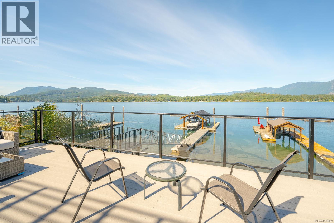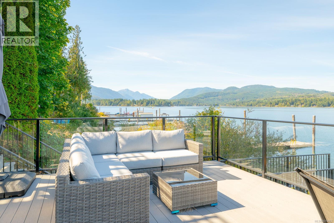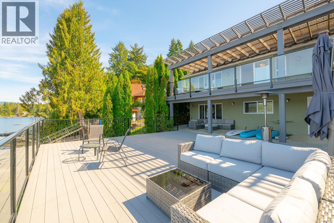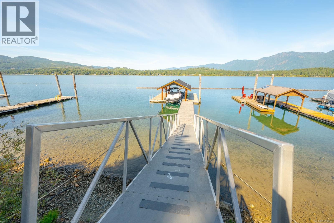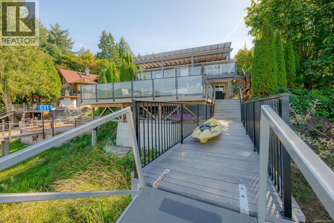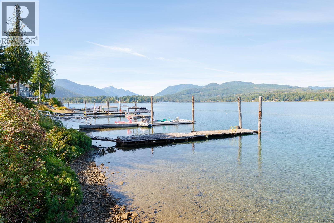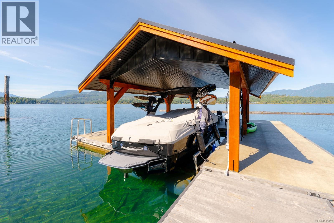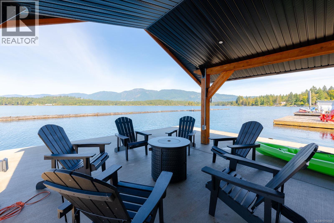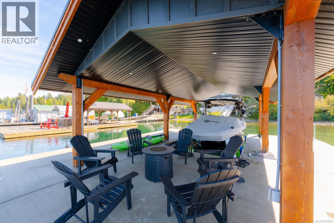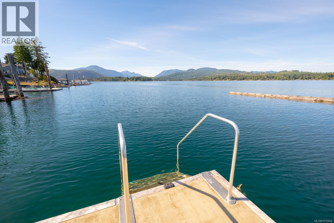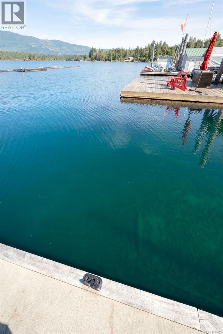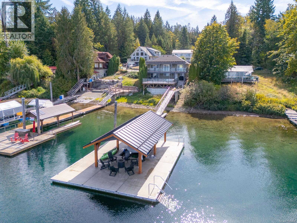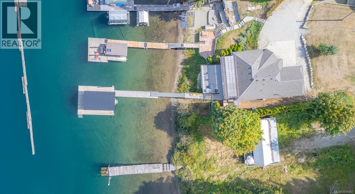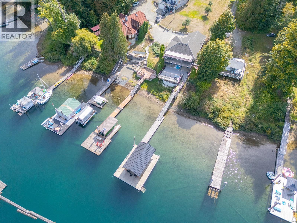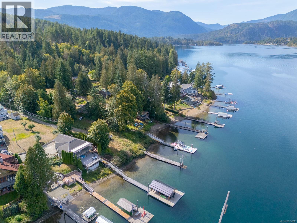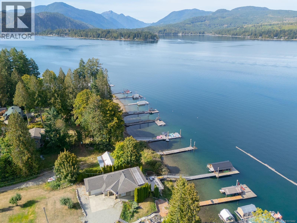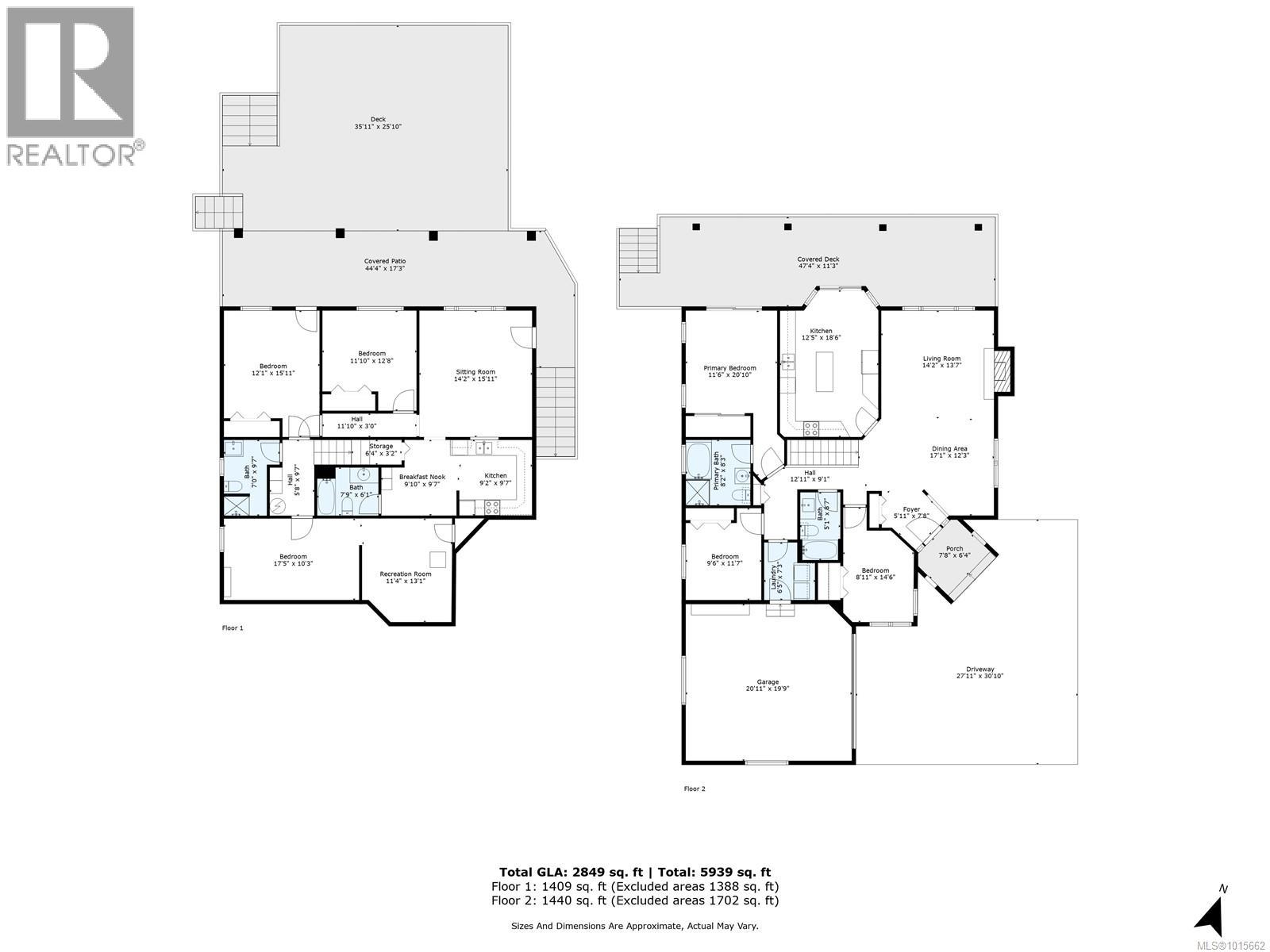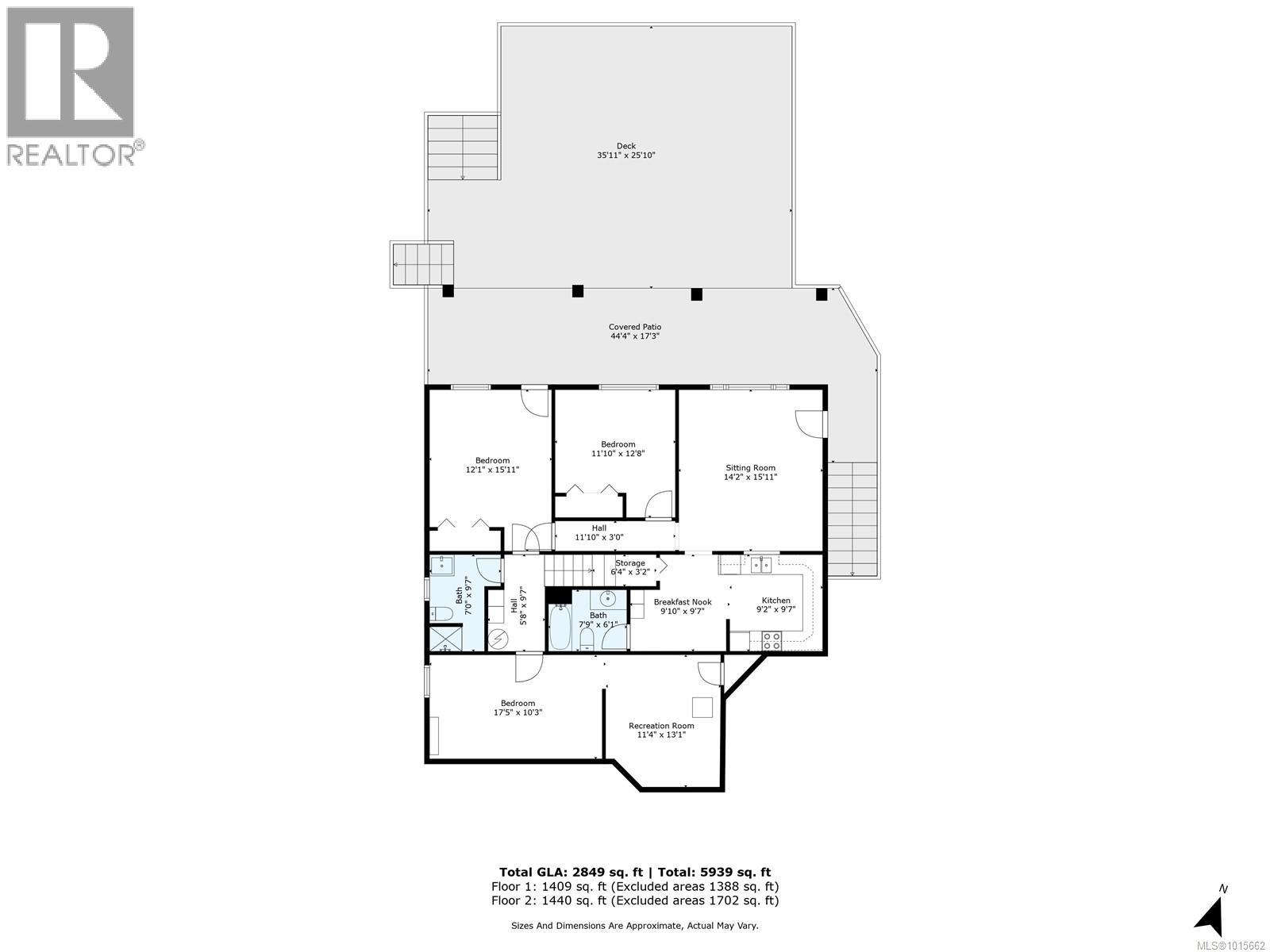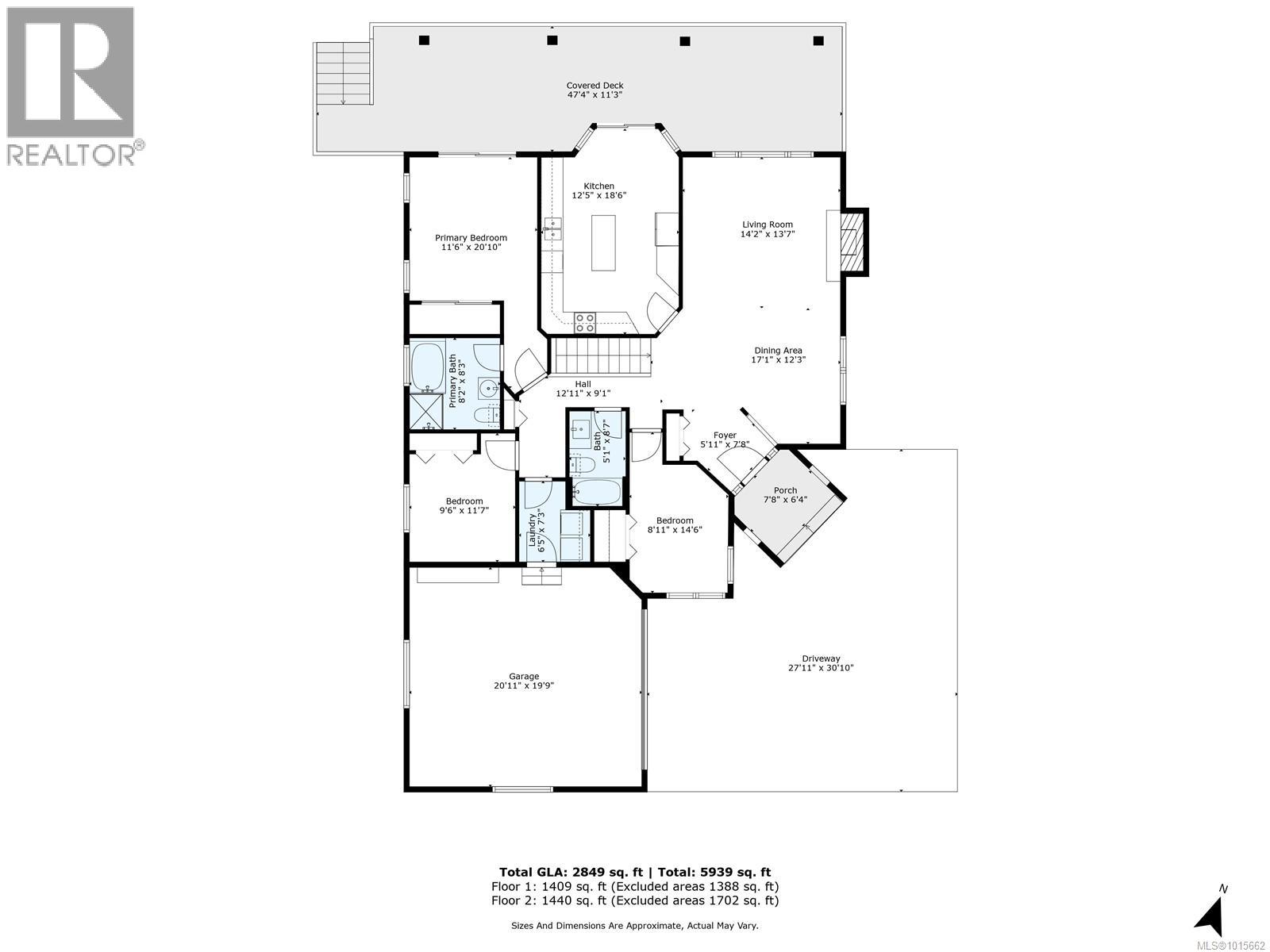9050 Lord Rd Port Alberni, British Columbia V9Y 9C1
$1,990,000Maintenance,
$80 Monthly
Maintenance,
$80 MonthlyLakefront Living at Its Finest on Sproat Lake! This beautifully maintained 6-bedroom, 4-bathroom waterfront home offers the perfect blend of comfort, space, and stunning views. The main level features a bright living room with a cozy fireplace and panoramic lake views, a spacious kitchen with a large island, abundant storage, and direct access to a generous covered deck—ideal for entertaining or relaxing with a view. The primary bedroom includes its own deck access and a spa-like ensuite with a luxurious soaker tub. The fully finished lower level boasts a second kitchen, 3 bedrooms, and 2 bathrooms—perfect for an in-law suite or hosting extended family and friends. Step outside to a covered patio and expansive deck overlooking the lake, then wander down to the private concrete dock complete with a boat shelter to enjoy a day on the lake. With new water filtration system, HVAC, hot water tank and dishwasher, this lakefront home could be your dream home. Measurements approximate. (id:46156)
Property Details
| MLS® Number | 1015662 |
| Property Type | Single Family |
| Neigbourhood | Sproat Lake |
| Community Features | Pets Allowed, Family Oriented |
| Features | Other |
| Parking Space Total | 3 |
| View Type | Lake View |
| Water Front Type | Waterfront On Lake |
Building
| Bathroom Total | 4 |
| Bedrooms Total | 6 |
| Constructed Date | 1993 |
| Cooling Type | Fully Air Conditioned |
| Fireplace Present | Yes |
| Fireplace Total | 1 |
| Heating Fuel | Electric |
| Heating Type | Forced Air |
| Size Interior | 2,849 Ft2 |
| Total Finished Area | 2849 Sqft |
| Type | House |
Land
| Acreage | No |
| Size Irregular | 3920 |
| Size Total | 3920 Sqft |
| Size Total Text | 3920 Sqft |
| Zoning Type | Residential |
Rooms
| Level | Type | Length | Width | Dimensions |
|---|---|---|---|---|
| Lower Level | Bathroom | 4-Piece | ||
| Lower Level | Bathroom | 3-Piece | ||
| Lower Level | Recreation Room | 11'4 x 13'1 | ||
| Lower Level | Bedroom | 17'5 x 10'3 | ||
| Lower Level | Dining Nook | 9'10 x 9'7 | ||
| Lower Level | Kitchen | 9'2 x 9'7 | ||
| Lower Level | Family Room | 14'2 x 15'11 | ||
| Lower Level | Bedroom | 11'10 x 12'8 | ||
| Lower Level | Bedroom | 12'1 x 15'11 | ||
| Main Level | Bathroom | 4-Piece | ||
| Main Level | Bedroom | 8'11 x 14'6 | ||
| Main Level | Dining Room | 17'1 x 12'3 | ||
| Main Level | Living Room | 14'2 x 13'7 | ||
| Main Level | Kitchen | 12'5 x 18'6 | ||
| Main Level | Bedroom | 9'6 x 11'7 | ||
| Main Level | Bathroom | 4-Piece | ||
| Main Level | Primary Bedroom | 11'6 x 20'10 |
https://www.realtor.ca/real-estate/28952700/9050-lord-rd-port-alberni-sproat-lake


