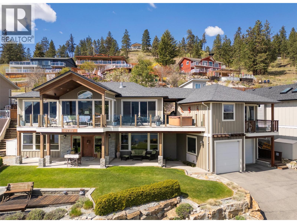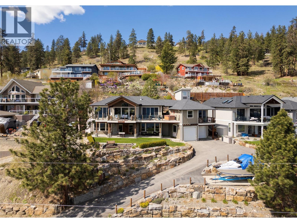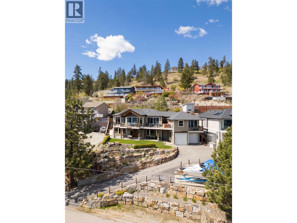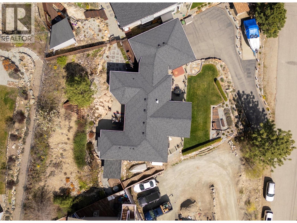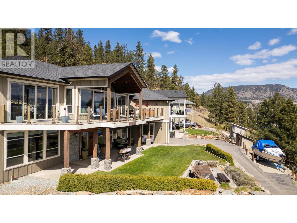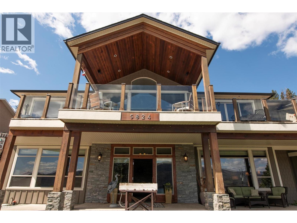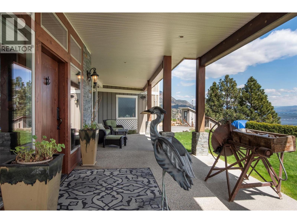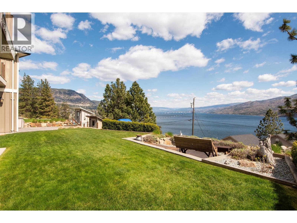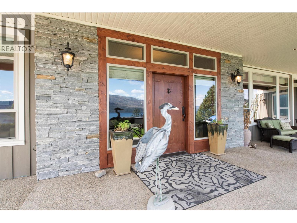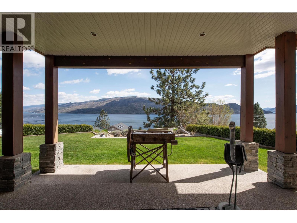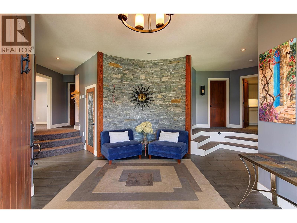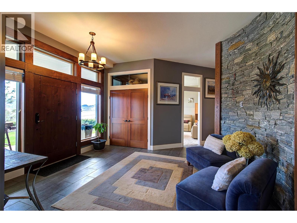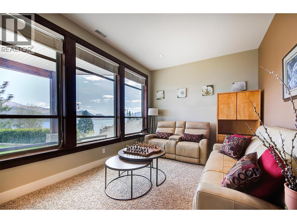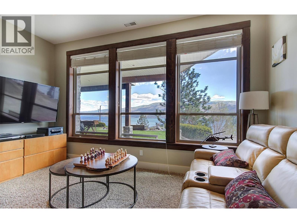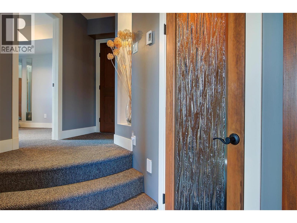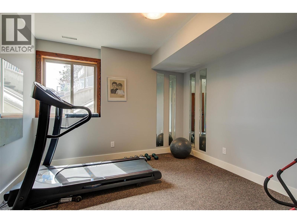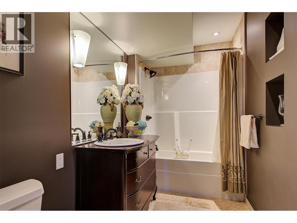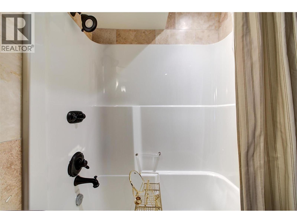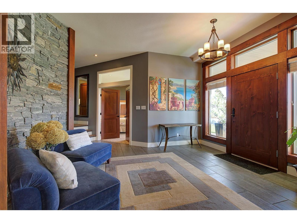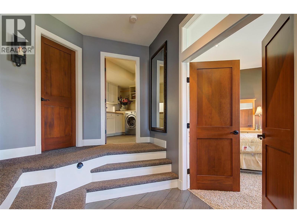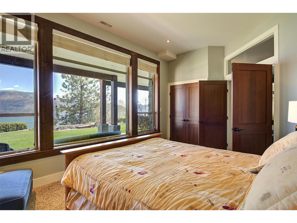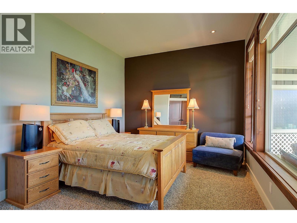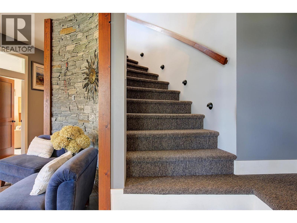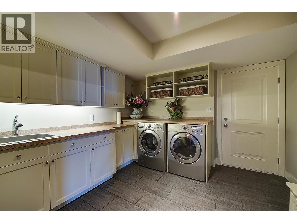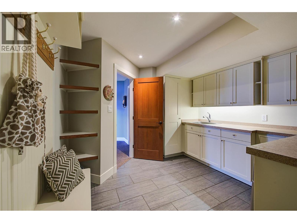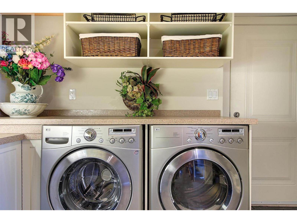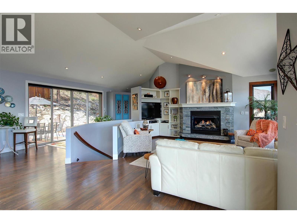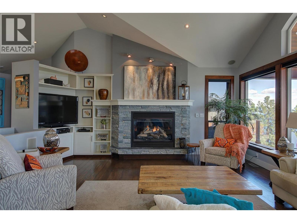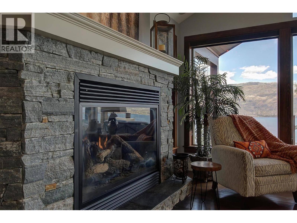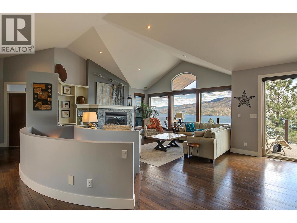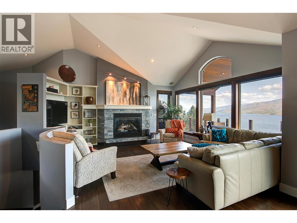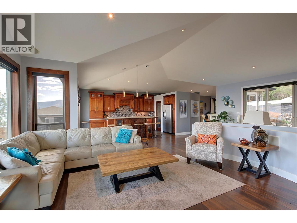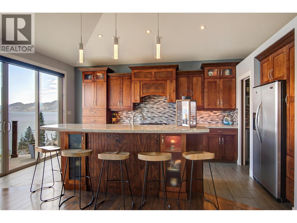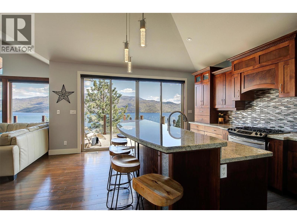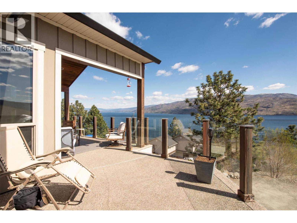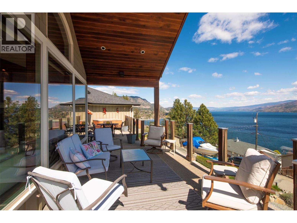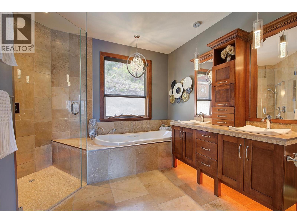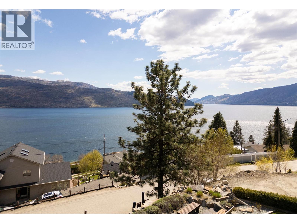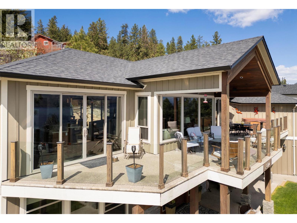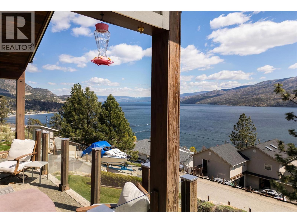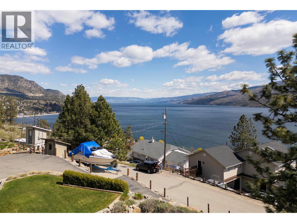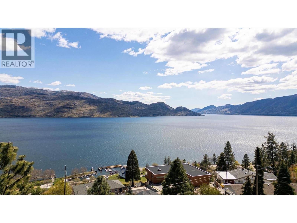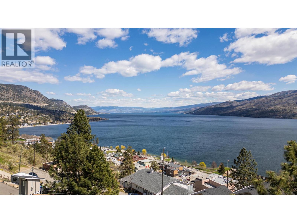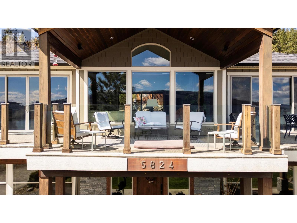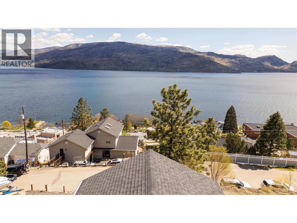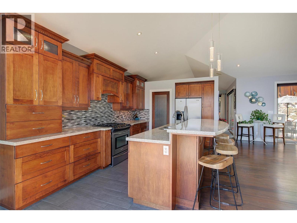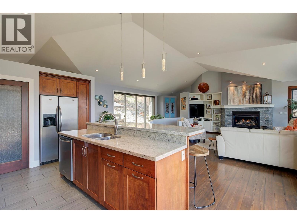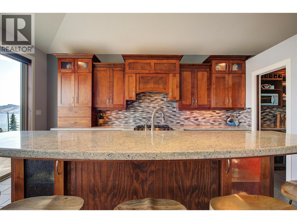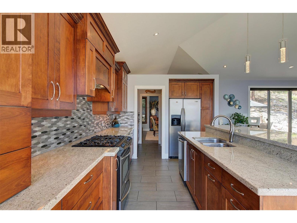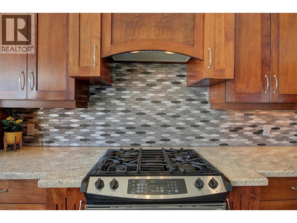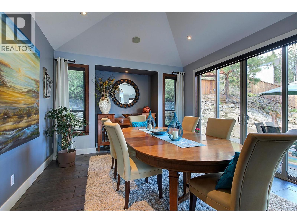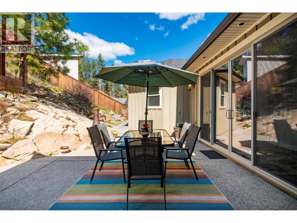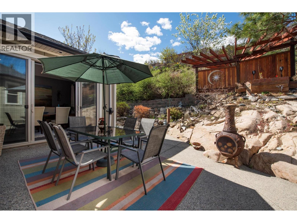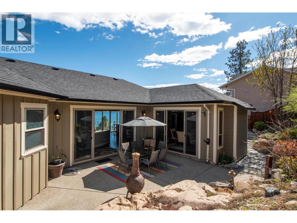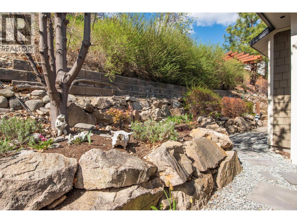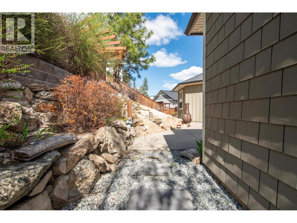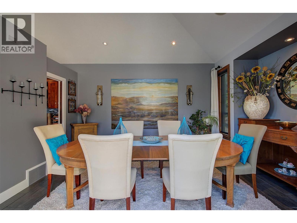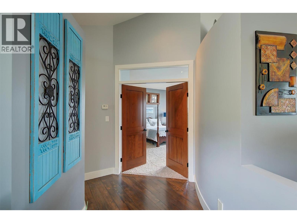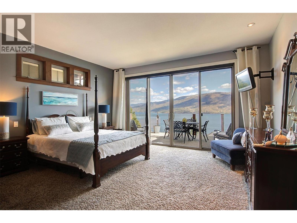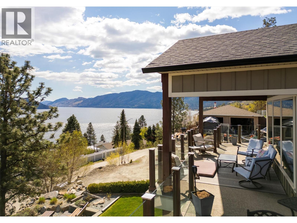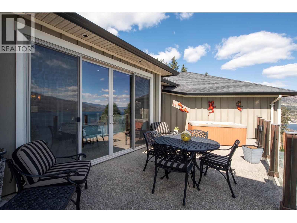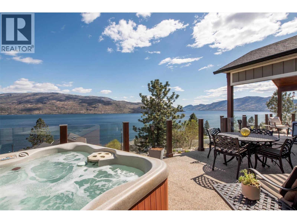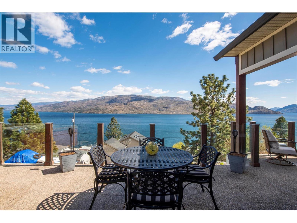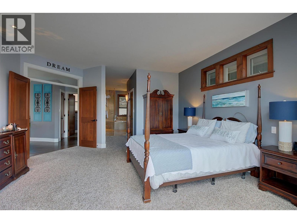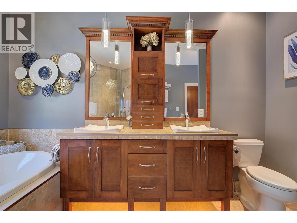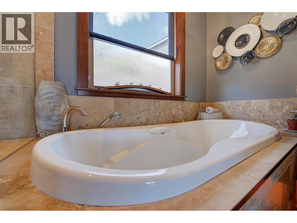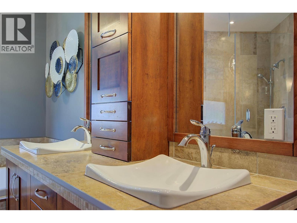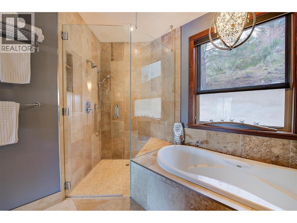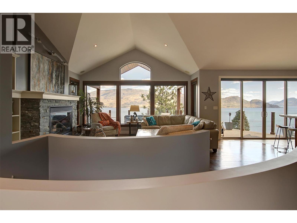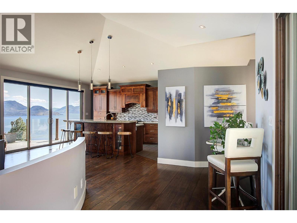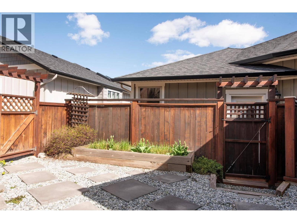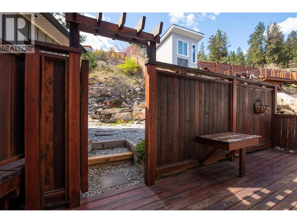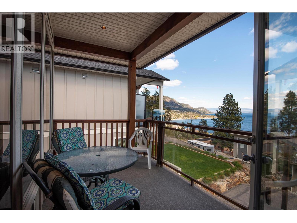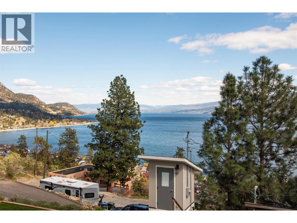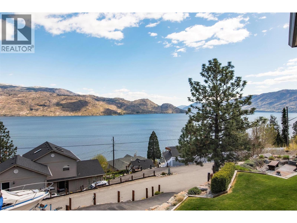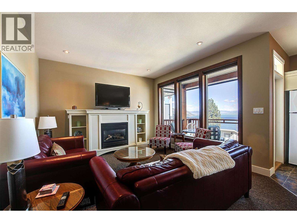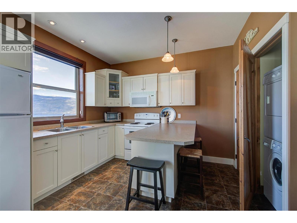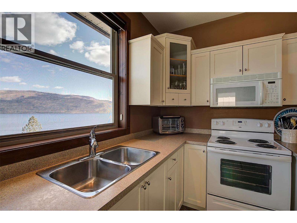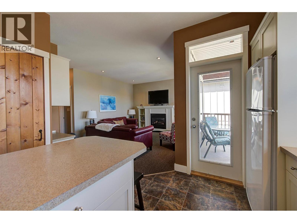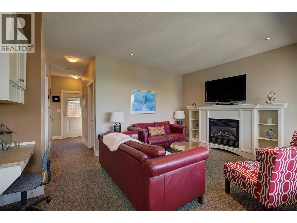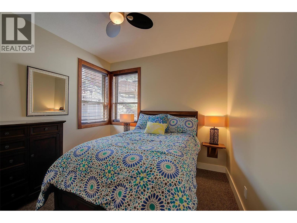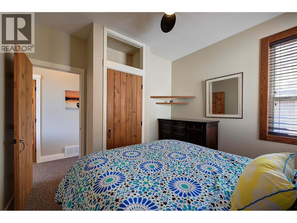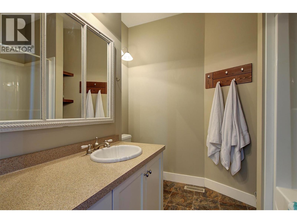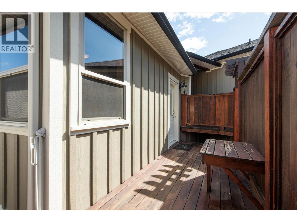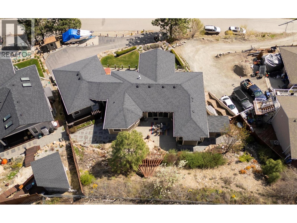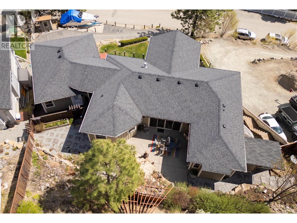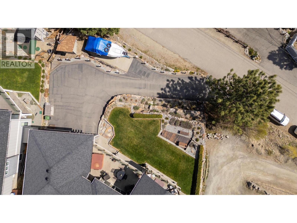5 Bedroom
4 Bathroom
3,503 ft2
Fireplace
Central Air Conditioning
Forced Air, See Remarks
Other
Landscaped, Underground Sprinkler
$1,324,900
This is where panoramic lake views and versatile living spaces create a home that has it all. Perfectly positioned on one of Peachland’s most desirable streets, this home blends timeless style with thoughtful updates, offering comfort, function, and a lifestyle buyers dream of. The main level features a bright open-concept design, a modern kitchen with generous cabinetry, island seating, and seamless flow into the dining and living areas. Massive windows flood the space with natural light and breathtaking views of Okanagan Lake, while sliding doors lead to expansive decks ideal for summer entertaining, sunset dinners, or soaking in the scenery. The private primary suite features a spa-inspired ensuite and direct outdoor access, while additional bedrooms provide space for family or guests. A true highlight is the self-contained 1-bedroom suite above the garage—complete with its own entrance, kitchen, and living area. Perfect for extended family, visiting guests, or rental income, this space adds incredible flexibility. Outdoors, you’ll appreciate low-maintenance landscaping, ample parking, and dedicated RV/boat parking so you can fully embrace the Okanagan lifestyle. Beaches, marinas, hiking trails, and world-class wineries are minutes away, with Kelowna’s urban amenities within easy reach. This is more than a home—it’s a lifestyle opportunity in one of Peachland’s most sought-after neighbourhoods. Move-in ready, with room for all your people, passions, and possibilities. (id:46156)
Property Details
|
MLS® Number
|
10365090 |
|
Property Type
|
Single Family |
|
Neigbourhood
|
Peachland |
|
Amenities Near By
|
Recreation, Shopping |
|
Features
|
Private Setting, Irregular Lot Size, Two Balconies |
|
Parking Space Total
|
2 |
|
Storage Type
|
Storage Shed |
|
View Type
|
Lake View, Mountain View, View Of Water, View (panoramic) |
|
Water Front Type
|
Other |
Building
|
Bathroom Total
|
4 |
|
Bedrooms Total
|
5 |
|
Appliances
|
Refrigerator, Dishwasher, Dryer, Range - Gas, Microwave, See Remarks, Washer |
|
Constructed Date
|
2008 |
|
Construction Style Attachment
|
Detached |
|
Cooling Type
|
Central Air Conditioning |
|
Exterior Finish
|
Stone, Other |
|
Fireplace Fuel
|
Gas |
|
Fireplace Present
|
Yes |
|
Fireplace Total
|
2 |
|
Fireplace Type
|
Unknown |
|
Flooring Type
|
Ceramic Tile, Hardwood |
|
Half Bath Total
|
1 |
|
Heating Type
|
Forced Air, See Remarks |
|
Roof Material
|
Asphalt Shingle |
|
Roof Style
|
Unknown |
|
Stories Total
|
2 |
|
Size Interior
|
3,503 Ft2 |
|
Type
|
House |
|
Utility Water
|
Municipal Water |
Parking
|
Additional Parking
|
|
|
Attached Garage
|
2 |
|
R V
|
1 |
Land
|
Acreage
|
No |
|
Land Amenities
|
Recreation, Shopping |
|
Landscape Features
|
Landscaped, Underground Sprinkler |
|
Sewer
|
Septic Tank |
|
Size Frontage
|
100 Ft |
|
Size Irregular
|
0.3 |
|
Size Total
|
0.3 Ac|under 1 Acre |
|
Size Total Text
|
0.3 Ac|under 1 Acre |
Rooms
| Level |
Type |
Length |
Width |
Dimensions |
|
Second Level |
Primary Bedroom |
|
|
22'4'' x 15'8'' |
|
Second Level |
Living Room |
|
|
19'3'' x 16'8'' |
|
Second Level |
Kitchen |
|
|
18'6'' x 16'1'' |
|
Second Level |
Dining Room |
|
|
16' x 12'10'' |
|
Second Level |
5pc Ensuite Bath |
|
|
11'9'' x 12'1'' |
|
Second Level |
Partial Bathroom |
|
|
6'4'' x 5'5'' |
|
Main Level |
Laundry Room |
|
|
10'8'' x 12'3'' |
|
Main Level |
Bedroom |
|
|
10'8'' x 10' |
|
Main Level |
Bedroom |
|
|
11' x 15' |
|
Main Level |
Bedroom |
|
|
11' x 16'7'' |
|
Main Level |
Full Bathroom |
|
|
5'4'' x 10'6'' |
|
Additional Accommodation |
Living Room |
|
|
12'4'' x 16'7'' |
|
Additional Accommodation |
Kitchen |
|
|
11'2'' x 10'8'' |
|
Additional Accommodation |
Primary Bedroom |
|
|
10'2'' x 11'2'' |
|
Additional Accommodation |
Full Bathroom |
|
|
9'1'' x 7'4'' |
https://www.realtor.ca/real-estate/28957919/5824-columbia-avenue-peachland-peachland


