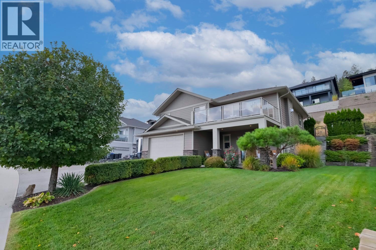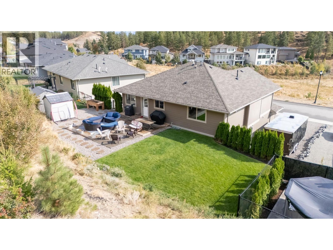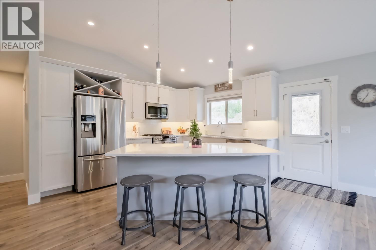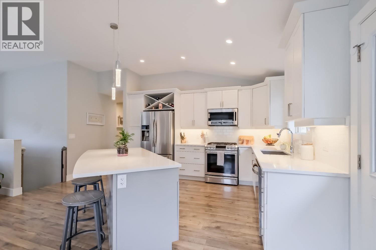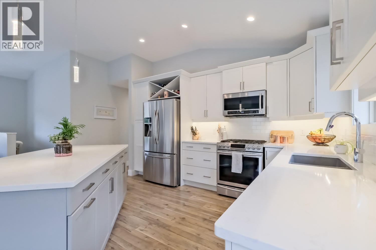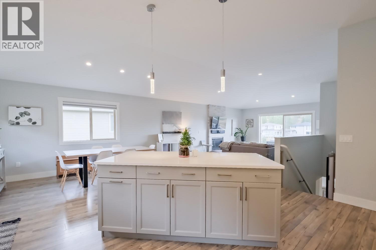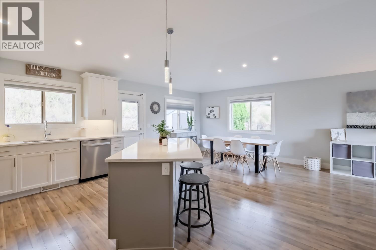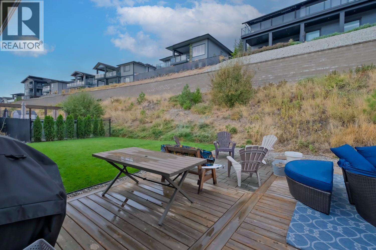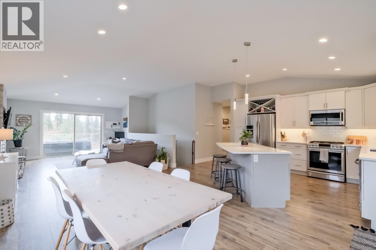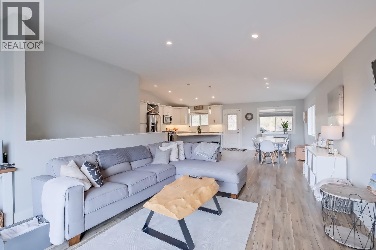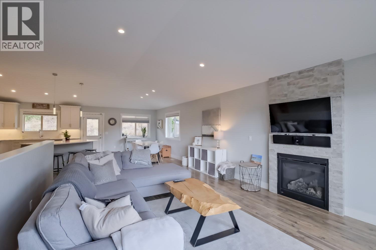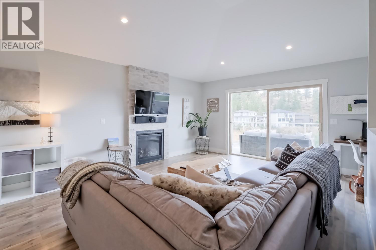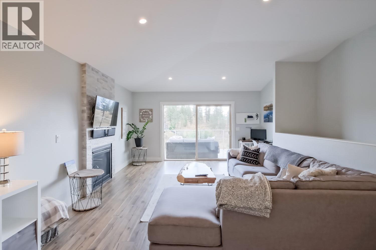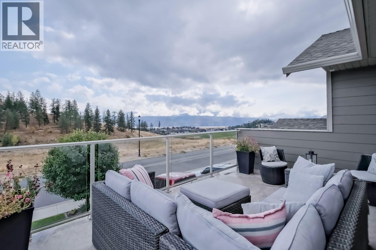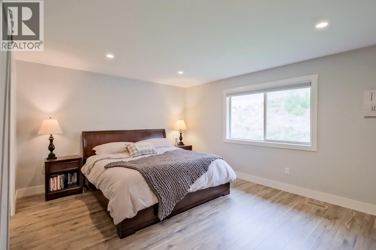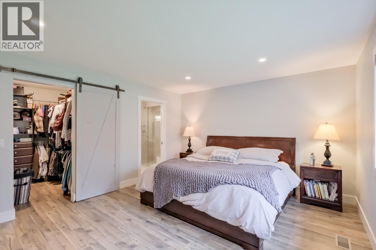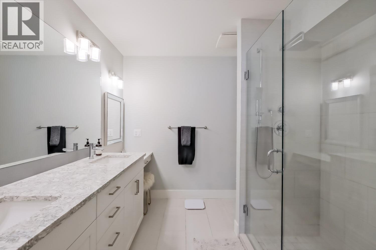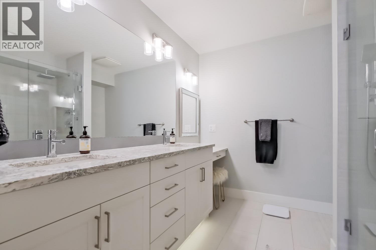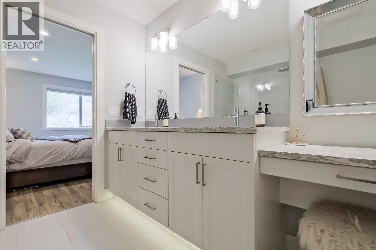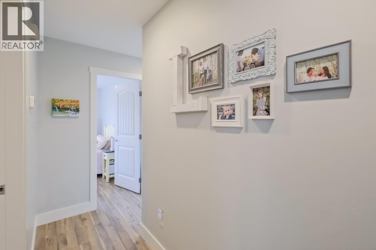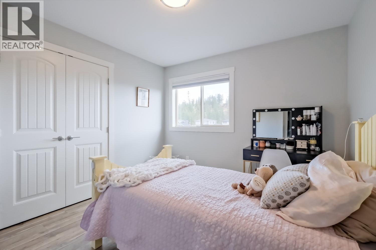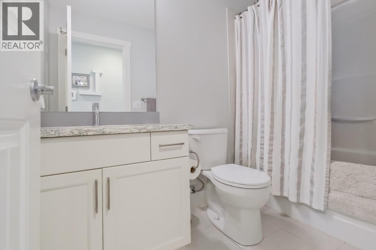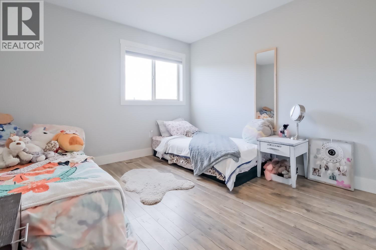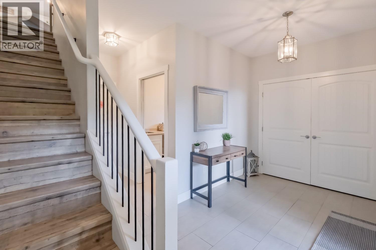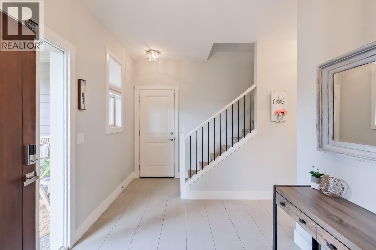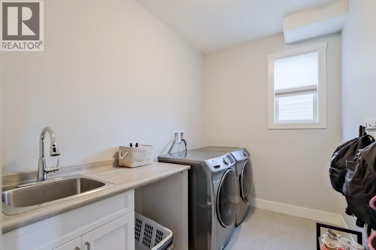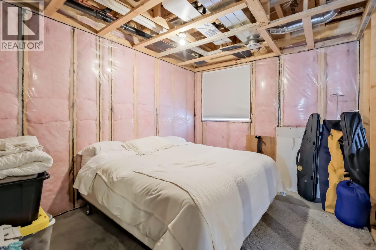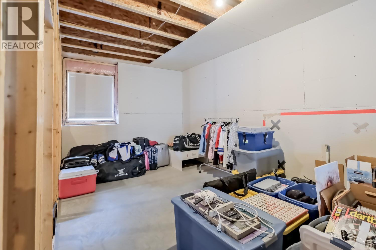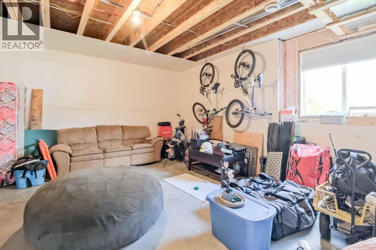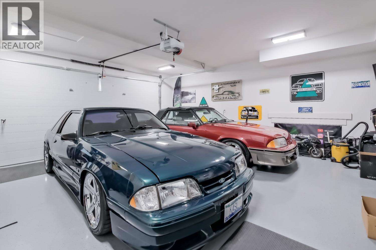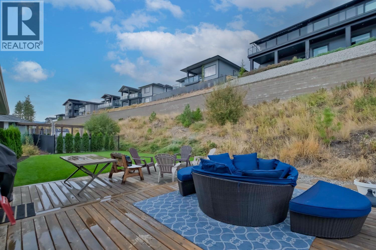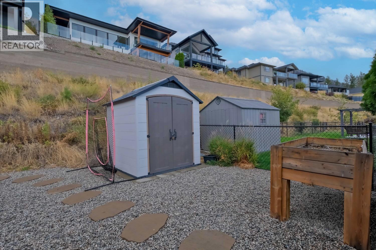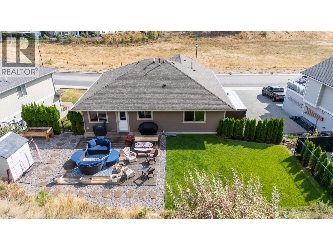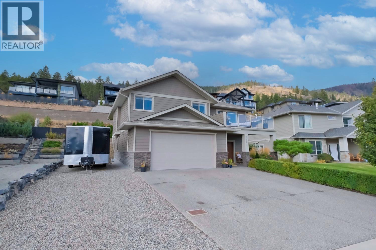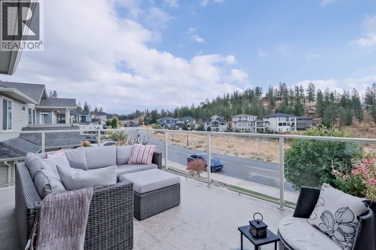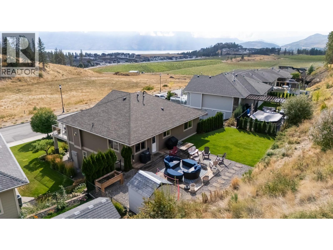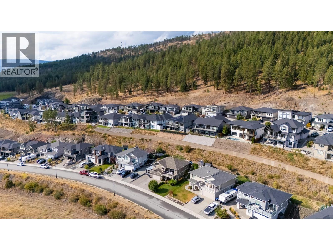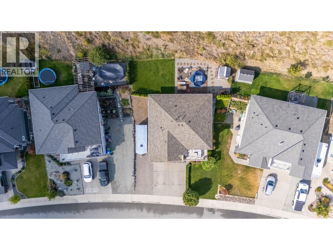2582 Paramount Drive West Kelowna, British Columbia V4T 3H5
$1,024,900
Welcome to this inviting grade level entry home in the family friendly Tallus Ridge community. The open concept main floor features a bright, neutral colour palette with a white shaker kitchen, quartz countertops, and direct access to a back deck that’s perfect for entertaining - complete with a seating area and a grassy space for kids or pets to play. The main level offers three bedrooms, including a spacious primary suite with a double vanity, custom tile shower, and a convenient makeup counter. Enjoy your morning coffee on the front patio with a charming peek-a-boo lake view. Downstairs, the finished entry and laundry room add function and style, while the remaining lower level is ready to be finished as a suite or extra living space. Ample parking includes a dedicated RV spot with 20 amp service. Ideally located just 15 minutes from downtown Kelowna, and close to West Kelowna’s wineries, hiking trails, schools, and amenities. (id:46156)
Property Details
| MLS® Number | 10365161 |
| Property Type | Single Family |
| Neigbourhood | Shannon Lake |
| Amenities Near By | Golf Nearby, Park, Recreation, Schools, Shopping |
| Community Features | Family Oriented |
| Parking Space Total | 2 |
Building
| Bathroom Total | 2 |
| Bedrooms Total | 4 |
| Constructed Date | 2017 |
| Construction Style Attachment | Detached |
| Cooling Type | Central Air Conditioning |
| Fireplace Fuel | Gas |
| Fireplace Present | Yes |
| Fireplace Type | Unknown |
| Flooring Type | Carpeted, Ceramic Tile, Laminate |
| Heating Fuel | Electric |
| Heating Type | See Remarks |
| Roof Material | Asphalt Shingle |
| Roof Style | Unknown |
| Stories Total | 2 |
| Size Interior | 2,474 Ft2 |
| Type | House |
| Utility Water | Municipal Water |
Parking
| Attached Garage | 2 |
Land
| Acreage | No |
| Land Amenities | Golf Nearby, Park, Recreation, Schools, Shopping |
| Sewer | Municipal Sewage System |
| Size Frontage | 75 Ft |
| Size Irregular | 0.2 |
| Size Total | 0.2 Ac|under 1 Acre |
| Size Total Text | 0.2 Ac|under 1 Acre |
Rooms
| Level | Type | Length | Width | Dimensions |
|---|---|---|---|---|
| Basement | Utility Room | 8'9'' x 6'7'' | ||
| Basement | Recreation Room | 37'8'' x 17' | ||
| Basement | Foyer | 14'7'' x 7'11'' | ||
| Basement | Bedroom | 22' x 10'1'' | ||
| Basement | Laundry Room | 9'7'' x 6'7'' | ||
| Main Level | 4pc Bathroom | 4'11'' x 8'8'' | ||
| Main Level | Bedroom | 10'10'' x 11'11'' | ||
| Main Level | Bedroom | 10'4'' x 11'11'' | ||
| Main Level | 5pc Ensuite Bath | 8'5'' x 8'10'' | ||
| Main Level | Primary Bedroom | 16'1'' x 12'11'' | ||
| Main Level | Great Room | 14'7'' x 19'10'' | ||
| Main Level | Kitchen | 22'5'' x 13'1'' |
https://www.realtor.ca/real-estate/28957712/2582-paramount-drive-west-kelowna-shannon-lake


