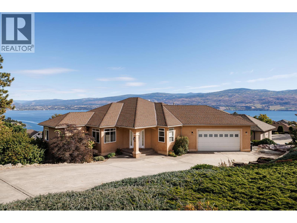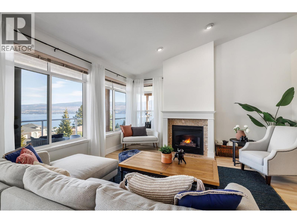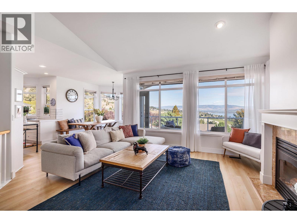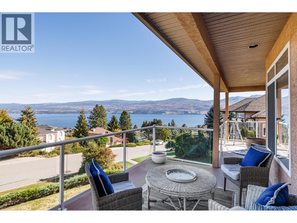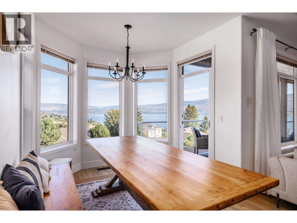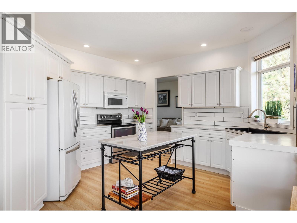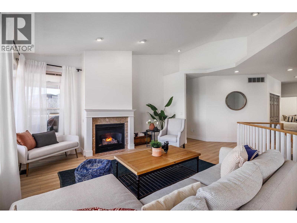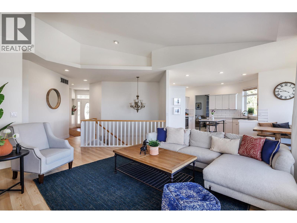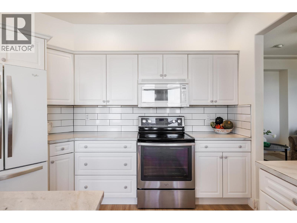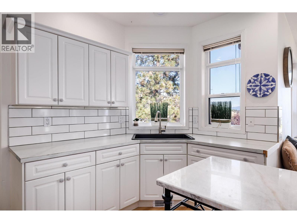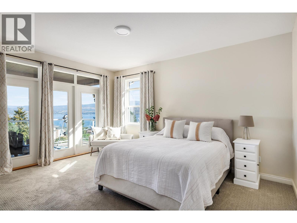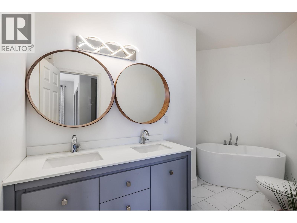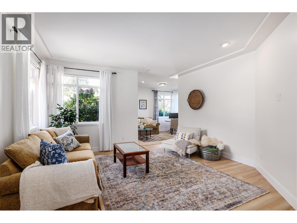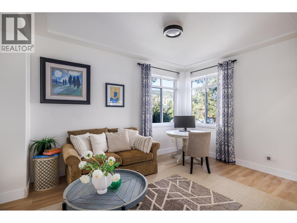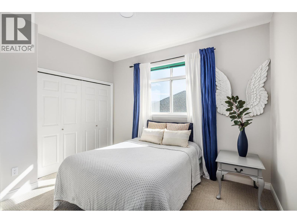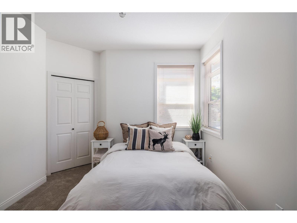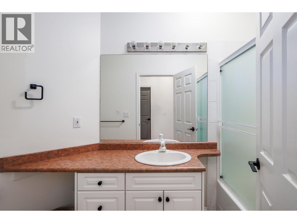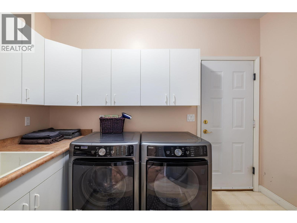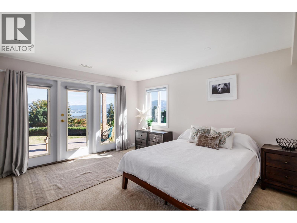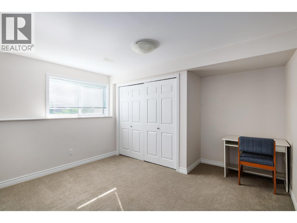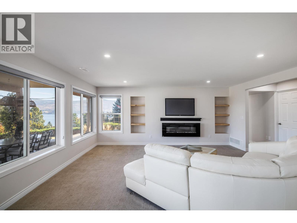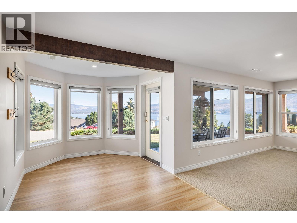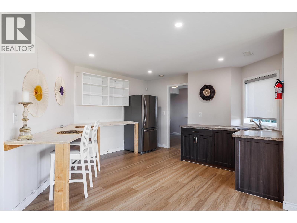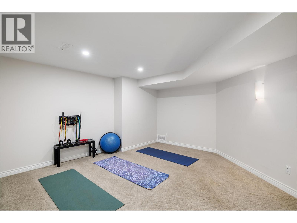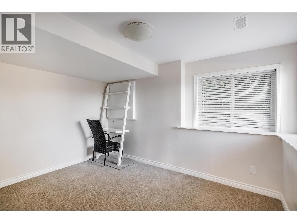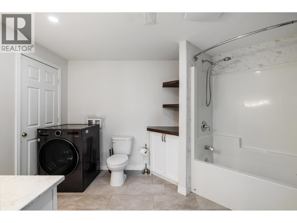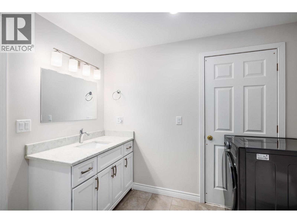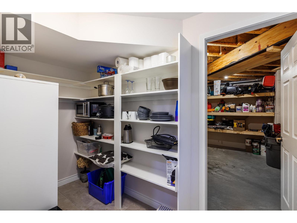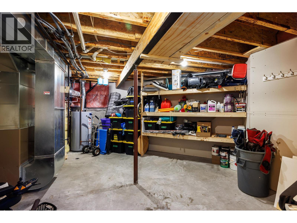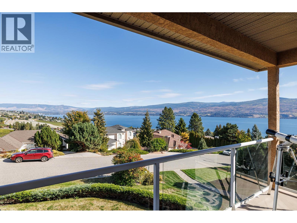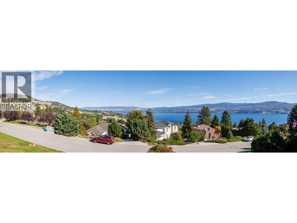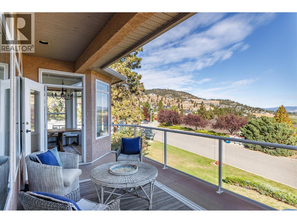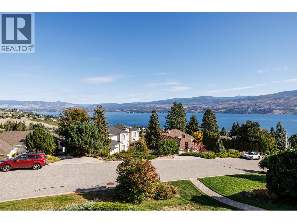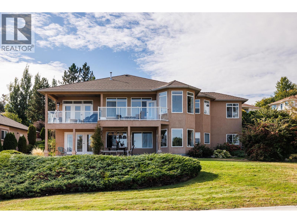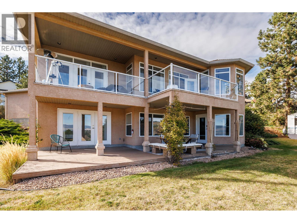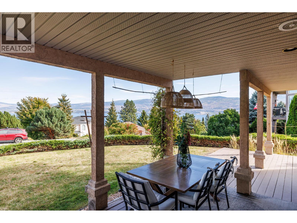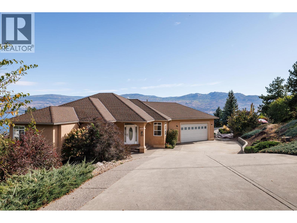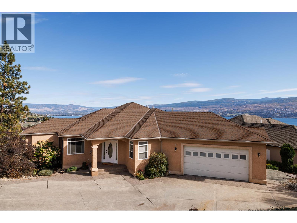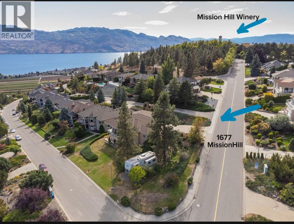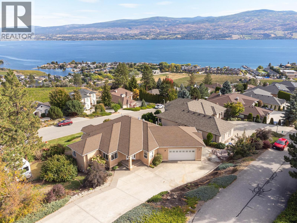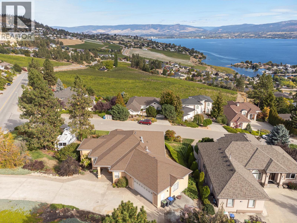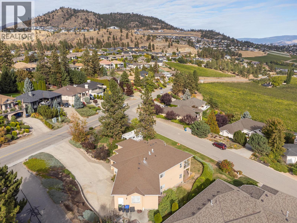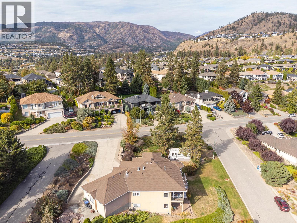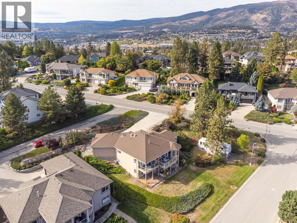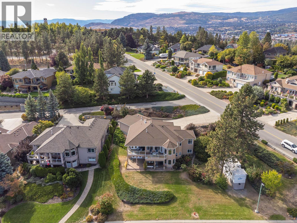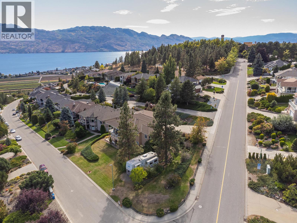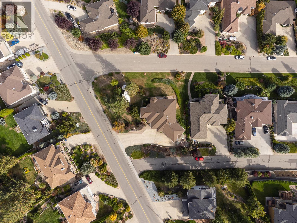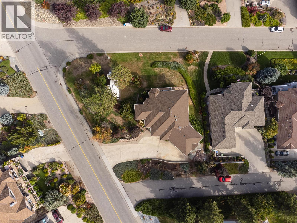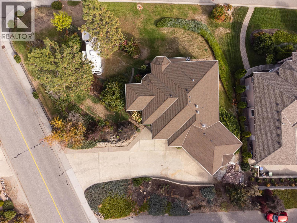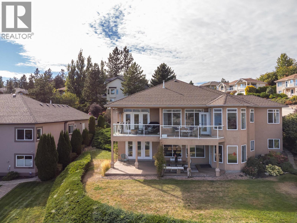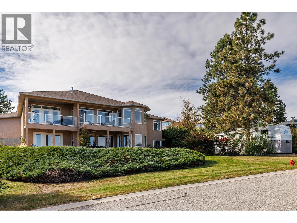6 Bedroom
3 Bathroom
3,833 ft2
Ranch
Fireplace
Central Air Conditioning
Forced Air, See Remarks
Landscaped, Underground Sprinkler
$1,380,000
Location, views and a versatile floor plan, this home has it all. Situated on the wine trail, four doors down from Mission Hill Winery, this custom-built home is a must see. Just over 1/3 of an acre corner lot on Mission Hill Road and Royal Gala, the expansive lot provides ample space for a pool, RV parking, and a generous yard. The home was designed to maximize its beautiful lake views. The main level features three bedrooms, two bathrooms, a living room, a TV room, and an office area. Both the main living area, with its gas fireplace, and the master bedroom offer direct access to the front deck, which boasts stunning views of the rolling vineyards and Green Bay's shoreline. The lower level includes three additional bedrooms, a versatile ""bonus room"" that could serve as a home gym or theater room, a pantry/storage room, a large mechanical room, and a wet kitchen. This flexible layout is ideal for large families or for accommodating in-laws. The location is truly incredible, offering easy walkability to renowned local wineries like Mission Hill and Quails' Gate, as well as nearby parks and trails. Contact today to set up your viewing. (id:46156)
Property Details
|
MLS® Number
|
10364265 |
|
Property Type
|
Single Family |
|
Neigbourhood
|
Lakeview Heights |
|
Amenities Near By
|
Golf Nearby, Park, Recreation, Schools, Shopping |
|
Features
|
Irregular Lot Size, See Remarks, Balcony |
|
Parking Space Total
|
6 |
|
View Type
|
Lake View, Mountain View, Valley View, View (panoramic) |
Building
|
Bathroom Total
|
3 |
|
Bedrooms Total
|
6 |
|
Appliances
|
Refrigerator, Dryer, Range - Electric, Microwave, Hood Fan, Washer, Washer & Dryer |
|
Architectural Style
|
Ranch |
|
Basement Type
|
Full |
|
Constructed Date
|
1996 |
|
Construction Style Attachment
|
Detached |
|
Cooling Type
|
Central Air Conditioning |
|
Exterior Finish
|
Stucco |
|
Fire Protection
|
Smoke Detector Only |
|
Fireplace Present
|
Yes |
|
Fireplace Total
|
2 |
|
Fireplace Type
|
Insert |
|
Flooring Type
|
Carpeted, Ceramic Tile, Hardwood |
|
Heating Type
|
Forced Air, See Remarks |
|
Roof Material
|
Asphalt Shingle |
|
Roof Style
|
Unknown |
|
Stories Total
|
1 |
|
Size Interior
|
3,833 Ft2 |
|
Type
|
House |
|
Utility Water
|
Municipal Water |
Parking
|
Additional Parking
|
|
|
Attached Garage
|
2 |
Land
|
Access Type
|
Easy Access |
|
Acreage
|
No |
|
Land Amenities
|
Golf Nearby, Park, Recreation, Schools, Shopping |
|
Landscape Features
|
Landscaped, Underground Sprinkler |
|
Sewer
|
Municipal Sewage System |
|
Size Frontage
|
71 Ft |
|
Size Irregular
|
0.37 |
|
Size Total
|
0.37 Ac|under 1 Acre |
|
Size Total Text
|
0.37 Ac|under 1 Acre |
|
Zoning Type
|
Unknown |
Rooms
| Level |
Type |
Length |
Width |
Dimensions |
|
Lower Level |
Utility Room |
|
|
20'1'' x 16'10'' |
|
Lower Level |
Storage |
|
|
10'2'' x 5' |
|
Lower Level |
Recreation Room |
|
|
24'2'' x 29' |
|
Lower Level |
Gym |
|
|
18'9'' x 17'5'' |
|
Lower Level |
Bedroom |
|
|
11'10'' x 14'2'' |
|
Lower Level |
Bedroom |
|
|
9' x 11'9'' |
|
Lower Level |
Bedroom |
|
|
12'0'' x 14'6'' |
|
Lower Level |
Other |
|
|
14'6'' x 13'1'' |
|
Lower Level |
Full Bathroom |
|
|
12'11'' x 8'9'' |
|
Main Level |
Other |
|
|
24'1'' x 25'9'' |
|
Main Level |
Office |
|
|
10'1'' x 14'1'' |
|
Main Level |
Living Room |
|
|
16'1'' x 16'4'' |
|
Main Level |
Laundry Room |
|
|
10'8'' x 8'4'' |
|
Main Level |
Kitchen |
|
|
14'2'' x 13'1'' |
|
Main Level |
Foyer |
|
|
10'2'' x 12'6'' |
|
Main Level |
Family Room |
|
|
16'1'' x 17'11'' |
|
Main Level |
Dining Room |
|
|
8'10'' x 10'9'' |
|
Main Level |
Bedroom |
|
|
10'7'' x 10'7'' |
|
Main Level |
Primary Bedroom |
|
|
15'2'' x 15' |
|
Main Level |
Bedroom |
|
|
12'9'' x 11'6'' |
|
Main Level |
5pc Ensuite Bath |
|
|
16' x 7'3'' |
|
Main Level |
4pc Bathroom |
|
|
12'3'' x 5' |
https://www.realtor.ca/real-estate/28957641/1677-mission-hill-road-west-kelowna-lakeview-heights


