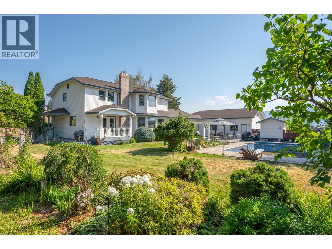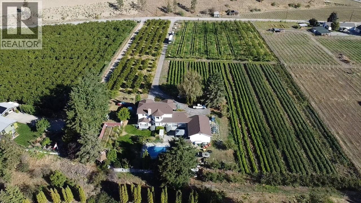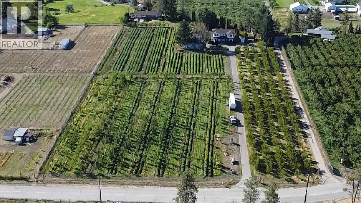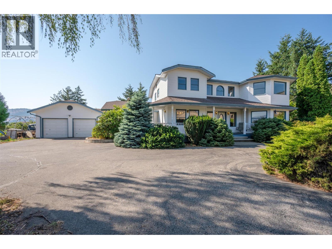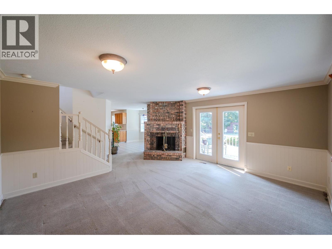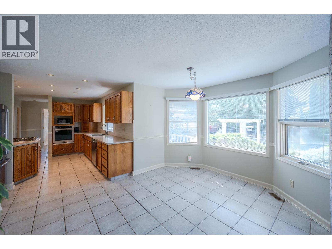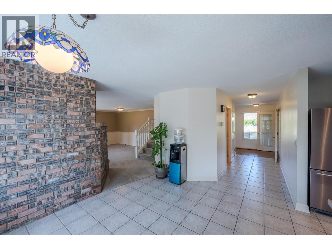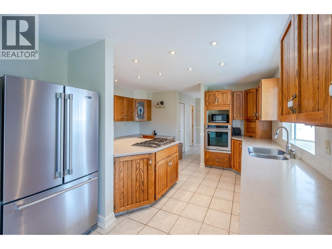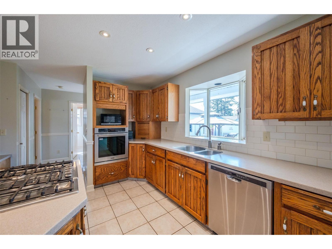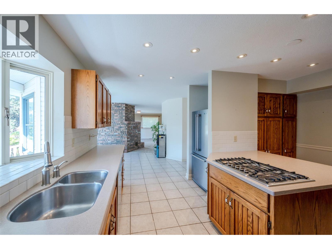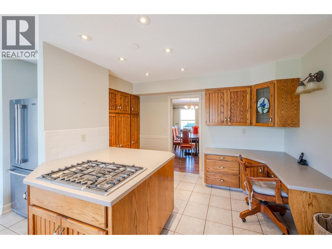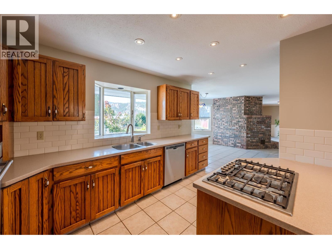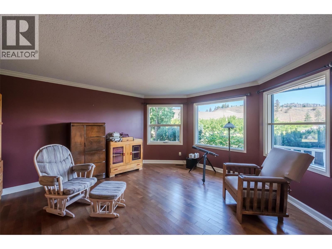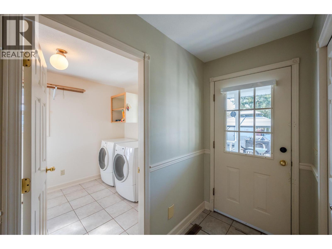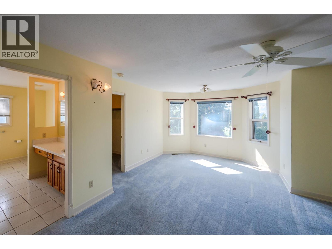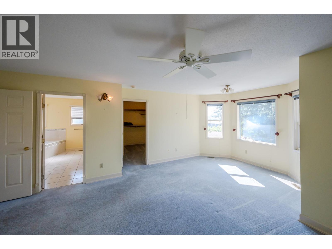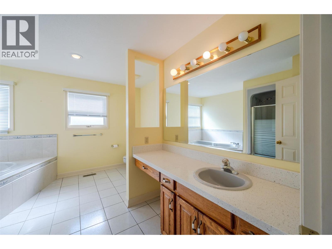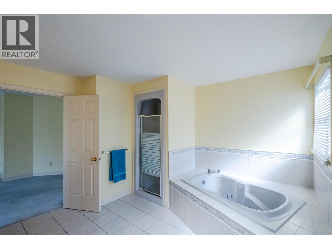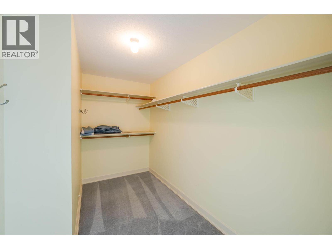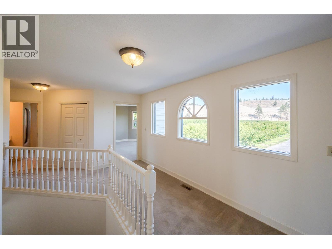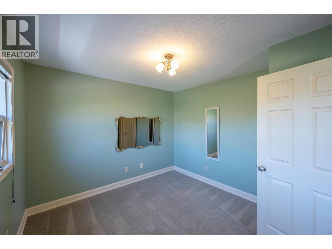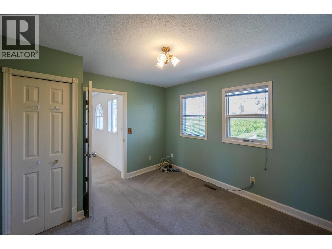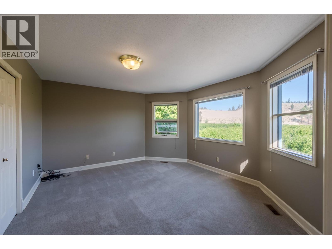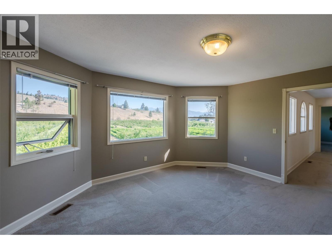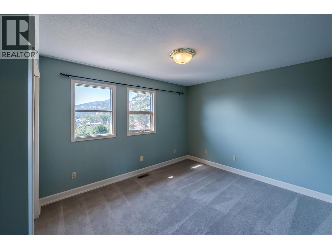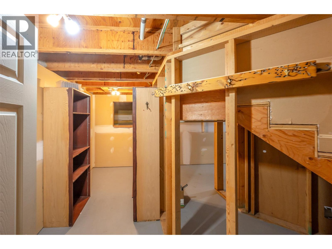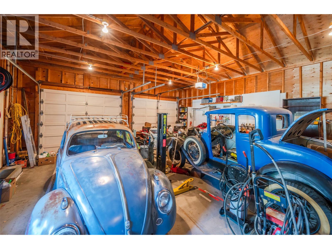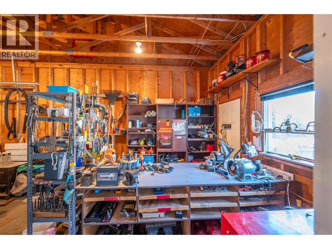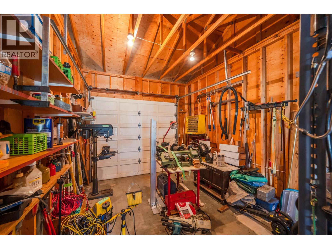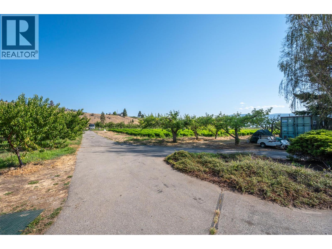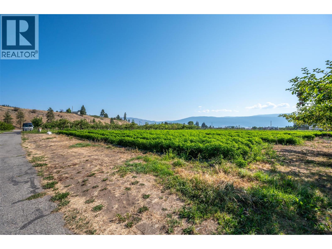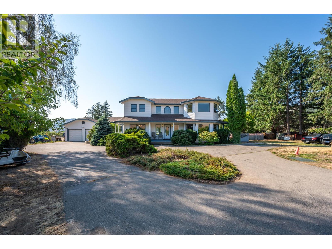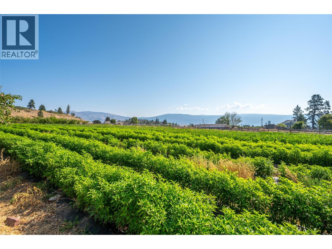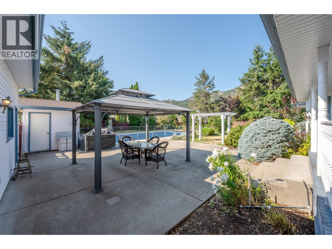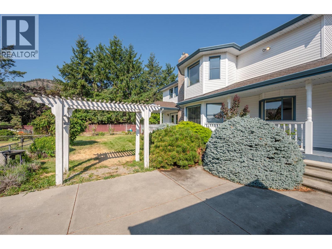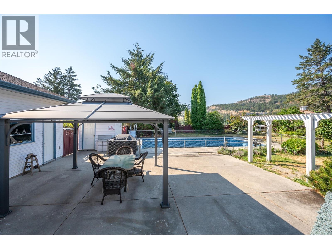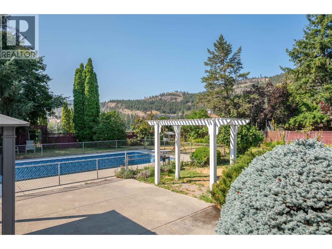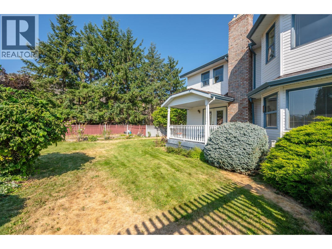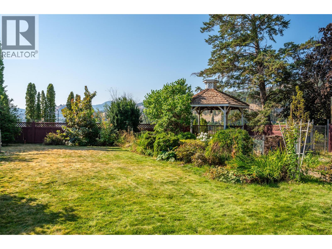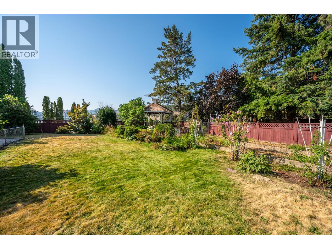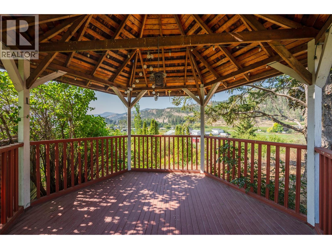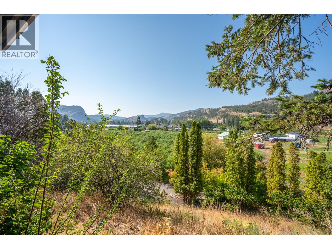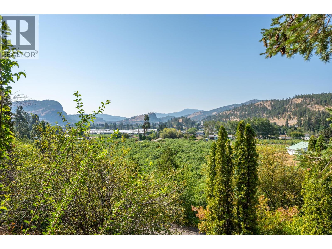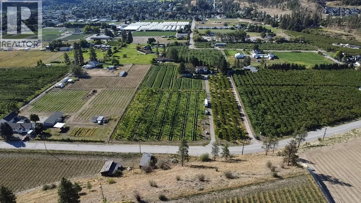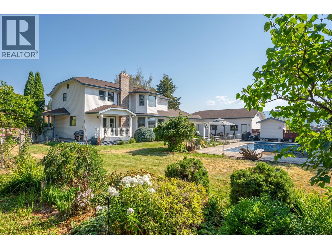4 Bedroom
4 Bathroom
4,667 ft2
Fireplace
Pool
Central Air Conditioning
Forced Air, See Remarks
Acreage
Landscaped, Level, Underground Sprinkler
$1,499,000
Great Opportunity with a stunning 3,500 sq. ft. home on 5 flat, usable acres blends luxury with smart investment. Featuring 3 bedrooms plus an office (or 4th bedroom), 4 bathrooms, a family room with fireplace, spacious kitchen, and formal living and dining areas. Outside, enjoy an 18x36 ft. in-ground pool with brand new cover and liner, cabana and BBQ area, and a gazebo with breathtaking Summerland views. The current farm lease offers built-in income and tax advantages, with complete flexibility for the next owner. A 3-bay garage, large shop, and ample parking for boats and RVs provide plenty of space, while the basement layout is perfect for a future suite. A rare combination of luxury, lifestyle, and income potential in a private Okanagan setting. (id:46156)
Property Details
|
MLS® Number
|
10365108 |
|
Property Type
|
Single Family |
|
Neigbourhood
|
Main Town |
|
Community Features
|
Rural Setting |
|
Features
|
Level Lot, Private Setting, Treed, Jacuzzi Bath-tub |
|
Parking Space Total
|
10 |
|
Pool Type
|
Pool |
|
Storage Type
|
Storage Shed |
|
View Type
|
Mountain View |
Building
|
Bathroom Total
|
4 |
|
Bedrooms Total
|
4 |
|
Appliances
|
Range, Refrigerator, Dishwasher, Dryer, Washer, Water Softener |
|
Constructed Date
|
1989 |
|
Construction Style Attachment
|
Detached |
|
Cooling Type
|
Central Air Conditioning |
|
Exterior Finish
|
Vinyl Siding |
|
Fireplace Fuel
|
Wood |
|
Fireplace Present
|
Yes |
|
Fireplace Total
|
1 |
|
Fireplace Type
|
Conventional |
|
Half Bath Total
|
2 |
|
Heating Type
|
Forced Air, See Remarks |
|
Roof Material
|
Asphalt Shingle |
|
Roof Style
|
Unknown |
|
Stories Total
|
2 |
|
Size Interior
|
4,667 Ft2 |
|
Type
|
House |
|
Utility Water
|
Municipal Water |
Parking
|
Additional Parking
|
|
|
Other
|
|
|
R V
|
|
Land
|
Acreage
|
Yes |
|
Landscape Features
|
Landscaped, Level, Underground Sprinkler |
|
Sewer
|
Septic Tank |
|
Size Frontage
|
330 Ft |
|
Size Irregular
|
5 |
|
Size Total
|
5 Ac|5 - 10 Acres |
|
Size Total Text
|
5 Ac|5 - 10 Acres |
Rooms
| Level |
Type |
Length |
Width |
Dimensions |
|
Second Level |
Primary Bedroom |
|
|
21'4'' x 15'6'' |
|
Second Level |
Bedroom |
|
|
10'6'' x 10'10'' |
|
Second Level |
Bedroom |
|
|
10'3'' x 14'5'' |
|
Second Level |
Bedroom |
|
|
12'8'' x 14'5'' |
|
Second Level |
5pc Bathroom |
|
|
12'4'' x 12'7'' |
|
Second Level |
4pc Bathroom |
|
|
9'4'' x 10'5'' |
|
Basement |
Unfinished Room |
|
|
25'2'' x 14'10'' |
|
Basement |
Recreation Room |
|
|
15'10'' x 13'11'' |
|
Basement |
Storage |
|
|
8'8'' x 13'11'' |
|
Main Level |
Office |
|
|
15'10'' x 14'5'' |
|
Main Level |
Mud Room |
|
|
9'3'' x 7'1'' |
|
Main Level |
Living Room |
|
|
14'10'' x 10'10'' |
|
Main Level |
Laundry Room |
|
|
11'6'' x 7'11'' |
|
Main Level |
Kitchen |
|
|
14'11'' x 14'2'' |
|
Main Level |
Foyer |
|
|
6'1'' x 15'8'' |
|
Main Level |
Family Room |
|
|
16'8'' x 20'10'' |
|
Main Level |
Dining Room |
|
|
13'6'' x 10'11'' |
|
Main Level |
2pc Bathroom |
|
|
5'3'' x 8'6'' |
|
Main Level |
2pc Bathroom |
|
|
7'5'' x 6'1'' |
https://www.realtor.ca/real-estate/28957280/12021-jones-flat-road-summerland-main-town


