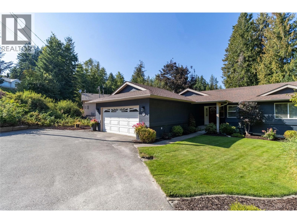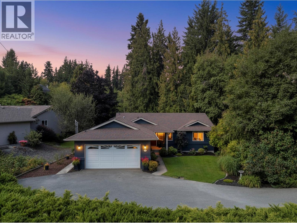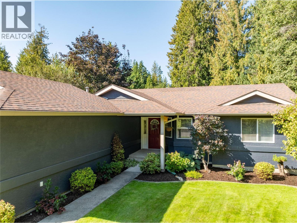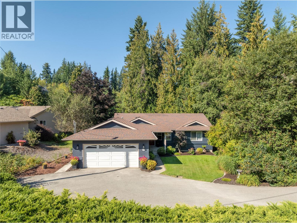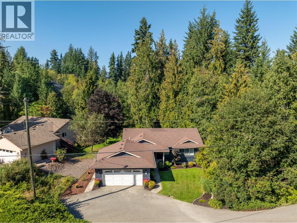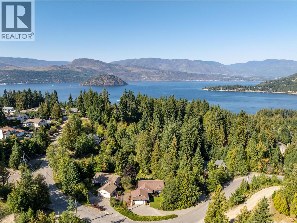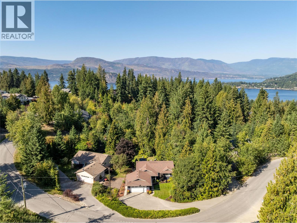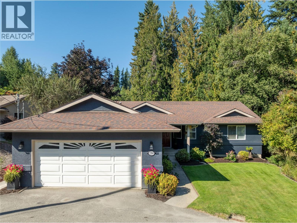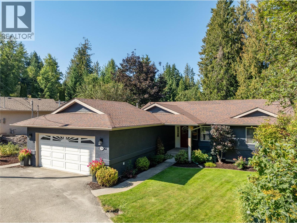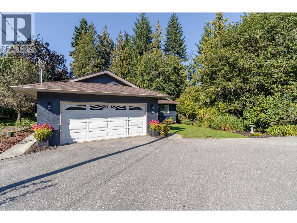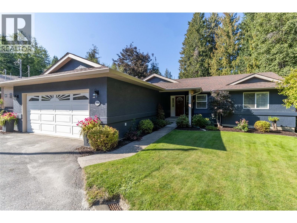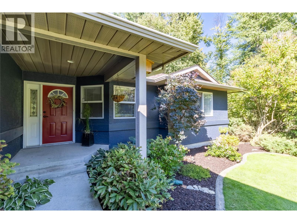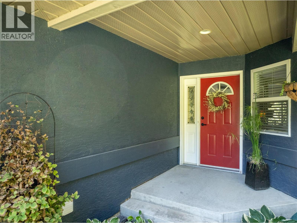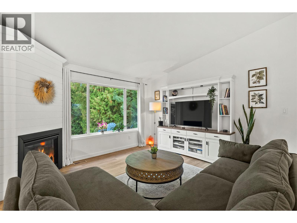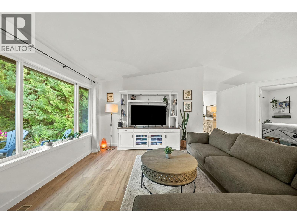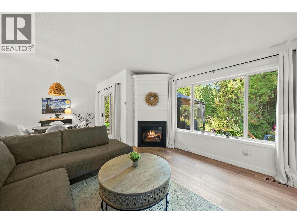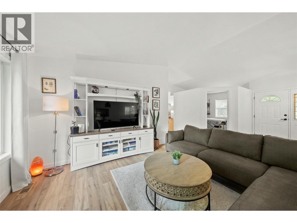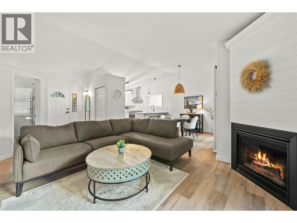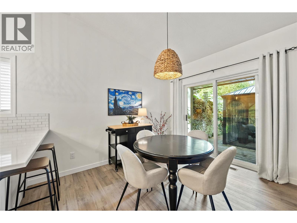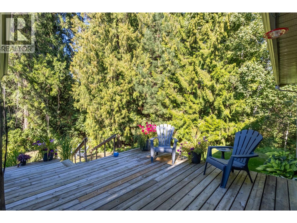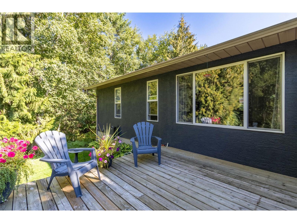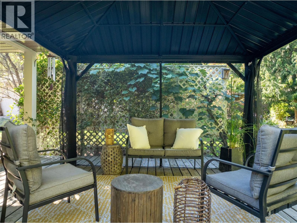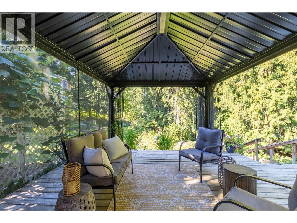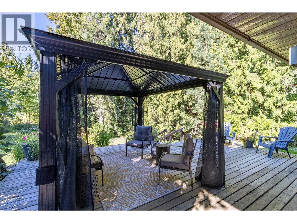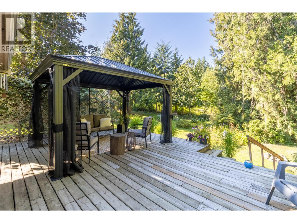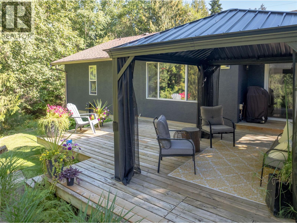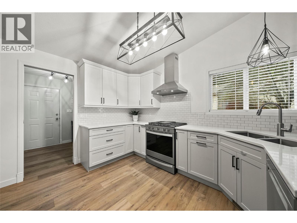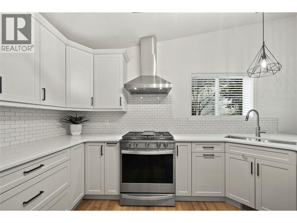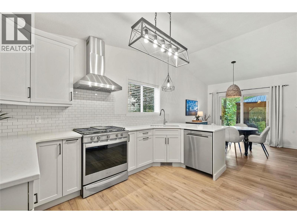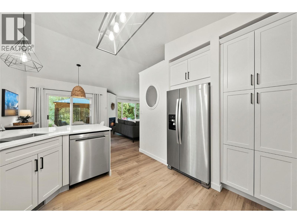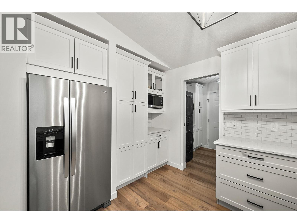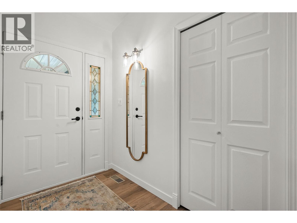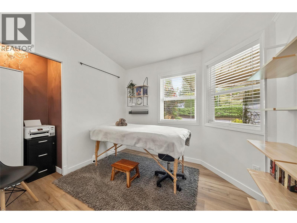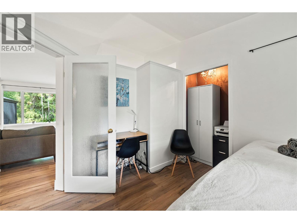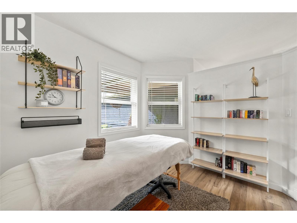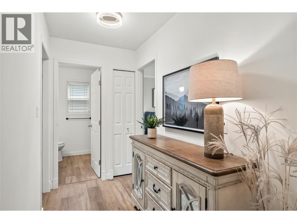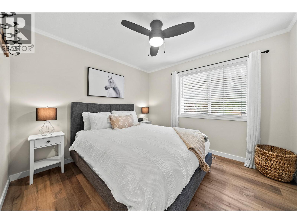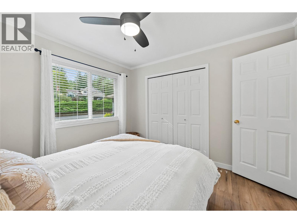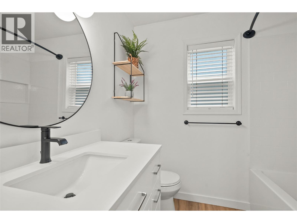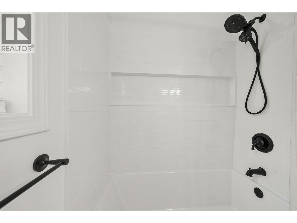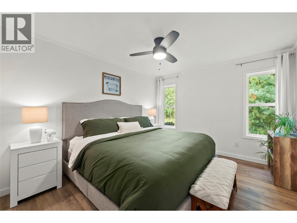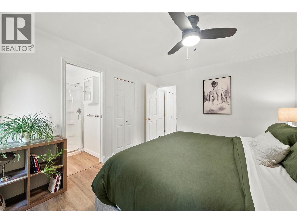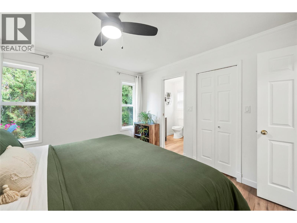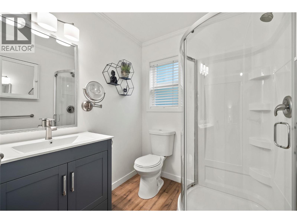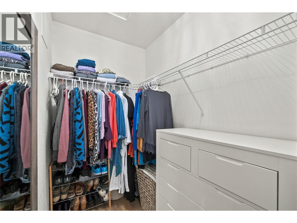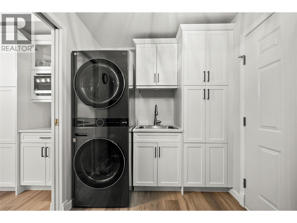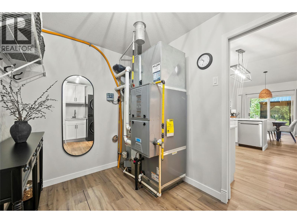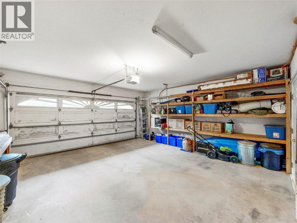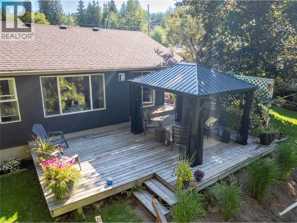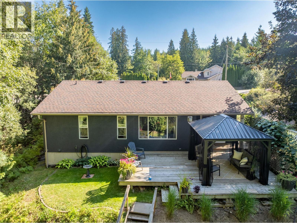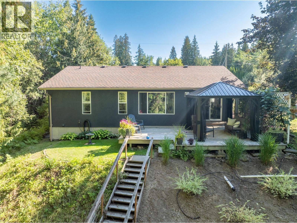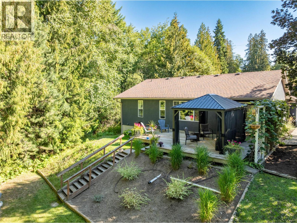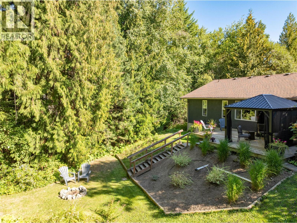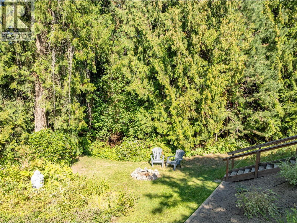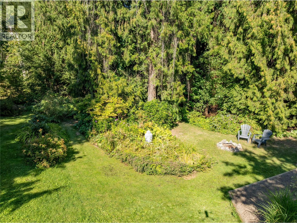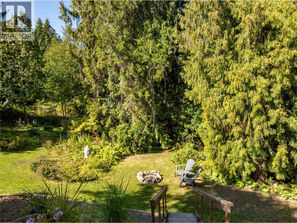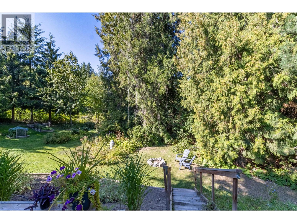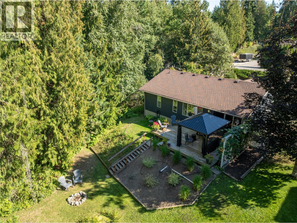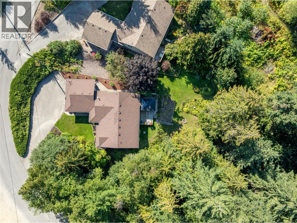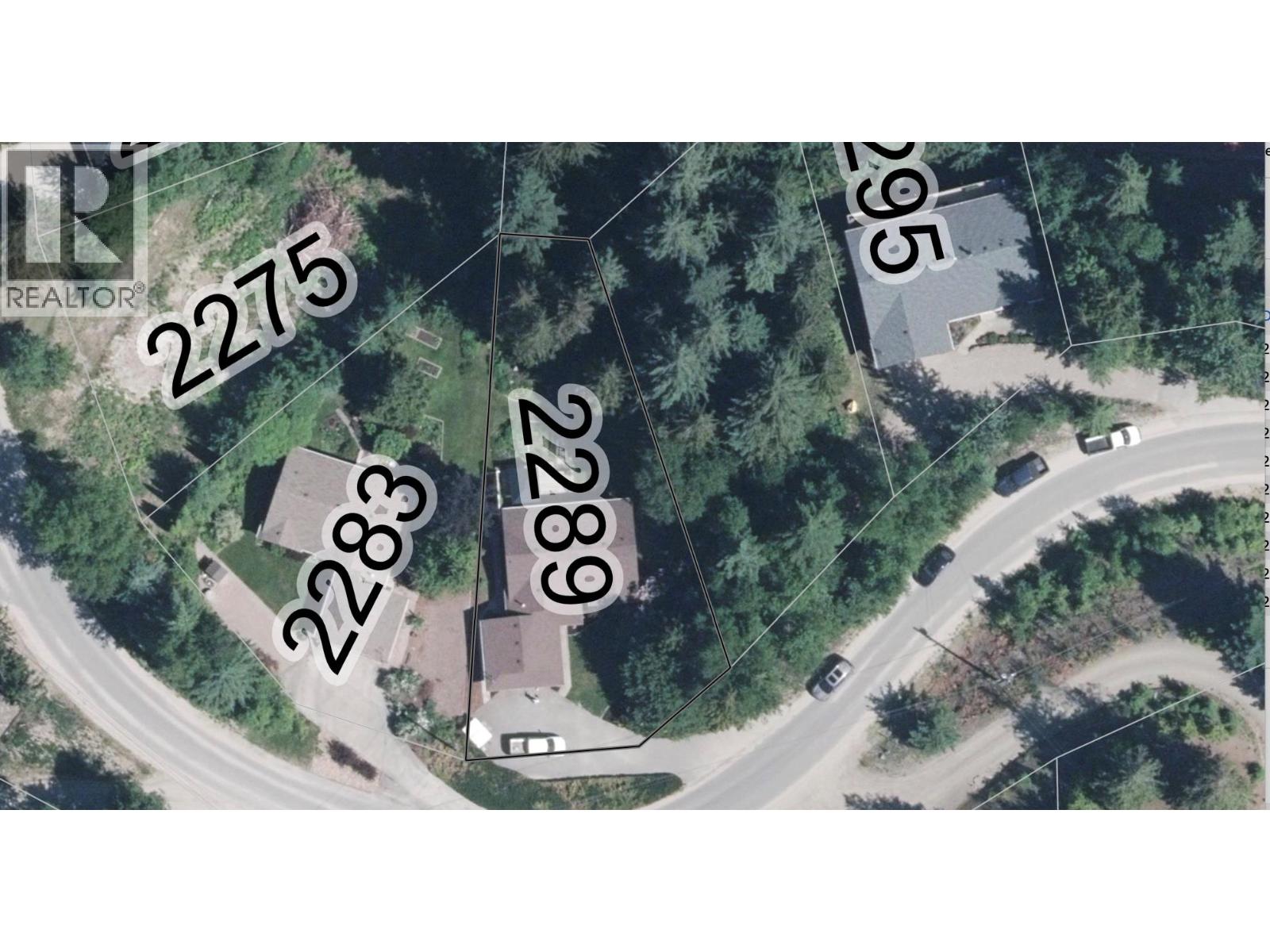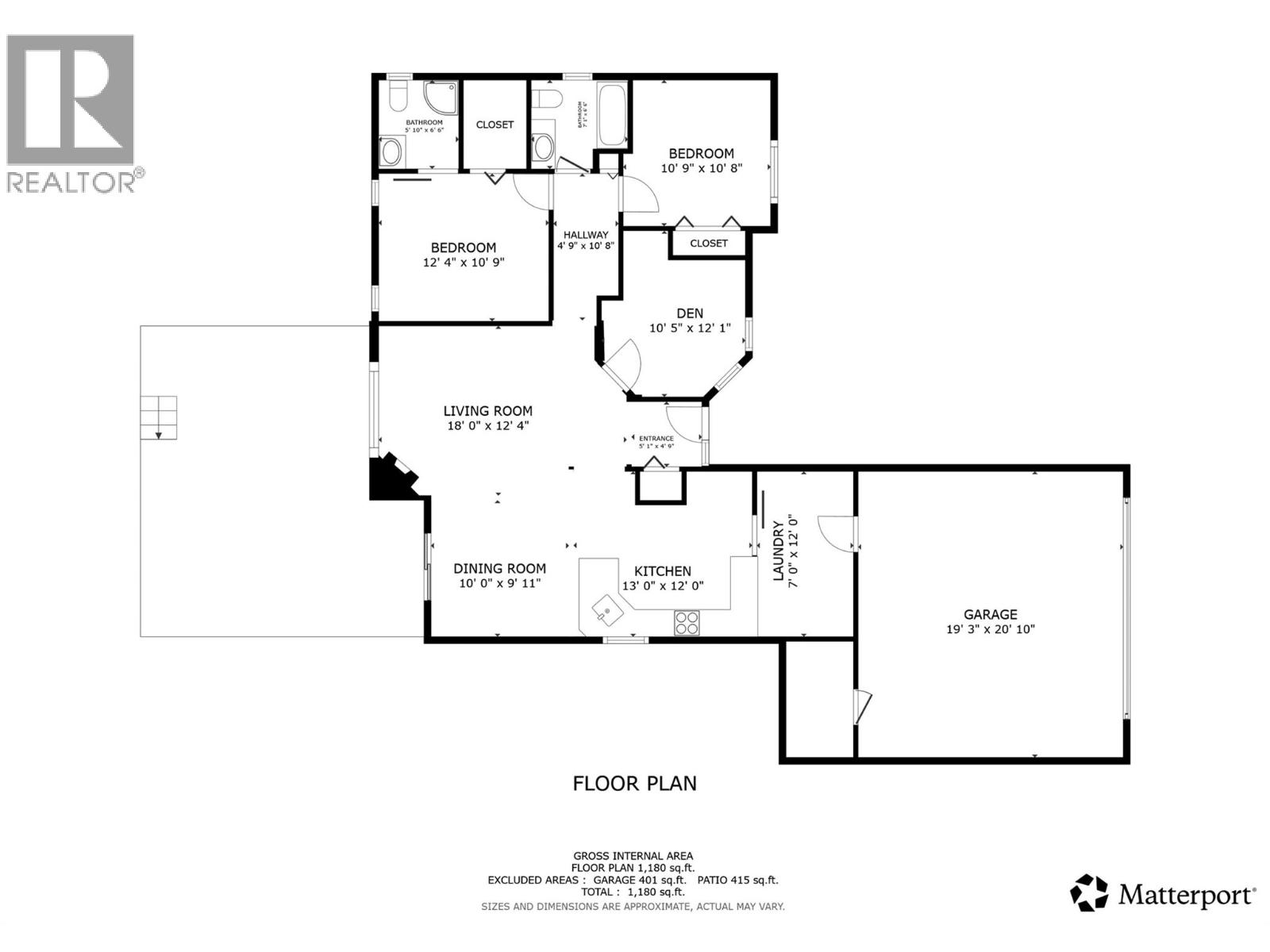2 Bedroom
2 Bathroom
1,249 ft2
Ranch
Fireplace
Central Air Conditioning
Forced Air, See Remarks
Landscaped
$709,900
2289 Ta Lana Trail — welcome to the cutest little rancher you may ever see. Featuring 2 bedrooms plus a den and 2 baths. Recently updated throughout the home with new paint, flooring, all appliances, plumbing and electrical updates, a whole new kitchen, gas fireplace, and more. This home is perfect for downsizing or as a great starter home too. Private back patio overlooking a lovely yard on this generous quarter-acre lot, close to golf courses, the lake, groceries, gym, and more. Home is on a crawl space for easy access to ducting, plumbing, etc. Measurements taken with Matterport; please verify if deemed important. Check out the 3D tour and video. (id:46156)
Property Details
|
MLS® Number
|
10364507 |
|
Property Type
|
Single Family |
|
Neigbourhood
|
Sorrento |
|
Amenities Near By
|
Golf Nearby, Recreation, Shopping |
|
Community Features
|
Pets Allowed, Rentals Allowed |
|
Features
|
Private Setting, Treed |
|
Parking Space Total
|
2 |
Building
|
Bathroom Total
|
2 |
|
Bedrooms Total
|
2 |
|
Appliances
|
Refrigerator, Dishwasher, Dryer, Range - Gas, Microwave, Oven, Hood Fan, Washer |
|
Architectural Style
|
Ranch |
|
Constructed Date
|
1993 |
|
Construction Style Attachment
|
Detached |
|
Cooling Type
|
Central Air Conditioning |
|
Exterior Finish
|
Stucco |
|
Fireplace Fuel
|
Gas |
|
Fireplace Present
|
Yes |
|
Fireplace Total
|
1 |
|
Fireplace Type
|
Unknown |
|
Flooring Type
|
Vinyl |
|
Heating Type
|
Forced Air, See Remarks |
|
Roof Material
|
Asphalt Shingle |
|
Roof Style
|
Unknown |
|
Stories Total
|
1 |
|
Size Interior
|
1,249 Ft2 |
|
Type
|
House |
|
Utility Water
|
Municipal Water |
Parking
|
Attached Garage
|
2 |
|
Heated Garage
|
|
Land
|
Acreage
|
No |
|
Land Amenities
|
Golf Nearby, Recreation, Shopping |
|
Landscape Features
|
Landscaped |
|
Sewer
|
Septic Tank |
|
Size Irregular
|
0.24 |
|
Size Total
|
0.24 Ac|under 1 Acre |
|
Size Total Text
|
0.24 Ac|under 1 Acre |
Rooms
| Level |
Type |
Length |
Width |
Dimensions |
|
Main Level |
Other |
|
|
19'3'' x 20'10'' |
|
Main Level |
Laundry Room |
|
|
7'0'' x 12'0'' |
|
Main Level |
Bedroom |
|
|
10'9'' x 10'8'' |
|
Main Level |
4pc Bathroom |
|
|
7'1'' x 6'6'' |
|
Main Level |
3pc Ensuite Bath |
|
|
5'10'' x 6'6'' |
|
Main Level |
Primary Bedroom |
|
|
12'4'' x 10'9'' |
|
Main Level |
Den |
|
|
10'5'' x 12'1'' |
|
Main Level |
Living Room |
|
|
18'0'' x 12'4'' |
|
Main Level |
Kitchen |
|
|
13'0'' x 12'0'' |
|
Main Level |
Dining Room |
|
|
10'0'' x 9'11'' |
https://www.realtor.ca/real-estate/28957640/2289-ta-lana-trail-sorrento-sorrento


