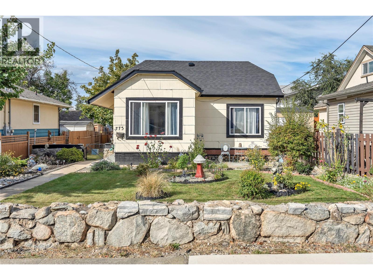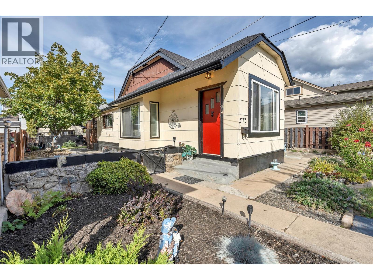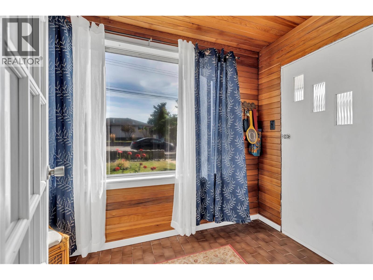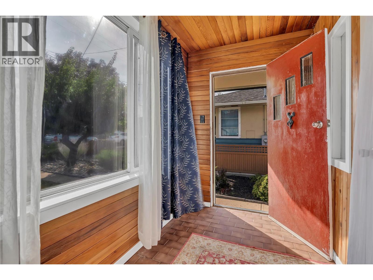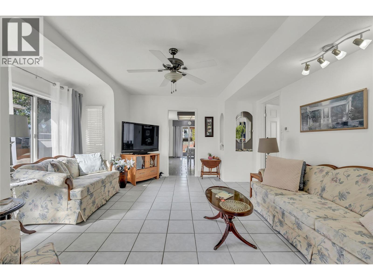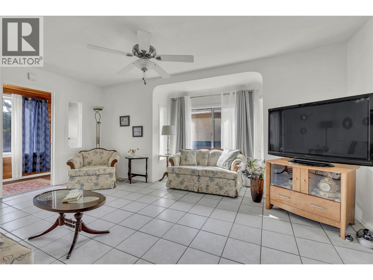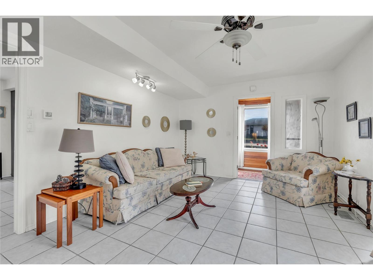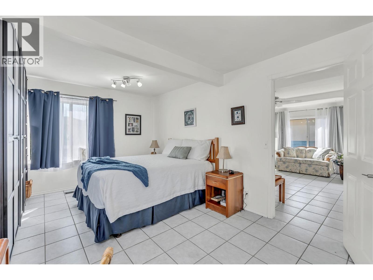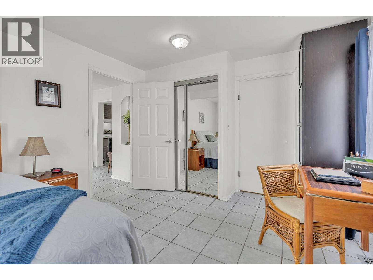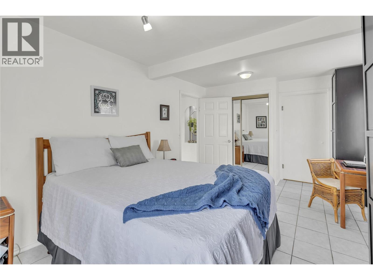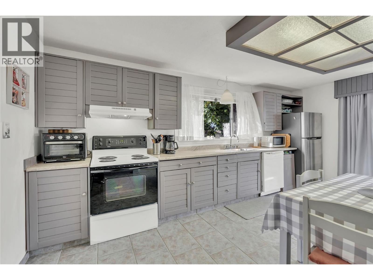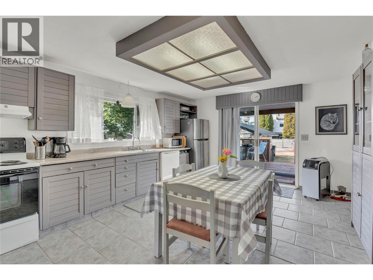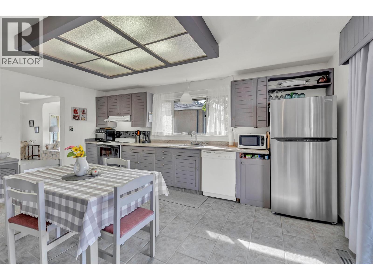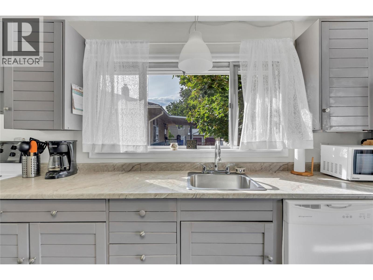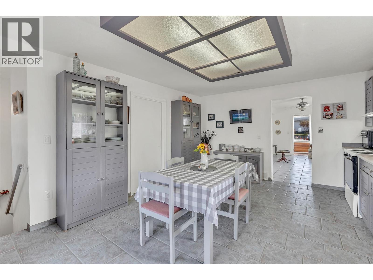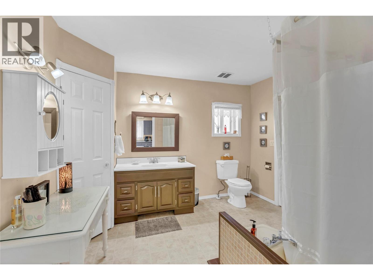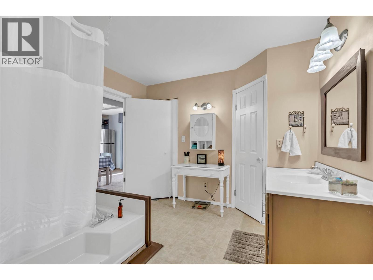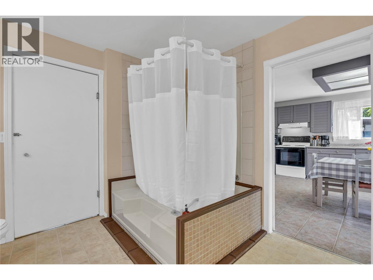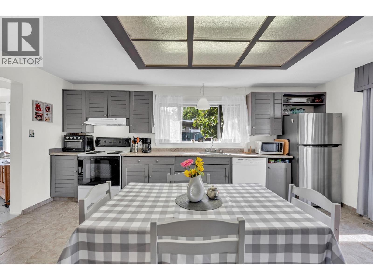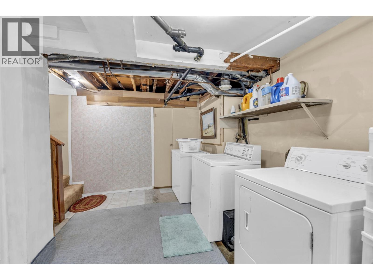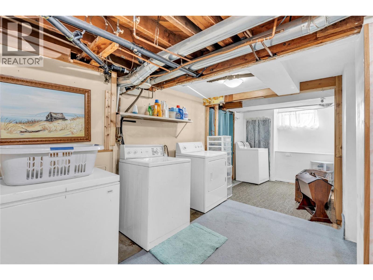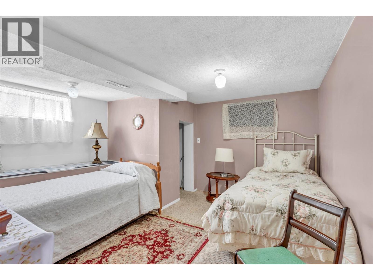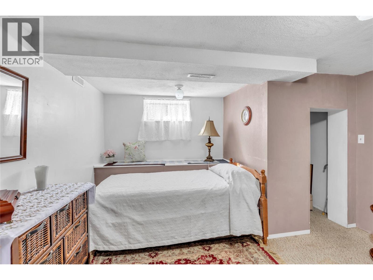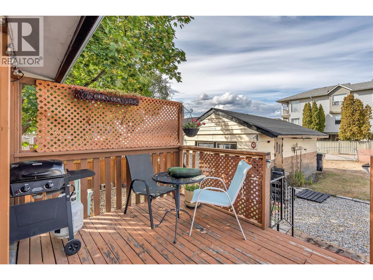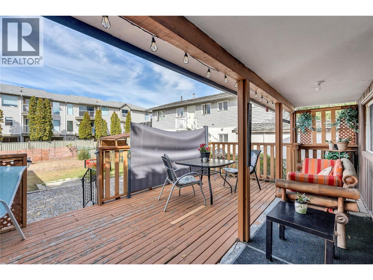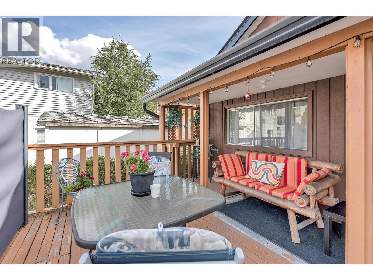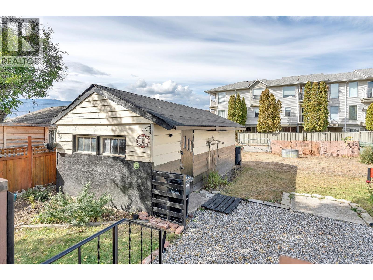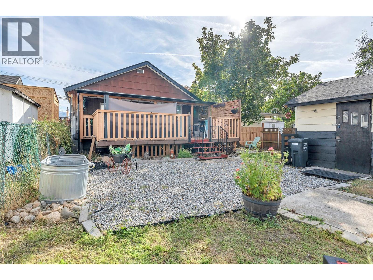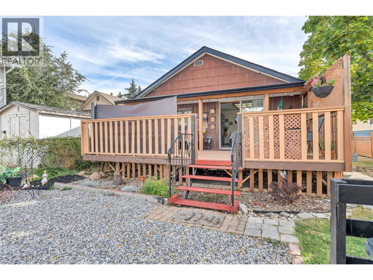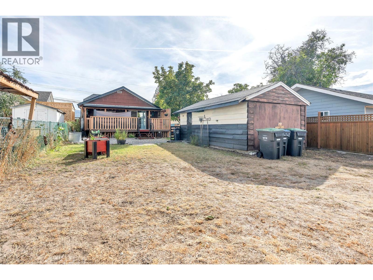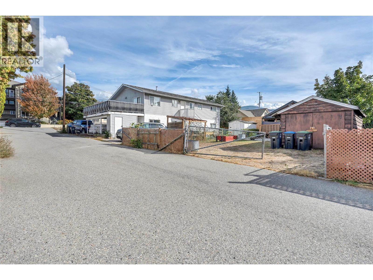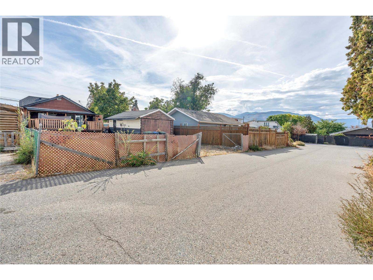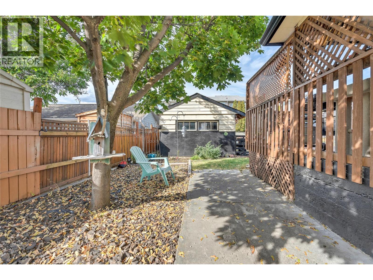2 Bedroom
1 Bathroom
1,654 ft2
Other
Forced Air, See Remarks
$498,000
Charming 2-bedroom home situated on a fully fenced 40' x 152' lot with convenient rear lane access. This well-cared-for property has seen several recent updates, including new roof shingles (2020) and a high-efficiency gas furnace and hot water tank (2023). The interior is open and bright, featuring a spacious kitchen complete with a built-in dishwasher and easy access to the rear deck—perfect for summer barbeques and outdoor entertaining. The large backyard is fully fenced, offering plenty of room for pets, gardening, or play, and the detached garage with power provides great space for parking or a workshop. (id:46156)
Property Details
|
MLS® Number
|
10365082 |
|
Property Type
|
Single Family |
|
Neigbourhood
|
Main North |
Building
|
Bathroom Total
|
1 |
|
Bedrooms Total
|
2 |
|
Appliances
|
Refrigerator, Dishwasher, Cooktop - Electric, Microwave |
|
Architectural Style
|
Other |
|
Constructed Date
|
1925 |
|
Construction Style Attachment
|
Detached |
|
Heating Type
|
Forced Air, See Remarks |
|
Roof Material
|
Asphalt Shingle |
|
Roof Style
|
Unknown |
|
Stories Total
|
2 |
|
Size Interior
|
1,654 Ft2 |
|
Type
|
House |
|
Utility Water
|
Municipal Water |
Parking
Land
|
Acreage
|
No |
|
Sewer
|
Municipal Sewage System |
|
Size Irregular
|
0.14 |
|
Size Total
|
0.14 Ac|under 1 Acre |
|
Size Total Text
|
0.14 Ac|under 1 Acre |
Rooms
| Level |
Type |
Length |
Width |
Dimensions |
|
Basement |
Storage |
|
|
15'4'' x 19'6'' |
|
Basement |
Laundry Room |
|
|
15'11'' x 18'2'' |
|
Basement |
Bedroom |
|
|
11'10'' x 11'2'' |
|
Main Level |
Storage |
|
|
8' x 3'3'' |
|
Main Level |
4pc Bathroom |
|
|
Measurements not available |
|
Main Level |
Primary Bedroom |
|
|
17' x 11'1'' |
|
Main Level |
Foyer |
|
|
5'6'' x 10'4'' |
|
Main Level |
Living Room |
|
|
17'2'' x 14'1'' |
|
Main Level |
Kitchen |
|
|
17'7'' x 13'2'' |
https://www.realtor.ca/real-estate/28955832/573-jermyn-avenue-penticton-main-north


