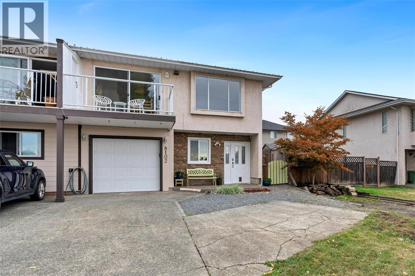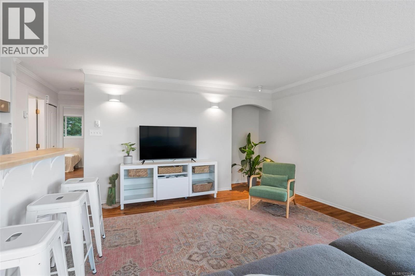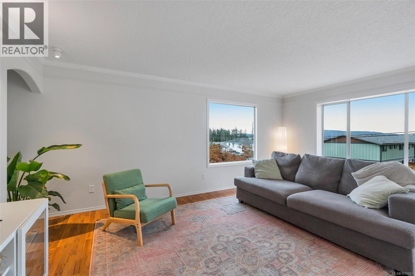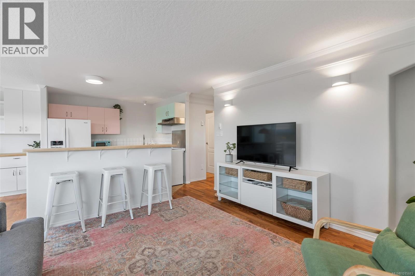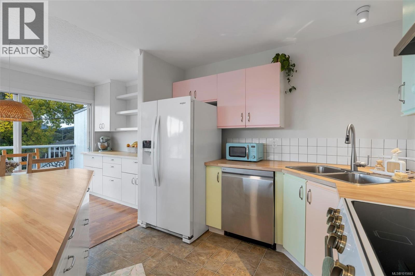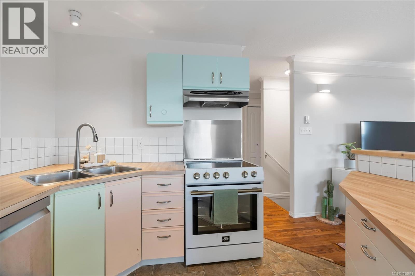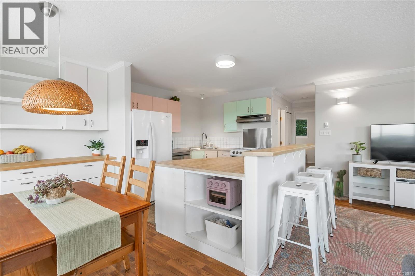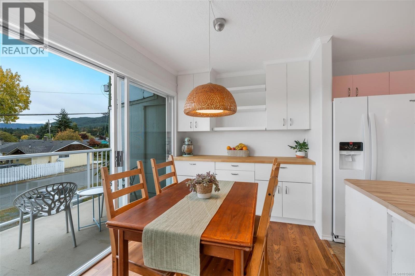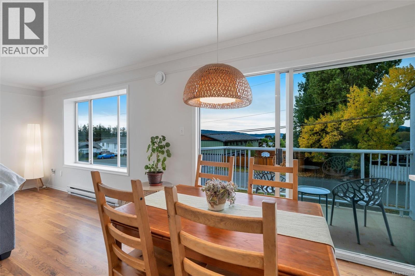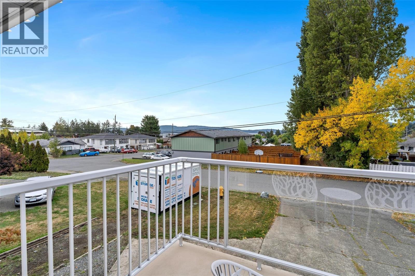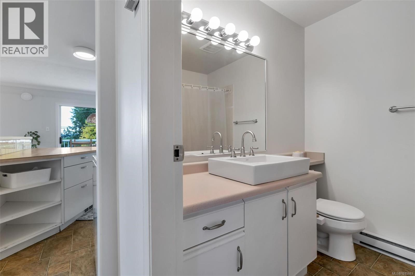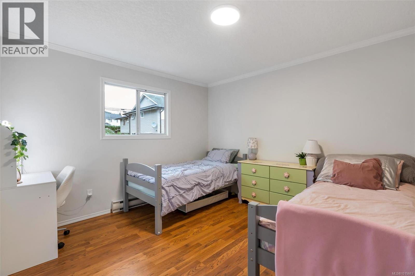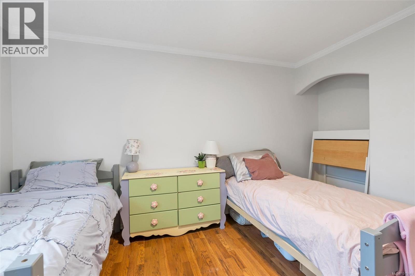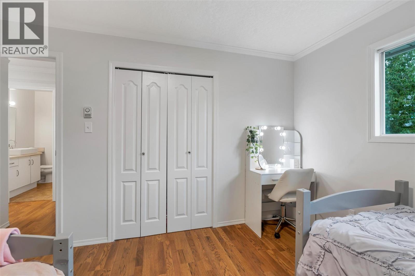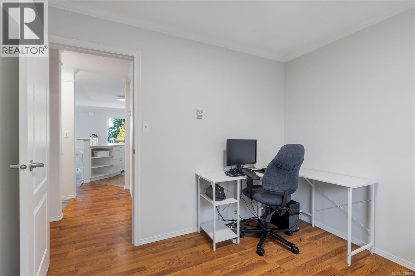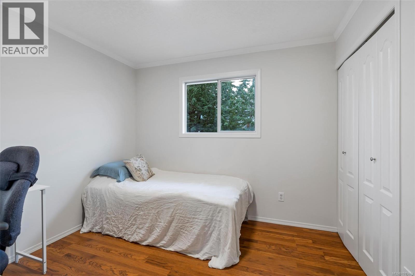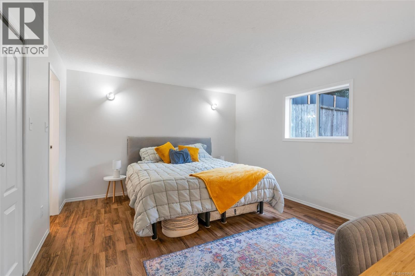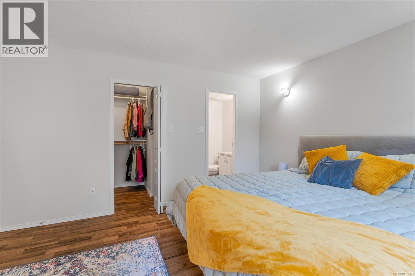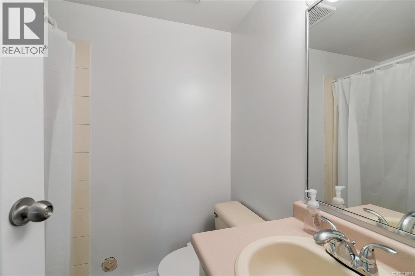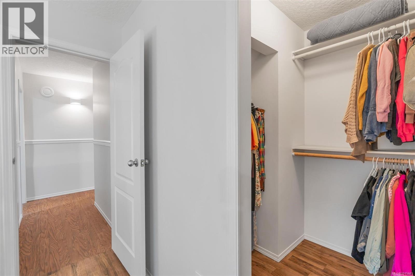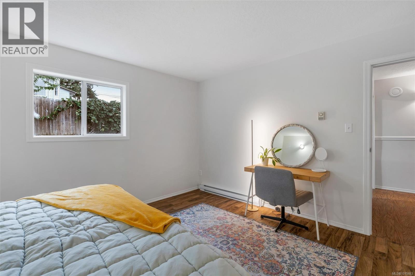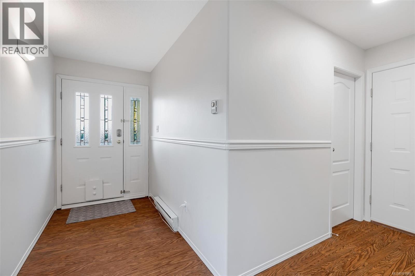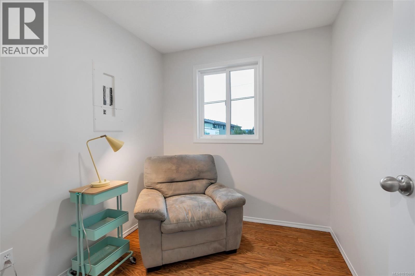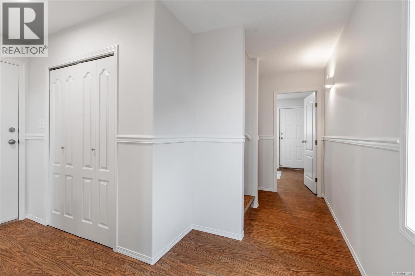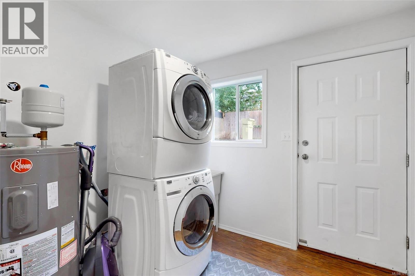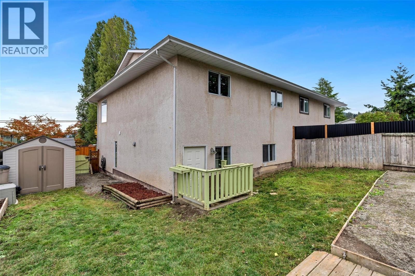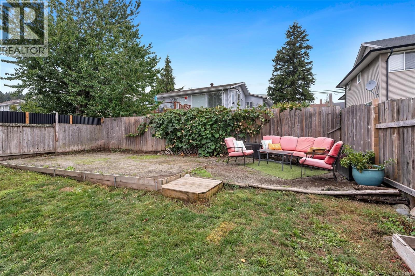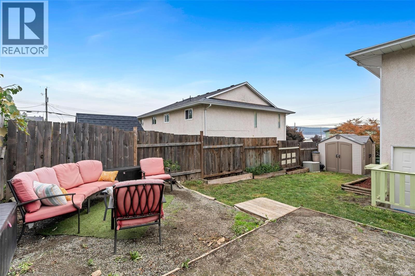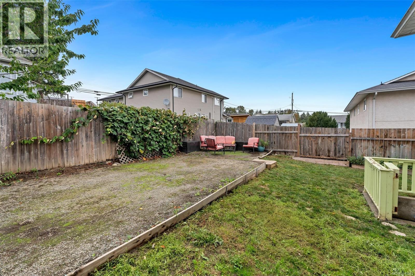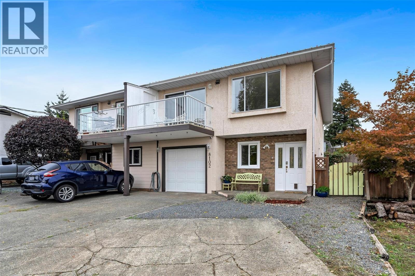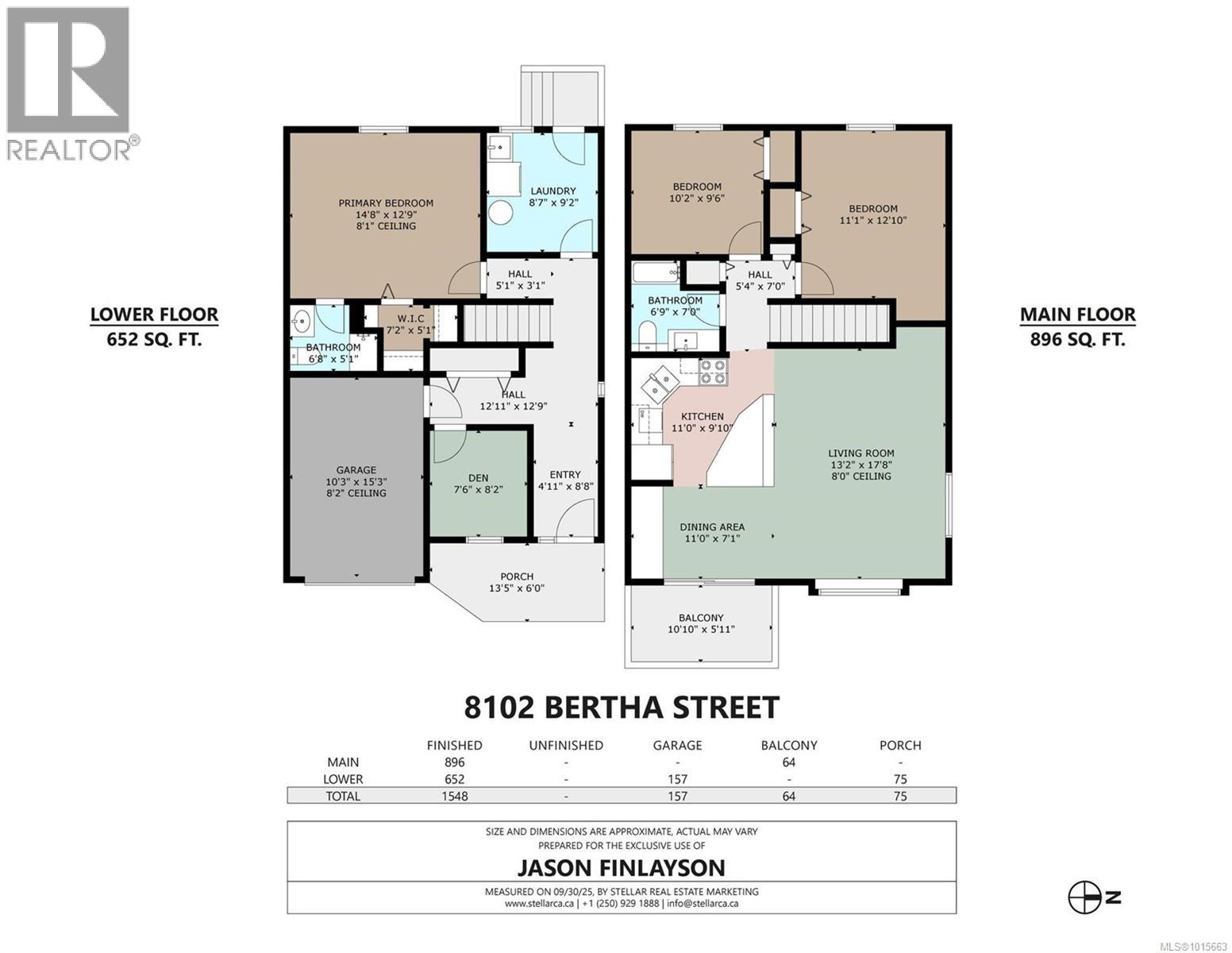3 Bedroom
2 Bathroom
1,548 ft2
None
Baseboard Heaters
$499,000
Welcome to this 3-bedroom plus den townhome located on a quiet street in charming Crofton. The main level features a spacious kitchen and dining area with a large island and built-in pantry, perfect for entertaining or keeping an eye on the kids while you cook. Morning light pours in through the front windows, while the ocean view serves as a daily reminder of how close you are to the coast. Upstairs you'll find two bedrooms, while the lower level offers a large primary bedroom with its own ensuite and walk in closet, along with a den ideal for a home office, guest room, or play space. Out back, enjoy a fully fenced yard with a storage shed and gravel pad with room for your trampoline, pool, or garden. Just steps away, the Crofton Seawalk offers stunning waterfront views, fresh ocean air, and a peaceful boardwalk for your daily unwind. Whether you're starting out, growing your family, or settling into a relaxed seaside lifestyle, this home is the perfect place to call your own. (id:46156)
Property Details
|
MLS® Number
|
1015663 |
|
Property Type
|
Single Family |
|
Neigbourhood
|
Crofton |
|
Community Features
|
Pets Allowed, Family Oriented |
|
Features
|
Central Location, Southern Exposure, Other |
|
Parking Space Total
|
2 |
|
Structure
|
Shed |
|
View Type
|
Ocean View |
Building
|
Bathroom Total
|
2 |
|
Bedrooms Total
|
3 |
|
Appliances
|
Refrigerator, Stove, Washer, Dryer |
|
Constructed Date
|
1992 |
|
Cooling Type
|
None |
|
Heating Fuel
|
Electric |
|
Heating Type
|
Baseboard Heaters |
|
Size Interior
|
1,548 Ft2 |
|
Total Finished Area
|
1548 Sqft |
|
Type
|
Duplex |
Land
|
Acreage
|
No |
|
Size Irregular
|
4064 |
|
Size Total
|
4064 Sqft |
|
Size Total Text
|
4064 Sqft |
|
Zoning Description
|
R3 |
|
Zoning Type
|
Duplex |
Rooms
| Level |
Type |
Length |
Width |
Dimensions |
|
Lower Level |
Primary Bedroom |
|
|
14'8 x 12'9 |
|
Lower Level |
Laundry Room |
|
|
8'7 x 9'2 |
|
Lower Level |
Den |
|
|
7'6 x 8'2 |
|
Lower Level |
Bathroom |
|
|
6'8 x 5'1 |
|
Main Level |
Living Room |
|
|
13'2 x 17'8 |
|
Main Level |
Kitchen |
|
|
11'0 x 9'10 |
|
Main Level |
Dining Room |
|
|
11'0 x 7'1 |
|
Main Level |
Bedroom |
|
|
10'2 x 9'6 |
|
Main Level |
Bedroom |
|
|
11'1 x 12'10 |
|
Main Level |
Bathroom |
|
|
6'9 x 7'0 |
https://www.realtor.ca/real-estate/28955655/8102-bertha-st-crofton-crofton


