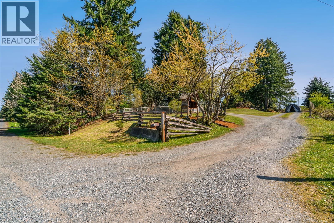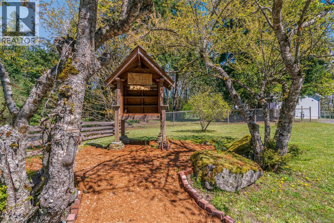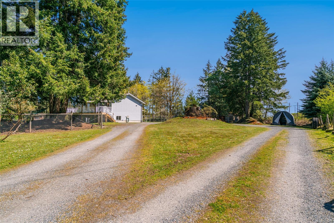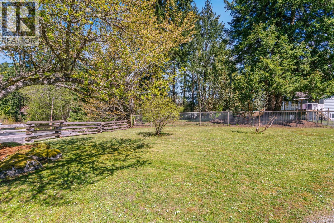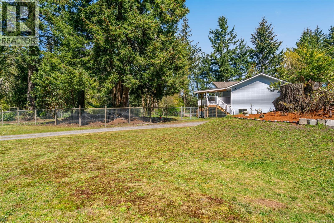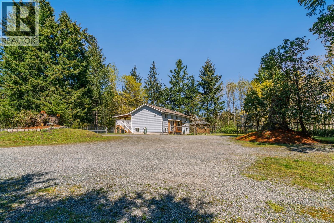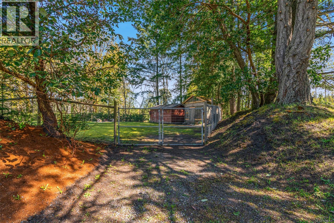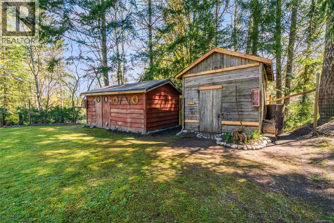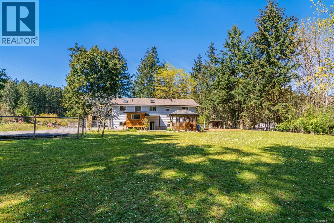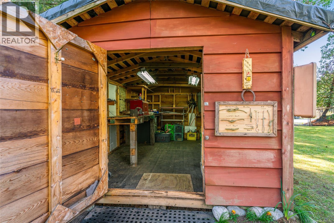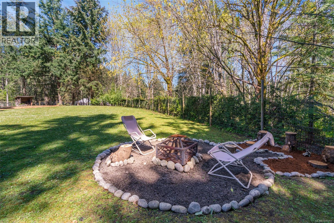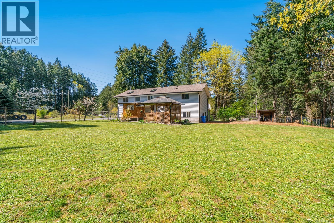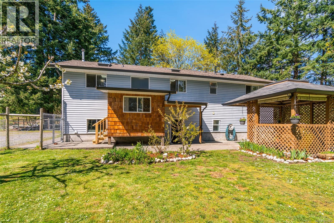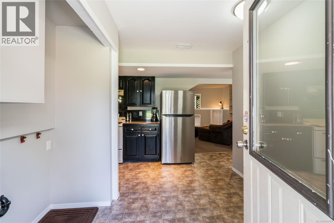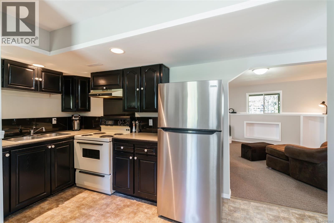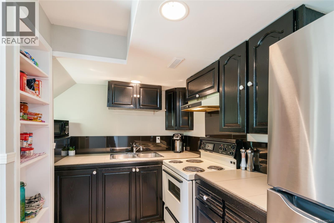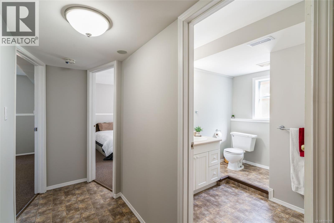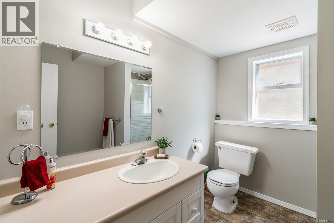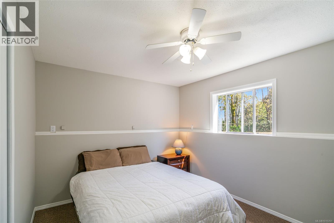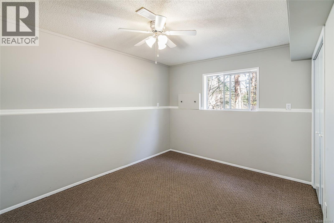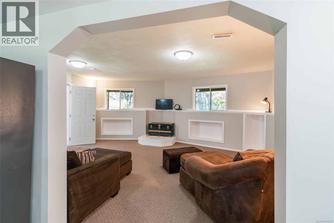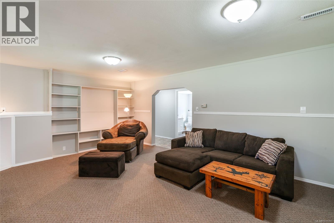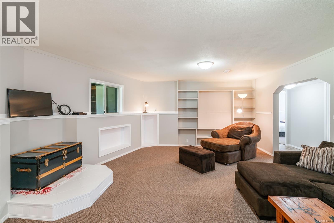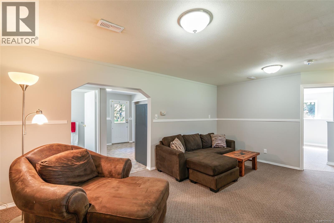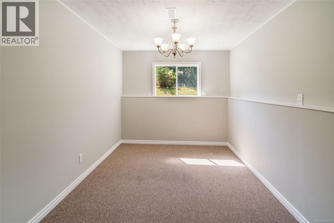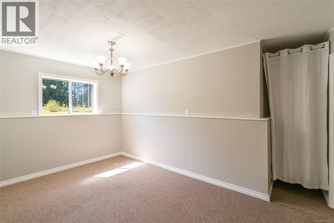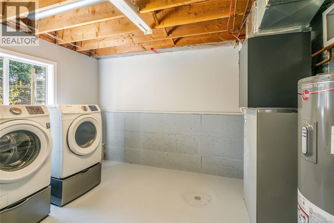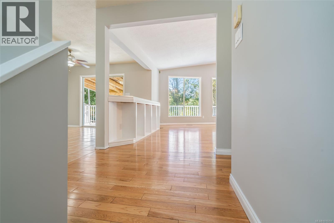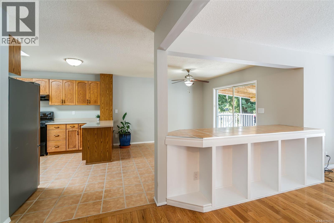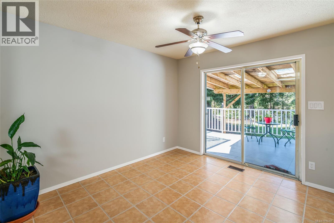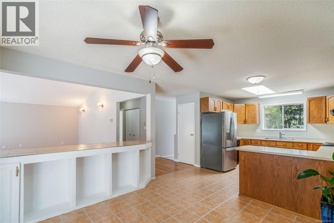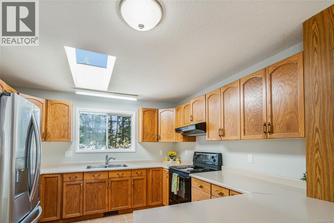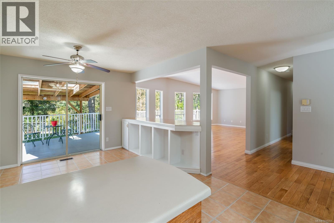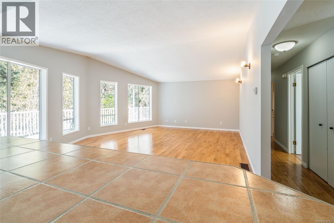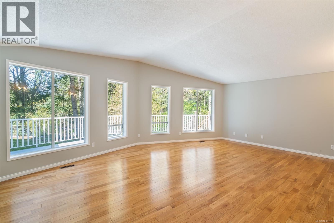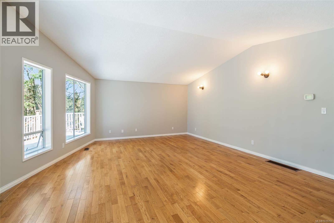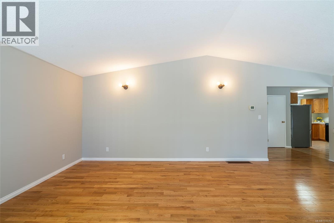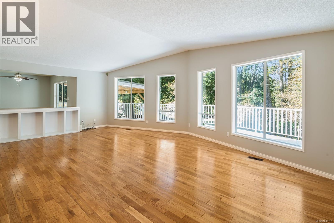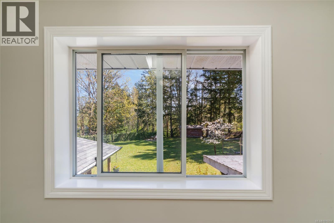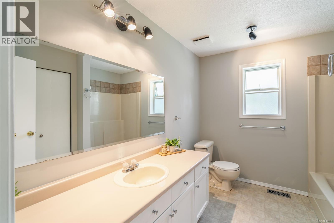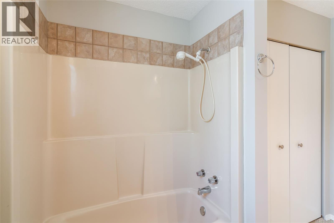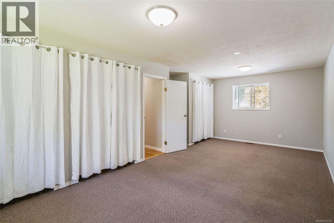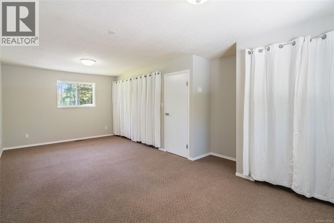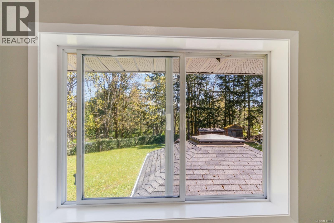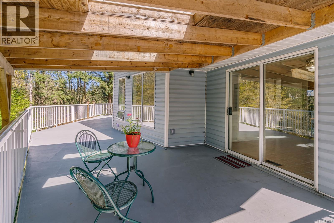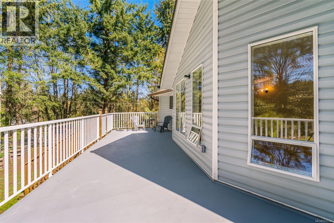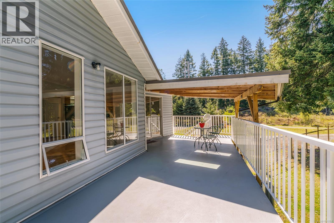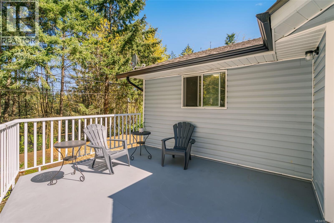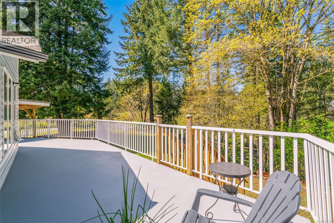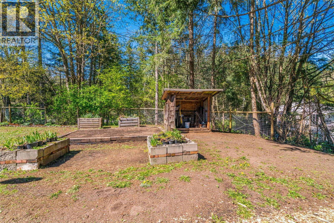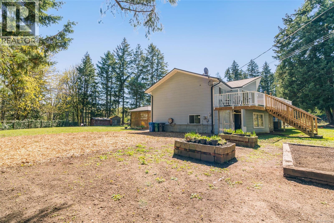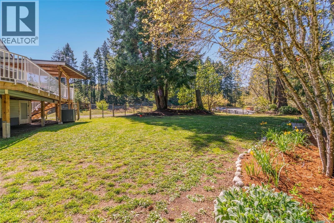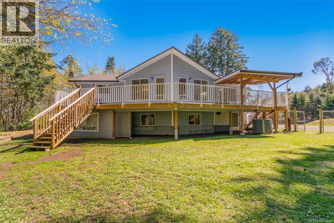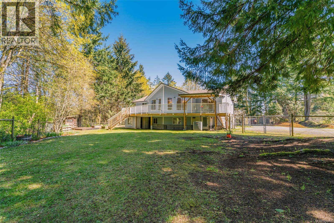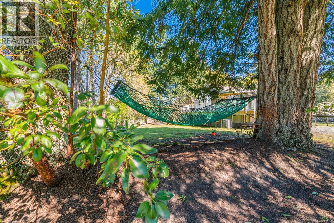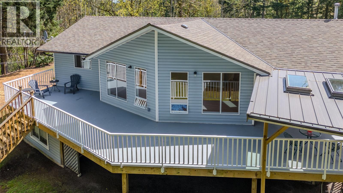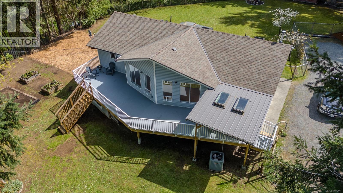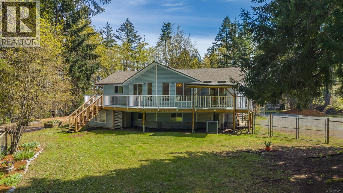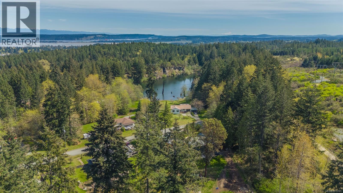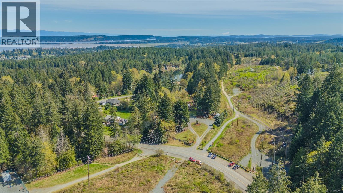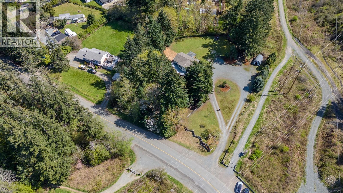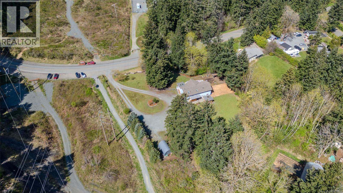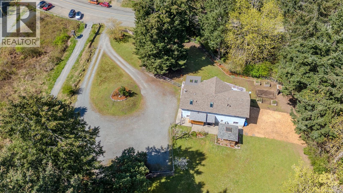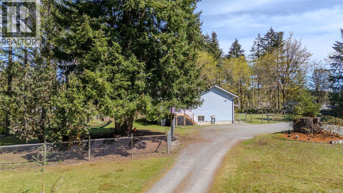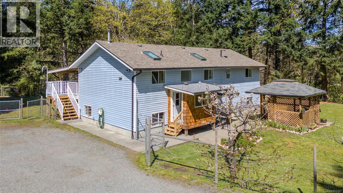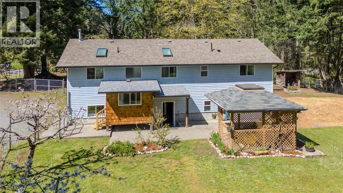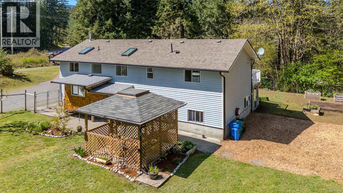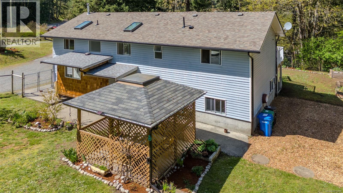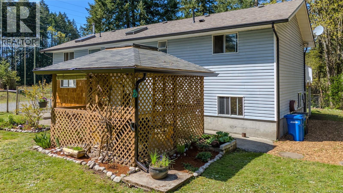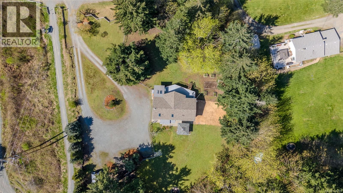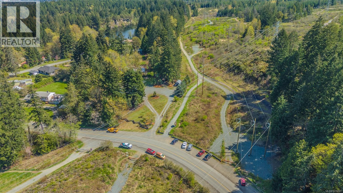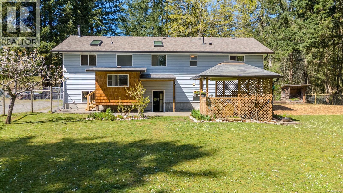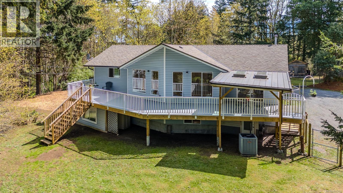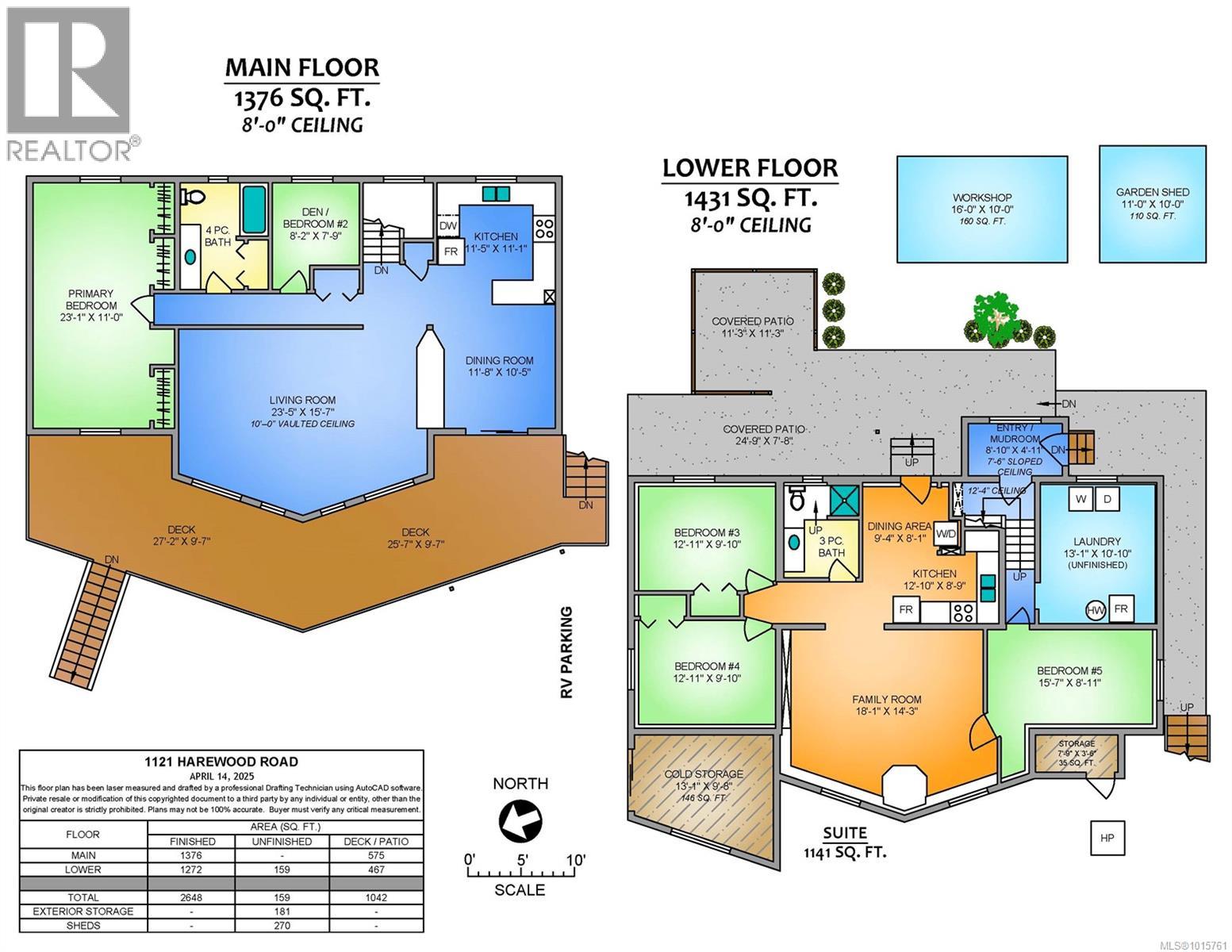5 Bedroom
2 Bathroom
2,807 ft2
Air Conditioned
Forced Air, Heat Pump
Acreage
$1,098,000
Guiding You Home...Welcome to your country haven—where space, comfort, and connection come together! Tucked away on 1.14 acres, this inviting 1990-built home offers 4 bedrooms + den, 2 laundry hook-ups, and endless versatility for today’s multi-generational families. The thoughtful layout easily transforms into a 5-bedroom home or a private 2/3-bed suite—perfect for in-laws, grown kids, or extended guests. Inside, warm hardwood floors, skylights, fresh paint, modern lighting, and newer appliances create a bright, welcoming feel. Peace of mind comes with a 1-year-old roof and rain catchment system, serviced furnace, ducts, heat pump, and a 2019 hot water tank. Step outside to unwind on the spacious deck, gather by the firepit, or wander the walking trails right beyond your back gate. There’s plenty of room for everyone—and all the toys—with RV/boat parking, a portable carport, and RV hookup. Powered workshops, garden shed, and exterior storage rooms add even more flexibility. Fully fenced for kids and pets, with fruit trees, raised garden beds, and room to grow—literally and figuratively. City water plus private well, and just minutes to VIU, parks, and town amenities. A true blend of country charm and city convenience—made for family living across generations. (id:46156)
Property Details
|
MLS® Number
|
1015761 |
|
Property Type
|
Single Family |
|
Neigbourhood
|
South Nanaimo |
|
Features
|
Acreage, Central Location, Level Lot, Park Setting, Private Setting, Southern Exposure, Wooded Area, See Remarks, Other, Marine Oriented |
|
Parking Space Total
|
16 |
|
Structure
|
Shed, Workshop, Patio(s) |
|
View Type
|
Mountain View, Valley View |
Building
|
Bathroom Total
|
2 |
|
Bedrooms Total
|
5 |
|
Constructed Date
|
1990 |
|
Cooling Type
|
Air Conditioned |
|
Fire Protection
|
Fire Alarm System |
|
Heating Fuel
|
Natural Gas |
|
Heating Type
|
Forced Air, Heat Pump |
|
Size Interior
|
2,807 Ft2 |
|
Total Finished Area
|
2648 Sqft |
|
Type
|
House |
Land
|
Access Type
|
Road Access |
|
Acreage
|
Yes |
|
Size Irregular
|
1.14 |
|
Size Total
|
1.14 Ac |
|
Size Total Text
|
1.14 Ac |
|
Zoning Description
|
R1 |
|
Zoning Type
|
Residential |
Rooms
| Level |
Type |
Length |
Width |
Dimensions |
|
Lower Level |
Patio |
|
|
24'9 x 7'8 |
|
Lower Level |
Patio |
|
|
11'3 x 11'3 |
|
Lower Level |
Bathroom |
|
|
3-Piece |
|
Lower Level |
Laundry Room |
|
|
13'1 x 10'10 |
|
Lower Level |
Bedroom |
|
|
15'7 x 8'11 |
|
Lower Level |
Bedroom |
|
|
12'11 x 9'10 |
|
Lower Level |
Bedroom |
|
|
12'11 x 9'10 |
|
Lower Level |
Kitchen |
|
|
12'10 x 8'9 |
|
Lower Level |
Eating Area |
|
|
9'4 x 8'1 |
|
Lower Level |
Family Room |
|
|
18'1 x 14'3 |
|
Main Level |
Bathroom |
|
|
4-Piece |
|
Main Level |
Bedroom |
|
|
8'2 x 7'9 |
|
Main Level |
Primary Bedroom |
|
|
23'1 x 11'0 |
|
Main Level |
Kitchen |
|
|
11'5 x 11'1 |
|
Main Level |
Dining Room |
|
|
11'8 x 10'5 |
|
Main Level |
Living Room |
|
|
23'5 x 15'7 |
|
Main Level |
Mud Room |
|
|
8'10 x 4'11 |
|
Other |
Storage |
|
|
7'9 x 3'6 |
|
Other |
Storage |
|
|
13'1 x 9'8 |
|
Other |
Workshop |
|
|
11'0 x 10'0 |
|
Other |
Workshop |
|
|
16'0 x 10'0 |
https://www.realtor.ca/real-estate/28963205/1121-harewood-mines-rd-nanaimo-south-nanaimo


