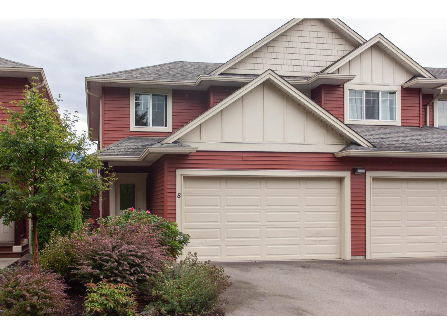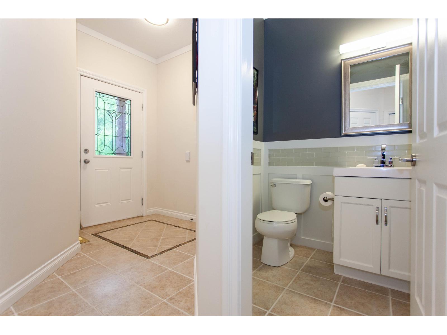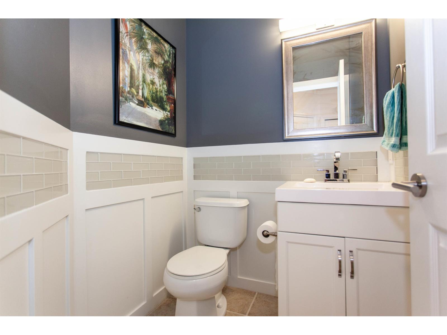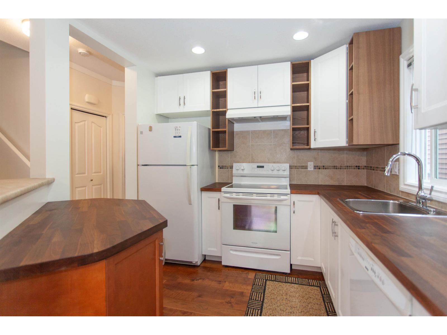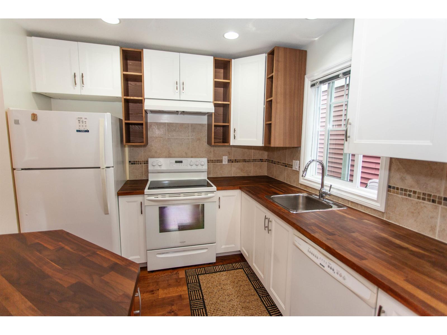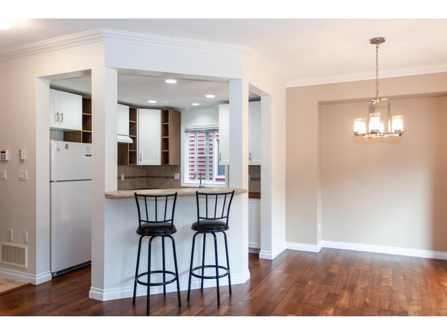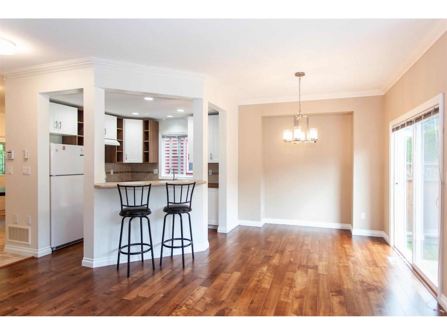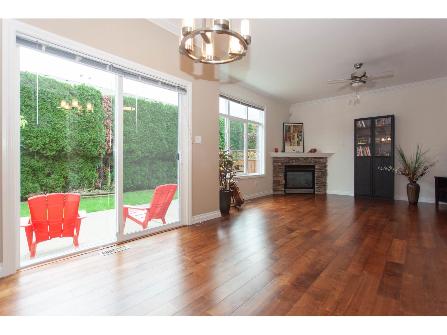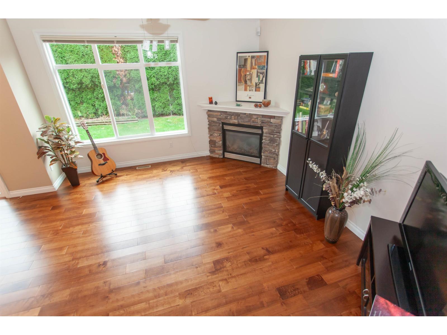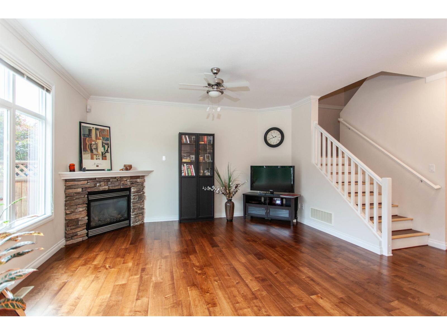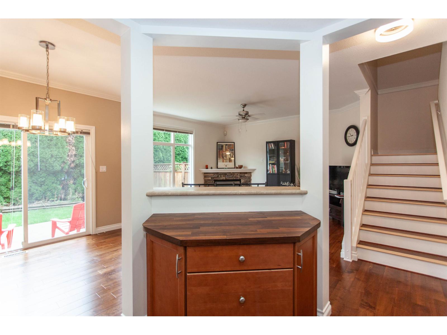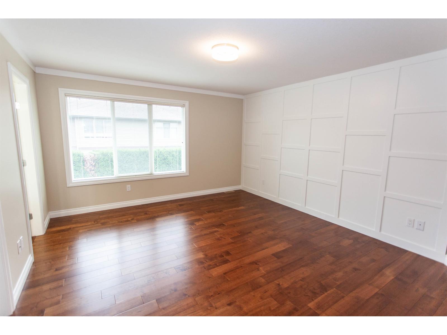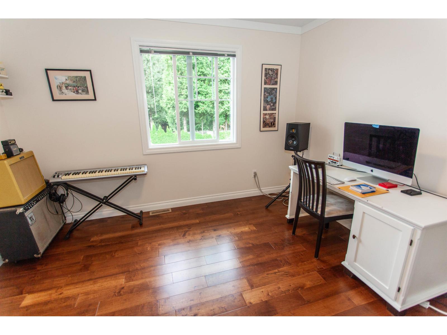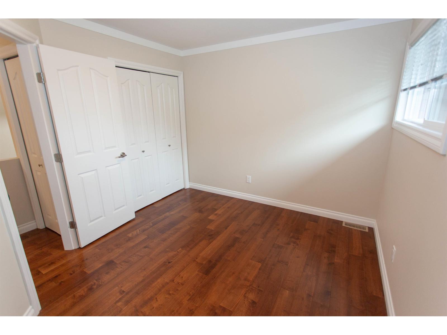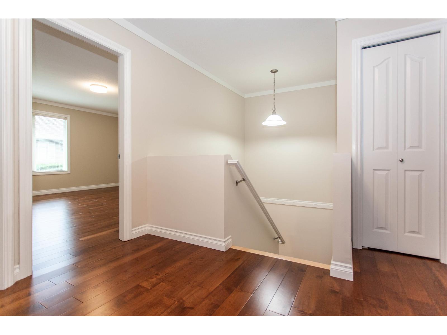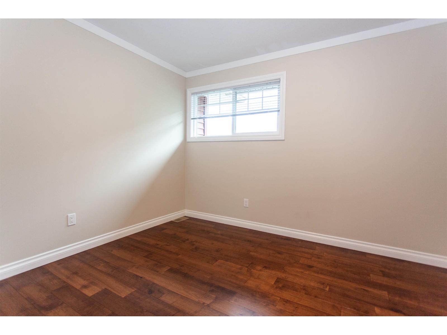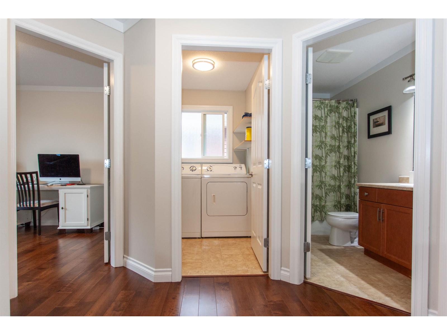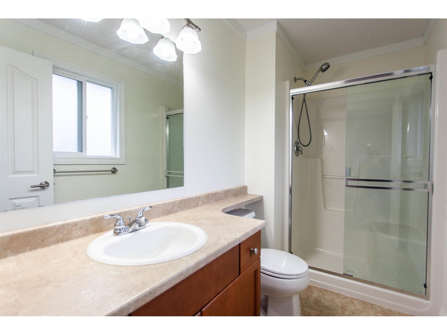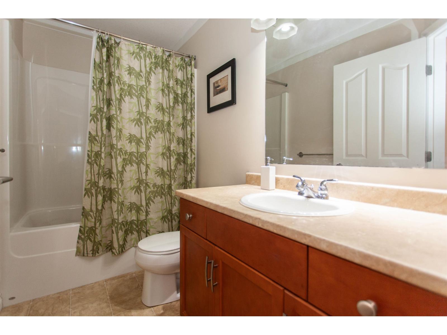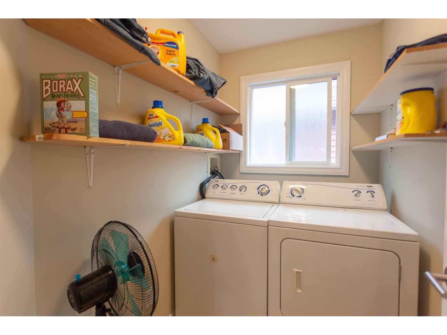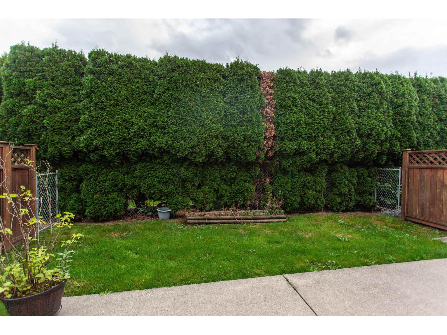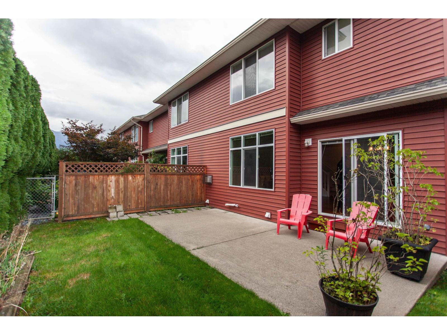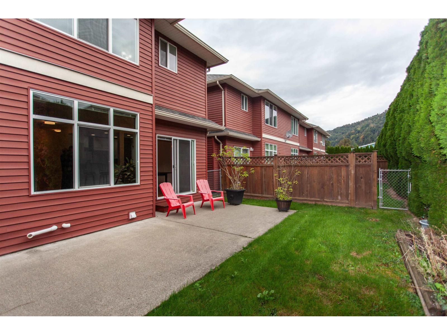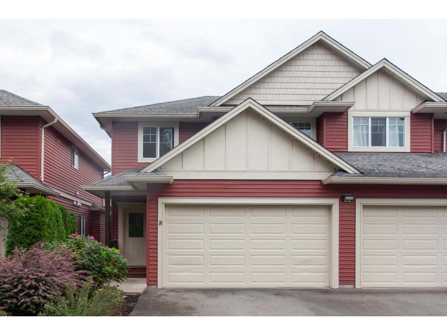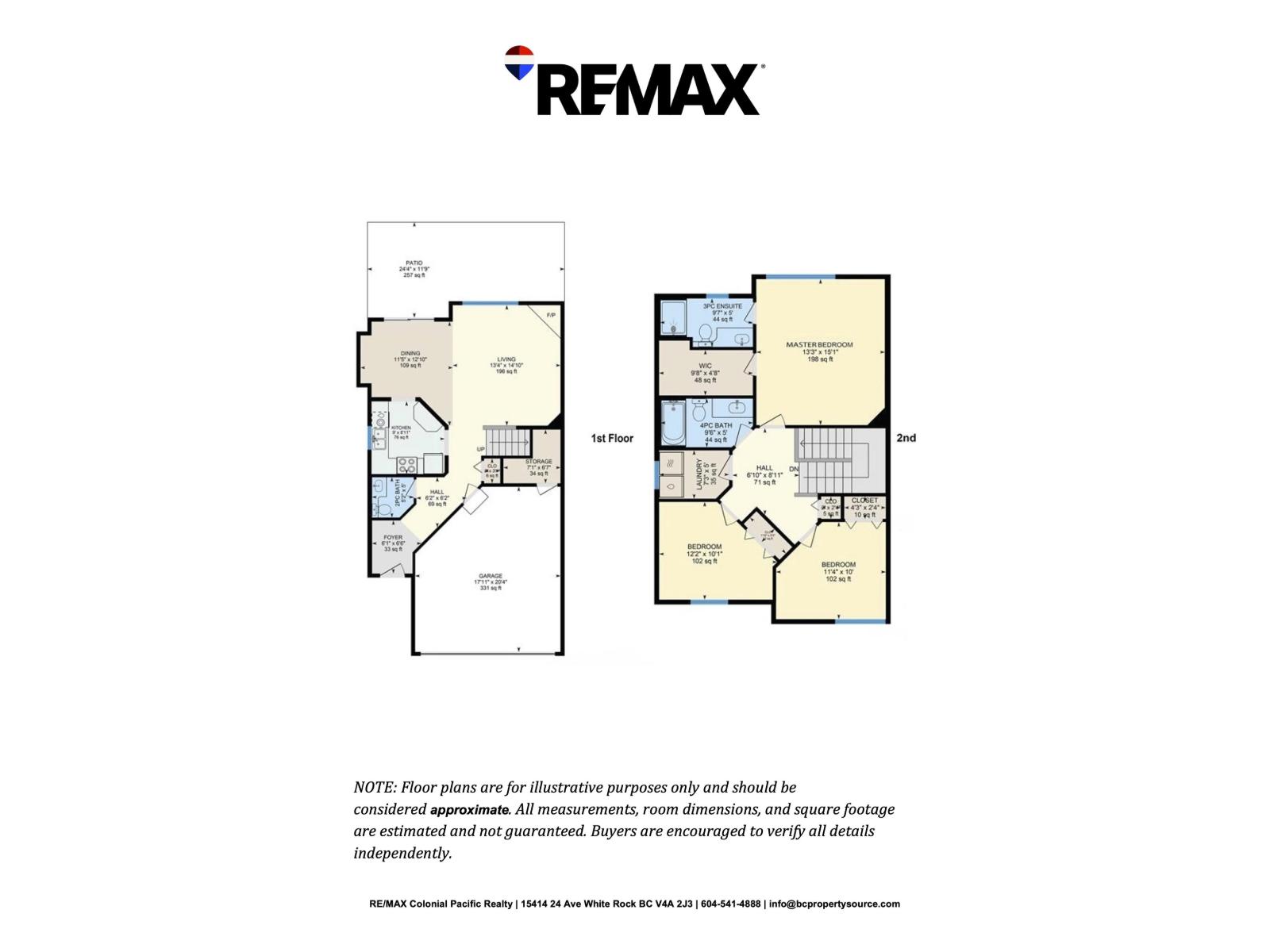3 Bedroom
3 Bathroom
1,411 ft2
Fireplace
Forced Air
$619,900
Quarrystone "- 10-out-of-10 townhome. Beautifully maintained 12-unit complex! This spacious 2-level home offers 3 bedrooms + 3 bathrooms, combining comfort, style, & functionality. Recent upgrades include new maple hardwood flooring on both levels, new kitchen cabinets + countertops, fresh paint, new crown moulding throughout, updated appliances, & a newly renovated washroom. The open-concept living & dining areas feature a stunning stone fireplace, while the private back patio overlooks peaceful green space. Upstairs boasts 3 generous bedrooms, including a king-sized primary suite with a walk-in closet and full-size laundry. Enjoy a large garage, a very private setting, and a prime location close to Harrison Lake & Hot Springs, and just 20 minutes from Chilliwack with easy Hwy access. (id:46156)
Property Details
|
MLS® Number
|
R3056090 |
|
Property Type
|
Single Family |
|
View Type
|
Mountain View |
Building
|
Bathroom Total
|
3 |
|
Bedrooms Total
|
3 |
|
Amenities
|
Laundry - In Suite |
|
Appliances
|
Washer, Dryer, Refrigerator, Stove, Dishwasher |
|
Basement Type
|
Crawl Space |
|
Constructed Date
|
2007 |
|
Construction Style Attachment
|
Attached |
|
Fireplace Present
|
Yes |
|
Fireplace Total
|
1 |
|
Fixture
|
Drapes/window Coverings |
|
Heating Fuel
|
Natural Gas |
|
Heating Type
|
Forced Air |
|
Stories Total
|
2 |
|
Size Interior
|
1,411 Ft2 |
|
Type
|
Row / Townhouse |
Parking
Land
Rooms
| Level |
Type |
Length |
Width |
Dimensions |
|
Above |
Bedroom 2 |
11 ft ,6 in |
10 ft ,1 in |
11 ft ,6 in x 10 ft ,1 in |
|
Above |
Bedroom 3 |
11 ft ,3 in |
10 ft ,1 in |
11 ft ,3 in x 10 ft ,1 in |
|
Above |
Primary Bedroom |
15 ft ,3 in |
13 ft ,4 in |
15 ft ,3 in x 13 ft ,4 in |
|
Above |
Other |
9 ft ,6 in |
4 ft ,7 in |
9 ft ,6 in x 4 ft ,7 in |
|
Above |
Laundry Room |
7 ft ,2 in |
4 ft ,1 in |
7 ft ,2 in x 4 ft ,1 in |
|
Main Level |
Foyer |
18 ft ,7 in |
6 ft ,6 in |
18 ft ,7 in x 6 ft ,6 in |
|
Main Level |
Kitchen |
10 ft ,9 in |
8 ft ,1 in |
10 ft ,9 in x 8 ft ,1 in |
|
Main Level |
Dining Room |
10 ft ,3 in |
9 ft ,4 in |
10 ft ,3 in x 9 ft ,4 in |
|
Main Level |
Living Room |
14 ft ,8 in |
13 ft ,4 in |
14 ft ,8 in x 13 ft ,4 in |
https://www.realtor.ca/real-estate/28963113/8-7519-morrow-road-agassiz-agassiz


