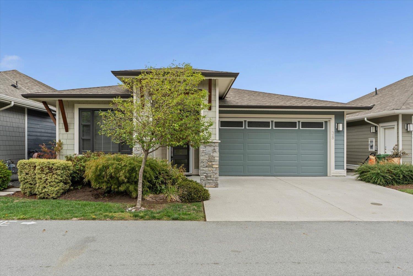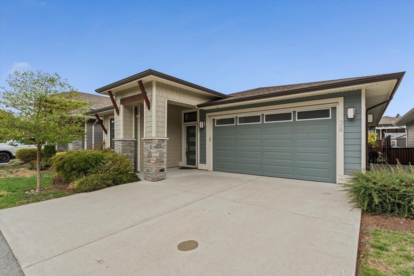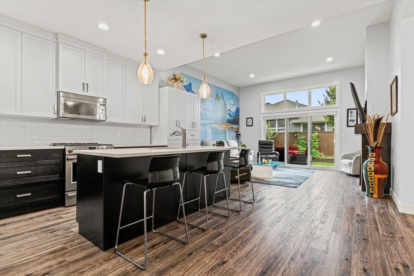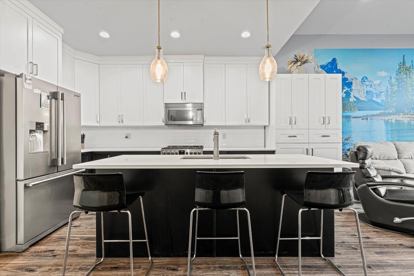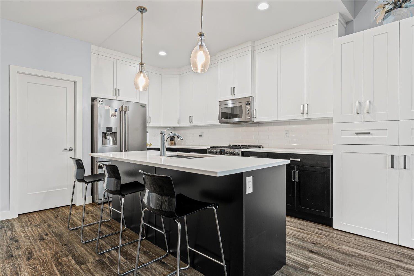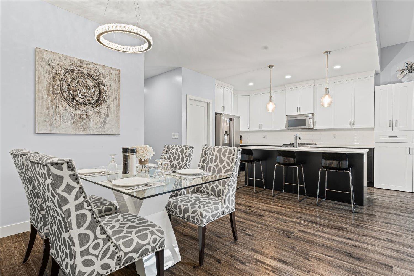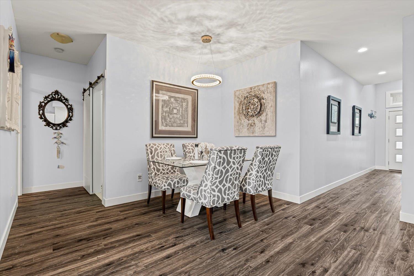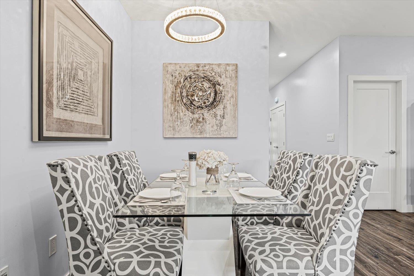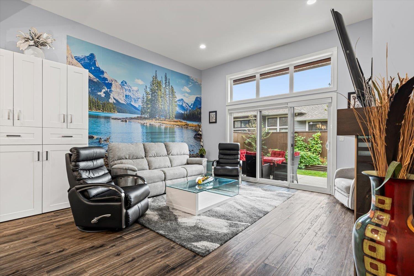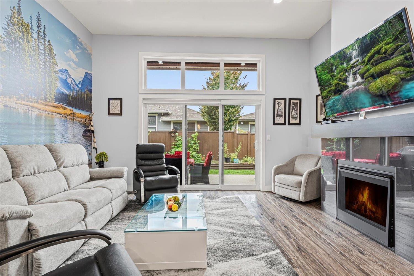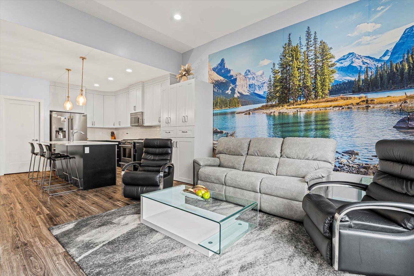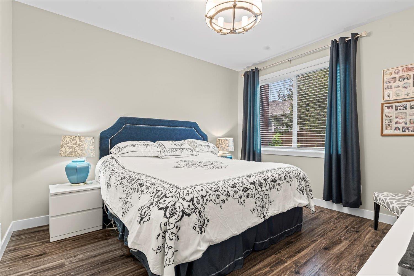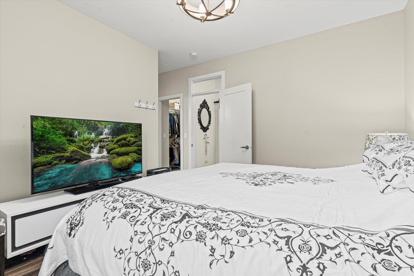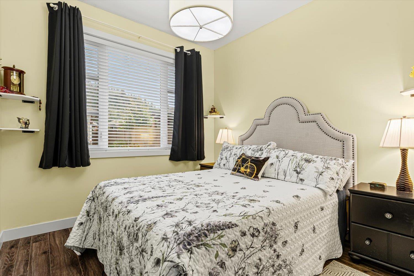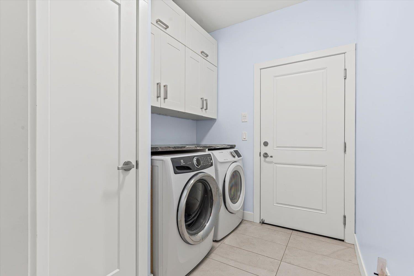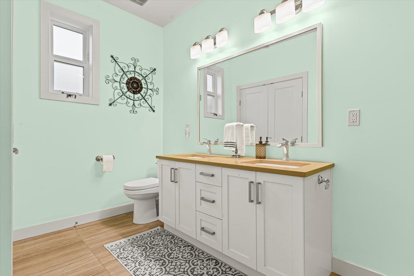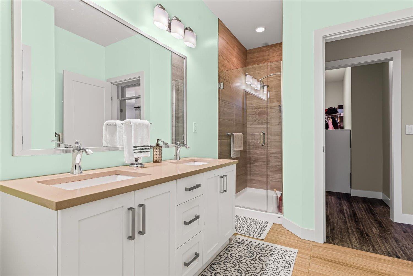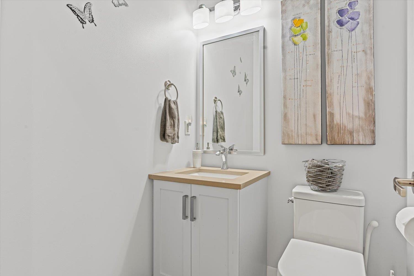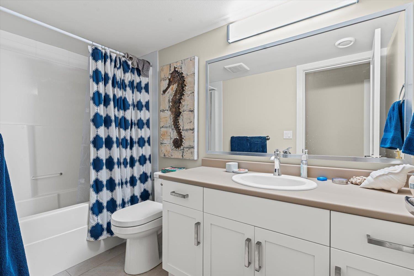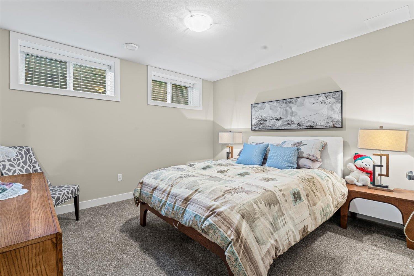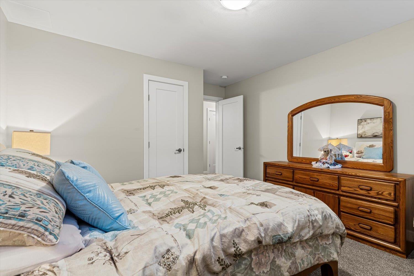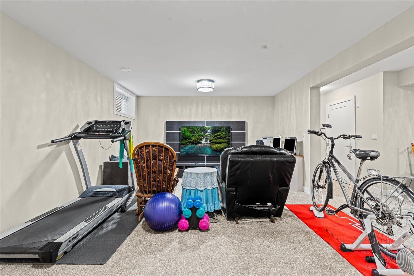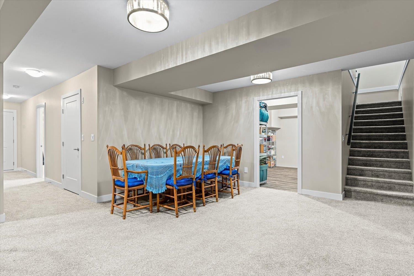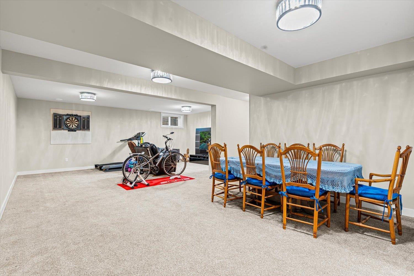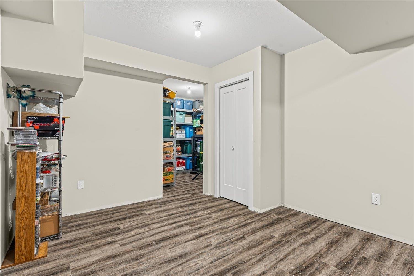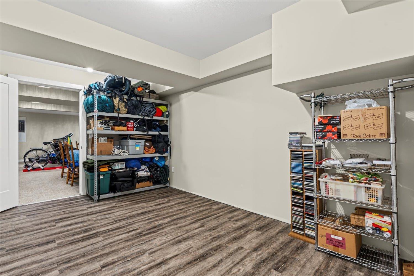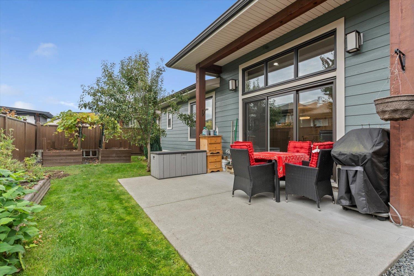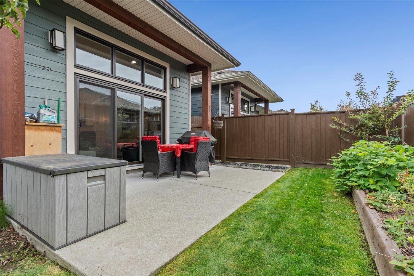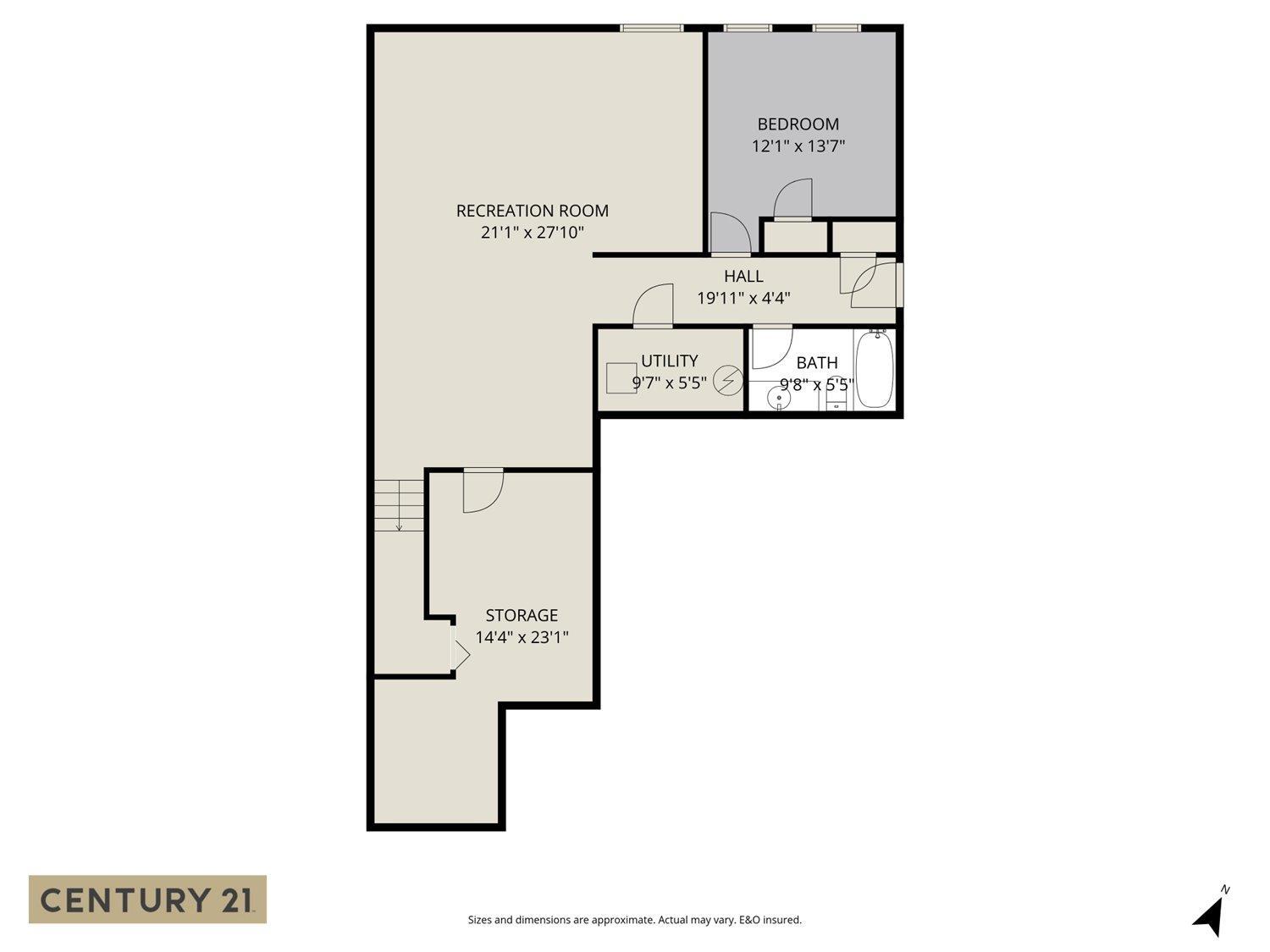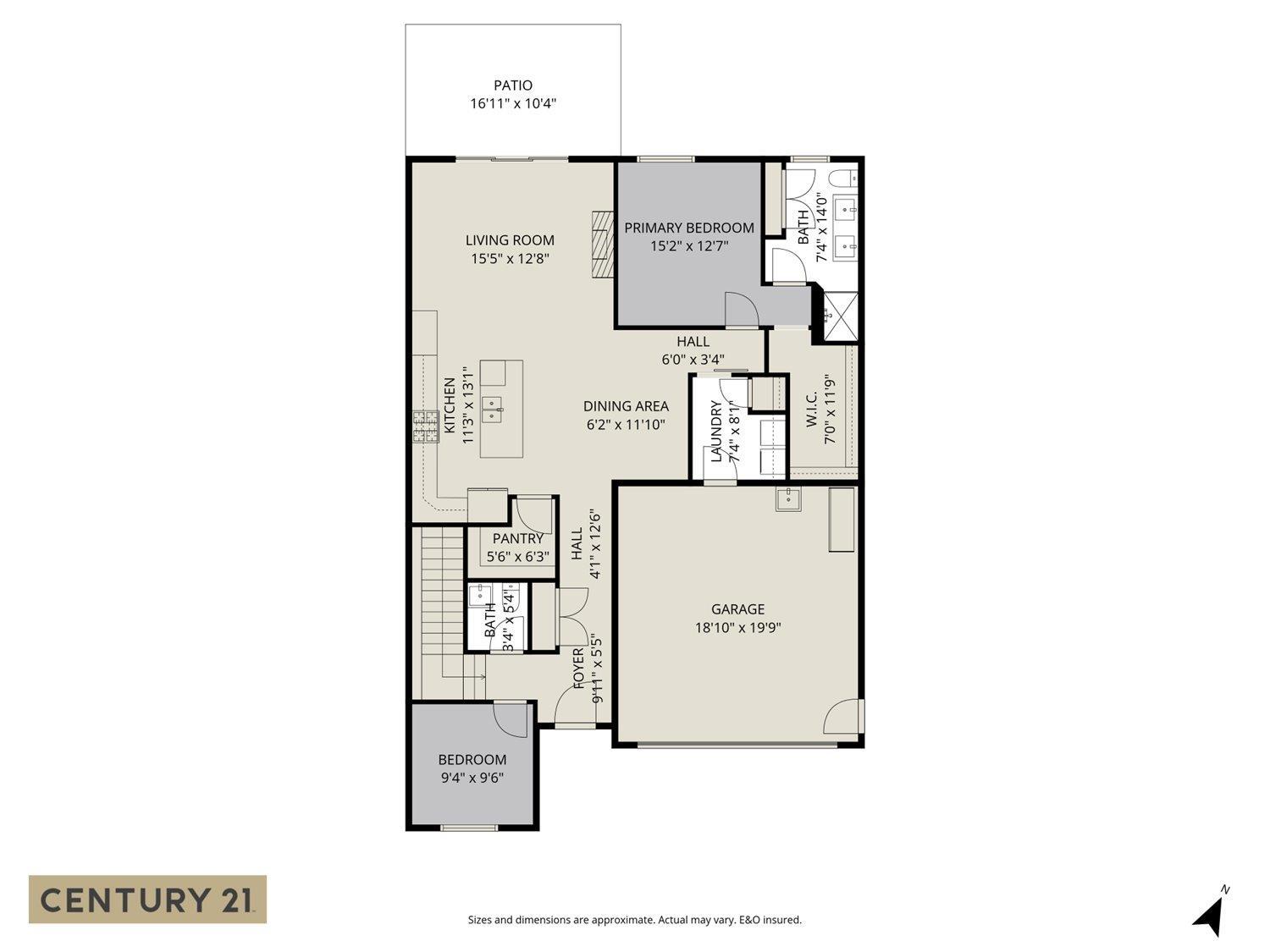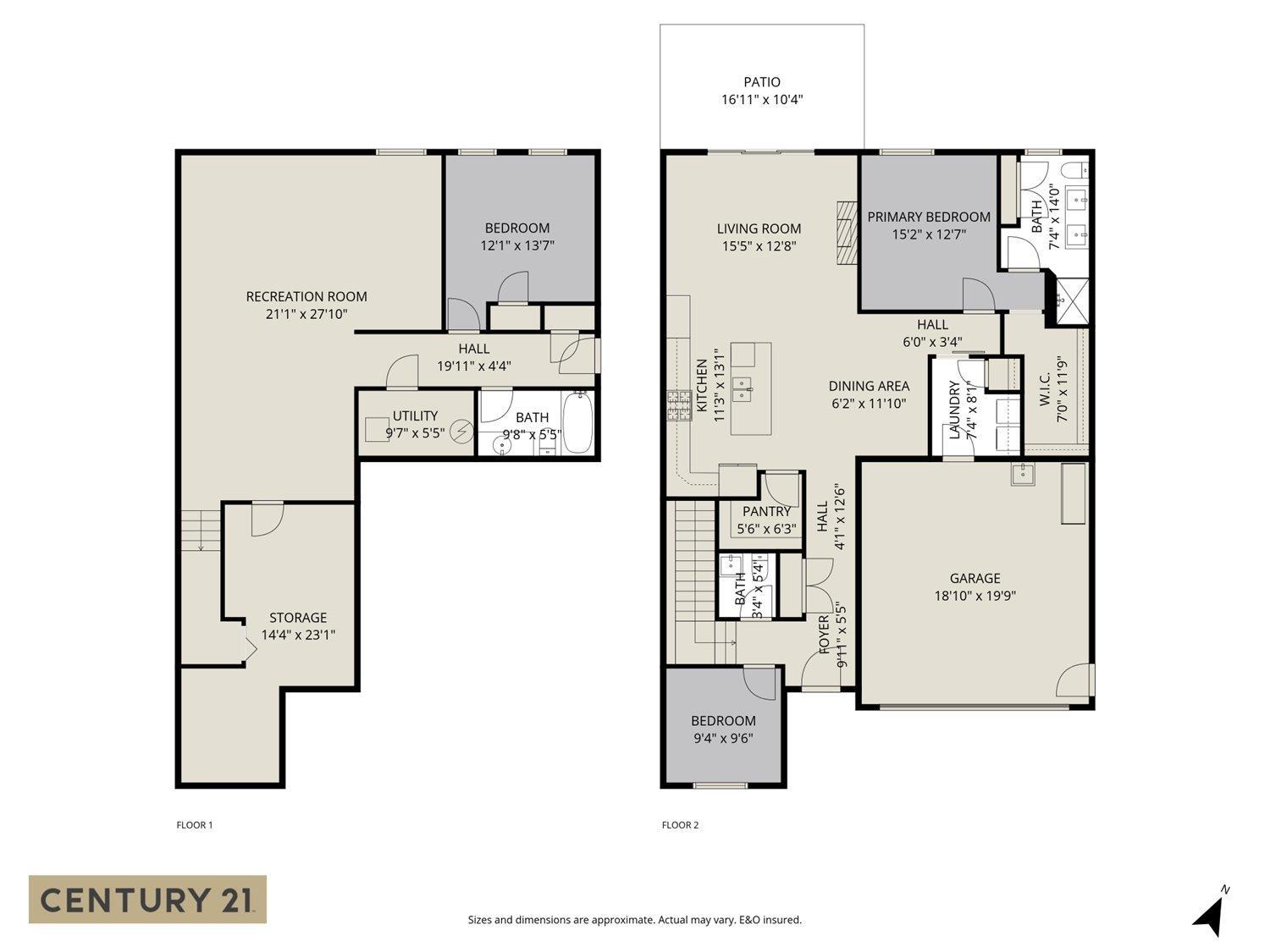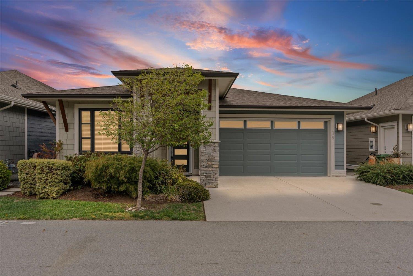3 Bedroom
3 Bathroom
2,562 ft2
Fireplace
Central Air Conditioning
Forced Air
$975,000
Welcome to Thomas Crossing, Sardis' premier 55+ gated community where you own the land and the home. This rancher with full basement features an open concept design with soaring ceilings, a bright living and dining area, and a stunning kitchen with quartz counters, top-quality appliances, and a walk-in pantry. The main floor offers a spacious primary suite with ensuite and walk-in closet, plus a versatile den. Downstairs provides a guest bedroom, full bath, large recreation room, space for an office/fitness area and ample storage. Extras include central A/C and updated engineered flooring. Backyard has multiple garden beds. Enjoy the security and peace of mind of a gated complex, just minutes to shopping, restaurants, Garrison Crossing, Vedder River, and Cultus Lake. (id:46156)
Property Details
|
MLS® Number
|
R3055457 |
|
Property Type
|
Single Family |
|
Storage Type
|
Storage |
|
View Type
|
Mountain View |
Building
|
Bathroom Total
|
3 |
|
Bedrooms Total
|
3 |
|
Amenities
|
Laundry - In Suite |
|
Appliances
|
Washer, Dryer, Refrigerator, Stove, Dishwasher |
|
Basement Development
|
Finished |
|
Basement Type
|
Full (finished) |
|
Constructed Date
|
2017 |
|
Construction Style Attachment
|
Detached |
|
Cooling Type
|
Central Air Conditioning |
|
Fireplace Present
|
Yes |
|
Fireplace Total
|
1 |
|
Heating Fuel
|
Natural Gas |
|
Heating Type
|
Forced Air |
|
Stories Total
|
2 |
|
Size Interior
|
2,562 Ft2 |
|
Type
|
House |
Parking
Land
|
Acreage
|
No |
|
Size Depth
|
88 Ft |
|
Size Frontage
|
44 Ft |
|
Size Irregular
|
3875 |
|
Size Total
|
3875 Sqft |
|
Size Total Text
|
3875 Sqft |
Rooms
| Level |
Type |
Length |
Width |
Dimensions |
|
Basement |
Bedroom 3 |
12 ft |
11 ft ,6 in |
12 ft x 11 ft ,6 in |
|
Basement |
Recreational, Games Room |
21 ft ,2 in |
18 ft |
21 ft ,2 in x 18 ft |
|
Basement |
Storage |
22 ft ,8 in |
12 ft ,6 in |
22 ft ,8 in x 12 ft ,6 in |
|
Main Level |
Living Room |
15 ft |
16 ft |
15 ft x 16 ft |
|
Main Level |
Dining Room |
13 ft ,1 in |
11 ft ,9 in |
13 ft ,1 in x 11 ft ,9 in |
|
Main Level |
Kitchen |
8 ft ,5 in |
12 ft ,6 in |
8 ft ,5 in x 12 ft ,6 in |
|
Main Level |
Primary Bedroom |
12 ft ,6 in |
11 ft ,6 in |
12 ft ,6 in x 11 ft ,6 in |
|
Main Level |
Bedroom 2 |
9 ft ,5 in |
9 ft ,6 in |
9 ft ,5 in x 9 ft ,6 in |
|
Main Level |
Laundry Room |
6 ft ,6 in |
8 ft |
6 ft ,6 in x 8 ft |
|
Main Level |
Other |
10 ft ,5 in |
6 ft |
10 ft ,5 in x 6 ft |
|
Main Level |
Pantry |
6 ft ,7 in |
4 ft ,6 in |
6 ft ,7 in x 4 ft ,6 in |
|
Main Level |
Foyer |
5 ft ,7 in |
7 ft ,9 in |
5 ft ,7 in x 7 ft ,9 in |
https://www.realtor.ca/real-estate/28963110/38-46110-thomas-road-vedder-crossing-chilliwack


