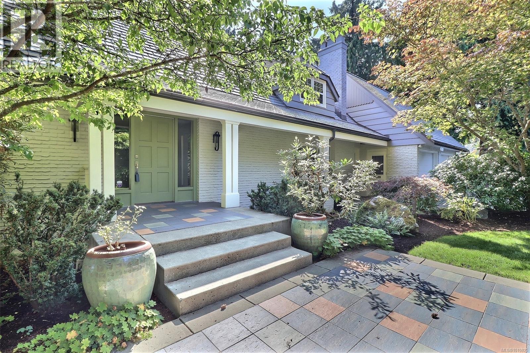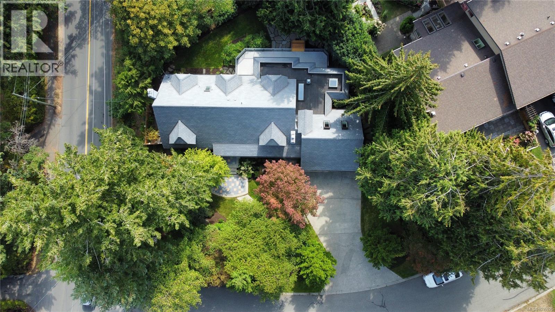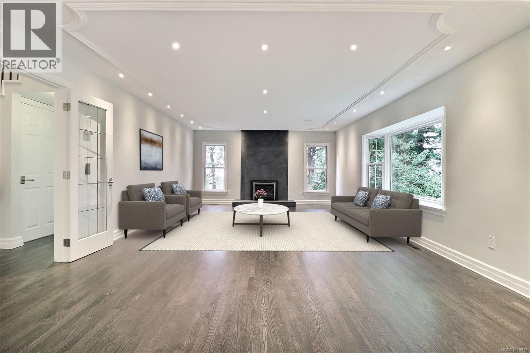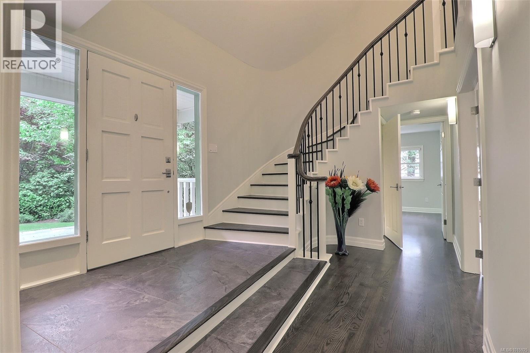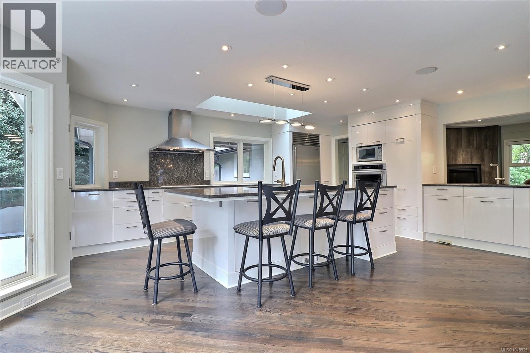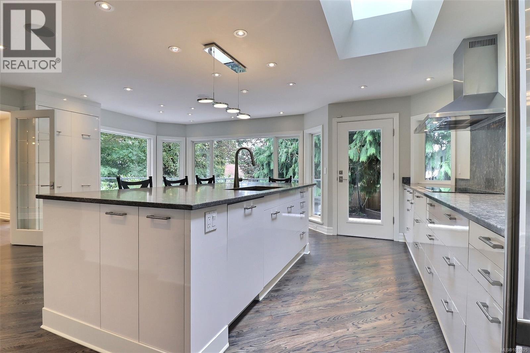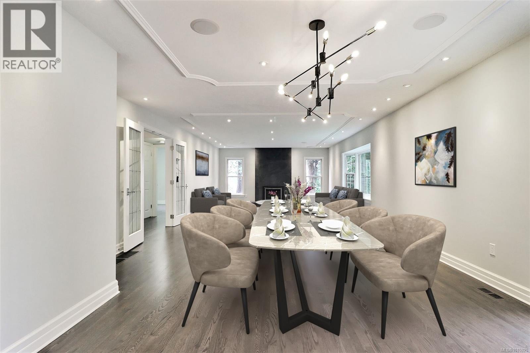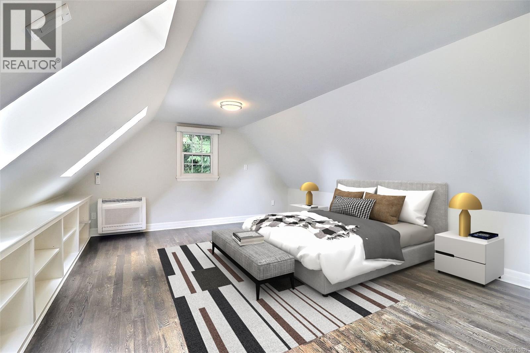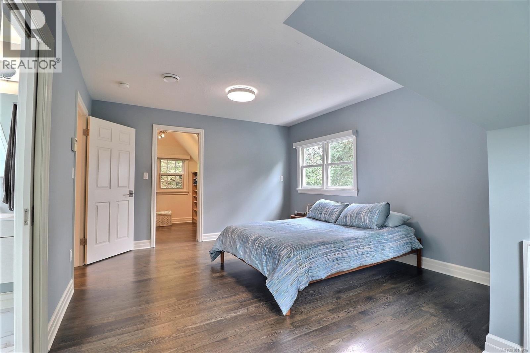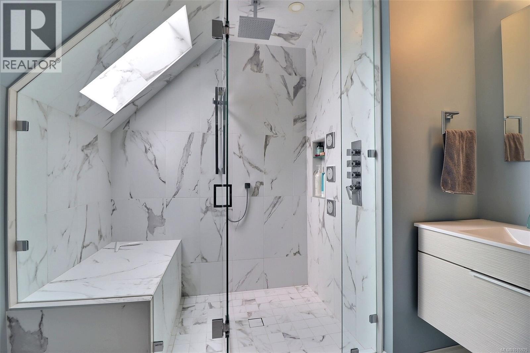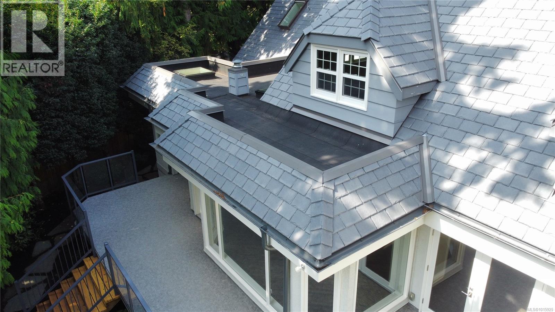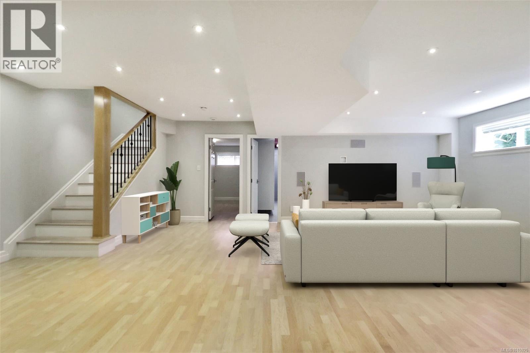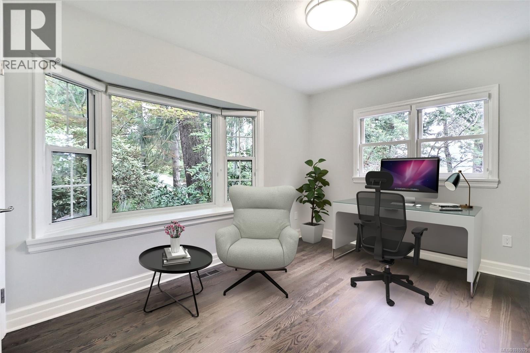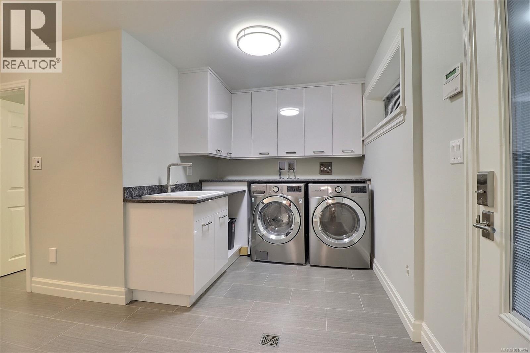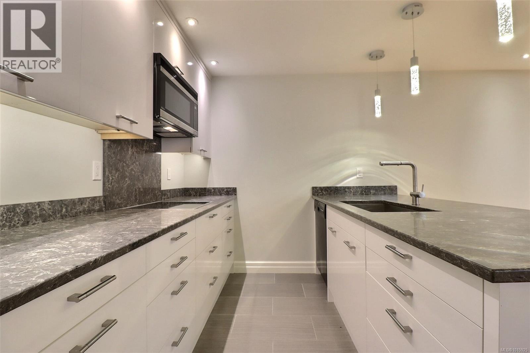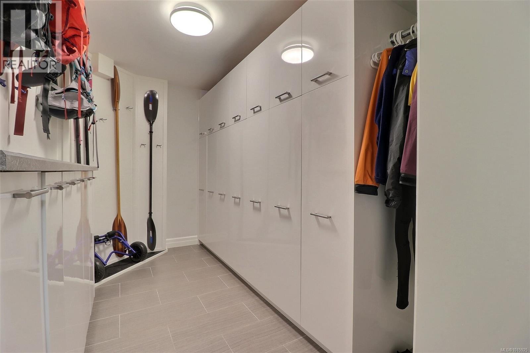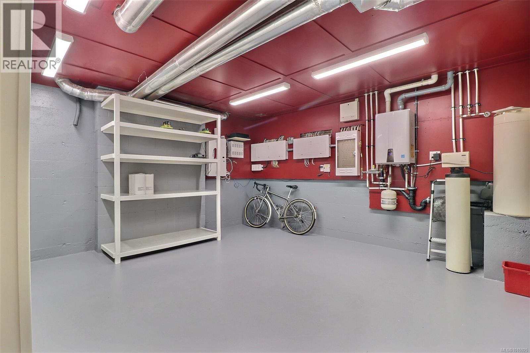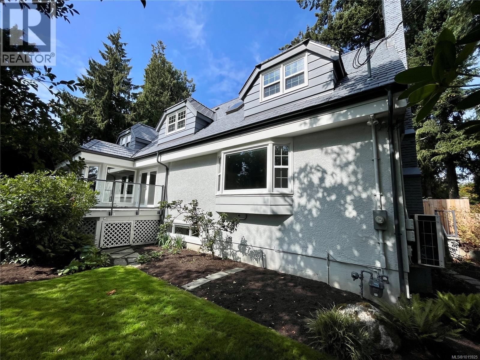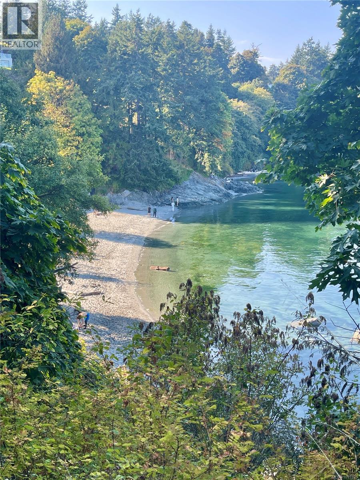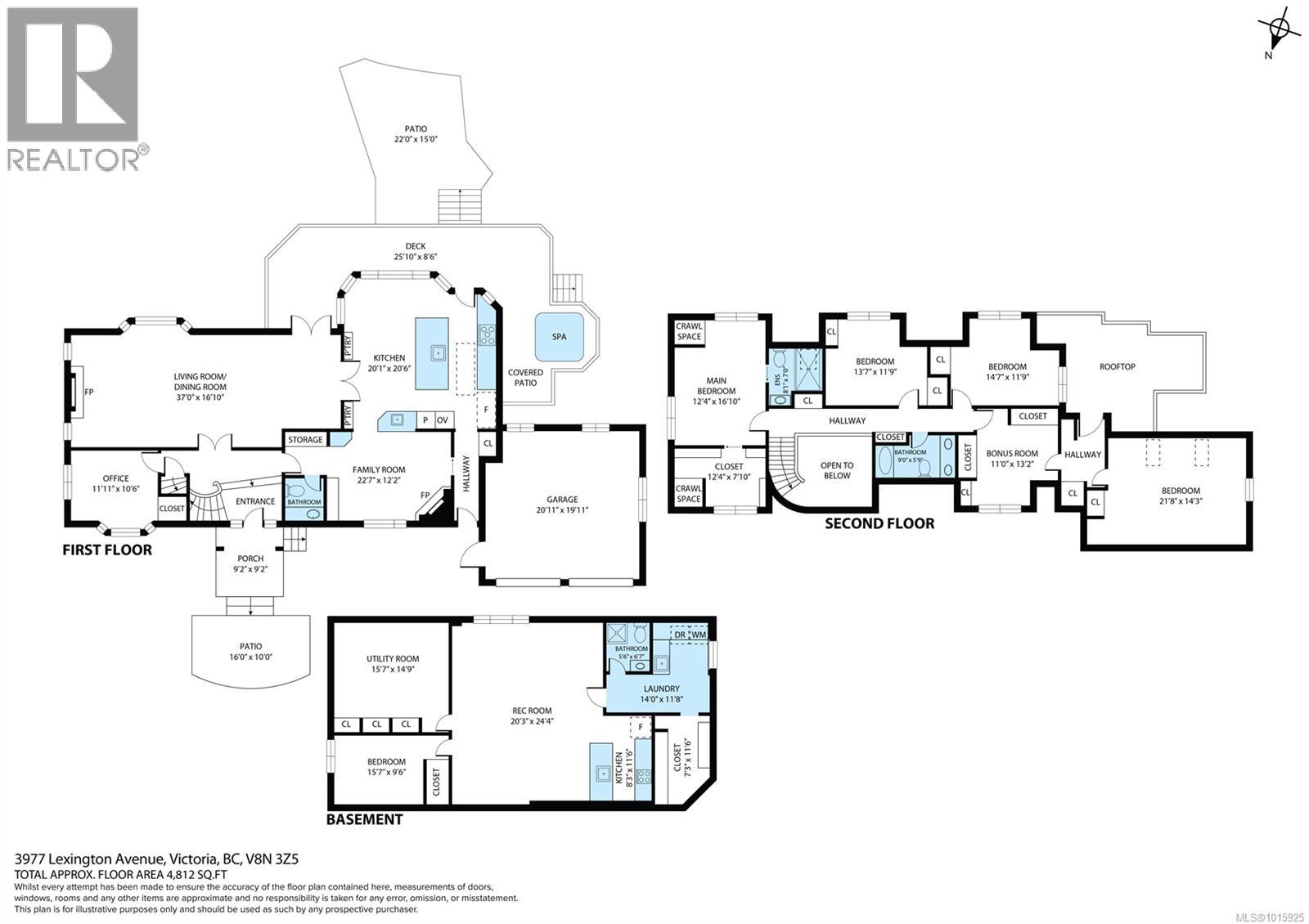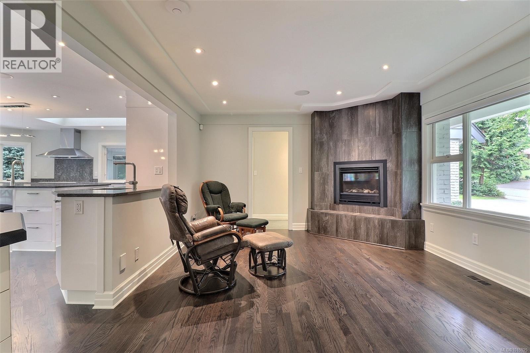5 Bedroom
4 Bathroom
4,876 ft2
Tudor
Fireplace
Air Conditioned
Heat Pump
$2,480,000
Visit REALTOR website for additional information. Absolutely stunning home completely renovated with modern features, luxury amenities and high-quality finishing through or Comfortable family floorplan on 3 levels, sundeck, large chef's kitchen, dining and living room perfect for entertaining or relaxing in style. Sleek, lower-level suite is perfect for guests or multi-gen living. Enjoy the private lot, professionally landscape gardens, lighting, irrigation, rock work, carpenter-built fencing and gates. Boasting water views and located conveniently steps from sandy beaches, parks and UVic campus just minutes away. Character architecture, modern conveniences (smart lighting, sound system, RV power, EV charger ready), ample storage, windows and a Davinci slate composite roof are just some of the highlights of this tastefully updated family home. Appraised at $2,425,000 in Sept 2025. (id:46156)
Property Details
|
MLS® Number
|
1015925 |
|
Property Type
|
Single Family |
|
Neigbourhood
|
Arbutus |
|
Features
|
Private Setting, Southern Exposure, Corner Site, Other |
|
Parking Space Total
|
4 |
|
Structure
|
Shed |
|
View Type
|
Ocean View |
Building
|
Bathroom Total
|
4 |
|
Bedrooms Total
|
5 |
|
Appliances
|
Dishwasher, Dryer, Hot Tub, Microwave, Oven - Electric, Refrigerator, Washer |
|
Architectural Style
|
Tudor |
|
Constructed Date
|
1968 |
|
Cooling Type
|
Air Conditioned |
|
Fire Protection
|
Fire Alarm System |
|
Fireplace Present
|
Yes |
|
Fireplace Total
|
2 |
|
Heating Fuel
|
Electric, Natural Gas, Other |
|
Heating Type
|
Heat Pump |
|
Size Interior
|
4,876 Ft2 |
|
Total Finished Area
|
4509 Sqft |
|
Type
|
House |
Land
|
Access Type
|
Road Access |
|
Acreage
|
No |
|
Size Irregular
|
11155 |
|
Size Total
|
11155 Sqft |
|
Size Total Text
|
11155 Sqft |
|
Zoning Description
|
Rs-12 |
|
Zoning Type
|
Residential |
Rooms
| Level |
Type |
Length |
Width |
Dimensions |
|
Second Level |
Bonus Room |
11 ft |
13 ft |
11 ft x 13 ft |
|
Second Level |
Bedroom |
14 ft |
19 ft |
14 ft x 19 ft |
|
Second Level |
Bedroom |
15 ft |
12 ft |
15 ft x 12 ft |
|
Second Level |
Bedroom |
14 ft |
12 ft |
14 ft x 12 ft |
|
Second Level |
Bathroom |
|
|
5-Piece |
|
Second Level |
Bathroom |
|
|
3-Piece |
|
Second Level |
Bedroom |
13 ft |
17 ft |
13 ft x 17 ft |
|
Lower Level |
Living Room |
12 ft |
20 ft |
12 ft x 20 ft |
|
Lower Level |
Kitchen |
11 ft |
12 ft |
11 ft x 12 ft |
|
Lower Level |
Bedroom |
12 ft |
10 ft |
12 ft x 10 ft |
|
Lower Level |
Bathroom |
|
|
3-Piece |
|
Main Level |
Living Room/dining Room |
37 ft |
15 ft |
37 ft x 15 ft |
|
Main Level |
Kitchen |
20 ft |
20 ft |
20 ft x 20 ft |
|
Main Level |
Bathroom |
|
|
2-Piece |
|
Main Level |
Office |
12 ft |
10 ft |
12 ft x 10 ft |
https://www.realtor.ca/real-estate/28962152/3977-lexington-ave-saanich-arbutus


