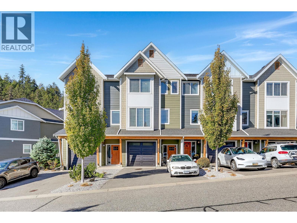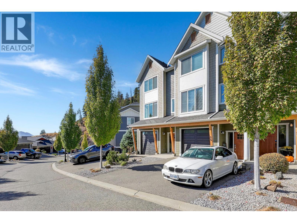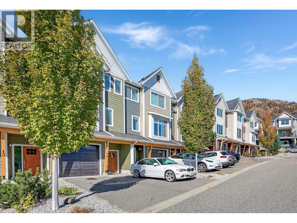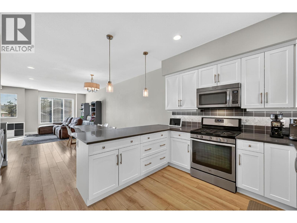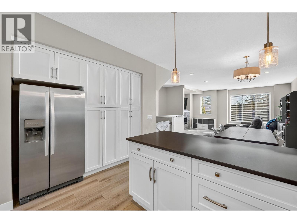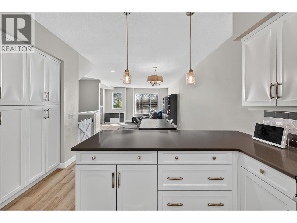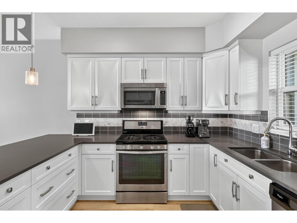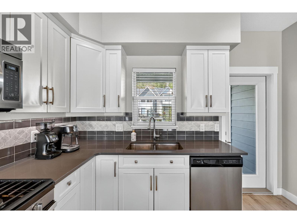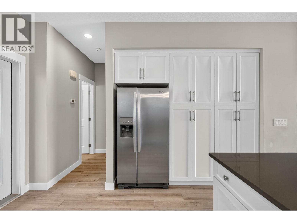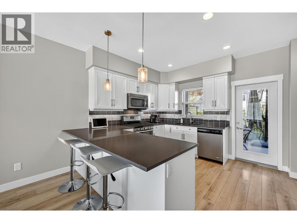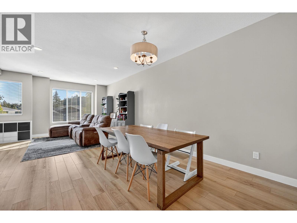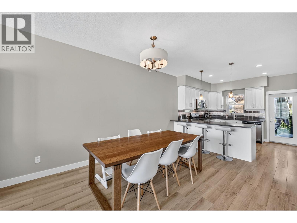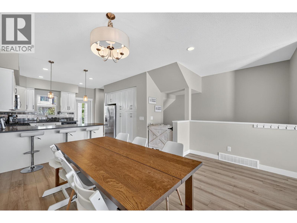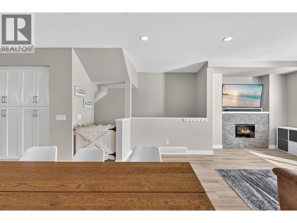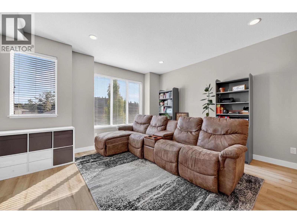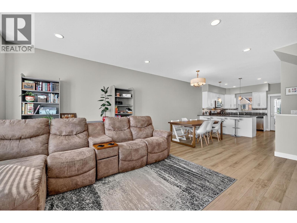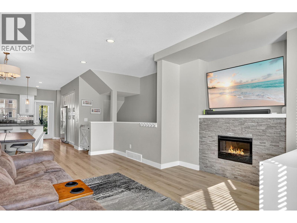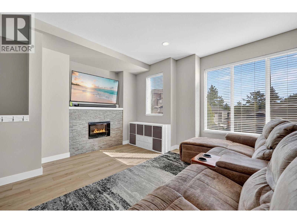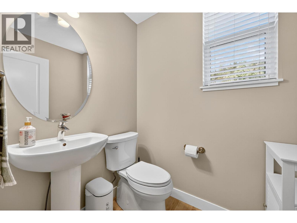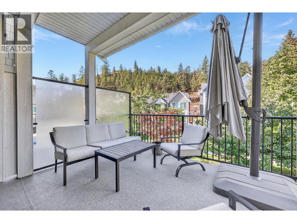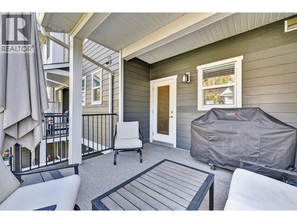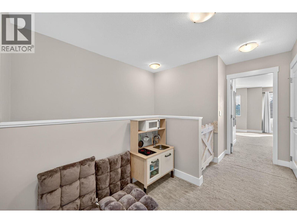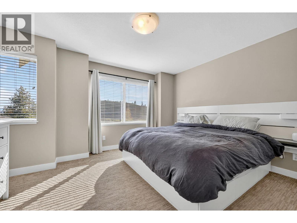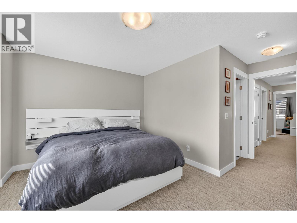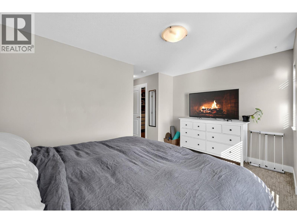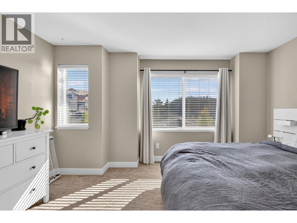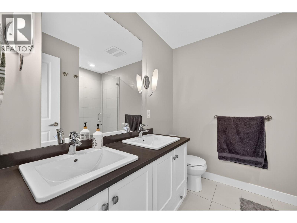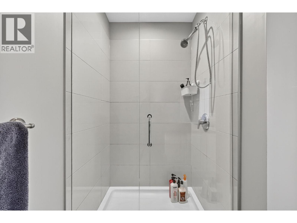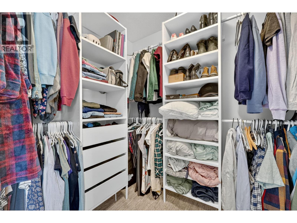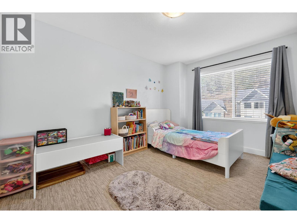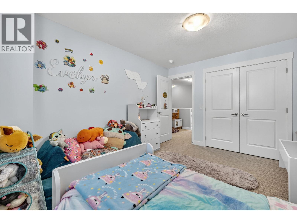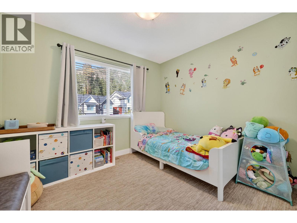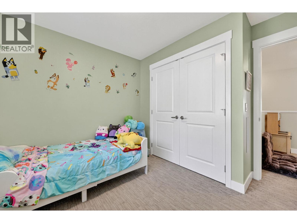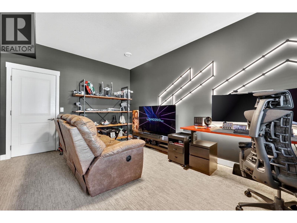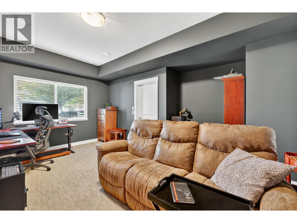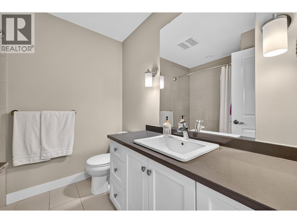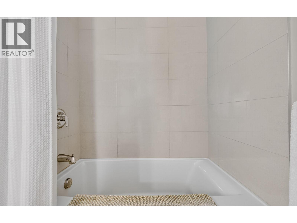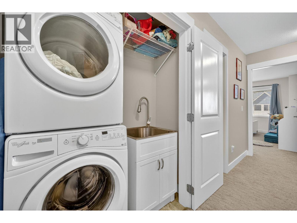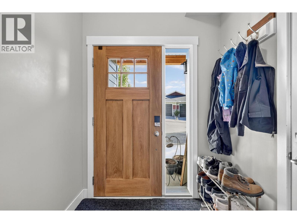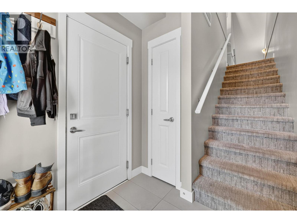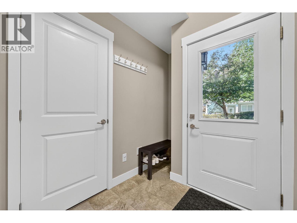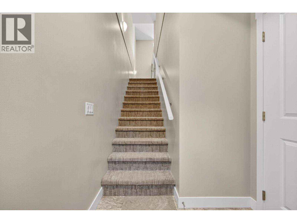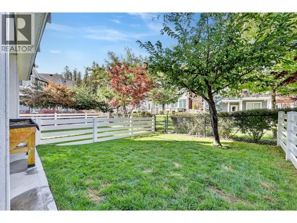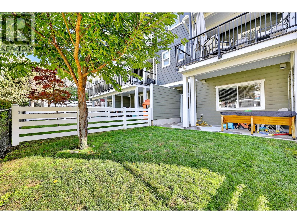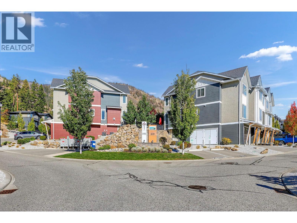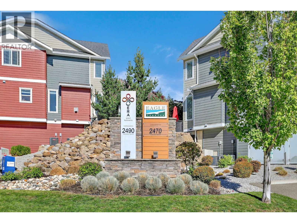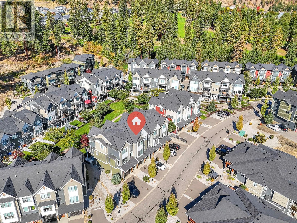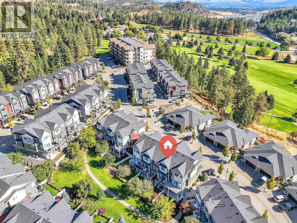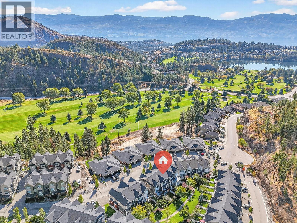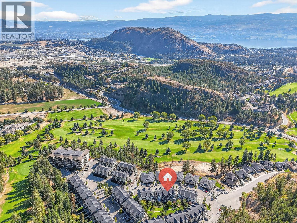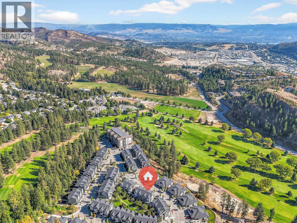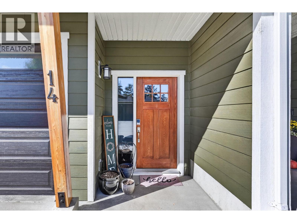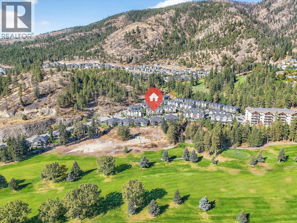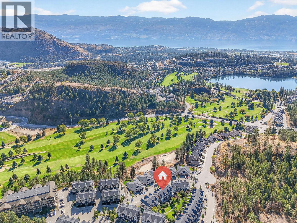4 Bedroom
3 Bathroom
1,927 ft2
Fireplace
Central Air Conditioning
Forced Air, See Remarks
Landscaped, Level
$699,900Maintenance,
$382 Monthly
Welcome to ERA, an immaculate townhome community where style meets convenience. This spacious 4-bedroom, 2.5-bath, 3-story home is one of the largest in the complex, backing onto the courtyard for privacy and a perfect spot to watch the kids play. Ideally located just minutes from Shannon Lake Golf Course, schools, transit, shopping, hiking trails, and world-class wineries. The main floor features 9’ ceilings, an open-concept design, wide plank laminate flooring, and an electric fireplace. The large kitchen offers custom cabinetry, quartz countertops, stainless steel appliances with a gas stove, soft-close cupboards, pantry, and under-mount sink. A 2-piece powder room and partially covered sundeck with a gas BBQ hookup complete the level. Upstairs, the primary suite boasts a large walk-in closet and a luxurious 4-piece ensuite with quartz counters and double sinks. Two additional bedrooms, a full bath, and laundry area with a sink add convenience. The entry level offers a 4th bedroom/flex space with walkout access to the patio and fenced backyard. With 3 parking spots, including a large single garage and two full-length exterior stalls, plus eco-smart features like a high-efficiency furnace and Low-E windows, this home is designed for modern living. Low strata fees, rentals, and pets, including up to two large dogs, are all welcome! (id:46156)
Property Details
|
MLS® Number
|
10364284 |
|
Property Type
|
Single Family |
|
Neigbourhood
|
Shannon Lake |
|
Community Name
|
ERA |
|
Amenities Near By
|
Golf Nearby, Park, Recreation, Schools, Shopping |
|
Community Features
|
Family Oriented, Pets Allowed, Pet Restrictions, Pets Allowed With Restrictions |
|
Features
|
Level Lot, One Balcony |
|
Parking Space Total
|
3 |
|
View Type
|
Mountain View, View (panoramic) |
Building
|
Bathroom Total
|
3 |
|
Bedrooms Total
|
4 |
|
Appliances
|
Refrigerator, Dishwasher, Dryer, Range - Gas, Microwave, Washer |
|
Constructed Date
|
2016 |
|
Construction Style Attachment
|
Attached |
|
Cooling Type
|
Central Air Conditioning |
|
Exterior Finish
|
Other |
|
Fire Protection
|
Smoke Detector Only |
|
Fireplace Fuel
|
Unknown |
|
Fireplace Present
|
Yes |
|
Fireplace Total
|
1 |
|
Fireplace Type
|
Decorative |
|
Flooring Type
|
Carpeted, Laminate, Tile |
|
Half Bath Total
|
1 |
|
Heating Type
|
Forced Air, See Remarks |
|
Roof Material
|
Asphalt Shingle |
|
Roof Style
|
Unknown |
|
Stories Total
|
3 |
|
Size Interior
|
1,927 Ft2 |
|
Type
|
Row / Townhouse |
|
Utility Water
|
Community Water User's Utility, Municipal Water |
Parking
Land
|
Access Type
|
Easy Access |
|
Acreage
|
No |
|
Fence Type
|
Fence |
|
Land Amenities
|
Golf Nearby, Park, Recreation, Schools, Shopping |
|
Landscape Features
|
Landscaped, Level |
|
Sewer
|
Municipal Sewage System |
|
Size Total Text
|
Under 1 Acre |
Rooms
| Level |
Type |
Length |
Width |
Dimensions |
|
Second Level |
2pc Bathroom |
|
|
5'9'' x 4'10'' |
|
Second Level |
Kitchen |
|
|
114'1'' x 12'6'' |
|
Second Level |
Dining Room |
|
|
14'1'' x 13'8'' |
|
Second Level |
Living Room |
|
|
17'8'' x 11'4'' |
|
Third Level |
Other |
|
|
7'6'' x 5'10'' |
|
Third Level |
Bedroom |
|
|
10'8'' x 10'3'' |
|
Third Level |
Bedroom |
|
|
13' x 10'8'' |
|
Third Level |
4pc Bathroom |
|
|
7'7'' x 7'3'' |
|
Third Level |
4pc Ensuite Bath |
|
|
8'7'' x 7'9'' |
|
Third Level |
Primary Bedroom |
|
|
16'11'' x 13'11'' |
|
Lower Level |
Other |
|
|
22'11'' x 13'8'' |
|
Lower Level |
Bedroom |
|
|
17'2'' x 14'0'' |
https://www.realtor.ca/real-estate/28961392/2490-tuscany-drive-unit-14-west-kelowna-shannon-lake


