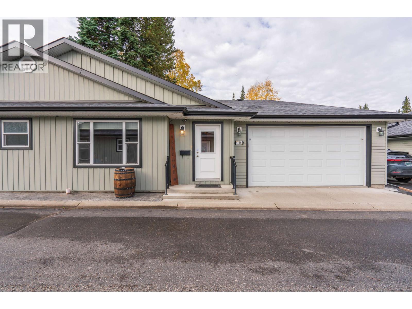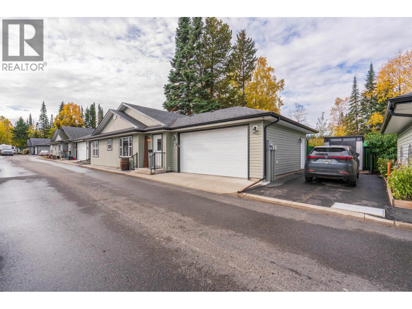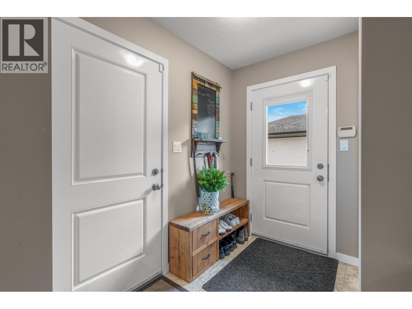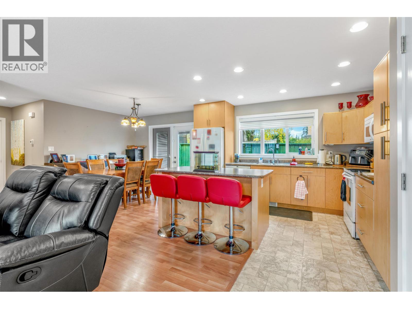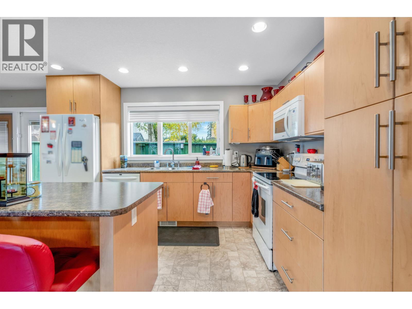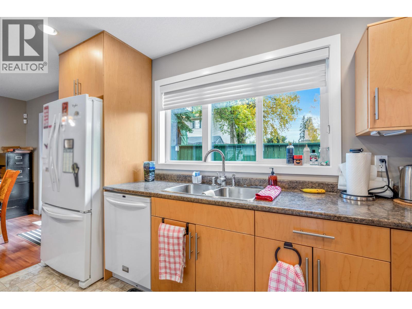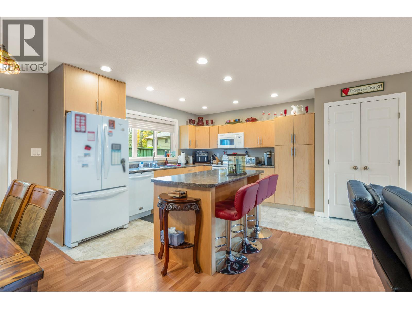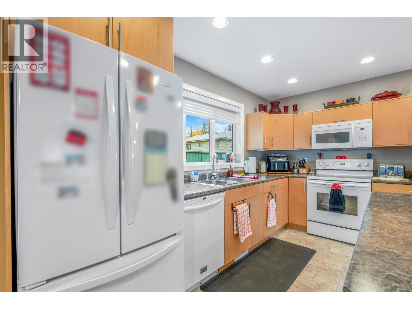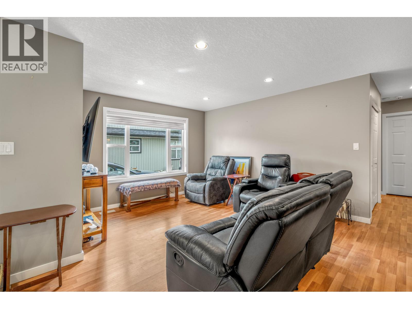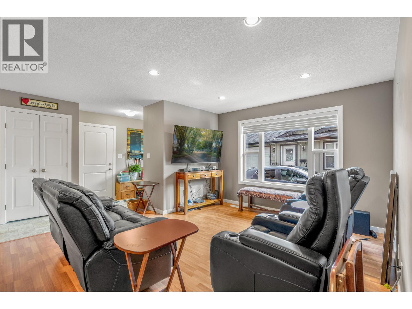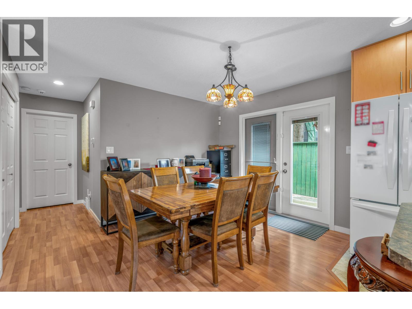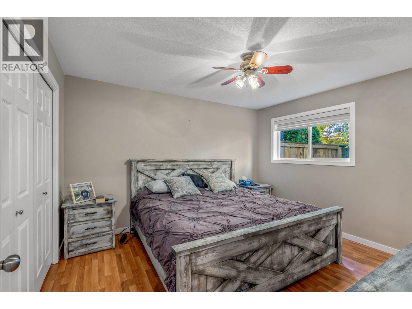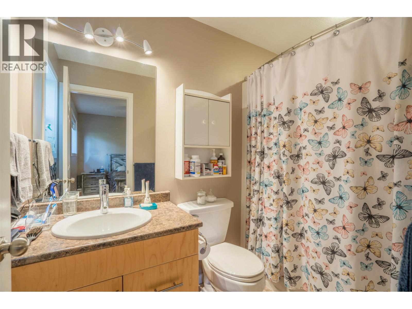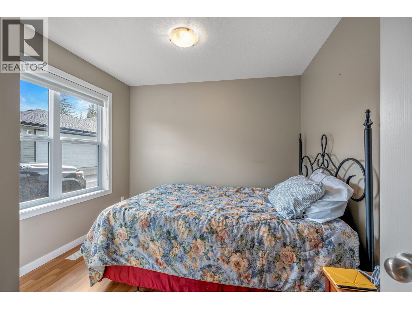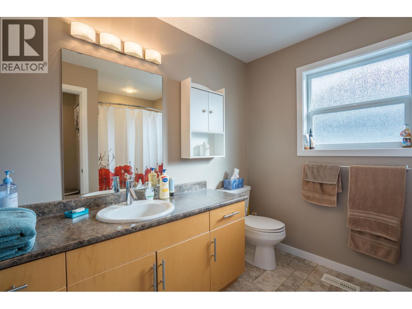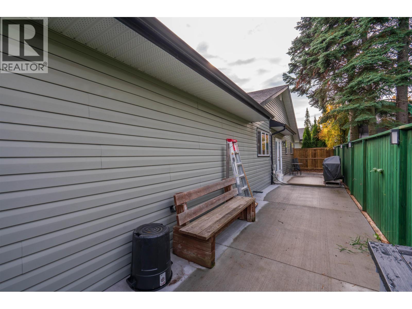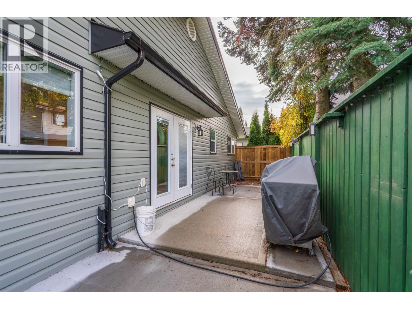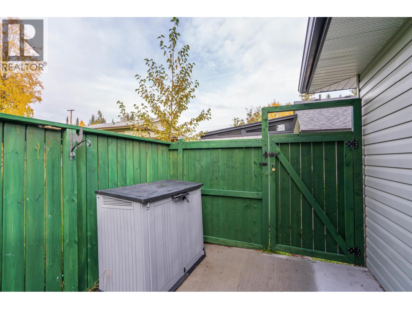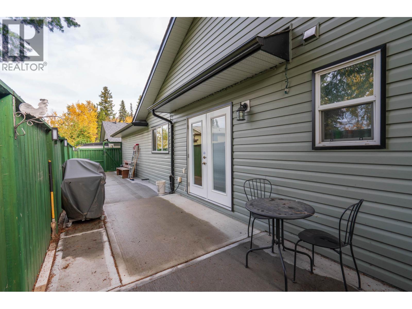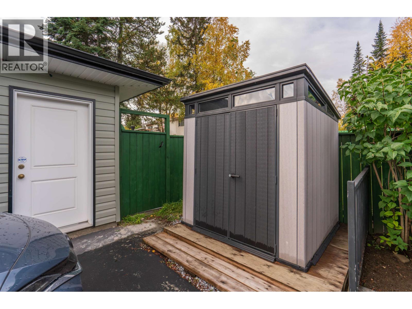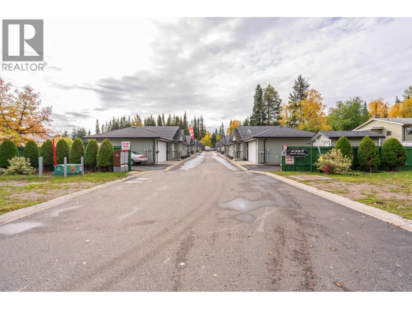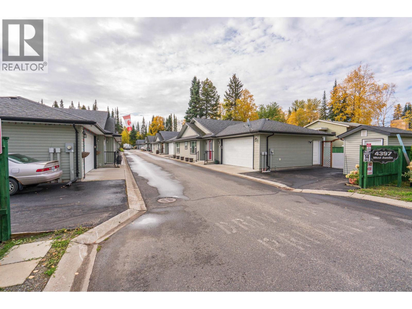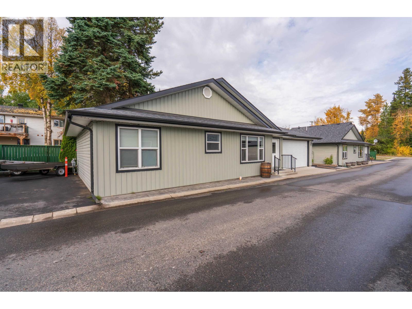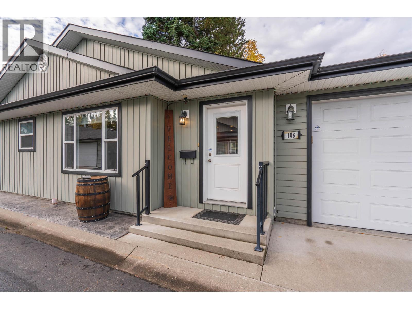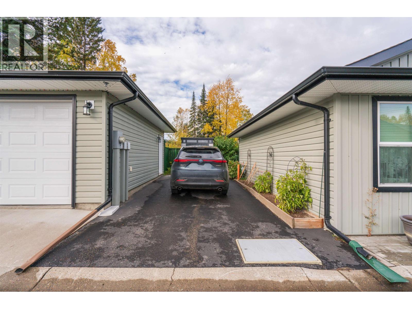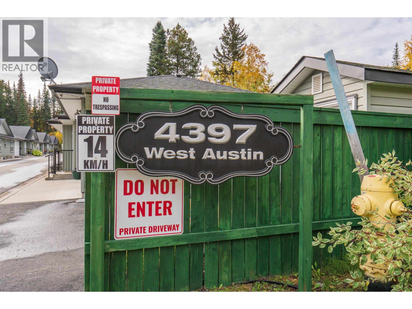2 Bedroom
2 Bathroom
1,060 ft2
Ranch
Forced Air
$446,000
Welcome to this beautifully maintained 2-bedroom, 2-bathroom rancher, built in 2010 and located in a quiet, well-managed 55+ community. Designed for easy, low-maintenance living, this home features a bright open-concept layout, a spacious kitchen with island and pantry, and a comfortable primary bedroom with a private 3-piece ensuite. Additional highlights include a double garage, separate driveway for extra parking, gas BBQ hookup, and a fully fenced yard for added privacy. These sought-after units don’t come up often—an excellent opportunity to enjoy a simpler lifestyle. Strata fees are just $225/month, and the location is close to shopping, restaurants, and essential amenities. (id:46156)
Open House
This property has open houses!
Starts at:
12:00 pm
Ends at:
1:00 pm
Property Details
|
MLS® Number
|
R3056136 |
|
Property Type
|
Single Family |
Building
|
Bathroom Total
|
2 |
|
Bedrooms Total
|
2 |
|
Appliances
|
Washer, Dryer, Refrigerator, Stove, Dishwasher |
|
Architectural Style
|
Ranch |
|
Basement Type
|
Crawl Space |
|
Constructed Date
|
2010 |
|
Construction Style Attachment
|
Attached |
|
Exterior Finish
|
Vinyl Siding |
|
Foundation Type
|
Concrete Perimeter |
|
Heating Fuel
|
Natural Gas |
|
Heating Type
|
Forced Air |
|
Roof Material
|
Asphalt Shingle |
|
Roof Style
|
Conventional |
|
Stories Total
|
1 |
|
Size Interior
|
1,060 Ft2 |
|
Total Finished Area
|
1060 Sqft |
|
Type
|
Row / Townhouse |
|
Utility Water
|
Municipal Water |
Parking
Land
|
Acreage
|
No |
|
Size Irregular
|
2919 |
|
Size Total
|
2919 Sqft |
|
Size Total Text
|
2919 Sqft |
Rooms
| Level |
Type |
Length |
Width |
Dimensions |
|
Main Level |
Kitchen |
12 ft ,5 in |
10 ft ,9 in |
12 ft ,5 in x 10 ft ,9 in |
|
Main Level |
Dining Room |
9 ft ,7 in |
10 ft ,7 in |
9 ft ,7 in x 10 ft ,7 in |
|
Main Level |
Primary Bedroom |
11 ft ,6 in |
12 ft ,6 in |
11 ft ,6 in x 12 ft ,6 in |
|
Main Level |
Bedroom 2 |
9 ft ,8 in |
10 ft ,8 in |
9 ft ,8 in x 10 ft ,8 in |
|
Main Level |
Living Room |
12 ft ,7 in |
13 ft ,6 in |
12 ft ,7 in x 13 ft ,6 in |
https://www.realtor.ca/real-estate/28961123/108-4397-w-austin-road-prince-george


